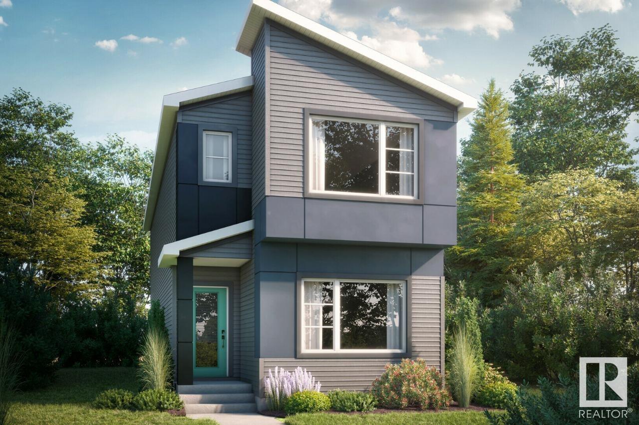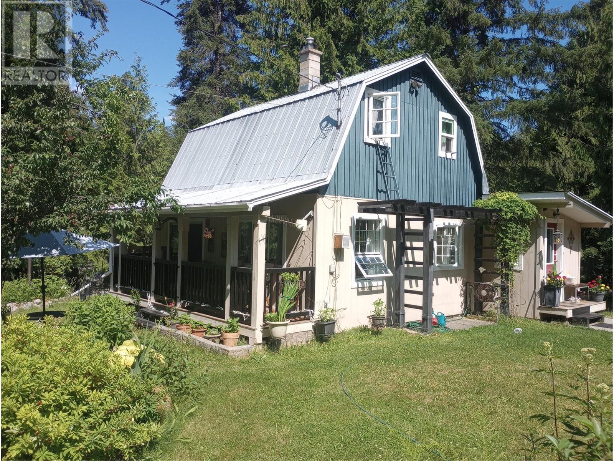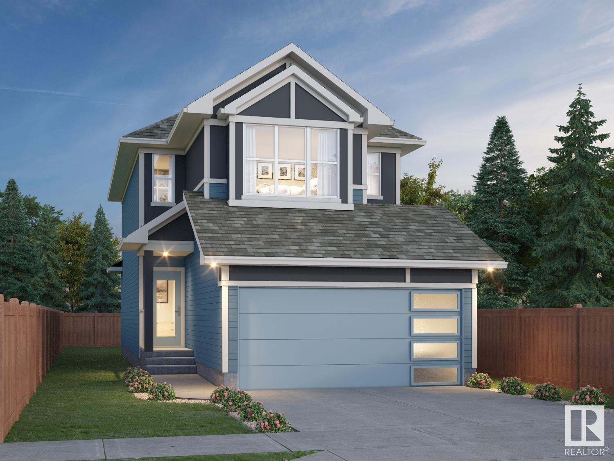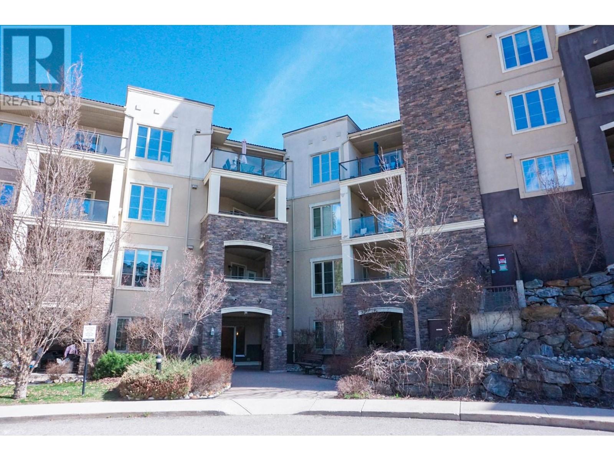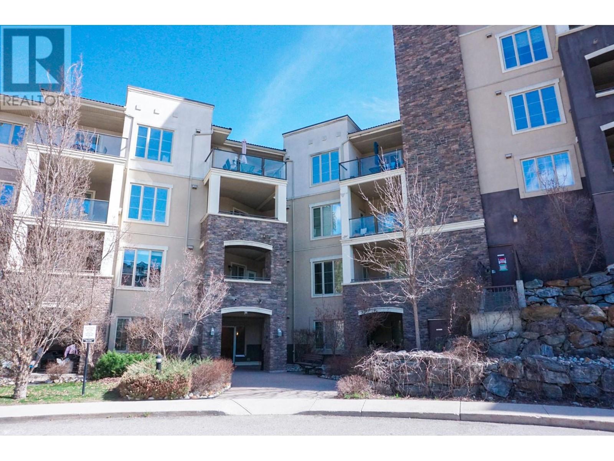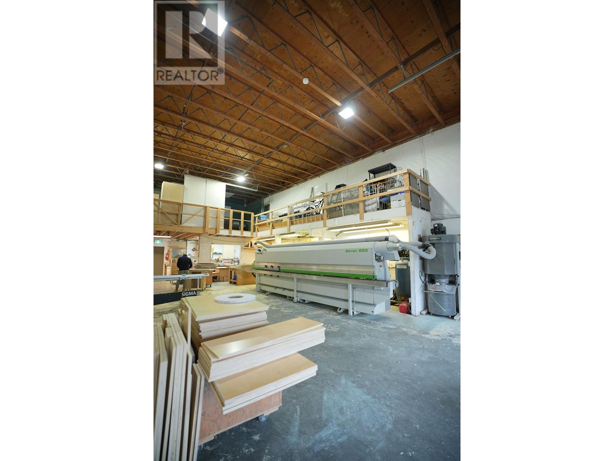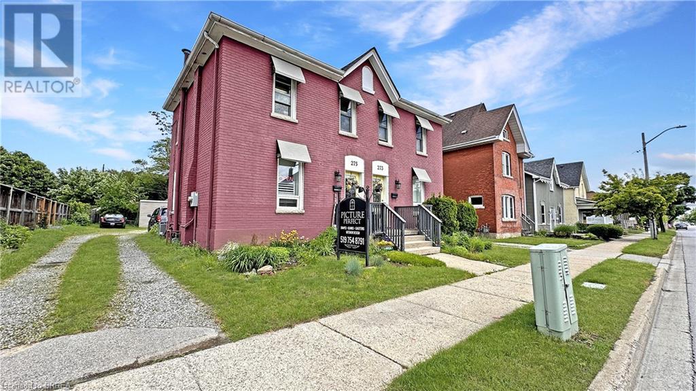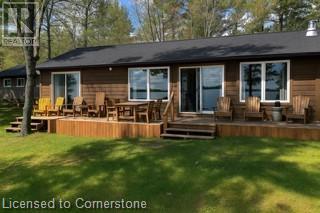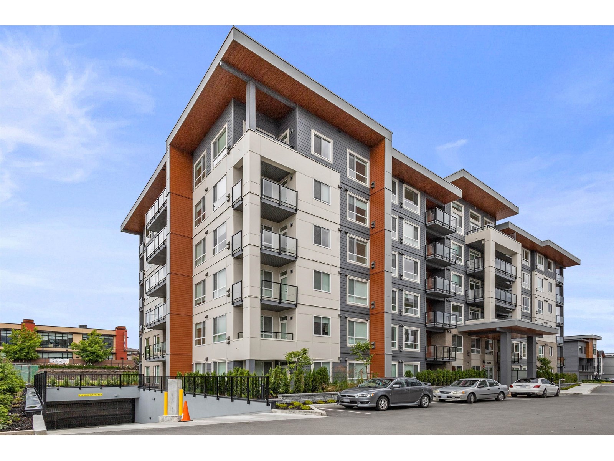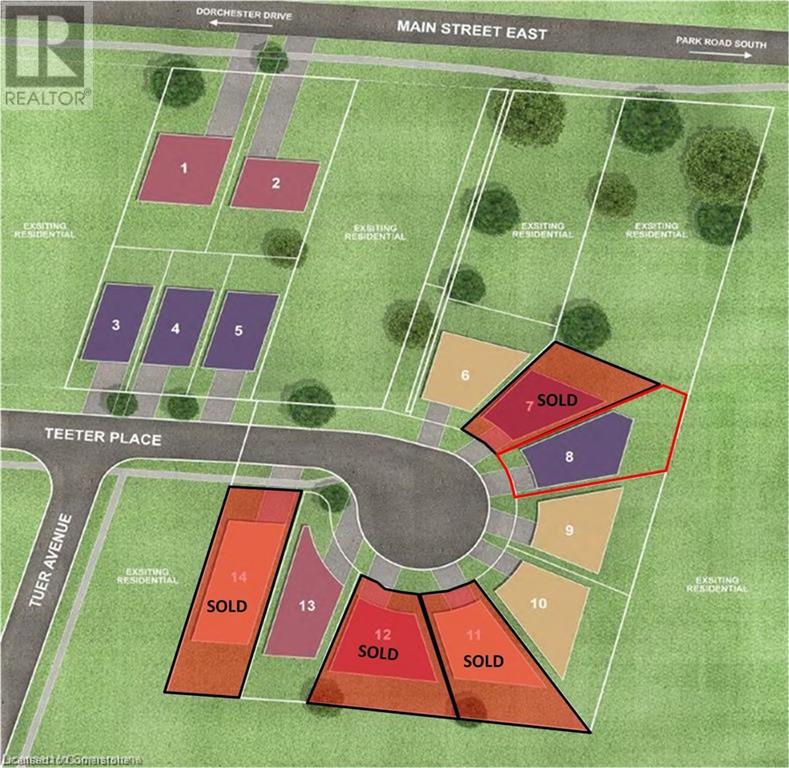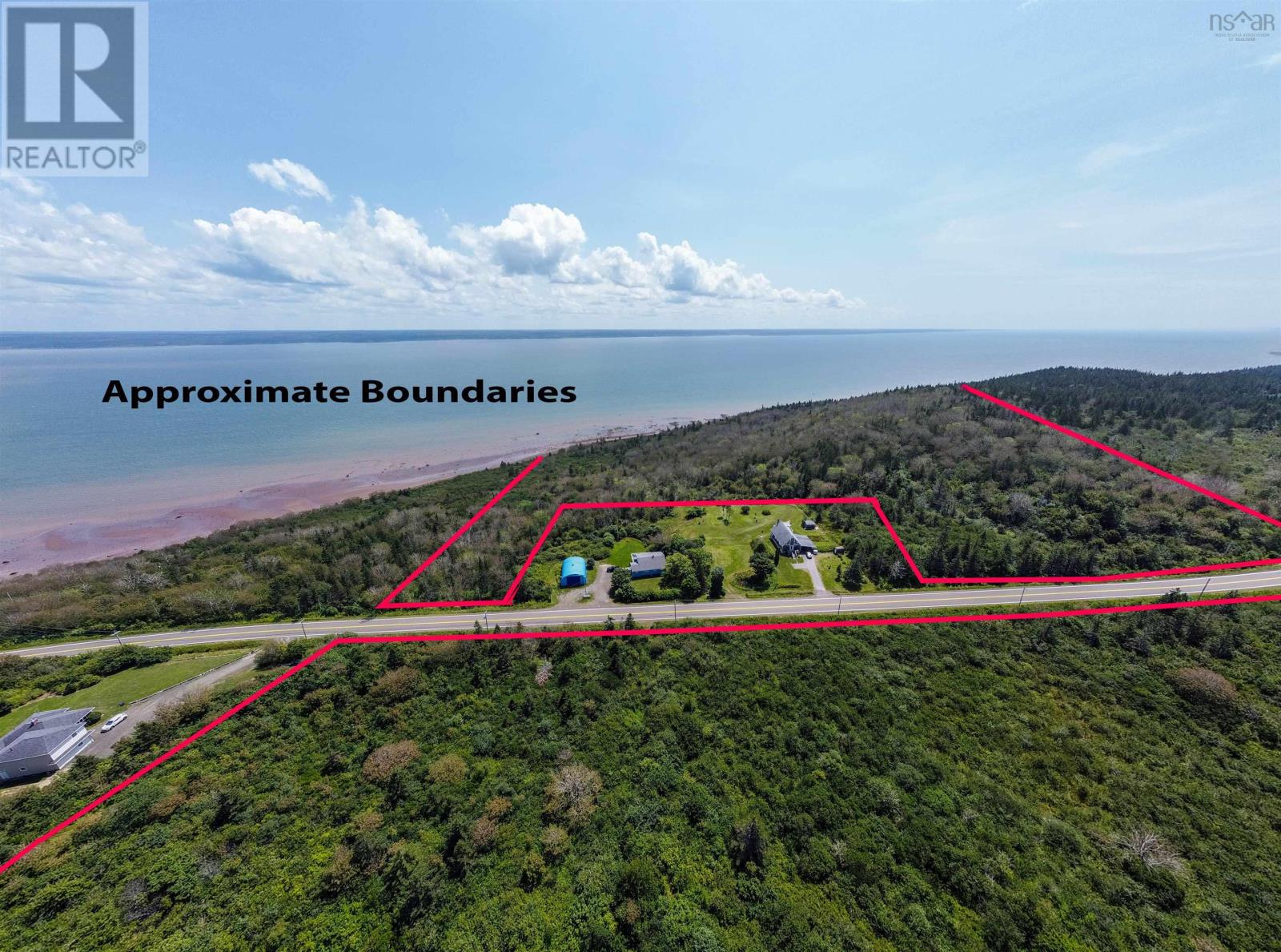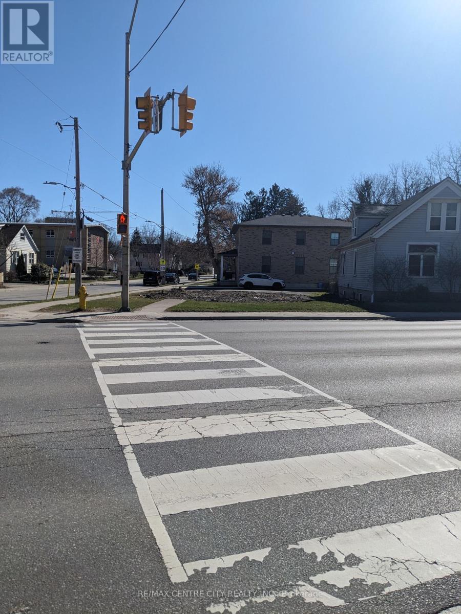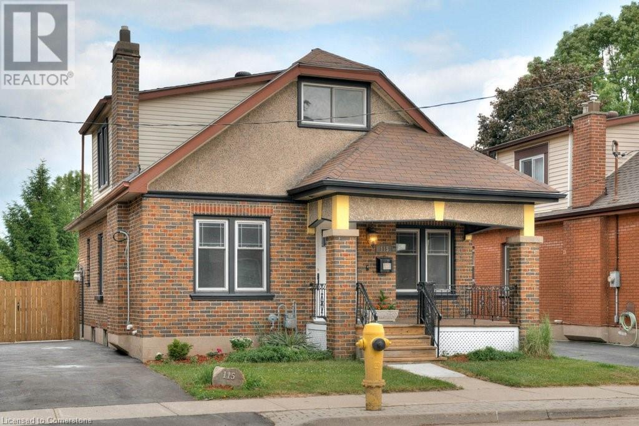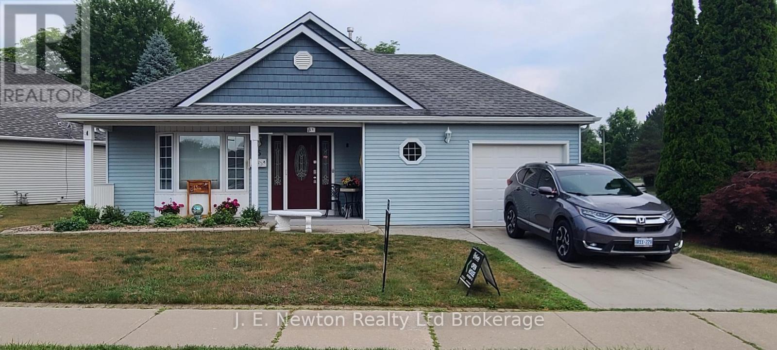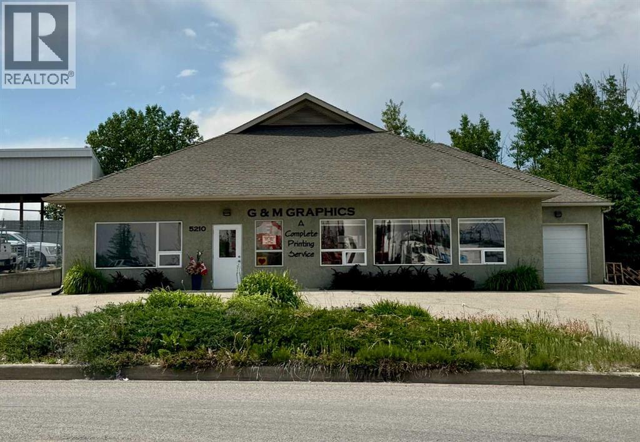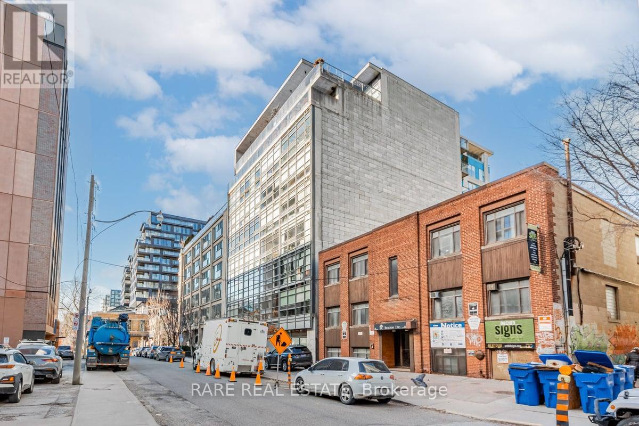4311 Kinglet Dr Nw
Edmonton, Alberta
Welcome to this beautiful 4 bed 3 home in Kinglet by Big Lake! Featuring a spacious main floor with main floor bedroom and full bath. The open concept kitchen includes a pantry and large central island that opens up to the dining room and great room with a fireplace. On the second floor you will find two bedrooms, a bonus room at the top of the stairs and the primary bedroom including a walk-in closet with a duel sink ensuite and much more! Perfectly located close to parks, trails, and all amenities, including West Edmonton Mall and Big Lake! *Please note home is still under constructions, interior photos/upgrades might differ* Photos are representative. (id:60626)
Bode
7812 6 Highway
Fauquier, British Columbia
A truly unique property! This 1.3 acre piece is your own private park! You only have neighbours on 2 sides. The property backs onto Starlite Rd. - just across the road is park land, which is a perfect 'greenspace' and gives you access to the sandy ""Detta Beach"" area. Starlite Rd. goes right to the 9-hole golf course in Fauquier! The property has natural landscaping, featuring a 'boutique' lavender field, established perennials including extraordinary peonies! Plus strawberries, blueberries, plum and apple trees, vegie garden beds, and self-shedding greenhouse.....a gardeners 'paradise'! The Canadian Wildlife Federation has recently certified this as a ""Habitat Friendly Property"" that's pesticide and chemical free. The home is comfortable and cozy - main floor has a nice bright galley kitchen space, living room with propane fireplace, full bath, and dining area with sliding doors out onto a deck - perfect spot to relax and listen to the nearby creek. Upstairs is a large bedroom, full bath, and an office space as well. Recent upgrades incl. flooring, bathroom tile, molding, and some new windows. There's a separate building perfect for your studio, plus there's storage/garden sheds....and so much more. Gravity fed water system. Just a few minutes to the boat launch, 15 min drive to the Cidery in Burton, 40 minutes to Nakusp, and an hour and a half to the Okanagan. So much to explore in this beautiful rural area, and so many possibilities with this property! (id:60626)
Royal LePage Selkirk Realty
1155 Southcreek Wd
Stony Plain, Alberta
Lake backing home! Welcome to the Willow built by the award-winning builder Pacesetter homes and is located in the heart Stony Plain and just steps to the walking trails and parks. As you enter the home you are greeted by luxury vinyl plank flooring throughout the great room, kitchen, and the breakfast nook. Your large kitchen features tile back splash, an island a flush eating bar, quartz counter tops and an undermount sink. Just off of the kitchen and tucked away by the front entry is a 2 piece powder room. Upstairs is the master's retreat with a large walk in closet and a 4-piece en-suite. The second level also include 2 additional bedrooms with a conveniently placed main 4-piece bathroom and a good sized bonus room. The unspoiled basement has a side separate entrance and larger then average windows perfect for a future suite. Close to all amenities and also comes with a side separate entrance. *** Pictures are of the show home the colors and finishing's may vary TBC August *** (id:60626)
Royal LePage Arteam Realty
6123 Hastings Street
Burnaby, British Columbia
RARE OPPORTUNITY TO OWN self-serve car wash. This established SELF-SERVE - AUTOMATED CAR WASH and DETAILING BUSINESS has great exposure on Hastings Street next to Tim Hortons which has over 900 cars per day. Hastings Street has tens of thousands of cars per day! There is also an established car detailing business on the same site that is included. Well maintained, high quality Macneil car wash equipment. Good income, stable expenses and a lots of time left on the lease. Call listing agent for details. (id:60626)
RE/MAX Performance Realty
223 Harvest Hills Common Ne
Calgary, Alberta
Good starter home or investment property. Welcome to this well kept townhouse in convenient Harvest Hills. It features 9 feet ceiling and LVP flooring on the main floor, knock down ceiling, quartz counter tops in the kitchen and bathrooms, stainless steel appliances, and double attached garage. Upper floor with 2 large master bedrooms, one with double vanity sinks and shower, and the other with sink and bath tub. Both of them with large walk in closets, and upper floor laundry room. Main floor with open concept and big windows, large and sunny living room, open kitchen, and spacious dining area, sliding door to covered balcony with BBQ gas line. It is walking distance to tennis court, closes to the playground, shopping, public transit, and easy access to major roads. ** 223 Harvest Hills Common NE ** (id:60626)
Century 21 Bravo Realty
208 - 2300 Parkhaven Boulevard
Oakville, Ontario
Welcome Home to Park Place II in Oak Park, Oakville! Attractive, affordable, and move-in ready! This charming 1 bedroom, 1 bath condo offers the perfect blend of comfort, convenience, and carefree living in one of Oakville's most desirable communities. Step inside to an open-concept layout featuring a galley-style kitchen with ample cabinetry and a breakfast bar that flows seamlessly into the spacious living room. Great layout with separate dining nook. Enjoy carpet-free living, ensuite laundry, and a generously sized primary bedroom complete with double closet and double windows for tons of natural light. Relax on your private balcony with eastern exposure, perfect for morning coffee with views of the street and nearby park. Elegant sliding French doors add a touch of sophistication. One Parking underground and one locker, both owned, are part of this deal! This quiet, well-maintained Boutique low-rise building includes a beautiful garden and a party/rec room for entertaining. Imagine yourself living here! A cozy, stylish space in a vibrant community just steps to trails, parks, shopping, restaurants, and transit. Minutes from major highways, Uptown Shopping Centre, Oakville Place, and the Golf Club. A fantastic opportunity for first-time buyers, investors, or downsizers! See the virtual tour (virtual staged) and book your private showing today! (id:60626)
Right At Home Realty
116 20894 57 Avenue
Langley, British Columbia
Bayberry Lane, 1,050 sqft, 2 bedroom, 2 bathroom, quiet garden view. A full-size condo with bedrooms separated by the living and dining room. Huge eat-in kitchen with pass-through to the living space. Primary bedroom has walkthrough closet to 3-piece ensuite; second bedroom has cheater 4-piece ensuite. Full-size laundry room with side-by-side W/D. Large covered deck faces west to a quiet and private side lot-very nice exposure. Corner gas fireplace, laminate flooring throughout. Pet restrictions: 1 dog (no size restrictions) or 2 cats. Strata fees are $489.33/month and include NG & HW. One secured underground parking stall close to stairs for easy access to this elevated first-floor unit. Big beautiful courtyard park and gardens. Vacant, nice and clean. (id:60626)
RE/MAX Treeland Realty
107 6560 Buswell Street
Richmond, British Columbia
METICULOUSLY UPDATED, 1-bedroom & Den unit located in the heart of Richmond! This generously sized residence is ideally situated just steps from RICHMOND CENTER and surrounded by many dining options. Inside, discover sleek laminate flooring complemented by elegant large-format tiles in the bathroom. HUGE outdoor balcony! The kitchen boasts stainless steel appliances, soft-closing cabinet doors, and quartz countertops, offering both style and functionality. The maintenance fee covers heat and hot water, providing added value. Includes 1 parking and 1 storage locker! (id:60626)
Sutton Group - 1st West Realty
1875 Country Club Drive Unit# 1316
Kelowna, British Columbia
PINNACLE POINTE - This 2 bedroom, 2 bathroom unit is a rare find. A spacious living area, opening to a large walkout backyard with beautiful mountain views, located on third floor with quick access to the meeting office, fitness gym and outdoor pool/hot tub amenities. A well maintained unit, fully furnished, great for a turn key rental. Updated flooring, paint and appliances. Great location, close to transit, UBC Okanagan Campus, airport, shopping, restaurants, parks, trails, golf course and more. All furniture, bedding & towels included! One underground parking stall. Bike storage room. Excellent place for investors, students, and golfers. (id:60626)
RE/MAX Performance Realty
102 1555 Fir Street
White Rock, British Columbia
Experience stylish living in this beautifully updated 2-bedroom, 2-bath ground-floor corner unit. Thoughtfully renovated, the home features sleek stainless steel appliances, elegant brass accents, fresh paint, new flooring, and fully modernized kitchen and bathrooms. Enjoy the ease of private access through a nearby strata exit and unwind on the generous 236 sq.ft. patio. Ideally situated just moments from dining, shopping, White Rock Hospital, and within the sought after Semiahmoo Secondary school catchment. The nearby waterfront offers scenic walks and outdoor enjoyment, while a public parking lot next to the building adds everyday convenience. Some Pictures are staged Virtually. (id:60626)
Real Broker
105 Heins Road
Brudenell, Ontario
Nestled in the mountains, a beautiful 2 bedroom bungalow with ultra private landscaped 2 acre lot complete with a spring fed pond, hand-assembled historic stone fences, and stunning landscaping awaits! This 2015 built home, nestled in the rolling hills is a showstopper to say the least! You will be captivated by the views and serenity! Natural board & batten siding add rustic charm. Inside you will find a beautifully designed open concept kitchen complete w/ a chef's dream of an island & living room featuring a wood burning airtight stove, perfect for romantic evenings. Enjoy a leisurely bubble bath in the charming claw foot soaker tub, before falling asleep in the generous primary bedroom. Designed w/ efficiency in mind, this home is heated by wood + electric wall units. There is a heated, detached office or bunkie with power! A perfect setup for working remotely! Cell reception is available and increased with a booster. Starlink & Xplornet are popular internet options. There is bussing available at the intersection to elementary and high school and only a few minutes drive to amenities! If affordable country living, or a cottage is in your dreams, this will capture your heart! (id:60626)
Royal LePage Team Realty
1875 Country Club Drive Unit# 1318
Kelowna, British Columbia
PINNACLE POINTE - This 2 bedroom, 2 bathroom unit is a rare find. A spacious living area, opening to a large walkout backyard with beautiful mountain views, located on third floor with quick access to the meeting office, fitness gym and outdoor pool/hot tub amenities. A well maintained unit, fully furnished, great for a turn key rental. Updated flooring, paint and appliances. Great location, close to transit, UBC Okanagan Campus, airport, shopping, restaurants, parks, trails, golf course and more. All furniture, bedding & towels included! One underground parking stall. Bike storage room. Excellent place for investors, students, and golfers. (id:60626)
RE/MAX Performance Realty
1120 Albert Street
Regina, Saskatchewan
Excellent opportunity to own a 4,700 square foot high exposure building with a traffic count over 35,000 vehicles per day. The building has been home to an automotive repair shop for over 50 years and includes two large overhead doors located on the front and back of the building allowing for easy vehicle access and even drive through. (id:60626)
RE/MAX Joyce Tourney Realty
C420 - 301 Sea Ray Avenue
Innisfil, Ontario
**Fully furnished Irresistible penthouse ** boasting stunning Lake views, expansive courtyard vistas, and soaring ceilings, epitomizing the pinnacle of luxury living at the esteemed Friday Harbour Resort. This magnificent two-bedroom, two-bathroom penthouse, spanning 810 square feet boasts ceilings that amplify the sense of space, complemented by an open-concept layout. The modern kitchen, replete with an island, quartz countertops, and upgraded cabinetry, provides the perfect setting for entertaining. Floor-to-ceiling windows, and a spacious living room, offer breathtaking vistas, while the expansive balcony provides a serene ambiance, overlooking Lake Simcoe and the Friday Harbour marina. Witness the spectacular sunrise and sunset in this southwest-facing penthouse. This upscale residence features premium upgrades, including heated floors in both bathrooms. The penthouse comes fully furnished, ensuring a lavish living experience. Additional amenities include a premium underground parking spot and a storage locker. Enjoy access to the beach, marina, golf course, and fitness centre, making this a true all-season resort destination. Embrace a lifestyle of luxury and leisure, with a diverse array of activities available year-round. Extras include lifestyle investment, monthly club fees $224.97, annual resort fee of $1,684.15, the buyer is responsible for paying 2% plus HST for the Friday Harbour association fee. This lavish, beautifully decorated condo presents a unique opportunity for a discerning buyer. (id:60626)
Sutton Group-Admiral Realty Inc.
#301 10028 119 St Nw
Edmonton, Alberta
Welcome to Downtown Living at its Finest! The Illuminada is a trendy complex in the heart of Downtown. This 2 Bed + Den corner unit is located on the 3rd floor with a partial view of the River Valley!! With over 1500 Sq ft of living space, Hardwood flooring, Oodles of storage, Floor to ceiling windows you won't be disappointed. The private entrance is welcoming with closet, linen closet and a spacious Laundry room that has room for storage. A 4 pc bath and a bedroom are also located at the front of the condo. Walk in to the kitchen area and you will see floor to ceiling Windows on all sides of the unit. The living room is grand with a 3 sided gas fireplace that separates the Dining & Living area. A Den is located just of Dining area. The kitchen is equipped with Dark Cabinets, Granite, Stainless Appliances, Corner pantry & Seating at the Island. The Primary is spacious/ large walk in closet and a 4 pc ensuite with stand up shower. Enjoy your evenings on the covered balcony! Welcome Home (id:60626)
Blackmore Real Estate
11633 Confidential
North Vancouver, British Columbia
Rare Opportunity ' Millwork & Cabinetry Shop Turnkey millwork and cabinetry business with a solid reputation, serving top developers in residential, commercial, and industrial sectors. Space: 2,667 sq. ft. showroom and workshop plus mezzanine for storage or office use. Lease: Secure lease in place until December 2026 at under $5,670/month, with an option to renew. Assets Included: machinery and equipment, plus inventory of supplies, flooring, custom cabinets, and countertops & etc. Marketing incentive for the buyers (id:60626)
Royal Pacific Lions Gate Realty Ltd.
816 - 19 Bathurst Street
Toronto, Ontario
The Lakeshore Is One Of The Most Luxurious Buildings At Downtown Toronto's Concord City Place. This One Bed West Facing Unit Offers Stunning View Of Lake & City. Elegant Marble Bathroom, Modern Open Concept Kitchen & Dining. Interior 492Sf + 53Sf Balcony. Over 23,000 Sf Of Hotel-Style Amenities. The Building Rises Above Loblaws New 50,000Sf Flagship Store And 87,000Sf Daily Essential Retail. Steps To Lake, Transit, Schools, Parks And King West Village. Easy Access To Hwy/Ttc! **EXTRAS** B/I Appliances (Fridge, Stove, Oven, Range Hood, Dishwasher), Washer & Dryer, Roller Blinds, Marble Backsplash, Quartz Counter & Built-In Organizers In Kitchen, And Marble Flooring & Tiles Throughout Bathroom (id:60626)
Homelife/diamonds Realty Inc.
275 Brant Avenue
Brantford, Ontario
Historic Brant Avenue Gem with Commercial Flexibility Welcome to 275 Brant Avenue. A standout heritage property in one of Brantford’s most iconic neighborhoods. Whether you're looking to invest, occupy, or reimagine, this one's worth your attention. This beautiful building is currently set up for commercial use, with a layout that opens the door to a wide variety of configurations. The Seller is currently in the process of severing the property through the City of Brantford and vacant possession means you're free to hit the ground running. With proper due diligence and the right conversations, it may be possible to convert the space back to residential use or fully reconfigure it to suit your vision. The commercial zoning allows for a range of permitted uses, and with a generous lot and plenty of parking, this is a rare opportunity to get creative in a central and highly visible location. Inside, 275 features a large front room or studio workspace, a full kitchen, a three-piece bath, and an expansive open-concept area upstairs ready for customization. This is a blank canvas in the best way. Restore it. Rethink it. Reposition it. Opportunities like this don’t come around often. Call your REALTOR® today. Any offer must be conditional upon successful severance. Seller is actively working with the City of Brantford to complete the process, which may take up to 6 months. Buyers are advised to conduct their own due diligence. (id:60626)
Real Broker Ontario Ltd.
133 North Street E
Tillsonburg, Ontario
A great first time home that is move in ready, perfect for those starting out and young families! Enjoy easy access to all that Tillsonburg offers. Freshly updated inside with two beds, one bath. Oversized dining area and living room with stunning half vaulted ceiling. Enjoy entertaining with the beverage side bar, perfect for your morning caffeine or cold beverage! Laundry is upstairs for your convenience. Outside, the home is nicely situated off the road with mature trees and a double wide gravel driveway. Spend time outdoors on the back deck with scenic view. Enter the market with a solid home on a nice piece of property! (id:60626)
Royal LePage R.e. Wood Realty Brokerage
739 Scotch Corners Road
Beckwith, Ontario
Spacious family home with good bones on lovely treed 0.88 acre, filled with magnificent sugar maples that create yard full of colour in fall and soft dappled light in summer. Added bonus is that this home backs onto large forested area for privacy and, you can watch the sun set over neighbouring pasture. The 3 bedroom, 1.5 bathroom home is warm and inviting with radiant floor heating throughout, supplemented by wall radiators. Home features sunny open floor plan. Living room has efficient 2015 pellet stove and large window letting natural light to flow inside. Dining area adjacent to kitchen with patio doors to outside. Kitchen has peninsula island with cooktop and inspiring view of backyard. Main floor powder room off of the kitchen. Upstairs, find three comfortable bedrooms and a 4-pc bathroom. The lower level family room offers additional space for relaxing or entertaining. Lower level also has laundry room and clean, dry, well-lit crawl space for extra storage. For those looking to work remotely, this property comes with Starlink dish already installed and included in sale. Electric car charger is also installed, making this home a great fit for current or future EV owners. The hobbyists or woodworker will love the former two-car garage that has been converted to extra-large insulated and heated flex space. This workshop could also be ideal for a home business. Whether you envision a full renovation or just some personal updates, this home has plenty of potential to become your peaceful country retreat with quick access to boat launch on Mississippi Lake. 12 mins to Carleton Place and 30 mins Kanata. (id:60626)
Coldwell Banker First Ottawa Realty
Rr 252 Twp 552
Rural Sturgeon County, Alberta
Build your dream home on this 5 acre acreage only 10 min. drive north of St Albert on HWY 2. All the landscaping on this beautiful property has been completed, power and gas on the property (old farm site) paid to building site. Also has an old water well on the property. May be able to connect to city water line adjacent to the property. 1/3 mile off pavement on Carbondale Road. Huge shelter belt and tree lined driveway! (id:60626)
RE/MAX Real Estate
#1401 12319 Jasper Av Nw
Edmonton, Alberta
RARE OPPORTUNITY!!! DON'T WAIT! INCREDIBLE PANORAMIC SOUTH FACING RIVER VALLEY VIEW from this 14th floor suite. The largest floor plan, at 1600+ sq ft, boasts tons of natural light, open & spacious floor plan, 2 bed/ 2 bath with lots of in-suite storage, incredible expansive south-facing views, from the large/ oversized deck which includes bbq hook up. Included is 2 titled underground stalls with built-in secure storage. Building amenities include social/recreation room, game room, exercise room, lovely private deck/ garden area, guest suite & underground visitor parking. Condo Fees include: gas, heat, air, power, cable, water, sewage & maintenance. Newer elevators and exterior upkeep recently completed. Easy access to transportation, shopping, restaurants, golf, river valley, sporting & concerts. Well managed & maintained property. (id:60626)
Maxwell Polaris
305 - 5 Dawson Drive
Collingwood, Ontario
Stunning 2 bed, 1 bath townhouse condo, recently renovated top to bottom. Nestled in the mature trees of Cranberry, this home has been thoughtfully updated throughout, creating a turnkey opportunity for the next owner. The main living/kitchen area is highlighted by a new kitchen (2024) and stainless steel appliances (2024), soaring vaulted ceilings, a custom floor to ceiling electric fireplace wall (2024), and access to a large second storey deck, perfect for taking in sunny afternoons and starry evenings. The ground floor features two sizeable bedrooms, a 4-piece bathroom, and a walkout from the primary bedroom to another outdoor seating area. In addition to an abundance of natural daylight, the custom lighting upgrades are a consistent feature through this property. Other recent improvements include a ductless heating/cooling system (2024), hot water tank (2025), baseboard heaters (2024), bathroom (2025), and all new floors and trim (2024). Ideally located in close proximity to everything Collingwood has to offer, and just a few minutes walk to shopping, dining, and Cranberry Golf Course. Book your private showing today! (id:60626)
Royal LePage Locations North
719b Duck Creek Road
Lavigne, Ontario
Spectacular location on West Bay of Lake Nipissing, privacy with Million Dollar View of Keith's Bay. Relax & enjoy a Rainbow Country Gem...very rare opportunity to own this cozy & well maintained 3 or 4 season Cottage with new flooring, new roof in 2025, 3 bedroom, 4Pc Bath (primary bedroom with sider / walkout to deck) including Bunkie Sleep Camp, Detached Garage with laundry setup and 1 man door & 2 roll up doors, solidly built Dockage & Utility Shed. Upgrades include electrical panel for Cottage & Garage, Water Heater, Cottage & Garage roofs, LED Lighting in Garage, Pressure Pump, Water Filtration, New Floors, Trim / Baseboards & Paint and Toilet. A fisherman's or naturalists dream. Imagine the family memories waiting to be made. You do not want to miss out on this one of kind retreat!! According to google driving directions; GTA to Cottage (4hrs), Kitchener-Waterloo to Cottage (4 1/2hrs), Sudbury to Cottage (1 1/4hrs) and North Bay to Cottage (1hr). The cottagers are looking to add gravel and do final grade in the next week or two. There was a large-scale home build (complete structure was ICF) hence a lot of cement trucks and equipment movement on the road which is now complete. (id:60626)
RE/MAX Twin City Realty Inc.
40 Esplanade Lane Unit# 401
Grimsby, Ontario
Step into luxury living on the 4th floor of Grimsby on the Lake, where stunning sunrise and lake views greet you from your private balcony. This sleek and stylish 1-bedroom + den condo offers the perfect blend of comfort and convenience in one of the area's trendiest lakeside communities. Enjoy a thoughtfully designed layout with in-suite laundry, a spacious bedroom overlooking the water for a truly serene start and end to your day, and upscale finishes throughout. You'll also love the underground parking spot (no more scraping ice in winter!) and extra-large storage locker. Surrounded by everything you need—quick highway access, shopping, Costco, restaurants, gas stations, schools, banks, and the charm of downtown Grimsby—this location is unbeatable. Resort-style building amenities include an outdoor pool, fully-equipped gym, elegant party room, and even a pet wash station. Don’t miss your chance to live the waterfront lifestyle with all the modern comforts you could ask for! (id:60626)
Royal LePage State Realty
408 30490 Cardinal Avenue
Abbotsford, British Columbia
Modern living at Highstreet Village! This sleek 1-bed + den, 1-bath unit features 9' ceilings, quartz countertops, two-tone cabinetry, and premium stainless steel appliances-including a cutting-edge AI-powered smart fridge that tracks your groceries. Enjoy a spa-inspired bathroom with a deep soaker tub, plus one underground parking stall and storage locker. Steps from Highstreet Shopping Centre (cafés, Cineplex VIP, shops, transit), top schools, and to Hwy?access. Close to UFV, and Abbotsford Airport. Residents can also enjoy a gym, rooftop terrace, indoor lounge/workspace, and children's play area. Perfect for first-time buyers, young professionals, or savvy investors- NO GST! This one won't last! (id:60626)
Century 21 Coastal Realty Ltd.
7 Old Hastings Road
Hastings Highlands, Ontario
Ideally located Commercial & Residential property in the art-filled Village of Maynooth. Features include a busy corner lot on the main street, offering great exposure for the main floor commercial space with plenty of windows, display cabinets, a kitchen area, and a 2-piece washroom. Additionally, there are three apartments: two for extra income and one for the owner, or you can rent out all four units. This property is situated in a popular recreational area with many lakes and crown forests. Instead of renting a commercial unit for your business, invest in this exceptional opportunity and start making money! (id:60626)
Bowes & Cocks Limited
32 Drummond Street E
Perth, Ontario
This classic two-storey brick home, built in 1900, offers historic charm right in the heart of historic Perth. Just steps from the Tay River and only a block from the shops, cafes, and restaurants of downtown, the location is ideal for anyone who wants to enjoy all that this beautiful heritage town has to offer.Inside, the home features a traditional layout with generous main-floor living spaces, including a living room, family room, dining room, and kitchen. Just off the dining area, a bright and inviting three-season sunroom offers a perfect spot for morning coffee or unwinding with a book in the evening. Upstairs, youll find three comfortably sized bedrooms and a full four-piece bathroom.The lower level is full height and dry, making it a great space for storage or a workshop. From the kitchen, you have access to the oversized garage and a small backyard that houses several lovely beds of perennial flowers.With its solid brick construction, great layout, and unbeatable location, this home offers a rare opportunity to enjoy heritage living just a short stroll from downtown Perth. (id:60626)
Coldwell Banker First Ottawa Realty
10 Camelot Drive
Moncton, New Brunswick
Welcome to your nearly brand-new home! Located in the sought-after Shediac Rd area, this executive semi-detached is perfect for those looking to downsize without the hassle of maintenance. Designed for one-level living, the main floor features 9-foot ceilings with a beautiful tray ceiling and plenty of natural light. It includes two spacious bedrooms, with the primary suite offering an ensuite and walk-in closet. The open-concept layout boasts a modern kitchen with a walk-in pantry, quartz countertops, and a stylish backsplash, flowing into the dining and living areas. A mudroom/laundry room, well-appointed 4-piece bath, and a 12' x 10' screened porch complete the space. The fully finished basement includes a large family room, an extra bedroom, a half bath (with rough-ins for a full bath), an additional finished flex room, and ample storage. This home also offers mini-split heating and cooling, an attached garage, and elegant hardwood and ceramic flooring. Conveniently located just minutes from highways, schools, shopping, and gyms. New home warranty includedask your REALTOR® for details! (id:60626)
Exit Realty Associates
401 - 40 Esplanade Lane
Grimsby, Ontario
Step into luxury living on the 4th floor of Grimsby on the Lake, where stunning sunrise and lake views greet you from your private balcony. This sleek and stylish 1-bedroom + den condo offers the perfect blend of comfort and convenience in one of the area's trendiest lakeside communities. Enjoy a thoughtfully designed layout with in-suite laundry, a spacious bedroom overlooking the water for a truly serene start and end to your day, and upscale finishes throughout. You'll also love the underground parking spot (no more scraping ice in winter!) and extra-large storage locker. Surrounded by everything you needquick highway access, shopping, Costco, restaurants, gas stations, schools, banks, and the charm of downtown Grimsbythis location is unbeatable. Resort-style building amenities include an outdoor pool, fully-equipped gym, elegant party room, and even a pet wash station. Dont miss your chance to live the waterfront lifestyle with all the modern comforts you could ask for! (id:60626)
Royal LePage State Realty
Lot 8 - 25 Teeter Place
Grimsby, Ontario
Discover a rare opportunity in the heart of Old Town Grimsby. This established community, celebrated for its upscale residences and charming ambiance, invites homebuyers to create their dream homes in a picturesque setting. Each spacious lot provides the perfect canvas for personalized living, nestled between the breathtaking Niagara Escarpment and the serene shores of Lake Ontario. The court location offers a tranquil and private retreat, allowing residents to escape the hustle and bustle of urban life. Imagine waking up to the gentle sounds of nature and unwinding in a peaceful environment that fosters relaxation and well-being. This idyllic setting doesn't compromise on convenience enjoy easy access to a wealth of local amenities, including vibrant shopping centers, diverse restaurants, and recreational facilities. Families will appreciate the excellent educational institutions nearby, as well as the newly constructed West Lincoln Hospital/Medical Centre, ensuring healthcare is just moments away. Whether you're envisioning a modern masterpiece or a classic family home, these custom home lots represent not just a place to live, but a lifestyle enriched by community, nature, and convenience. (id:60626)
RE/MAX Escarpment Realty Inc.
25 Teeter Place Unit# Lot 8
Grimsby, Ontario
Discover a rare opportunity in the heart of Old Town Grimsby with 10 individual detached custom home lots available for permit application within the prestigious Dorchester Estates Development. This established community, celebrated for its upscale residences and charming ambiance, invites homebuyers to create their dream homes in a picturesque setting. Each spacious lot provides the perfect canvas for personalized living, nestled between the breathtaking Niagara Escarpment and the serene shores of Lake Ontario. The court location offers a tranquil and private retreat, allowing residents to escape the hustle and bustle of urban life. Imagine waking up to the gentle sounds of nature and unwinding in a peaceful environment that fosters relaxation and well-being. This idyllic setting doesn't compromise on convenience—enjoy easy access to a wealth of local amenities, including vibrant shopping centers, diverse restaurants, and recreational facilities. Families will appreciate the excellent educational institutions nearby, as well as the newly constructed West Lincoln Hospital/Medical Centre, ensuring healthcare is just moments away. Whether you're envisioning a modern masterpiece or a classic family home, these custom home lots represent not just a place to live, but a lifestyle enriched by community, nature, and convenience. Seize the opportunity to invest in your future today in one of Grimsby's most coveted neighborhoods! (id:60626)
RE/MAX Escarpment Realty Inc.
407 - 5 Lakeview Avenue
Toronto, Ontario
Welcome to 1200 Dundas St W, a sleek, 8-storey boutique condo nestled in one of Toronto's most vibrant and sought-after neighborhoods, at Dundas & Ossington. This architecturally modern residence offers the ultimate urban lifestyle with a near-perfect Walk Score of 98 and a Transit Score of 100, placing you steps from Trinity Bellwoods Park and the city's trendiest bars, restaurants, cafes, and shops. Enjoy effortless access to the Ossington subway station and all the cultural charm of Little Portugal. Inside, this Studio suite features built-in appliances, wide plank laminate flooring, a spacious open-concept layout, and a frameless glass shower for a clean, contemporary finish. Residents also enjoy top-tier building amenities, including a fully equipped fitness center, rooftop terrace, party room, bike storage, and a ground-floor wet bar perfect for entertaining or relaxing. Urban design, unbeatable location, and curated amenities make this condo a standout opportunity for stylish city living. (id:60626)
Homelife Landmark Realty Inc.
720 - 629 King Street W
Toronto, Ontario
Welcome to Thomson Residences in the lovely and trendy King West community located steps to TTC, Restaurants, lounges, bars, groceries, and much more. This lovely unit has floor to ceiling windows with a large juliet balcony, the kitchen has built in appliances and a lovely open concept style. 24 hours concierge security, fitness centre, party room, and more (id:60626)
RE/MAX Crossroads Realty Inc.
Robicheau Road
Waterford, Nova Scotia
From shore to shore in Waterford on the Digby Neck Peninsula this approximately 380 acres of land has waterfront on both St. Mary's Bay and the world renowned Bay of Fundy. Comprised of 3 separate lots (PID's) there is plenty of potential for development or privacy. There are new and old growth trees and a road in place leading approximately 1.5Kms toward the Bay of Fundy. The waterfront measure on the Bay of Fundy is approximately 2100 feet. From Robicheau Road which bisects one of the lots there is a lovely view of St. Mary's Bay. The lot of land fronting on St. Mary's Bay is elevated and south facing, another lovely spot to build a home or park a camper. The waterfront measure on St. Mary's Bay is approximately 1000 feet. Close by are the two sandy beaches at Sandy Cove (14Km) and Lake Midway Provincial Park (7km). The land is conveniently located 20Kms from Digby for shopping, restaurants, and all amenities. (id:60626)
RE/MAX Banner Real Estate
101 Anastasia Crescent
Brantford, Ontario
Power of Sale**A Contractor's Dream!**Great Bones**Ready To Renovate**Large Backyard and Shed**Quiet, Lovely Street**Walkout to Backyard from Main Floor, Easy 403 Access**Property and Contents Being Sold As Is Where Is**Buyer and Buyer Agent Verify All Measurements**LA Relates to Seller**Motivated Seller**Willing to Take Back Mortgage at 7.99% with 15% down**Don't Miss Out On This Is The Perfect Opportunity To Create Something New! (id:60626)
Right At Home Realty
187 Wharncliffe Road N
London, Ontario
Attention builders! High profile and very sought after location on the southeast corner of Wharncliffe and Blackfriars Street. Property is zoned R2-2 (19) which permits a duplex. Property will also permit office use on the main level as this has been grandfathered from the previous building use. Note that development charges which are $34,000.00 per unit for a duplex dwelling have been waived for this lot. The Development Charges C.P.-1551-227 can be accessed on the following link. https://london.ca/by-laws/development-charges-law-cp-1551-227.With good down payment, Seller will hold a first mortgage at rate to be negotiated. Copy of proposed site plan which will permit a two story dwelling plus a finished attic and zoning information available upon request. (id:60626)
RE/MAX Centre City Realty Inc.
814 - 401 Shellard Lane
Brantford, Ontario
Welcome to an exceptional opportunity at Ambrose Condos in West Brant, where luxury and convenience come together in a stunning boutique-style, 10-story building. This beautiful one-bedroom plus den and study condo offers 699 sq. ft. of open-concept living space, thoughtfully designed for comfort and style. The modern kitchen features a generous island, elegant stone countertops, and top-tier stainless steel appliances including a fridge, dishwasher, microwave, hood fan, and range. In-suite laundry is provided with a stacked washer and dryer, while two well-appointed three-piece bathrooms-including a bedroom ensuite with a unique glass shower-complete the suite. Your purchase includes a dedicated parking spot. Ambrose Condos is designed for lifestyle and convenience, offering residents access to an impressive array of amenities. Enjoy an outdoor oasis with dining and lounge areas plus a BBQ station, a state-of-the-art indoor fitness facility with a yoga room, a connectivity lounge, and a movie room. The building also features a contemporary lobby, outdoor calisthenics area with a running track, bicycle storage and repair room, car charging spots, a party and entertainment room with chef's kitchen, and a pet wash area. Additional conveniences include concierge services, mail and parcel rooms, and a dog wash station. Situated close to a wide range of attractions, schools, parks, shopping, entertainment, and Highway 403, this condo is ideal for those seeking a vibrant, connected lifestyle. Don't miss your chance to own this remarkable home in one of West Brant's most sought-after residences. (id:60626)
RE/MAX Experts
68 Cedar Street
Woodstock, Ontario
This cozy city cottage is the perfect opportunity for first-time buyers or investors, offering 2 bedrooms, 2 full baths, and endless potential. With the furnace, AC, and roof all replaced in the last 2 years, the big-ticket items are donejust move in and make it your own. The bright, freshly painted main floor features a stylish kitchen with white cabinetry, stainless steel appliances, butcher block countertops, and modern fixtures. Outside, enjoy a deep lot with a beautiful backyard, deck, and space to grow. Bonus: the unfinished attic offers room to expand your living space! (id:60626)
Exp Realty Of Canada Inc.
74 Wilson Avenue Unit# 7
Delhi, Ontario
Small-Town Condo with Big Perks! Discover the perfect blend of comfort and convenience in this charming condo nestled in the lovely little town of Delhi. The open-concept kitchen and living room create a welcoming space for entertaining or simply relaxing. You'll find 2 cozy bedrooms including a master suite with a ensuite privileges and a huge walk in closet! But that's not all - step out back onto your private deck and loads green space, offering a peaceful retreat right at your doorstep. Plus, the huge unfinished basement is a blank canvas with a toilet, sink and roughed in bonus room- ready for your creative touch-providing endless possibilities - think home office, gym or extra living space! Don't miss out on this fantastic opportunity! (id:60626)
Royal LePage Trius Realty Brokerage
1820 Adelaide Street Unit# 3d
London, Ontario
Excellent Franchised DoughBox Wood Fired Pizza & Pasta Business in London, ON is For Sale. Located at the intersection of Sunningdale Rd E/Adelaide St N. Surrounded by Fully Residential Neighborhood, Close to YMCA and Masonville mall, Schools, Park, and more. Excellent Business with High Sales Volume, Good Rent, Long Lease, and More. Very High Monthly Sales Volume, Base Rent: $5880/m + TMI $2770.38, Lease Term: Existing 8 Years + Options to Renew, Royalty & Advertising: 8% (id:60626)
Homelife Miracle Realty Ltd
109 Carroll Street
Ingersoll, Ontario
Attention first time home buyers, investors, or down sizers! Check out this 3 bed 1 bath bungalow located within walking distance to all major amenities in the small town of Ingersoll. Main floor offers a large living room, eat-in kitchen with SS appliances and RO Water System, main floor laundry with brand new washer and dryer, 3 bedrooms, and a newly renovated 3-piece bathroom. There is potential upstairs in the unfinished loft to give you another 290 Sq. Ft. of living space. The basement is unfinished but could offer another space to add a Recreation or Games Room. Updates include: A/C 2024, Electrical Panel 2024, Water Heater and Softener 2024, Furnace 2022, Windows and Doors 2015, and Metal Roof 2009. Property is being sold in As Is Condition. Call for you private showing today! Don't miss out! (id:60626)
RE/MAX Real Estate Centre Inc.
115 Mintern Avenue
Brantford, Ontario
Discover the charm of 115 Mintern Avenue in Brantford, a beautifully refreshed, detached family home nestled on a generous, fully fenced lot. This inviting residence offers 3 comfortably sized bedrooms that are peaceful and well lit, perfect for families or a home office setup, 1 full bathroom functional and conveniently located. This detached structure offers full privacy and the freedom to personalize both exterior and interior spaces. The nicely sized lot and expansive outdoor area are perfect for gardening, relaxation, or family playtime. The fully fenced yard provides security for children, pets, and personal enjoyment. Additional highlights include newly refinished interiors with a move in ready feel. Classic curb appeal with a welcoming façade that speaks to the warmth of home. The prime location is situated in a low density residential neighborhood, close to schools, parks, and amenities, with easy access to major routes. Whether you're starting a family, downsizing, or investing, 115 Mintern Avenue offers comfort, versatility, and tranquility on a nicely sized, fully fenced lot — ready for your next chapter. (id:60626)
Chestnut Park Realty Southwestern Ontario Ltd.
37 Fairs Crescent
Tillsonburg, Ontario
Welcome to this delightful garden home in the highly desirable Baldwin Place - where this type of home are rarely available and highly coveted! From the moment you step inside, you'll understand why. This bright and airy open-concept home features soaring cathedral ceilings in the living and dining area, enhanced by two skylights that fill the space with natural light. The functional kitchen is seamlessly connected to both the dining area and the cozy living room, which is anchored by a gas fireplace and opens to a private patio and deck perfect for relaxing or entertaining.The spacious primary bedroom includes a well-appointed ensuite and generous closet space. A second bedroom and convenient main floor laundry make this home ideal for easy one-level living.The finished lower level offers a large recreation room, ample storage, and a rough-in for a potential third bathroom, ideal for guests or hobbies. Enjoy the exceptional lifestyle that Baldwin Place provides, with access to an active community centre featuring a pool, hot tub, and a full calendar of social activities. This is retirement living at its finest! Dont miss your opportunity to make this beautiful home yours. (id:60626)
RE/MAX A-B Realty Ltd Brokerage
9482 Highway 217
Waterford, Nova Scotia
Stunning, private seaside home overlooking St Mary's Bay just minutes from Digby. This post and beam 2 bedroom, 1.5 bath property with huge stone fireplace is quintessentially Nova Scotia. Enjoy open concept design, large windows to soak up the views, soaring 27 foot ceiling in the living/dining room, huge wrap around deck and easy access to the endless shore. The systems include a drilled well, lovely wood stove, electric baseboard heat and that magical stone fireplace. Set well off the road with landscaped gardens full of wild roses and flowers, then follow the meandering path to beautiful St Mary's Bay. Enjoy beach combing, bonfires, sunrises and stress-free days in your own private sanctuary. Don't miss this rare opportunity! (id:60626)
RE/MAX Banner Real Estate
5 Dereham Drive
Tillsonburg, Ontario
This Hickory Hills home offers over 1500 sq.ft of living space only steps from the Community centre and pool. It has 2 bedrooms, 2 1/2 baths, dining room and eatin kitchen. Lots of room to enjoy those beautiful morning sunrise or evening sunsets from your covered front porch or the rear deck. Buyers acknowledge a one time fee of $2,000 and an annual fee of $640 payable to The Hickory Hills Association. Schedule "B" must be acknowledged and attached to all offers. All measurements and taxes are approximate. (id:60626)
J. E. Newton Realty Ltd Brokerage
5210 44 Street
Rocky Mountain House, Alberta
Now here is a great opportunity to buy a building and a well established business in Rocky Mountain House. G & M Graphics has been in operation for 49 years and in this highly visible location for 20 years with a very established client base. The thoughtfully designed and laid out building was constructed by local builder Derryl Rocque and has served the business well with a bright and roomy front reception area, a wide open middle part of the building for an easy to configure work space and plenty of room for equipment. For shipping and receiving there's a convenient side loading room with good access and an overhead garage door. The printing business, equipment and inventory is also available for an additional price. (id:60626)
RE/MAX Real Estate Central Alberta
302 - 42 Camden Street
Toronto, Ontario
Welcome To Zen Lofts, A Beautiful Boutique Building Nestled On Desirable Street In The Fashion District/Downtown Toronto, Featuring Only 35 Units And Rarely Available! Perfect For The Urban Dweller, This Unit Offers Open-Concept Living With Lofty Concrete Ceilings, Providing A Cool and Modern Vibe For Its Owner. Cook In Style In Your Spacious Kitchen, Open to Your Light-Filled Living/Dining Area That Boasts Floor-To-Ceiling Warehouse-Style Windows With A Sliding Door Walkout To Your Large Personal Terrace, Where BBQs Are Allowed, Transforming It Into An Extended Living Space For Entertaining, Relaxing, And Enjoying! Your Primary Bedroom Has A Large Closet And Natural Light, Sharing The Same Ambiance Featured Throughout, Plus A 4-Piece Bathroom And In-Suite Laundry To Complete The Space. Zen Lofts Is Pet-Friendly With A Dog Park Just Across The Street, Steps To The Newly Opened Waterworks Food Hall, 1 Minute Away From Ace Hotel, 3 Minutes To The Spadina Streetcar, The Vibrant Energy Of Queen St W, And Tons More As You're Surrounded By Everything Offered In This Incredible City. Must Be Seen -- This Unit Won't Last Long!! (id:60626)
Rare Real Estate

