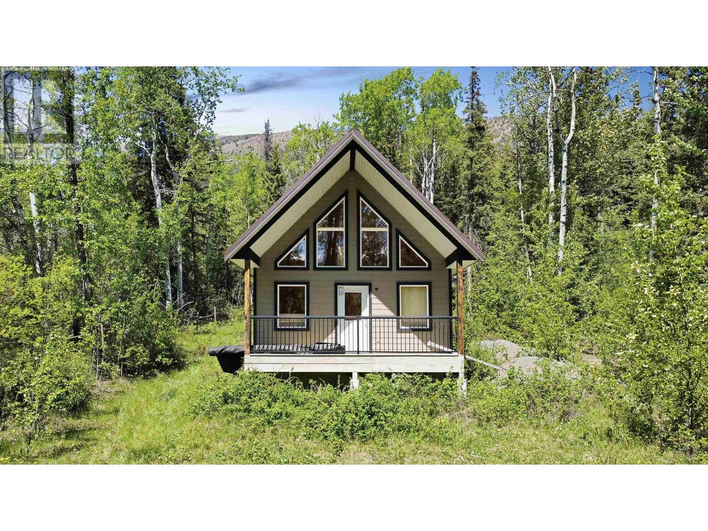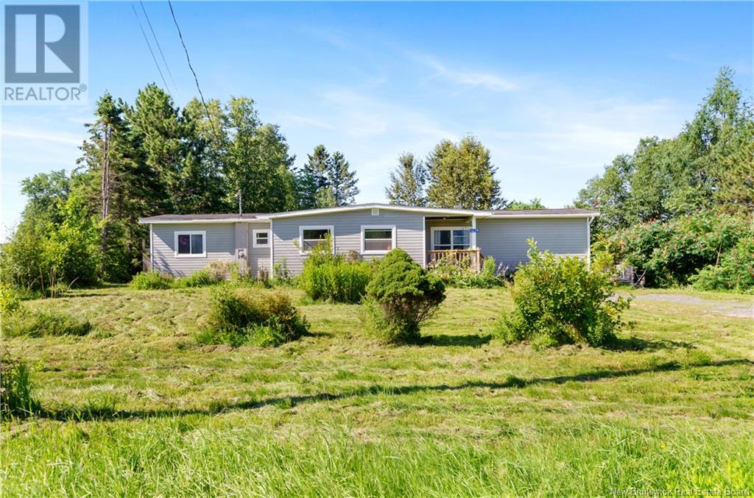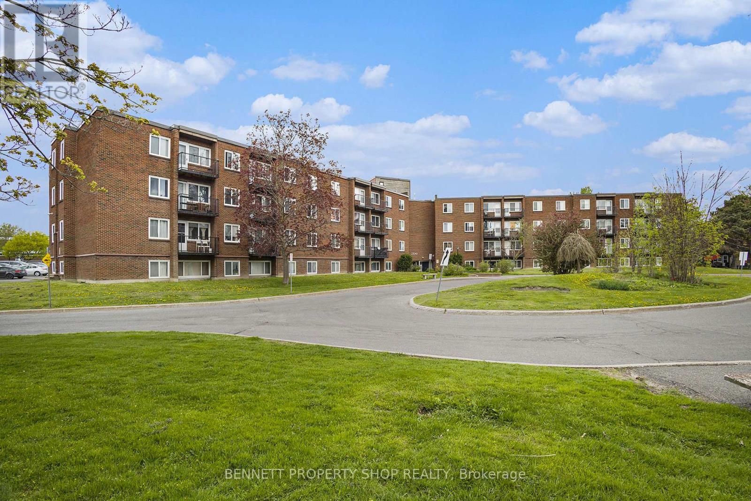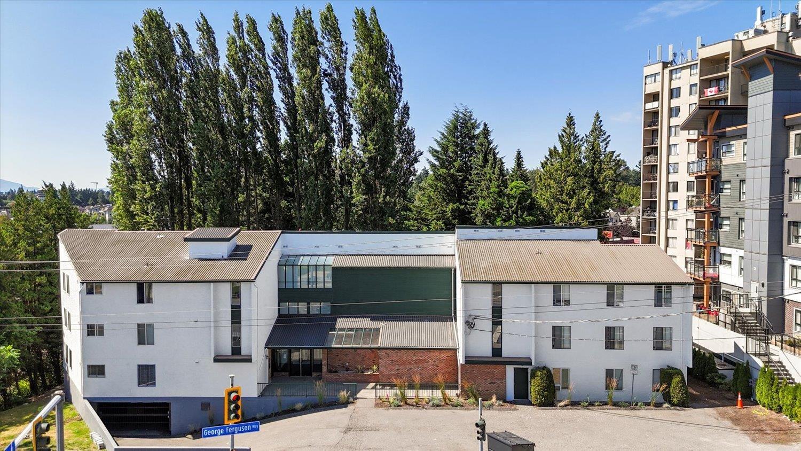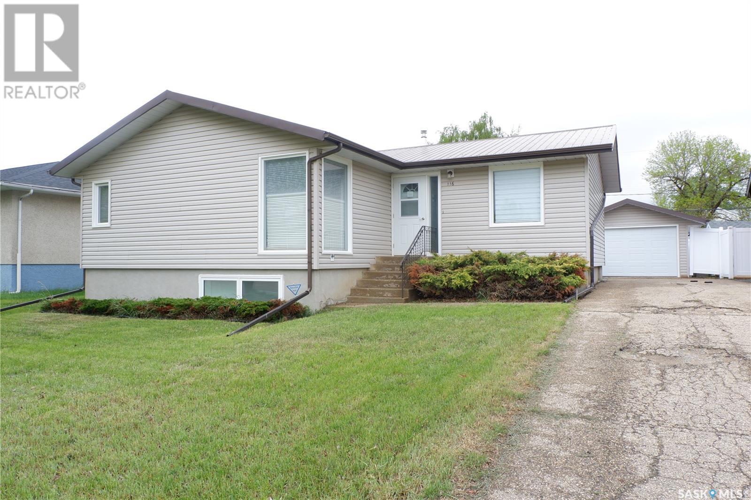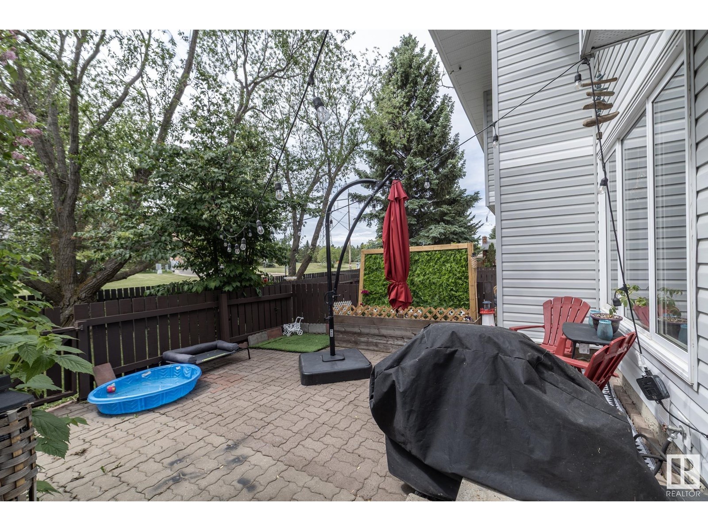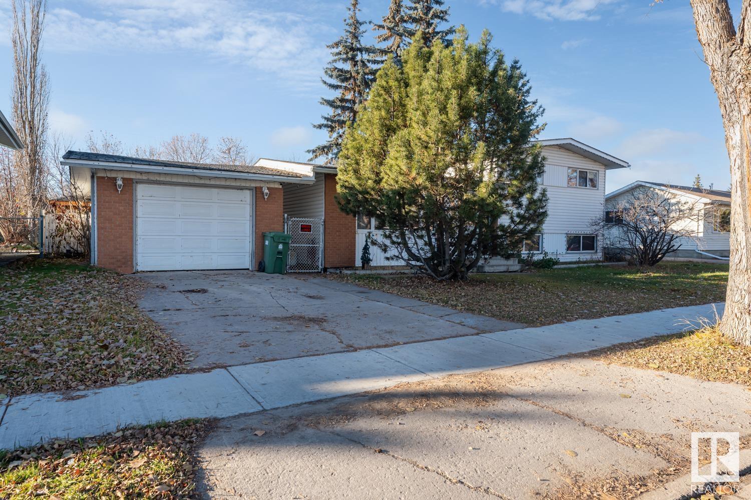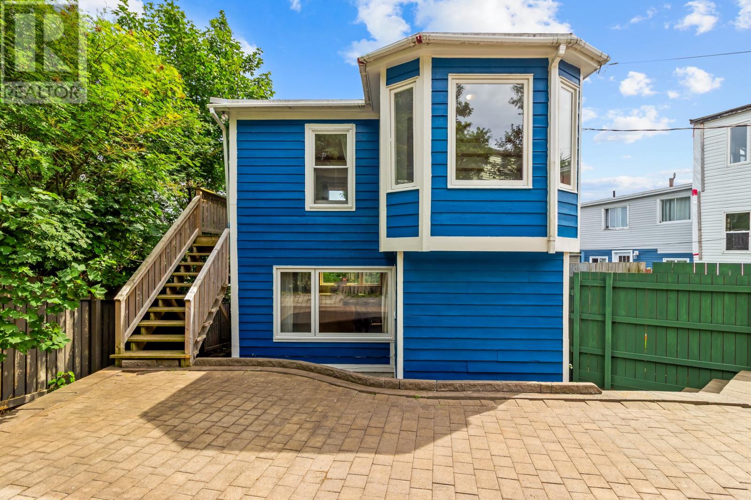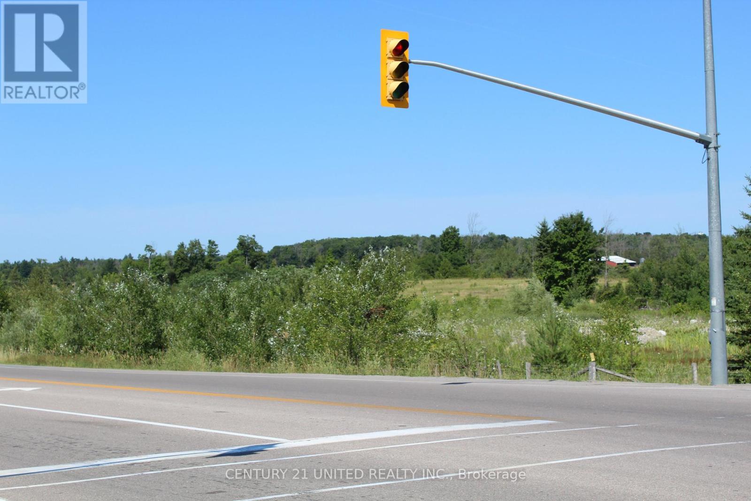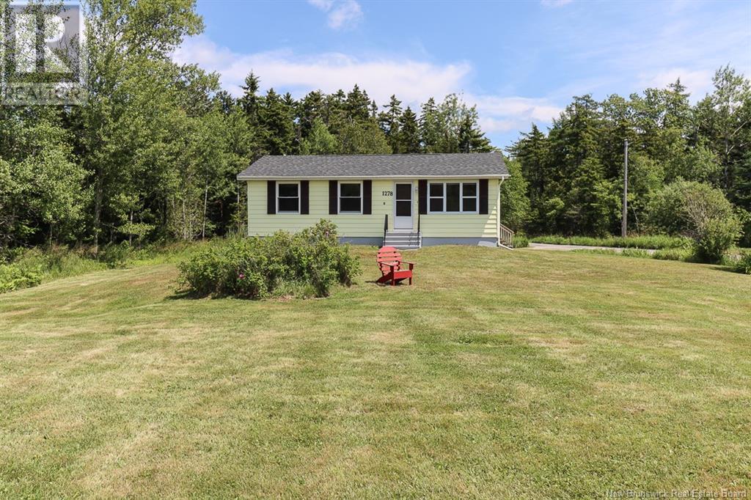Lot 1 Nemiah Valley Road
Williams Lake, British Columbia
* PREC - Personal Real Estate Corporation. Nestled on the picturesque shores of Konni Lake in Nemiah Valley, this charming 860 sq ft off-grid cabin is a rare find. The property boasts a serene lakefront location, offering stunning views of Konni Lake and the snow capped Tsylos Mountain. Constructed with high-quality building materials and modern amenities, this cabin is ready to be finished and enjoyed as the ultimate retreat. Featuring 1 bedroom and a large loft, this cabin provides ample space for relaxation and entertainment. The open-concept living area and large windows ensure you are always connected with the breathtaking natural beauty outside. Located on a spacious 1.16-acre lot, this cabin offers privacy and tranquility, making it the perfect getaway. The property is under construction, so awaits your personal touch. (id:60626)
Exp Realty
36 120 Acadia Drive
Saskatoon, Saskatchewan
Welcome to Unit 36 – 120 Acadia Drive, a fully developed townhouse in the desirable West College Park neighbourhood. Offering 2 bedrooms, 2 bathrooms, and a finished basement, this home is ideal for first-time buyers, students, or anyone looking for affordable, low-maintenance living. The main floor features a bright and functional layout with a spacious living room, a dedicated dining area, and a kitchen with ample cabinet space. A convenient 2-piece bathroom completes the main level. Upstairs, you’ll find two generously sized bedrooms and a full 4-piece bathroom. The finished basement adds additional living space—perfect for a family room, home office, or workout area—along with laundry and extra storage. The family room is updated and comes with built in cabinets. Located just minutes from the University of Saskatchewan, parks, schools, and all the amenities of 8th Street, this home offers great value in a prime location. (id:60626)
Realty Executives Saskatoon
3, 895 Mt Sundance Manor W
Lethbridge, Alberta
Located in Lethbridge's Sunridge, this well-maintained condo offers comfortable living with great amenities. The kitchen features a pantry, island, and solid-surface countertops. The living area is open to the kitchen and filled with natural light. Two bedrooms and a four-piece bathroom are also included. All exterior maintenance, including snow removal and lawn care, is taken care of, making this property perfect for students, investors, or first-time buyers. (id:60626)
Lethbridge Real Estate.com
1639 Route 655 Route
Rusagonis, New Brunswick
This adorable and affordable 2-bedroom mini home sits on a full acre of land yes, your very own land with Carr Brook running alongside and the occasional wildlife dropping by to say hello. Its peaceful, private, and perfect for someone who wants room to breathe without giving up convenience. Inside, youll find 988 sq. ft. of bright, easy one-level living with newer grey-toned flooring, neutral paint, and bright white kitchen cabinetry. The layout is smart and spacious, with the primary bedroom and living area at one end, and the second bedroom with alcove space, full bath, and laundry at the other. This home was previously three bedrooms and could easily transition back for your family's needs. The home sits on a poured concrete crawl space, ideal for storage and housing the well pump and pressure tank. And the best part? Youre just 14 minutes to Oromocto and Uptown Fredericton, so youre never far from anything you need. Low-maintenance, fenced backyard for privacy, and on your own slice of New Brunswick this is where easy living begins. (id:60626)
Exp Realty
206 - 2041 Arrowsmith Drive
Ottawa, Ontario
Turnkey, affordable living awaits in this fully updated 1 bedroom, 1 bathroom apartment with upgraded floors (2022), kitchen (2022), and bathroom (2022). This meticulously maintained unit features a large bedroom, private/quiet patio, galley kitchen, spacious living room, and dedicated dining area. Enjoy convenient amenities minutes away from your front doo with easy access to Blair LRT, Costco, Walmart, Canadian Tire, parks, schools, pharmacies, a movie theatre, an arena and so much more less than 2KM away. Enjoy your morning coffee on the private balcony or take advantage of the building's outdoor pool. With a private parking spot, and storage locker this unit checks all the boxes as an exceptional opportunity for first-time buyers looking to stop paying rent and invest in themselves, or investors looking for a cash flow positive opportunity. Don't miss out on city living at its best! (id:60626)
Bennett Property Shop Realty
301 33598 George Ferguson Way
Abbotsford, British Columbia
Top floor corner unit in the heart of historic Downtown Abbotsford! This bright one-bedroom condo features an open floor plan with an abundance of natural light, newer laminate flooring, newer paint throughout, and updated appliances. Enjoy in-suite laundry, a spacious deck, and underground parking. Just steps to transit, boutique shops, and trendy restaurants. Pet-friendly (up to 2 pets ok), and ideal for first-time buyers or investors. Don't miss this stylish, move-in-ready home in a highly walkable, convenient location! Contact us today to book your personal tour. (id:60626)
RE/MAX Lifestyles Realty (Langley)
116 Empire Place
Assiniboia, Saskatchewan
Located in the Town of Assiniboia in a great location, close to schools and recreation. Come check out this nicely upgraded family home. It features 3 bedrooms on the main floor and a primary bedroom in the fully developed basement. Upgraded Vinyl windows as well as new vinyl siding and a metal roof make this home exterior maintenance free! The main floor has an eat-in kitchen and a nice living room with lots of natural light. The fully developed basement has a family room, Primary bedroom with a beautifully upgraded Ensuite, featuring a large walk-in shower as well as laundry in the utility room. The furnace has been upgraded to a high efficiency natural gas model. The high efficient natural gas water heat is new. The yard is fully fenced in the back with white vinyl fencing. The single detached garage has convenient access from the asphalt driveway. The backyard boasts a large garden shed and a lovely garden area. This house has great upgrades and is ready for its next family to enjoy. Come have a look today! (id:60626)
Century 21 Insight Realty Ltd.
217 9 Street
Vauxhall, Alberta
Wow what a nice starter home or retirement home ! this home features 3 bedrooms, 2 baths , A/C , Air purification System !! this home is not very large but the layout makes up for it , this may be your perfect home ,check it out today!!! (id:60626)
Real Estate Centre
2923 109 St Nw Nw
Edmonton, Alberta
This unit has an excellent location backing onto a treed green belt. This 3 bedroom home that's close to schools, shopping (South Edmonton Common) and transportation; walkable distance to the LRT. Fridge and stove are less than 5 years old.The living room has hardwood flooring and carpet and tile throughout.Mid efficiency furnace, newer HWT, 1.5 baths that have been renovated and man cave rec room down. This home is very clean and tastefully decorated. All you have to do is move in! The south facing back yard has beautiful trees and is backing onto a green space making it great for entertaining. 2 energized parking stalls, main one directly in front of unit. Great location on place that has newer windows throughout, newer siding and newer shingles and a great reserve fund. Move in and enjoy a great location and well managed complex. (id:60626)
Homes & Gardens Real Estate Limited
1383 Silver Sands Road Unit# 121
Sicamous, British Columbia
Turn-key and ready for summer! This immaculate 2010 Park Model in a gated bare land strata resort offers the ideal retreat for recreation or year-round living. Featuring a full concrete pad with stained exposed areas, a 36x12 covered awning with retractable privacy screen, and plenty of parking—including off-season boat storage under cover. Inside, enjoy an open concept layout with vaulted ceilings, tinted front windows, a propane range, forced air furnace with A/C, and certified pellet stove for year-round comfort. Lightly used, never rented, and selling fully furnished—just move in and relax. The large, private backyard is framed by mature cedars and ready for your ideas—add a bunkie or enclose the patio for four-season living (now permitted under new zoning). Pride of ownership throughout. Pets and rentals allowed. Walk to the river, beach park, and all things Sicamous. Freehold title with low strata fees of $101.08/month and property taxes of $1,790.16. Call today to view—must see to appreciate! (id:60626)
RE/MAX At Mara Lake
5114 52 St
Bonnyville Town, Alberta
Welcome to this charming 4 bed, 2 bath split-level home in Bonnyville, just steps away from a playground and shopping. With upgrades over the years, including windows, kitchen counters, shingles, paint, and siding. This family-friendly property offers a single detached garage, a beautifully fenced yard with a gazebo, firepit, - perfect for summer gatherings. Don't miss out on this gem located on a spacious lot and a half. Come see it for yourself and fall in love with the neighborhood! (id:60626)
Royal LePage Northern Lights Realty
118 3 Avenue
Vauxhall, Alberta
This affordable home offers plenty of space and comfort! The main floor features 2 large bedrooms with generous closets, a 4-piece bathroom, a bright kitchen and dining area, plus a spacious living room.The finished basement includes 2 more good-sized bedrooms, a laundry area, and plenty of storage—perfect for a growing family or extra guests.Situated on a 50' x 120' lot, there’s lots of room for a garden, kids’ play area, or even upgrading the existing single garage to something larger.Recent updates include PVC windows, 100-amp electrical upgrade (in progress), a furnace installed in 2009, hot water tank in 2015, and shingles from 2015—giving you peace of mind.Located in Vauxhall, you’ll enjoy a friendly small-town feel with the convenience of a K-12 school, grocery store, restaurants, outdoor pool, baseball academy, and more, plus it’s just a quick drive to Taber or Brooks! (id:60626)
Maxwell Devonshire Realty
5233 47a
Rural Lac Ste. Anne County, Alberta
Very attractive and well maintained, lovely family style year round cabin is located in a quiet location just 3 blocks from the beach. With no residences behind it and the towering spruce trees provide ample shade and privacy. The newer remodelled kitchen is a delight as is the family room with gas log lighter fireplace. (id:60626)
Royal LePage Arteam Realty
26 61 12th St
Nanaimo, British Columbia
Exquisitely renovated double-wide in beautiful Chase River that is sure to impress even the most picky of buyers. This lovely home is a few steps from parks, walking trails, shopping, and more. Situated in Brookdale Mobile Home Park, this 55+ community is perfect for someone looking for a low-maintenance home within walking distance of everything you need. Upon entering, you’ll find a spacious living room with plenty of room for entertaining. Next to the living room is a beautiful dining room and kitchen perfect for anyone who loves to cook. Down the hall, you’ll find a large family room with a wood stove, ideal for curling up with a good book or watching TV shows. The primary bedroom is enormous, with a large closet for people with an extensive wardrobe. There’s also a fantastic four-piece ensuite that offers convenience and privacy. An additional bedroom and guest bathroom make this perfect for visitors. Outback, you’ll find extensive space for gardening and relaxing. (id:60626)
Exp Realty (Na)
34 Leanne Avenue
Otonabee-South Monaghan, Ontario
Wooded residential building lot in an area of fine homes located on the outskirts of the city of Peterborough. This quiet tree lined cul-de-sac is the perfect place to build your home. Gas available on the street. (id:60626)
Stoneguide Realty Limited
344 Hermitage Rd Nw
Edmonton, Alberta
Fully Renovated from the top down! This 2 storey townhome in Homesteader is close to schools and Shopping and has just been updated... The kitchen has new quartz counters and brand new stainless steel appliances as well as beautiful washable vinyl plank flooring. The patio doors lead to the enclosed yard complete with concrete block deck and the yard was just professionally regraded and New Sod has just been laid down with rocks. The spacious living room has no carpet with a large south facing window to let the sun flow though. Upstairs we find 3 decent sized bedrooms and a gorgeous Fully Renovated main bath complete with tiled tub surround and updated lighting, vanity and flooring. The basement has a large flex room to use as you please complete with a 1/2 bathroom and laundry room. 1 assigned parking space as well as low condo fees in this well run complex make this home ideal for any starting family or as an income generator. Siding and Roof were recently replaced. Act fast and make this home... yours! (id:60626)
Maxwell Polaris
601 Grand Avenue
Indian Head, Saskatchewan
Fantastic commercial space and three bed rental Investment Opportunity in the Thriving Town of Indian Head! This iconic building has long been a staple of the community, with numerous successful businesses making their mark here. Most recently, a beloved pizza parlour has added to the vibrancy of the area. Now, here's your chance to become a landlord or launch your own thriving business in a prime location! The storefront features a welcoming dining area, complete with a patio door leading to a small deck, and customer washroom. In addition, a spacious storage area at the rear of the building offers convenient access to the backyard. Upstairs, you'll find a spacious 4-bedroom apartment, perfect for live-in owners or additional rental income. Recent upgrades include: New ceramic tile in the dining room Kitchen with a new subfloor Freshly installed basement stairs and railing New 120,000 BTU furnace with a 5-ton A/C unit and updated ductwork New interior roof. Replaced gas fireplace upstairs Exterior roof upgrades The sale includes essential restaurant equipment such as: Exhaust canopy Fire suppression system 3-well sink Pizza oven This property is the perfect opportunity for those looking to invest or start their own business in a growing town. (id:60626)
Realtyone Real Estate Services Inc.
25 Tamarack Street
Deep River, Ontario
Welcome to Kerryhill Court, a beautifully maintained, adult-oriented condo building in the heart of Deep Riverjust steps from the Ottawa River with breathtaking views of the Laurentian Hills. This top-floor 2-bedroom, 1-bathroom unit offers larger-than-average square footage and a bright, open layout ideal for CNL, Garrison Petawawa and other regional professionals, retirees, or anyone seeking a quiet, low-maintenance lifestyle. Tasteful interior features include a modern kitchen with stainless steel appliances (fridge, stove, microwave, dishwasher), high-end flooring, in-suite laundry closet, and two additional storage closets for added convenience. Enjoy year-round comfort with energy-efficient natural gas heating and new in summer 2025 central A/C. The secure building includes an elevator, main entry security system, and a 24/7 on-site superintendent. Amenities include a main-floor common/party room with TV, library, kitchenette, and shuffleboard, two EV charging stations, a bike rack, and an outdoor BBQ area for warm-weather entertaining. Shared commercial-grade laundry is also available on the main level. Condo fees cover water, snow removal, landscaping, building insurance. The building has undergone numerous upgrades, including a new roof, windows, stairwells, parking lot, and exterior finishes. Bell Fibe Internet available. Non-smoking building. Pet restrictions apply. Hot water tank is a rental. Close to Deep Rivers shopping, hospital, marina, golf course, police/fire services, and recreational trails, this unit offers the perfect combination of comfort, security, and lifestyle in a peaceful riverside setting. (id:60626)
RE/MAX Pembroke Realty Ltd.
#411 10333 112 St Nw
Edmonton, Alberta
“MODERN & BREATHTAKING ITALIAN ARCHITECTURE DESIGN” best describes this STEEL & CONCRETE residential condominium building (THE VENETIAN) centrally located within walking distance to MacEwan University & Unity Square. This 881 SQFT two bedrooms + 2 baths (both 4-pieces) CORNER condominium unit in Wîhkwêntôwin (formerly Oliver) neighbourhood. Granite counters, stainless appliance, newer laminate floor, Located on the 4th floor. Fireplace, Insuite Laundry Room, Central Air conditioned, Heated Underground Parking, Mainfloor Fitness Room, Two Elevators, Video Security, full time onsite management. Located near, Downtown, Shopping, Entertainment. Just a stone’s throw away from the future Valley Line LRT Station (MacEwan Arts/112 Street Stop) (id:60626)
Royal LePage Arteam Realty
#426 2098 Blackmud Creek Dr Sw
Edmonton, Alberta
Lovely Top Floor Central Air Conditioned South Facing 2 bedroom, 2 full bathroom, 2 Titled Parking Stalls. In suite Landry. Kitchen with Granite and lots of Counter and Cabinet space including a working island. Gas Fireplace in bright Living room with access to Patio with Gas BBQ outlet. Very Spacious Bedrooms. Primary with dule Closets and large walk in Shower in ensuite. One underground Parking Stall with adjacent storage cage. Second Parking Stall is above ground. Building has Social, Games and Fitness Room plus a Guest Suite that can be rented out for a nominal fee. Very well maintained Complex easy access to Shops, Schools, Public Transit, Airport and so much more. (id:60626)
Maxwell Challenge Realty
2120 560 Route
Lakeville, New Brunswick
Tucked away on over 8 acres of beautifully landscaped land, this sweet 2-bedroom bungalow offers the perfect mix of comfort, style, and country charm! The Little Presque Isle stream crosses through the property, creating a peaceful natural backdrop, while the home itself is warm and welcoming. Inside, youll find a bright open-concept kitchen and dining area, a spa-like bathroom with a huge soaker tub, and convenient main-floor laundry. Downstairs, theres potential for a third bedroom, giving you flexible living space as your needs grow. But its the outdoor space that truly shines. Picture this: a cozy bonfire crackling under the stars, surrounded by nature and privacy, with a beautifully landscaped firepit area designed for gatherings, marshmallow roasting, and slow summer nights. Whether its family time, quiet moments, or hosting friends, this is where memories are made. Youll also love the large paved driveway, included appliances, and easy access to ATV trails, plus, youre just a short walk to Lakeville Lake! Move-in ready and packed with charm, this bungalow is ready to welcome you home. (id:60626)
Exp Realty
102 1220 Blackfoot Drive
Regina, Saskatchewan
Public Remarks: Please note: On any purchase the seller will prepay the condo fees for one year. Located in the prestigious Bellagio building this condo features upscale living in a prime location. Walking distance to the Conexus Arts Centre, directly across the street from Wascana Park and centrally located between the U of R and downtown you simply can't get a better location. This is a large one bedroom suite with 2 full baths both with quartz countertops. Walk in closet off of the bedroom. Practical and attractive open floor plan. Galley style kitchen with dark maple cabinets, quartz counter tops and a quartz eating bar. Newer vinyl plank flooring throughout. 1 exclusive use underground parking space. The Bellagio features a large attractive lobby, fully equipped fitness centre and an owners' lounge (currently under renovation) (id:60626)
Realty Executives Diversified Realty
6 St Patrick Street
Lebret, Saskatchewan
Welcome to 6 St. Patrick Street, Lebret, SK — A Hidden Gem by Mission Lake! Nestled in the peaceful and picturesque village of Lebret, this charming 1,280 sq.ft home offers the perfect blend of comfort, space, and convenience. Just 1 minute from the Mission Lake boat launch and only 5 minutes to both Echo Ridge and Katepwa golf courses, this location is a dream for outdoor enthusiasts and those seeking a serene lifestyle. Step inside to discover 9-foot ceilings on the main floor that create a bright and airy feel throughout. You'll love the beautiful oak kitchen, thoughtfully laid out for both everyday living and entertaining. The large main bathroom features a jetted tub for a spa-like experience at home. Enjoy peace of mind with newer appliances, some updated triple-pane windows, low-maintenance laminate flooring in high-traffic areas, and cozy carpeted bedrooms. The home also boasts a massive 30' x 26' heated and insulated garage, offering direct entry to the fully finished basement — ideal for our Saskatchewan winters! Downstairs, you’ll find a sprawling rec room with potential to add a 4th bedroom, an arched den area, a private office space, a large laundry area, and a spacious foyer connecting seamlessly to the garage. Whether you’re looking for a quiet retreat or a year-round residence with room to grow, 6 St. Patrick Street delivers. (id:60626)
Authentic Realty Inc.
310 Woodward Avenue Unit# 506
Saint John, New Brunswick
Welcome to Brentwood Towers! Located in popular Milledgeville, this 800 sqft 1-bedroom condo is one of the nicest units in the building! With oak hardwood floors, cherry kitchen cabinets and granite countertops, custom built bathroom with tile direct from Italy, cherry fire-rated front door and so much more! This exquisite unit is in pristine condition, offers a nice view from the 5th floor, is in move-in condition and comes with 3 appliances, and is well worth a look! The condo fee ($492/mth) covers heat, electricity, water/sewer and more. Offering low maintenance and many extras, this condo is a definite must see! (id:60626)
Royal LePage Atlantic
736 Highway 534
Powassan, Ontario
Build Your Dream Property Just Minutes from Powassan! Welcome to 736 Hwy 534! A gorgeous 2+ acre building lot located just minutes from downtown Powassan, ready and waiting for your new build! This level, dry, and partially treed lot offers year-round paved road access and excellent rural services including cell reception and recycling pickup. The highlight? A fully insulated, wired, and heated 32 x 40 workshop with a 100AMP panel and two oversized garage doors (10 x 12 and 12 x 12), perfect for storing tools, equipment, or building materials. There's also a 16 x 40 lean-to at the back, ideal for storing boats, ATVs, or wood. Whether you're planning your forever home, need a secondary storage site, or you're a tradesperson looking to set up shop, this versatile property has you covered. Hydro runs right behind the lot, and a wide gravel driveway is already in place. Zoned Rural and has endless potential! (id:60626)
Royal LePage Northern Life Realty
128 Caouette Crescent
Fort Mcmurray, Alberta
Welcome to 128 Caouette Crescent! This well maintained 3 bedroom, 2 bathroom mobile home is packed with features for comfortable and stylish living in the heart of Timberlea. The spacious living room welcomes you with well maintained hardwood floors, crown molding, and a cozy built in corner electric fireplace that adds both charm and warmth. The kitchen is bright and functional, featuring an abundance of cabinetry, white countertops, a large walk-in pantry, and an eating area spacious enough to fit a full 6 seat dining table. Perfect for family meals or entertaining guests.The primary suite offers a private retreat with a walk-in closet and a 4 piece ensuite complete with a luxurious jetted tub. On the opposite end of the home, two additional bedrooms and a second full bathroom provide space and privacy for kids, guests, or a home office.Step outside to enjoy a two tiered deck ideal for summer BBQs or peaceful evenings. At the back of the property, you'll find a fully finished 14x18 heated, wired, and insulated "man/women cave" or workshop, giving you the perfect space to unwind or dive into your hobbies. A double gated entry allows for easy access to haul in your toys or trailers, and there is parking in front of the gate for 3–4 vehicles making this property perfect for entertaining or accommodating a busy household.Notable updates include a new hot water tank (2022), shingles (2022), brand new furnace (2009) and new furnace chimney (2022). The home is fully heat traced underneath for peace of mind during the winter months and features central air conditioning to keep you cool in the summer. Water is included in the condo fees, adding to the affordability and ease of ownership.Located close to Syncrude Athletic Park, the splash park, skate park, and scenic walking trails, this home offers both convenience and community. This property truly checks all the boxes. Don’t miss your chance to call it home! (id:60626)
Coldwell Banker United
6, 714 5a Street Nw
Calgary, Alberta
Step into this fully renovated, 2-bed, 1-bath gem in one of Calgary’s most walkable and vibrant communities. This stylish, move-in ready condo brings modern vibes, thoughtful upgrades, and a location that’s hard to beat. This corner condo is bright & with an open layout and gorgeous engineered hardwood floors The East-facing private balcony is perfect for your morning coffee or catching fireworks over the skyline. There is tons of storage: both in-suite + a separate storage locker.Just outside of your balcony, there is also a dedicated parking stall Nestled just steps from Downtown, the Bow River, Peace Bridge, Kensington hotspots, Bridgeland brunch spots, and scenic walking/biking paths. Whether you're hopping on the LRT, commuting by bike, or strolling to your fave local café—this place makes city living easy. The building is well-run with low condo fees, a healthy reserve fund, and smart planning for the future. First-time buyer? Investor? Downsizer? This home checks all the boxes.. Urban life starts here—don’t miss your chance to make it yours! (id:60626)
Royal LePage Benchmark
141 Pebble Beach Road
Good Lake Rm No. 274, Saskatchewan
Motivated Sellers...your chance for a quick possession to enjoy this property all summer long. Discover the charm of lakeside living at 141 Pebble Beach Road, nestled within the scenic Good Spirit Acres resort community. Located adjacent to the 10th tee-off box of Good Spirit's renowned 18-hole golf course, this property offers a tranquil lifestyle surrounded by nature, just 25 minutes from Yorkton and a quick 5-minute drive to the sandy shores of Good Spirit Lake. This cozy 2-bedroom home, with a third room currently used for laundry, boasts a 4-piece bath and a bright, open living space featuring vaulted ceilings and a natural gas fireplace. Floor-to-ceiling windows and double patio doors lead to a south-facing deck, perfect for soaking in views of the golf course. The kitchen is well-equipped with ample cabinetry and counter space, while abundant closet storage throughout the home ensures functionality. An attached garage with direct entry provides convenience and additional storage, while the large, covered back deck—complete with a screened-in area for bug-free dining—overlooks a beautifully treed backyard. Ideal for outdoor enthusiasts, the property offers back lane access, perfect for parking boats, campers, ATVs, or snowmobiles. Living at Good Spirit Acres means embracing a year-round recreational lifestyle, with access to golf, fishing, hiking, and snowmobiling. Recent community upgrades include paved roads and a convenient corner store offering gas and liquor. Notable features include titled land, natural gas boiler heat with in-floor heating, backup electric baseboard heaters, and a sandpoint well providing excellent drinking water. Whether you're seeking a full-time residence, a summer retreat, or an income-generating vacation rental, 141 Pebble Beach Road is a unique opportunity to enjoy the best of lake and resort living. Owner has indicated the well water has little iron. (id:60626)
Core Real Estate Inc.
299 Goulais Ave
Sault Ste Marie, Ontario
Affordable 1.5 Story on a corner lot with fresh interior facelift in 2025 including flooring, drywall and Paint. A Great Starter or investment property with 3 bed, full 4-piece bath upstairs. Main floor features bright living space, dining room, function kitchen, and convenient main floor laundry. (id:60626)
Exp Realty Brokerage
1111 7th Avenue
Beaverlodge, Alberta
Nice character home on a large .24+/- acre lot close to the high School and shopping. This home has had many updates in the last few years, it shows very well and is a good solid home. It has 4 bedrooms and 1 bath and 4 appliances. Nice rear deck, and a front covered sitting area. Homes are going fast in the town of Beaverlodge, call today for your personal viewing. 24 hours notice for viewings there are tenants in place. (id:60626)
All Peace Realty Ltd.
124 Olstad Street
New Norway, Alberta
Charming Bungalow in the Peaceful New Norway. Welcome to your new home in the serene and friendly community of New Norway. This well-maintained bungalow offers the perfect blend of comfort, functionality, and charm. Step inside to find three spacious bedrooms, including a generous primary suite complete with a private 3-piece en suite bathroom. An additional 4-piece main bathroom serves the rest of the home, providing convenience for family or guests. The living space is warm and inviting, with ample natural light and a layout designed for both relaxing and entertaining. Enjoy your morning coffee or evening breeze on either the covered front porch or the private back porch—ideal for year-round enjoyment. Outside, the fully fenced yard offers a safe space for kids or pets to play, and a detached 2-car garage adds both storage and shelter for your vehicles. Whether you’re looking to settle down or slow down, this lovely bungalow offers peaceful living with all the essentials. Gorgeous 27 - hole silver creek golf course is close by and the community has a K-12 school and multiplex as well! (id:60626)
Coldwell Banker Battle River Realty
101, 105 Fontaine Crescent
Fort Mcmurray, Alberta
Comfort, style and low maintenance living. This beautiful 2 bed, 2 bath home, boasts hardwood floors throughout the main living area . The open floor plan creates a seamless flow from your living room with gas fireplace, dining room and kitchen, making it the perfect space for entertaining friends and family. Through the patio doors, you will find the perfect spot for a private retreat surrounded by an abundance of greenery. The primary bedroom, comes complete with a walk through closet and 5 piece ensuite, with dual sinks and jetted tub. Completing the main living area of the home is a spare bedroom, main bath with soaker tub and laundry room with extra storage space. Downstairs, you will find extra storage space and the entry to the extra long, heated single attached garage. Also includes hot water on demand. Call your Real Estate Agent today to view this lovely home. (id:60626)
RE/MAX Connect
302, 611 67 Avenue Sw
Calgary, Alberta
Welcome to this 2 bedroom, top floor, corner condo unit that is perfectly located close to Chinook Centre and the C-train LRT line. Enter to a fresh airy, living area with south facing balcony to enjoy the sun. A clean kitchen tucked to the side is perfect for prepping meals. Rest in the two large bedrooms with ample closet space. Note that there are 7 closets in the unit total, one that is large enough to use as a mini office. With a large 4 piece bathroom, newer stacked washer and dryer unit in the in-suite laundry and a safe parking stall in the parkade, everything is present for convenient living. Freshly painted, clean, and a new dishwasher make this a turn key home ready to move in (id:60626)
Trec The Real Estate Company
605, 1015 14 Avenue Sw
Calgary, Alberta
Welcome to this updated condo in Wickham Place, perfectly located on a quiet street in the heart of Calgary’s vibrant Beltline — just steps from the shops, cafes, restaurants, and nightlife of 17th Avenue. This pet-friendly, well-managed concrete building is free of post-tension cables and includes all utilities (electricity, gas, water, and waste) in the condo fees, making it a smart choice for first-time buyers or investors. Inside, the home features a bright, open-concept layout with stylish new laminate flooring, fresh paint, and energy-efficient windows throughout. The sun-filled living room opens onto a south-facing balcony, ideal for morning coffee or relaxing in the evening. A modern light fixture highlights the dining nook, while the upgraded kitchen provides ample cabinet and counter space. The spacious primary bedroom fits a king-size bed with ease, and additional conveniences include a generous in-suite storage room, built-in front closet, and brand-new washer/dryer combo with existing hookups. This move-in-ready home is steps from a dog park, offering the perfect urban lifestyle for pet owners. Wickham Place is a quiet, well-kept building with a great sense of community, offering an unbeatable location and fantastic value in one of Calgary’s most desirable inner-city neighbourhoods. Don’t miss this opportunity — book your private showing today! (id:60626)
RE/MAX West Real Estate
1211, 625 Glenbow Drive
Cochrane, Alberta
Welcome to this bright and inviting 1 bedroom, 1 bathroom condo located in the heart of Glenbow. This is an excellent opportunity for first-time buyers or investors. The unit offers a modern kitchen with stainless steel appliances, granite countertops, and stylish cabinetry. The open concept layout flows smoothly from the kitchen to the dining and living areas, with large west-facing windows that fill the space with natural light. Step outside to your south facing private balcony, ideal for enjoying a summer BBQ or relaxing in the evening sun. The bedroom is spacious and also benefits from southwest exposure. A well-appointed 4-piece bathroom provides both comfort and function. Additional features include in-suite laundry and Titled Underground Secure Parking. This home is conveniently close to shopping, grocery stores, transit system, and offers easy access to Calgary and the mountains with outstanding walkability to parks and pathways. Choose to make this affordable Condominium YOURS TODAY!! (id:60626)
Royal LePage Benchmark
902 15 Street
Wainwright, Alberta
Check out this charming well maintained home c/w with double car garage and located near the splash park at 902 15 St. Wainwright! This corner lot property features 4 (3/1) bedrooms with a full 4 pc. bath upstairs and 3 pc. downstairs. The vaulted ceiling throughout the main floor provides pleasant and spacious character and central AC combined with attractive window awnings keeps things cool in the summer! The upstairs offers a well appointed kitchen plus dining & living rooms, 3 bedrooms and a 4 pc. bath. The basement is home to a spacious family room, additional bedroom, storage room, cold room, 3 pc. bath and utility/laundry room. Tons of closet and storage space is available for seasonal items. You'll enjoy the shady patio area for visiting while grilling the burgers on the Barbie! ***Updates: The majority of the upstairs windows were updated in 2015. Hot water tank (2025). The house shingles will be replaced soon by the Seller. (id:60626)
Royal LePage Wright Choice Realty
404, 728 3 Avenue Nw
Calgary, Alberta
Nestled in the heart of Sunnyside, this beautifully updated one-bedroom condo offers a prime location backing onto Crescent Park, with easy access to an array of fantastic amenities. Fully renovated in 2007, the entire building boasts modern updates, including newer windows, roofing, electrical, and flooring, making this unit move-in ready.Step inside to find hardwood floors throughout, complemented by recessed lighting. The open-concept kitchen features rich chocolate cabinetry, expansive granite countertops, stainless steel appliances, a built-in microwave hood fan, and a convenient pantry for extra storage.The living area is spacious and versatile, offering plenty of room for both a cozy lounge setup and a dining table. Floor-to-ceiling windows flood the space with natural light, while the private east-facing balcony provides views of the bluffs, an ideal spot to enjoy your morning coffee.The primary bedroom is exceptionally large, easily accommodating a full bedroom suite with space for a home office setup. A generous walk-in closet offers ample storage, and the adjacent four-piece bathroom includes a soaker tub/shower, granite vanity, and tiled flooring for a spa-like touch. A stacked washer and dryer are conveniently tucked away in the laundry closet.This unit is perfect for first-time buyers or investors, with an unbeatable location minutes from SAIT, the University of Calgary, Children’s Hospital, and Foothills Hospital. Enjoy the charm of Kensington, Prince’s Island Park, and downtown Calgary, all just moments away. Don’t miss this opportunity to own in one of the city’s most sought-after communities! (id:60626)
Exp Realty
80 Carter's Hill
St. John's, Newfoundland & Labrador
Unique harbour view property located at the end of a private city maintained laneway in the centre of downtown St. John's. This detached two storey home has been stylishly updated and maintained in recent years, is move-in ready and ideal for first time home buyers. The main floor is cozy but efficiently laid out with an enclosed porch, living area, full bath with laundry, updated eat-in kitchen with stainless appliances and direct access to the back deck that has harbour views. There is a spiral wooden staircase to the second level that has the spacious primary bedroom with large windows towards The Narrows and access to the upper deck that overlooks downtown. There is also a second bedroom and an office/den flex space ideal for a home office. Some of the recent upgrades include; full exterior painting, 3 of the largest windows, 3 exterior doors, entire two-level deck, bathroom upgrades, appliances and hot water boiler. There is off street parking as well as permit parking on Carter's Hill. No conveyance of offers until Friday August 8th at 4:40pm with offers remaining open until 9pm. (id:60626)
Royal LePage Atlantic Homestead
470 11 Street Se
Medicine Hat, Alberta
Cozy 2 bedroom, 1 bath bungalow with a large garage detached garage located on the quiet SE Hill. The kitchen has been updated with maple cupboards, backsplash and a built in eating bar a few years back. The home offers a cozy living room off the bedrooms all boasting brand new carpet and some painting has been updated! Full bathroom offers recently updated tub & vanity. The back room has patio doors leading to the partially covered deck is utilized as laundry/storage but could also work as a dining room. A partial basement includes utility room and storage. Furnace is 2009. The yard is fenced and landscaped underground sprinklers with a nice covered deck, and a patio below The rear garage offers radiant heat and 220 wiring. This home is close to schools and shopping. Please text or call today for your showing on this lovely little bungalow. (id:60626)
Royal LePage Community Realty
0 Highway 28
Douro-Dummer, Ontario
Commercial development opportunity located at the street light intersection of Highway 28 and County Rd 6. Commercial zoning for 2.6 acre site with 543 feet of frontage on Highway 28. (id:60626)
Century 21 United Realty Inc.
1207 Grafton Avenue
Moose Jaw, Saskatchewan
Charming "Avenue" home. Located on a picturesque, tree-lined street, the welcoming front veranda invites you to relax & soak in the serene atmosphere of this highly desirable neighborhood. Steps away from schools & parks, the location provides both convenience & a sense of community, making it an ideal place to raise children. Boasts beautiful wood features, including a pocket door & beam ceiling accents that add a touch of old-world charm. Updates ensure modern comfort, such as 35-year shingles, reinforced roofing w/2x6s, re-decked w/plywood & spray foam insulation. Electrical/plumbing have seen updates, including new water/sewer lines. The vinyl siding is enhanced w/rigid Styrofoam insulation & most windows, along w/kitchen & bath, have been updated to meet contemporary standards. These updates ensure that while the home retains its historical charm, it offers contemporary efficiency. Upon entering, you are greeted by the warmth of the foyer, leading into the living & dining rooms adorned with gorgeous hardwood floors, creating an inviting space for family gatherings. The dining area features a patio door that opens to a large deck overlooking the yard, perfect for outdoor entertaining. The kitchen w/maple cabinetry includes a peninsula island & appliance. 2nd floor features 4 bedrooms, ideal for a growing family. The 3rd floor offers a versatile loft that can serve as primary bedroom or a flex space to suit your lifestyle. An added feature is the 2nd floor balcony, perfect for soaking in the sun. The lower level, unfinished, has a 3 pc. Bath (sold in as is condition), a rec room, workshop & utility space offering storage. The fenced yard, along w/the deck, shed, & parking off the alley, makes this well-maintained home a blend of historical charm & modern updates. For video walk through visit the multi media link & Call today! NOTE: Pictures are prior to tenant moving in. (id:60626)
Global Direct Realty Inc.
151 Tamarac Boulevard
Rural Red Deer County, Alberta
WELCOME to this charming and move-in ready half duplex just 5 minutes from Red Deer in the community of Springbrook! Whether you're a first-time buyer, single homeowner, or looking for a cozy family space, this home has it all. Thoughtful updates throughout include modern paint colours, updated flooring, an updated bathroom, and a beautifully redesigned kitchen that opens to the bright and airy living room. Step outside and enjoy your extended living space with a stunning 3-season enclosed gazebo, wood deck, built-in fire pit, and a private hot tub surrounded by custom decking—perfect for relaxing or entertaining. While there’s no garage, the property offers two oversized sheds that provide plenty of storage for all your outdoor gear. This property truly offers comfort, functionality, and lifestyle! (id:60626)
Realty Experts Group Ltd
#209 9820 165 St Nw
Edmonton, Alberta
Every once in a while, a Vanier property becomes available that has it all. This is one of them! The carpets have been professionally cleaned, the suite has been painted, and vinyl plank flooring has just been installed! Oh yes! The kitchen appliances have been replaced, and the A/C has just been tuned up! The cabinetry and backsplash were recently updated, and offers in suite laundry and ample storage! The piece de resistance however, is its location, which is in the back WEST corner of the building. No traffic, no distractions, just peace and quiet, sitting on your balcony! Gotta love it! And in a building such as The Vanier(55+) which offers so much, truly remarkable. Featured here for amenities: UNGRD parking, a car wash, exercise room, games/party rooms....a guest suite, plenty of visitor parking….and an active social club! The Vanier has excellent proximity to shopping, houses of worship, transit, with easy access to major arterials. Check this beauty out! (id:60626)
Royal LePage Noralta Real Estate
5017 Main Street
Dorchester, New Brunswick
Charming 3 bedroom home in the heart of Dorchester. Located within walking distance to the K-8 schools, and just 15 minutes to Sackville or Memramcook. This home has many updates and retains much of its original character. Situated on a great lot with an above ground pool, large deck with wood and glass railings, and privacy. The main floor features a spacious kitchen with island, a dining room, and a large living room with fireplace. The main floor also has two bedrooms and a full bathroom. The second level has the third bedroom and a 3pc bathroom, as well, as ample storage. The basement is full concrete, providing space for utilities and storage. (id:60626)
RE/MAX Sackville Realty Ltd.
411 Main Street
Radisson, Saskatchewan
Completely renovated from top to bottom, this stunning 3-bedroom 2-bathroom home in Radisson is just over 1,000 square feet including the porch, and is move-in ready with no detail overlooked. Featuring a brand new kitchen with quartz countertops and Samsung stainless steel appliances, this home blends modern design with quality craftsmanship. The main floor offers two spacious bedrooms including a primary with ensuite, beautifully refinished hardwood floors, and a second updated bathroom. Downstairs you’ll find a third bedroom and plenty of space for storage or future development. All plumbing and electrical have been redone, including a 200 amp electrical panel. Additional updates include new windows, new doors, new water heater, and new 40-year shingles with a transferable warranty. Both bathrooms are fully renovated and the home has been freshly painted throughout. The property also includes a 20x22 detached double-car garage built in 2016. It is fully insulated and heated. This is a great opportunity to own a completely redone home in a quiet community with an easy commute to Saskatoon or North Battleford. (id:60626)
Century 21 Prairie Elite
210 - 55504 Nikoodi Rd
Glenevis, Alberta
CALLING ALL GREENTHUMBS!!! 7.39 acres in the hamlet of Glenevis with a home based GREENHOUSE business opportunity. Make this property your private oasis or a home based business. Extensive landscaping with perennials with ACRES of UNTOUCHED LAND ready for you. A 20x56 greenhouse is perfect for personal indulgence or a BUSINESS VENTURE. You can keep the property more secluded or remove some trees on the north property line to give you EXPOSURE TO HWY 43. Located on the edge of the Hamlet of Glenevis, you can walk to the local post office or convenience/liquor store with gas station and bottle depot. A drilled well services this property. Septic can be upgraded to access the municipal sewer line. Comes with a solid 3 bedroom modular home with a 12x22 east facing deck. Home has newer patio doors and a woodburning stove. LOTS OF POTENTIAL! (id:60626)
RE/MAX Results
18 Mars Drive Unit# 18m
Kamloops, British Columbia
Welcome to this beautifully maintained home in the Riverdale Mobile Home Park—just minutes from downtown Kamloops, the river, shopping, and scenic walking trails. With over 1000 sq ft of living space, this 3-bedroom, 2-bathroom home offers a bright, open-concept layout perfect for both entertaining and everyday comfort. One of the bedrooms is conveniently located just off the kitchen and makes an ideal office or den. The spacious primary bedroom features a walk-in closet, full ensuite, and direct outdoor access. Enjoy summer days on the sundeck, keep cool with central A/C, and appreciate the manageable yard that offers outdoor space without substantial upkeep. There’s parking for two vehicles. If you're looking for a quiet, walkable location with easy access to trails, the river, and all downtown amenities—this location checks the boxes. Riverdale is a well-maintained 55+ park with no rentals allowed. Don’t miss your chance to own one of the nicest homes in the park! (id:60626)
Royal LePage Westwin Realty
1278 Westfield Road
Saint John, New Brunswick
Welcome to this charming raised bungalow located on Westfield Road a convenient location just a short drive to both Saint John and Grand Bay-Westfield. This 3-bedroom, 1-bath home offers a functional layout, ideal for first-time buyers, downsizers, or investors looking for an affordable opportunity for space, value, and flexibility. Step inside and you'll find updated flooring in the bedrooms and hallway, offering a fresh start for your personal touches. The large, unfinished basement provides ample storage and great potential to expand your living space. With wheelchair access already in place, this home offers ease of entry and flexibility for mobility needs. While the home does require some updating, it has been well maintained and offers solid bones to work with. Outside, enjoy the rare bonus of a nearly 3/4 acre lot perfect for gardening, play space, pets, or even a future garage or workshop.Located on a busier road, its a great fit for those who value convenience and easy access to amenities, public transit, and highway connections. If you're seeking a modest home with big potential in a growing area, this might just be the one. (id:60626)
Coldwell Banker Select Realty

