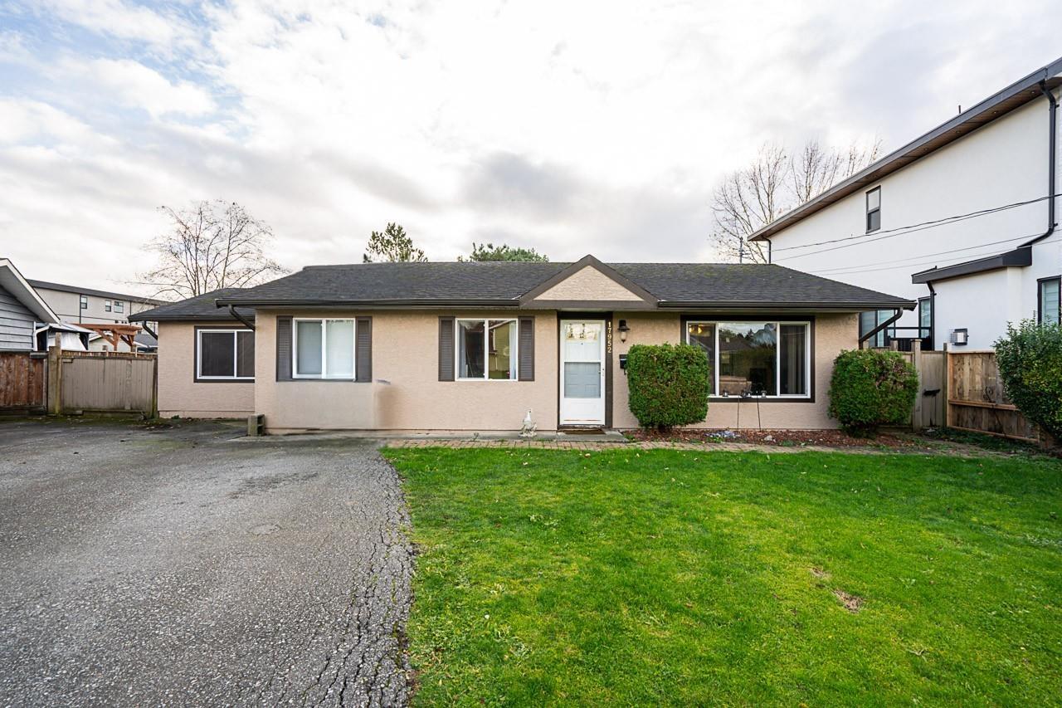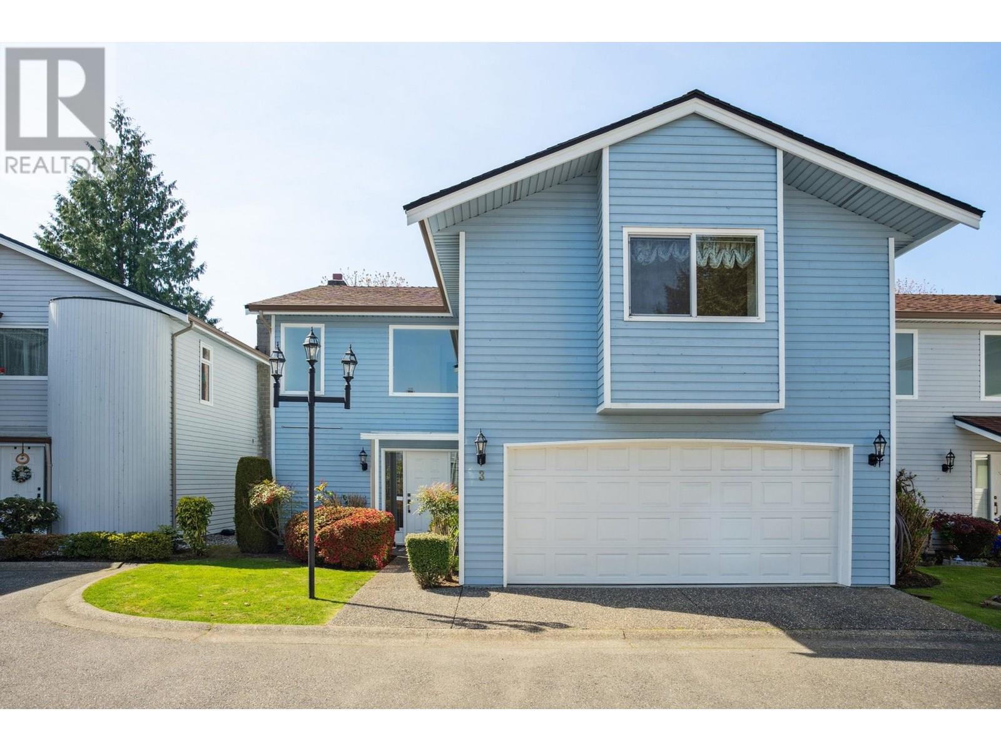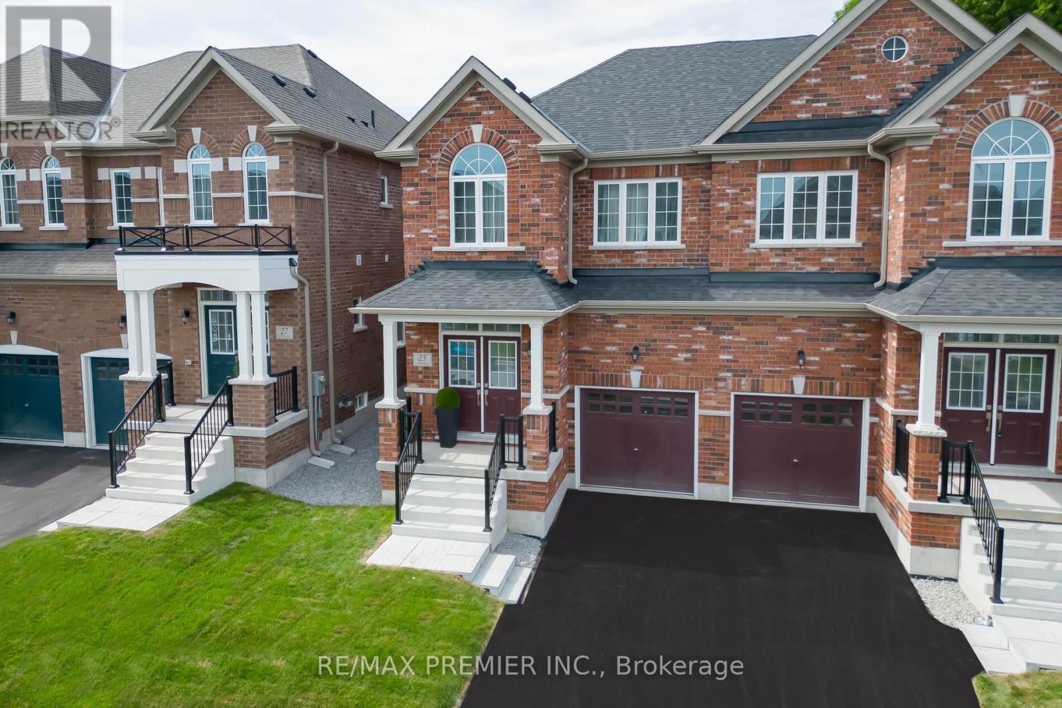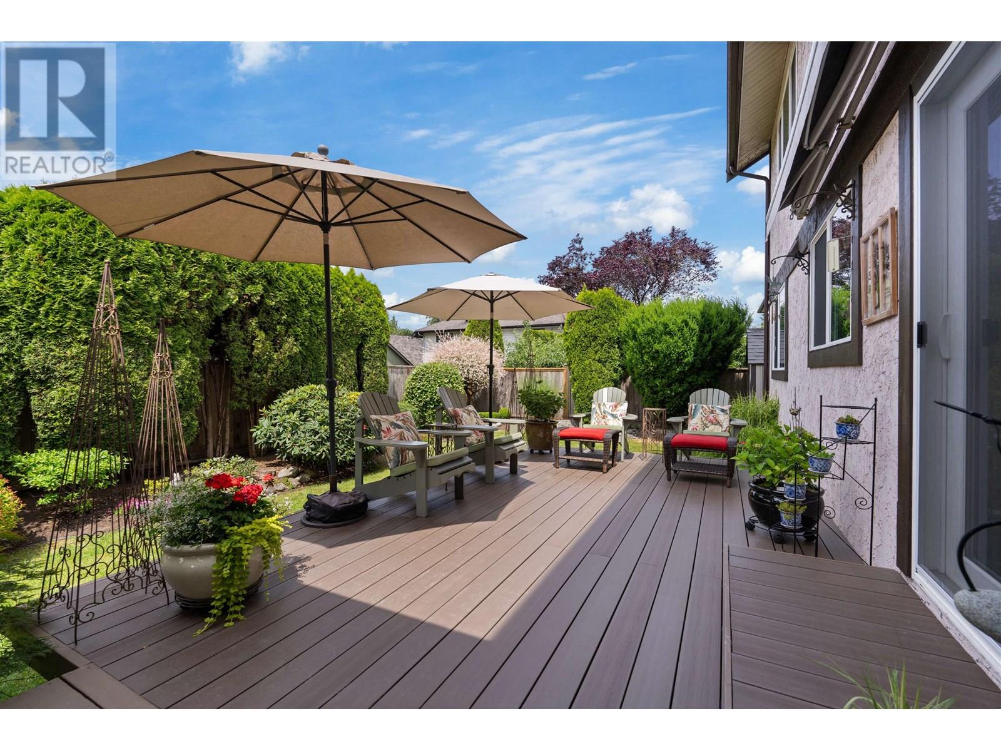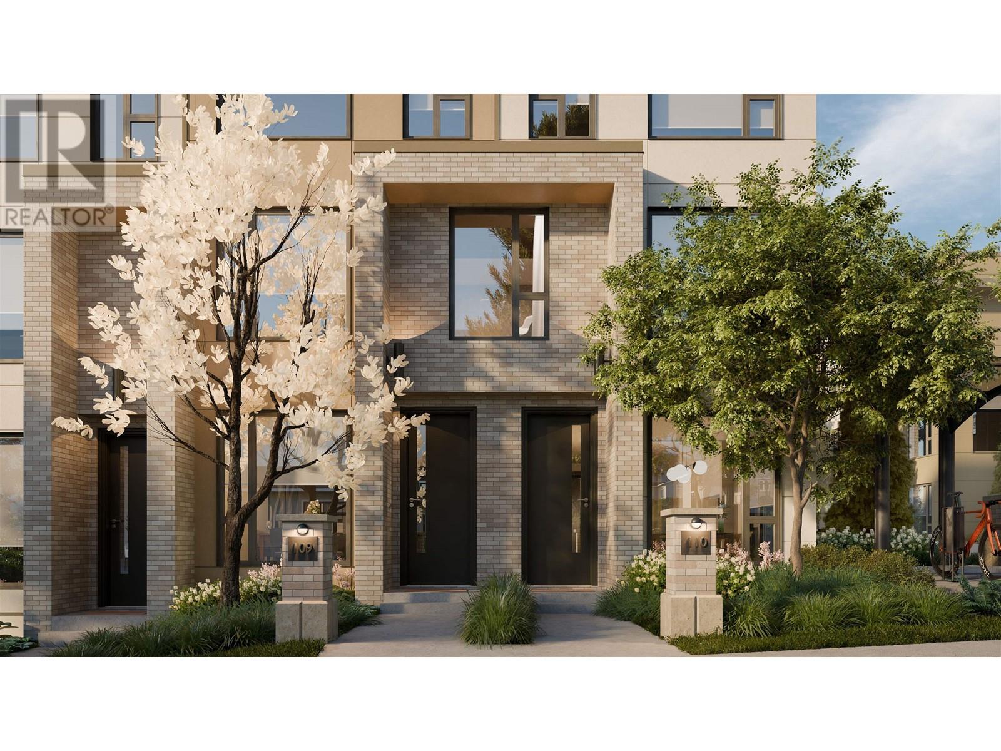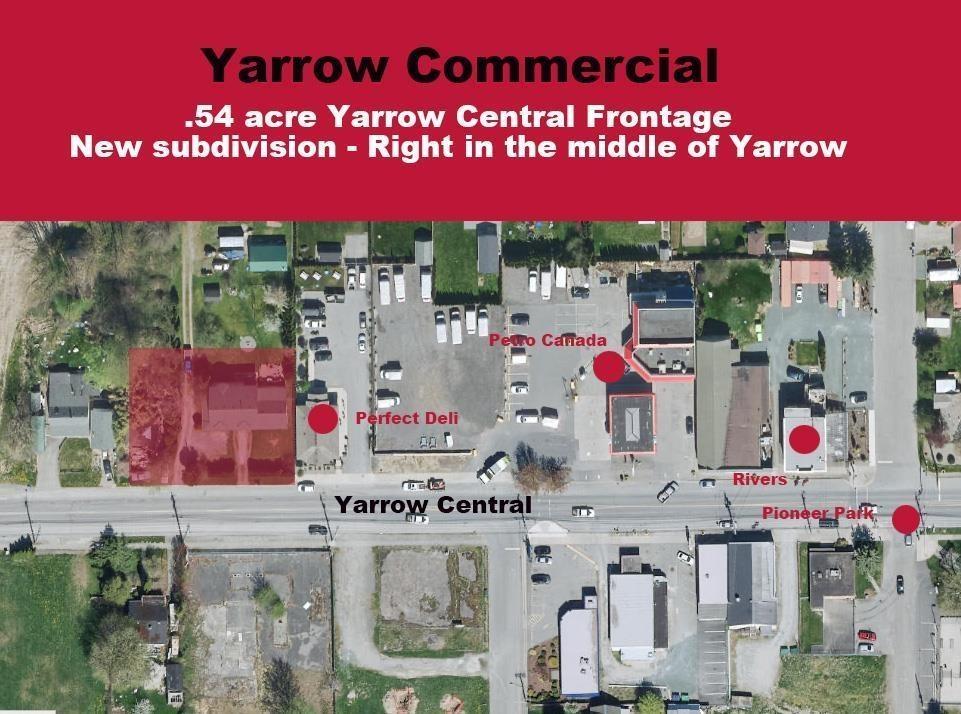17952 Shannon Place
Surrey, British Columbia
Your Cloverdale Dream Awaits in a sought-after neighborhood! This charming family rancher, located on a quiet cul-de-sac in Cloverdale, features 4 spacious bedrooms, 1 bathroom, and 1,307 sq ft of inviting living space on a LARGE 8,882 sq ft lot. This home boasts an UPDATED kitchen, cozy living room with gas fireplace and expansive master bedroom opening onto a private deck. Enjoy entertaining on your spacious patio, a South exposed sun drenched HUGE backyard all while relaxing in the hot tub, or make use of two handy storage sheds. Lots of parking, quiet end street. Close to Shopping, Schools and Highways. Perfect for investors, hold now, build later. Lord Tweedsmuir Secondary & Martha Currie Elem Catchment. (id:60626)
RE/MAX Performance Realty
RE/MAX Select Realty
3 9688 No. 2 Road
Richmond, British Columbia
RARE TOTALLY DETACHED TOWNHOME WITH PRIVATE YARD! This original owner, lightly used home feels like a detached home with double-height foyer, large principal rooms, double garage and large private yard with mature, tall hedges. The main floor features a large living room with fireplace and sliding door leading to sunny patio and yard, dining room, cozy eat in kitchen and powder room. Upstairs are 3 large bedrooms, spacious ensuite, laundry/utility room and balcony for morning coffees. Super well-run, proactive strata with mostly owner occupiers. Exterior upgrades include new roof (2010), fence (2015), windows (2019), gutters (2019), paint (2021), balcony membrane (2022), and garage door (2022). Interior upgrades: new furnace and hot water tank. School Catchment: Errington/Steveston-London. (id:60626)
Oakwyn Realty Ltd.
6497 131a Street
Surrey, British Columbia
Nestled within a FAMILY-FRIENDLY NEIGHBORHOOD, this charming 5 BED + 4 BATH home on ~6,200 sq ft RECTANGULAR LOT offers everything you've been looking for! MAIN FLOOR boasts open floor plan, lots of natural light and VAULTED ceilings. ABOVE Floor features PRMBRM with 2 pce ENSUITE+2 additional bedrooms and 4pc bath. UPDTAES INCLUDE- CENTRAL A/C, NEW FLOORING, FRESH PAINT, updated kitchen and lighting! Enjoy a GENEROUS sized PRIVATE BACKYARD and BONUS MORTGAGE HELPER with potential for SECOND MORTGAGE HELPER!! Ideal for EXTENDED FAMILY or RENTAL INCOME. Conveniently located near PANORAMA RIDGE ELEMENTARY SCHOOL, minutes walk to Summerwynd and Panorama Heights Park, TRANSIT & SHOPPING CENTERS. (id:60626)
Exp Realty Of Canada Inc.
25 Virro Court
Vaughan, Ontario
This Rarely Found Brand New 3 Bedroom 1699 Square Foot Semi Is Situated On A 100.03 Deep Lot In A Court Location In A High Demand Location Of West Woodbridge, Close To Everything. Shopping, Schools, Parks, 12 Min To The Airport, And Major Highways. Quality Was Not Spared, From Hardwood Floors Throughout To A Quality Upgraded Kitchen With Quartz Countertops, Tall Cupboards Being Open Concept To A Good Size Family Room. All S/S Appliances, Including Full Size Washer And Dryer Located On The Second Floor Laundry Room, Master Bedroom Huge With A Walk In Closet & 4 Pc Spacious Ensuite With Quartz Vanities. Colour Scheme Picked By A Designer. You Will Love It The Moment You Enter Everything Done. Just Move In And Start Enjoying. Immaculate. Ready for Immediate Possession. Shows 10++++ (id:60626)
RE/MAX Premier Inc.
1650 Allan Crescent
Milton, Ontario
Welcome to 1650 Allan Crescent, a beautiful bungalow with walk-out basement and two car garage in East Milton. Discover the ease and comfort of one-floor living in this immaculate, move-in ready home located on a quiet and secluded street. Step inside to a bright and inviting foyer that leads into an elegant open-concept living and dining area, featuring hardwood floors, a large bay window, and tasteful crown moulding.The heart of the home is the stunning white kitchen, with granite counter tops and a custom backsplash, designed for both everyday cooking and entertaining. It offers ample cupboard and counter space, upgraded stainless steel appliances, and a sun-filled breakfast area with views of the private, landscaped backyard. The spacious primary bedroom is a peaceful retreat, complete with a walk-in closet featuring custom built-ins and a luxurious ensuite bath with a soaker tub. The professionally finished walk-out basement (completed with permits) adds impressive living space. It includes a cozy family room with gas fireplace and built-in shelving, two generously sized bedrooms with double closets and large windows, and a versatile playroom or office with additional built-in storage. Outside, enjoy a beautifully landscaped backyard with an interlock patio ideal for relaxing or entertaining. With no rear neighbours, the yard offers exceptional privacy and natural light.This home is thoughtfully updated and meticulously maintained, offering true move-in ready living. Conveniently located near schools, parks, shopping, transit, and major highways, with easy access to Mississauga and Oakville. This is home that simply must not be missed. (id:60626)
RE/MAX Escarpment Realty Inc.
193 Epsom Downs Drive
Toronto, Ontario
THIS MUST-SEE, fully finished bungalow offers incredible value and versatility! With a separate basement entrance, two full kitchens, three bedrooms, and two full bathrooms, it's perfectly suited for multi-generational living or income-generating potential. The finished basement also includes an impressive 10' x 20' plus 5' x 13' cellar perfect for storage, a wine room, or workshop. Outside, enjoy a beautiful covered front porch, a private driveway, and a 20' x 24' detached 2-car garage. All exterior updates-including a new roof, windows, and insulation-were completed in 2014, offering lasting durability and peace of mind for years to come. This property offers both charm and practicality. Ideally located in the sought-after Maple Leaf neighbourhood near Keele and Wilson, this home offers the perfect blend of urban convenience and residential charm. Just minutes away to Hwy 401, Yorkdale shopping Centre, Humber River Hospital, and TCC transit options (5-10 minutes from Wilson subway station), it's a prime spot for families, commuters, and investors alike. Enjoy nearby schools, parks, local bakeries and community amenities all within walking distance. Don't miss your chance to own this unique, move-in-ready home-an opportunity you won't want to pass up! (id:60626)
Century 21 B.j. Roth Realty Ltd.
12239 212 Street
Maple Ridge, British Columbia
Refined and elegant, this meticulously maintained executive home located in highly desirable Northwest Maple Ridge. With a beautifully landscaped and private yard, this home provides a peaceful and private retreat, in a family-friendly neighbourhood. Once inside you'll notice a well balance and timeless floor plan, with space to both entertain and relax, with a renovated central kitchen and lots of west-facing windows providing loads of light in the golden hour. Upstairs the massive primary bedroom includes a subtle door into a windowed dormer, allowing for extra storage or even a reading nook; and over the garage you'll find a bright sitting room adjacent to the 4th bedroom; a perfect private suite for an older teen or college student, or even a nanny suite. This is a rare find indeed! (id:60626)
Royal LePage Elite West
Royal LePage Little Oak Realty
10 Perkins Boulevard
Perth, Ontario
On quiet cul-de-sac with serene park-like backyard, gracious 4460sf home of refined elegance. Located in one of Perth's sought-after neighborhoods, this 3+2 bedroom, 3.5 bathroom home features unique architectural designs and pride of ownership. Great curb-appeal with endearing front verandah, well-built with Trex decking. Sun-filled entrance foyer has upper windows, cathedral ceiling and closet. Entertaining will be a delight in the living room with its amazing floor-to-ceiling windows, soaring 17' ceiling and gas fireplace flanked with built-in shelving. The formal dining room overlooks backyard green oasis. Gourmet kitchen is a joy with its rounded corner granite countertops, ceramic backsplash, appliance garage, wine shelving and peninsula breakfast bar. Adjoining the kitchen is windowed dinette. The den has heated floors, built-in entertainment centre, sound system and library-styled book shelves. Main floor primary suite features vaulted ceiling, radiant floor heating, built-in surround sound and walk-in closet; luxury spa 5-pc ensuite offers double sink vanity, soaker tub and separate shower. Main floor combined laundry and powder room plus, a mudroom. Upstairs you have two large bedrooms with extra deep closets. The 5-pc bathroom has extended two-sink vanity. Lower level family room with radiant floor heating and wiring for home theatre. Lower level two bedrooms, office and 4-pc bathroom. Above the attached double garage is a flex room for home office, guests or extended family; this space also has separate entrance to lower level. The attached double garage has two inside entries, main level and lower level. Backyard beautifully landscaped green oasis with perennial gardens, privacy hedges, composite deck, 2021 hot tub and 2024 pergola. Hydro wire underground at home and around cul-de-sac. And, you can walk downtown to Perth's fine restaurants and artisan shops. The town has hospital, recreation centre with pool, elementary schools, plus high school. (id:60626)
Coldwell Banker First Ottawa Realty
207 601 Harrison Avenue
Coquitlam, British Columbia
Harriswood is ideally situated in the heart of the Oakdale neighbourhood in Burquitlam just moments away from public transit, highly-regarded schools, parks, and diverse shopping options. Our community features 59 meticulously designed garden flats and townhomes, offering 1 to 4 bedroom homes. Harriswood townhomes boast expansive rooftop patios, providing over 400 square feet of private outdoor space, premium smeg appliances, AC & EV ready parking. Offering a serene location at the base of Burnaby Mountain and yet a convenient 10-minute walk to Burquitlam Station´s restaurants, shopping and services, Oakdale is a one-of-a-kind neighbourhood in transformation on the Burnaby/Coquitlam border. Sales Gallery located at #203-552 Clarke Rd. (id:60626)
Rennie & Associates Realty Ltd.
13852 80 Avenue
Surrey, British Columbia
Beautiful home in a great neighborhood. (id:60626)
Planet Group Realty Inc.
5025 Genoa Bay Rd
Duncan, British Columbia
Embrace the essence of West Coast living in this stunning oceanfront residence, perfectly perched on a 0.35-acre lot with uninterrupted panoramic views of beautiful Genoa Bay. With 1/3 shared ownership of a private dock that holds legal foreshore tenure, this property offers dock space suitable for a boat up to 35 feet—an ideal retreat for those who love life on the water. Spanning 2,693 sq. ft., the home has been thoughtfully designed to maximize ocean views from nearly every room, as well as from all three outdoor decks. The main floor welcomes you with soaring vaulted ceilings in the living room, a cozy fireplace, and an open dining area. The kitchen includes abundant cabinetry, a bright breakfast nook with a large picture window, and access to a spacious deck where the scenic outlook is nothing short of spectacular. Also on the main level are a generous bedroom, a 2-piece bath, and a convenient laundry room. Upstairs, the primary suite is a tranquil retreat with a large 5-piece ensuite and access to a sun-drenched upper deck—a perfect spot for morning coffee or evening stargazing. A second bedroom on this floor also features its own 3-piece ensuite and shares access to the upper deck. The open-air hallway offers views of the main living space below, enhancing the home’s bright and airy feel. The lower level is a flexible space currently used as a family room but could easily function as a home office, studio, or hobby area. It includes walk-out access to the yard and two finished storage rooms for added convenience. Recent updates provide peace of mind and enhance the home’s curb appeal, including a new front entry door, metal roof, windows and exterior doors, fresh paint, gutters, and downspouts. Outside, the low-maintenance yard allows more time for recreation and relaxation. Just a 2-minute stroll leads to public beach access, the Genoa Bay Marina, and the beloved Genoa Bay Café. This offering delivers it all in a most picturesque setting. (id:60626)
Sotheby's International Realty Canada (Vic2)
42159 Yarrow Central Road, Yarrow
Chilliwack, British Columbia
Build a commercial unit with an apartment above (lots of options). Great location, get your piece of Yarrow and enjoy the Yarrow lifestyle. Friendly C2 zoning (id:60626)
Homelife Advantage Realty (Central Valley) Ltd.

