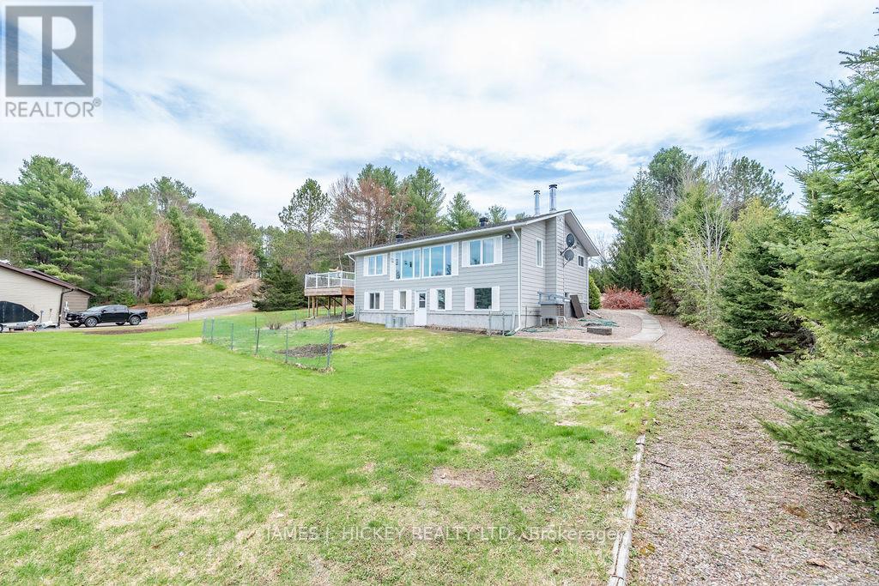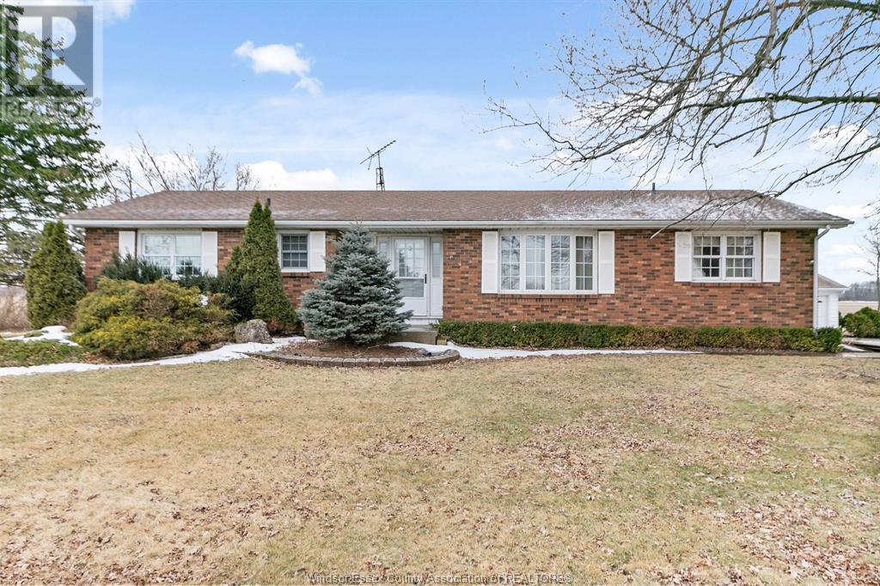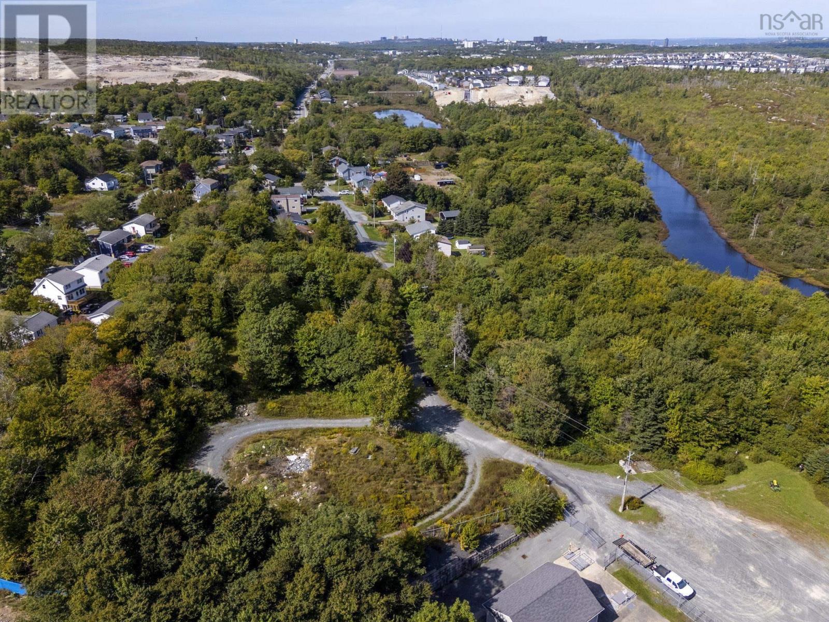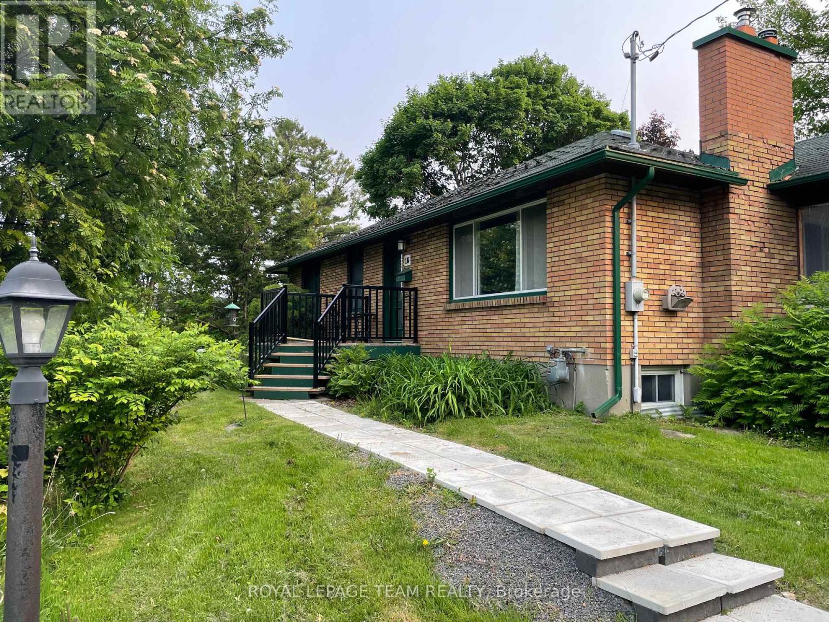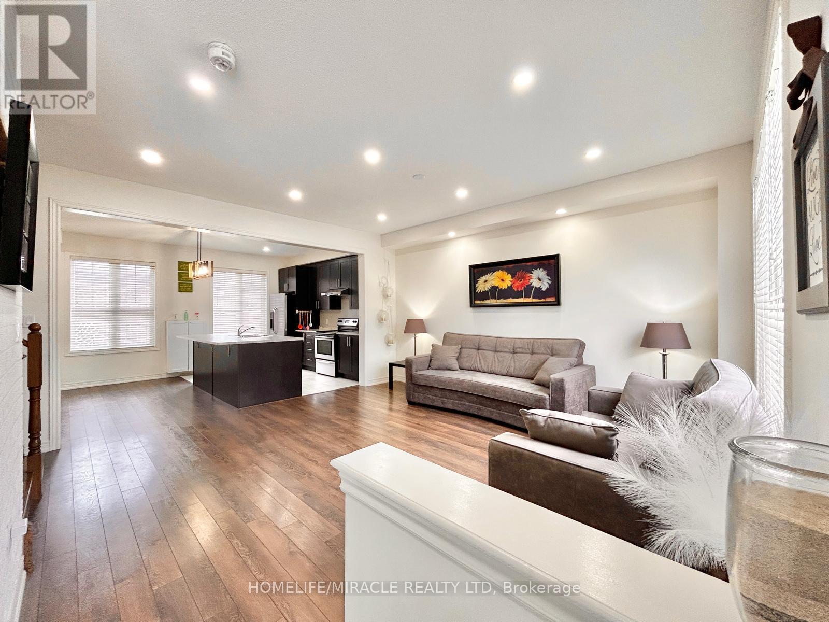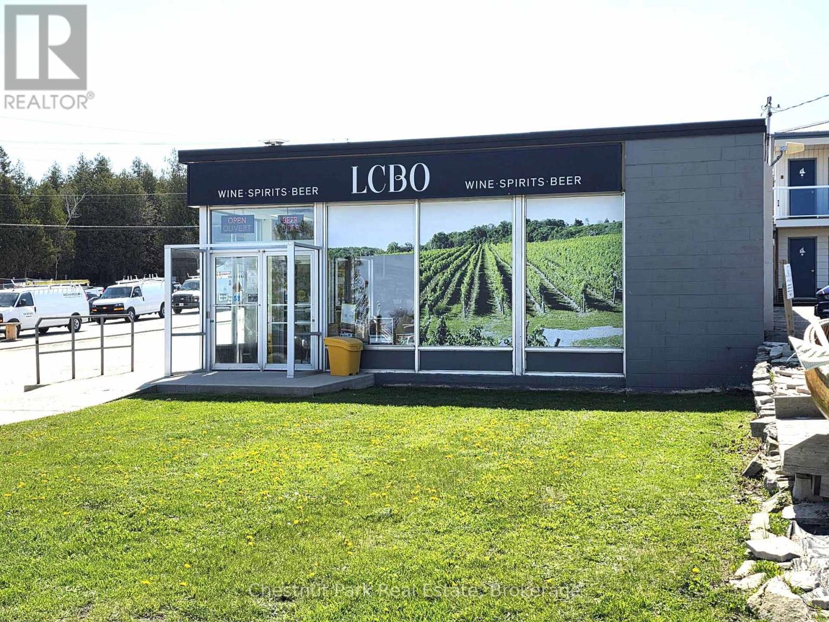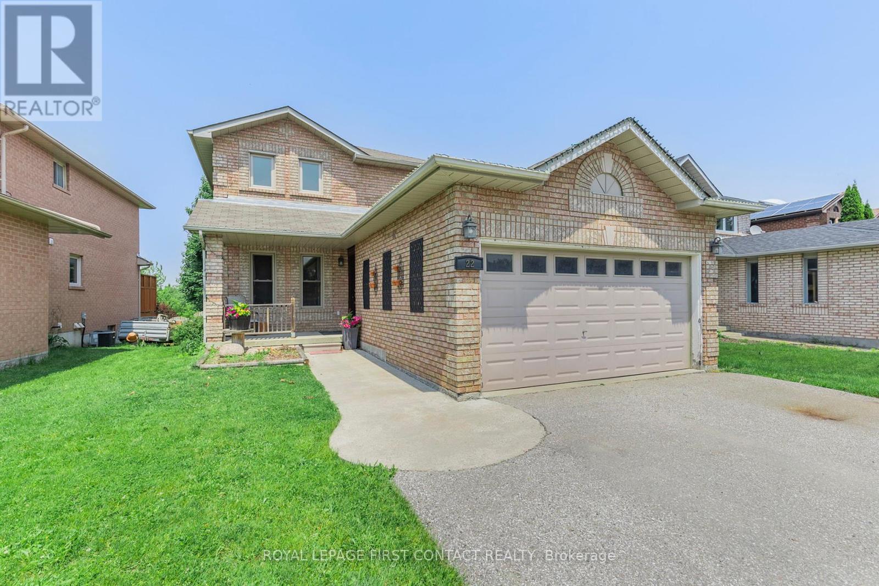532 Edgewater Way
Head, Ontario
BEAUTIFUL Ottawa Riverfront Escape : Bright and spacious 2 + 1 bedroom Bungalow with sun-filled kitchen and dining area opening to a cedar deck which is perfect for the summer BBQ's, 4-pc bath with jacuzzi jet tub, full basement includes a 3rd bedroom, 3-pc bath, storage, laundry area, wood/electric heat, drilled well and a 28' x 28' garage, plus heated 13' x 28' workshop. Enjoy 116' of spectacular River frontage with breathtaking views. Excellent fishing, boating and swimming. Call today! 24hr irrevocable required on all Offers. (id:60626)
James J. Hickey Realty Ltd.
33 628 Mccombs Drive, Harrison Hot Springs
Harrison Hot Springs, British Columbia
End unit Duplex in Emerson Cove! This 1,986 square foot home has a fantastic floorplan features beautiful design features and premium upgrades. The main floor has an open floor plan with a family room featuring a gas fireplace, and a chef's kitchen with quartz countertops and large dining area. The primary bedroom on the main includes a luxury ensuite with double sinks, in-floor heating, a frameless glass shower, and walk-in closet with built-ins. Second bedroom on main is a great size with large corner windows. Upstairs offers a third bedroom, full bath, and family room. Extra storage in the crawl space. Double garage, pet-friendly and with walking distance to the lake, shopping and schools. (id:60626)
Sutton Group-West Coast Realty
614 County Rd 8
Kingsville, Ontario
BRICK TO ROOF RANCH ON A HUGE COUNTRY LOT. FEATURES INCLUDE 3 BDRMS, 1.5 BATHS, NEWER KITCHEN & FLRG. FULL UNFINISHED BASEMENT WITH 2 MORE ROUGHED IN BEDROOMS. (id:60626)
Chris Girard Realty Ltd.
27 Princeton Avenue
Spryfield, Nova Scotia
Opportunity knocks! Two vacant lots in the highly desirable and rapidly expanding community of Spryfield totalling just under TWO acres on Princeton Ave. off of the Herring Cove Rd. This prime location is on a bus route only 15 minutes from downtown Halifax, walking distance to Off-leash Dog Park and the MacIntosh Trail System. Current zoning is R-2 for Lot H-5 and R-1 for 27 Princeton. Potential for 30+ units to be verified by the Buyer. (id:60626)
Royal LePage Atlantic
16 Brook Lane
Ottawa, Ontario
Charming 3-Bedroom Bungalow in prime location for sale. The lot offers potential for severance and future development, subject to municipal approvals. Discover comfort and convenience in this beautifully maintained detached bungalow, nestled on a picturesque lot in a quiet, sought-after neighbourhood. With its open-concept layout, hardwood flooring, and renovated kitchen, this home offers both style and function. Main Floor highlights 3 spacious bedrooms, a separate living and dining area, remodeled kitchen with a welcoming entry, a bright enclosed porch perfect for relaxing or entertaining, and a decorative (non-functional) fireplace in the living room. The finished lower level features a large recreation room, a full bathroom, a Pool table & accessories included. Located in a family-friendly area close to Baseline Rd, Algonquin College, College Square, and Merivale Rd shopping. Porch screens are stored in the shed. (id:60626)
Royal LePage Team Realty
901 17 Avenue Nw
Calgary, Alberta
This land is offering the best land use zoning in town. Base on the information from the development department (in 2025) from City hall and land use zoning rull this lot is allowed to build at least 3 townhouses plus 3 legal suite basements, or up to an 11 unit apartment, or have your office on main and live upstairs (buyers please verify this information). INNER CITY LOT NEXT TO THE SMALL PARK. M-X2 ZONING. EXCELLENT LOCATION, CLOSE TO SAIT, C-TRAIN, BUSES, SCHOOLS, RESTAURANTS, SHOPPING MALL, SHOPS, SUPERMARKET, AND DOCTORS OFFICE... (id:60626)
Grand Realty
149 Remembrance Road
Brampton, Ontario
Meticulously Clean Paradise Builder built Excellent **FREEHOLD 2 STOREY** Townhouse in Northwest Brampton- perfect blend of comfort and style. This beautiful house on WIDER LOT than any other traditional townhouse Featuring **DOUBLE DOOR ENTRY**, **DOUBLE CAR GARAGE**, 9 Feet Ceiling throughout, 3 Bedrooms and 3 Washrooms, Open Concept layout with tons of Natural Sun Light, Living/Family combined Area, Large Eat-In Kitchen W/Breakfast Bar offering seat for 4 people and seamlessly connects to a Dining Area where you can host your guests for a perfect gatherings and dinner, and Pantry Area. Ascend the beautiful wooden staircase with wooden spindles to discover a luxurious Master Retreat with a beautiful 4 PC Ensuite boasting a huge bathtub, Standing Shower, vanity, and a separate spacious walk-in closet. Additional 2 decent size Bedrooms with Large windows in each bedrooms, Good size Closets and Additional Linen Closet beside the Second Washroom. A good rated school steps from the home, a beautiful park right across the street, close to Mount Pleasant Go station, Recreational facility, Playground, Future Hwy 413 passing through close proximity, Upcoming Costco nearby, all amenities & restaurants within few kms are only few reasons to call this your perfect home. A welcoming foyer leads to a generous size and sunlight filled living room with large windows and illuminated by pot lights. It features an excellent practical layout with elegant laminate flooring on Main Floor, an open concept, Main floor Ensuite laundry with lots of storage area and nice courtyard with complete privacy. Move in Ready Home, perfect For First Time Home Buyers or investor. Don't miss this opportunity. MUST SEE !! Good Vibe and appeal as you enter the house, will surely lead to making this beauty your Home. (id:60626)
Homelife/miracle Realty Ltd
23 Brock Street
Northern Bruce Peninsula, Ontario
Prime Commercial Property in the Heart of Tobermory! Seize this rare chance to own a commercial building in the charming hamlet of Tobermory, featuring the current tenant being the LCBO. Situated at the corner of Bay St S and Brock St, this single-unit property offers excellent visibility and easy access, along with 14 dedicated parking spaces. The building spans 34' x 72' for a total of 2,448 sq. ft., which is including a 460 sq. ft. walk-in cooler. The retail area features drywall finishes, a suspended ceiling, fluorescent lighting, and a tiled floor. The open-concept design ensures a clear span with no interior support columns, suitable for current tenant. A small office is located in the northwest corner, and the rear and west side of the building offer additional storage, along with a two-piece bathroom, a small kitchenette, and mechanical systems. Tobermory thrives as a summer tourist destination, attracting seasonal residents and visitors to Little Tub Harbor. The harbor bustles with activity from pleasure craft, fishing boats, and commercial excursions. The Chi-Cheemaun ferry dock, located at the mouth of the harbor, is easily visible from the property. Most local businesses, including retail, services, and accommodations, operate on a seasonal basis, contributing to a vibrant and dynamic commercial environment. Don't miss this outstanding investment opportunity in one of Tobermory's most desirable locations! (id:60626)
Chestnut Park Real Estate
22 Bishop Drive
Barrie, Ontario
This 3 bed, 2.5 bath, 2,067 fin sq ft 2 storey family home is conveniently located for commuters with two car pool lots, HWY 400 and the Allandale GO Station just minutes away. This property is also ideally situated within walking distance to 3 elementary schools, restaurants, retail, dentist, churches and more. Bike, hike or walk the trails at Bear Creek Eco Park and Ardagh Bluffs, or the numerous smaller parks. It's a quick drive to HWY 400, Zehrs, Tim Hortons, Rona and others at Essa Rd. Ferndale Dr gives you convenient access to the major shopping centres in the North and South ends, plus you're just 10 minutes from Barrie's vibrant Waterfront. This home features a main floor laundry with custom B/I shelves, washer & dryer, and inside entry to the garage. The LR has French doors, the FR has a gas FP and is open tot he DR, which has a sliding door W/O to the 3 tier deck, pergola, and views of the Eco Park. Kitchen features island, dbl sink, B/I microwave & all Frigidare Gallery S/S appliances. Upper level has Primary Bed with W/I closet & 3 piece ensuite. Additional two beds share the main 4 piece bath. Lower level has been finished with utility room with shelving and work table, cold storage, Rec Rm with dry bar. Other features of the home include single oversized garage, covered front porch, gated access to Eco Park, windows, doors and furnace just 8 years old, new garage doors, NO Neighbours behind the home! ***NEW CARPET ** (id:60626)
Royal LePage First Contact Realty
303 Highway No 5
St. George, Ontario
Welcome to 303 Highway 5, St. George. This charming countryside property blends timeless character with thoughtful updates, offering a peaceful rural setting just minutes from Brantford and the quaint town of St. George. Situated on a spacious 1.43-acre lot, this 1.5-storey home has been lovingly maintained and thoughtfully upgraded over the years. Featuring 3 bedrooms and 2 full bathrooms, the layout includes two bedrooms on the upper level and one on the main floor, currently used as a home office. The heart of the home is the large four-season sunroom addition—fully insulated, heated, and cooled—providing a bright and inviting space to enjoy year-round. The property boasts an oversized detached double garage, complete with its own electrical panel, gas furnace, and garage door opener—ideal for car enthusiasts, hobbyists, or additional storage. A separate shed with a custom ramp-style entry is perfect for yard equipment or recreational toys. Updates include a new sump pump (2024), composite deck, upgraded insulation, newer well pump (approx. 2016), house roof (2019), garage roof (2021), and a cleaned septic with new valves and caps (2021). Additionally, the property is undergoing a severance process for a 0.55-acre portion, with conditional approval already granted by the county (February 2024). Once remaining municipal conditions are met, this offers added potential and flexibility for future use or development. A rare opportunity to own a country property with character, space, and potential—all within close proximity to town conveniences. (id:60626)
RE/MAX Escarpment Golfi Realty Inc.
RE/MAX Twin City Realty Inc.
52 19560 68 Avenue
Surrey, British Columbia
Welcome home to Solana in Clayton Heights! This bright and spacious 4 bed, 3 bath townhome is the perfect space for your family. The main floor features 9' ceilings, crown mouldings, wide-plank laminate flooring, a large kitchen with granite counters, and stainless steel appliance. Step out onto the sunny south facing patio, perfect for BBQs. Upstairs offers 3 bedrooms, 2 full baths, and a built-in hallway workstation. The primary bedroom includes an ensuite with double sinks, and added storage. The basement offers a versatile flex room, ideal for a home office or bedroom. Includes parking for two vehicles and pets are welcome. Conveniently located near schools, parks, shopping, transit and upcoming skytrain. (id:60626)
Royal LePage - Wolstencroft
152 Bean Street
Harriston, Ontario
Finoro Homes has been crafting quality family homes for over 40 years and would love for your next home to be in the Maitland Meadows subdivision. The Tannery model offers three distinct elevations to choose from, and this is the Tannery A. The main floor features a welcoming foyer with a closet, a convenient 2-piece bathroom, garage access, a spacious living room, a dining room, and a beautiful kitchen with an island. Upstairs, you'll find an open-to-below staircase, a primary bedroom with a walk-in closet, and 3-piece ensuite bathroom featuring a tiled shower, a laundry room with a laundry tub, a 4-piece bathroom, and two additional bedrooms. Plus, you’ll enjoy the opportunity to select all your own interior and exterior finishes! VISIT US AT THE MODEL HOME LOCATED AT 122 BEAN ST. (id:60626)
Exp Realty (Team Branch)

