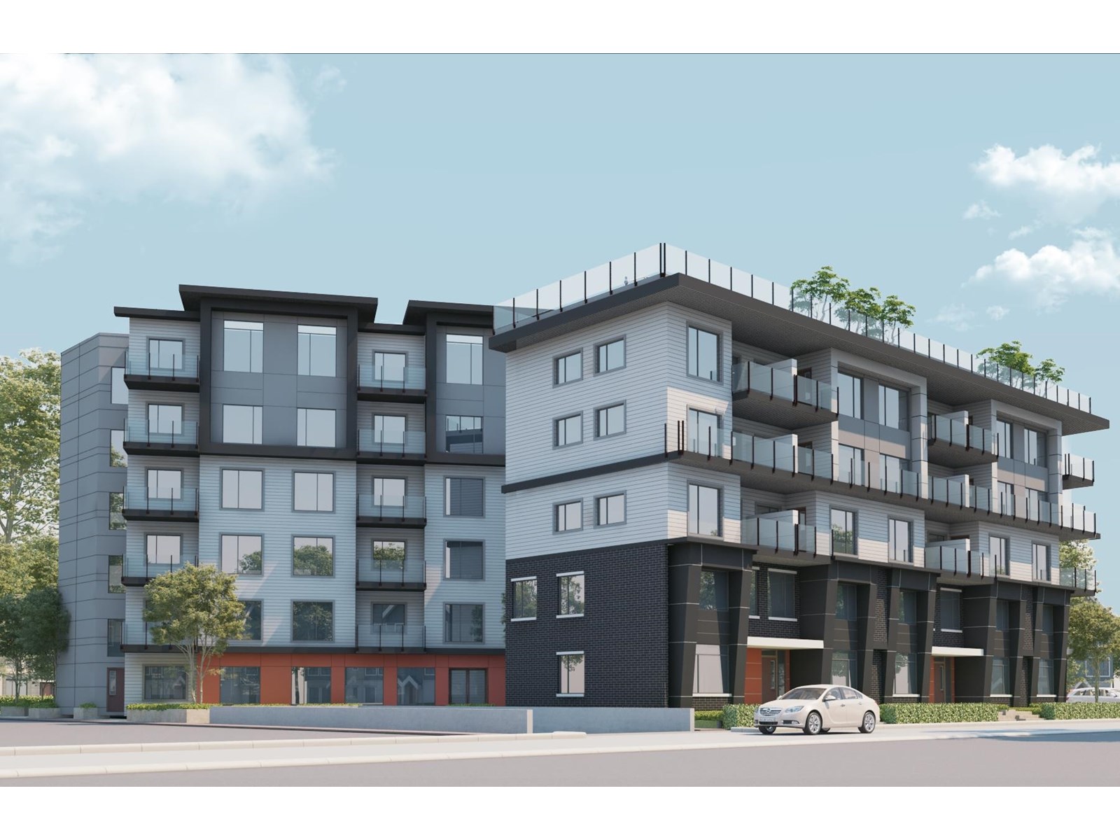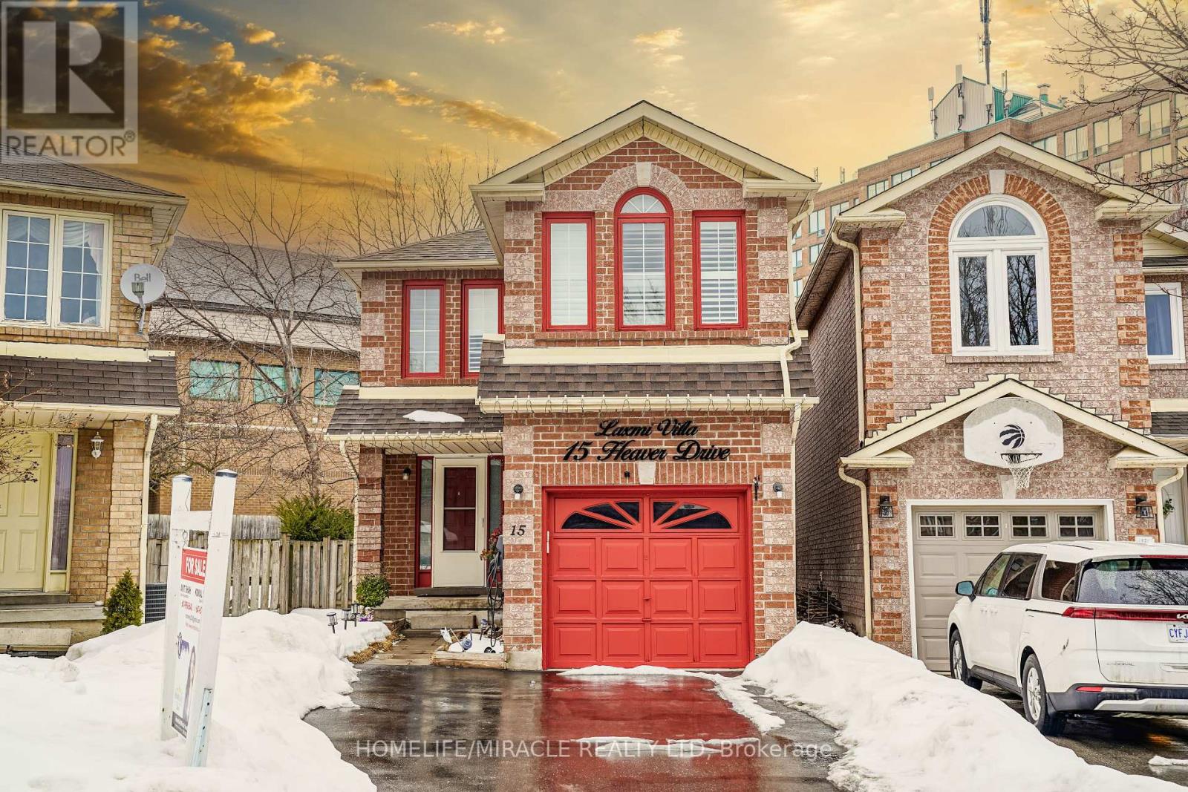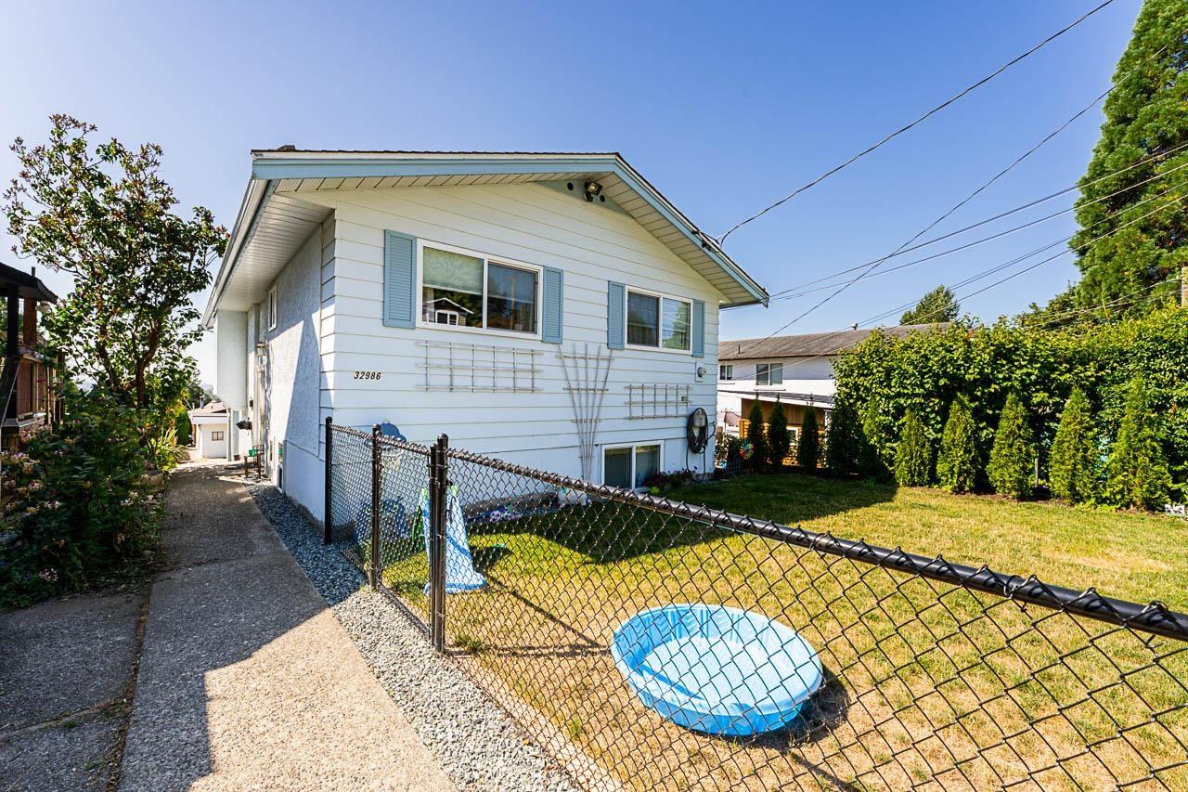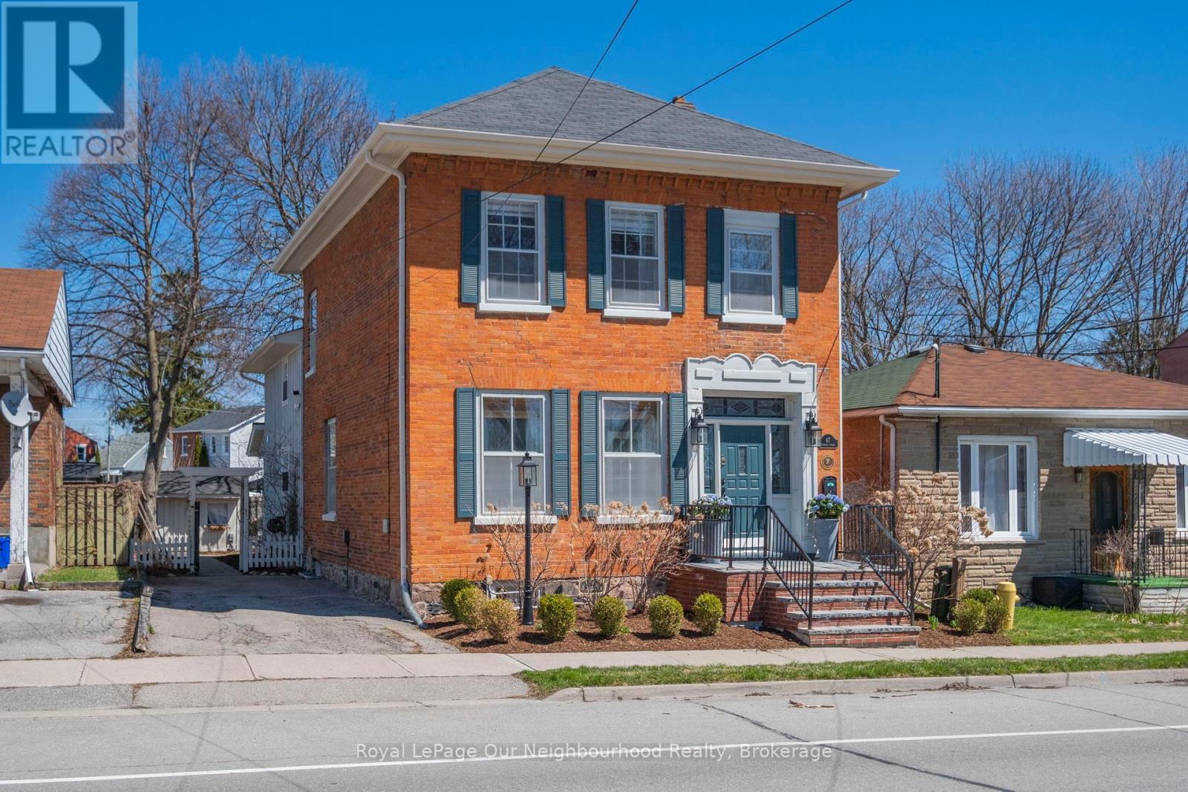53 Heritage Park
Cochrane, Alberta
**NOVEMBER/DECEMBER 2025 POSSESSION ** Welcome to the community of Heritage Hills in Cochrane. This beautiful home built by Canbrook Homes will have amazing finishes throughout with 4 bedrooms and 2-1/2 bathrooms and with approximately 2447sq/ft of developed space from builders plans. The main floor features a large open concept with 9ft ceilings, an office, and vinyl plank flooring. The living room has large windows with a gas fireplace and open concept design to the kitchen and dining area which leads to your west facing deck with mountain views! The kitchen has quartz countertops and features a Samsung Appliance package which is included in the appliance allowance package with a large walk through pantry through the mudroom. The upper floor has a large primary bedroom with an attached 5 piece en-suite with dual undermount sinks, quartz counter tops, tile flooring, soaker tub and standing shower, and large walk-in closet with built-in cabinets. The upper floor has 3 more additional spacious bedrooms with walk-in closets and a 4 piece bathroom, with the laundry room conveniently located on the top floor, you also have a large Bonus Room centrally located. The basement has a walk-out and plumbing roughed in for your development. Enjoy your double car garage with extra space for storage and parking. Pictures are a rendering and not an exact match, finished pictures are from a similar build the builder has completed. This home is conveniently located close to shopping, parks, with easy access to Highway 1A and 22X. Call today for directions and more details. Still have an option to choose your finishes! (id:60626)
Grand Realty
1588 Ellis Street Unit# 1402
Kelowna, British Columbia
IT'S ALL ABOUT THE VIEWS! This 14th floor corner unit, on the quiet side of the 2020-built ELLA complex, offers a proximity to the downtown Kelowna lifestyle that is second to none. This home is a short walk to City Transit, restaurants, cafes, pubs, breweries, coffee shops, shopping, banks, theatres, Prospera Place, parks & beaches. This modern & beautifully finished unit has 2 bedrooms & 2 full bathrooms. An abundance of floor to ceiling windows offers incredible views & makes for a truly bright living space. Stainless steel appliances include a wall oven, microwave, refrigerator with integrated water, a colour-coded dishwasher to match the island, a washer/dryer in the laundry closet complete with a folding counter. Quartz counters in the kitchen & bathrooms, & the island has a quartz waterfall feature. Luxury Vinyl Plank flooring throughout, with carpet in the bedrooms & tiled floors in the bathrooms. The 4-piece ensuite has a double vanity & an oversized shower, the main 4-piece bath has tub/shower combination, & both bathrooms have the upgraded heated floors. There are recessed window coverings & built-in shelving in the walk-in closet & the second bedroom closet. There is a heater & gas-line on the deck. ELLA is a concrete building, & offers bicycle storage, a bike/pet washing station, a guest suite, visitor parking (Level 2), & 6 EV charging stations. Please don’t miss out on this gorgeous home! https://snap.hd.pics/1588-Ellis-St/idx / https://1402-1588ellis.info (id:60626)
RE/MAX Kelowna
112 15739 Fraser Highway
Surrey, British Columbia
Location, Location, Location! Future Skytrain Fleetwood. Amenities-rich Community And High-ranking Schools. Walk Distance To Popular Francis Park And Surrey Library, Frost Road Elementary School, Holy Cross Regional High School & Surrey Christian School, Fleetwood Secondary School. With Soft Close Drawers And Sleek Acrylic Cabinetry, Quartz Countertops. And Standard Samsung Appliances. Modern Under-mounted Sink. Built-in Towel Storage Rack In Bathroom, Glass-Framed Standing Shower. Open Concept Throughout Kitchen And Living Area. Pristine Roller Blinds. This 3 beds townhouse Has A Wider Floor Plan and Offers A Lot Of Natural Lighting. 2 parking and Storage Lockers.2-5-10 Warranty. Rooftop Amenities. Additional parking is available. No GST for First time buyers. (id:60626)
RE/MAX Colonial Pacific Realty
49 Royston Grove Nw
Calgary, Alberta
THIS HOME HAS BIG ‘YOU MADE IT’ ENERGY—WITHOUT THE NEED TO PRETEND YOU LIKE WINE CELLARS. Welcome to 49 Royston Grove NW, a Jefferson model from Homes by Avi that balances clean design, thoughtful upgrades, and just the right amount of showing off.With over 2,350 square feet of living space, this 3-bedroom, 2.5-bathroom home manages to be both impressive and entirely livable. The MAIN FLOOR INCLUDES A FLEX ROOM (for office-ing, yoga-ing, or closing the door and pretending you’re busy), a living room with a 50” ELECTRIC FIREPLACE on a full-height feature wall, and a kitchen that deserves its own slow-motion montage: quartz countertops, 42” uppers, a WALL OVEN, BUILT-IN MICROWAVE, CHIMNEY HOOD FAN, SILGRANIT SINK, and a 30” GAS COOKTOP—all lit up by a 3-section patio door that opens to a 10'x11' deck with a gas line ready for BBQ season.Upstairs, the layout finally gives everyone what they want—space and privacy. ALL THREE BEDROOMS COME WITH WALK-IN CLOSETS (because adulthood includes hoarding throw pillows and Costco-sized detergent), and the bonus room is big enough for a sectional, gaming setup, and that oversized bean bag chair you swore you’d get rid of. The laundry room is smartly tucked on this floor—right where laundry happens—and the main bath has plenty of elbow room thanks to a three-piece setup. But the real prize is the master bedroom: a sunny retreat with a FIVE-PIECE ENSUITE that includes a DEEP SOAKER TUB, FULLY TILED GLASS SHOWER, and a DOUBLE VANITY with enough counter space to keep the peace during rushed mornings.And while it’s easy to get distracted by the pretty stuff, THIS HOME IS STACKED WITH SUBSTANCE. It’s Build Green Registered, which means better efficiency, lower utility bills, and a smug sense of environmental responsibility. You’ve got UPGRADED INSULATION (R19 in the basement, R50 in the attic), a 200 AMP ELECTRICAL PANEL, SOLAR CONDUIT ROUGHED-IN from the attic to the mechanical room, and a ROUGH-IN FOR A CAR CHARGER in the garage—be cause whether you’re driving a Tesla or just planning ahead, the future is clearly invited. Even the rain barrel is included, which is equal parts practical and Pinterest-y. Add in a side entrance for potential basement development, and you’ve got flexibility built right into the blueprint.And then there’s Rockland Park. If you haven’t driven through yet, prepare to be a little smug about discovering it early. This is northwest CALGARY’S ONLY NEW MASTER-PLANNED COMMUNITY WITH A PRIVATE HOA FACILITY—complete with a pool, hot tub, splash park, skating rink, and clubhouse. You’re surrounded by nature, steps from pathways and greenspace, and close enough to major routes to keep your commute civilized.49 Royston Grove NW isn’t just another listing—it’s a home with backbone, brains, and a bit of swagger. Come see it before someone else brags about buying it.PLEASE NOTE: Photos are of a finished Showhome of the same model–fit and finish may differ on spec home. Interior selections & floorplans shown in photos (id:60626)
Cir Realty
14 - 2935 Headon Forest Drive
Burlington, Ontario
Stunning End-Unit Corner Townhome- Largest Model in the Complex, backing onto a peaceful park in desirable Headon Forest community ! Welcome to this beautifully upgraded 3-bedroom, 4-bathroom end-unit townhome, offering 1875 Sq.Ft of living space, privacy, and style. Backing directly onto a serene park, this rare corner-lot home is one of the largest model in the complex, perfect for families or those seeking spacious, turnkey living. Painted in warm, neutral tones, the main floor features smooth ceilings, pot lights, and elegant hardwood flooring which continues from main floor up through the second level. The functional layout includes separate family and living rooms, flooded with natural light from large windows, and anchored by a cozy gas fireplace. The fully renovated kitchen is a showstopper featuring quartz countertops, modern cabinetry, subway tile backsplash, stainless steel appliances, sleek fixtures, and a spacious breakfast area. The kitchen flows into a bright dining space with walkout to a private, fenced yard and deck, backing onto green space ideal for entertaining or relaxing. Upstairs are three spacious bedrooms, including a large primary suite with 4-piece ensuite, plus an additional full 4 pc bathroom and a powder room. The finished basement includes a versatile recreation room with brand new carpet, a 3pc bathroom and oversized windows- adding extra light and comfort, plus laundry and sufficient storage space. Close to top-rated schools, parks, trails, shopping, transit, and major highways, this home offers the perfect balance of luxury and location. Don't miss your chance to own this upgraded, spacious, move-in ready end-unit townhome backing onto green space and a park in one of Burlington's most established communities! (id:60626)
RE/MAX Real Estate Centre Inc.
5788 Jaynes Rd
Duncan, British Columbia
Welcome to this immaculate home with a bright, newer legal 1-bedroom suite. Sure to impress, this beautiful home features fresh paint, newer flooring, updated light fixtures, numerous upgrades, and an open-concept design with a beachy feel throughout. Both the main house and suite are rancher-style and ideal for many living options—from Airbnb to multigenerational living. The suite is perfect for families needing space for parents or grandparents, or as a great mortgage helper. Both spaces are bright and private, separated by a fence outside and a flex space inside. Each has its own patio or deck to enjoy the peaceful, sunny backyard, perfect for gardeners and sun lovers. The main home has a hot tub, private patio for BBQs, and a storage room off the carport, plus storage in both crawlspaces. Close to amenities and designed for flexibility, this home is turnkey and ready for its next owner. All data and measurements approx, verify if important. (id:60626)
RE/MAX Professionals
15 Heaver Drive
Whitby, Ontario
Look No Further!! This Stunningly Renovated Home is Ready For You In Desirable Pringle Creek! A Beautiful 4 Bedroom Family Home In Sought After Quiet Neighborhood. Features Include Upgraded Floors, Exceptional Kitchen w/ Tons of Storage, Quartz Countertops, Backsplash, Pot Lights & S/S Appliances, Generous Sized Bedrooms Two with B/I Closets. Easy Access T 401 & 407, Nearby Banks & Groceries. Well Cared For Fresh Decor. Unique Floor Plan. Master With Ensuite & Walk In Closet. Finished Basement With Separate Kitchen And 4Pcs Bath. Walkout To Large Fenced Private Back Yard With No Private Houses Behind. ** This is a linked property.** (id:60626)
Homelife/miracle Realty Ltd
32986 4th Avenue
Mission, British Columbia
CASHFLOW POSITIVE Charming home with basement on over 4,000 sqft lot in central Mission! Step into modern living in this beautifully maintained family home with over ~1900 sqft of living space which features three bedrooms up, one bedroom suite down plus a bachelor suite, and lane access in rear. Newer appliances, white kitchen cabinets and an amazing view of MOUNT BAKER from your southern exposed covered deck. Upgrades include Air Conditioning and a new hot water tank. This property falls in the MD465 zoning with OCP "Mid-Rise Residential Plus" designation-offering exciting multifamily development potential (verify with City). Conveniently located near highways, downtown amenities, schools and West Coast Express. A fantastic holding property with future upside! Call Now!! (id:60626)
RE/MAX Crest Realty
208 1519 Crown Street
North Vancouver, British Columbia
Welcome to Lynnmour's Crown & Mountain! Exceptional 2 BED 2 BATH NW CORNER 941SF home. Huge windows, tons of natural light and MOUNTAIN VIEWS. Chef inspired kitchen boasting S/S appliances, contemporary soft-close CABINETS, QUARTZ countertops, 10 FOOT LONG KITCHEN ISLAND and undercabinet LED LIGHTING. TWO BALCONIES off living room and kitchen - Great for BBQ! Upgraded IN-FLOOR RADIANT HEATING & HOT WATER INCLUDED IN the STRATA FEE! IDEAL LAYOUT with bedrooms on opposite sides on the home. Primary bedroom with WALK IN CLOSET and PRIVATE ENSUITE BATH! Close to major TRANSIT, shopping, and new Lynn Creek COMMUNITY CENTRE! Surrounded by parks and trails. 1 SECURE PARKING/1 LOCKER. 2 PETS welcome. Make this trendy neighbourhood a place you call home! (id:60626)
Team 3000 Realty Ltd.
5300 Main Street Unit# 115
Kelowna, British Columbia
BRAND NEW TOWNHOME in KETTLE VALLEY’S NEW COMMUNITY - PARALLEL 4, featuring move-in ready and move-in soon condos, townhomes and live/work homes. This inviting 3-bedroom plus flex, 4-bathroom home offers views of Okanagan Lake and neighboring parks. With approximately 2,384 square feet of thoughtfully designed living space, it is perfect for a growing family. The open-concept main level is designed for modern living, with 10ft ceilings, a bright and spacious living area, and a gorgeous kitchen at the heart of the home, featuring an oversized island, quartz countertops, stylish two-tone cabinetry, and WiFi-enabled appliances. The dining area provides access to a patio, while an additional nook creates the perfect workspace. Upstairs, the primary suite is complete with a walk-in closet and ensuite bathroom. Two additional bedrooms and a full bathroom complete this level. The lower level boasts a generous flex space with a full bathroom and street access, ideal for a fourth bedroom, home office, gym, or even a guest suite for your out-of-town visitors. A double-car garage with EV charger rough-in adds convenience. With its prime Kettle Valley location, Parallel 4 ensures you can enjoy the many benefits of Kettle Valley living - you’re steps from shops, parks, and schools. Photos and virtual tour are from a similar unit and some home features may differ slightly. Visit our NEW SHOWHOME at 106-5300 Main Street. Now open Fridays- Sundays from 12-3pm. (id:60626)
RE/MAX Kelowna
308 2520 Hackett Cres
Central Saanich, British Columbia
Move in ready!! The Sequoia Condos at Marigold Lands – A haven of luxury and tranquility. With a total of 50 residences, this development offers an array of spacious one, two, and three bedrooms, many enhanced by the inclusion of dens for extra space and stunning coastal ocean views. Designed by Kimberly Williams Interiors, two crafted schemes are available for selection paired with KitchenAid stainless steel appliances and fireplaces in each unit. Community and relaxation intersect at the rooftop patio with dedicated BBQ area, unobstructed water and sunset views. Storage, bike storage, and secure parking included! The Saanich Peninsula offers a wide range of outdoor activities including hiking, biking, fishing, and kayaking. Situated only minutes away from the Victoria International Airport, BC Ferries, The Anacortes Ferry, and the seaside Town of Sidney, The Sequoia condos are located in a fantastic area to call home. (id:60626)
Coldwell Banker Oceanside Real Estate
67 Ontario Street
Clarington, Ontario
Distinguished Century Home C.1865.This exceptional residence seamlessly blends historic sophistication with modern conveniences. Ideally located within walking distance to schools, hospital and downtown Bmvlle, this thoughtfully maintained and elegantly restored family home feat. original character elements such as stained glass & transom windows, high ceilings, tall baseboards, detailed moldings, original hardwood floors, and built-in cabinetry. Enjoy spacious principal rooms, a formal, open concept living and dining area, and a stunning family room with a cozy gas fireplace. The huge, updated, eat in country kitchen is a show stopper boasting quartz countertops, stainless steel appliances, a walkout to a covered porch and private backyard. Upstairs, you'll find 3 generously sized bedrooms an office(playroom or 4th bedroom?) & beautifully renovated bathroom, including heated floors for added comfort. A truly rare opportunity to own a timeless home with the perfect blend of classic elegance and contemporary living. Additional finished basement offers a second family room, gorgeous laundry and dog washing station! (id:60626)
Our Neighbourhood Realty Inc.
















