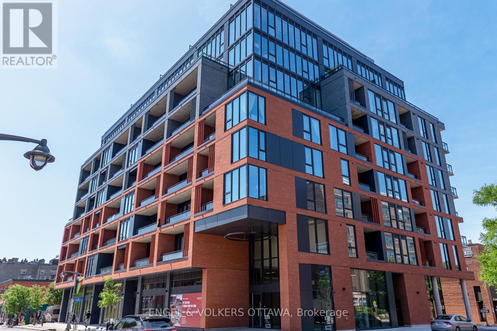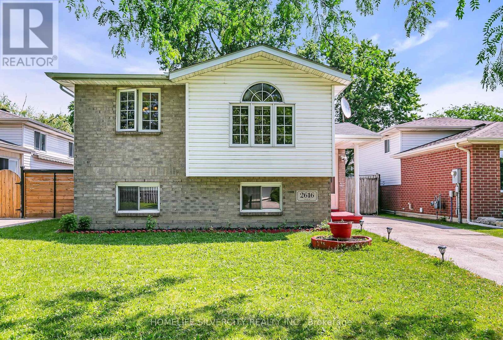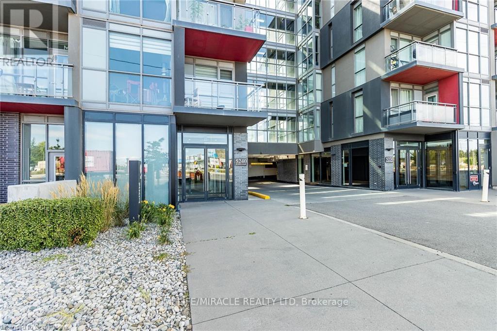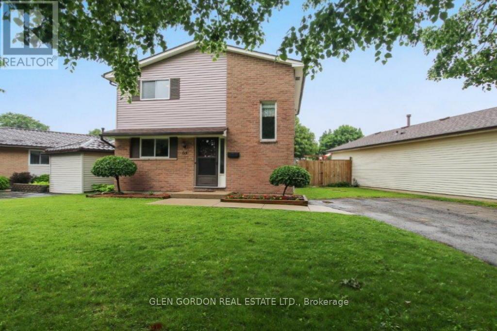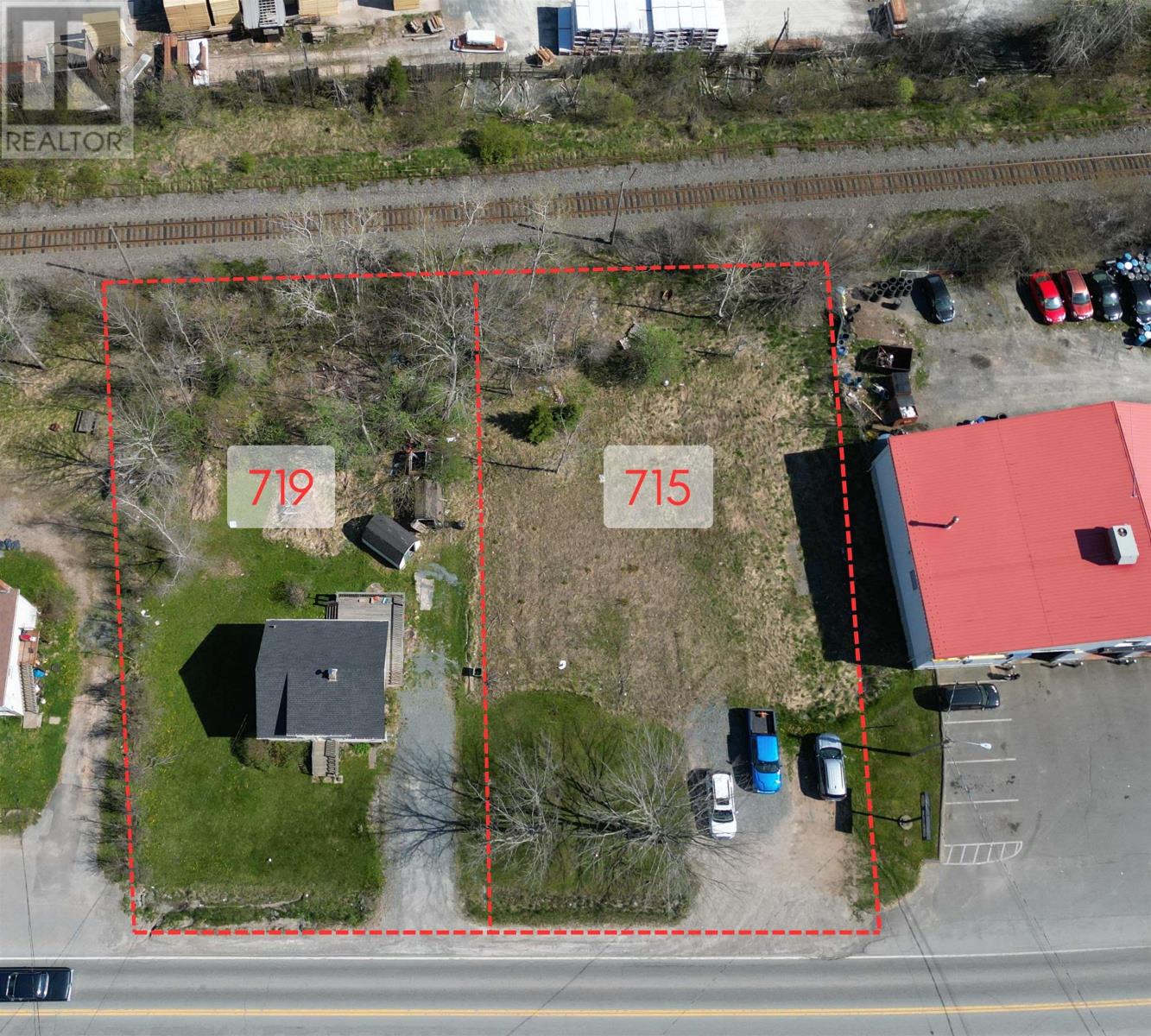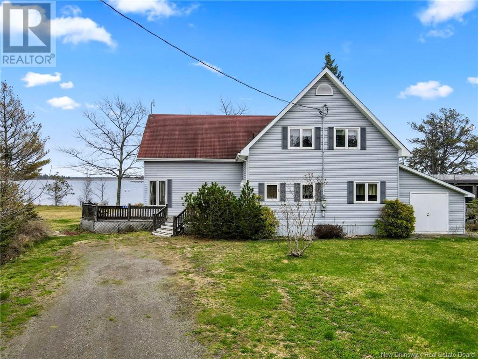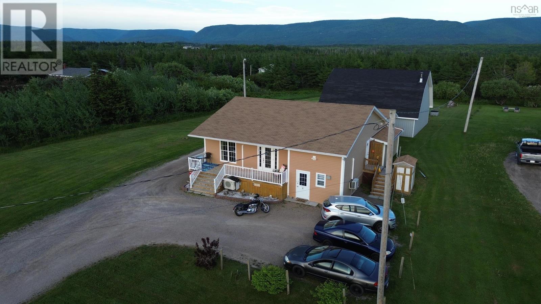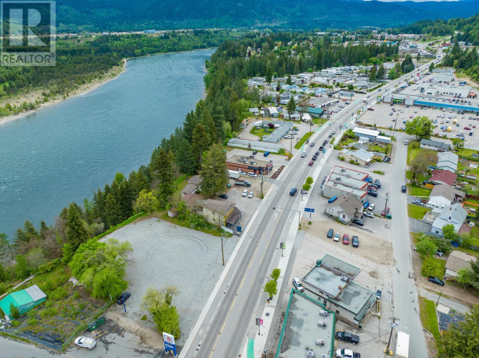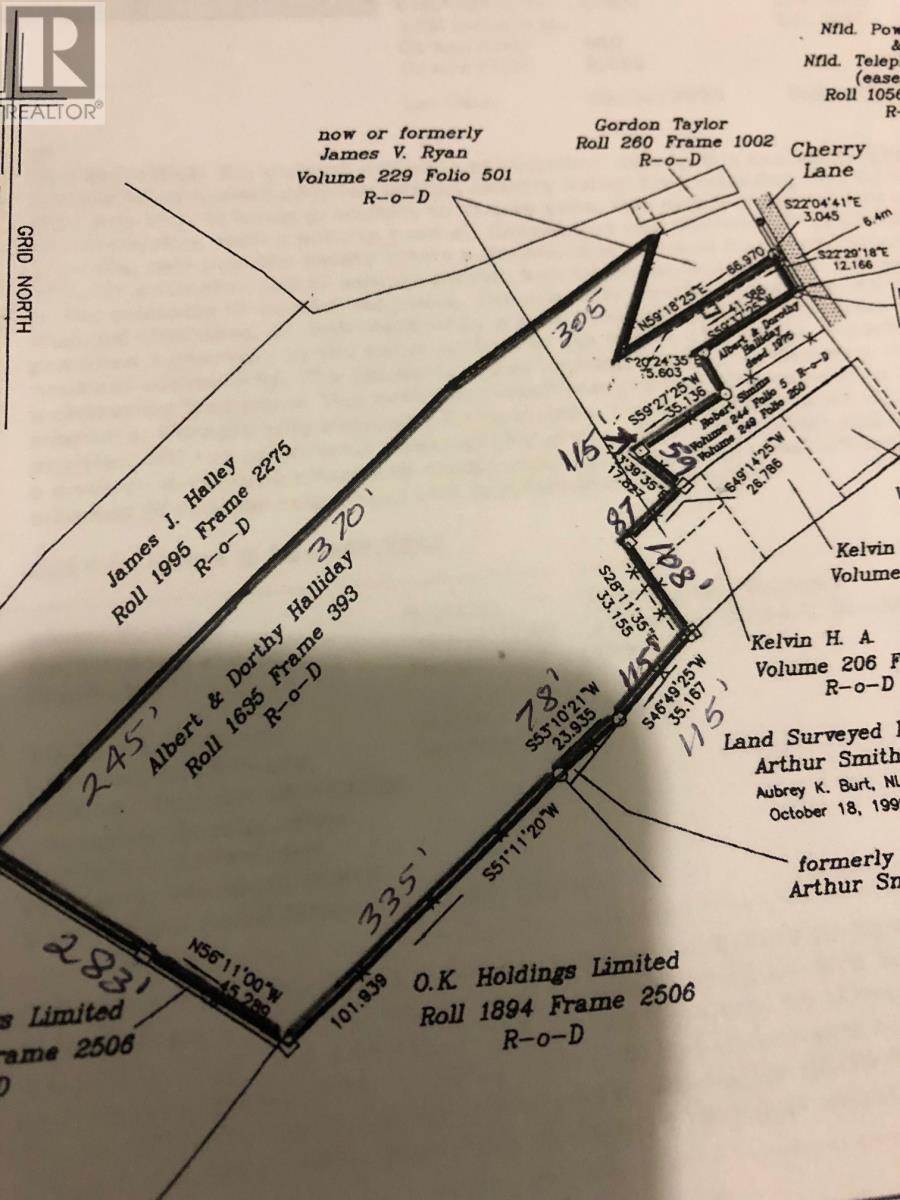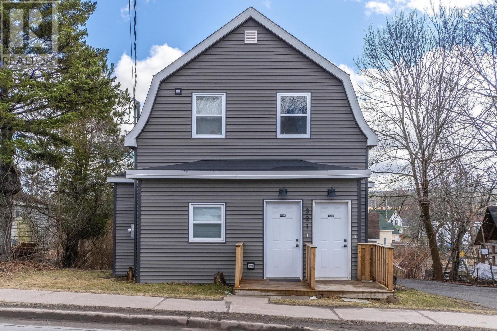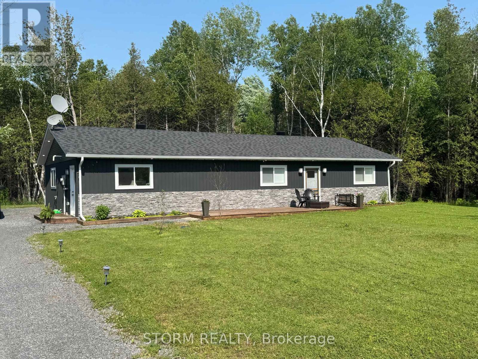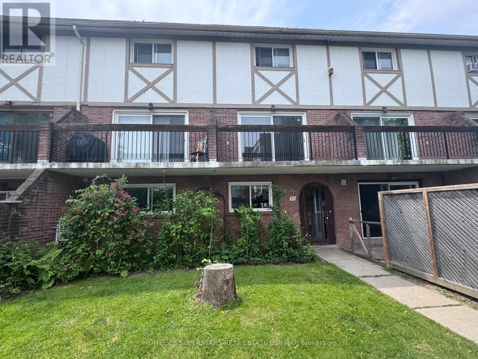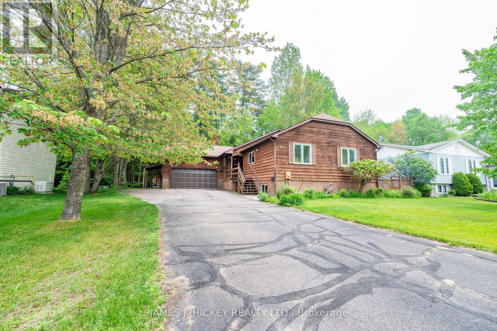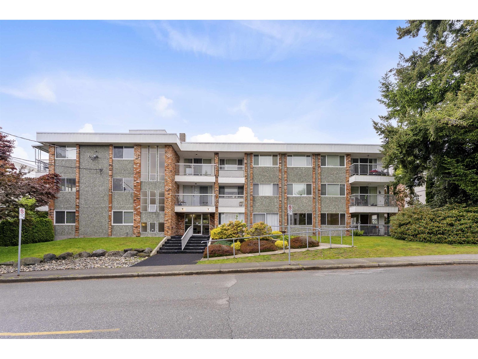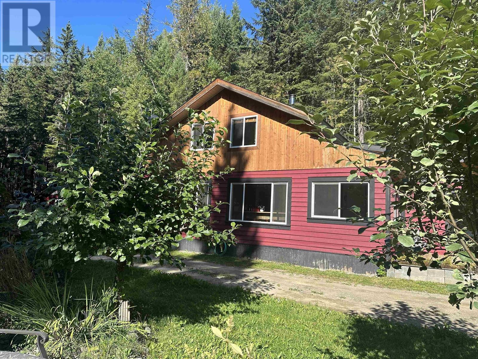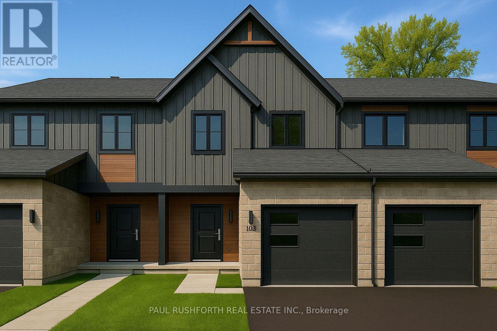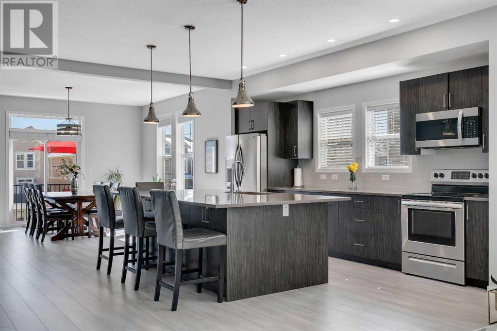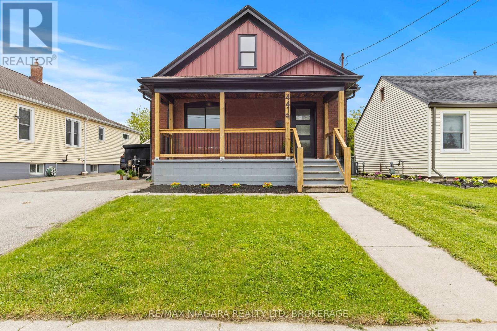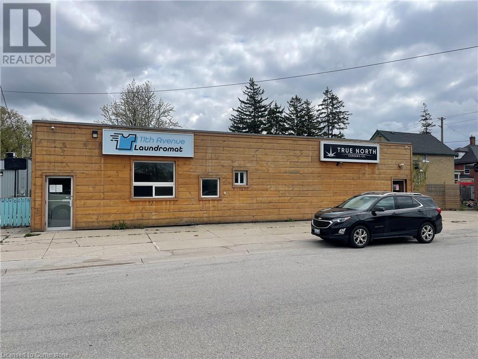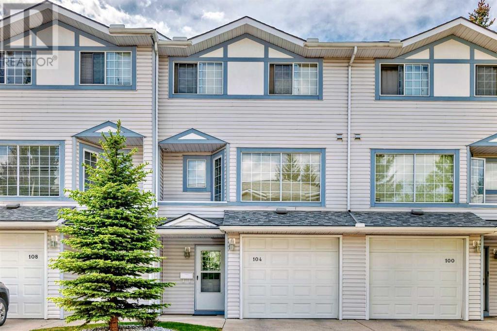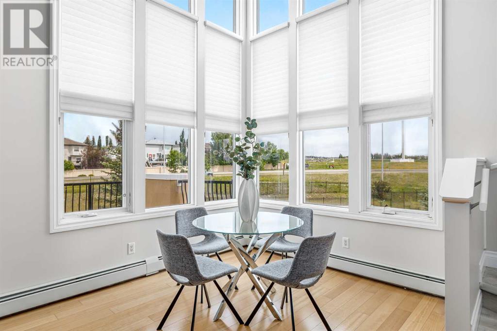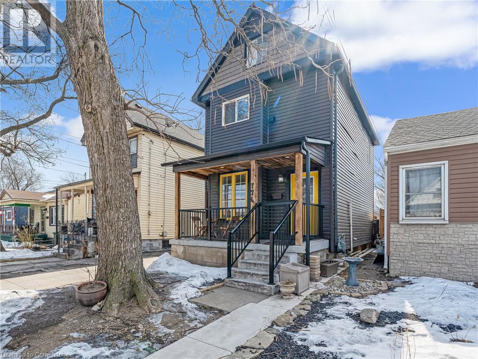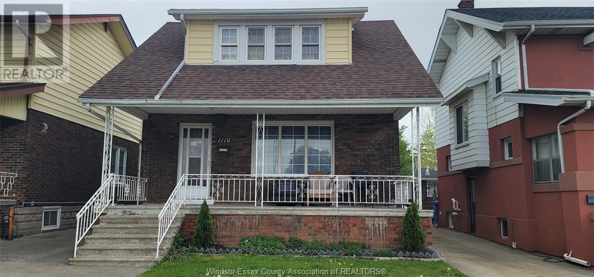212 - 10 James Street
Ottawa, Ontario
Experience elevated living at the brand-new James House, a boutique condominium redefining urban sophistication in the heart of Centretown. Designed by award-winning architects, this trend-setting development offers contemporary new-loft style living and thoughtfully curated amenities. This stylish junior one-bedroom suite spans 607 sq.ft. of interior space and features 10-ft ceilings, floor-to-ceiling windows, exposed concrete accents, and a private balcony. The modern kitchen is equipped with quartz countertops, a built-in refrigerator and dishwasher, stainless steel appliances, and ambient under-cabinet lighting. The thoughtfully designed layout includes in-suite laundry and a full bathroom with modern finishes. James House enhances urban living with amenities including a west-facing rooftop saltwater pool, fitness center, yoga studio, zen garden, stylish resident lounge, and a dog washing station. Located steps from Centretown and the Glebe's finest dining, shopping, and entertainment, James House creates a vibrant and welcoming atmosphere that sets a new standard for luxurious urban living. Other suite models are also available. Inquire about our flexible ownership options, including rent-to-own and save-to-own programs, designed to help you move in and own faster. (id:60626)
Engel & Volkers Ottawa
2616 Allyson Avenue
Windsor, Ontario
WELCOME TO SOLID 2+1 RAISED RANCH BUNGALOW FAMILY-FRIENDLY LOCATION.WELCOME TO THIS WELL-MAINTAINED DETACHED BUNGALOW, IDEALLY LOCATED IN A CENTRAL, FAMILY -ORIENTED NEIGHBOURHOOD. JUST MINUTES FROM SCHOOLS PARKS, HOSPITALS AND SHOPPING.MOVE IN READY WITH A BRIGHT, FRESHLY PAINTED INTERIOR AND BRAND-NEW DECK 2024. THIS HOME OFFERS A FINISHED BASEMENT, LARGE DETACHED GARAGE AND FULLY FENCED YARD - PERFECT FOR FAMILY LIVING OR INVESTMENT POTENTIAL.2+1 BEDROOMS UPGRADED FINISHES AMPLE STORAGE AND SPACE THROUGHOUT. . (id:60626)
Homelife Silvercity Realty Inc.
119 Old Bridge Road S
West Grey, Ontario
Escape to your own 3.63-acre private oasis with a serene, park-like setting. Just a short walk down the road brings you to the Saugeen River. Fish for Brown and Speckled Trout in the year-round Aljoe Creek, which winds through the property. Enjoy outdoor adventures on nearby decommissioned train tracks, perfect for snowmobiling and ATV rides. There are 2 hickory sheds. One is 14' x 28', and the other is 8'x12' with hydro. Host unforgettable gatherings in the 16x16 gazebo overlooking a stunning rock garden. With plenty of room for friends to park their RVs or set up tents, this space is made for memorable get-togethers. And when you're ready for a change of pace, Hanover is just minutes away. (id:60626)
Exp Realty
B414 - 5240 Dundas Street
Burlington, Ontario
Welcome to the prestigious Link Condos, where iconic European-inspired architecture meets contemporary luxury. This upgraded one-bedroom unit in the award-winning ADI Link building boasts sleek modern finishes and an array of indulgent amenities designed to elevate your lifestyle. Enjoy serene ravine views from the rooftop terrace, perfect for entertaining or relaxing in style. Host memorable gatherings in the state-of-the-art demonstration kitchen or unwind with world-class spa amenities, including a sauna and a fully-equipped fitness center. Ideally located adjacent to Bronte Creek and just steps away from shops, dining, and easy access to major highways and transit, this residence offers unparalleled convenience. Additional on-site conveniences include a family clinic, pharmacy, and dentist within the main level commercial area. (id:60626)
Homelife/miracle Realty Ltd
219 Richard Street
Manitou Beach, Saskatchewan
Welcome to your new home at Manitou Beach. This 1770 sq ft custom built Lindal Cedar home is the one you've been waiting for. The home features a welcoming foyer that leads to the living room with a stone fireplace, vaulted ceilings and a spectacular view of the lake. The well appointed kitchen has white appliances, an island, large windows and a food center perfect for creating smoothies. The dining room is a great place to have family dinners or a place to plan your business as a bed and breakfast. The double car garage is attached to the home and offers plenty of storage. The upper floor is a wonderful loft area, flooded with natural light. This space could be a creative area for hobbies or transformed into another living area. The main floor is complete with a primary bedroom featuring a walk-in closet and spa like ensuite. You can access the deck from access points from the main floor. The walkout style basement, lends to the total living space of 3228 sq ft. You'll find a large family room, two additional bedrooms and a theater or office space with an exterior door on this level. The three lots the home sits on has plenty of green space to enjoy your large gatherings. The property has an additional detached garage that could house many opportunities for the right buyer. The home features geo thermal heating, perfect for all seasons. Please contact your favorite Realtor to view this wonderful opportunity today! (id:60626)
Royal LePage Saskatoon Real Estate
309 14295 103a Avenue
Surrey, British Columbia
Welcome to ZENITH GUILDFORD. We are excited introducing Surrey's 1st Environmentally-sustainable GREEN ROOF technology is coming into Surrey's beautiful landscape. Presales are now starting on this new exciting 6 storey low rise Condominium Building. There are 66 units ranging from spacious Studios to our large 3 bdrm and 2 bath units. Lots of promotions & discounts going on now for limited time plus low deposit structure on next 10 homes sold. Boasts, Deluxe rooftop lounge,fully equipped Gym, spacious Party room /Kitchen,RI EV,A/C included, Parking & Storage. Come visit our beautiful Showhome and Scale Model on display located at 14847 108 Avenue find out all the perks & benefits that a GREEN ROOF brings. Hours: Monday to Thursday 2-5 pm ,Saturday and Sunday 12-5 pm. Completion 2027. (id:60626)
Homelife Benchmark Titus Realty
4829 48 Street
Olds, Alberta
Welcome to this stunning, newly constructed half duplex in Olds, Alberta, offering modern living with exceptional rental potential. The main floor features a spacious living room that seamlessly flows into a contemporary kitchen equipped with brand-new appliances and ample cabinetry. Adjacent to the kitchen is a dining area, perfect for family meals or entertaining guests. A convenient 2-piece powder room completes this level, ensuring comfort and functionality. From the dining area, step out onto a private backyard deck, ideal for outdoor relaxation and gatherings. Upstairs, you'll find three generously sized bedrooms, each offering ample closet space and natural light. The master suite boasts an 4 piece ensuite bathroom, providing a private retreat. An additional 4-piece bathroom serves the other two bedrooms, and a dedicated laundry area adds to the home's convenience. The lower level houses a legal basement suite with its own separate side entrance, ensuring privacy for tenants. This legal suite includes two spacious bedrooms, a large kitchen area, with dishwasher, stove, fridge, a 4-piece bathroom, and laundry in the hall with stacking washer and dryer. A storage room offers additional space for belongings. Whether you're seeking a mortgage helper or an investment property, this legal suite provides excellent rental income potential. Located near Olds College, this property is ideally situated for a rental property. With its modern design, legal suite, and prime location, this home offers both comfort and investment value. (id:60626)
Cir Realty
63 Caprice Crescent
London East, Ontario
Great, affordable 2 Storey home in Bonaventure (Ronleigh Village). Excellent value! Perfect for the family to get started in the market. Beautifully landscaped with a double wide drive with plenty of parking for 4 cars and private fenced yard. Main floor features Living Room that overlooks the yard; Dining Room with new patio door that opens to the deck and yard - perfect for summer entertaining! Welcoming Kitchen. The second floor features 3 bedrooms, all with easy-care laminate floors and a 4 piece family bathroom. The lower level has a family room/workout room, 2 piece bathroom storage room and laundry room. Just move in and make this your home! (id:60626)
Glen Gordon Real Estate Ltd.
1551 County Road 1 East Road E
Stone Mills, Ontario
Exceptional 39-acre parcel located just minutes from Napanee and Newburgh. This picturesque property features a mature maple bush, gently sloping terrain, and approximately 23 acres of open, workable land and pasture. A charming century barn in excellent condition adds character and utility to the site, as does a pole barn. A well is already installed on the west side of the property. Zoned RU with 445 feet of road frontage, the property offers severance potential subject to municipal approval. Ideal for agricultural use, recreational enjoyment, or as a possible site to build your dream home. Peaceful rural setting with convenient access to nearby towns and amenities.A rare opportunity to own a versatile and scenic piece of land in a desirable location. The entrance to the Property is already established near the barn. Hydro is on site at the Barn. Reference plan, soil type & zoning information available upon request. (id:60626)
RE/MAX Hallmark First Group Realty Ltd.
Mitchell Road
Grand Bay-Westfield, New Brunswick
11 Acre parcel of land that is currently registered as recreational, but could be changed to commercial. This plot of land has high visibility to highway 7 between Saint John and Fredericton. This is a high traffic location and is able to be accessed by vehicles travelling in either direction on the highway and from Grand Bay-Westfield via Colonel Nase Blvd. The land is adjacent to the new bottle exchange and would be a great location for a rest stop service station, hotel, etc. The land also comes with signage rights for a potential high sign on the bottle exchange site. This provides the potential to have a sign thats visible from both directions on the highway, increasing potential business to the site. (id:60626)
RE/MAX Professionals
719 Highway 2
Elmsdale, Nova Scotia
Great half acre commercial development opportunity in one of the fastest growing areas in Nova Scotia. **The adjoining commercially zoned property....Civic 715.... is included in the sale of this property.** (id:60626)
Royal LePage Atlantic (Enfield)
59 Millwood Drive
Riverview, New Brunswick
WELL MAINTAINED RAISED RANCH WITH ATTACHED DOUBLE GARAGE IN RIVERVIEW! The main level offers an OPEN CONCEPT LIVING SPACE highlighted by CATHEDRAL CEILINGS and spacious kitchen with quartz countertops. Patio doors lead you to the large back deck with GAZEBO where you can enjoy the FULLY FENCED-IN YARD. Down the hall, you will find full bathroom with laundry, primary bedroom with WALK-IN CLOSET and 3 PC ENSUITE, and an additional bedroom. The lower level adds additional space with LARGE FAMILY ROOM, third bedroom, full bathroom and storage. EXTRAS include: FRESHLY PAINTED, TWO MINI SPLIT HEAT PUMPS and much more. Call your REALTOR ® to view! (id:60626)
Exit Realty Associates
G62(610) - 50 Halliford Place
Brampton, Ontario
Location! Location! Location! Gorgeous immaculate 1100 sq.ft. Stack-townhouse! This stunning open-concept unit features 2 spacious bedrooms & 2 baths, and beautiful modern kitchen with granite countertop offering picturesque park views. Enjoy seamless indoor-outdoor living with walkouts to the good size balcony from both the dinette and family room with picturesque views of the Clairville conservation area. The expansive master ensuite adds a touch of luxury, while the east-facing unit overlooks a serene park and greenbelt. Situated in a prime East Brampton location, this home provides easy access to transit, public schools, parks, shopping, and major highways 50, 427 & 407 for seamless connectivity. (id:60626)
Intercity Realty Inc.
730 De La Pointe
Richibouctou-Village, New Brunswick
***WATERFRONT / PRIVATE BEACH / 4 BEDROOMS / MAGNIFICIENT SUNROOM*** Welcome to 730 chemin de la Pointe in Richibucto Village, NB! This georgeous 4 bedroom beachfront house is looking for it's next owner. This property features 75 meters of water frontage and offers breath taking views of a secluded bay. The main floor of the house offers a good-sized bedroom, an open and versatile kitchen/dining room /living room area and a magnificient sunroom offering great views of the bay. Upstairs, besides the 2 bedrooms and the main bathroom, you will find the generously sized primary bedroom suite, that includes an ensuite and a balcony (YES!) facing the bay. Imagine having your morning coffee or a early evening glass of wine on that private spot or use it as a passive source of income as a short term rental. The perimeter of the property leads directly to the water, with a beach directly off your very own lot. Furniture can be included with the sale of the property. Please note that 3 PIDs are included in this listing: 25245820, 25441577, 25423971. Property taxes are based on a non-primary residence. Don't delay, call, text or email to schedule your private viewing of this magnificient property. (id:60626)
Exp Realty
15010 Cabot Trail
Chéticamp, Nova Scotia
This exceptional 12-year-old-property is more than just a home, it's a lifestyle and an investment opportunity into one! Nestled in the picturesque community of Cheticamp, this property boasts breathtaking sunset views over Cheticamp Island from the comfort of your covered front deck. The main level features an open-concept kitchen, dining and living room along with two spacious bedrooms, each with an ensuite and walk-in closet. A half bath with laundry lead you to a pedway to the attached 24 x 28 garage. The versatile basement can function as a 2-bed apartment or a 1-bed apartment with an extra bedroom for the main level. A second "bachelor" apartment at the front of the house adds more rental potential. The property also includes a massive 34 x 39 working garage with 25-foot ceiling - ideal for a fisherman to store their gear or a home-based business like a car repair shop or such. A 13 x 18 shed finishes off the property. Perfect home for a growing family, an Airbnb setup, this unique home combines comfort, versatility and exceptional value. Don't miss your chance to own this one-of-a-kind gem! (id:60626)
Cape Breton Realty (Port Hawkesbury)
1445 Columbia Avenue
Castlegar, British Columbia
Riverview Development Property! 1445 Columbia Avenue is located in the heart of Castlegar and offers incredible views of the Columbia River! This property spans over 36,000 square feet, is zoned C2 and is ready to be developed! The city recently upgraded the services so there is a 6"" water connection as well as a 6"" sewer connection. With easy access off Columbia Avenue, this property checks all the boxes! Reach out today for a full information package. (id:60626)
Coldwell Banker Executives Realty
67 Cherry Lane
Conception Bay South, Newfoundland & Labrador
APPROXIMATELY 5.6 ACRES OF VACANT LAND in a sought after area of Conception Bay South. PURCHASER RESPONSIBLE FOR ALL NECESSARY PERMITS AS WELL AS HST IF APPLICABLE. Measurements are approx. (id:60626)
Royal LePage Vision Realty
311 Culbertson Way Unit# 512 Lot# Sl146
Princeton, British Columbia
Princeton Point is a premier presale development offering modern, spacious living in the heart of Princeton. This penthouse-level corner unit is a rare two-bedroom, two-bathroom home, thoughtfully designed for comfort and functionality. Spanning 853 square feet, this exceptional residence features an open-concept layout with expansive windows that showcase mountain views. A large balcony provides the perfect space to relax and take in the scenery. The well-appointed kitchen is both stylish and functional, featuring ample storage with built- in organizers, and stainless steel appliances (fridge, stove, dishwasher, and hood fan). A washer and dryer are included for added convenience. Enjoy year-round comfort with central heating and air conditioning. The secure building offers an elevator, rooftop amenities, and underground parking, with one stall included. Princeton Point provides excellent flexibility for homeowners and investors, allowing short- term rentals with no foreign buyer ban. Located in British Columbia’s Similkameen Valley, Princeton is a haven for outdoor enthusiasts, with fishing, hiking, biking, and golf just minutes away. It is also a short drive to South Okanagan’s renowned wineries. With major employers like Weyerhaeuser and Hudbay’s Copper Mountain Mine, Princeton is a thriving community with strong economic growth. Don’t miss this exclusive penthouse corner unit—secure your home at Princeton Point today! (id:60626)
Angell
321 South Foord Street
Stellarton, Nova Scotia
Completely renovated duplex located in the charming town of Stellarton, Nova Scotia. The property features two apartments: one with three bedrooms and another with two large bedrooms. Additionally, there is potential for a third basement apartment, offering further rental opportunities or additional living space. The home, which is 74 years old, has been entirely gutted down to the studs and rebuilt as a modern duplex. The entire roof has been re-sheathed and shingled, ensuring durability and longevity. All new windows and doors have been installed, along with new siding and flashing, enhancing the property's curb appeal. The plumbing system has been completely replaced, including water lines and sewer lines from top to bottom. New hot water tanks and fixtures have been installed, including tubs, kitchen sinks, and vanities, ensuring modern convenience and reliability. The electrical system has been entirely updated, with three separate services to accommodate each unit. The basement could be rented as storage or renovated for a third unit, providing flexibility for the new owner. New HRV lines and HRV units have been installed in both apartments, promoting healthy indoor air quality. The property boasts new pot lights, fixtures, and heaters, all contributing to a comfortable and contemporary living environment. Both units are equipped with new 12k heat pumps, offering efficient heating and cooling options. The apartments feature electric baseboard heaters and heat pumps, ensuring energy-efficient climate control throughout the year. Included appliances are a fridge, stove, dishwasher, washer, and dryer in each unit, providing all the necessary amenities for modern living. The building also has a large parking lot, offering ample space for residents' vehicles for convenience and accessibility. Please note, property taxes for 2024 were $2645.16. (id:60626)
Royal LePage Atlantic (Dartmouth)
321 South Foord Street
Stellarton, Nova Scotia
Completely renovated duplex located in the charming town of Stellarton, Nova Scotia. The property features two apartments: one with three bedrooms and another with two large bedrooms. Additionally, there is potential for a third basement apartment, offering further rental opportunities or additional living space. The home, which is 74 years old, has been entirely gutted down to the studs and rebuilt as a modern duplex. The entire roof has been re-sheathed and shingled, ensuring durability and longevity. All new windows and doors have been installed, along with new siding and flashing, enhancing the property's curb appeal. The plumbing system has been completely replaced, including water lines and sewer lines from top to bottom. New hot water tanks and fixtures have been installed, including tubs, kitchen sinks, and vanities, ensuring modern convenience and reliability. The electrical system has been entirely updated, with three separate services to accommodate each unit. The basement could be rented as storage or renovated for a third unit, providing flexibility for the new owner. New HRV lines and HRV units have been installed in both apartments, promoting healthy indoor air quality. The property boasts new pot lights, fixtures, and heaters, all contributing to a comfortable and contemporary living environment. Both units are equipped with new 12k heat pumps, offering efficient heating and cooling options. The apartments feature electric baseboard heaters and heat pumps, ensuring energy-efficient climate control throughout the year. Included appliances are a fridge, stove, dishwasher, washer, and dryer in each unit, providing all the necessary amenities for modern living. The building also has a large parking lot, offering ample space for residents' vehicles for convenience and accessibility. Please note, property taxes for 2024 were $2645.16. (id:60626)
Royal LePage Atlantic (Dartmouth)
26 Stuckey Crescent
Whitecourt, Alberta
Expansive Yard & Ample Parking – Perfect for RV Storage!Situated on a spacious 8,710 sq. ft. lot, this 5-bedroom, 4-bathroom home offers incredible outdoor space and parking options! In addition to the front driveway and garage, the property features a second concrete driveway at the back, ideal for RV storage, extra vehicles, or recreational toys.Inside, the home has been beautifully updated with new flooring, a modern kitchen with brand-new cabinets, granite countertops, and a brand-new stove, and central air conditioning. Vaulted ceilings add to the open feel, while the main-floor laundry provides everyday convenience. Located in a prime area close to parks, playgrounds, schools, and shopping, this home perfectly balances space, style, and practicality.Don't miss this rare find (id:60626)
RE/MAX Advantage (Whitecourt)
4467 Omineca Ave
Powell River, British Columbia
SPECTACULAR OCEAN VIEWS - This charming 1950's home is full of character and just waiting for your renovation ideas. Conveniently located in central Westview, this 2,032 sqft, 2 bedroom home (plus den) features a cute kitchen with eating nook that offers incredible ocean views and access to the wrap-around deck. The spacious living room with pellet stove also takes full advantage of the picturesque scenery of the Salish Sea. There's also a 4pc bathroom and 2 bedrooms upstairs, with the primary bedroom featuring a large walk-in closet and built-in storage. Downstairs you'll find a large rec room with a classic bar set-up, a bright 3pc bathroom, den, and laundry area with sink. Gardeners will appreciate the variety of mature fruit trees and array of flora throughout the front and backyard. Located just a block away from the shops, restaurants, and amenities of popular Marine Ave. Don't delay - call today for more info or to book your own private viewing! (id:60626)
460 Realty Powell River
127&128 - 372 Highway 7 E
Richmond Hill, Ontario
Newly leased with a strong cap rate, this prime two-unit commercial property offers an outstanding turnkey investment in the high-demand Markham/Richmond Hill corridor. Ideally located on busy Highway 7 between Bayview and Leslie, this versatile 600 sq.ft. space supports a wide range of retail and service uses, ensuring consistent leasing demand. With ample ground-level parking in front and two exclusive underground spots, accessibility is a major plus. A rare opportunity to own a fully tenanted, income-generating asset in one of the GTAs fastest-growing commercial hubs. *Photos were taken prior to current tenant occupancy. (id:60626)
Smart Sold Realty
16595 Willy Allan Road
South Stormont, Ontario
Escape to the tranquility of country living with this stunning newly built (2022) home, nestled on a peaceful lot. Offering modern amenities with lots of charm, this home boasts spacious open-concept living, high-end finishes, and large windows that flood the space with natural light. Enjoy your morning coffee in the covered screened-in area, take in the scenic views, and relish the privacy that only a countryside setting can provide. Don't miss this rare opportunity, schedule your showing today! (id:60626)
Storm Realty
24 Barbara Drive
Dartmouth, Nova Scotia
Welcome to 24 Barbara Drive in Dartmouth! This warm and welcoming split-entry home has been lovingly cared for over the years, and it shows. Tucked away on a cul-de-sac, it features 3 comfortable bedrooms, 2 full bathrooms, and a bright, functional layout that's perfect for both everyday living and entertaining. Set on a generously sized lot, there's plenty of space to enjoy the outdoors. The backyard is ideal for kids, pets, or gardening, and the spacious back deck, just three years old, offers a perfect spot to relax with a coffee or host a summer BBQ. The paved driveway, also redone three years ago, adds to it's curb appeal. Inside, is filled with natural light and has a welcoming charm that immediately makes you feel at home. One standout feature is the gravity-fed oil stove - a fantastic and practical addition that brings cozy warmth and peace of mind, especially if the power ever goes out. This house isn't just move-in ready, it's the kind of place you look forward to coming home to. Located close to schools, shopping, parks, and all your day-to-day needs, it offers the perfect blend of quiet comfort and convenience. Whether you're starting out, settling in, or simply looking for a wonderful home in a great neighborhood, this one is a must see. Do yourself a favor, call your REALTOR® today and book your viewing. (id:60626)
Exit Realty Metro
6786 Prospect Road
West Dover, Nova Scotia
WOW- Seller says sell! Great value and Ocean frontage! Welcome to 6786 Prospect Road - and enjoy all this Oceanfront home has to offer you....tucked in a lovely calm cove, for sitting at the waters edge to read a book, enjoy the sun, the salty air, kayak and canoe....or enjoy the open ocean for boating and all this remarkable area has to offer. Minutes to Peggy's Cove, enjoy Shaw's Landing and 25 mins to town to all Amenities. Freshly painted throughout, this bright, light and airy oceanfront home will sooth your soul! Primary bedroom is HUGE with 3 closets, main floor 4 piece bath and 2nd large bedroom. lower level family room, with woodstove, 3 piece updated bath, bedroom and utiility room with outside entrance, perfect area for teens, in laws or renovate to a secondary suite! (id:60626)
Keller Williams Select Realty
27 - 83 Irwin Road
Toronto, Ontario
Large & Updated Toronto Townhome! Convenient Ground Floor Unit--No Stairs! Features Renovated Family Sized Eat-In Kitchen ! Renovated Bathroom With Heated ! Large Bedrooms! Walk Out To Private Patio & Personal Parking Space! Updated Windows & Doors! Safe Private Play Area For Children! One Bus To Wilson&Islington Subway & Humber College! Beautiful Home For First Time Buyers, Investors Or Down-Sizing. Why Rent When You Can Own. Great Location Close To All Amenities, Shopping/Coscto,Wall Mart, Major Stores, Restaurants, Schools, Parks, Minutes Away From The 401, Islington And Wilson Subway Stations. (id:60626)
Homelife Superstars Real Estate Limited
11 Banting Drive
Deep River, Ontario
This lovely 3+1 bedroom "Viceroy" Bungalow features a large bright living room with a cozy airtight wood stove, dining room overlooking a beautiful private back yard that brings nature to your doorstep! 5 pc. and 2 pc. baths, 3 spacious bedrooms with a 4th bedroom or home office in the partially finished basement with plenty of potential for future development, attached garage with convenient inside entrance. All this and more just minutes to the hospital, golf club and Lamure Beach. The private back yard borders town green space with a Nature Trail and skiing from the back door. Gas heat, refrigerator, stove, dishwasher, washer and dryer included. Don't miss it! Call today. 48 hour irrevocable required on all offers. (id:60626)
James J. Hickey Realty Ltd.
106 1331 Fir Street
White Rock, British Columbia
BARCLAY IN THE HEART OF WHITE ROCK ! Only steps away from white rock beach & Elementary School.RIGHT option for first time buyers/investors. This spacious Ground Floor, Corner unit comes with 2 Beds + 2 Baths comes with bright kitchen with extended counter top and bright living room, Fully updated bathrooms, flooring and an updated kitchen with stainless steel appliances. Walk out the front door and you are greeted with Beautifull ocean views on your way to shopping and all amenities, Restaurants, Save-On-Foods, Shopper's Drug Mart, White Rock Centre Bus loop. Self managed low Strata fee which includes Heat and Hot Water. Rental Allowed, No age restrictions. Building updates include wheelchair access, nonslip coating on entrance way. Vacant & Easy to show. (id:60626)
RE/MAX Performance Realty
5973 Cedar Creek Road
Likely, British Columbia
A short walk through a tunnel of trees over Crown Land leads to the serene Quesnel Lake - a truly magical spot with a beach, water access, and a fire pit. The cozy, updated home features a bank of windows and glass doors that bring the outdoors inside. The open-concept living area boasts a charming wood stove and a lovely parlour. The main floor primary bedroom (20’x20’) opens to the hot tub, while there are two additional bedrooms upstairs, of which one offers a lake view. A cute 1-bed guest cottage, carport/workshop, and a second fire pit at the beach complete this 1.90-acre retreat, backing onto 10 acres of Crown Land. Immerse yourself in the wonders of Quesnel Lake, renowned for its majestic fiord landscape, cascading waterfalls, and exceptional fishing opportunities. What a lifestyle! (id:60626)
Exp Realty (100 Mile)
852 Mathieu Street
Clarence-Rockland, Ontario
Welcome to Golf Ridge. This house is not built. This 3 bed, 2 bath middle townhome has a stunning design and from the moment you step inside, you'll be struck by the bright & airy feel of the home, w/ an abundance of natural light. The open concept floor plan creates a sense of spaciousness & flow, making it the perfect space for entertaining. The kitchen is a chef's dream, w/ top-of-the-line appliances, ample counter space, & plenty of storage. The large island provides additional seating & storage. On the 2nd level each bedroom is bright & airy, w/ large windows that let in plenty of natural light. An Ensuite can be added. The lower level can be finished (or not) and includes laundry & storage space. The 2 standout features of this home are the Rockland Golf Club in your backyard and the full block firewall providing your family with privacy. Photos were taken at the model home at 325 Dion Avenue. Flooring: Hardwood, Ceramic, Carpet Wall To Wall. (id:60626)
Paul Rushforth Real Estate Inc.
Lot 11 Castle Road
Gibsons, British Columbia
Discover the ideal setting for your dream home on this peaceful half-acre lot, offering privacy with its serene backdrop along Chaster Creek. Located in a quiet, tucked-away neighborhood, this flat property is just minutes from the amenities in Gibsons and the ferry, providing the perfect balance of tranquility and convenience. Embrace the Sunshine Coast lifestyle and start planning your dream home today. (id:60626)
Royal LePage Sussex
6141 Mcleod Road
Niagara Falls, Ontario
Welcome to 6141 McLeod Road, a beautifully renovated 2-bedroom, 1-bathroom detached home offering 643 sq ft of modern living space. Situated on a generous 50ft x 100ft lot, this property is zoned R4, allowing for the POTENTIAL DEVELOPMENT of a triplex, making it an ideal choice for INVESTORS, developers, or first-time homebuyers seeking versatility and future growth. Step inside to discover a stylish, open-concept layout featuring a contemporary kitchen equipped with stainless steel appliances, seamlessly flowing into the living area, perfect for entertaining or relaxing. The detached 1-car garage provides additional storage and parking convenience. Located in a vibrant neighborhood, this home is within walking distance to public transit, grocery stores, and schools, ensuring daily necessities are easily accessible. Enjoy proximity to local attractions, including the iconic NIAGARA FALLS, shopping centers, and dining options, all just minutes away. Whether you're looking to reside, rent, or INVEST, 6141 McLeod Road presents a unique opportunity to own a piece of Niagara Falls' thriving community. (id:60626)
Exp Realty (Team Branch)
1812 - 3233 Eglinton Avenue E
Toronto, Ontario
Welcome to Guildwood Terrace! Presenting you this 1 Bedroom plus Den Condo Suite, a move-in ready for your ultra convenience. Renovated. Very Well Managed Building. Ttc At Door Step, Mins To Two Go Train Stations to Downtown, Grocery, Restaurants & Shopping. Modern Kitchen Cabinets, Quartz Counter Tops And Stainless Steel Appliances. Built In Microwave. Building Amenities Includes an Indoor Swimming Pool, Renovated Party Room, Gym, Sauna, Games Room Bbq Area, Squash Court, Theatre Room and more! Utilities are all inclusive in Maintenance fees. (id:60626)
Keller Williams Referred Urban Realty
102 - 67 Caroline Street S
Hamilton, Ontario
Discover the epitome of condo convenience at Bentley Place, nestled in the heart of downtown Hamilton. This premium condo address boasts expansive room sizes, offering unparalleled spaciousness for entertaining. Immaculately maintained, every corner of this sun-filled ground floor unit exudes comfortable living. Enjoy the recently renovated kitchen with ample cupboards and storage, stainless steel appliances and luxury quartz countertops. Renovated spa like bath featuring high end vanity and luxury quartz countertops. Two bedrooms with walk in closets. In-suite laundry and wrap-around balcony. All windows recently replaced 2025. Perfect for the downsizer that still wants space or the city dweller who embraces their urban landscape as their playground. Bentley Place sets the standard for urban living in Hamilton. Don't miss the chance to experience the blend of convenient condo living with close proximity to Locke and James Street North. (id:60626)
Century 21 Heritage Group Ltd.
308 South Point Square Sw
Airdrie, Alberta
ONE OF THE LARGEST TOWNHOMES IN AIRDRIE *RARE 4 BED TOWNHOUSE - EXCEPTIONAL END UNIT FACING A COURTYARD* Welcome to this 4-bedroom, 4-bathroom end-unit townhome, offering just over 2,000 sq ft of beautifully finished living space in one of Airdrie’s most sought-after communities. With modern elegance, thoughtful functionality, and a prime corner location, this home is the perfect fit for families, professionals, and anyone seeking room to grow without sacrificing style or convenience. The entry-level/main floor is incredibly versatile and includes a bright bedroom and a 3-piece bathroom—perfect for a home office, guest suite, or a private space for a teen. You’ll also find a spacious storage area, access to utilities, and a convenient entry to the double attached garage. This level offers privacy and flexibility, ideal for multi-generational living or working from home. Upstairs, the spacious living room is anchored by a cozy fireplace, while the dining area flows seamlessly into the large gourmet kitchen—complete with stainless steel appliances, sleek quartz cabinets, ample counter space, and a large island ideal for hosting friends or gathering with family. Step through to the private patio that opens onto a beautifully maintained courtyard—your perfect setting for summer barbecues or a quiet morning coffee. A 2-pc bath is tucked away on this level for convenience. Upstairs, your private retreat awaits. The primary bedroom features a spacious walk-in closet and a luxurious ensuite with dual sinks and a sleek, modern design. Two additional bedrooms are generously sized, and the upper-level laundry room adds everyday convenience. The main bath completes the upper level, offering both comfort and functionality for a growing household. Situated in a vibrant, amenity-rich neighborhood, you’ll enjoy close proximity to parks, tennis courts, playgrounds, top-rated schools, and everyday essentials. Whether you're relaxing at home, entertaining guests, or exploring the comm unity, this townhome truly has it all., all pets must be approved and under 25lbd (id:60626)
RE/MAX First
4419 Fifth Avenue
Niagara Falls, Ontario
This beautifully renovated 1 1/2-Storey home combines classic charm with modern upgrades, making it an ideal choice for first-time buyers, small families, or those seeking a move-in-ready home in a desirable Niagara Falls neighborhood. From the moment you arrive, you'll notice the brand new vinyl siding that pairs perfectly with the original red brick, enhancing the home's curb appeal. Step inside to discover a bright and stylish interior featuring a brand new kitchen complete with quartz countertops, sleek cabinetry, and stainless steel appliances. The home offers updated bathrooms with custom tiled showers and contemporary fixtures, providing a fresh and luxurious feel. Thoughtful updates throughout ensure both comfort and functionality, making this home truly turnkey. Located in the heart of Niagara Falls, 4419 5th Avenue offers exceptional value and lifestyle convenience. Don't miss the opportunity to make this fully renovated gem your new home. Book your private showing today! (id:60626)
RE/MAX Niagara Realty Ltd
111 Lakeshore Drive
Lakeland Rm No. 521, Saskatchewan
Don’t miss out on this rare opportunity to own an income generating property at serene Anglin Lake. This lake view 3496 square foot two storey was built in 1984 and offers beautiful views of Jacobson Bay. The property is currently set up with 5 studio suites on the second floor, each with their own balcony, and a 2 bedroom suite on the main level. The back half of the main floor offers two flex spaces which could be turned back into a studio suite and a 1 bedroom suite. All of the main floor suites have their own exterior access doors. There is a common area laundry room. The property has its own private well, 2 – 1000 gallon septic holding tanks, and is heated with a natural gas boiler system. This unique property offers endless possibilities! (id:60626)
RE/MAX P.a. Realty
513 11th Avenue
Hanover, Ontario
Welcome to 513 11th Ave, Hanover – a well-maintained commercial building offering a solid investment in a high-traffic, amenity-rich location. This versatile property features two fully-leased commercial units, currently home to a popular cannabis retailer and a well-established laundromat—both benefiting from strong foot traffic and consistent clientele. Strategically situated just steps from schools, apartment complexes, restaurants, and numerous local businesses, this property enjoys excellent visibility and accessibility. The surrounding community ensures steady patronage for both existing tenants and presents a strong draw for any future businesses. Whether you’re expanding your investment portfolio or seeking a reliable income property in a thriving area, 513 11th Ave is a turnkey opportunity with great cash flow potential. Monthly gross income is $2830.00 (id:60626)
Vancor Realty Inc.
104 Kingsland Court Sw
Calgary, Alberta
Backing on to a GREENSPACE, this 3-bedroom, with over 1,500 sq ft townhouse and ATTACHED garage in a very PET FRIENDLY complex checks all the boxes! The entry opens into a spacious foyer. Upstairs, the living room backs onto a large GREENSPACE. With many large windows, the living area offers lots of natural light. A nice deck is right off the living room and presents a welcoming and quiet spot because of the GREENSPACE. The deck is substantial with plenty of room for comfortable patio furniture. One level up is a large kitchen and dining area with ample room for a large dining set. Large windows also flood this area with natural light. With this ample space for dining, this area is great for entertaining. A 2-piece bathroom completes this level. Upstairs are 3 bedrooms. The primary bedroom is very spacious, offers a 3-piece ensuite bathroom and a walk-in closet. The primary also backs onto the greenspace, so is a tranquil location for sleep. The additional two bedrooms share a 4-piece bathroom. The attached garage accommodates at least one car and has space remaining for storage, (motor) bikes, camping gear, etc. More storage is available in the unfinished basement. The location of this townhouse in Kingsland Court is unbeatable, being very close to the shops on and near to MacLeod Trail, close to Chinook Mall, near several bus routes and C-Train stations, Glenmore Reservoir, and near to main roads such as Glenmore Trial and Blackfoot Trail. This is a great townhouse for first time homeowners, small families, or investors, with its proximity to everything one could need. Don’t delay booking your showing! (id:60626)
Real Estate Professionals Inc.
1301, 10221 Tuscany Boulevard Nw
Calgary, Alberta
STUNNING Top Floor Suite offering 1483 sq ft of Living space! You will know Luxury living with soaring 24 - foot ceilings and an abundance of Natural light from the Large Windows. Main floor features a Chefs dream Kitchen with Granite counters and Tons of room for the cooks in the house. Eating bar for your breakfast or Lunch, Table for the Dinner is reserved for you, your partner and guests. You will be entertaining lots in this Lovely space. Great Room features a Gorgeous FIREPLACE and lots of room for your furniture here. Sectional Couch - no problem! The spacious layout includes a beautiful Loft Area that can serve as a den or office, Perfect for remote work or relaxation. The primary bedroom offers a serene retreat with a lavish 5 pc en-suite bathroom. designed for ultimate comfort. Huge DECK to enjoy your morning COFFEE while watching the Sunrise. Complex offers Guest Suites for this out of town visitors, Bike Storage, Meeting Rooms and Access to Tuscany Owner Club. The Pet Friendly building, also features a dog park nearby, making it an ideal location for pet owners. Situated just minutes away from the LRT, Hospitals, Downtown Calgary and of course the ROCKY MOUNTAINS. The complex is very well managed and the Condo Board is Exceptional. DID I MENTION NEW PAINT?? (id:60626)
Cir Realty
5514 54 Street Ne
Calgary, Alberta
Welcome to this fully renovated gem located in the heart of Falconridge, perfect for first-time buyers, investors, or newcomers to the city. Enjoy incredible convenience with Catholic and junior schools just steps away, along with nearby grocery stores, a commercial plaza, and excellent transit connections.This home has been completely gutted and thoughtfully upgraded throughout. The upper floor features 3 spacious bedrooms and a modern full bathroom, while the main level offers a bright and inviting living room with large windows, dimmable lighting, and a stylish feature wall. The brand-new kitchen is designed to impress with quartz countertops, dual-tone cabinets, and a seamless flow for everyday living and entertaining. A convenient half bath completes the main level.The property also includes a fully finished illegal basement suite with its own private entrance, 1 bedroom, a full bathroom, separate laundry, and an open living space and presently rented out for $1000 p.m on month to month basis. Ideal for generating additional rental income or hosting extended family. Step outside to a newly built deck and manicured backyard, creating the perfect outdoor retreat for summer gatherings and relaxation.With rental potential and move-in ready condition, this home is a fantastic opportunity in one of Calgary's most connected communities. Whether you're looking to invest or settle in, don’t miss out — this one won’t last long! (id:60626)
Creekside Realty
145 Brooks Place
Fort Mcmurray, Alberta
Welcome to 145 Brooks Place, a well maintained bungalow located on a quiet street in Timberlea, backing onto the peaceful Brett Drive storm pond and just minutes from the Birchwood Trail system. This 1,455 ft² home offers a functional and inviting layout with an open-concept living, dining, and kitchen space. The kitchen features granite countertops, a large island, and a window overlooking the backyard + pond. The main floor includes beautiful wood-look tile flooring throughout, a spacious primary bedroom with a 2-piece ensuite and sliding patio door to a private back deck, two additional bedrooms, and a full 4-piece bathroom. Off the kitchen is a separate side entrance leading to a heated all-season sunroom, arguably the highlight of the home. With an overhead door that opens to the backyard, this space allows for seamless indoor-outdoor enjoyment throughout the year. The developed basement includes one bedroom, one full bathroom, a laundry area with utility sink, storage room, rec room, and a custom wine room with racking for over 300 bottles.The exterior of the home offers a heated 20’x12’ attached garage, a 32’x6’ shed for additional storage, large front driveway, garden beds, raspberry bushes, and a wine barrel water system for easy garden care. There is a small fenced dog run that is turfed off the sunroom, a fire pit area, and a deck perfect for BBQs or enjoying peaceful views of the pond. This home sits on a 9,849 ft² lot and provides the perfect balance of privacy, nature, and comfort, ideal for year round enjoyment. Shingles 3 years old, HWT 4 years old, siding repainted 2 years ago. The main floor has been recently painted in Benjamin Moore, White Dove and cabinets pained with Benjamin Moore, Chantilly Lace - photos to follow. (id:60626)
Coldwell Banker United
623 Evanston Manor Nw
Calgary, Alberta
Welcome to this beautiful END UNIT townhome in the convenient community of EVANSTON with 1579sq ft of developed space! This townhome features a ATTACHED DOUBLE CAR GARAGE, HUGE BALCONY with glass railing (roughed in for A/C)and MODERN FINISHES. On the main floor, you'll enter a living room with many windows on the main floor. The kitchen is finished with dark wood cabinetry, stainless steel appliances, Granite counters and expansive ISLAND. Just off the kitchen is a spacious balcony to enjoy some outdoor time and bbqing. There is also an 2PC bath and a large pantry on the main floor! Upstairs, you'll find a GRAND Primary bedroom with VAULTED CEILINGS, A W.I.C. AND A 3PC ENSUITE, this room has tons of sunlight in the morning! There are also 2 ADDITIONAL BEDROOMS AND A 4PC BATHROOM LOCATED ON THE UPPER LEVEL AS WELL. The basement contains the laundry area and a rec room, perfect for a home gym, home office or for movie nights. The DOUBLE ATTACHED GARAGE is perfect for extra storage or for you toys and cars and there is additional 2 car parking on the driveway as well! The townhome is located across from a daycare, near many schools, shopping plazas and has great access to 14 St NW and Stoney Trail NW! (id:60626)
Ally Realty
612 6 Street S
Lethbridge, Alberta
Welcome to this investors dream, it is an amazing character property comes with 4 fully rented illegal suites that have been well maintained and nicely updated. This charming property is located on a great street, one block off of downtown, with an abundance of large trees and privacy. Walk into the main floor and see the 10' tall ceilings and old world charm featuring a formal dining room, living room and a modern kitchen. The main unit also has two good sized bedrooms and independent laundry. Head into the second entrance where you find the common laundry area for the three upper suites. The second suite has a cute living room, kitchen, bedroom, bathroom and a private patio. The third suite features a cute kitchen, large bedroom, bathroom and an incredible balcony overlooking the street with downtown views. Head on up to loft where you will find a large bedroom area, kitchen and bathroom with a small fire escape/balcony. Attached in the rear is a storage shed(4' x 8'). The basement is beautifully done with good head clearance, mostly just for storage and utilities. The property was all completely redone in 2000 with stucco exterior, PVC windows and new balconies. Many updates throughout the years. This incredible opportunity is ready for you to start or grow your portfolio today. (id:60626)
Onyx Realty Ltd.
174 Mcanulty Boulevard
Hamilton, Ontario
This beautifully renovated two-and-a-half-storey home is perfect for first-time buyers and young families. Ideally located near highways, shopping, public transit, restaurants, parks, and more, convenience is at your doorstep! Step inside to a stunning open-concept main floor featuring a stylish living and dining area, complemented by modern flooring throughout. The updated kitchen seamlessly flows to a spacious backyard with a brand-new deck—perfect for entertaining or relaxing.Upstairs, the second level offers two well-sized bedrooms and two bathrooms, including a brand-new en-suite in the primary bedroom with a sleek glass shower. The third floor boasts a versatile loft space—ideal as an additional bedroom, playroom, or second living area. This turnkey home is ready for you—just move in and enjoy! (id:60626)
Keller Williams Edge Realty
1116 Parent
Windsor, Ontario
Well-Maintained, Fully Furnished Two-Storey Brick Home in Prime Windsor Location! Turnkey opportunity! This upgraded two-storey brick home is located in the heart of Windsor and comes fully furnished, including essential appliances. Featuring 4 bedrooms, 2 bathrooms, a functional kitchen, and a comfortable living area, this property is move-in ready. Excellent location: walking distance to Downtown Windsor, 1-minute drive to the tunnel, and just 5 minutes to the University of Windsor and the Ambassador Bridge to the USA. Ideal for first-time buyers or young families. Affordable price includes all basic home furnishings and appliances. Perfectly suited for a young family starting out, this home is affordably priced and includes essential furniture and appliances as part of the purchase. (id:60626)
Remo Valente Real Estate (1990) Limited
306 7000 Husband Drive
Prince George, British Columbia
Welcome to RiverStone Development.This NEW Townhouse development will have a total of 7 buildings consisting of 54 units. Units feature quartz counter tops thru out and vinyl plank flooring thru out. Electric fireplaces & access to two sundecks. Garages are finished with pre-wired EV chargers & spacious in size. Wired for solar power. Units are bright, ample in size & have above avg finishings. When viewing these units, notice the quality workmanship & attention to detail thru-out. RiverStone is surrounded by natural walking trail systems & located close to the Fraser River. Experience the best of both worlds - modern homes within a unique natural setting. Appreciate the serenity of living close to the River & enjoy the convenience of amenities near by. Save approx. $8500 in closing fees! (id:60626)
RE/MAX Core Realty

