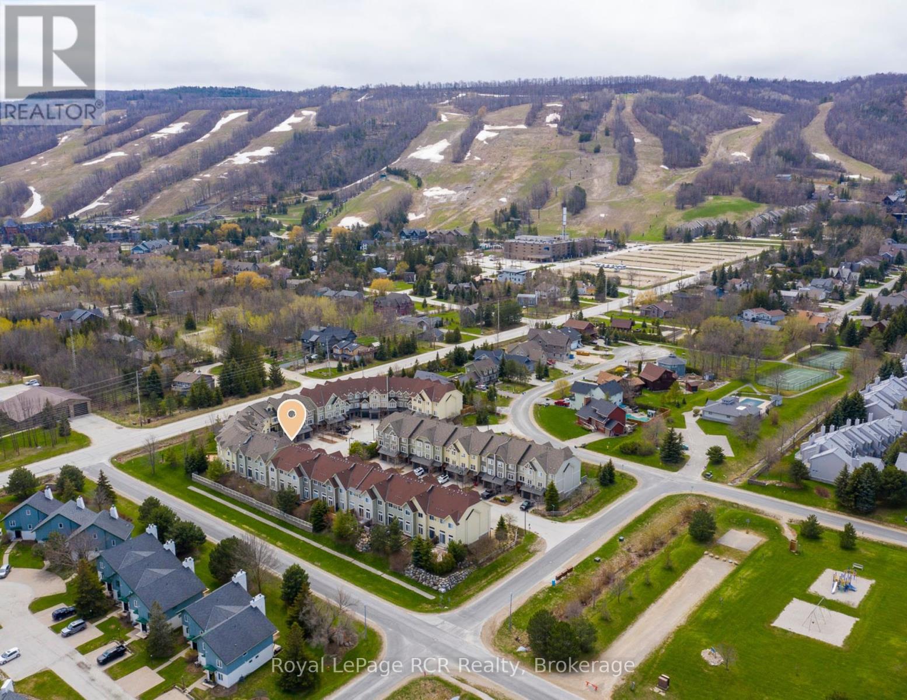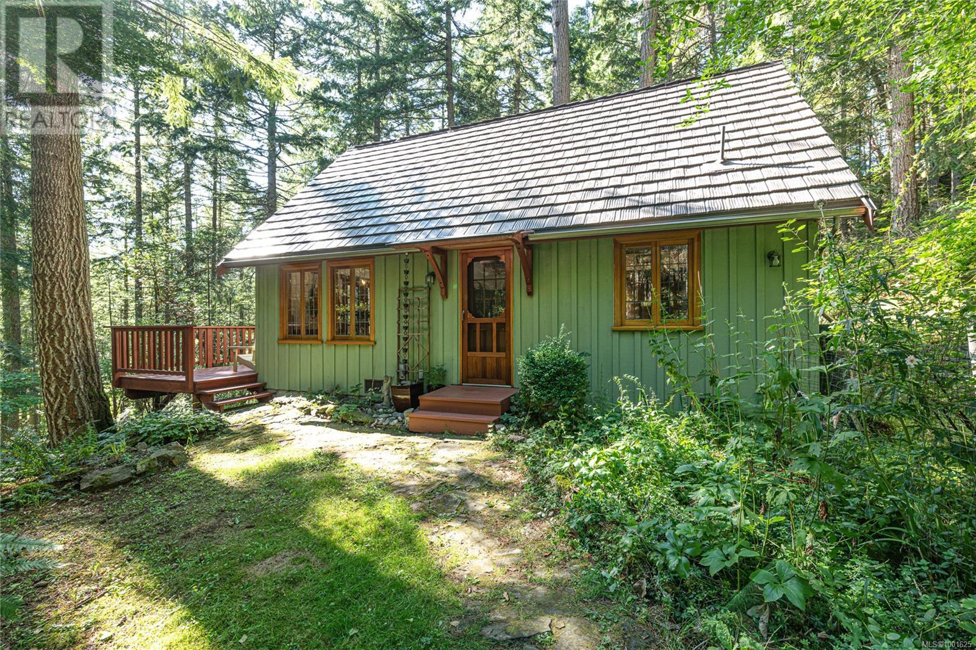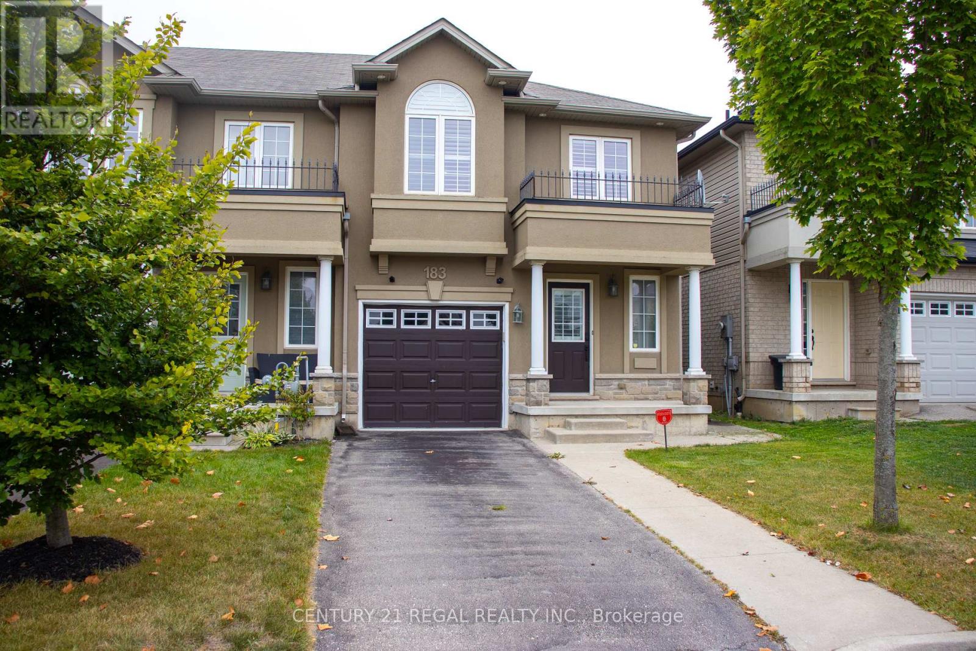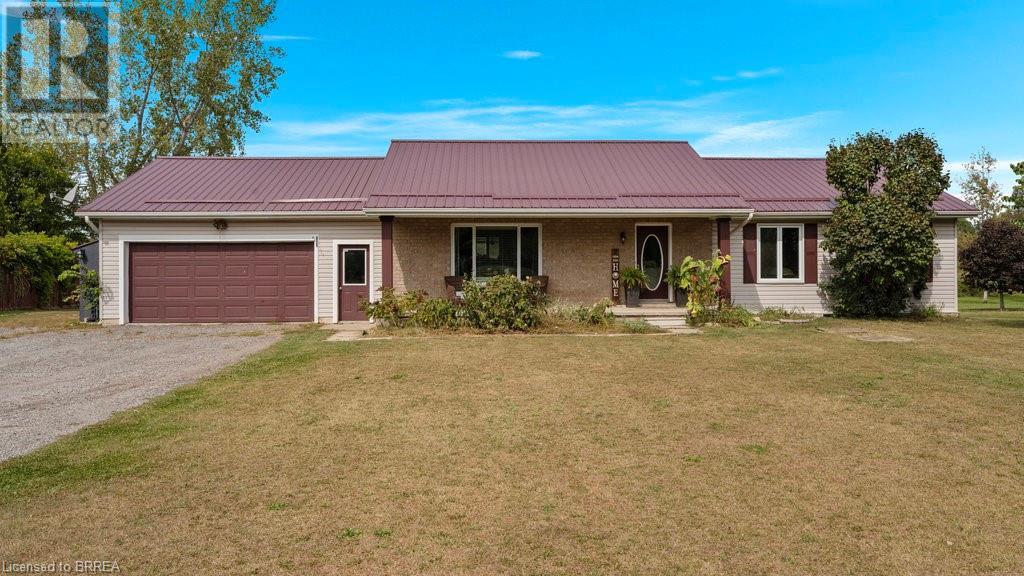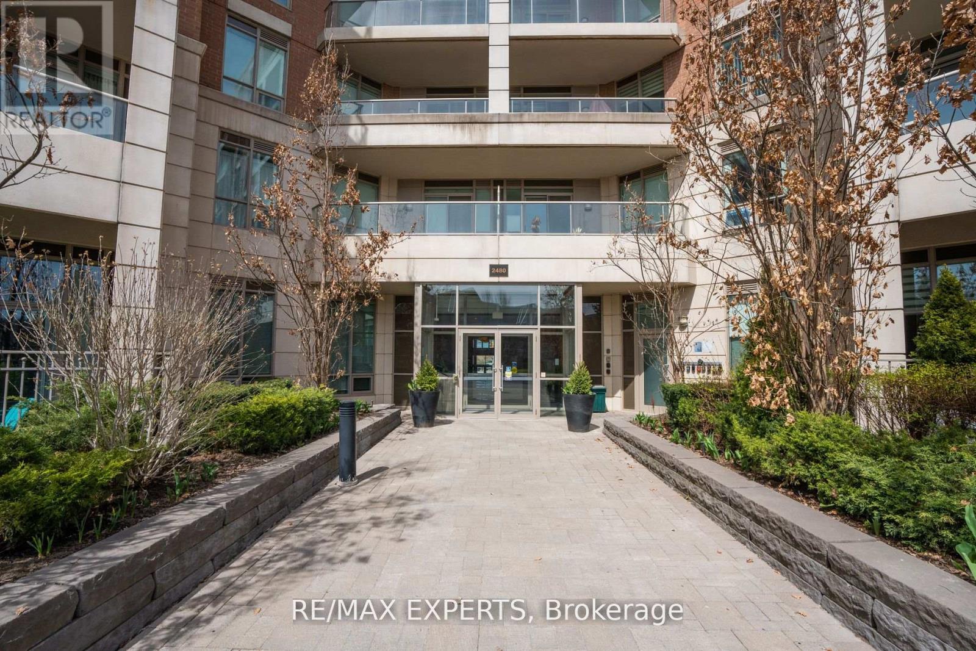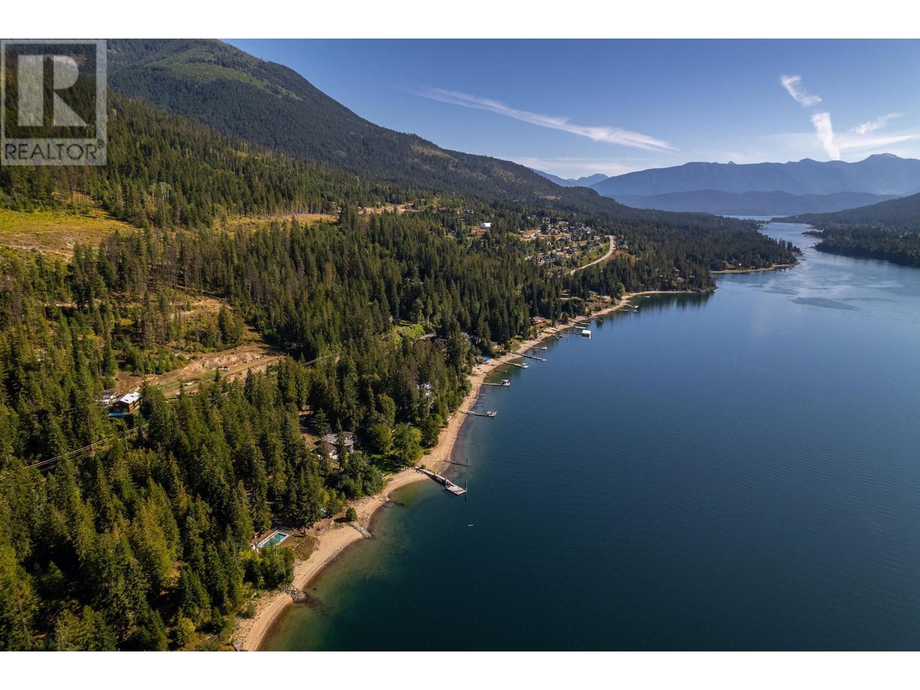62 Oakridge Crescent E
Port Colborne, Ontario
WELL SOUGHT AFTER LOCATION COMES WITH THIS CHARMING THREE BEDROOM RAISED BUNGALOW. QUIET, MATURE TREE-LINED STREET WITH BEAUTIFUL VIEW OF THE LAKE AND REFRESHING LAKE BREEZES. THIS HOME IS IN IMMACULATE CONDITION, WITH A KITCHEN THAT WAS COMPLETELY REDONE ABOUT THREE YEARS AGO, FEATURING A BREAKFAST BAR AND CENTER ISLAND COOKTOP, AMPLE CABINETS AND HUGE PANTRY. THE DINING ROOM OPENS TO A SIDE YARD DECK. OPEN CONCEPT LIVING ROOM WITH GAS FIREPLACE. MAIN FLOOR FAMILY ROOM WITH ANOTHER FIREPLACE AND ACCESS TO THE BACKYARD, WHERE YOU WILL FIND A PERGOLA COVERED DECK. THE PROPERTY EXTENDS FROM ONE STREET TO ANOTHER AND INCLUDES AN OVERSIZED DETACHED 28 X 24 GARAGE AT THE BACK. MORE UPGRADES INCLUDE, CONCRETE GARAGE FLOOR, 2022 ROOF, FACEA - SOFFITS AND HEATED EAVES. COMPLETE NEW KITCHEN AND BATHROOM PLUS HEATED BATH FLOORS. (id:60626)
RE/MAX Niagara Realty Ltd
10 - 104 Farm Gate Road
Blue Mountains, Ontario
Welcome to Arrowhead at Blue where upscale mountain living meets four-season adventure in the heart of the Blue Mountains. Perfectly positioned just a short walk from Blue Mountain Resort, you'll have easy access to ski lifts, mountaintop skating, biking trails, acclaimed restaurants, cozy cafés, and one-of-a-kind shops. This beautifully maintained home is being sold turnkey complete with furnishings so you can move in with ease. Inside, the bright and spacious open-concept layout is designed for comfort and style. The kitchen features granite countertops, a generous island, and flows seamlessly into a welcoming living area with a fireplace perfect for unwinding after a day outdoors.The third level offers three bedrooms and two full bathrooms, while the upper floor presents endless options: create a primary suite retreat, a guest room, or a home office whatever suits your lifestyle. Recent upgrades include a new furnace, AC unit, and on-demand water heater (2018), plus a new washer and dryer installed in 2024. The garage is EV-ready with a 220V outlet. Step outside to a private balcony/deck, ideal for BBQs and soaking up the scenic surroundings year-round. Tucked within a dynamic water and mountain community, you're never far from exciting activities. Whether you're looking for a weekend escape, a full-time residence, or a high-potential investment, this property delivers it all in one of Ontarios most sought-after destinations. (id:60626)
Royal LePage Rcr Realty
3818 Regional Road
Scugog, Ontario
Welcome home to this lovely raised bungalow in a wonderful community close to the lake. This home sits on an expansive private lot which includes an acre ravine lot beside the property for ultimate privacy. Enjoy your morning coffee on your front deck with lakeside views. This home has a 4th bedroom on the lower level and includes a family room with a gas fireplace and a separate entrance. The upper level has three roomy bedrooms and two bathrooms. The large kitchen has an eat-in area and a walk-out to multiple decks. (id:60626)
Royal LePage Frank Real Estate
189 Horel Rd W
Salt Spring, British Columbia
A rare find—this pristine intimate home on a private, south-facing 5-acre lot is absolutely move-in ready. Set back on a long driveway, the land has remained largely untouched for over 30 years, offering peace and privacy beneath a mature forest canopy. Built in 1994 by a respected island builder, the home showcases outstanding craftsmanship, with custom fir floors, handcrafted cabinetry, and wood-trimmed windows reflecting the owner’s expert woodworking. A garden, small workshop, and dry storage buildings complete the property. An 8.5 GPM drilled well ensures reliable water, and zoning allows for an additional principal residence. This home and property are an absolute joy to experience. Schedule a viewing—you won’t be disappointed. (id:60626)
Pemberton Holmes - Salt Spring
1339 Whitelaw Avenue
Oshawa, Ontario
This stunning 3 bedroom, 3 bathroom family home is located on a quiet street in a desirable community in north Oshawa, and has been meticulously maintained and upgraded throughout. Step in to the inviting main floor, offering bright and spacious living and dining rooms, an open concept kitchen with granite countertops, and a charming family room with walkout to the private backyard. Head upstairs to a private office/nook, and three spacious bedrooms, including primary bedroom with a beautifully renovated, luxury en-suite! The second floor also offers laundry and an additional 4 piece bathroom. Upgrades include: primary en-suite bathroom fully renovated with large glass shower and vanity (2025) primary bedroom fully renovated and newly painted, and windows replaced (2025), roof below primary bedroom replaced (2025), 2nd floor: all door hardware replaced with black modern handles (2025), carpet on stairs replaced (2025), main floor freshly painted (2024), kitchen backsplash (2024), upstairs flooring Hardwood and all baseboards replaced (all bedrooms, hallway and den on the landing) (2022), closet sliding doors in front hall (2023), laundry machines (2023), family room flooring (2021), new fridge; microwave and dishwasher, garage door (2020). (id:60626)
The Nook Realty Inc.
183 Penny Lane
Hamilton, Ontario
Bright and Beautiful End Unit Townhouse with Many Upgrades! Flooded With Natural Lights, Walkway to Backyard, Freshly Painted, Custom Shutters On All Windows, Modern Kitchen with Backsplash & Large Island, S/S Appliances, Hardwood Staircase, Walkout to Backyard, Beautifully Finished Basement with Bedroom/Den and 3 Pc Bathroom. Upgraded Light Fixtures, Direct Garage access. House Ready to Move In! Close to All Amenities! No Disappointment!! (id:60626)
Century 21 Regal Realty Inc.
4654 84 Street Nw
Calgary, Alberta
Meticulously maintained home that offers easy access to amenities, a quick commute to downtown, and a very convenient escape to the mountains. Bowness is a desirable community blocks from the Bow River, Bowness Park, transit, pathways, and schools.This west-facing, fully fenced front yard was intentionally designed with low-maintenance and privacy in mind. The professional design features a private patio perfect for relaxing and entertaining. The east-facing backyard features a rare and convenient pull-through over head garage door. This allows for easy and private access, simplifying unloading of groceries, loading equipment/yard tools or this would be a fantastic space for entertaining with a rolling outdoor kitchen and bbq.Enjoy the open main floor featuring a stunning stone fireplace with functional, handcrafted built-ins in the living room. You will love the private office with it’s own door allowing for a quiet workspace. The spacious kitchen, featuring a massive island and designer floor-to-ceiling cabinets, flows seamlessly into a large dining room overlooking the backyard. A practical mudroom with custom built-ins and a pocket door, along with a discreetly located powder room, complete this level.Upstairs, a spacious primary bedroom offers stunning west-facing sunsets, an oversized walk-in closet with custom built-ins, and a luxurious five-piece ensuite boasts a luxurious all-glass walk-in shower. Next is a convenient laundry room with drying racks and folding/ironing counters. Two additional east-facing bedrooms feature custom built-in closets and share a full bathroom with double sinks.The finished basement, with large windows and high ceilings, offers a bright open area with full cabinets, a wet bar, a bar fridge, and an electric fireplace. A large fourth bedroom with a walk-in closet (currently a home gym) is adjacent to another full bathroom.Additional comforts include a water softener, air conditioning, natural gas BBQ hookup, heated garage with pony panel, high efficiency HVAC with HRV, and central vac.Smart home features include keypad locks, doorbell cameras, smart smoke/CO2 detectors, zoned heating with smart thermostats, smart Hunter Douglas blinds, and a smart garage door opener.Peace of mind upgrades include a radon mitigation system, whole-home surge protector, and motion sensor exterior lighting.This thoughtfully designed and meticulously cared-for home is ready for lasting memories. (id:60626)
Cir Realty
527 Conc 3 Townsend Road
Wilsonville, Ontario
Welcome to 527 Concession 3 Townsend Rd. This custom built 3+4 bedroom bungalow with walkout sits on an acre of property with roughly 3000sqft of finished area located in the beautiful Wilsonville township. Walk into the open concept great room which includes lots of natural light throughout the living room kitchen and dinette. Boasting 3 bedrooms on the main floor, as well as 3 bathrooms. The primary bedroom features an ensuite and patio doors to the end to end second level feature deck. The basement level includes a rec room with patios doors to rear walkout yard. This homes rear yard has views of rolling fields and a pond and features everything you could want in a backyard oasis. Three-tier deck with heated above ground pool in the summer. Or in the winter watch the sun set over the fields from your coveted hot tub. A definite must see. New Steel roof in 2018, a/c 2018, new gas pool heater in 2018. With a pond, huge driveway , detached workshop with hydro and no rear neighbours this is a perfect country retreat. (id:60626)
Royal LePage Brant Realty
210 - 2480 Prince Michael Drive N
Oakville, Ontario
This spectacular condo apartment is ready to welcome you home! It's open concept layout offers over 1,200 square feet of comfortable and luxurious living space. With 9' ceilings, freshly painted walls and large windows, natural light fills the interior, highlighting the upgrades and modern touches throughout. You can enjoy the outdoors from not one, but two balconies. And, forget the hassle of parking - with not one, but two dedicated spots. There's more! The building offers a range of facilities including a pool, sauna, gym, media room, games room, party room and more. It is a well established building in the desirable Joshua Creek community where you'll enjoy easy access to numerous amenities and transportation options near major highways. Move-in ready, this condo awaits its new owner to make it home. (id:60626)
RE/MAX Experts
1233 Crystal Lake Road
Trent Lakes, Ontario
Come see this charming Turn Key place! The Polka Dot Door adds a whimsical touch to the cottage's exterior, setting a playful tone right from the entrance. And with three bedrooms and a spacious kitchen, living , and dining area, there's plenty of room to relax and entertain. The recent upgrades to insulation, carpet, and ceiling tiles are a nice touch, ensuring comfort and style throughout. Plus, the metal roof done in 2023 is a great investment in durability and longevity. The outside oasis is like a dream, with privacy provided by the landscaped surroundings. And having a single-car garage with a loft is fantastic for storage or even converting into a cozy workplace. The dry slip boathouse, swimming platform, and dock offer plenty of opportunities for enjoying the outdoors, whether it's boating, swimming, or simply soaking up the sun. Overall, this property feels like a wonderful retreat, offering both comfort and recreation in a picturesque setting. (id:60626)
RE/MAX All-Stars Realty Inc.
2030 Golden Eagle Drive
Sparwood, British Columbia
Welcome to this beautifully appointed 5-bedroom, 3-bathroom home in the exclusive Whiskey Jack Estates—where luxury and lifestyle meet. Step into the bright entryway, where a statement chandelier and wide-plank luxury flooring set the tone for the quality throughout. The open-concept main floor is filled with natural light and features a spacious living room with a newly resurfaced gas fireplace. The chef-inspired kitchen is a showstopper, complete with quartz countertops, custom cabinetry, designer hardware, a deep stainless sink, premium appliances, and stylish lighting. The adjoining dining area flows seamlessly onto a large deck, offering breathtaking mountain views and direct access to the fully fenced yard. Two generously sized bedrooms and a sleek full bath complete the main level. All bathrooms feature quartz vanities for a refined, cohesive finish. Upstairs, the private primary suite is a serene escape with a walk-in closet, spa-like ensuite, and convenient laundry access. The bright walkout basement adds incredible flexibility with a large media room, full bath, and two additional bedrooms—one currently serving as a home gym. The basement is only a few steps away from a legal suite with two furnaces and the full walkout. A triple garage offers ample room for vehicles, storage, and all your mountain toys. Every detail has been curated for comfort, elegance, and everyday adventure. (id:60626)
Exp Realty (Fernie)
6602 3a Highway
Nelson, British Columbia
This is a rare opportunity to own nearly an acre (.92 acres) of prime lakefront property on the scenic, wide section of Kootenay Lake—just 25 minutes north of Nelson. With 150 feet of private shoreline and accretion rights, this wooded and very private parcel offers endless potential for your dream waterfront home or seasonal retreat. The land features stunning panoramic views, mature trees, and direct access to a sandy beach perfect for swimming, boating, and all water sports. A well-positioned swimming pool overlooks the lake and surrounding mountains, and the beach BBQ area includes a convenient natural gas connection. As a bonus, an older rustic cabin with two bedrooms, a loft, and an open living area is also on site. Used only seasonally, it requires significant upgrades and is best suited as a temporary base while you plan your future build. Whether you're looking to build a custom lakefront residence or invest in a beautiful piece of Kootenay Lake shoreline, this property is a must-see. (id:60626)
Coldwell Banker Rosling Real Estate (Nelson)


