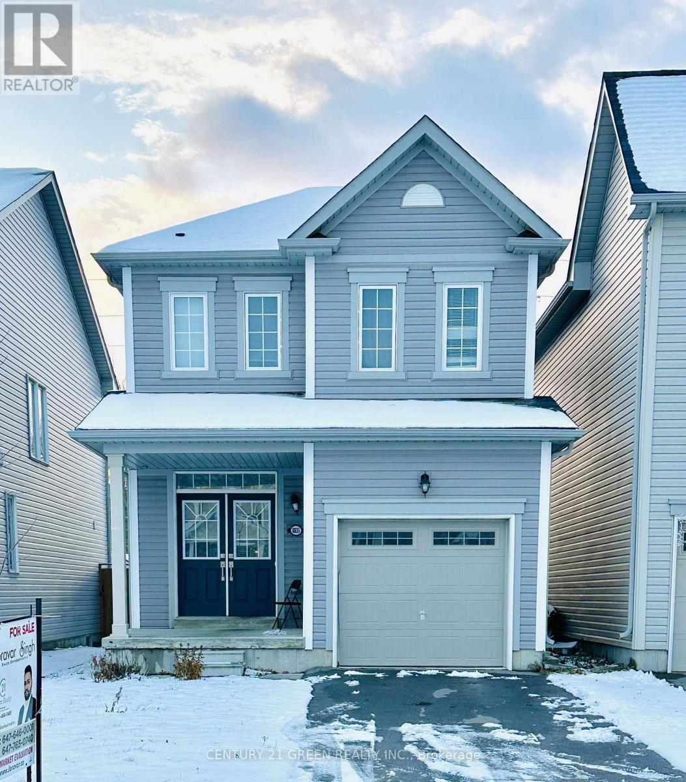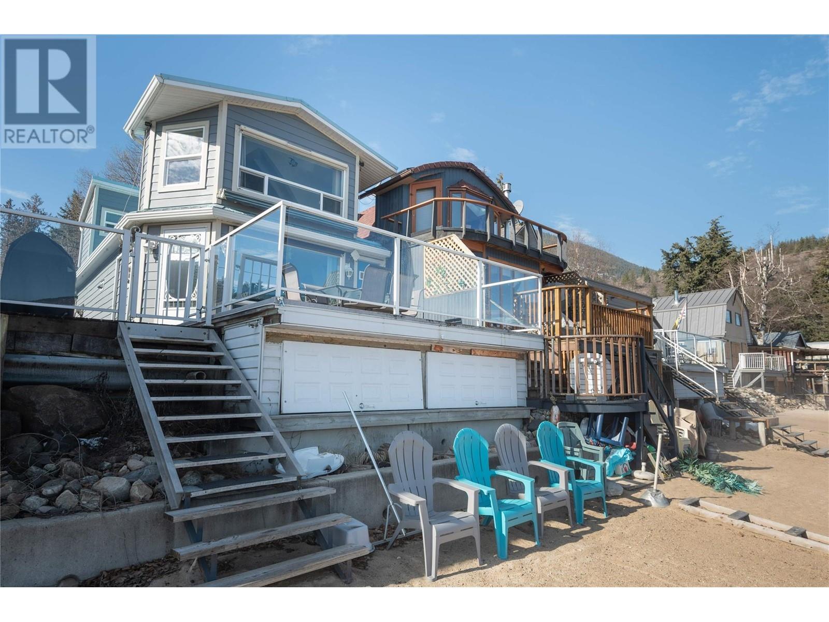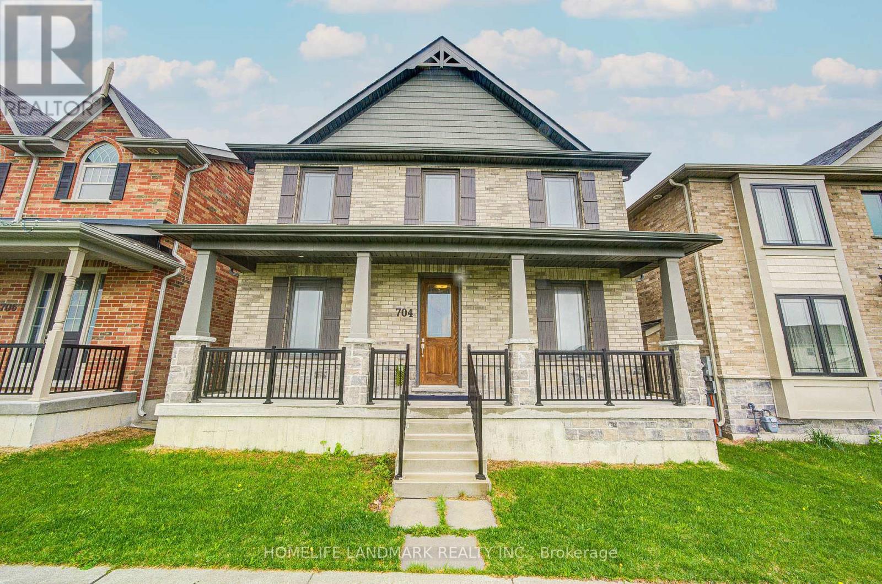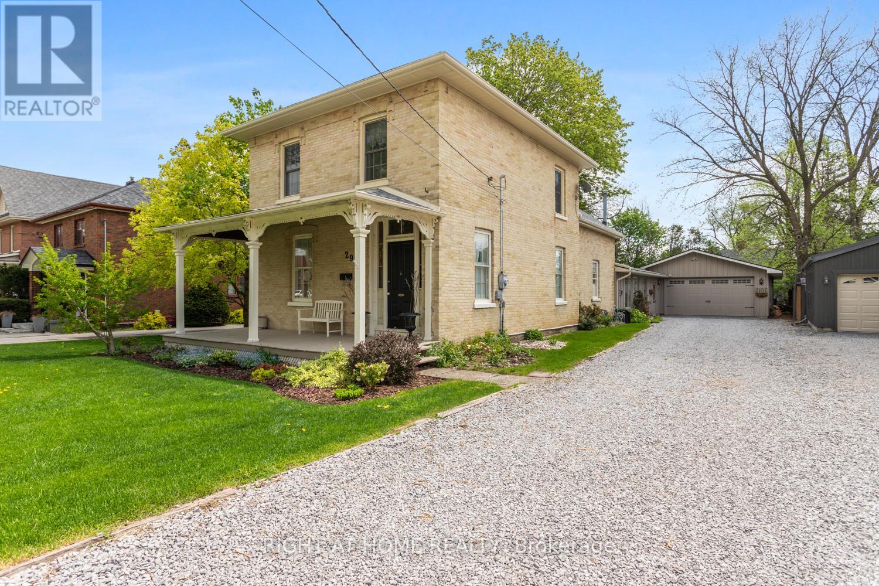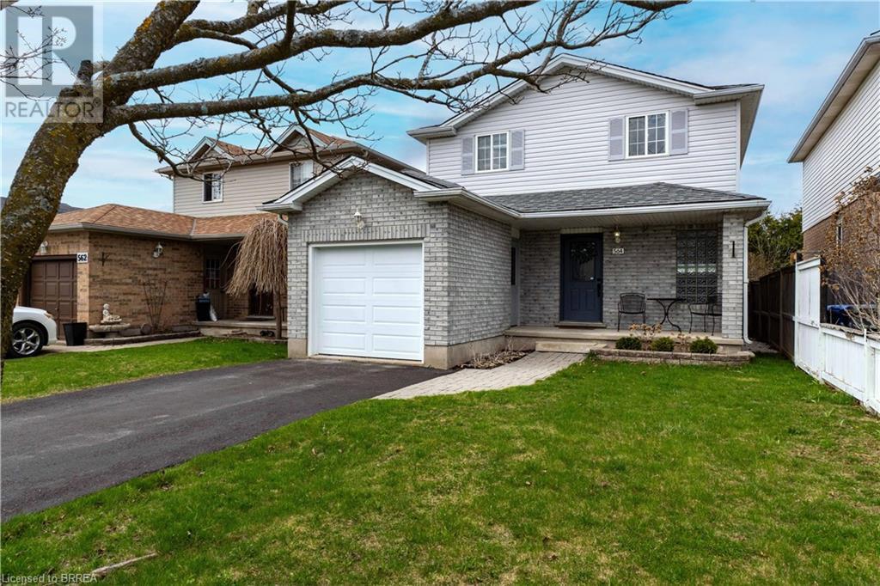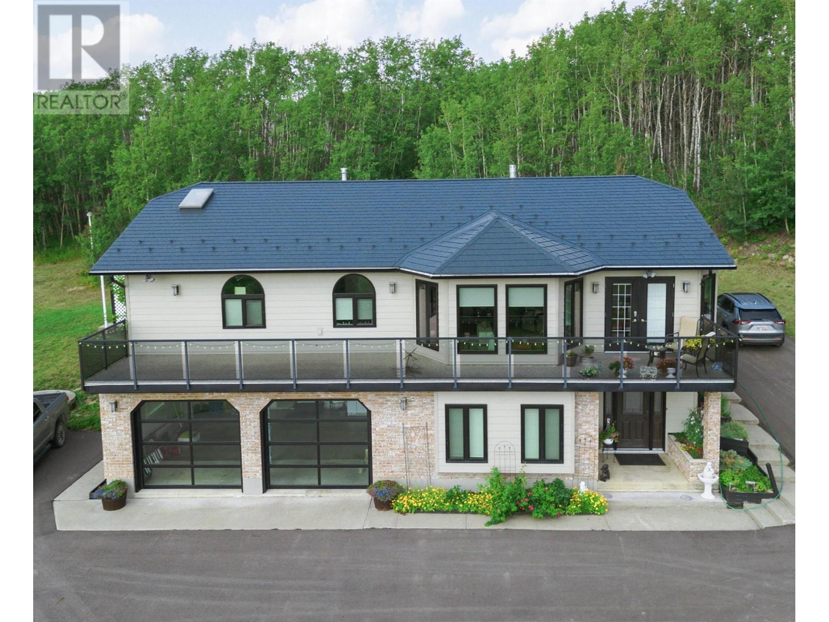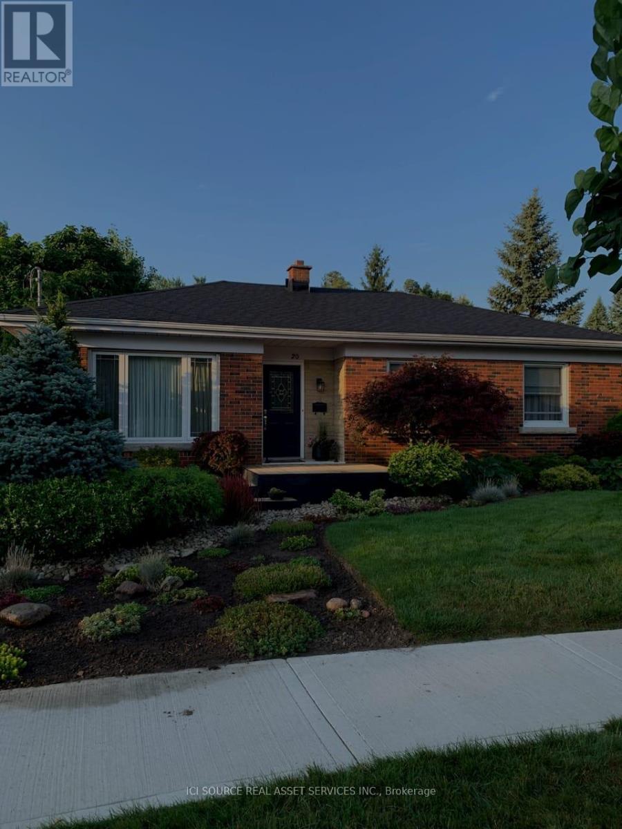8835 Chickory Trail
Niagara Falls, Ontario
Welcome to this stunning detached property at 8835 Chickory Trail, a true gem located just minutes away from the iconic Niagara Falls and local shopping malls. This home offers a perfect blend of modern design and functional living, featuring:Impressive Main Level: The super high ceilings and oversized windows throughout the main floor create a bright and airy atmosphere, allowing plenty of natural light to flood the spacious living room and open concept kitchen. The high-quality cabinets in the kitchen add both style and functionality, while the hardwood flooring and tiles throughout the main level add warmth and elegance.Convenience and Comfort: A 2-piece powder room is conveniently located on the main floor for guests. The property also stands out as one of the few homes in the area with a fenced backyard, providing both privacy and space for outdoor activities on with no Home at Back . Second Floor Excellence: Upstairs, you'll find three incredible bedrooms, including a large primary bedroom with a huge walk-in closet and a 3-piece ensuite bath for ultimate comfort. The other two bedrooms share a full bathroom and are complemented by an additional storage closet for all your organizational needs.Practical Features: An attached single garage with inside entry provides easy access, while the driveway offers space for two additional parking spots.This home offers the perfect blend of modern living and location, just a short drive from the Falls and local amenities. Don't miss out on this incredible opportunity to own a beautiful, move-in-ready property in Niagara Falls! **EXTRAS** All Elfs , Stove , Fridge, Washer Dryer ,light fixtures. (id:60626)
Century 21 Empire Realty Inc
6820 Trans Canada Highway Nw Unit# 2
Salmon Arm, British Columbia
Nestled on the sandy shores of Shuswap Lake, this charming cabin offers the perfect opportunity to experience the Shuswap lifestyle. This turn-key property requires no effort—just come and enjoy the natural beauty of the area. Featuring 3 bedrooms and 1.5 bathrooms, it comfortably sleeps 6, making it ideal for family and friends. Recently updated inside and out, this cabin is move-in ready. It boasts Hardie siding, a metal roof, baseboard heating, a small natural gas fireplace and a new mini-split heat pump for both heating and cooling options. A private hot tub offers the perfect spot to unwind with a drink, while the sundeck provides a great space to soak in the views. Currently operating as a licensed Airbnb, the cabin offers excellent income potential. Located just minutes from Salmon Arm and surrounded by 4 seasons of endless recreational opportunities, this is the Shuswap experience you’ve been waiting for. (id:60626)
Royal LePage Access Real Estate
704 Whetstone Lane
Peterborough North, Ontario
Welcome to this stunning and gorgeous 4+ bedroom home with full of upgrades in North Peterborough, located in a family friendly and safe neighborhood. Home was built in 2022, under Tarion Warranty. approximate 2200 sqft above grade. The main floor features 9-foot ceilings and solid hardwood flooring, and a spacious living area with tons of natural lights coming into, perfect for entertaining or cozy family nights. The modern kitchen features quartz countertops, backsplash tile and a massive central island and including full kitchen cabinet upgrade. A den room can be converted into a home office or another bedroom. The second floor features 4 bedrooms and one laundry room. A primary bedroom with a walk-in closet and ensuite Bath. The home was perfectly positioned opposite a beautiful park, quick access to schools, public transits, and all amenities. 1 minute walking distance to bus stop can take you to Trent university directly! It offers a great rental potential. The attached garage allows parking for 2 vehicles inside while the paved driveway has room for 2 vehicles outside. (id:60626)
Homelife Landmark Realty Inc.
29 Regent Street
Kawartha Lakes, Ontario
Such incredible value! Where history, charm and many happy family memories converge into an extraordinary property! Welcome to 29 Regent St., situated in one of Lindsay's finest and most highly sought after streets in the North Ward neighbourhood. Sitting on a large in town lot, you will fall in love with this impeccably cared for home and gorgeous grounds. This solid brick circa 1875 four bedroom home features an inviting covered front porch that welcomes you into the front foyer. The grand front door with stained glass surround is just one of the noteworthy details. The parlour/living room is a spacious room featuring original wood floors, crown moulding and a fireplace with wood burning insert. On the main floor you will also find a separate dining room, sitting between the charming kitchen and the living room, along with a two piece bath. The kitchen includes granite counters, delightful wallpaper, your convenient laundry hidden behind doors and a walkout to the three season room. The back of the house includes perhaps what may become your favourite room: the generously sized family room, wrapped in windows and with quality touches such as hand pegged cherry floors. There is a gas stove to keep you cozy during the long winter months and a perfect nook for a home office. The side entrance of the house leads to this room and there is also an entrance to what is another huge BONUS: the oversized 2.5 car garage with a 25' wide x 17'6" deep attached shop affording so many possibilities! Back inside there are two staircases leading to the 2nd floor which includes four bedrooms and a four piece bath complete with a stunning clawfoot tub. The primary bedroom is a peaceful oasis whose warmth welcomes you. Meticulously maintained including entirely new shingled roof (2024) and new eaves trough (2025). They simply don't build them this way anymore and the large lot with mature gardens make this even more of a beloved property. It must be seen to be truly appreciated! (id:60626)
Right At Home Realty
137 Pantego Road Nw
Calgary, Alberta
New exterior stucco, new roof shingles, and no neighbors behind, welcome to this 2235 sqft single family home in prestige Panorama Hills. It situates on a huge lot (12.19mx54.14m). It is very well kept, features quartz countertop in the kitchen, 9 feet ceiling on the main floor, knock down ceiling, wood spindles on the stairs, and updated appliances. On upper floor there are 3 good size bedroom, master bedroom with view and large walk-in closet, ensuite with corner jetted tub and separated shower, and large bonus room with big windows. On the main floor, the large living room with corner gas fireplace and large window, open kitchen with upgraded cabinets, spacious dining area to huge deck, main floor den with double French doors, and large laundry room / mud room. It has been fully fenced and landscaped. It closes to the schools, playground, shopping, and easy access to major roads. ** 137 Pantego Road NW ** (id:60626)
Century 21 Bravo Realty
15 Evergreen Crescent
Lantz, Nova Scotia
There are many different aspects to a special home. It starts with a lot. 15 Evergreen Crescent, has more in common with a park than most parks do. The landscaping has created a living fence around the home, providing shade from the sun and privacy. The home has a wrap-around covered verandah that acts as a viewing platform for the grounds and an enjoyable space to relax and enjoy the property. The house itself is 3,600 sqft of finished space over three levels. There are 5 bedrooms and 3 ½ baths. Originally, the main floor was utilized as an in-law suite with a fully developed pantry in the den containing a mini fridge, sink and microwave. The upstairs was used by the rest of the family as their living area containing 2 bedrooms and a den/sitting area. Both families shared the main kitchen, great room and lower level. Remember, this is an R-2 lot and there is a lower level private entrance which opens up a number of interesting options for this property. It would be very easy to convert this lower level into a fully functioning private living area. The kitchen counter tops are marble, the main level features 9 foot ceilings, the great room ceiling is 10 feet high, providing a very spacious sensation. An interesting feature is the two sided propane fireplace,visible from the kitchen, dining and great room. It's but one of many features found throughout the home. Naturally every room in the home is generously sized. The primary bedroom has a walk-in closet and an ensuite with a large glass shower. There are enough shower heads to ensure youll get a full rinse in seconds. Naturally the floor of the ensuite is heated, pointing again to the thorough execution of this home. Local amenities include East Hants Sportsplex and Dome, East Hants Aquatic Centre, a numerous walking trail system and the Shubenacadie River with its many access points. WELCOME HOME. (id:60626)
Royal LePage Atlantic (Enfield)
564 Grange Road
Guelph, Ontario
Welcome to 564 Grange Rd! This well-maintained 2-storey detached home in Guelph’s Grange Hill East neighbourhood is ideal for families or first-time buyers seeking a move-in ready property. The bright living room features hardwood floors, pot lighting, and a large window that fills the space with natural light. The updated kitchen boasts newer countertops, a double sink, and stainless steel appliances, including a Bosch dishwasher (2022), LG stove, and French door fridge with ice maker and water dispenser (2023). Adjacent to the kitchen, the dining room is illuminated by natural light from the sliding glass door, providing a seamless flow for entertaining. Upstairs, you'll find three comfortable bedrooms and a fully updated main bathroom with newer tile flooring, bathtub, bath tiling, vanity, and sink with granite countertops. The finished basement, with modern luxury vinyl plank flooring, offers versatile space ideal for a home office, recreation room, gym, or game room. The fully fenced-in backyard is well-suited for relaxing under the gazebo or enjoying a barbecue. A shed on a concrete pad provides additional storage space. Recent upgrades include a new water softener (2018), furnace and AC system (2021), updated garage interior (2023), aluminum garage door (2018), new garage door opener (2023), and freshly sealed driveway (2024). Located in a family-friendly neighbourhood, this home is within close proximity to top-rated schools, walking trails, parks, and a variety of amenities. Don't miss the opportunity to own this beautifully updated home in a prime Guelph location. Book your viewing today! (id:60626)
Royal LePage Action Realty
308 Harewood Rd
Nanaimo, British Columbia
Discover 308 Harewood Rd, a smart investment or development in Nanaimo’s vibrant corridor. This property offers a 3-bedroom, 1-bathroom main residence plus a separate 2-bedroom, 1-bathroom legal suite—ideal for mortgage support through rental income. Situated on a rare lot with multiple road frontages and zoned COR1 (Residential Corridor), the development potential is enormous. The COR1 designation allows small-scale multi-family or mixed-use projects, making this a canvas for future redevelopment or continued income generation, tenants in both units help cover costs, while you plan your redevelopment project. Location is prime: a short walk to Vancouver Island University, plus nearby shopping, parks and transit. Whether you’re an investor eyeing growth or a homeowner seeking extra revenue and future flexibility, this versatile Nanaimo property has it all. Embrace the opportunity of multi-use zoning, supportive income, and unbeatable location. (id:60626)
Royal LePage Nanaimo Realty (Nanishwyn)
11822 244 Road
Fort St. John, British Columbia
* PREC - Personal Real Estate Corporation. Beautiful 2 Storey home located at the very tip top of FSJ on 4.98 acres with breathtaking Panoramic views!!! This Stunning 4 Bedroom 3 Bathroom home features Cathedral Ceilings, large skylights, double attached garage and amazing paved Driveway. Crisp modern dream kitchen features brand new high-end stainless appliances and stunning quartz countertops. Enjoy your morning coffee on the deck as you take in the serene natural beauty. The master is Grand with a large walk-in closet, soaker jet-tub and separate Tiled shower. This home has too many amazing features and updates to list them all so take a look at this little piece of heaven as it won't last long!! (id:60626)
Century 21 Energy Realty
21 Cosbury Lane
Caledon, Ontario
Immaculate 2 Storey With Backyard 3 Bedrooms Townhouse In Prestigious Caledon Southfields Village Community!! Built By Coscorp Builder, Open Concept Modern Style Layout** Hardwood Floor In Main Floor. Full Family Size Kitchen With S/S Appliances!! Walk To Backyard From Breakfast Area. Master Bedroom Comes With Walk-In Closet & 4 Pcs Ensuite! 3 Good Size Bedrooms! Walking Distance To School, Park And Few Steps To Etobicoke Creek. Must View House! (id:60626)
RE/MAX Realty Services Inc.
20 Hillier Crescent
Brantford, Ontario
Turn key, fully renovated , 3 bedroom bungalow is on a full quarter acre pie shaped lot in the desirable Henderson Survey/Sky Acres area of north Brantford. Original hardwood floors throughout the main floor, gas fireplace with built ins on both sides in the living room. The renovated kitchen includes engineered hardwood floors, solid surface counter tops, under mount double sinks, shaker style, white cupboards, subway tile back splash and stainless appliances. The main, tiled bathroom offers a large walk in shower with dual shower heads. French doors in the third bedroom open out onto a 11 by 12 ft. covered porch leading down onto a lower deck and a private, professionally landscaped yard. The length of the back of the property is approximately 113 ft. backing on to the James Hillier School yard. The finished basement offers a large, private guest room with built in cupboards, dry sink, bar fridge and microwave. There is an electric fireplace to warm the large family room, a good sized 3 piece washroom, and an updated laundry room with additional storage and a counter for folding laundry. The furnace/storage room has two full floor to ceiling walls of shelves plus built in cupboards for extra storage. The property is located close to parks, trails, good schools, golf courses, shopping and medical facilities.*For Additional Property Details Click The Brochure Icon Below* (id:60626)
Ici Source Real Asset Services Inc.
73 Crestmont Drive Sw
Calgary, Alberta
Welcome to this large family home sitting on a walkout lot with views of the Rocky Mountains! Just under 3000 total sq ft with a fully finished walkout basement. The main floor is wide open with upgraded kitchen cabinets and gleaming granite countertops. There is hardwood floors through to the kitchen, dining room & home office/den. The centre island is massive with dual undermount sinks and extra storage. There is plenty of cabinets and drawers plus a large corner pantry! Overlooking the front of the house is an oversized home office or den area~ perfect flex area for whatever you need. The garage is drywalled, insulated and heated. Upstairs you will love the custom wood railings and the huge Bonus room~ amazing entertainment space will hold any sized furniture. The Primary Bedroom has vaulted ceilings, a large walkin closet, a nice mountain view and an incredible 5 pce luxurious ensuite boasting dual sinks in the vanity, granite countertops, a deep corner soaker tub, a cozy stand up shower with corner seat and tiled floors. The two spare bedrooms are a good size (one has a handy walkin closet) and they can share the main 4 pce bathroom. The walkout level is fully finished with tiled flooring, knockdown ceiling with recessed lighting and large windows. There is a corner wet bar with upper & lower cabinets. The living room has a gas fireplace for extra comfort. There is one huge bedroom (the 4th one) and a large den (no closet but does have a stand up armoir & a big window). The basement has a full 4 pce bathroom as well. There is a good sized brick patio at the walkout entrance, a stone sidewalk comes from the front for easy access to the back. The private west facing backyard is a good size. The home has central AC, builtin vacuflo and can include the two spare fridges and the stand up freezer too. This is a great family for a large extended family. Easy walk to the Crestmont Community centre. Quick drive to get to the 16th Ave, Stoney Tr and downtown. (id:60626)
Royal LePage Benchmark

