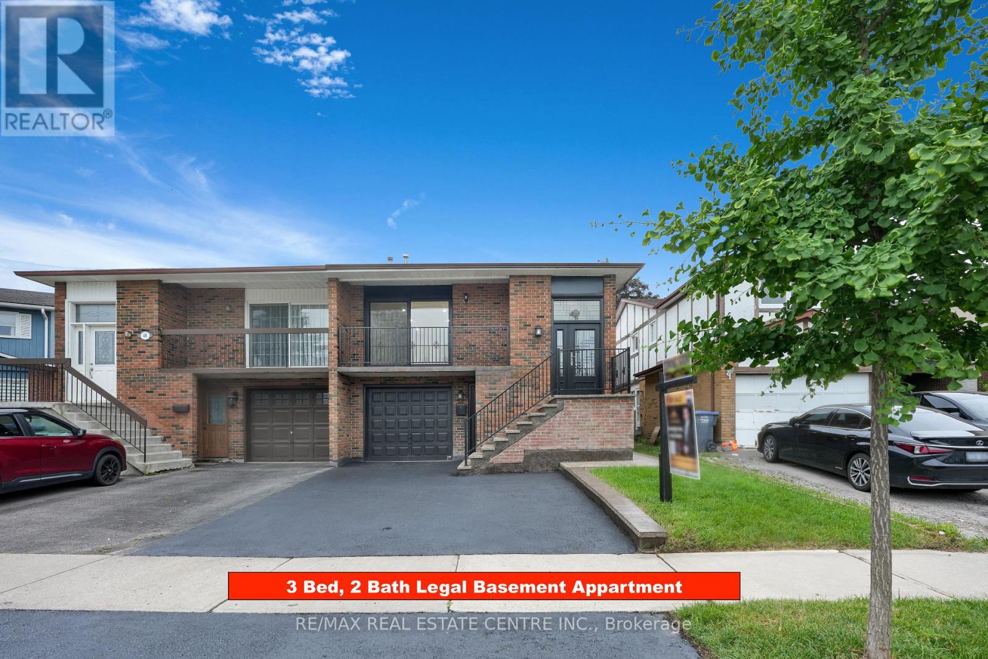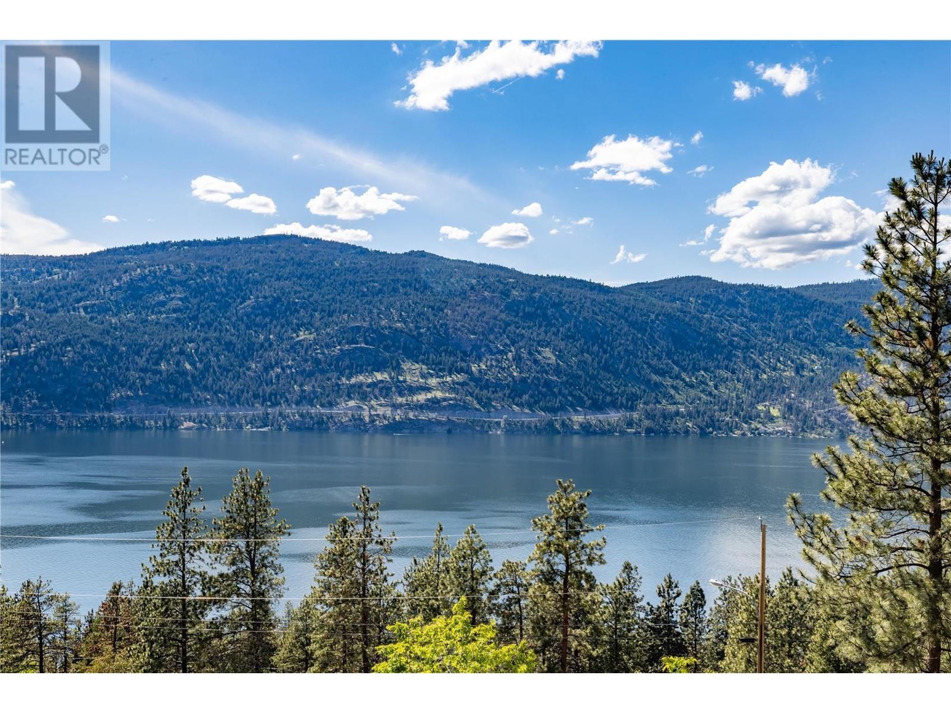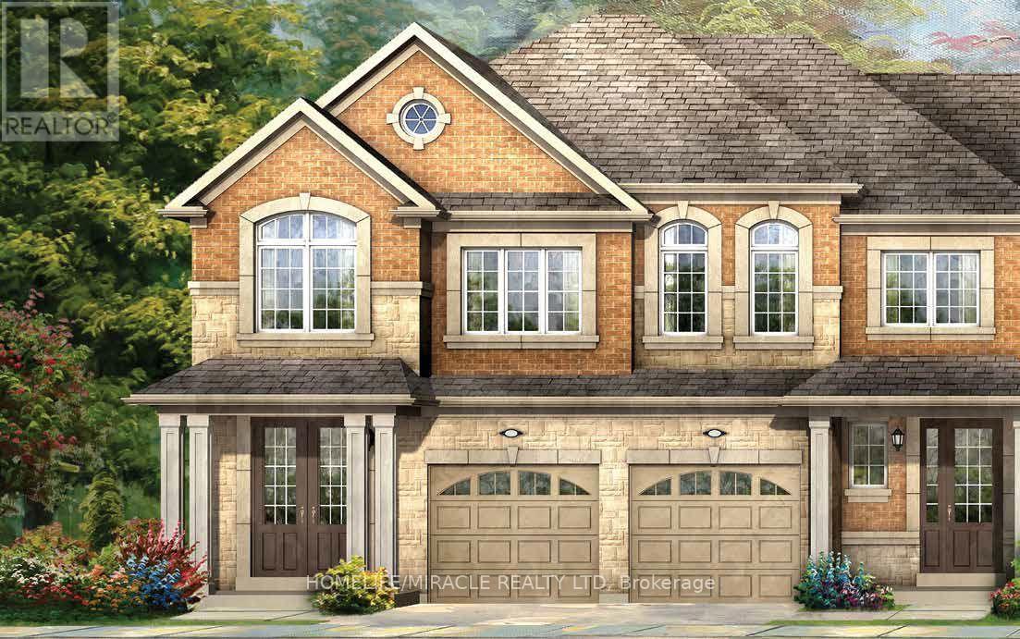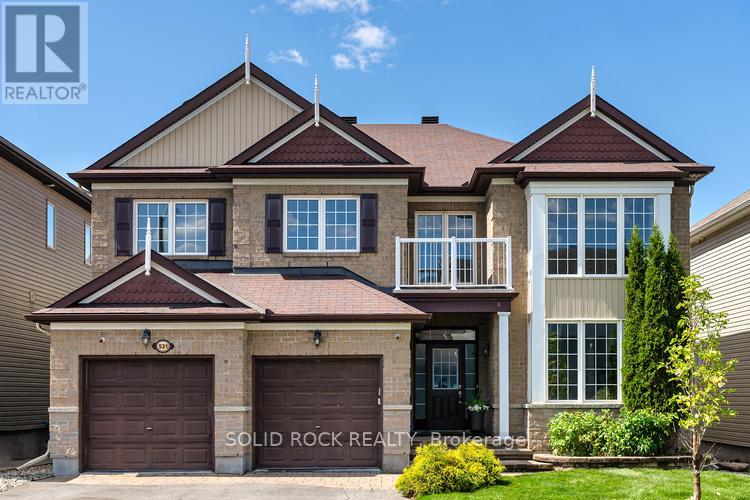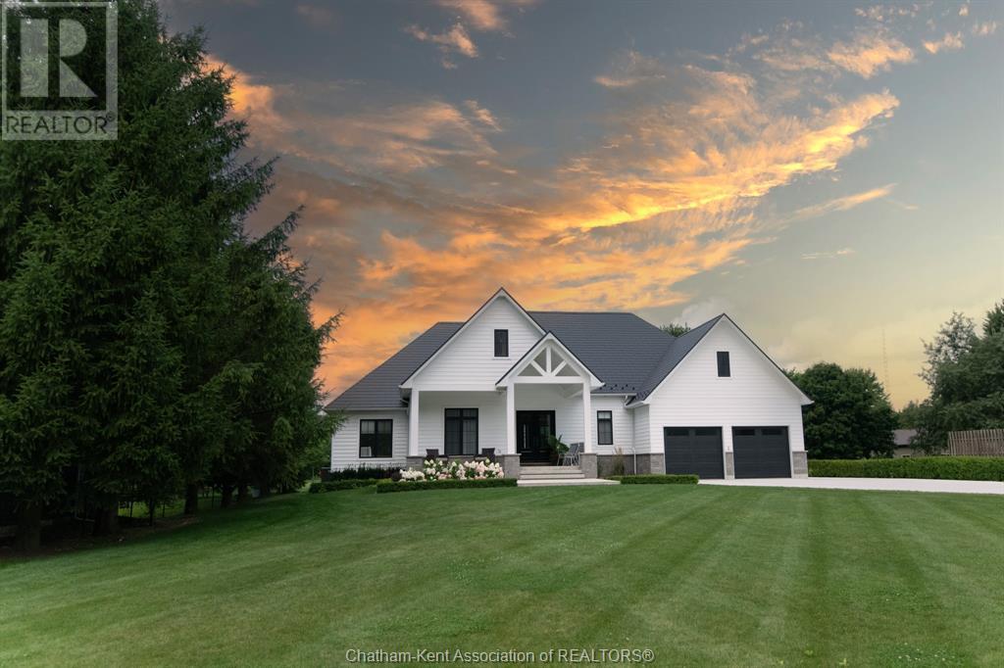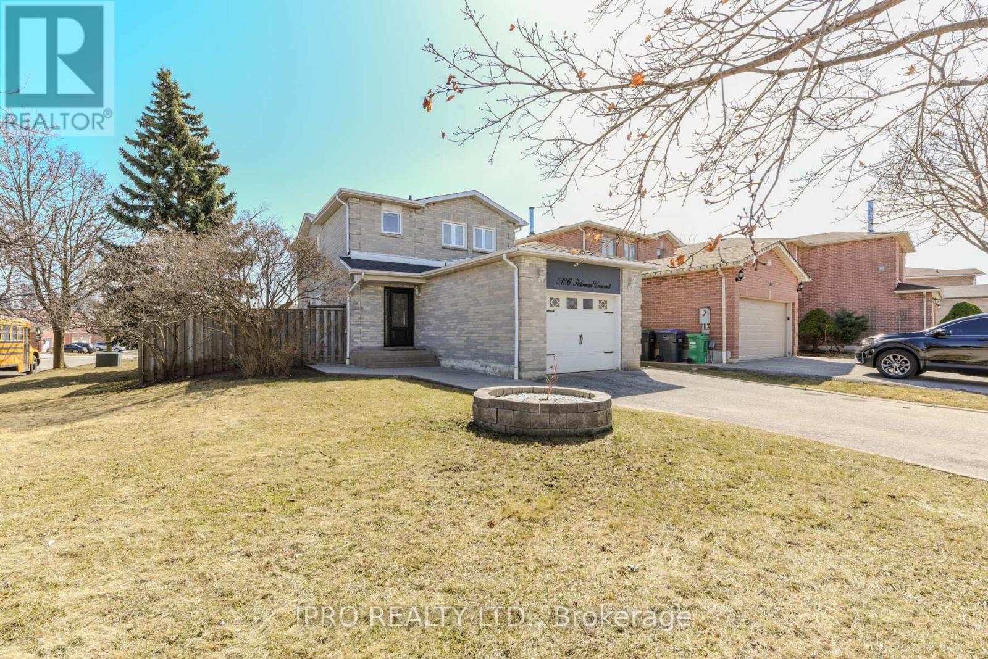3193 Farrar Rd
Nanaimo, British Columbia
This rare property is set on over 5.4 private acres on the lake, the perfect family retreat. This property features a 5 bedrooms with 3 on main and a separate 2-bedroom suite—ideal for extended family or rental income. You even have possibilities to add a second home on another private area on property. And even has a hobby shed outside. The spacious property offers room for outdoor activities, gardening, and enjoying nature. Located away from the hustle of town, this home provides a peaceful lifestyle while still being accessible to essential amenities. Also a heat pump for comfort year round and 24 solar panels to help save money. A fantastic opportunity for families seeking space, privacy, and versatility! (id:60626)
Exp Realty (Na)
2839 Neyland Rd
Nanaimo, British Columbia
Set in a quiet, private neighborhood, this beautifully updated sunny Departure Bay home blends comfort, style, and energy efficiency. Inside, enjoy hardwood and engineered hardwood throughout, with heated tile in the kitchen and ensuite. The bright kitchen features quartz countertops, stainless steel appliances, and a central island—ideal for entertaining. The main level includes a bedroom, full bathroom, and laundry, while upstairs offers three additional bedrooms—including a spacious primary suite with a spa-like custom ensuite—and a family room with access to a sunny upper deck. A second large rear patio provides even more outdoor living space. Walk to beaches, cafés, and enjoy the convenience of being just five minutes from shopping, schools, and other amenities. RV parking and low-maintenance landscaping complete this move-in-ready home. Measurements are approximate, buyers to verify if important. (id:60626)
Exp Realty (Na)
38 Hockley Path
Brampton, Ontario
Welcome to this rare and exceptional opportunity, a fully renovated 2,736 sq ft backsplit 5 home offering unmatched value, space, and versatility ! Perfectly suited for first-time buyers, extended families, or savvy investors,this beautifully upgraded home blends timeless charm with modern convenience across a thoughtfully designed, functional layout. With 8 bedrooms and 5 full bathrooms, this property is built to accommodate a variety of living arrangements in absolute comfort. Stylishly renovated from top to bottom with no expense spared, the home features premium-quality finishes throughout, including brand-new S/S Appliances in each unit, modern wood flooring & custom-designed kitchens with granite countertops. Every detail has been considered, from elegant, modern bathrooms to sleek staircases, & even wrought-iron exterior doors that add both style & security.The main floor boasts a walk-out balcony, ideal for relaxing in the sun,enjoying a peaceful rain, or hosting summer BBQs. Upstairs and main level are enhanced with luxurious finishes, while the fully legal 3-bedroom, 2-bathroom basement apartment offers complete privacy & functionality, complete with its own separate hydro meter & private laundry facilities.The home also includes two separate laundry areas, ensuring maximum convenience for multi-generational living or rental use. A striking exposed aggregate pathway leads from the front entrance along the side of the home to a beautifully landscaped backyard perfect for both quiet enjoyment and entertaining.Comfort is paramount with a newer furnace & A/C unit. Located in a highly desirable neighbourhood, this property offers easy access to major highways, public transit, top-rated schools, parks, and everyday amenities. Whether youre seeking your forever home or a high-return investment, this meticulously updated backsplit delivers the perfect blend of luxury, flexibility, and location.Too many upgrades to list this is truly a must-see! Dont miss out. (id:60626)
RE/MAX Real Estate Centre Inc.
24200 102a Avenue
Maple Ridge, British Columbia
Welcome to this beautiful 4-bed, 4-bath detached home in the heart of Albion featuring over $200,000 in recent upgrades!! Enjoy the bright open-concept layout on the main floor with laminate flooring, a stylish kitchen with quartz counters, stainless steel appliances, pantry and updated laundry area. Upstairs offers 3 spacious bedrooms, including a sunlit primary with ensuite and walk-in closet. The fully finished basement includes a 4th bedroom, full bath, and versatile living space-perfect for in-laws, teens, or a mortgage helper. Enjoy a sunny, south-facing yard with a low-maintenance deck, and a double detached garage with lane access. Just steps to Albion Elementary, SRT, parks, coffee shops, and more. No strata fees! Book your private showing today! (id:60626)
Exp Realty
1683 Sharon Street
North Dundas, Ontario
Welcome to SILVER CREEK ESTATES! This modern bungalow spans 1,890 square feet and beautifully blends contemporary design with classic charm. The spacious open concept layout seamlessly connects the living, dining, and kitchen areas, showcasing elegant quartz countertops throughout that add a touch of luxury. Large island and ample cupboards are an added feature to this home. Engineered hardwood flooring flows effortlessly across the main living spaces, while stylish tile enhances the wet areas for durability and ease of maintenance. With three well-appointed bedrooms, including a luxurious ensuite featuring double sinks, stand alone tub, and walk in tile shower, the home offers both comfort and convenience. The two and a half baths ensure ample space for family and guests. A highlight of the property is the large covered concrete back porch, providing the perfect spot for outdoor relaxation or gatherings. Zanutta Construction Inc offers many standards that would be considered upgrades with other builders, such as; quartz counters throughout, engineered hardwood and tile throughout the main level, potlights, gas fireplace, A/C, auto garage door openers, insulated garage doors, basement bath rough in, 9' ceilings. Other lots and models to choose from, Model home available for showings by appointment. HST included in purchase price w/rebate to builder. Pictures/VT/Matterport of a similar model, some pictures have been virtually staged, finishes will vary. Only 5 min to 416, 10 min to Kemptville, 15 min to Winchester. OPEN HOUSE LOCATED AT 1694 SHARON ST. (id:60626)
Innovation Realty Ltd.
2455 Arthur Court
Kelowna, British Columbia
Rare opportunity! World class 2.47 acre southwest facing lot with spectacular 360 degree panoramic lake and mountain views. Quiet rural setting in a well established community, surrounded by mature evergreen trees providing you with nature's oxygen bar and just a short walk to Okanagan Lake. RR2 zoning allows for a small or large custom built home with a walk-out basement, pool and an attached guest suite + a large accessory building. The perfect slope of the lot is well suited for the construction of a beautiful multi level house built in to the hill side which would maximize the spectacular lake views and reduce construction costs. Water, phone, cable, private road at the lot line. No building time frame. Only minutes to UBCO, Airport, wineries, shopping, beaches, hiking, restaurants, golf, skiing, wineries, skiing, hiking, quality schools. (id:60626)
Royal LePage Kelowna
16 Bushwood Trail
Brampton, Ontario
*Assignment Sale End Unit Townhome (Like A Semi-Detached Home) On The Border Of Caledon & Brampton. One Of The Best Floor Plans In This Community. Over 1,900 Sq. Ft Of Luxury Finishes & Upgrades. Hardwood Flooring, Upgraded Kitchen w/ Extended Cabs, Crown Moulding, Granite Countertops. Smooth Ceiling Throughout. Oak Staircase + Much More. Main Floor w/ Open Concept Dining Family Room w/ Gas Fireplace. Upper Level Primary Bedroom w/ Full 6 Pc Ensuite (Dual Sink, Glass Shower, Soaker Tub) + W/I Closet. All 4 Bedrooms Are Very Spacious. Separate Entrance From The Garage To The Basement, Perfect For Future In-Law Suite. Built By The Award Winning Rosehaven Homes. This Home Is Perfect For First Time Home Buyer's & Investors. 10/10 Home! (id:60626)
Homelife/miracle Realty Ltd
531 Bretby Crescent
Ottawa, Ontario
Welcome to this stunning home, offering over 3,500 sqft of above-ground space, filled with ample room, natural light, and flexibility for multigenerational living. The 18-foot soaring ceiling and double-height windows in the great room create an open, airy ambiance that makes this home truly unique and luxurious. Designed with families in mind, a main floor bedroom with a full bathroom nearby, perfect for aging parents, overnight guests, a nursery, or a home office. Two en-suites upstairs, plus an additional full bathroom, one of the bedrooms with a balcony, ideal for a big family or anyone who enjoys comfort and privacy. All kitchen and bathroom countertops are quartz. Newly upgraded light fixtures and fresh paint from top to bottom make this home move-in ready. Walk-in pantry and plenty of cabinetry offer practical storage solutions. Beautifully landscaped front and backyard. Located on a quiet, safe, and well-maintained crescent in a highly sought-after neighborhood, you'll enjoy peaceful surroundings, only 5 mins walking to the park, trail, and a scenic pond. Close to Costco, Barrhaven Town Centre, Highway 416, and Fallowfield Station for easy shopping and commuting. Zoned for great schools, John McCrae Secondary School and more. Come and experience the blend of comfort, convenience, and community that 531 Bretby offers. Notes: The owner has chosen to place the laundry in the basement to reduce noise on the main floor and to allow space for a full bathroom on the main level. However, if the buyer prefers to have the laundry upstairs, the owner has already consulted with a contractor and obtained a quote to relocate it to the second floor. This option is available upon request. (id:60626)
Solid Rock Realty
101 - 1200 Don Mills Road
Toronto, Ontario
Rarely offered. First time in the market for 30 years. Proud ownership. Live in the style of a 2 bedroom bungalow with the comfort of the condo. Easiest Access to Front Desk & all the Amenities of the building. Perfect for elderly people. Approximately 1600 Square Feet of 2 Bed & 2 Bath unit in the Sought After Windfield Terrace. Situated In The Prestigious Don Mills & Lawrence Area. One of the best floor plan in the building. Natural Light Floods Every Room. Huge Ensuite Laundry Room With Sink. Tons Of Storage. Two Side By Side Parking Spots Are Steps Away from Elevator. XL Locker Included. Maintenance Fee Covers All Utilities Plus Cable & High Speed Internet. Impeccably Managed Condominium With First-Class Amenities. Ideally Situated Within Walking Distance To The Shops At Don Mills, Restaurants, Banks, Library, Parks, Scenic Trails And More.**EXTRAS** Hotel-like amenities. Full Service Bldg W Landscaped Gardens. Outdoor Pool, Squash Courts, Sauna, Hot Tub, Car Wash, 24Hr Concierge, Gym, Party Room, Activities Desk, Visitor Parking. On-Site Mgmnt & Superintendent. (id:60626)
Homelife/vision Realty Inc.
23636 1 Zone Road
Thamesville, Ontario
Endless possibilities await with this breathtaking 2456 sq ft custom-built modern farmhouse! Built in 2021, this luxurious ranch-style home sits on 2.8 acres in a peaceful country setting with the benefit of municipal amenities. Step through the grand entry into a stunning great room with expansive backyard views. The gourmet kitchen boasts custom cabinetry, quartz countertops, a large island, and a walk-in pantry—ideal for entertaining or quiet family meals. The thoughtfully designed layout features a private primary bedroom with a spacious walk-in closet, convenient laundry access, and a spa-like 5-piece ensuite. On the opposite wing, you'll find three additional generously sized bedrooms and another beautiful 5-piece bath. The basement offers even more potential, with one fully finished bath already completed. Outside, enjoy the tranquil beauty of professionally landscaped grounds surrounded by mature trees. Take in peaceful sunsets from your covered front or back porch or relax beside your freshwater pond. A massive concrete drive leads to the double car garage and continues to the rear of the property—perfect for extra parking, toys, or future outbuildings. This home was built to last with a high-quality steel roof and premium finishes throughout. Located just a short drive to Hwy 401, only 10 minutes to Dresden and 20 minutes to Chatham, it’s the perfect blend of luxury, comfort, and country charm. Check out the iGuide Tour! Don’t miss your chance to own this dream retreat! (id:60626)
Royal LePage Peifer Realty (Dresden)
5136 Palomar Crescent
Mississauga, Ontario
Welcome to this stunning 3 Bed + 2 home on Palomar Crescent, nestled in the heart of central Mississauga. This beautifully designed residence features a spacious and thoughtfully laid-out floor plan, offering both comfort and functionality. The main level boasts a bright and inviting living room, an elegant dining area, and an upgraded kitchen adorned with granite countertops, a custom-designed island with additional cabinetry, modern finishes, crown molding, and pot lights throughout. A convenient stackable stainless steel washer and dryer complete the main floor.The lower level presents a fully equipped in-law suite with a separate entrance, featuring two generously sized bedrooms, a full four-piece bathroom, and a well-appointed kitchen. Upstairs, you will find three spacious bedrooms with rich hardwood flooring, along with a stylishly updated full bathroom. Ideally situated in a prime Mississauga location, this home is just minutes from Ceremonial Green Park, Square One Shopping Centre, major highways (401 & 403), public transit, Heartland Town Centre, top-rated schools, community centers, libraries, the upcoming LRT, and more. A rare opportunity to own a home in this highly sought-after neighborhood! (id:60626)
Ipro Realty Ltd.
A, 47257 Hwy 771
Rural Leduc County, Alberta
Discover this stunning 7 bedroom, 3 full bathroom waterfront home on Pigeon Lake! Only 1 hour from the city this four season home features just about 3500sqft of developed space. It’s perfect for families, entertainers, outdoor lovers, and Airbnb hosts alike. The bright main floor features an A-frame living room, cozy wood-burning fireplace open to your dining and well-appointed kitchen - all with Bose sound system. Step out onto your screened-in room, soak in the hot tub, or host gatherings on the expansive patio. Hidden away on the other side of the house you will find the beautiful private primary suite with lake views, an ensuite, and walk-in closet. Main floor laundry, two additional bedrooms, a full bathroom and family theatre room complete the main floor. The fully finished basement adds four more bedrooms, a full bath, room for multiple families to stay and have their own space! Step outside to enjoy serene lake views with nearby golf courses, playgrounds, and The Village at Pigeon Lake . The detached shop features a work area, and 2 single bays great for storing all your toys! The property is fully loaded, including electric blinds in the main room, bose sound system, security, a back up whole home generator, and a hot tub!! This property is a dream for boaters, fishermen, or anyone wishing for a serene retreat! More than just a home, it offers a lifestyle of peace, play, and lasting memories. Don’t miss this rare opportunity to own a piece of lakefront paradise! (id:60626)
Exp Realty



