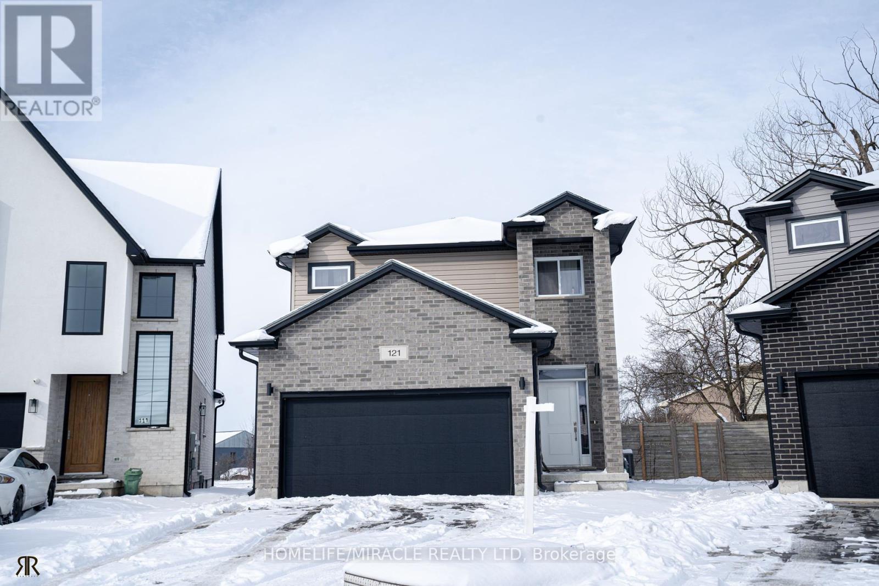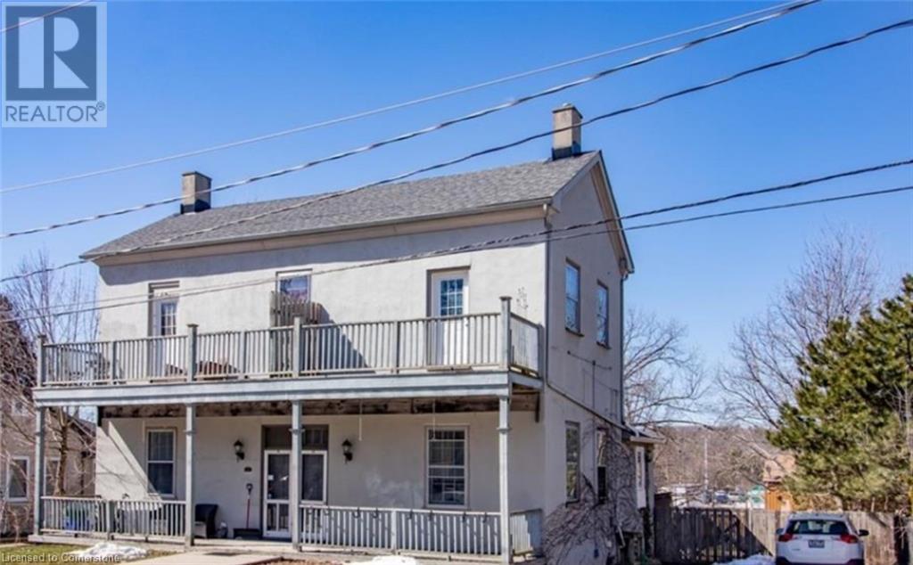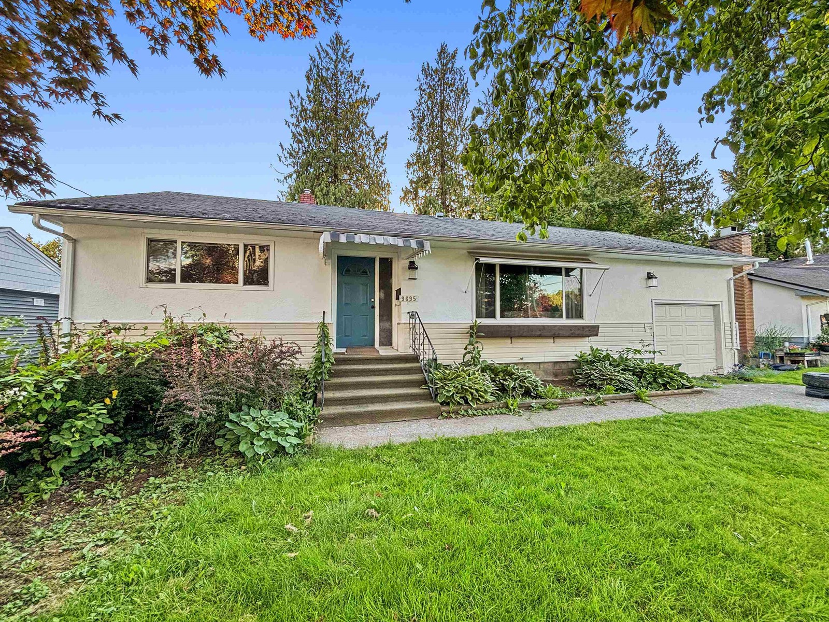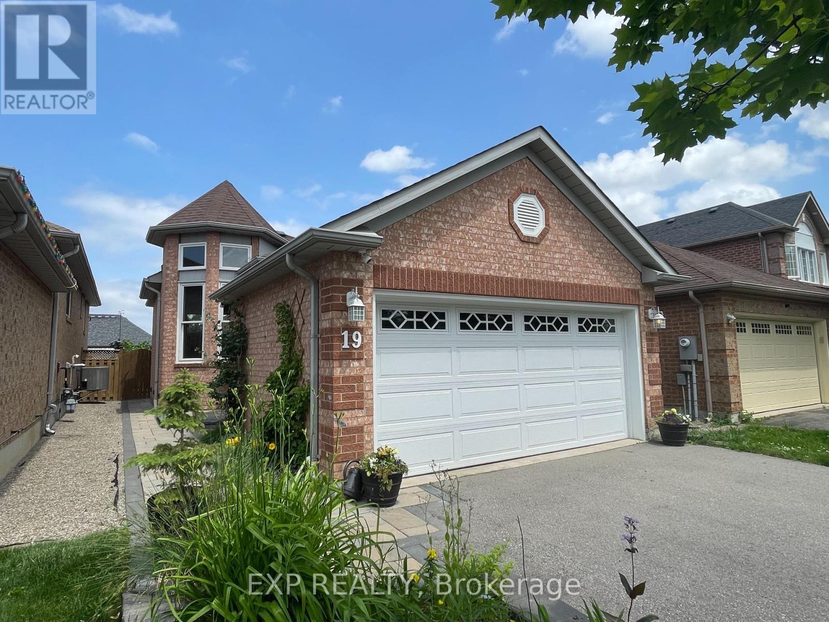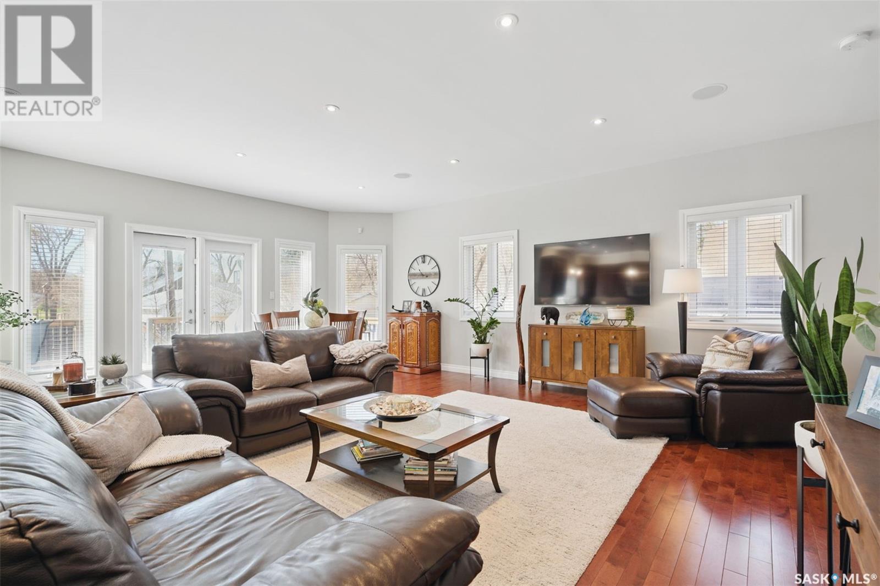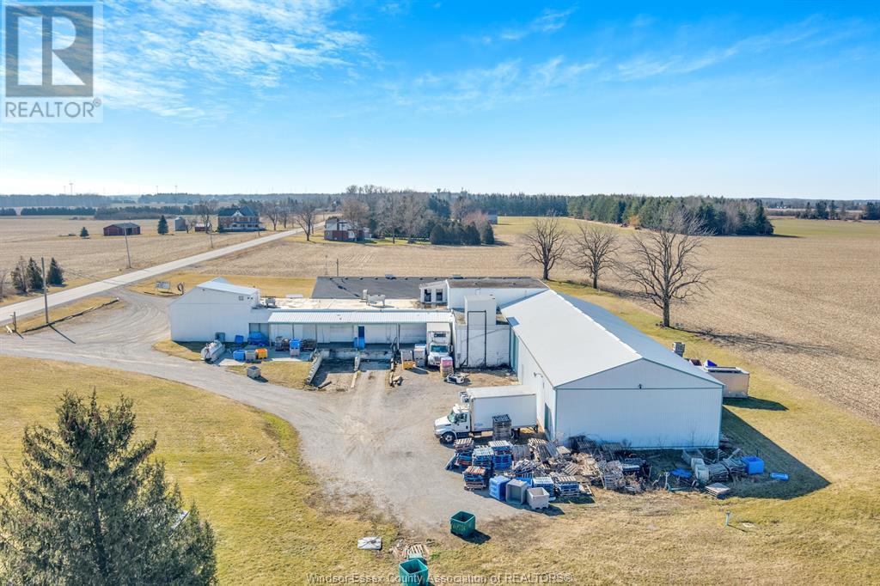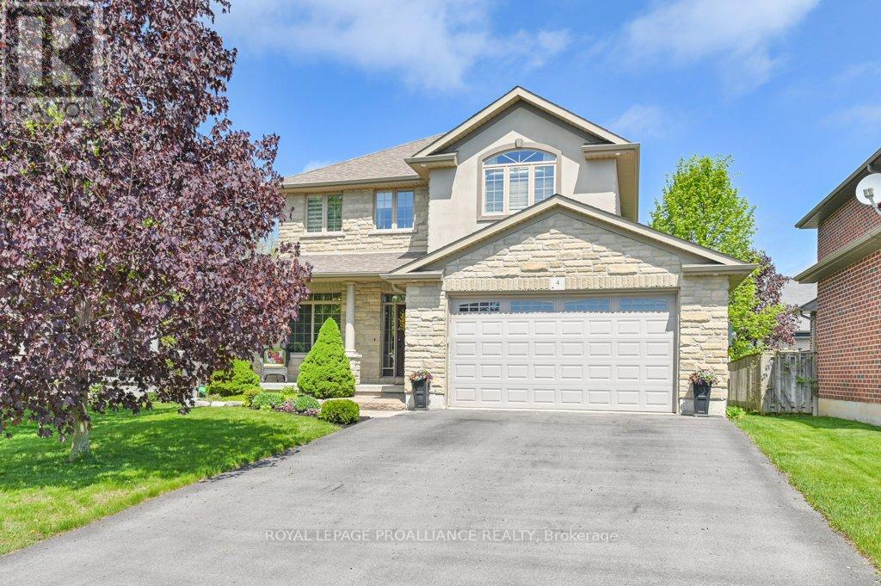17 3354 Horn Street
Abbotsford, British Columbia
Welcome to Blackberry Estates: No expense spared in this totally renovated home. This inviting open floor plan, screams of luxury, from the great room to the kitchen with a massive island featuring top quality cabinets slide out drawers, quarts countertops, quality appliances, lighting and plumbing fixtures. The Primary suite offers a generous size walk-in closet plus a deluxe 5 piece ensuite bath. Enjoy the south facing sundeck with a panoramic view of the city lights and Mt Baker. Side by side double garage with plenty of visitor parking nearby. Central location close to all the amenities, shopping, restaurants and transportation. The Discovery Trail for relaxing walks through nature is right outside your front door. New roof and low maintenance fees as well. One level with no stairs. (id:60626)
RE/MAX 2000 Realty
33 Winchurch Drive
Scugog, Ontario
The perfect place to start your new chapter in life! This 3 bedroom 3 bath home is located in a highly sought after neighbourhood in Port Perry. Spacious primary bedroom has 4pc ensuite with soaker tub and walk in closet with closet organizer. Good size second and 3rd bedrooms. New high-end vinyl plank flooring has just been installed on second floor. Family size eat in kitchen with an abundance of cupboard space, stainless steel appliances and walk out to deck with gazebo to enjoy your morning coffee! Lovely living room/dining room with fireplace and picture window. Lower level has large finished recroom with walk out to back yard. This home is great for entertaining family and friends! Enjoy all the amenities Port Perry has. Great restaurants, parks, picnics at the lake/beach and amazing shops in downtown! Come and see what Port Perry has to Offer!! Updates: 2025 - high-end vinyl plank on second floor. 2024 - built in dishwasher. 2023 - attic insulation, washer/dryer, Hepa filter and humidifier, 2022 - built in microwave ** This is a linked property.** (id:60626)
Coldwell Banker - R.m.r. Real Estate
121 Marconi Court
London East, Ontario
Discover Your Dream Home! Step into unparalleled comfort with this stunning home featuring a double car garage. The open-concept main floor showcases a beautifully upgraded kitchen complete with quartz countertops, stainless steel appliances, and a spacious pantry for all your storage needs. The inviting family room, centered around a cozy fireplace, is perfect for memorable evenings with loved ones. Upstairs, the master bedroom offers a serene retreat with its private 3-piece ensuite bath, while three additional bedrooms share a well-appointed 3-piece bath. The unfinished basement provides endless possibilities to customize the space to your preferences. Conveniently located near HWY 401, Argyle Mall, and Clark High School, this property offers a perfect balance of accessibility and amenities. Don't miss out on the chance to make this exceptional house your home. (id:60626)
Homelife/miracle Realty Ltd
56-58 Cambridge Street
Cambridge, Ontario
Welcome to 56-58 Cambridge Street — a warm, welcoming and historically rich property nestled in the heart of downtown Galt in Cambridge. Once home to the original City Hall and the town’s first schoolhouse, this stately duplex offers a rare chance to own a true piece of local history with modern-day comfort and versatility. The property features two self-contained units with separate entrances, utilities, furnaces, and water heaters, soaring main floor ceilings accented with exposed wooden timbers, abundant storage space throughout, huge west-facing backyard lined with trees and newer fencing, four total parking spaces, large decks, perfect for entertaining or relaxing. This property has an unbeatable location, walking distance to the Gaslight District, Grand River, Dickson Park, local shops, restaurants, farmers’ market, grocery store, and City Hall. Everything you need is just steps from your door in one of Cambridge’s most vibrant and walkable neighbourhoods. Set on a spacious 66’ x 142’ lot, this property is zoned for both residential and commercial office use, making it ideal for a range of buyers including investors, small business owners, or families looking to co-purchase. Potential for future expansion, additional parking, or even a tiny home build (subject to approvals). Whether you’re an investor looking for a solid rental property, a homeowner seeking a live/rent setup, or a business looking for a unique location, this property delivers versatility and value in one of the city’s most iconic buildings. A rare opportunity to own a duplex with deep roots in the city's past; live in history while shaping your future. New roof shingles (2018). Unit 56 (vacant July 1) features 2-stories, 2 bedrooms, 1 bathroom, in-suite laundry, private deck, bright living space with heritage charm. Unit 58 (tenanted at $2,300/month, month-to-month) features 2-stories, 3 bedrooms, 1 bathroom, recently renovated kitchen, main floor laundry, AC, 2 decks (upper and lower). (id:60626)
Makey Real Estate Inc.
9695 Maurice Street, Chilliwack Proper East
Chilliwack, British Columbia
INVESTORS!! FIRST TIME BUYER!! Perfect family home on quiet no-through road with 70' frontage Lot, with potential of subdividing into two lots, "check with the Chilliwack City". 3 bedrooms on main, upper bonus huge room on top of the garage, could be a great den or retreat. Full basement with separate entry off the garage with potential of rental suite. This would be an excellent holding property, or perfect for first time buyers. (id:60626)
Royal LePage Global Force Realty
233 O'neil Street
Peterborough North, Ontario
Beautifully maintained 2-year-old home featuring a detached double garage, 4 spacious bedrooms, and 3.5 modern bathrooms. Located in Peterborough's desirable West End, this property offers convenient access just 10 minutes to Trent University and close to Hwy 7, Hwy 115, and the 407 Toll Route. Enjoy nearby amenities including schools, shopping plazas, and restaurants. The home boasts an elegant open-concept living and dining area with a cozy gas fireplace, perfect for entertaining. The kitchen features sleek quartz countertops and comes equipped with 5 brand-new appliances. A full, unfinished walkout basement offers endless potential for customization. (id:60626)
Royal LePage Ignite Realty
19 Silkwood Crescent
Brampton, Ontario
If you are looking for a bright and beautiful detached home in a great neighbourhood dont miss this opportunity! This 3 bedroom raised bungalow has a comfortable main floor layout with a large primary bedroom. The sunny kitchen walks out to your beautiful fully fenced backyard. Step out onto the back deck and enjoy the wrap around interlocked patio filled with beautiful flower beds and a custom shed complete with hydro! All outdoor landscaping, deck, pond and shed were done in 2022. The lower level offers a bright family room and 2 more bedrooms with above ground windows. This one has had all the major updates done including Kitchen counters and backsplash, updated vinyl windows and vinyl casing 2021, main floor laminate, attic insulation upgraded in 2023, updated front door and garage door, tankless hot water heater, furnace and AC. Nothing to do but move in! A Truly Well Cared For House in an Excellent Location Close To Schools, Shopping and Transportation. (id:60626)
Exp Realty
116 Hilliard Street E
Saskatoon, Saskatchewan
Curb appeal and quality - beautifully well-treed established area with large mature trees in a very welcoming and quiet neighbourhood. J just 5 minutes to Stonebridge and Downtown, it is centrally located to all parts of the city so access is easy. This home has it all! Step into luxury in this 2538 sq ft 2 storey dream home. Open concept living is the way to go and this home delivers. The kitchen dining area is perfect for socializing while you entertain. The kitchen is a cook's dream with maple cabinets, a prep sink separate from the main kitchen sink as well as granite counter tops and pantry with tons of storage. The range in the kitchen is currently a gas range but there is a 220V plug if you wanted to switch to an electric range. The many windows flood the area with natural light. There is hardwood flooring throughout the main floor and in the primary bedroom. The main floor has a 2 pc bathroom with laundry. and the 2nd floor has a 4 pc bathroom with laundry as well. Let the day melt away in the steam shower or in one of the 2 jetted tubs while listening to your favourite music on the Control 4 Audio system which controls the audio, TV's and lighting in the home. Your feet will always be warm since the bathrooms, basement and garage all have hydronic in-floor heating. The basement is the epitome of a relaxing and fun space with room for friends and family. There is a wet bar and plenty of space for your family to enjoy. The large back deck is tiled and has a natural gas BBQ hookup. The front and back yard has perennials, a watering system in place and was customized, hand crafted and designed by the seller. This property maximizes it's worth and it shows. Call your Realtor today to book your private viewing. (id:60626)
RE/MAX Saskatoon
10417 Front Line
Blenheim, Ontario
FREESTANDING 16,900 SQ FT BUILDING ON 2.741 ACRES. LEASING AT $8.00 SQ FT. 4 OFFICES, 3 COOLERS, ICE ROOM AND A BOARD ROOM/KITCHEN.2 DOCK LEVEL DOORS AND 1 GRADE LEVEL DOOR. GREAT OPPORTUNITY FOR AN OWNER OPERATOR, TRUCKING YARD, WAREHOUSE, TRADESMAN SHOP OR AN INVESTOR! PLEASE CONTACT US FOR MORE DETAILS! NOTE: PRESENT ZONING IS A1. THE MUNICIPALITY HAS INDICATED THAT THEY ARE FAVOURABLE TO ANY REZONING (INDUSTRIAL). (id:60626)
Mac 1 Realty Ltd
2823 Asima Drive
London South, Ontario
Welcome To The Beautiful Neighborhood Of Jackson Nestled In Quit Area Close To Veteran Memorial And5 Mins To Highway 401 & 402. This Beautiful Home Features High Natural Light Throughout. 2280 Sq Ft. Hardwood Floor On Main Floor, 9 Feet Ceiling On The Main Floor And In The Basement. Stainless Steel Appliances. High Rise Deck To Enjoy Summer And The Surrounding Beauty. Large Backyard On A Deep Lot. Second Floor Features 4 Large Size Bedrooms Along With Two Full Bathrooms And Half Bathroom On Main Floor. Laundry On The Main Floor. Primary Bedroom Has Walk-In Closet & Plenty Of Storage. Main Floor Has Access To Deck. This Property Is Close To All The Ammonites Like, Grocery Stores, Playground, Schools, Place of Worship And Hospital. This Home Has Highly Desirable Walkout Basement That Can Be Customized Even Further To Your Desires. (id:60626)
Homelife Woodbine Realty Inc.
4 Meagher Place
Belleville, Ontario
Welcome to 4 Meagher Place a stunning 2-storey Duvanco-built home located in one of Bellevilles most desirable neighborhoods. This beautifully upgraded 4-bedroom residence offers both style and function, featuring 9-foot ceilings on the main level and exquisite finishes throughout. The bright off-white kitchen is a true showstopper, with cabinetry extended to the ceiling for a sleek, seamless look. Enjoy the convenience of a built-in double oven, a separate cooktop with a pot-filler tap, a double sink, and a custom cabinet-enclosed fridge that blends flawlessly with the space. Gorgeous hardwood flooring flows through the kitchen, dining, and living areas, while the den showcases an elegant herringbone hardwood pattern. The main floor also includes a ceramic-tiled foyer and a stylish powder room just off the garage entry. Upstairs, the spacious primary suite with vaulted ceiling boasts a luxurious ensuite featuring double sinks, a glass/ceramic shower, and a freestanding clawfoot tub. Three additional bedrooms share a full 4-piece bathroom, and a laundry closet on this level adds everyday convenience. The basement offers a blank slate for future finishing, while outside you'll find a private deck with a built-in screen, a fully fenced yard, interlocking stone walkway, double-car garage, and a charming covered front porch. Sprinkler system for ease of lawn maintenance. Don't miss this opportunity to own a quality-built, move-in ready home with high-end upgrades in a family-friendly neighbourhood. (id:60626)
Royal LePage Proalliance Realty
22 Brown Street
Erin, Ontario
Get Ready To Fall In Love With This Beautiful, Brand-New 4-Bedroom, Semi-Detached Home In The Charming Community Of Erin! Whether You Are Upsizing Or Downsizing, This Picturesque Town Is Peaceful & Charming With Great Schools, Community Centres, Breathtaking Trails / Parks, And Other Amenities! This Property Is Ideal For First-Time Home Buyers And Families! Spacious And Luxurious Living Space. Boasting Stunning Upgraded Finishes And Ample Room For Your Ideal Lifestyle! Soaring Ceilings, Generously Sized Bedrooms, Natural Light Throughout The Home! Upgrades Include But Are Not Limited To: Upper Floor Laundry, Smooth Ceilings, Oak Staircase, Enhanced Flooring With Premium Material & Staining. Ask For the Full List Of Upgrades! No Sidewalk Adds For Extra Car Parking! Garage Access From Inside, Family Oriented Neighborhood! (id:60626)
Homelife Superstars Real Estate Limited



