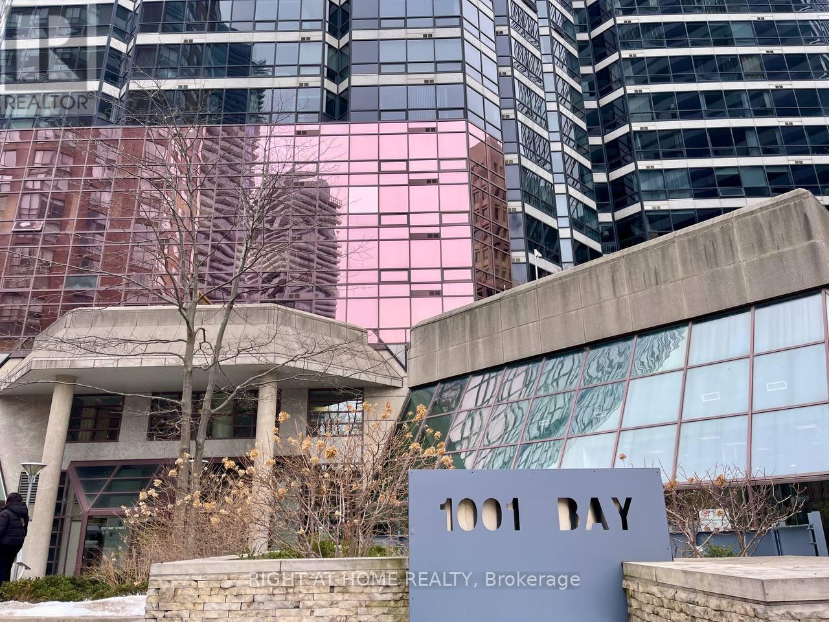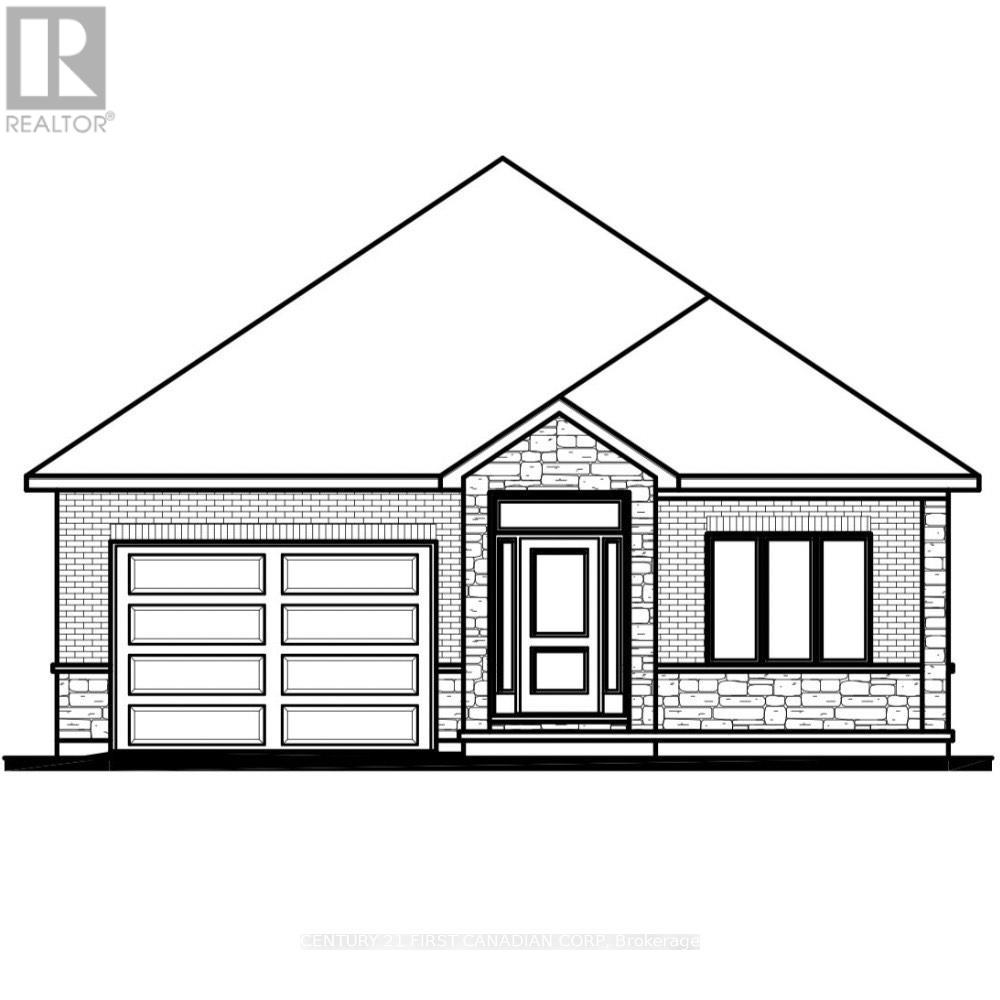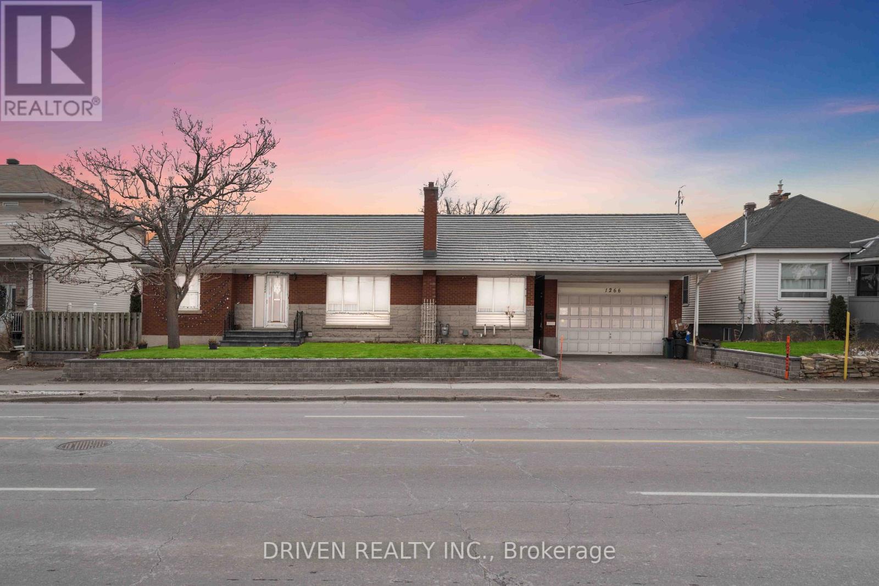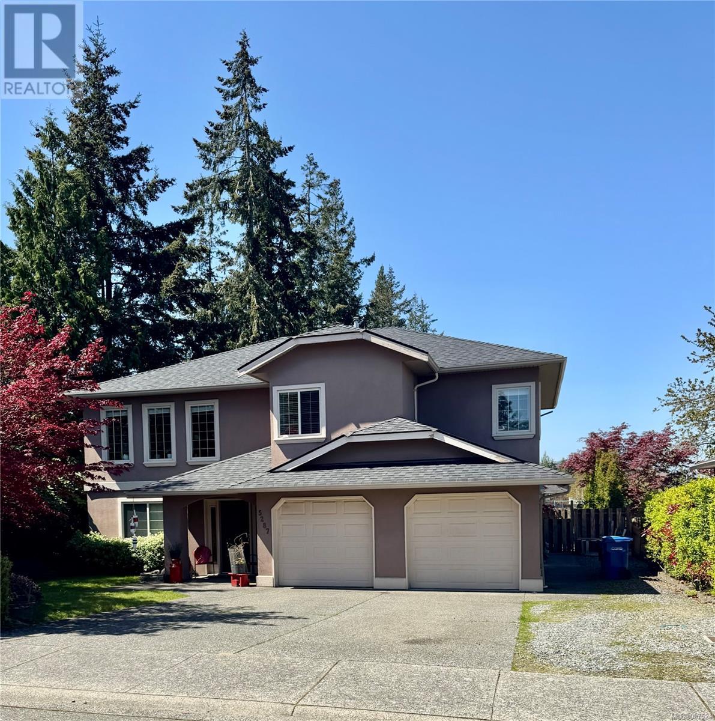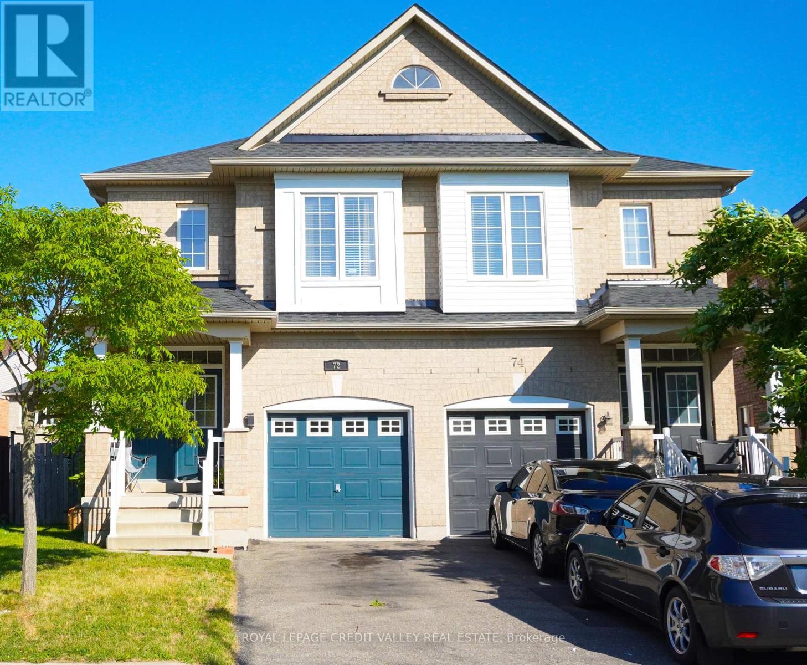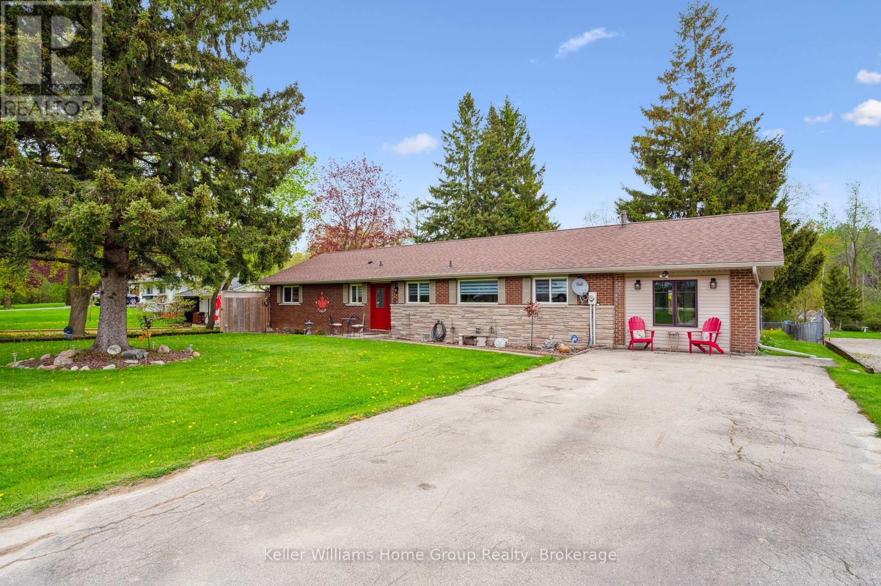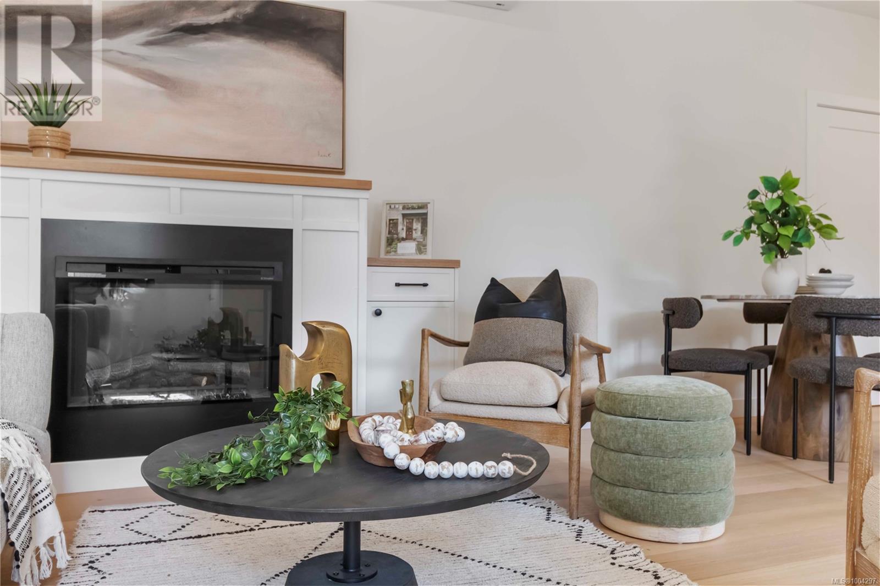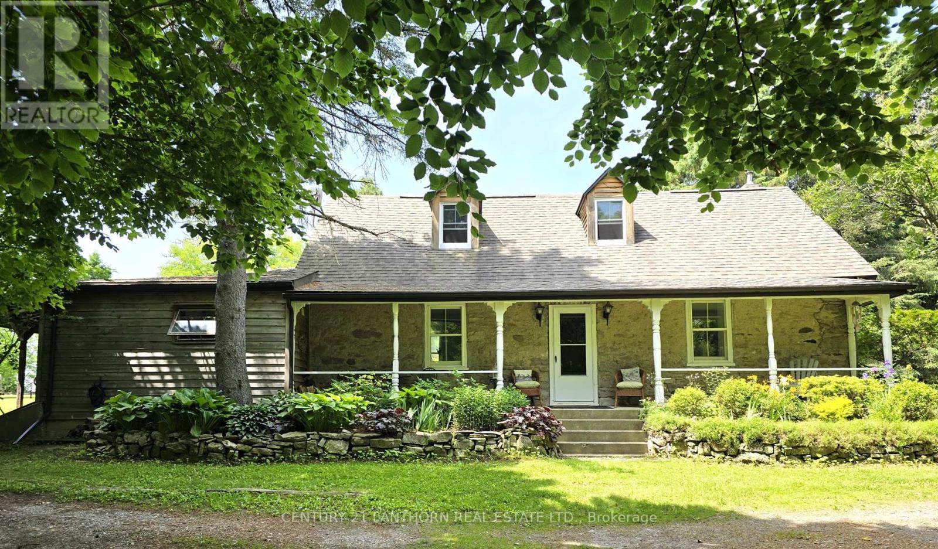3104 - 1001 Bay Street
Toronto, Ontario
Located in One of the Most Sought-After Areas of the Bay Corridor, this iconic building is where you want to live. Bright & Spacious 2 bedroom, 2 washroom unit with around 1198 sqft. Freshly painted & New Carpet in the bedrooms. One Underground Parking Space And One Exclusive Use Locker. Get Fit In The Recently Renovated 'Club 1001' - A Large Modern Exercise Area Includes An Indoor Pool, Whirlpool, Saunas, Squash Court, 2 On 2 Basketball, Cardio/Weights Room And Aerobic Room. This Well Managed Building Also Features: 24/7 Friendly And Helpful Experienced Security/Concierge, Visitor Parking, Roof Top Patio B.B.Q. Area On 2nd. Floor, Large Party Room With Kitchen And Dining Room. Walk To Subway, Financial District, Entertainment District, Waterfront, University Of Toronto/Metropolitan, Humber College, Hospitals, Restaurants, Shopping, Museums, Yorkville And More. Take The Subway Anywhere In Downtown In Minutes! (id:60626)
Right At Home Realty
4365 Green Bend Road
London South, Ontario
Welcome to this beautifully designed bungalow by Castile Homes, located in the vibrant Liberty Crossing community near Lambeth, offering easy access to the 402 and all nearby amenities. This thoughtfully crafted home features an open-concept layout with a modern kitchen and center island that flows into the dinette and great room with an electric fireplace, and optional access to a covered deck, ideal for everyday living or entertaining. The main floor includes a spacious primary suite with a five-piece ensuite featuring a soaker tub, walk-in shower, and walk-in closet, along with a second bedroom, a four-piece main bath, and a convenient mudroom with laundry and direct entry to the attached one-car garage. The lower level offers an unfinished basement with excellent potential for future customization. Don't miss the opportunity to own this stylish and functional home in one of London's most desirable new communities. (id:60626)
Century 21 First Canadian Corp
1266 Walkley Road
Ottawa, Ontario
ATTENTION BUILDERS, INVESTORS & BUSINESS OWNERS: COMMERCIAL ZONING GRANTED BY CITY, ZONINGAM10[2189], INCOME PROPERTY FEATURING 2 IN-LAW SUITES WITH SEPARATE ENTERANCE. Welcome to this charming residential bungalow offering not just a home, but an investment opportunity! Nestled in a serene neighborhood, this property boasts not one, but two in-law suites, providing versatile living arrangements and income potential with many parking spaces. The main residence features 3 bedrooms and 1.5 bathrooms, thoughtfully designed with open concept kitchen & spacious living areas. Whether it's family gatherings or quiet evenings, this space offers comfort and functionality for everyday living. Additionally, the two in-law suites offer independent living spaces, each equipped with their own kitchen, bathroom, and living areas. With its combination of residential comfort and income-generating potential, this property presents a unique opportunity for homeowners and investors alike (id:60626)
Exp Realty
1266 Walkley Road
Ottawa, Ontario
ATTENTION BUILDERS, INVESTORS & BUSINESS OWNERS: COMMERCIAL ZONING GRANTED BY CITY, ZONINGAM10[2189], INCOME PROPERTY FEATURING 2 IN-LAW SUITES WITH SEPARATE ENTERANCE. Welcome to this charming residential bungalow offering not just a home, but an investment opportunity! Nestled in a serene neighborhood, this property boasts not one, but two in-law suites, providing versatile living arrangements and income potential with many parking spaces. The main residence features 3 bedrooms and 1.5 bathrooms, thoughtfully designed with open concept kitchen & spacious living areas. Whether it's family gatherings or quiet evenings, this space offers comfort and functionality for everyday living. Additionally, the two in-law suites offer independent living spaces, each equipped with their own kitchen, bathroom, and living areas. With its combination of residential comfort and income-generating potential, this property presents a unique opportunity for homeowners and investors alike (id:60626)
Exp Realty
5287 Crestview Dr
Nanaimo, British Columbia
This spacious 4-bedroom, 3-bathroom family residence, complete with a versatile suite, offers ample room for both comfort and practicality. Step inside and experience an inviting, open-concept main floor where the living area flows seamlessly into a bright, airy kitchen outfitted with generous storage and countertop space. Adjacent is the cozy family room—perfect for gatherings and entertaining. The lower level presents even more possibilities, featuring a second kitchen and living area,suite—ideal for generating rental income or hosting extended family. Outdoors, you'll find a stunning, private rear yard that opens directly to a lush park, creating a peaceful oasis perfect for outdoor fun and relaxation. Located in a welcoming, family-oriented neighborhood, this home offers convenient access to top-rated schools, parks, shopping, and recreational facilities, making it the perfect place to raise a family or embrace a vibrant lifestyle. (id:60626)
Exp Realty (Na)
72 Kilrea Way
Brampton, Ontario
Excellent Location!! Few Steps to the GO Station. Welcome to your IDEAL home in the highly sought-after Credit Valley Neighborhood in WEST Brampton! This Charming Semi-Detached, three-bedroom home is perfect for Families seeking Comfort and Convenience living. Enjoy the Deep Pie-shaped Backyard, ideal for Large Family gatherings. Upgraded Lighting Fixtures, Shingles and Kitchen Appliances. As you step inside, you'll be greeted by a warm and inviting atmosphere, showcasing a well-maintained interior that's ready for you to make it your own. The spacious Family Room flows seamlessly into the Dining Space, ideal for entertaining or cozy family gatherings. The updated kitchen is a true highlight, featuring Modern Appliances and Stylish Finishes that will inspire your culinary adventures. The Spacious primary Bedroom with Large Walk-in-closet and Ensuite, offering a luxurious retreat for relaxation and Large Windows facing the Backyard. Two Other Generous Size Bedrooms with a Large Common Bathroom. The Unfinished Basement awaits your creativity to build a Entertainment Area or a Rentable Apartment. Step outside to your private backyard oasis, featuring a lovely deck complete with an awning, perfect for enjoying summer barbecues or relaxing. With two-car parking on the driveway plus a garage, you'll never have to worry about parking space. One of the standout features of this location is proximity to Schools, with Amenities, Highways, and Shopping all close by, you'll have everything you need right at your fingertips. This home has been lovingly cared for and is ready for its next chapter. Don't miss the opportunity to make it yours! Schedule a showing today and experience the perfect blend of comfort, convenience, and community Living. (id:60626)
Royal LePage Credit Valley Real Estate
6167 Guelph Street
Centre Wellington, Ontario
Welcome to your peaceful edge of town escape. Come enjoy your family space with this spotless, well-maintained 3-bedroom home nestled on a spacious half-acre lot along a quiet country road, just 2 minutes south of Fergus. This property offers the perfect balance of comfort, charm, and connection to nature. Step inside to a bright, open-concept kitchen with a large island, perfect for cooking, casual dining, or entertaining guests. The living space flows effortlessly out the dining area sliding doors onto a generous deck, basically the length of the house; complete with a hot tub and patio heater; a private spot to unwind year-round. Outdoor lovers will be thrilled with the location. Just beyond the back fence, a gentle, meandering creek amoungst GRCA lands, adds a soothing natural backdrop. The home is located close to the Elora-Cataract Trailway, and is a perfect are for biking, hiking, snowmobiling, or cross-country skiing. A short drive brings you to Belwood Lake, the GRCA conservation lands, and countless scenic walking and cycling routes are nearby to make this area a haven for all-season recreation. The property includes two sheds; one for tools and storage, and one fun, cozy shed retreat for reading, relaxing, or gathering with friends. The garage, currently converted into a 3-season entertainment room, can easily return to its original use. Beneath it, a large, bright utility room with windows offers excellent storage and a great workspace or hobby area. Move-in ready and thoughtfully cared for, this home is ideal for those looking to embrace a peaceful, laid-back lifestyle with the bonus of being just minutes from Fergus and within easy reach of Guelph, Waterloo, Orangeville and the 401.Make this special home your next chapter. (id:60626)
Keller Williams Home Group Realty
85 Battleford Ave
Saanich, British Columbia
Welcome to this very conveniently located 3 bedroom 2 bathroom single level home located in Saanich West. Amazing opportunity for first time home buyers or somebody looking to redevelop/add an additional detached unit behind the current SFD. Through the front door you are welcomed with a spacious living room which leads to the first 2 bedrooms and first full bathroom through a hallway to the left and the kitchen to the right. Following through the kitchen you have your dining room/flex room with walk out patio to the backyard along with the third bedroom and second full bathroom. Enjoy your patio and fully fenced spacious backyard which is great for hosting summer bbq's. Storage shed/workshop in the back right corner of property which has power connected to it. Current owners redesigned the kitchen and added new cabinets, quarts countertops and tile flooring. Very close to all amenities such as Uptown Shopping Centre, Tillicum Mall, Galloping Goose Trail, Schools & Parks. (id:60626)
Exp Realty
270031 Range Road 264
Rural Rocky View County, Alberta
With 53.65 acres, you could use the land for various purposes such as farming, recreational activities, conservation, or even subdividing the property for development (depending on local zoning laws). You might want to investigate whether the land is suitable for your intended use. A 1340 sq. ft. bungalow is a decent-sized home with one bed and a full washroom, a spacious living area, big kitchen. The property has access to necessary utilities (water, electricity, sewage, etc.), and the land is accessible via good roads or paths. Spacious Heated 30x25 Feet Shop this size shop (750 sq. ft.) could serve many purposes, from a workshop, garage, or storage area to even a small business operation, depending on the zoning. The heating adds comfort for year-round use. Several additional outbuildings (barn) could serve various purposes like storage for hay, tools, or livestock, or even a space for hobbies like gardening, woodworking, or creating a small farm stand if the property has an agricultural focus. Outbuildings give you flexibility for different projects or uses, such as guest accommodation (with some renovation) or a small business enter, etc. Are you looking for help with evaluating this property or have any specific questions related to it? (id:60626)
Cir Realty
29 14909 32 Avenue
Surrey, British Columbia
Ponderosa Station! Gated Community. Rancher style home with 9' ceilings. Formal living room with gas F/P & Dining area. Large kitchen with white cabinets, quartz counters, S/S Appliances with brand new Fridge. Eating area has Sliding Doors to Sunny South exposed yard with private patio and awning. Cozy Family Room with Gas F/P off kitchen area. Primary bedroom with 5 pce. ensuite. 2nd bedroom is well separated for privacy. Radiant in-floor heating throughout (with new boiler) & new tankless Navien hot water heater. Front yard with New Gate for security. Excellent club house featuring: large exercise room, games room with pool table. Walk to Southpoint Mall for Shopping, Restaurants, Transit & much more. No Age Restrictions & No Dog Restrictions for Size & Type of Breed. Take Advantage!!! (id:60626)
Stonehaus Realty Corp.
4 633 Belton Ave
Victoria, British Columbia
Welcome to Kindred! This beautifully designed 3-bedroom, 2-bath townhome offers the perfect blend of modern style and sustainable living. Thoughtfully laid out, this top-floor unit is flooded with natural light and features a charming front porch perched above the treetops—a perfect spot to unwind with your favourite book and beverage. Inside, you’ll find high-quality finishes throughout, including engineered white oak flooring, a Samsung heat pump, heated floors in the primary ensuite, and a cozy electric fireplace—all designed for year-round comfort. Expansive windows bring in an abundance of daylight, creating a warm and inviting atmosphere. Tucked away on a quiet, tree-lined no-through street in Vic West, you’re just minutes from the area’s best coffee shops, parks, the Galloping Goose Trail, and the energy of village life. Premium amenities include a best-in-class bike garage with ample space for cargo bikes, plus convenient access to a shared electric vehicle. Surrounded by lush landscaping and built with community in mind, Kindred is more than just a home—it’s a lifestyle. (id:60626)
Real Broker B.c. Ltd.
2194 Moira Road
Centre Hastings, Ontario
Spectacular property! Fabulous FARM/HOME/ACREAGE offers stunning grounds, views, peace & tranquility! Approximately 106 ACRES of LAND, approximately 30 acres is worked, planted to wheat & hay. Feel the hug this well cared for property, home & outbuildings gives you upon arrival. Home is a classic stone & clapboard farmhouse, amazing original features, wooden floors, a tin ceiling, deep window casements, built in cupboard, etc. From the covered front veranda, past the vintage door with crank bell, you feel welcomed. Main family room, generous proportions & stunning stone woodburning fireplace awaits. Dining room, plenty of space for sharing a meal with friends & family. Beautiful tin ceilinged eat-in kitchen, plenty of cupboards, counter space, an island, desk area & wall of windows by the table overlooking picturesque views! Adjoining back entry/mudroom allows for easy access to back porch, super spot for BBQing or morning coffee. Main floor 3 pc bathroom is spacious with separate laundry space. Bonus room currently used as an office/bedroom. A unique room in home has a Trombe Wall, makes a wonderful solarium. Past that you find the fabulous Great Room currently used as a billiards room, cathedral ceiling, a woodburning fireplace, hot tub, access to a 2nd - 3 pc bathroom as well as a wonderful deck sitting area, great spot for an evening beverage! Upper level you find 3 very lovely & generous size bedrooms, 2 pc bath. Outside, grounds are stunning! Large size storage shed with bunky. Vintage main barn is a show piece. Plenty of room for use of choice on main level & upper level is a beamed dream space, let your imagination soar for its use! Surrounding fields can be worked by you or rented to area farmer & along with forest area property is ready for recreation in all 4 seasons. Live year around or use as a weekend retreat. Amenities, approximately 10 minutes to the Village of Stirling, approx 20 min to Belleville & 401 access. (id:60626)
Century 21 Lanthorn Real Estate Ltd.

