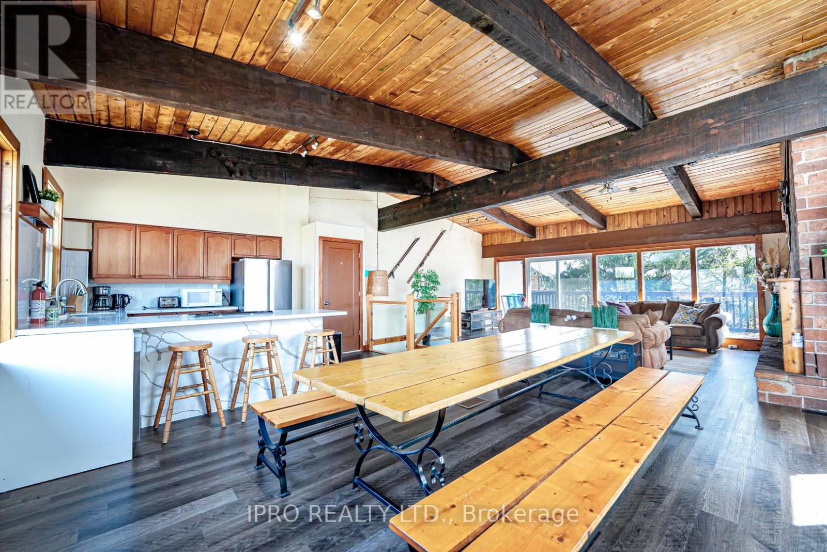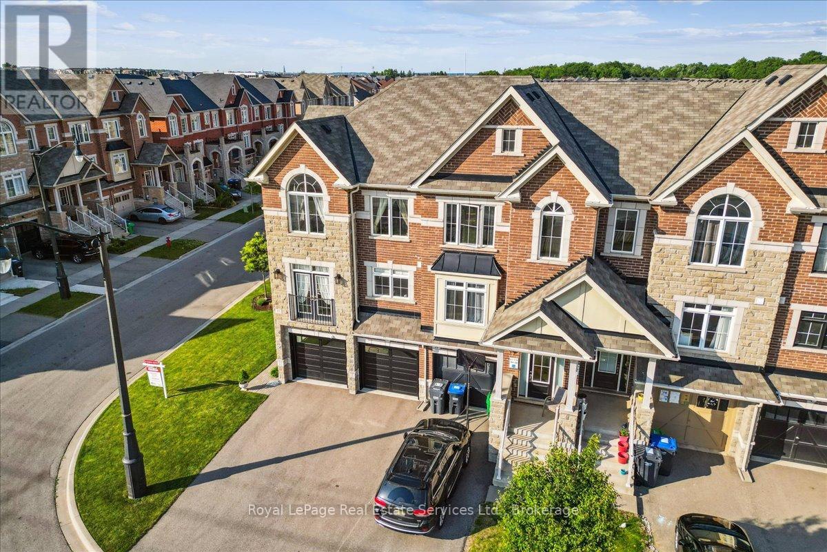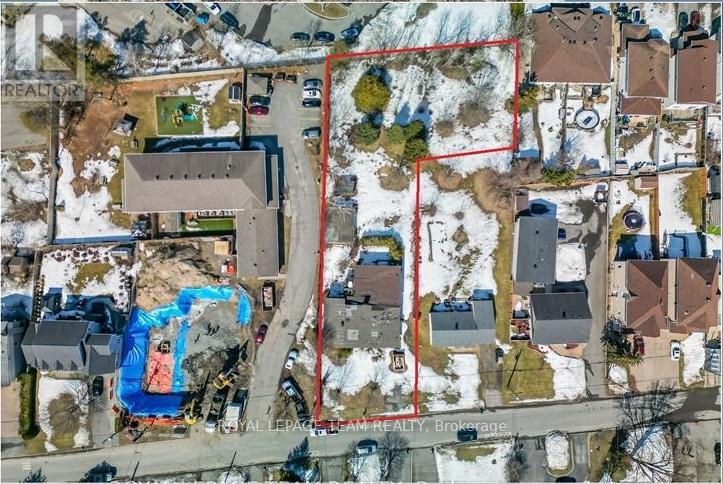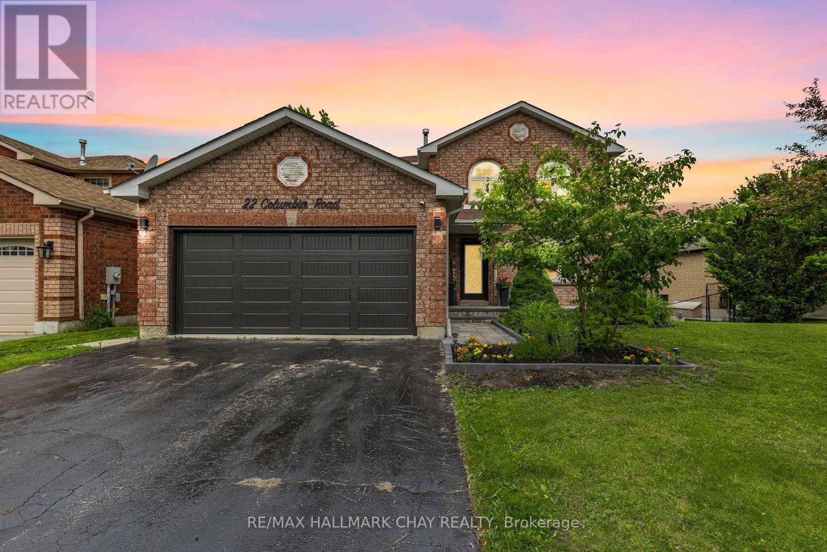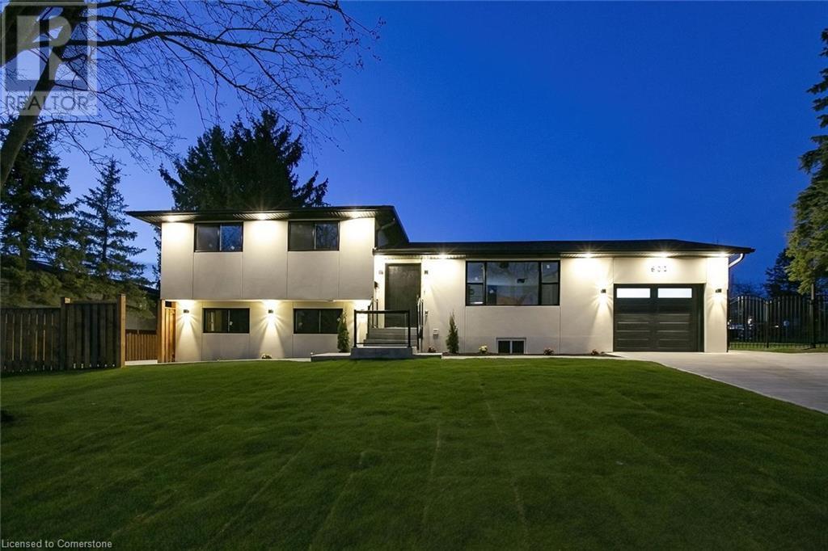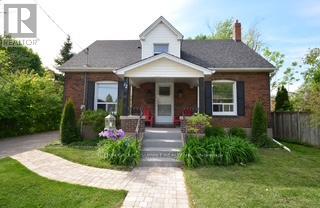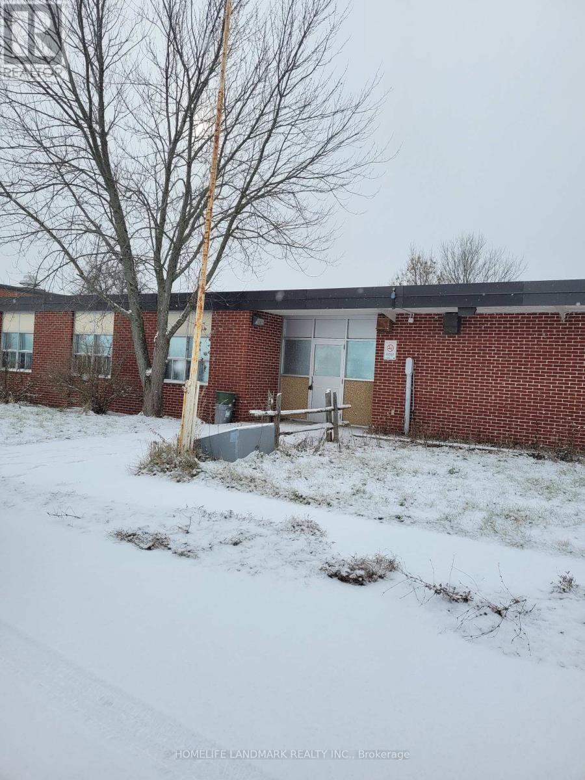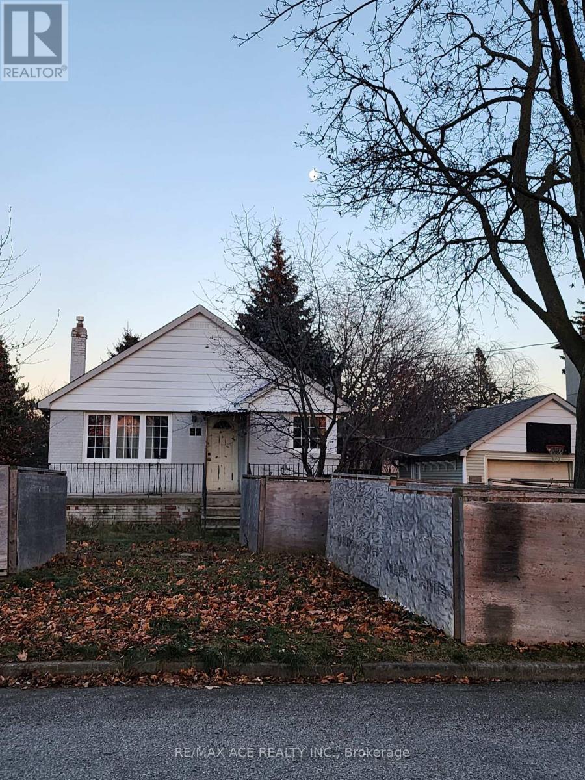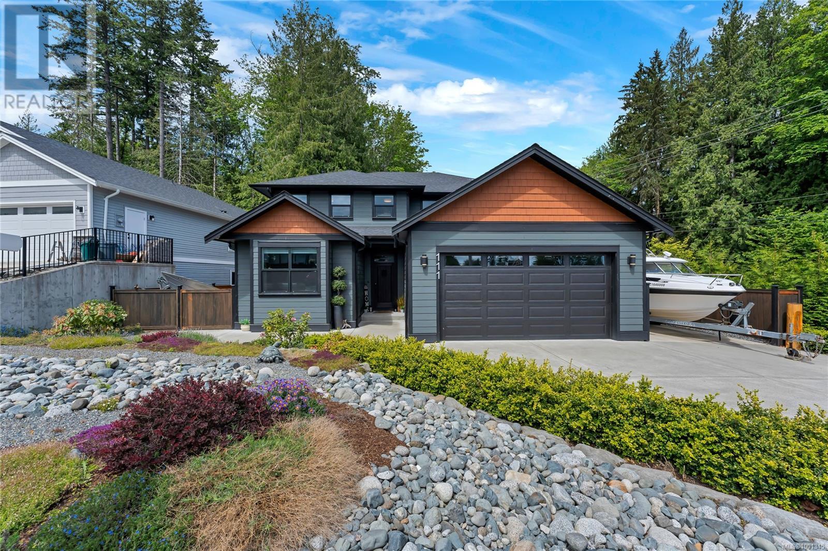157 Tyrolean Lane
Blue Mountains, Ontario
Welcome to The Beautiful Chalet, perfectly situated at the base of the stunning Blue Mountain! This semi-detached home features 6 bedrooms, 2 full bathrooms, and a basement! A short walk to the Blue Mountain Village and a quick drive to the beach. Outdoor enthusiasts will appreciate the convenient access to hiking, skiing, biking, and golfing. Nearby shops, restaurants, and cultural attractions cater to your needs year-round. Embrace the ultimate 4-season lifestyle! The chalet has undergone extensive renovation throughout. The second floor features an open-concept living and dining area, characterized by a wall of windows at either end and vaulted ceilings above, creating an inviting space for entertaining. With two walk-outs leading to a wrap-around deck, you can take in picturesque views of the hills in front and the tranquil treed ravine behind. The deep ravine yard adds to the property's appeal. After a day on the slopes, unwind in the sauna or enjoy downtime in the recreational room below. The spacious lot offers ample parking, plus the benefit of no sidewalk! Roof(2021). AC(2021), Furnace (2021), Newer Water heater. (id:60626)
Ipro Realty Ltd.
37 Rockman Crescent
Brampton, Ontario
Welcome to 37 Rockman Cres. This spectacularly upgraded 3-level freehold townhome featuring 3 bedrooms and 2.5 bathrooms, including a fully finished lower level with separate entrance. From subtle benefits like mailbox just outside to guest parking right across the street. This opportunity boasts upgrades through out. Enjoy the hardwood floors and stairs throughout, a modern kitchen with granite countertops, and high quality stainless steel appliances. From 9' crown mold ceilings with walkout to private deck to its professionally finished perimeter landscaping including an enlarged fenced backyard oasis. This beauty has to be seen! Additional highlights include enlarged door height on main level, convenient upper-level laundry. Extended kitchen cabinets, large walk in pantry, gas BBQ, Alarm system with additional perimeter cameras. Double car garage with storage and new R-15 insulated doors. This list goes on and on. Additional upgrades can be found in documents. This perfect family home is conveniently located in a high-demand location close to schools, parks, shopping, transit, and more. A perfect blend of style, function, and location move in and enjoy! Please respect "Jack" the family cat who is not allowed outside. Owner will be on site for all viewings. (id:60626)
Royal LePage Real Estate Services Ltd.
1539 Goth Avenue
Ottawa, Ontario
Attention Builders and Developers - large L-shaped lot, over 1/2 acre, in Ottawa South, minutes from Bank and Hunt Club. This prime lot is zoned R2N with numerous development opportunities, and potential to be severed. This lot is close to numerous amenities, schools, parks, airport and is surrounded by recent quality infills. For safety reasons, the existing house is not available for viewing and is being sold as-is, where is, with no warranties. DO NOT WALK the property without permission. HST in addition to, only if applicable. Buyer to do their own due diligence regarding zoning, development approval, development fees, demolition. Seller has never lived in the property. Lot is irregular - 148.72 ft x 298.09 ft x 73.23 ft x 200.14 ft x 73.61 ft x 97.93 ft (id:60626)
Royal LePage Team Realty
2071 Emerson Street
Abbotsford, British Columbia
Proudly presenting this well-maintained 2,312 sqft residence situated in a prime Abbotsford location. The upper floor features three spacious bedrooms, two bathrooms, a bright kitchen, and open living and dining areas, complemented by two outdoor porches for added living space. The entrance level offers a self-contained one-bedroom suite complete with a full kitchen, living room, bathroom, and laundry - an excellent mortgage helper or ideal for extended family. Private entry enhances privacy and flexibility. Close to parks, schools, shopping, and transit. A perfect opportunity for investors, families, or those seeking additional income potential. (id:60626)
Century 21 Coastal Realty Ltd.
229 Elevator Road
Trochu, Alberta
INCREDIBLE INDUSTRIAL BUILDING INVESTMENT (ROI) OPPORTUNITY or SHOP & OFFICE FOR YOUR BUSINESS!! 9200 sq.ft steel lined building (80'x100' shop area plus 20'x60' office area) on heated concrete floor has 5 massive 25'x16' overhead doors for big truck / equipment. Pull through wash area with elevated Alkota pressure washer (4000 psi) on nat. gas with wall mounted lines and hose reels. Concrete slab has gutters with 6ft deep sumps connected to town sewer to handle wash/melt water. LED lighting. Storage mezzanine. 60'x20' office area on the south side features reception area, office, coffee room, 3 pc wash room, and utility room. Utility room houses boilers, h.w.t., alarm & full building stereo systems. Includes some misc. office furniture & appliances. The building has 120' concrete apron on the front side. Security fenced on 3 sides at present with opportunity to re-install the removed security fencing on the street side. Town water and septic. Custom built by well known & respected local builder-contractor. A fantastic place to invest in a modern hard asset with excellent ROI potential. TOWN OF TROCHU - centrally located with plenty of accessibility, forward thinking (you won’t find big city red tape here!).There is plenty of space, no business license charges, and reasonable corporate taxes.The Town of Trochu is always ready and willing to work with you, go talk to them. (id:60626)
Cir Realty
22 Columbia Road
Barrie, Ontario
Stunning Updated 4+1 Bedroom, walk-out in-law suite basement, backing onto Bear Creek Green Space (which can never be developed) in Desirable Holly Area. MAIN LEVEL: Newly renovated kitchen, SS Appliances, stunning quartz countertops & matching backsplash. 2 pc guest bathroom. New hardwood and tile floors throughout main floor and upstairs. New vanities & light fixtures. Open concept design perfect for family gatherings flows seamlessly into dining, living room, & the family room with a gas fireplace leads to the upper deck, offering breathtaking views of the private backyard and lush green space beyond, with no homes behind. UPPER LEVEL: 4 bedrooms with new remote fans & lighting, generous master suite has walk in closet & ensuite bath. Upstairs includes a second 4 pc bath with new vinyl wall and convenient second floor laundry. A skylight brightens the hallways and stairs. BASEMENT: Fully finished basement offers abundant possibilities with it's spacious layout as a teenager retreat, a recreation room or In-law suite, potential income source. It features a kitchen area, separate bedroom, bathroom, laundry and living area with a second fireplace. The basement walks out to a covered deck, extending the living space even further. EXTERIOR: fully fenced (pool sized) backyard with 2 sheds for extra storage, stone steps leading down the side of the house. New interlock for front porch & walkway. This home is a rare find, offering both elegance and practicality in a prime location. Don't miss the chance to make it yours. (id:60626)
RE/MAX Hallmark Chay Realty Brokerage
22 Columbia Road
Barrie, Ontario
Stunning Updated 4+1 Bedroom, walkout in-law suite basement, backing onto Bear Creek Green Space (can never be developed) in Desirable Holly Area. MAIN LEVEL: Newly renovated kitchen, SS Appliances, stunning quartz countertops & matching backsplash. 2 pc guest bathroom. New hardwood and tile floors throughout main floor and upstairs. New vanities & light fixtures. Open concept design perfect for family gatherings flows seamlessly into dining, living room, & the family room with a gas fireplace leads to the upper deck, offering breathtaking views of the private backyard and lush green space beyond, with no homes behind. UPPER LEVEL: 4 bedrooms with new remote fans & lighting, generous master suite has walk in closet & ensuite bath. Upstairs includes a second 4 pc bath with new vinyl wall and convenient second floor laundry. A skylight brightens the hallways and stairs. BASEMENT: Fully finished basement offers abundant possibilities with it's spacious layout as a teenager retreat, a recreation room or In-law suite. Potential income possibilities. It features a kitchen area, separate bedroom, bathroom, laundry and living area with a second fireplace. The basement walks out to a covered deck, extending the living space even further. EXTERIOR: fully fenced (pool sized) backyard with 2 sheds for extra storage, stone steps leading down the side of the house. New interlock for front porch & walkway. This home is a rare find, offering both elegance and practicality in a prime location. Don't miss the chance to make it yours. (id:60626)
RE/MAX Hallmark Chay Realty
633 Green Meadow Crescent
Waterloo, Ontario
This beautifully restored 3-bedroom +2 Bedrooms, 2 1/2-bathroom home has been completely renovated after a fire and now offers modern comfort with timeless charm .The house is totally renovated from top to bottom by the insurance adjuster with the city permits for the two units . Every inch of this property has been thoughtfully redone — from the brand-new roof, attic and HVAC system to the fresh drywall, new wall insulation flooring ( Waterproof and Scratch Resistant Engineered Hardwood ) , New Windows and doors , electrical ( USP outlets in all rooms),Electrical panel 200A, New electrical wiring and new plumbing drain and supply pipes. All items inspected by city inspector. Copy of the two units permit and legal basement and certificate of the city inspectors are available upon request Step into an open-concept living space with all-new fixtures, custom finishes, and a stunning kitchen featuring stainless steel appliances, quartz countertops, and soft-close cabinetry. Bathrooms are fully updated with stylish tile work and contemporary vanities. Outside, enjoy a refreshed exterior, new siding, New Fence, updated landscaping, and a spacious backyard perfect for entertaining. This home is move-in ready and built to last, offering peace of mind and modern convenience The house is permitted from the city as two units (id:60626)
Royal LePage Signature Realty
12 Ontario Street W
Mississauga, Ontario
Prime Streetsville Location! Just one house in from Queen St, this charming home offers a beautifully renovated open-concept main level featuring a stylish breakfast bar, a spacious living area, and a walkout to a large newer deck overlooking a landscaped, mature yard and 2 sheds for additional storage. The main floor also includes two bright bedrooms and a 3 pc. bathroom, while the upper level boasts a private nanny suite with its own entrance, a large living/dining area, large bedroom, a kitchen, a 3-piece bath, and its own 2nd laundry room perfect for extended family or rental income. The partially finished basement provides additional storage and laundry space. The main floor was previously used as a lawyers office with a nanny suite above, this home offers incredible versatility. Enjoy unparalleled walkability to Tim Hortons, Centre Plaza (Shoppers Drug Mart, LCBO, bowling, and more), restaurants, pubs, parks, schools, the Streetsville GO Station, and Vic Johnsons Arena, outdoor community pool and Community Centre eliminating the need for a second vehicle. Don't miss this incredible opportunity schedule your private viewing today! Seller willing to do a vendor take back mortgage. (id:60626)
Sutton Group - Summit Realty Inc.
840 County Road 8 Road
Greater Napanee, Ontario
5.59 Acres Lot, Community Facility, 15,500 Sqf Former Elementary School Just South Of Napanee, 12 Classrooms(Shelfed And Ready For Storage ) And A Over 2000 Sft, 20 Ft Ceiling Height Gymnasium. There Is A Large Playing Field With Baseball Diamond Behind The Building. Lots Of Parking. It Was Used As Storage For A Retail Company. A Great Opportunity For Residential Conversion, a lot of potential uses. Very low property tax. Ready to be developed or can continue to use as is. (id:60626)
Homelife Landmark Realty Inc.
57 Eastville Avenue
Toronto, Ontario
Attention Investors and Developers! Don't miss this rare opportunity to acquire a prime double lot with exceptional potential. This unique property features two detached homes to be built, 57 Eastville Avenue Toronto and 51 Barkdene Hills; offering endless possibilities for redevelopment, or a lucrative investment project. Situated in a sought-after location, this property provides ample space and flexibility to capitalize on its full potential. Act now and turn this opportunity into your next success! (id:60626)
RE/MAX Ace Realty Inc.
111 Rollie Rose Dr
Ladysmith, British Columbia
Welcome to your dream family home! This stunning 5-bedroom, 2.5-bath plus den, residence offers the perfect blend of comfort, space, and style in a prime location. Nestled in a family friendly neighborhood with great schools, parks, and amenities nearby, this home is ideal for growing families. Inside, you’ll find the bright and open floor plan provides a spacious living area, modern kitchen with stainless steel appliances and quartz countertops. Upstairs, the cozy family room is perfect for family movie nights or games night with friends. The large primary suite includes a private bath and generous closet space. Four additional bedrooms offer flexibility for guests, home offices, or playrooms. The beautifully landscaped backyard is an entertainer’s paradise—perfect for weekend BBQs and gatherings. With its warm charm, convenient location, and room to grow, this home is truly a rare find. Don’t miss your chance to make it yours! (id:60626)
Pemberton Holmes Ltd. (Dun)
Pemberton Holmes Ltd. (Lk Cow)
Pemberton Holmes Ltd. (Ldy)

