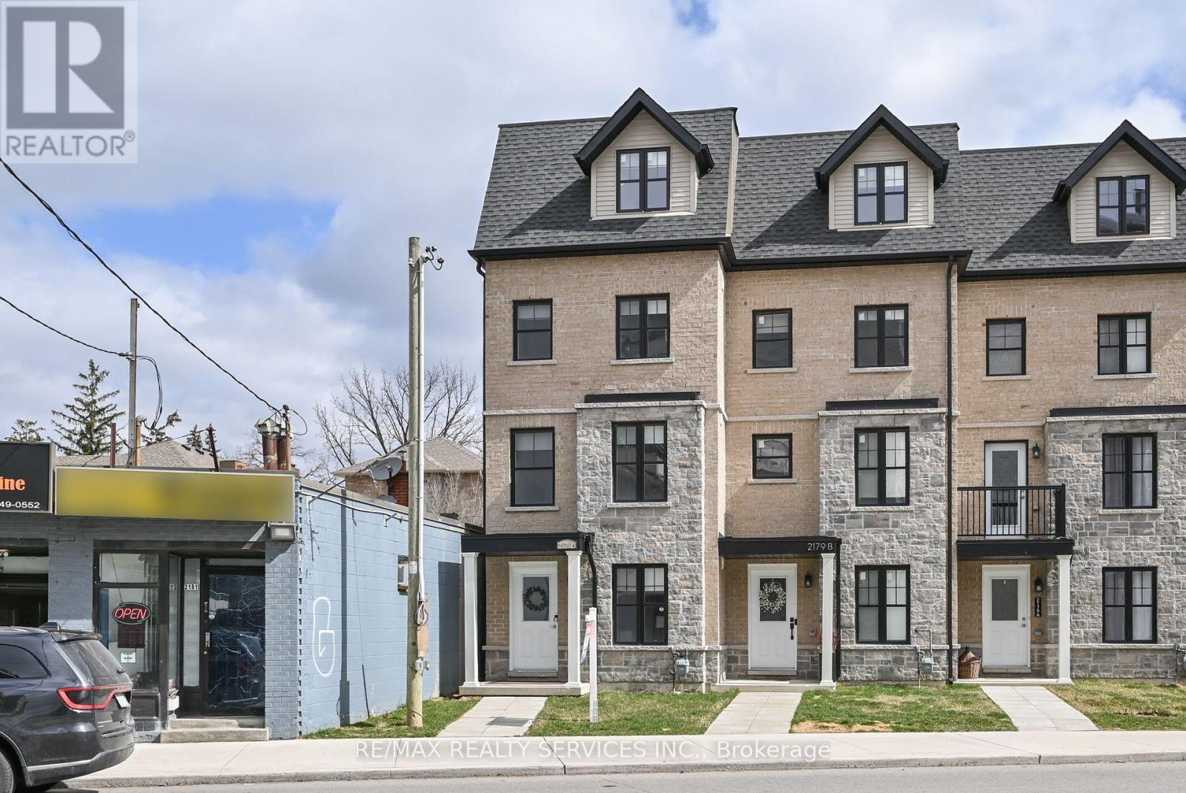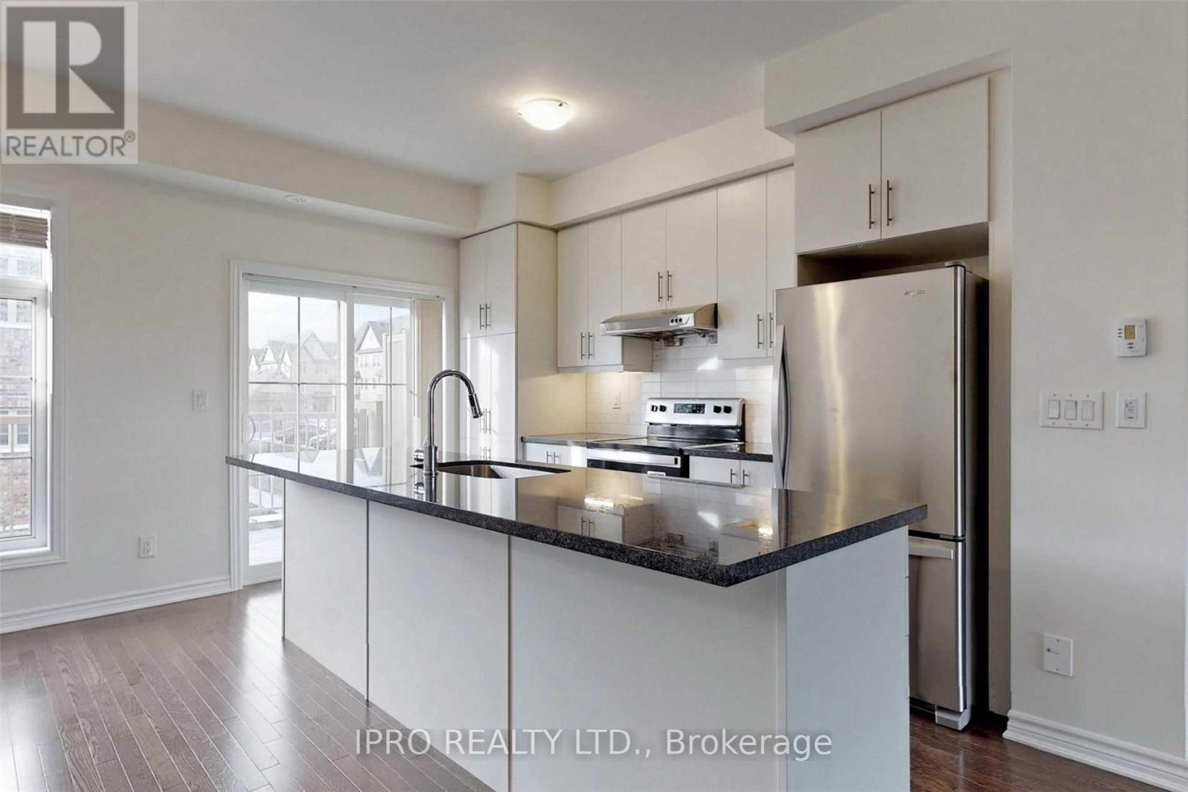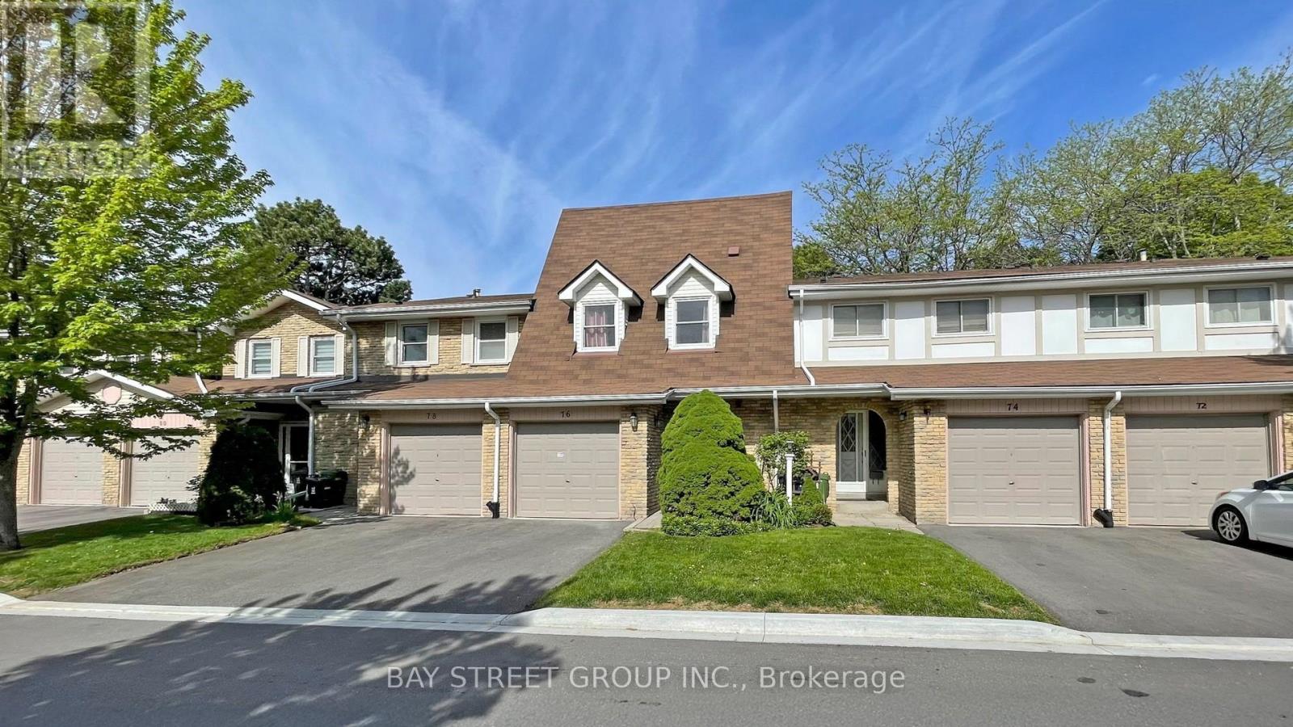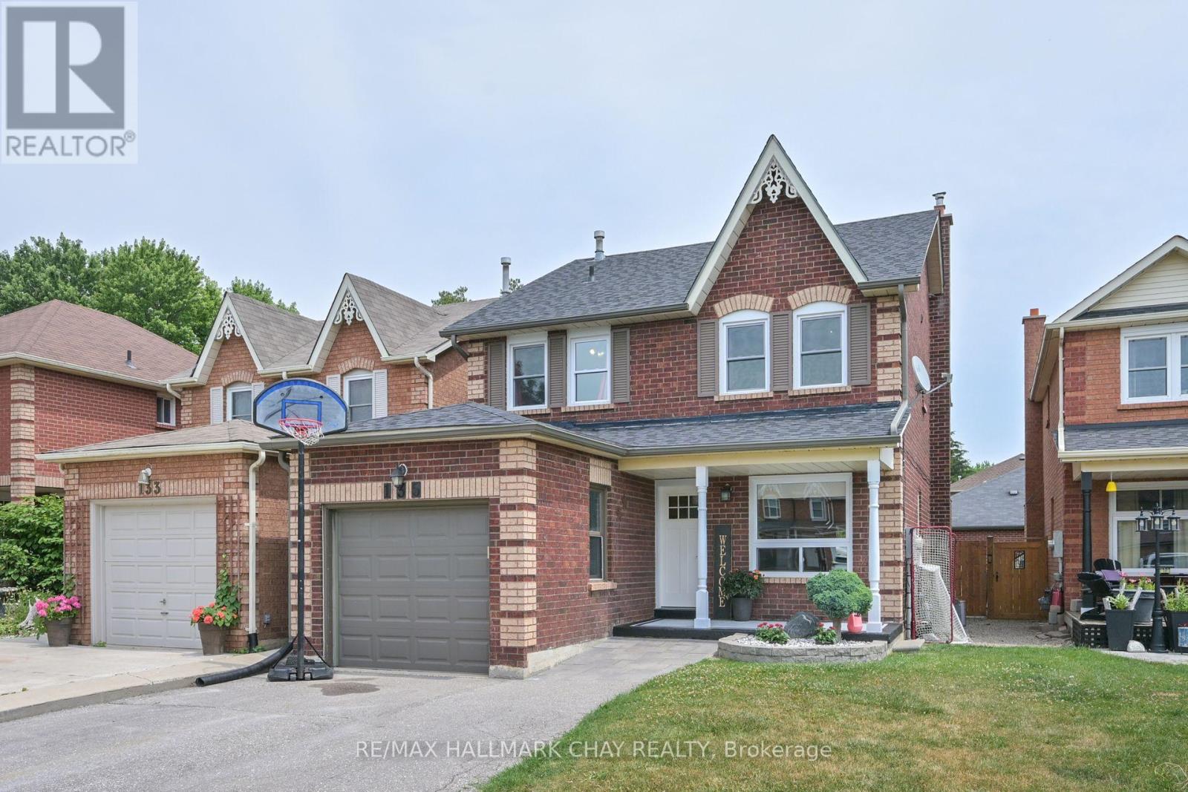55 Robertson Street
Collingwood, Ontario
Top 5 Reasons You Will Love This Home: 1) Step into a warm and welcoming home nestled in a family-friendly neighbourhood, where fourspacious bedrooms, four bathrooms, and over 2,700 square feet of thoughtfully designed living space offer room for everyone to relax andconnect 2) The heart of the home is a bright eat-in kitchen, complete with a gas stove, dual oven, a functional island perfect for whipping upfamily meals or entertaining friends, and sliding doors leading to a private deck and fully fenced backyard, ideal for summer barbeques and laid-back evenings under the stars 3) Sunlight pours into the main living area, complemented by soaring ceilings, large windows, and a cozy gasfireplace, along with a formal dining room excellent for hosting everything from holiday dinners to everyday moments 4) Upstairs, the elegantprimary suite delivers a peaceful retreat, featuring a double-door entry, generous walk-in closet, and a private 3-piece ensuite, your own quietspace to unwind at the end of the day 5) Backing onto beautifully planted trees that enhance privacy and serenity, this home also features a 1.5-car garage, a convenient side entrance to the finished basement, and access to nearby scenic trails that lead straight into downtownCollingwood, with Blue Mountain just a short drive away. 2,052 above grade sq.ft. plus a finished basement. Visit our website for more detailedinformation. (id:60626)
Faris Team Real Estate Brokerage
1031 Griffith Street
London South, Ontario
Welcome to this spacious and beautifully maintained bungalow located in the heart of South London. With over 4,000 sq ft of finished living space, this home offers a traditional, functional layout perfect for growing families or multi-generational living. Upstairs, you'll find three generously sized bedrooms, including a bright and airy primary retreat, and two full bathrooms. The fully finished lower level features an additional bedroom and full bathroom -ideal for guests, in-laws, or a home office setup. Recent upgrades throughout the home ensure peace of mind and modern comfort, while preserving its classic charm. Step outside to your own private backyard oasis - perfect for relaxing or entertaining. Don't miss your chance to own this impressive home at an unbeatable price. Priced to sell - book your private showing today! (id:60626)
RE/MAX Experts
7 - 2179c Weston Road
Toronto, Ontario
Unique 3-level Townhouse in a Little Conclave in the City on the Subway line, Close to Colleges. Offers 3+1 Bedrooms, 4 Bathrooms, Upgraded Kitchen w/ Quartz Countertops, & white Cabinetry & w/o to Sundecks ideal for Enjoying Morning Coffee. Super Master Bedroom Suite is Very Private on the Upper Level with w/o to Sunroof. Includes all appliances, CAC, Elf's & More. Inside Access to house from Garage, One of the few Units that has Parking on Driveway. Convenient Location, Close to Weston Go, Minutes to Humber River park, Shopping, Restaurants, Highways. Great for Investments. Pictures from previous listing. (id:60626)
RE/MAX Realty Services Inc.
1741 Copeland Circle
Milton, Ontario
Welcome to this stunning open-concept 3-storey townhouse located in the highly sought-after Clarke neighborhood of Milton. This beautifully designed home features 3 spacious bedrooms, 3 modern bathrooms, and an inviting layout perfect for both everyday living and entertaining. The main level boasts an open and airy floor plan, allowing natural light to flow seamlessly throughout the living, dining, and kitchen areas. As well, enjoy summer BBQs on the deck while catching the sunset. Enjoy the convenience of parking 3 cars all with no sidewalk, maximizing your parking space. Situated in a quiet, family-friendly community, you're just minutes away from top-rated schools, parks, shopping, and easy access to major highways such as the 401 and 407. This home perfectly blends comfort, style, and practicality in one of Milton's most desirable locations. (id:60626)
Homelife G1 Realty Inc.
148 Stonegate Crescent Nw
Airdrie, Alberta
**RARE DREAM 4 CAR GARAGE & CUSTOM SHOP AND ATTACHED 2 CAR!** This property is a dream come true for garage lovers and hobbyists alike. Located on one of this MASSIVE PIE LOT in the mature community of Stonegate, this home features not just one — but *two* exceptional garage spaces room for 6 cars- Plus parking behind garage for cars, toys or RV!!In addition to the **oversized double attached garage**, this home boasts a **massive 770 SQ FT HEATED CUSTOM 4 CAR DREAM SHOP** — purpose-built for serious work and storage. Designed to accommodate heavy-duty machinery and hoists, this shop includes **industrial-grade lighting**, **220V wiring**, **towering 12.5’ ceilings**, and a **breezeway garage door** that allows easy access for **RV or trailer parking** beside the home. Constructing a shop of this caliber today would cost **well over \$100,000**!Inside the open concept home, you'll find almost **3000 SQ FT of developed living space**, 4 bedrooms, and 3.5 baths — including a spacious master ensuite. The open-concept main floor features a home office/den, a functional mudroom with main floor laundry, a fully finished basement, and **high-efficiency central A/C** for year-round comfort.This is more than just a house — it's a rare opportunity to own a home with **garage 2+4 parking and workshop space that truly sets it apart.** Home offers incredible potential with some cosmetic updates – a perfect opportunity to add your personal touches! (id:60626)
Cir Realty
11 Porcelain Way
Whitby, Ontario
Spacious 3+1 Bedrooms,3 Washrooms Townhouse build by Minto with Huge Master Bedroom in Desirable Whitby Location, Quartz Counter w/center island, Backsplash & S/S Appliances in Kitchen & w/o to Terrace, Open Concept Great Room, Kitchen & Dining Area, Oak Stairs with Hardwood Floors on Main & 2nd Floor, Very Spacious Main Level Office/Den Could be used as 4th Bedroom, A Main-Level Flex Room Offers You a Quiet, Private Office or Reading/TV Den. Access to Garage from House, Double Garage, Lots of Natural Light, Huge Foyer, 9 ft Ceiling on 2nd Floor, Air Cond, Window Blinds All Around the House, Nice Layout, Large Windows, 3 Parking Spots, 200 Amp Breaker Panel, Garage Door Opener with Remote & Keypad, Storage Space in Basement. Minutes to Highway 401 and 412, 407 and GO Station, Whitby Shopping Mall, Community Centre. No Hassle of Grass cut. Seller(s) or Seller's agent makes no guarantee regarding the accuracy of room measurements. Thanks for Visiting **EXTRAS** POTL Fee Covers Garbage & Snow Removal (id:60626)
Ipro Realty Ltd.
84 Sunset Manor
Cochrane, Alberta
*Your next HOME in Sunset Ridge in Cochrane, AB!! Experience the perfect blend of space, style, and location at 84 Sunset Manor. Set in one of Sunset Ridge’s quietest enclaves, this Landmark-built home delivers over 2500 square feet of well-planned living space, ideal for today’s modern family.Step inside to discover an open-concept main floor that blends comfort and elegance. The upgraded kitchen features soft-close cabinetry, a walk-in pantry, and premium appliances — ideal for everything from busy weekday mornings to entertaining friends. Hardwood floors flow throughout the main level, which also includes a dedicated home office — perfect for remote work or study — and a cozy living room with a gas fireplace as its focal point. Central air conditioning keeps the home comfortable year-round.Upstairs offers four generously sized bedrooms and a versatile family room, providing plenty of space for relaxation or play. The standout feature is the primary suite, privately set apart from the other bedrooms and complete with a spa-like ensuite — a luxurious retreat to start and end each day. A convenient upstairs laundry room with built in linen closet adds to the thoughtful layout.The full unfinished walk-out basement offers endless possibilities — whether you envision an additional bedroom, bathroom, a home gym, or a family recreation space, there’s room to create it all. An oversized double attached garage completes the package.With scenic walking trails right outside your backyard and a local school just a short stroll away, this home is ideally located for families, providing a place where you can grow and thrive. Don’t miss your chance to make this exceptional property your new home. Book your private tour today! (id:60626)
Royal LePage Benchmark
35 Allworth Crescent
Clarington, Ontario
Welcome to 35 Allworth Crescent, Bowmanville . Nestled in the heart of the Bowmanville community, this meticulously maintained 3-bedroom detached two-storey home offers the perfect blend of comfort, privacy, and convenience. Main Level Features:Bright and spacious formal living, Functional eat-in kitchen with stainless steel appliances. Inviting family room with fireplace, ideal for relaxing. Direct walk-out access from the kitchen to the backyard, perfect for entertaining. Garage access from the main foyer for added convenience. Upper Level:Three generously sized bedrooms. Primary bedroom includes a 4-piece ensuite and walk-in closet. Additional 4-piece main bathroom. Convenient second-floor laundry. Abundant natural light and ample closet space throughout. Location Benefits:Situated in a family-friendly neighbourhood. Close proximity to schools, parks, and green spaces. Easy access to Highway 401 & 407 Minutes to shopping, restaurants, and daily amenities. This is the perfect place to call home don't miss your chance to view it! (id:60626)
RE/MAX Hallmark First Group Realty Ltd.
46 Lowell Street N
Cambridge, Ontario
Welcome to 46 Lowell Street North, Cambridge – a beautifully crafted, newly built home in the heart of East Galt. This 5-bedroom, 4-bathroom, carpet-free residence offers a perfect combination of modern design, spacious living, and smart functionality—ideal for families or multi-generational living. The main floor features 9-foot ceilings and an open-concept layout that effortlessly connects the living, dining, and kitchen areas—flooded with natural light. The kitchen is a showstopper, boasting stainless steel appliances, a large island with seating, ample counter space, and a walk-in pantry. Enjoy the added convenience of main floor laundry. Step out from the dining area to a large back deck, perfect for outdoor gatherings and relaxation. Upstairs, discover four generously sized bedrooms, each with coffered ceilings and excellent closet space. The primary suite features a walk-in closet and a luxurious 5-piece ensuite with a soaker tub, glass shower, and double vanity. The fully finished basement offers 8.6-foot ceilings, large windows, a spacious rec room, an additional bedroom, and a full bathroom. It also includes a rough-in for a kitchenette and a separate laundry rough-in, making it ideal for an in-law suite or extended family living. A cold room adds bonus storage space. With no carpeting throughout, this home is easy to maintain and allergy-friendly. Located just minutes from downtown Cambridge, great schools, parks, and shopping, this home truly offers style, space, and convenience in one of the city's most sought-after neighborhoods. (id:60626)
Corcoran Horizon Realty
RE/MAX Twin City Realty Inc.
76 - 99 Brimwood Boulevard
Toronto, Ontario
Prime Location! This bright, spacious, and beautifully maintained 3-bedroom townhome is situated in a quiet, clean, and family-friendly complex. Enjoy a fully finished basement ideal for kid's play room and office. The kitchen is well-kept and features additional cabinetry for extra storage.Backyard access leads directly to the complexs well-managed amenities, including a park, playground, and outdoor swimming pool perfect for families with children.This high-demand property is conveniently located near public and Catholic schools, libraries, and is within walking distance to Woodside Square Mall. Surrounded by parks and shopping, with easy access to TTC transit and Highway 401, this home offers the perfect blend of comfort, convenience, and community living. (id:60626)
Bay Street Group Inc.
135 Heydon Avenue
New Tecumseth, Ontario
Welcome to this beautifully renovated 4 bedroom 3 Bathroom detached home nestled in the heart of Alliston! Every inch of this home has been thoughtfully updated, blending modern comfort with timeless charm. Custom kitchen with premium finishes , massive centre island , stainless steel appliances with double oven and open concept design perfect for entertaining and everyday living. Gorgeous engineered hardwood flooring throughout main and upper level. Stunning custom wood-burning fireplace with built-in cabinets, creating a warm and inviting living space. 4 principal rooms with large primary suite boasting updated 4pc ensuite with glass shower and closet . Nearly finished basement complete with drywall, carpet, and open space! Spacious covered deck with cozy sitting area and ceiling fan ideal for relaxing summer evenings. Whether youre enjoying a quiet night in or hosting friends and family, this home offers the perfect backdrop for making memories. Fully fenced yard, Brand new windows and roof for peace of mind and energy efficiency . Inside Garage Access, covered front porch , no sidewalk or direct neighbours behind. Conveniently located close to schools, parks, outdoor pool, shopping, and all the amenities Alliston has to offer.Dont miss the opportunity to make this move-in ready gem your forever home! (id:60626)
RE/MAX Hallmark Chay Realty
18 Hernon Court
Brampton, Ontario
Welcome to 18 Hernon Court, Located in Brampton's Central Park Community, Steps to Public Transit, Parks and Bramalea City Centre & Bramalea Go Bus Terminal, This Detached 2 Storey Home Features 3+1 Spacious Bedrooms & 2.5 Bathrooms, 2 Full Bathrooms on 2nd Level, Large Primary Bedroom with 3 Pc Bathroom (2024), Can Be Converted to 4 Bedrooms, Finished Basement with 1 Bedroom & 3 Pc Bathroom in Basement Ideal for In Law Suites or Large Families, Oak Staircase (2024), Main Floor Features Renovated Kitchen (2024), S/s Appliances, Dining and Living Room, Living Room Renovations (2024), Accent Panel Walls with Electric Fireplace (2024), Smooth Ceilings on Main Level with Pot Lights (2024), Hardwood Flooring Throughout Main Floor & Majority of 2nd Level, Outdoor Covered Deck Area Ideal for Cooking Large Meals, Entertaining Family & Friends, or can be used as extra Storage, Forced Air Gas Furnace, Central Air Conditioning And Duct Work, Roof (2021), Furnace, Ac And Fence (2021), Large Private Fenced Backyard With Two Sheds And Covered Deck, Easily Park 2 to 3 Vehicles, Convenient Location, Property Has Lots of Potential. (id:60626)
Century 21 People's Choice Realty Inc.
















