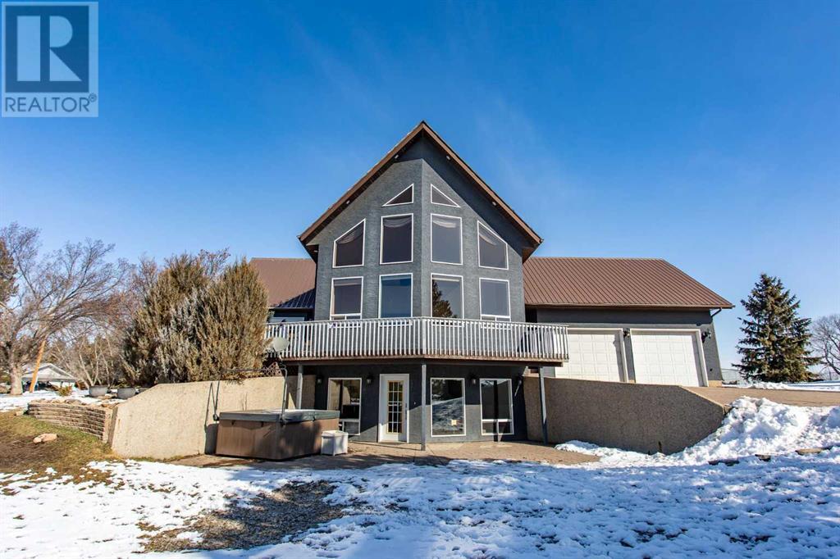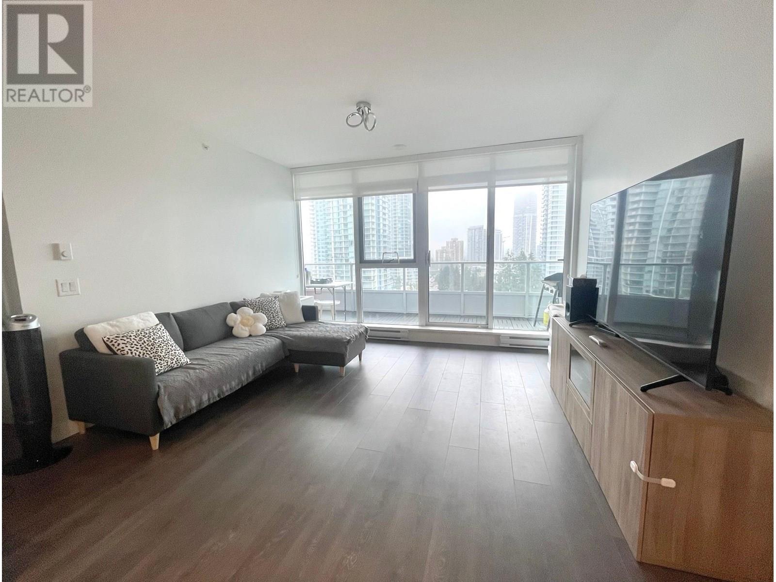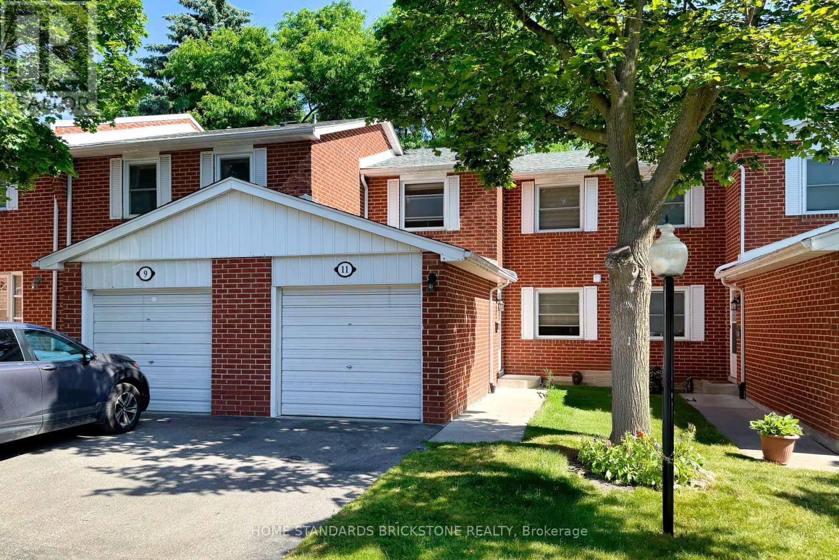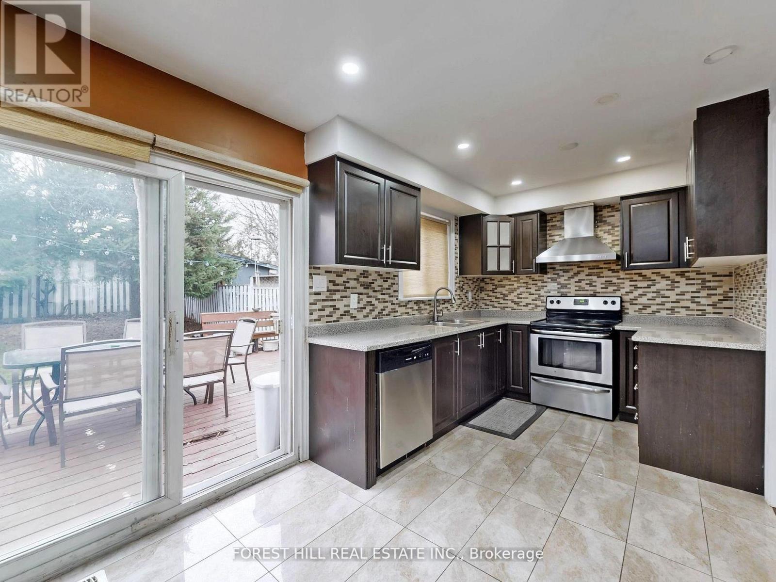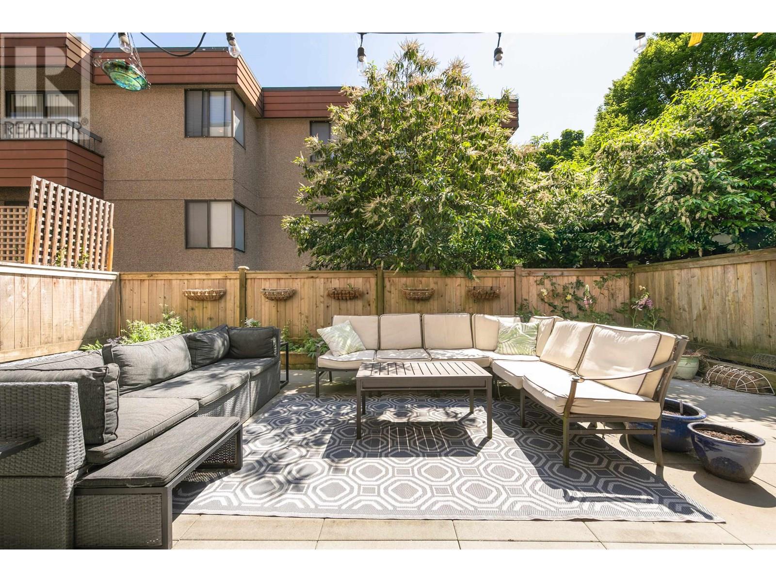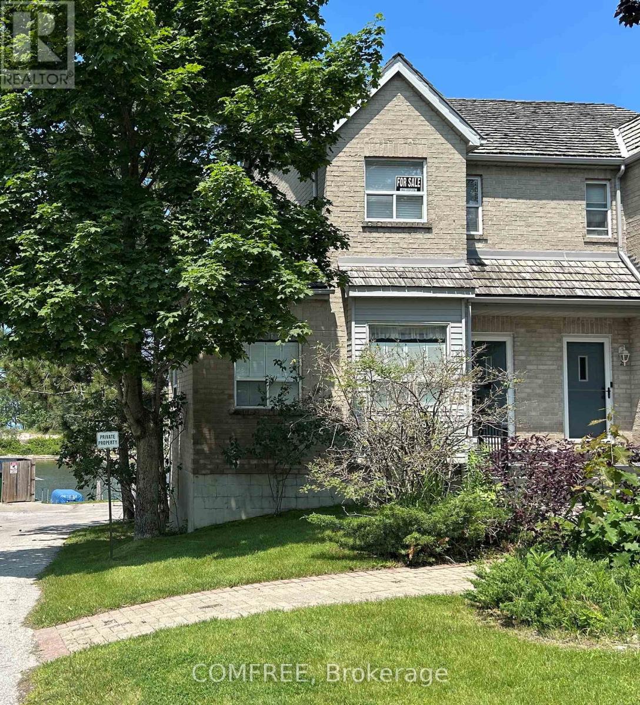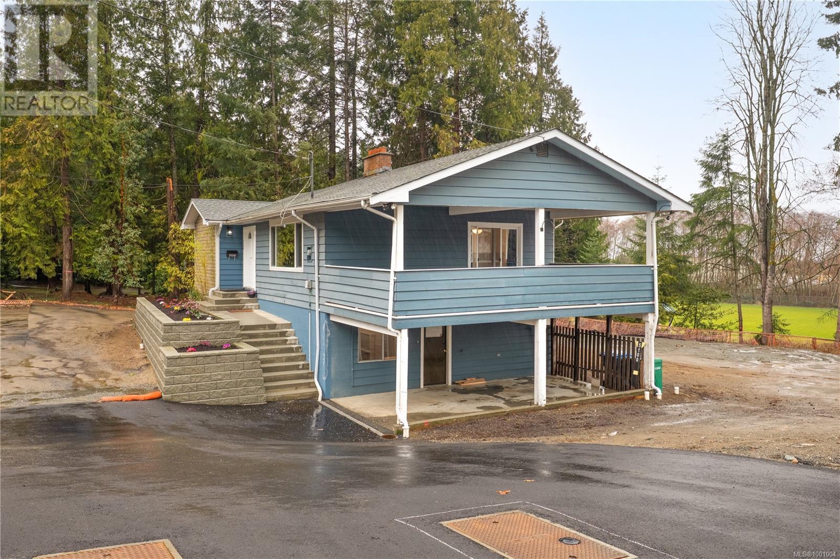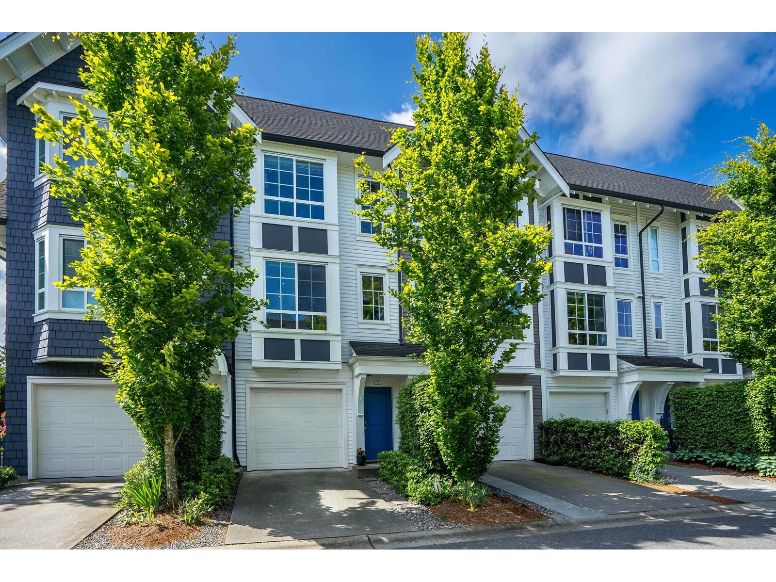6104 47 Avenue
Wetaskiwin, Alberta
AN ACREAGE RIGHT WITHIN THE CITY OF WETASKIWIN! Lovely, well maintained, one & a half storey. 5 bedroom, 3 bath home with 2 garages located on 2.82 acres in city limits. Enjoy the privacy and space of an acreage along with the convenience of town living! Property is on city water but has own septic tank and field, keeping city utilities low. Large south facing living room window and wrap around deck off the dining room provide lots of natural light. Main floor has a convenient Breezeway area between garage & remainder of the home. Large walk-in closet as you enter the main living area provides lots of storage. There is a large bedroom/office along hallway on main floor as well as a 4 pce bath and spacious laundry room with lots of cupboards. The kitchen has been updated with new cabinets, moveable island, siligranite sink, gas stove, fridge w/water & dishwasher. Adjacent is a spacious dining room with door to south wrap around deck. Tucked off to the side is the bright open living room with lots of room to entertain & lots of natural light. On the upper level you will find the large primary bedroom with renovated ensuite w/walk-in shower and large w/i closet. In the recently renovated basement you will find 3 good sized bedrooms and a large family room with gas fire place for those chilly evenings and a walk out to stamped concrete patio. Small wet bar/coffee nook for convenience. Attached double garage( 26'11"x24'11") is heated and drywalled. Detached double garage (24'x24') is also heated with a new furnace and drywalled and has one overhead door, although a second one could be installed. Lots of room for all the family and all the toys. Could even build a big shop in the back. New hot water tank in house. Don't miss out on this Gem! (id:60626)
RE/MAX Real Estate Central Alberta
1304 525 Foster Avenue
Coquitlam, British Columbia
Well built by Bosa, 2 bedrooms, 2 bathrooms, 2 Parking spots NW corner Unit with City and Mountain Views. Large 394 sqft wrap-around Balcony. Stainless steel appliances, composite stone countertops, contemporary cabinets. 24,000 square ft amenities with a fully equipped gym, library, rooftop pool, guest suite and 24-hour concierge. 10 min drive to SFU and walking distance to Skytrain, public transit and Lougheed Mall. Showing by appointment only. (id:60626)
Homeland Realty
807 5380 Crooked Branch Road
Vancouver, British Columbia
Welcome to West Wind by Polygon, a picturesque and walkable parkside community steps from an abundance of shops and services. This elegant one-bedroom condo at UBC offers a serene and light-filled living experience, highlighted by expansive windows that frame picturesque views of the surrounding nature. It also features a bright open-plan layout that comes with a designer kitchen, Bosch and Liebherr appliances, and A/C. Enjoy easy access to university amenities, a vibrant community, the UBC Golf Course, and nearby shopping. In the catchment of top schools: Norma Rose Point Elementary and U-Hill Secondary.Open house July 12&13 Sat&Sun. 2-4pm. (id:60626)
Panda Luxury Homes
11022 Sunshine Coast Highway
Halfmoon Bay, British Columbia
Discover 5.32 parklike ACRES just past Secret Cove, featuring a 1,700 square ft rancher + six detached bunkies nestled among mature trees. The spacious 5-bedroom, 2-bathroom home offers a large eat-in kitchen, updated flooring, and renovated kitchen & bathrooms. The roof is under 18 years old. Zoned R2, the property is potentially subdividable into two parcels, each allowing for a full-sized dwelling. Serviced by a well installed in 2001, the zoning also permits uses such as a transition house or bed & breakfast inn. This versatile property presents numerous opportunities in a serene, natural setting. (id:60626)
RE/MAX City Realty
11 Reith Way
Markham, Ontario
Johnsview Village, Thornhill's best-kept secret, is a vibrant community that truly has it all, including a fantastic school, pool, tennis courts, park and more! This spacious 3-bedroom townhome features rare interior garage access, a welcoming foyer with closet and an open-concept living/dining area that leads to a Private Fenced Backyard With South Exposure, Sunny And Bright** Newly Roof (2025)And Window(2023). The updated kitchen boasts quartz countertops(2012), LG Freeze(2025), LG W/D, and a white subway tile backsplash(2012). Upstairs find three bedrooms, including a primary suite with a Wide closet and an updated 4-piece bathroom. The finished basement offers a large recreation room ideal for kids or teens plus laundry, 2 Piece powder room and storage. With exceptional amenities like a community center across the street and easy access to public transit, shopping and major highways, this home is perfect for first-time buyers, families, investors or downsizers. (id:60626)
Home Standards Brickstone Realty
44 Herkley Drive N
Brampton, Ontario
Discover exceptional income potential with this fully renovated (2017) semi that's move-in ready and ideally located near shopping, transit, schools, the rec centre, Brampton Downtown, and major highways. Perfect for investors or first-time buyers, this home offers a bright open-concept layout featuring 4+1 bedrooms, 4 washrooms, and 2 kitchens with a pantry, including a spacious eat-in kitchen that walks out to a deck, elegant oak stairs, pot lights, and no carpet throughout. The finished basement with a separate entrance is ideal for rental income, and an AAA tenant is interested in staying if possible. Set on a deep lot with a roof updated in 2018, an upgraded electrical panel, fresh paint, and steps to schools, the property. (id:60626)
Forest Hill Real Estate Inc.
104 975 W 13th Avenue
Vancouver, British Columbia
The 2 bedroom Fairview home with an enormous ground floor patio you've been waiting for! Partially updated, this 850 sf corner-suite home features a 590 sf SE-Facing patio with loads of direct sunlight. The home features windows facing South and East for bright, very large living spaces, a dining room with a table for 6, a partially-opened kitchen and giant living room. Large bedrooms and a powder room ensuite in your primary. Plus 1 underground parking, 1 storage and a pet-friendly building. Located in the heart of Fairview and walking distance to everything. Come fall in love! (id:60626)
Sotheby's International Realty Canada
2 14450 68 Avenue
Surrey, British Columbia
Discover this beautifully updated duplex-style townhome in the highly sought-after Panorama Heights neighborhood. Featuring 3 spacious bedrooms, 3 bathrooms, generous living and family rooms, and parking for two vehicles, this home is perfect for first-time buyers or small families. Enjoy upscale finishes throughout, including quartz countertops, maple cabinetry, laminate flooring, and elegant crown moldings. With two separate entrances offering added flexibility, this home combines style and function in a prime location. Conveniently situated near top-rated schools, shopping, recreation, and essential amenities. Don't miss the open house on OPEN HOUSE SUNDAY MAY 10TH 2-4PM. (id:60626)
Royal LePage Global Force Realty
1 - 216 River Road E
Wasaga Beach, Ontario
This property is truly a slice of paradise. This 2 story plus basement/garage townhouse on Nottawasaga River boasts breathtaking sunset views and spectacular views of Nottawasaga River, Georgian Bay, and Blue Mountain, Collingwood. Conveniently located only minutes walk to beach one, and close to shops, restaurants, grocery stores, Walmart & marina. Relax and entertain in this sought-after end unit . A boaters paradise.MAIN FLOOR: Spacious open concept design: living room, breakfast area, bright Ikea kitchen with stainless steel appliances (fridge, stove, dishwasher, microwave), granite countertops, oversize sink, and additional family room. Air conditioning and ceiling fans, oversize 30, 000 BTU gas fireplace. Pot lights and new LEDs throughout. Windows on 3 sides make this unit bright and sunny - custom window coverings throughout the house. Main floor sliding doors open to large river-front deck, gas BBQ hook-up, glass balconies for unobstructed views.UPPER LEVEL: large master bedroom with private balcony and river view, a full bathroom with jacuzzi tub/shower and heated floor, a second bedroom, and a linen closet. Air conditioning wall units in each bedroom and mirror double sliding closet doors with large closets and custom shelves.BASEMENT/GARAGE: full bathroom, open area laundry room, a separate room (den, bedroom, or storage), and inside-entry gas-heated garage with finished floors, opening directly to river-front.OUTSIDE: premium docking facilities directly on Nottawasaga river (close to widest section near mouth of river): 4-post 50FT aluminum docks, 10ft wide wooden boardwalk, additional personal parking spot in front of garage. Plus visitor parking. Brand new composite front porch and steps. (id:60626)
Comfree
Lot Du Plateau Street
Edmundston, New Brunswick
Welcome to Du Plateau Street. New street located in the Le Montagnard development. Large wooded lots with superb views of the city of Edmundston and the Madawaska River Valley. The land is over 9 acres and is ready for future construction. Perfect project for developer or investor. Don't hesitate, call for more information! (id:60626)
Riviera Real Estate Ltd
5037 Renee Pl
Nanaimo, British Columbia
Located in the heart of Hammond Bay on no-through street, next to a community park you will find this fantastic 4 bed and 2 bath home! With recent updates including: Gas Furnace, HW Tank, Roof, partial new windows and siding, paint, and other TLC items covered! The discerning buyer can continue to make it their own, and rely on good bones! The spacious living and dining room provide plenty of room for a family with an additional family room downstairs. This layout is also ideal for the hobbyist who needs extra room in the basement or even providing room rentals or air bnb/ suite potential! Set at the entrance to a highly coverted ocean view neighbourhood, the strolls in the hood are plenty good! Just minutes from all the amenities of North Nanaimo in one direction, and Nanaimo's favourite spots; Pipers Lagoon, Neck Point, and Departure Bay in the other! Frank J Ney school on the other side of Harry Wipper Park make this a great place to call home! Measurements approx. verify if imp. (id:60626)
RE/MAX Professionals
74 8438 207a Street
Langley, British Columbia
Welcome to York by Mosaic! Beautiful 3 bedroom & 3 bathroom townhome with south facing walk-out patio off the open concept main floor. Private yard and the perfect setup for entertaining with the indoor/outdoor living. The main floor features 9' ceilings, tasteful colours, a well appointed kitchen and 2 pce powder room. Upstairs you will find a spacious primary bedroom with ensuite and walk-in closet. Convenient laundry is located on the upper floor along with 2 secondary bedrooms and the main bathroom. Spacious tandem garage with lots of room for storage. Fantastic location that is close to all levels of schools, parks, walking trails and shopping. Quick access to Highway 1. Be sure to check out the cinematic walk-through video to get a better sense of this home. Book your showing today! (id:60626)
Royal LePage - Wolstencroft

