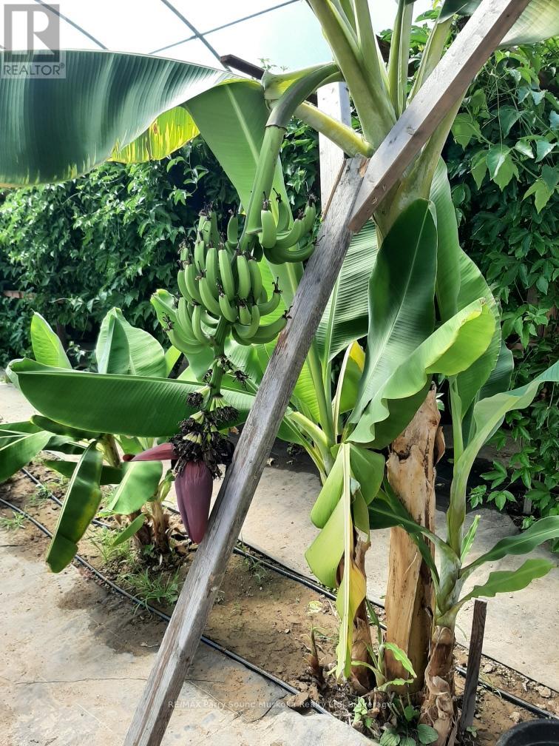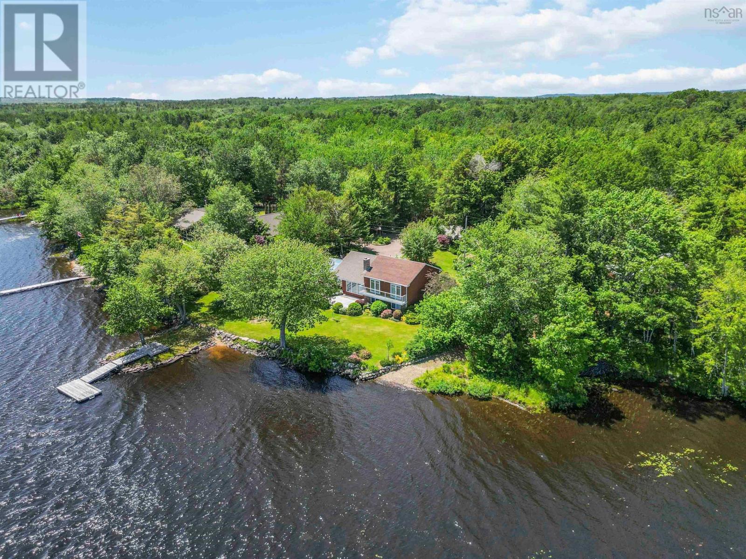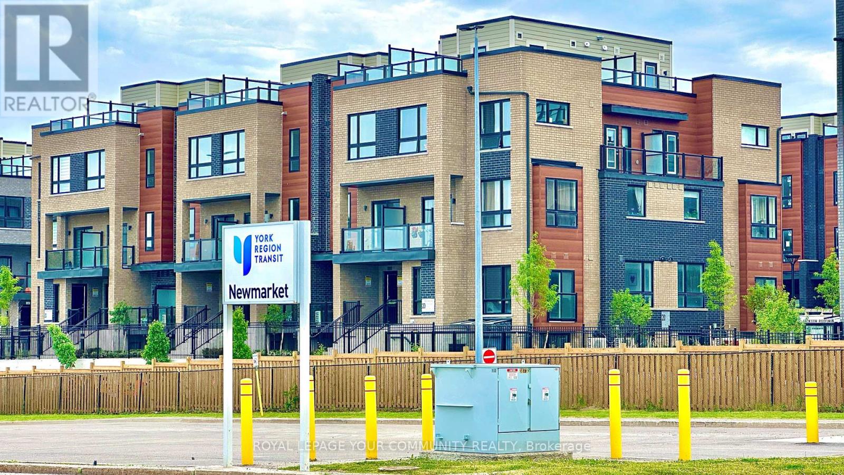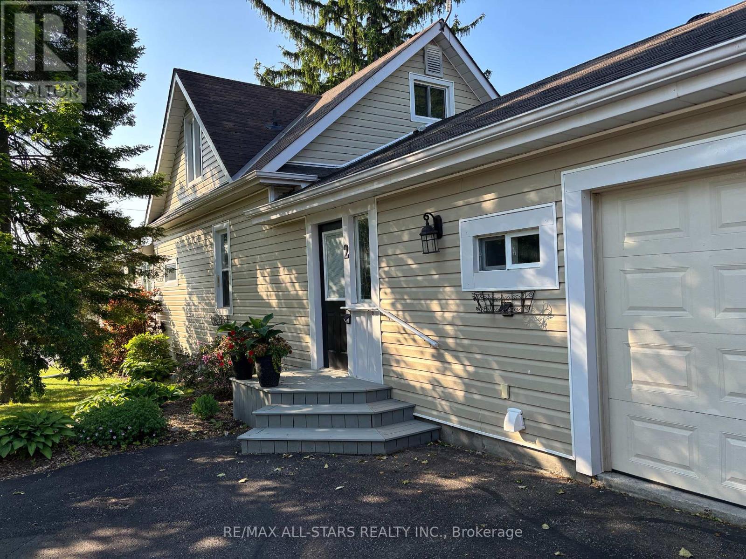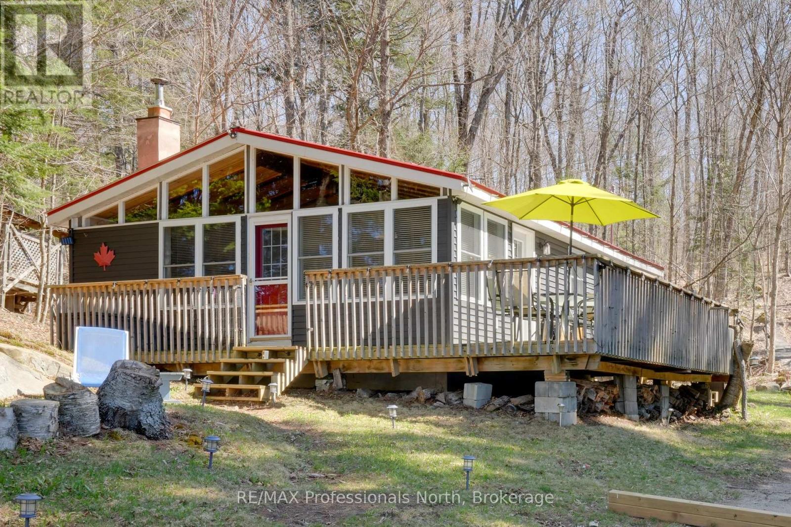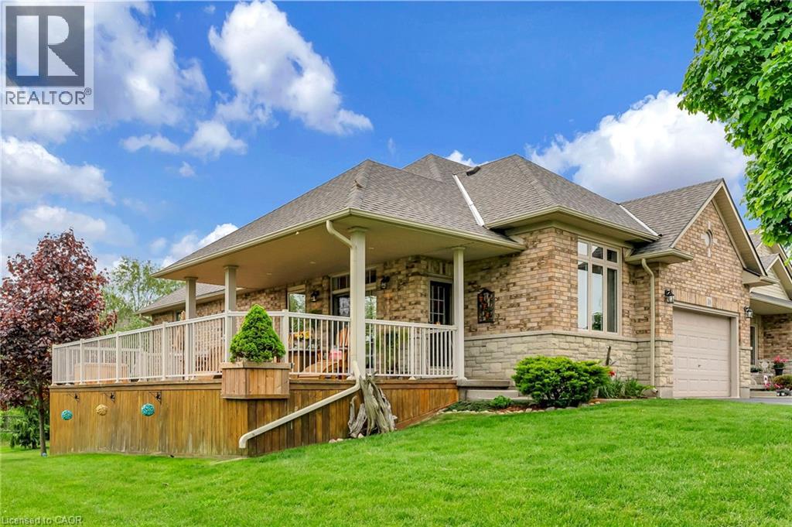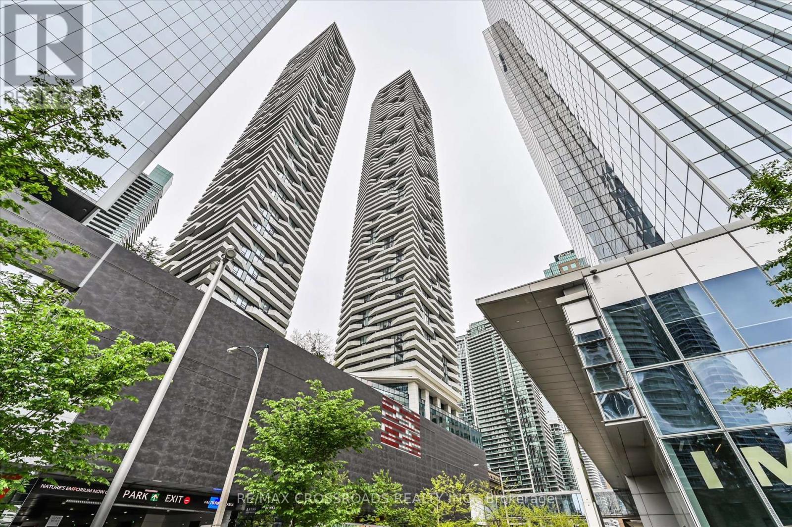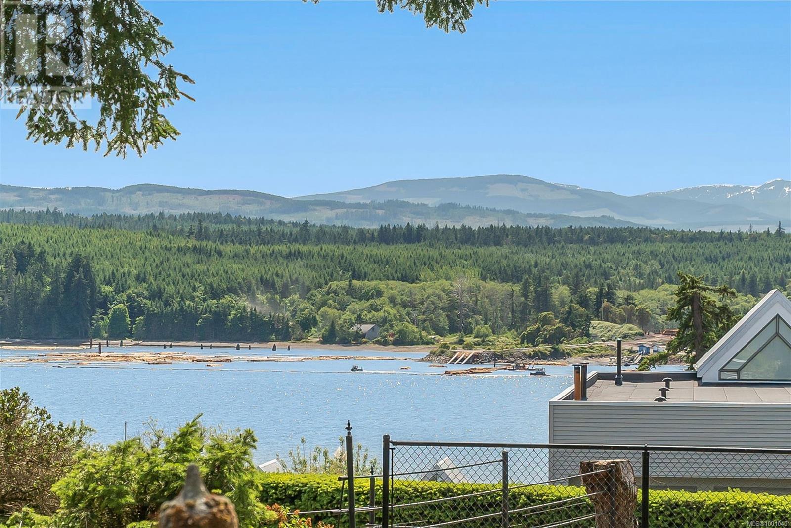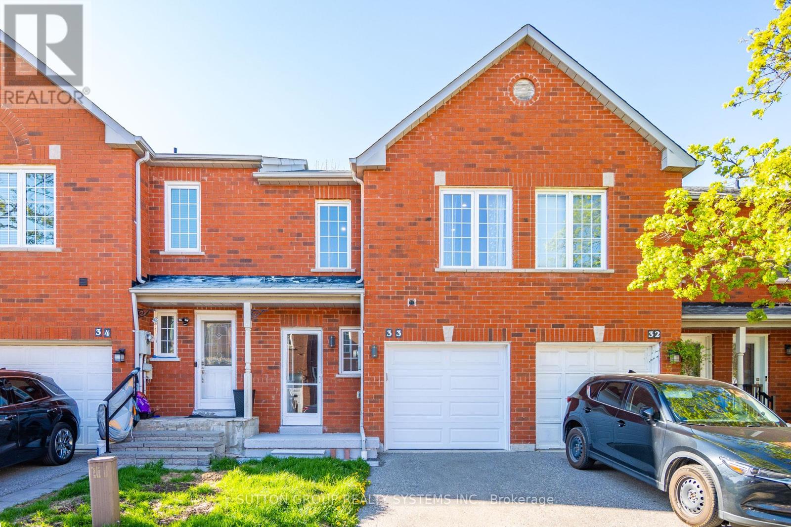791 Clear Lake Road
Parry Sound Remote Area, Ontario
Bananas and Tropical Fruit growing in Northern Ontario Greenhouses. HUGE PRICE ADJUSTMENT: This newly built house is off grid, situated on 52 acres with a large oversized garage and set up as a turnkey business with huge potential. There is one potential severance remaining on the property with a private road already cleared ready for gravel and culverts . Future potential to create three more lots. There are two operational approx. 48' x 24' greenhouses with a third frame ready to be completed. There are also frames for another two and plenty of extra hoops. The unique thing about these greenhouses is that they contain tropical fruit plants; Bananas, Passion fruit, Dragon fruit along with Naranjilla, and Papaya trees. Seasonal vegetables are established and growing. Seller will spend time to provide orientation of the greenhouse operation to the successful buyer. The outdoor wood burning furnace supplies heat to the greenhouses with propane furnaces as back up. The property is serviced by 34.2 kw of solar and a 2000 amp hour battery pack along with a 15 KW standalone automatic generator. The chickens provide eggs and meat source adding potential additional income. Situated in an Unorganized Township, construction is done without building permits, only septic and if you were to hook to hydro. You still need to build to Ontario Building Code as a minimum standard but build where, when and how you want on your property. As a family playground, explore the property and surrounding area with 1000's of acres of Crown Land in close proximity with plenty of wildlife. Many lakes and OFSAC snowmobile trails in the area provide opportunity for enjoyment. Property is situated in WMU47 and is home to many wildlife including deer, moose, bear, wolves and small game. If you are looking to get out of the city and live the farming life, this may be the place for you and your family. (id:60626)
RE/MAX Parry Sound Muskoka Realty Ltd
75 Camp Road
Hebbville, Nova Scotia
Escape to your own private lakeside paradise on the shores of beautiful Fancy Lake. This exceptional 6-acre property offers 160 feet of lake frontage, complete with winding paths through professionally landscaped gardens designed by Ivan Higgins of Cosbys Garden Centre and Concrete Creations. Multiple serene sitting areas are tucked throughout, inviting you to pause and enjoy nature at every turn. At the heart of the property is a custom-designed home, thoughtfully positioned to showcase lake views from nearly every room. Light floods the interior through large windows and an extraordinary sunroom that seamlessly blends indoor comfort with outdoor beauty. Whether its morning coffee or evening stargazing, this space is a showstopper in every season. Outdoors, enjoy a regulation-size pickleball courtperfect for entertaining family and friends. For the handyman the 50 x 25 outbuilding that includes a wired & heated workshop, ideal for hobbyists, creatives, or storing equipment. This unique property is more than a homeits a lifestyle, offering privacy, recreation, and luxury all in one package. (id:60626)
Exit Realty Inter Lake
683 Green Rd
Quadra Island, British Columbia
Charming three bedroom Ocean View home on .59 acre in the heart of Quathiaski Cove. Lovingly updated home is ready for its next adventure! Whether you are a family looking for easy access to schools or settling down to watch the ships go by, this could be your piece of paradise. You’ll love the original wood floors & rustic charm, but appreciate the new metal roof & perimeter foundation. Imagine breathtaking views of sunsets and ships sailing by as the cool breeze tempers even the hottest summer days. Looking for moorage? Located right cross from the boat launch and small craft Harbour, and next to the Ferry where you can enjoy the delicious food at Cove Side seafood or freshly made espresso at Quathiaski Coffee. The Village plan allows for amazing potential for rezoning including multi-family and mixed commercial-residential. The home is at the lower West side of the property, up top a stunning Ocean View building site is on the eastern side on Green Road. Call today for more info! (id:60626)
Royal LePage Advance Realty
802 1889 Alberni Street
Vancouver, British Columbia
No matter what type of character home buyers prefer in a neighborhood, West End is a good option. Finding things to do is very easy in this area. There is a reasonably good selection of entertainment venues, there are usually a very large number of people around, and places to go out at night are well-spread throughout the area. West End is quiet, as there are generally low levels of noise from traffic. There are a few parks nearby for residents to visit, which makes then very easy to access. Central Location, Golf Course, Marina, Recreation, Shopping Nearby. (id:60626)
Pacific Evergreen Realty Ltd.
8 - 20 Lytham Green Circle
Newmarket, Ontario
Located in the prime and highly desirable Glenway Estate, this luxurious and spacious 2-bedroom, 2-bathroom unit offers an open-concept layout, combining comfort and elegance. With first tentative occupancy set for December 2024, this home boasts a unique multi-level design, spanning the 2nd and 3rd floors, with an expansive terrace offering internal gas for barbeque and a breathtaking, unobstructed East & North-facing view of Upper Canada Mall. This exceptional residence is conveniently situated within walking distance to all amenities, including a public transit bus terminal, GO Train station, Costco, restaurants, and entertainment options. Professionally landscaped grounds feature multiple walking paths, seating areas, play areas, a private community park, and a dedicated dog park complete with a dog wash station. For added convenience, the property includes both an underground parking spot and visitor parking. Plus, buyers still have the exciting option to personalize their space with color and decor selections, making this home truly their own. This is not just a home; its a lifestyle opportunity in a premier location, tailored for modern living. This property is vacant and ready for immediate occupancy, with the added benefit of flexible closinglong-term options available for up to two years, making it a great opportunity for both end-users and investors. (id:60626)
Royal LePage Your Community Realty
2 Henrietta Street
Scugog, Ontario
Welcome to Country Charm-4 Bedroom, 2 Bath family home + Detached 40 x 20 Heated Workshop with Loft in the Heart of Seagrave. Nestled in this quiet rural hamlet, this delightful property is a rare gem offering timeless character with modern comforts in a peaceful family-friendly setting. Located in Durham Region, just a short drive from urban conveniences, this lovely maintained 1.5-storey home invites you to enjoy country life surrounded by nature. Step inside to discover a bright, open concept living and dining area filled with natural light-perfect for cozy evening or entertaining friends. The spacious country kitchen offers warmth and function, while the main-floor primary bedroom with semi-ensuite 3-piece bath and main floor laundry provide easy, convenient living. Upstairs you'll find 3 additional bedrooms that are bright and cozy . Outside, the private, fully fenced yard is your oasis-featuring mature trees, perennial gardens, a raised deck with porch swing, gazebo, fire pit and hot tub to make your outdoor living complete. Car enthusiasts, hobbyists, small business owners or your growing family will fall in love with the impressive 40 x 20 detached, insulated and heated workshop with loft that adds additional living space with it's own private driveway. This added parking space adds so much versatility. The attached single car garage adds convenience for so many reasons. Continue to use it as a garage or maybe transform it into additional living space? Possibilities are endless. With a nearby park, a close-knit community, and school bus service for the kids, this home offers space, charm and potential for the whole family. Whether you're looking to grow roots or simply embrace country living, this Seagrave sanctuary might be your perfect next chapter. (id:60626)
RE/MAX All-Stars Realty Inc.
636 Skyline Drive
Burk's Falls, Ontario
Step into the kind of cottage that feels like a warm hug cute as a button and brimming with charm. This delightful 3-bedroom retreat, complete with a cozy bunk room for the for the kids, is a picture-perfect escape for all seasons. Inside, the trendy bleached wood interior captures the essence of effortless lakeside style, while the central wood-burning fireplace with an insert adds a crackling glow to those crisp evenings. The open-concept design ensures everyone stays connected, whether gathered around the stylish dining area facing the lake or spilling out onto the deck to soak in those mesmerizing panoramic views. With due west exposure, sunsets here are nothing short of magical - each evening feels like a private showing just for you. Out on the sprawling dock, the fun begins. From thrilling plunges off the deep end to carefree afternoons on the waterslide, there's joy for every age. Prefer a slower pace? The shallow sandy shoreline invites wading, splashing, or simply soaking up the sun. And when it is time to truly unwind, the barrel sauna nestled among mature pines offers a serene retreat, its window framing the rippling waters. For extra guests - or teens seeking their own haven - the detached bunkie is the ultimate hangout, full of potential for sleepovers and laughter. The one-acre property provides space to roam, yet its thoughtful layout keeps the focus on lakeside living. Set on a mid-size lake perfect for boating, fishing and water-front sports, this cottage is as much about adventure as it is relaxation. With a year-round road access and a design that is winter-ready, this is a haven for all seasons. Whether you are snowshoeing on the frozen lake or enjoying summer mornings by the water, the possibilities are endless. Perfect for personal enjoyment or as an income-generating rental, this charming retreat lends whimsy and practicality in a way that is simply irresistible. Your lakeside story begins here. (id:60626)
RE/MAX Professionals North
10 - 310 Southbrook Drive
Hamilton, Ontario
Nestled at the end of a quiet cul-de-sac in the charming and growing town of Binbrook, this private end-unit bungalow offers a rare combination of comfort, style, and a connection to nature. Overlooking the serene green space and a peaceful walking trail, the large deck provides a stunning, tranquil view perfect for morning coffee or evening relaxation from the deck, along with a NG for BBQ, step through the bright patio doors into a beautifully designed kitchen the heart of the home, featuring granite countertops, two sinks (including a prep sink in the island), and cherrywood cabinetry that adds modern elegance and functionality. The kitchen opens into a warm, inviting main floor with maple flooring throughout, flowing seamlessly through the living and dining areas, while tile adds character to the bathroom, kitchen, and cozy breakfast nook. Adjacent to the kitchen, youll find a versatile multipurpose space, ideal as a breakfast nook, home office, reading room, or creative studio. The open-concept living and dining areas are filled with natural light, thanks to a charming bay window and anchored by a natural gas stove-style fireplace. The spacious dining room, just steps from the kitchen, easily accommodates family gatherings or dinner parties. Retreat to the generous primary bedroom, complete with another beautiful bay window, ample storage, and serene views of the surrounding nature. The spa-like 4-piece bathroom features dual sinks, a makeup vanity, and a luxurious walk-in shower, offering a daily escape right at home. Downstairs the fully finished lower level with a walkout patio continues the theme of natural light and scenic views. This flexible space is perfect for entertaining, a games night with friends, with a separate entrance. The lower level also includes a laundry area and a convenient 3-piece bathroom. A spacious 1.5-car insulated garage completes this exceptional property, offering plenty of room for both your vehicle and additional storage (id:60626)
RE/MAX Escarpment Realty Inc.
310 Southbrook Drive Unit# 10
Binbrook, Ontario
Nestled at the end of a quiet cul-de-sac in the charming and growing town of Binbrook, this CUSTOM BUILT end-unit bungalow features rare combination of comfort, style, and a connection to nature. Overlooking the serene green space and a peaceful walking trail, the large deck, w gas line, provides a stunning, tranquil view perfect for morning coffee or evening relaxation from the deck, step through the bright patio doors into a beautifully designed kitchen “the heart of the home”, featuring granite countertops, two sinks (including a prep sink in the island), and cherrywood cabinetry that adds modern elegance and functionality. The kitchen opens into a warm, inviting main floor with maple flooring throughout, flowing seamlessly through the living and dining areas, while tile adds character to the bathroom, kitchen, and cozy breakfast nook. Adjacent to the kitchen, you’ll find a versatile multipurpose space, ideal as a breakfast nook, home office, reading room, or creative studio. The open-concept living and dining areas are filled with natural light, thanks to a charming bay window and anchored by a natural gas stove-style fireplace. The spacious dining room, just steps from the kitchen, easily accommodates family gatherings or dinner parties. Retreat to the generous primary bedroom, complete with another beautiful bay window, ample storage, and serene views of the surrounding nature. The spa-like 4-piece bathroom features dual sinks, a makeup vanity, and a luxurious walk-in shower, offering a daily escape right at home. Downstairs the fully finished lower level with fireplace, and a walkout patio continues the theme of natural light and scenic views. This flexible space is perfect for entertaining, a games night with friends, with a separate entrance. The lower level also includes a laundry area and a convenient 3-piece bathroom. A 19.8x14.6 insulated garage completes this exceptional property, offering plenty of room for both your vehicle and additional storage. (id:60626)
RE/MAX Escarpment Realty Inc.
6805 - 88 Harbour Street
Toronto, Ontario
Prestigious Harbour Plaza Condo In The Heart Of The Water Front! Absolutely Outstanding Luxury Building With Excellent Facilities! Highly Desirable 1+1 Bdrm Sunny Unit At Higher Floor W/Spectacular & Unobstructed Lake View! Great Open Concept Layout! 9' Ceiling With Floor To Ceilng Windows! Luxury Finished! Freshly Paint! Total Upgraded With Granite Kitchen Counter-Top, Top Tier Miele Stainless Steel B/I Appliances, Laminate Floor Through-out. Great Amenities Includes 24Hrs Security; Pure Fitness Center With Gym, Indoor Pool, Steam Room; Outdoor Terrace W/BBQ; Business Centre; Games Room; Guest Suite; Kids playroom; Theatre/Lookout Lounges; PartyRoom & Many More! Direct Access To Path. Prime Location Surrounded By Restaurants, Scotiabank Arena, Rogers Centre. Walking Distance To Union Station, Financial Districts, Go Station. Steps To Water Front, CN Tower. Shops Nearby. Highway Access Just Seconds Away. (id:60626)
RE/MAX Crossroads Realty Inc.
1562 Marina Way
Nanoose Bay, British Columbia
Beautiful Beachcomber Oceanview Home! Tucked away on a quiet entrance off The Bell, this bright and charming 2 Bed/2 Bath home sits on a beautifully landscaped .22-acre lot in Beachcomber just steps away from a marina and the ocean. Lovingly maintained and updated over time, the home boasts all main living areas on one level, a finished lower-level of flex space, ample storage, expansive decks front and back, and breathtaking southwest-facing views that reach past Sunshine Beach Marina and Northwest Bay, all the way to Mount Arrowsmith and the distant Island Mountain Range. A short stroll takes you to Beachcomber Regional Park, and a quick drive connects you to Parksville and North Nanaimo. The layout includes a spacious Living/Dining Room with a cedar cathedral ceiling, exposed beams, and a ceiling fan. A rock-faced propane fireplace adds warmth, while a sliding glass door opens to a large southwest-facing sundeck that showcases views of the landscaped yard, pond, Strait of Georgia, and the Island Mountains beyond—perfect for enjoying sunrises to stunning sunsets. The updated Kitchen features redone countertops, lino flooring, shaker cabinetry with glass-front displays, and a wall of cabinetry with slide-out shelves. Plumbing is in place for a dishwasher. A door leads to a massive back deck, ideal for outdoor dining or relaxing. Two Bedrooms have deck access—one with closet organizers and a door to the front sundeck, the other with a door to the back deck. A 4-piece Bath completes the main level. Downstairs is a large flex room with 3-piece Bath, laundry area, garage access, and a spacious crawl space with up to 6’7” ceilings—great for storage or future expansion. Nice extra features, visit our website for more info. (id:60626)
Royal LePage Parksville-Qualicum Beach Realty (Pk)
33 - 1995 Pine Grove Avenue
Pickering, Ontario
Exceptional, Extraordinary & Excellent are Just a few words to Present This Meticulously Kept 3 Bedroom 3 BathroomCondo-Townhome Boasting Over 1200 Sq Ft Of Above-Grade Living Area With A Practical & Spacious Layout Nestled In One of the Most Sought-After Pickering Neighborhoods. This One-of-a-kind TownHouse Is Freshly Painted & Features An Open Concept Living/Dining With Gleaming Floors, Pot Lights & Large Bedrooms Combined With A Modern Open Concept And Upgraded Kitchen Boasting Quartz Countertops, Stainless Steel Appliances, Backsplash, Upgraded Tiles, Undermount Sink & Lots Of Cabinet/Counter Space. Walk-Up The Professionally Finished Hardwood Staircase With Wrought Iron Pickets Which seamlessly blends Between The First and Second Floor And Brings You To The Cozy & Comfortable Bedrooms. Enter The Primary Bedroom, Which Not Only Offers A Full Ensuite Bath But Also A Massive Wall to Wall - Mirrored Closet, Offering Extensive Storage Options. This Overly Large Primary Bedroom Provides Great options For New or TO-BE Parents For Their Child's Crib/Play Space Within The Bedroom. Unlike Many Others, This Home Offers Practical Room Sizes for The 2nd & 3rd Bedrooms & Also Features Another Full- Bathroom On The 2nd Floor To Service Those Bedrooms On Its Own. Exceptionally, This Home is Carpet Free Above-Grade And Offers Desired Features Like Landscaped Entrance, A Finished Basement Which Can Be converted Into A REC room, A Gym, Workspace etc, Upgraded Bathrooms, A Sep & Enclosed Storage Area/COLD-ROOM, A Sep Laundry Area With A Laundry Sink, A Fenced Private Backyard + A Private Insulated Garage. Altogether, This Home Is Refreshingly Bright With Tons Of Natural Light & Contemporary Upgrades Making It One Of the Unique Homes With A Perfect Blend of Space, Style & Comfort. A Must See Home. (id:60626)
Sutton Group Realty Systems Inc.

