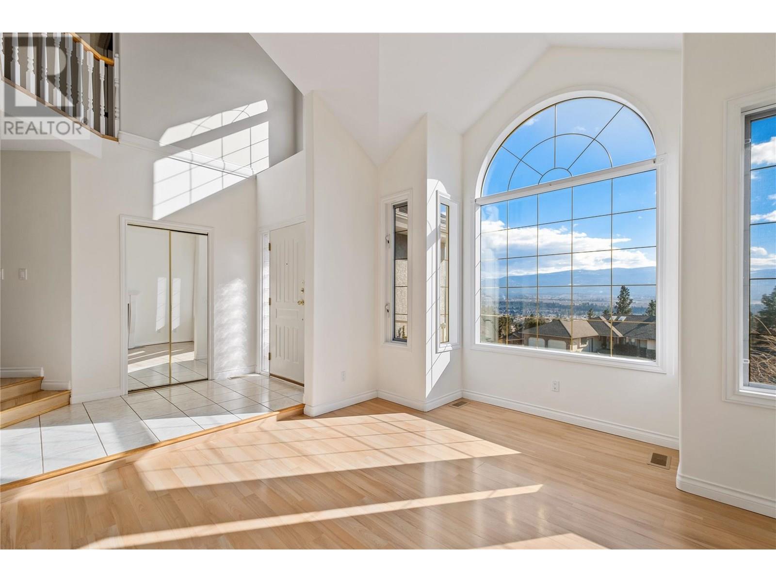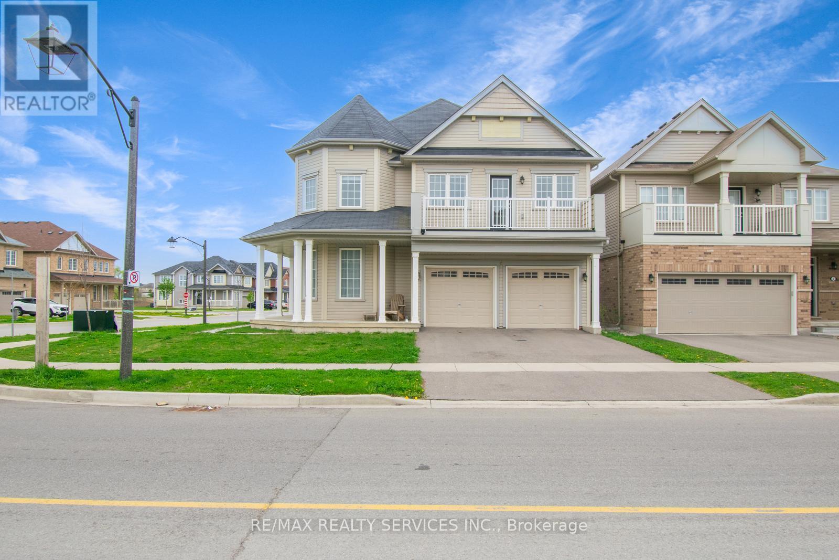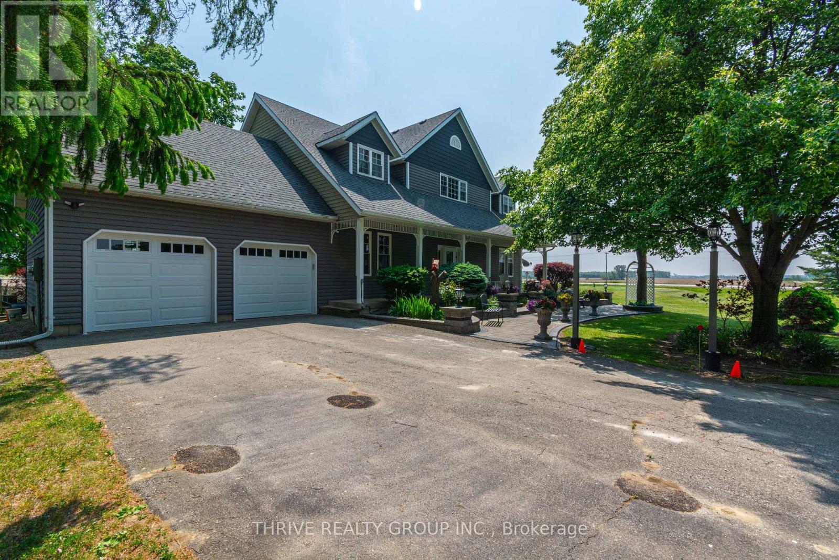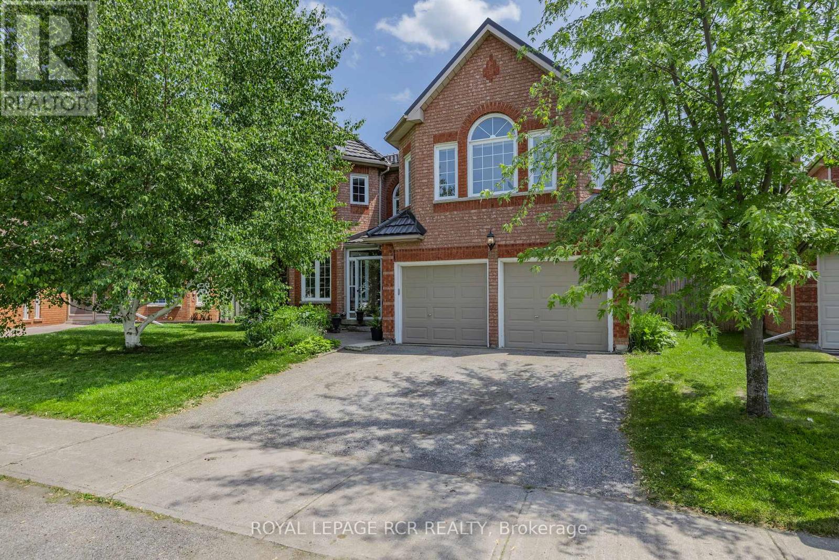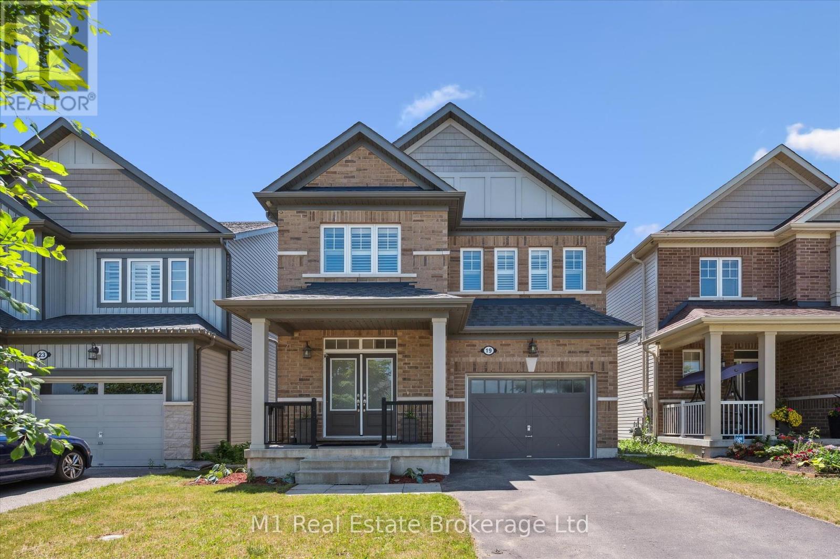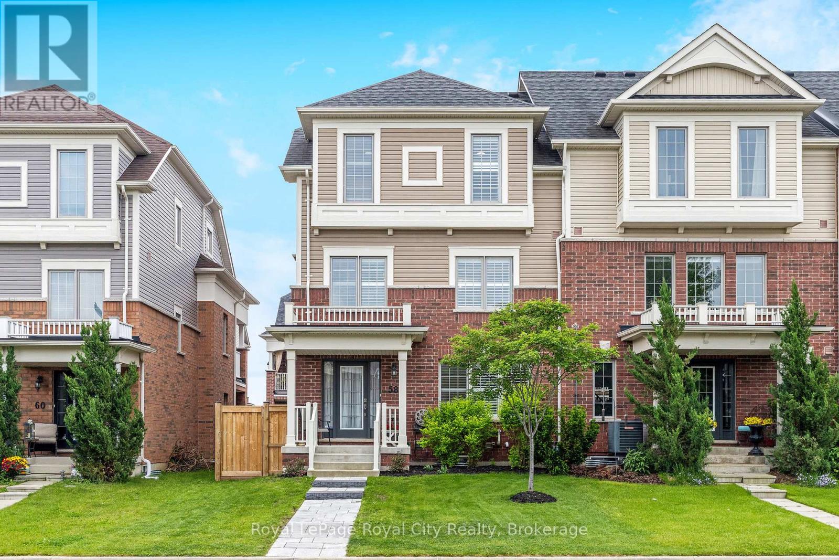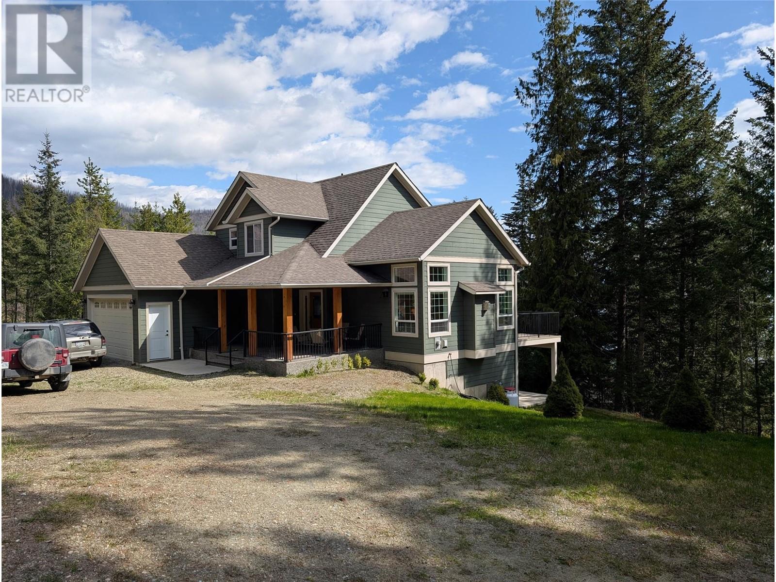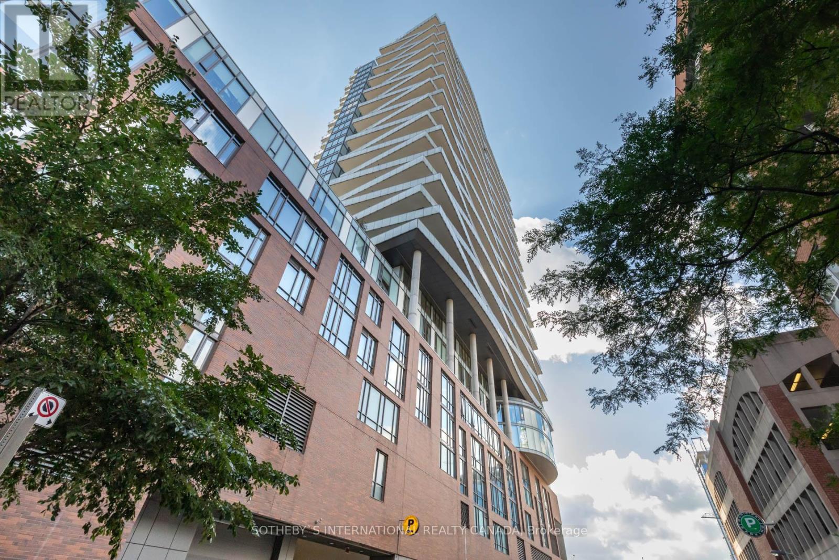2368 Nahanni Court
Kelowna, British Columbia
So much potential for this spacious, bright Dilworth home! Centrally located with mountain views - this 4 bedroom + den, 2.5 bathroom home offers stunning mountain views and an inviting layout that includes TWO living room spaces on the main level — one with balcony access, a bright kitchen, a dining space, powder room, and a versatile flex room — ideal for a home office or extra bedroom. Access to the low-maintenance backyard from the main level. Top floor has the primary bedroom w/ walk-in closet, ensuite and private balcony access. Two additional bedrooms and a full bathroom complete the upper level. The lower level presents possibilities with a separate entrance through to the double garage. The open space downstairs is ideal for a media room, play area, or extra bedroom, plus there’s an additional bonus space (enclosed, no closet or window) and ample storage. Located just minutes from shopping, top-rated schools, parks, and transit, with easy access to hiking trails at Dilworth Mountain Park, this home perfectly balances convenience, comfort, and natural beauty. A must-see in one of Kelowna’s most sought-after neighborhoods! (id:60626)
Oakwyn Realty Okanagan
1 Munro Circle
Brantford, Ontario
Beautiful Detached Home on a Corner Lot! This spacious 4-bedroom, 3-bathroom home offers 2,634 sq ft of living space (as per builders plan)and features a functional layout with 9 ft ceilings and upgraded hardwood flooring on the main level. The large primary bedroom includes a 4-piece ensuite and his-and-hers walk-in closets. Enjoy the convenience of a second-floor laundry room and a side entrance from the garage directly into the home. Recently painted throughout. Located just minutes from Wilfrid Laurier University's Brantford Campus and close to Walter Gretzky and St. Basil schools. (id:60626)
RE/MAX Realty Services Inc.
6228 Bethel Road
Warwick, Ontario
Perfectly positioned near Highway 402 for effortless commuting, this stunning 4-bed, 3-bath Cape Cod-style home sitting on a private 1-acre lot offers the best of both worlds - convenience and tranquility! The curb appeal of this home is unmatched with its sprawling footprint, double car garage, gabled roof, inviting front porch and stone patio. Step inside to experience the ultimate in open-concept living with a breathtaking double-height living room, where soaring ceilings and expansive windows flood the space with light. The upper mezzanine features an open-air railing overlooking the first story making it the perfect spot for a bright and airy home office. The secondary upper bedroom is spacious enough to serve as a large second living room. The primary suite is a true retreat, complete with a PRIVATE TERRACE, walk-in closet, and an ensuite updated in 2022 featuring a walk-in shower and soaker tub. Outdoor living is a dream with a covered back deck overlooking the treed, private yard with neighbouring farmers fields. Enjoy getting back outdoors or letting the kids play worry-free on the unused gravel road that offers the perfect setting for uninterrupted running, biking, and more. The expansive driveway with a turnaround provides ample space for trucks, campers, or extra vehicles during gatherings. Pride of ownership is evident throughout the home, with a long list of upgrades, including a new Lennox furnace (2021). Don't miss your chance to call this peaceful retreat home! (id:60626)
Thrive Realty Group Inc.
11 Litner Crescent
Georgina, Ontario
Nestled on an incredibly private, oversized pie shaped lot sits this beautiful 4+1 bedroom family home with room for everyone! A family sized kitchen boasts a large breakfast nook with walk out to the deck and exceptionally peaceful backyard. Upgraded steel roof and garage doors, interlock walkway, composite decking and mature gardens with tiled downspouts for easy watering. Large separate dining and living rooms are perfect for entertaining and a cozy family room with updated gas fireplace insert, complete with a functional main floor laundry room with interior garage access for everyday ease. Thoughtfully designed second floor with 4 spacious bedrooms including an huge primary suite and a bonus room! Partially finished basement includes a modern 4pc bathroom and nanny suite with 2 egress windows, wet bar and ample storage space. The perfect family home on a quiet crescent in a highly desirable neighbourhood, only a short walk to the Lake Simcoe, easy access to Highway 404, close to schools and shopping. Watch the video! (id:60626)
Royal LePage Rcr Realty
1908 Emerald Court
Innisfil, Ontario
Welcome to 1908 Emerald Court in beautiful Innisfil, an impressive all-brick two-storey home nestled on a quiet street and situated on a deep lot backing on to EP. This beautifully maintained property features a fully finished basement and The main level boasts upgraded flooring throughout and a stylish kitchen complete with granite countertops, perfect for cooking and entertaining. Upstairs, you'll find 4 bedrooms including a newly renovated ensuite bathroom in the spacious primary bedroom, providing a touch of luxury for your daily routine. Thoughtful upgrades include triple-pane windows installed in 2023 for enhanced energy efficiency and a newer furnace (2020) for year-round comfort. Outside you'll enjoy a newly landscaped patio perfect for BBQs and hosting. Located in the growing community of Alcona, close to amenities, beaches, parks, and schools, this home offers the ideal blend of comfort, quality, and convenience. (id:60626)
Exit Realty True North
232 Dawson Wharf Crescent
Chestermere, Alberta
Welcome to this brand-new, never-lived-in home that offers a unique combination of space, style, and modern functionality, ideally situated in the vibrant and family-friendly community of Chestermere. Set on an expansive lot with a spacious triple garage , this beautifully designed 2,484.27 sq. ft. residence is thoughtfully crafted to meet the needs of today’s families. The main floor offers a thoughtfully designed bedroom paired with a full bathroom—perfect for accommodating guests, extended family, or multigenerational living. The heart of the home is a chef-inspired, fully upgraded kitchen, seamlessly complemented by a spacious spice kitchen—ideal for large meal preparations and effortless entertaining. The residence also features a convenient separate side entrance to the basement, offering excellent potential for future development. Upstairs, you’ll find a spacious primary bedroom complete with a luxurious 4-piece ensuite, along with three generously sized additional bedrooms and another well-appointed 4-piece bathroom. A versatile bonus room provides the perfect space for family gatherings, a playroom, or a home office. With two full bathrooms on the upper level, this home offers both comfort and functionality for a growing family. This exceptional home showcases modern finishes, thoughtful design, and outstanding functionality—making it a perfect opportunity to own in one of Chestermere's most sought-after communities! (id:60626)
Royal LePage Metro
19 Findlay Way
Centre Wellington, Ontario
Welcome to this beautifully upgraded 4-bedroom, 3-bathroom two-storey home on desirable Findlay Way in Fergus. Located in a family-friendly neighbourhood, this home offers a functional layout with thoughtful finishes throughout. The main floor features hardwood flooring, a bright and open living area, and a well-designed kitchen that flows into the dining space ideal for both daily living and entertaining. Upstairs, you'll find four spacious bedrooms, including a large primary suite with a beautifully upgraded ensuite bathroom. The additional bedrooms are perfect for family, guests, or a home office, and the second full bathroom offers convenience for a busy household. With a single-car garage, great curb appeal, and a private backyard, this move-in-ready home is close to parks, schools, and all the amenities Fergus has to offer. (id:60626)
M1 Real Estate Brokerage Ltd
2220 Shannon Ridge Drive Unit# 105
West Kelowna, British Columbia
Steps from picturesque Shannon Lake, this perfect family home has great curb appeal and a inviting front porch. The home has 4 bedrooms, 3.5 bathrooms and a fully finished basement. The main living boasts an open floor plan across the back of the home with a family room warmed by a handsome gas fireplace and an island kitchen with breakfast bar. The great room is completed with a breakfast nook overlooking the beautifully landscaped backyard. Good sized flat, fully landscaped & fenced yard. Back inside the main has a spacious living room & dining room, laundry room and 2 piece powder room. Upstairs, has a large primary bedroom, with 4 piece en-suite and a walk in closet, 2 more good sized bedrooms and a 4 piece bathroom complete the upstairs. The fully finished basement is perfect for movie night, the big game or family rec/games/playroom. It also has a 4th bedroom and a 3 piece bathroom. Perfectly located with short walks to Shannon Lake Elementary & CNB Middle School, close to shopping, golfing, parks and walking trails around the lake. Double garage, A/C underground irigigation. Don't delay this is an amazing meticulously kept home in a idyllic location. Measurements approx. pls verify if important. (id:60626)
Royal LePage Kelowna
58 Boyces Creek Court
Caledon, Ontario
Welcome to 58 Boyces Creek Court, a beautifully appointed freehold executive townhouse located in the heart of Caledon East. This home offers a thoughtful layout across three levels. The upper floor features three spacious bedrooms, including a primary suite with a walk-in closet and a 4-piece ensuite. Two additional bedrooms share a well-appointed 4-piece main bath. Upon entry, you're welcomed by a cozy rec room, perfect for a home office, play area, or additional lounge space. The main level boasts an open-concept design with a gourmet kitchen, a bright living room, and a dining area. French doors open to a large covered porch ideal for year-round BBQing and entertaining. At the rear of the home, you'll find a private entrance, a double-car garage, and ample parking for up to five vehicles. A unique feature of this property is the newly fenced-in side yard, designed as a dog walk but easily adaptable for storage of bikes, garden tools, or children's outdoor toys. Enjoy the charm and convenience of Caledon East, with excellent schools, quaint shops, a community sports complex with a pool and ice rinks, and nearby trails perfect for hiking and outdoor activities. (id:60626)
Royal LePage Royal City Realty
4498 Squilax Anglemont Road Unit# 39
Scotch Creek, British Columbia
Welcome to Talana Bay!! This well run Stata community does everything right. Low annual fees, community water, road maintenance and a great neighborhood. This newer home built in 2014 features a vaulted ceiling in the main room with beautiful sunshine windows and a gas fireplace with blower, 3.5 baths, A beautiful bright kitchen with stainless steal Samsung appliances. Primary bedroom is on the main floor with a 3 piece ensuite and walk-in closet. The bright lower walk out level features 2 more bedrooms a full 3 piece bathroom and a wet bar. The top level has a large bedroom a 4 piece bathroom and an open loft great for the younger kids. Enjoy the beautiful large .39 acre yard that has space for RV parking with RV plugin and sewer dump. There is a community beach and dock available to the offshore residence. (id:60626)
Century 21 Lakeside Realty Ltd.
25 Owens Road
New Tecumseth, Ontario
Located in the beautiful Treetops community, this detached 4+1 bedroom, 4 bathroom home with over 2650 sq ft of living space features an open concept design with large windows that provide generous natural light. Situated on a winding street one block from the park, this home is move in ready with engineered hardwood flooring, upgraded kitchen cabinets, granite countertops throughout, central vacuum, electric vehicle charge point in garage, garage door opener, external pot lights and a generously sized and fully fenced backyard **EXTRAS** Finished basement includes an office, second laundry area and an additional master suite with walk in closet and bathroom containing an extra large double shower, heated tile floors and deep soaker tub. (id:60626)
Homelife Top Star Realty Inc.
621 - 1 Market Street
Toronto, Ontario
Your "Sky Town" Town house in the sky with private terrace awaits your personal touch. Fabulous 10' high ceilings on the main level, featuring a modern kitchen equipped with stainless steel appliances, opens to your Dining Room. The expansive living and dining flow through to the terrace creating an multi season relaxed living space. Upstairs, two bedrooms and two full baths are split by an exceptional home office set up, no sacrificing a bedroom for a home office here. A very light and Bright suite with eastern city and courtyard views. The St, Lawrence market location makes for easy daily shopping and fresh produce for your latest culinary creation, although you will be tempted by the restaurants, cafes and parks nearby. Regardless of the easy walk to the financial centre the Gardner,and Union Station are minutes away, Exceptional gym, party room, roof deck, media room, sauna, and two guest suites are conveniently located in separate wing of sixth floor too (id:60626)
Sotheby's International Realty Canada

