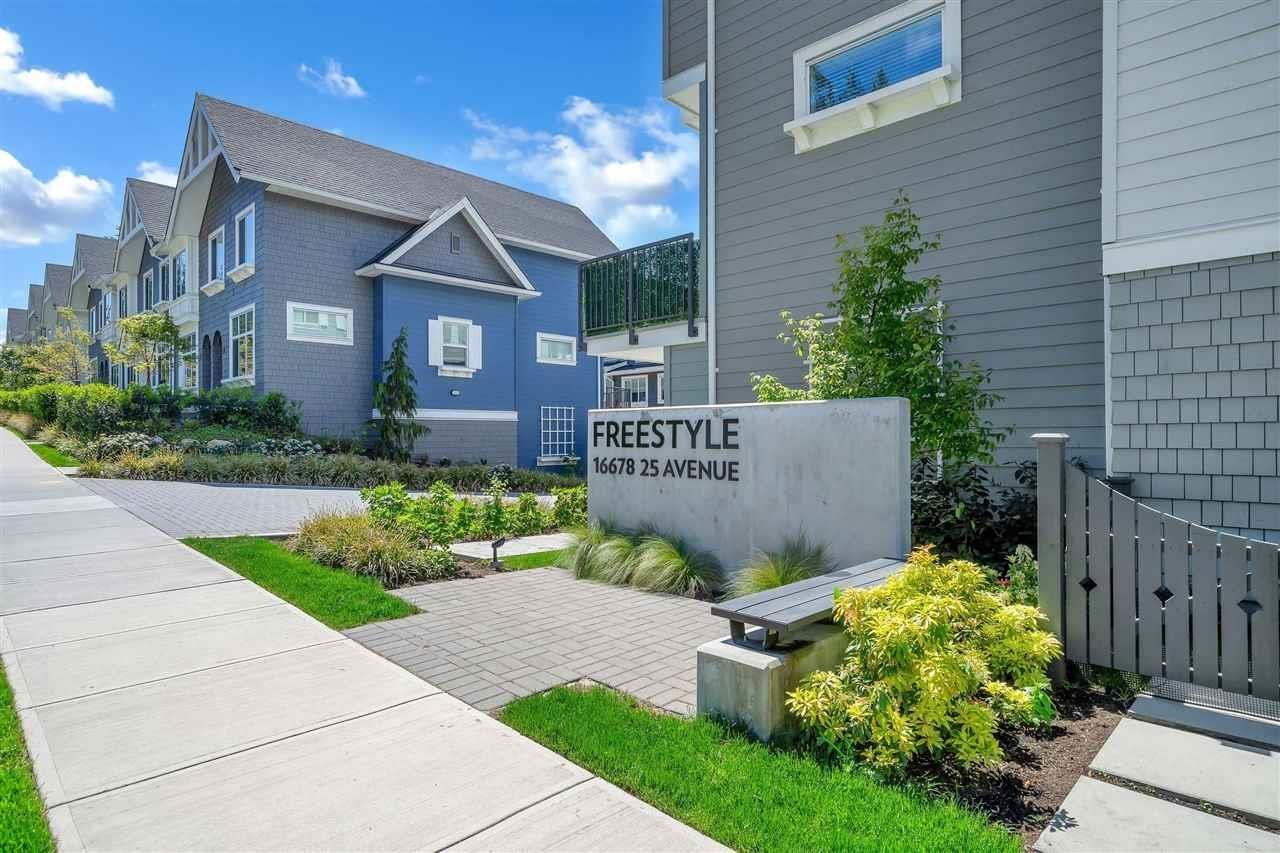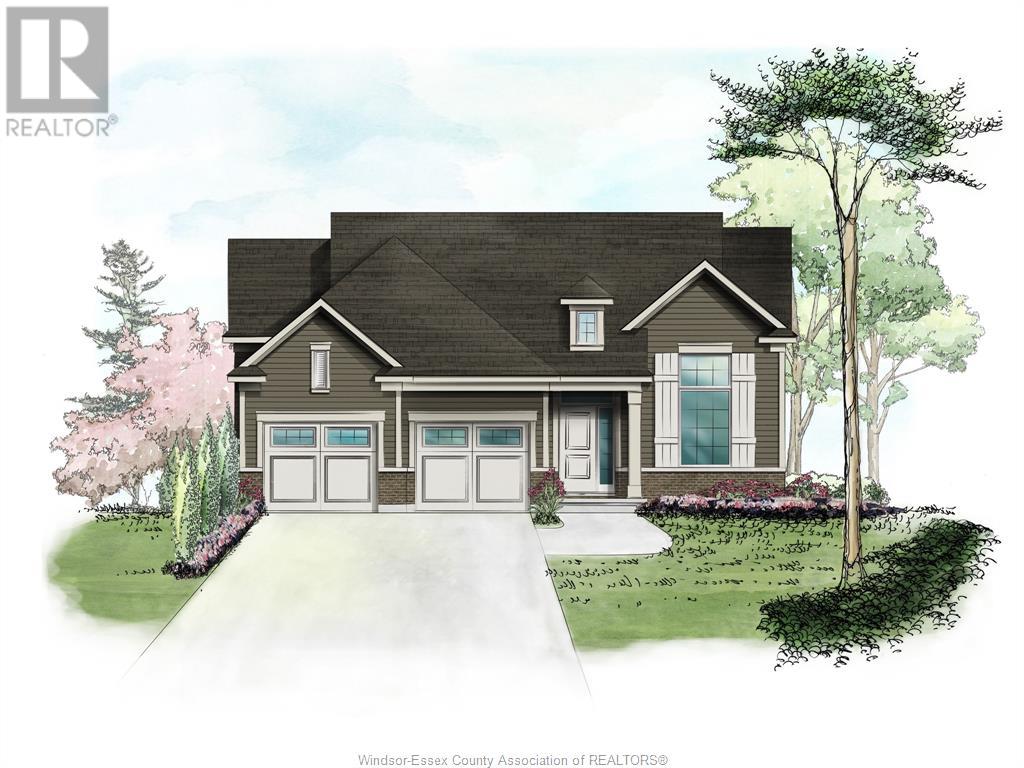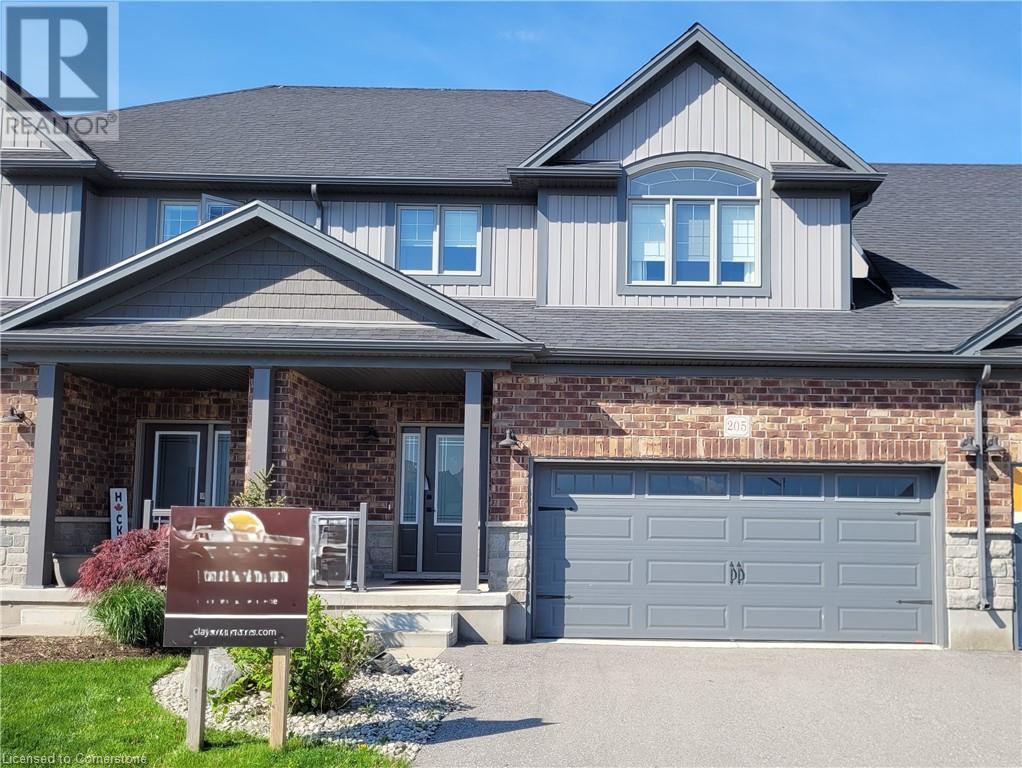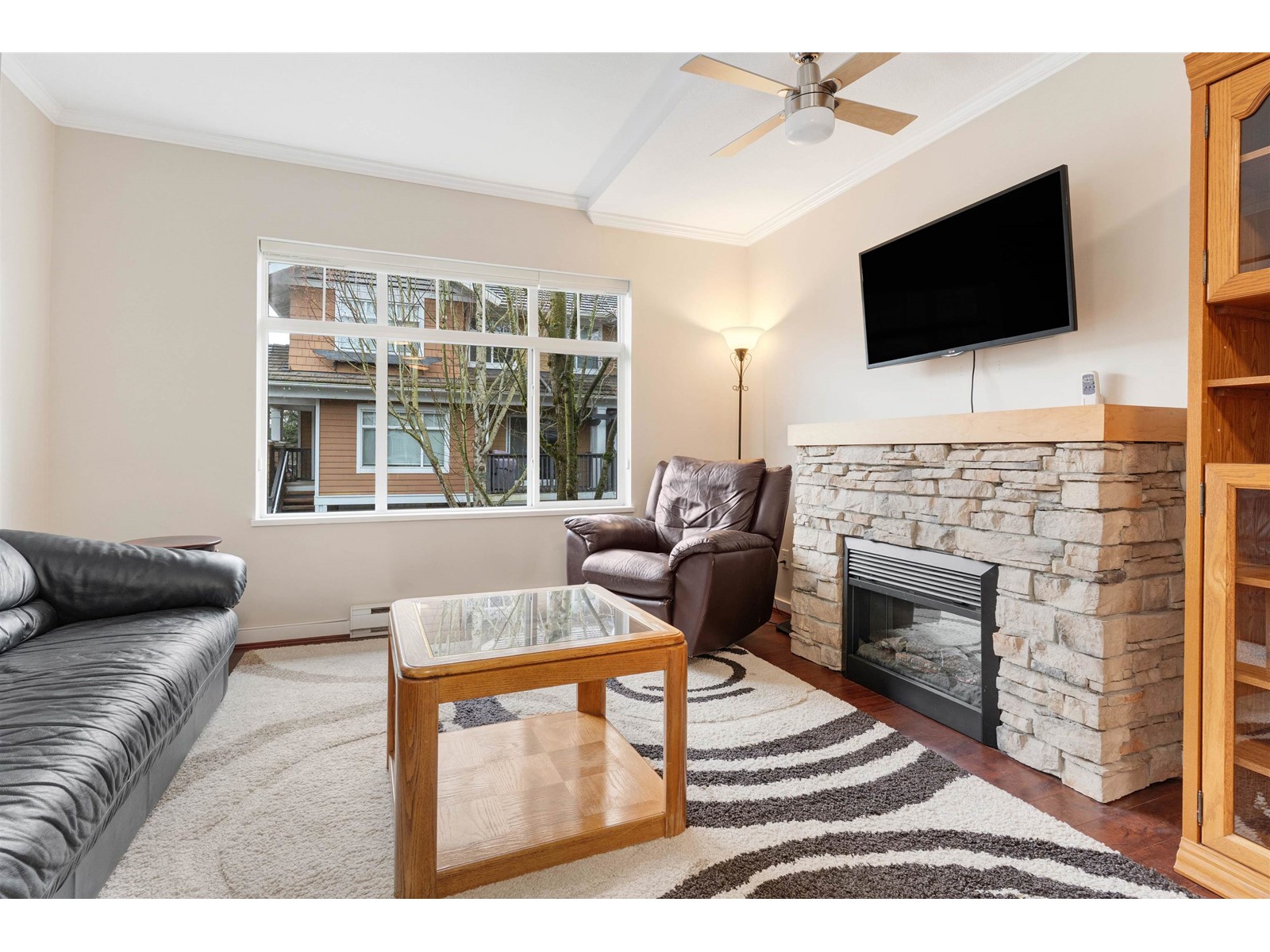2 Hunter Drive S
Port Rowan, Ontario
The lifestyle you've been waiting for! Tucked away in “Ducks Landing” on a picturesque ravine lot, this custom-built brick bungalow offers the perfect balance of privacy, space, and convenience—all just steps from downtown Port Rowan. With 3 bedrooms and 3 full bathrooms, there’s room for everyone. The airy main floor features open-concept living, with a bright kitchen that features a quartz island, ample cupboard space, plenty of work-space, and a cozy dining room with a cathedral ceiling that opens into a spectacular screened-in deck- perfect for outside dining and entertaining complete with a separate bbq area! You’ll be impressed by the floor to ceiling stacked stone fireplace in the living room area. Retreat to the spacious primary bedroom with a private ensuite featuring double sinks and two walk-in closets. The second main-floor bedroom is set apart from the primary, and has access to a full 4 piece bath. Main floor laundry and pantry complete this level. The fully finished lower level features a large rec room with fireplace, office nook, third bedroom, three piece bathroom, and a walk-out to the backyard patio with retractable awning. Another room, which was used as a workshop, has a laundry tub and storage cupboards. You’ll always have extra space thanks to the large furnace room with plenty of storage and a separate cold cellar. With in-law potential and ample storage, this home will adapt to all of your needs. Outside, soak in the sounds of nature and watch hummingbirds flutter through the trumpet vines and honeysuckle from the gorgeous covered deck. You’ll love hosting parties or sipping a coffee while screened in with the ceiling fan keeping you cool. An ideal spot to unwind with views of mature trees and garden blooms. With marinas, beaches, golf, and Simcoe, Tillsonburg, and Long Point nearby—this home has it all. Bonus 20KW Stand By back-up generator installed in 2023. (id:60626)
Century 21 Heritage House Ltd
82 16678 25 Avenue
Surrey, British Columbia
Welcome to the prestigious homes at "FREESTYLE" built by the award-winning, Dawson & Sawyer. A collection of townhomes located in the heart of Grandview Heights that boasts great features: Corner unit, South facing with tons of natural light, fenced private yard, great floor plan with no wasted space, 2 covered parking with plenty of street parking in front, one bedroom at ground level, contemporary open living spaces, 10' ceilings on the main floor level, large balconies, stainless steel high-end appliances, imported quartz countertops. Close to public transit, Pacific Heights Elementary, Grandview Heights Secondary School. Central and convenient location close to Walmart, Superstore, BestBuy, restaurants, parks. Open house Sun (Aug 03) 2:30 to 4:30pm. (id:60626)
Interlink Realty
72 Graf Street
Harrow, Ontario
Experience county living at its finest in Greenleaf Trails in Harrow! Introducing The Dalton by BK Cornerstone – a beautifully designed raised ranch offering over 1,400 sq ft of open-concept living! This home features a custom L-shaped kitchen with a large island with quartz counters, which is perfect for families who love to cook and gather. The main floor includes 3 beds and 2 baths, incl. a private primary suite complete with ensuite. Enjoy cathedral ceilings in the main living area, 8' ceilings in the bedrooms, and large windows throughout, offering tons of natural light! Designed with a classic ranch-style exterior and smart interior layout, The Dalton is built with Energy Star certification for outstanding efficiency and comfort. HST included with rebate to the seller. A GST rebate may be available for qualified first-time home buyers. Backed by a 7-year Tarion warranty, this home delivers the quality and peace of mind you expect from BK Cornerstone. Open houses are held every Sunday from 1–3 at 64 Jewel. Photos are from a previously built model and may reflect upgrades. (id:60626)
Realty One Group Iconic Brokerage
354 Rossmore Rd
Sault Ste. Marie, Ontario
Custom, Quality and absolute no expense spared in this tasteful new build! Finished top to bottom, inside and out, this bungalow offers over 3000 sqft of living space and will leave you with nothing to do but move in, settle and enjoy! Sitting in a fantastic west end location on a special lot with privacy in behind and out front. With a triple driveway out front, amazing curb appeal and style, an oversized double attached garage, concrete walkways on the side and front of home, this bungalow will have you loving where you live! Inside features a nice spacious layout with a large foyer, custom kitchen with quartz countertops, vaulted ceilings, lots of pot lighting, patio doors to concrete outdoor deck area, primary bedroom with walk in closet and ensuite, and a fully finished basement. Attention to detail is an understatement. Basement features 2 large rec areas, true cold room, 2 bedrooms or office and exercise room, large laundry and 3rd full bathroom. Immediate occupancy available. Don’t miss out on this opportunity, call today for a viewing! 3D tour is available for viewing. (id:60626)
Exit Realty True North
205 Applewood Street
Plattsville, Ontario
Welcome to this stunning executive townhouse, offering 1,597 square feet of thoughtfully designed living space, located in the tranquil town of Plattsville, Ontario. This immaculate Claysam Home, a previous model home is perfect for those seeking a peaceful lifestyle, with the added benefit of being just a short drive from Kitchener and Cambridge. The main floor features an open-concept layout that seamlessly connects the spacious living room and dining area, creating an inviting space for family gatherings or entertaining. The modern kitchen boasts sleek cabinetry, stainless steel appliances, and a large island, ideal for meal prep. Upstairs, you'll find three generously sized bedrooms, including a master suite with a private ensuite for added convenience and privacy. The home also offers an additional well-appointed bathroom and a half-bath on the main level for guests. For those who value storage and security, the double-car garage provides ample space for parking and additional storage. The private backyard offers a serene retreat, perfect for relaxing or hosting outdoor gatherings. Additional access to the backyard from the garage through a private walkway. Nestled in the peaceful community of Plattsville, this home offers a rare combination of suburban tranquility and proximity to essential amenities. Whether you are looking to downsize, invest, or start a new chapter in your life, this executive townhouse is an exceptional opportunity you won’t want to miss. Contact today to schedule your showing and discover what makes this home the perfect place to live. (id:60626)
Peak Realty Ltd.
243 Applewood Street
Plattsville, Ontario
LIMITED TIME PROMOTION - FREE FINISHED BASEMENT INCLUDED. Welcome to 243 Applewood Street, a newly constructed freehold townhome located in the quiet and conveniently located town of Plattsville. The main floor boasts 9-foot ceilings, fostering an open-concept living space seamlessly integrated with a well-appointed kitchen. The kitchen, complete with an inviting island featuring a breakfast bar, provides a central hub for family gatherings and culinary pursuits. Ascending to the upper level a generously sized primary bedroom awaits you, featuring a 5-piece ensuite and a spacious walk-in closet. Additionally, two well-proportioned bedrooms, a 4-piece bathroom, and a conveniently located laundry room contribute to the overall functionality of the home. The walk out basement is bright and open with lots of space for a future finished recreation room and a rough in 3 piece bathroom. Perfectly situated on a quiet cul-de-sac, this property ensures a tranquil living experience while maintaining accessibility. Boasting a mere 20-minute commute to KW and Woodstock, as well as 10 minutes to the 401 and 403, convenience meets rural charm. Constructed by Claysam Homes, renowned for their commitment to quality craftsmanship, and adorned with interior features curated by the esteemed Arris Interiors, this residence epitomizes a harmonious blend of luxury and practical features for all walks of life. (id:60626)
Peak Realty Ltd.
40949 Amberley Road
Morris Turnberry, Ontario
Step inside this beautiful Stone Home built in 1880 and feel the old world charm right away. Offering 1,800+ square feet of living space, this three-bedroom, one-bath home blends character with comfort. You'll love the rustic hardwood floors, updated kitchen with an oversized island, and the peace of mind that comes with a durable metal roof. Practical touches like main-floor laundry and updates to the well, septic, wiring, and plumbing since 2013 make this home move-in ready. If you love horses, this property is a perfect, there's a 71' by 23' barn that has water and hydro that can house several horses with additional area to use as a workshop. If that wasn't enough there is another 51' by 31' implement shed with a 14' by 32 lean-to that can offer shelter to the horses while in their paddock's. There are 2 water hydrants on the property and the most adorable chicken coop. All of this sits on 3.53 acres, just two minutes from Wingham, on a paved road. A natural gas furnace helps keep utility costs affordable. This is the perfect mix of timeless charm and thoughtful updates, come see it for yourself. (id:60626)
Peak Edge Realty Ltd.
130 Robert Street Unit# 32
Milton, Ontario
Welcome to this beautifully maintained 2-storey executive townhome, quietly nestled in a small, sought-after complex in Old Milton. You’ll love the peaceful surroundings—yet you’re just a short stroll to the charm of downtown. Grab a latte, browse the shops, or enjoy dinner and a couple of glasses of wine… no Uber required. Inside, the home offers a functional layout with 3 bedrooms and 3 bathrooms (including two full baths). Natural light pours in through large windows, creating a bright and airy vibe throughout. California shutters add a classic touch, while the spacious primary suite boasts a walk-in closet and private ensuite. The basement is partially finished and just waiting for your final touches—home office, rec room, gym, you decide. Reasonable condo fees, a quiet and well-kept complex, and an unbeatable location make this a smart move for anyone looking to blend lifestyle and convenience in one great package. (id:60626)
Royal LePage Burloak Real Estate Services
52 15233 34 Avenue
Surrey, British Columbia
Welcome to Sundance! This well-maintained end unit townhome is filled with natural light and features a spacious living room with gas fireplace, dining area, and large kitchen with island and eat-in nook that opens to a sunny sundeck-perfect for BBQs. Main floor powder room. Upstairs offers 3 large bedrooms, 2 full baths, and laundry. The lower level includes a flex/media room with full bath and access to a large fenced yard. Tandem garage includes storage, workspace, and additional carport parking. Low strata fees of $450/month. Fantastic amenities: fully equipped gym, floor hockey, pool table, foosball, and large rec room. Great family-friendly location close to schools, shopping, and transit. (id:60626)
RE/MAX Colonial Pacific Realty
33 Deloraine Drive
Brampton, Ontario
Amazing Opportunity - This beautifully maintained detached 3 level side split home, with premium lot 50'x115' is situated in one of the more desirable "D" Section -Southgate Bramalea neighbourhoods. This home has been loved by the original family and boasts strip hardwood floors under broadloom, bright spacious living room and dining room; An adorable eat-in kitchen with Oak Cabinets, and lots of pantry storage features a walkout to a covered outdoor patio. You will enjoy having your morning coffee in the magnificent backyard oasis with large mature trees and perennial gardens. The upper level which only has 3 steps up from the main level, offers 3 spacious bedrooms with closets and large windows with a full 4 pc washroom. The finished basement has lots of potential for a 2 bedroom in-law suite and separate entrance, or just added living space. Included in the basement is a 3 pc washroom and laundry room and a huge storage/crawl space which is just under 6 feet high; Great curb appeal with a front covered porch area, the home has a large frontage, as well as a private driveway for 5 cars, there are 3 backyard sheds for your storage needs. Note: There are many Custom Homes being built on this street and neighbourhood. Don't miss out on this great investment opportunity. close to Hwy 427, 410 and 407. A must in your list! One of the Better Maintained Homes - BEST PRICE for a Detached in the Neighbourhood-shows 10+ (id:60626)
Royal LePage Real Estate Associates
4943 Homestead Drive
Beamsville, Ontario
WHAT A GORGEOUS FULLY FINISHED HOME sitting on an oversized 65ft wide lot with in-law suite! Welcome to 4943 Homestead Drive in Beamsville situated in a quiet and quality subdivision with GREAT neighbours and quick access to the QEW. This 3+1 bedroom, 2 full bath and 2 full kitchen spacious raised bungalow has been tastefully upgraded and offers a gorgeous main floor with open concept kitchen/dining and living room, 3 good sized bedrooms with large windows and a full 4 piece bathroom. The lower level is completely finished with a large rec room, kitchen, dining room, bedroom and sitting/office space which all have oversized windows and doesn't feel like a basement, perfect for extended families or live in a comfortable home while the in-law suite helps cover a good portion of your mortgage. Attached garage with inside and backyard access, pool sized shaped lot with deck, gazebo and shed will make sure you have privacy and space for all you fun activities. This is such a great and clean home, come preview it today and fall in Real estate LOVE! (id:60626)
Royal LePage NRC Realty Inc.
23 22800 Windsor Court
Richmond, British Columbia
3 storey-townhome located in the family-oriented Parc Savannah. Spacious 1,500 sqft END UNIT is located in one of the more PRIVATE locations in the deveolpement. 3 bedrooms & 2.5 bath. Abundance of large windows and skylights provide ample sunlight. Main floor features cozy gas fireplace, bright kitchen with balcony over looking your fully fenced yard. Bonus room on lower floor leading to patio space could be a 4th bedroom. 2-car side-by-side garage. NEW ROOF! Centrally located in Hamilton neighbourhood, across the street from McLean Park. Short walk to Hamilton Community Centre & Hamilton Elementary School! 5 min drive to restaurants, cafes, grocery and outlet shops. Immediate access to HWY 91. Dogs and Cats welcome! (id:60626)
Homelife Advantage Realty (Central Valley) Ltd.
















