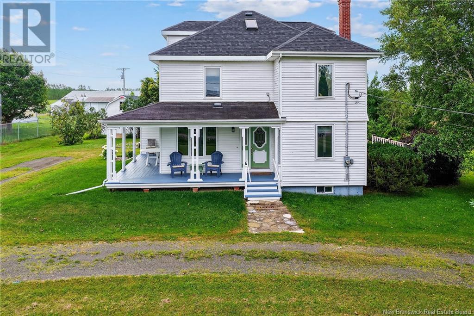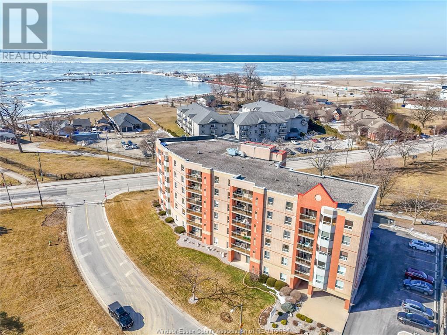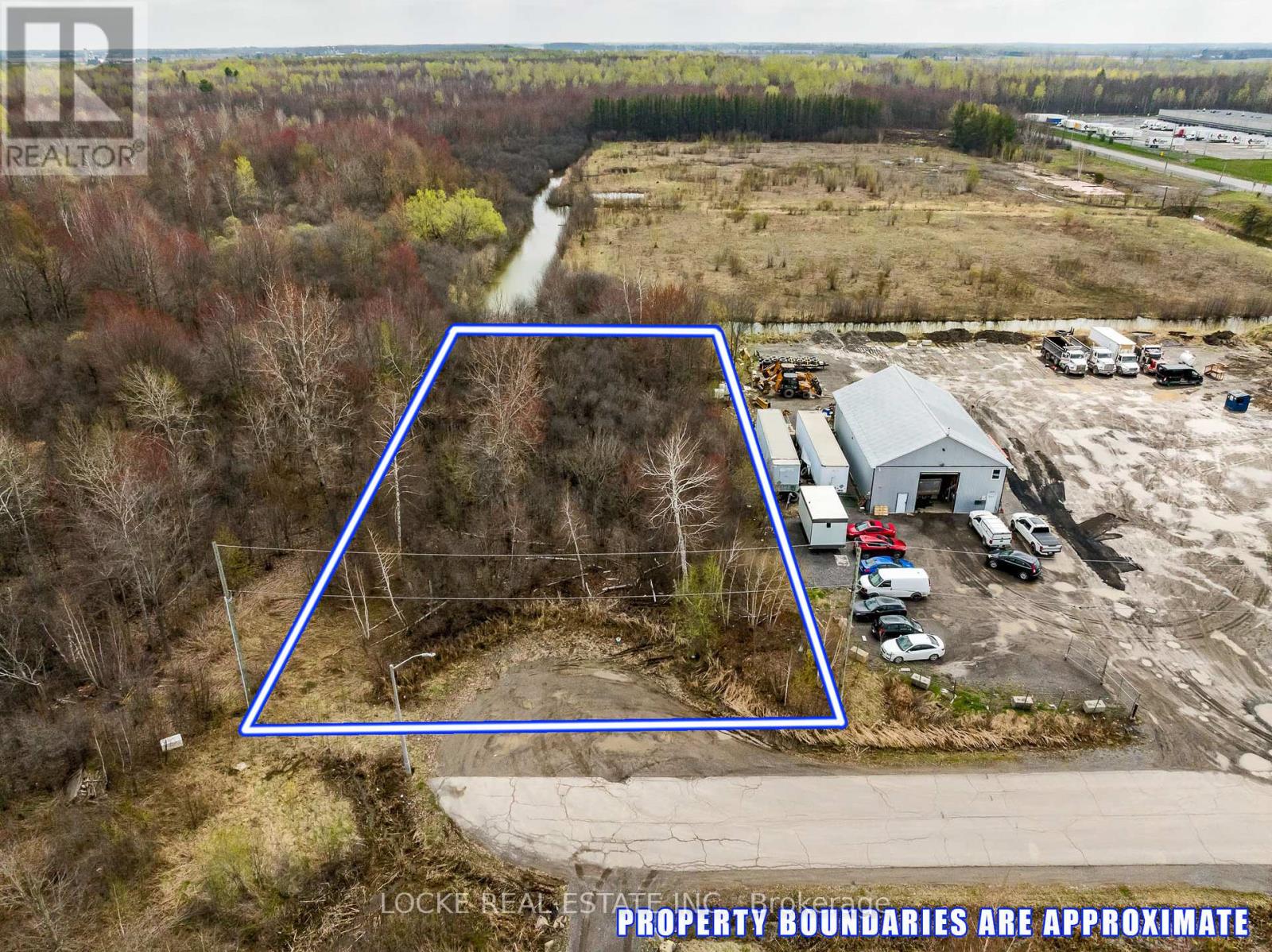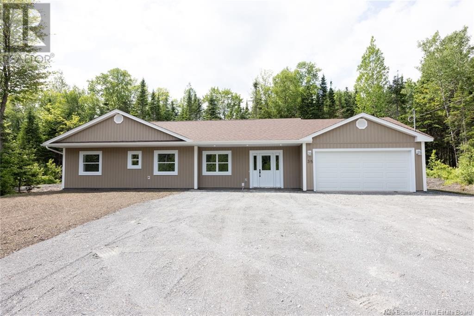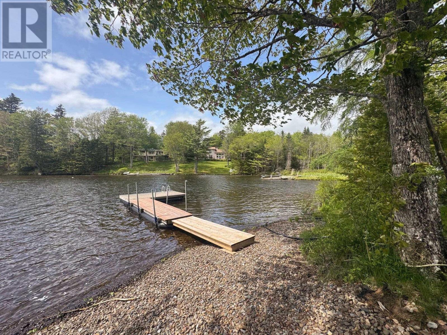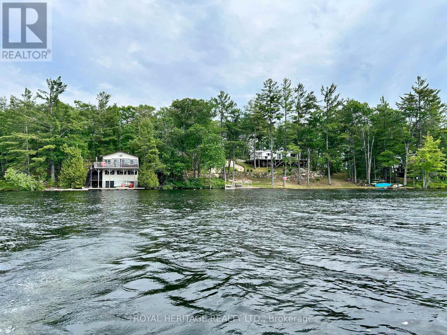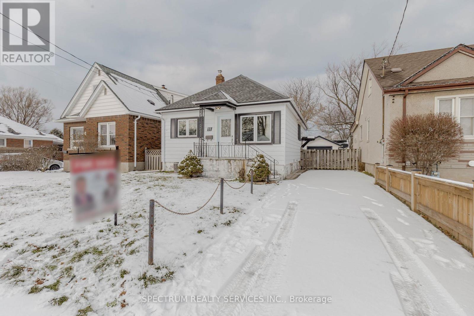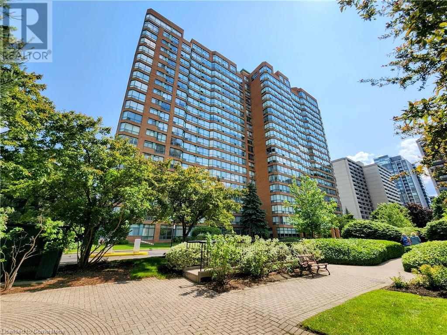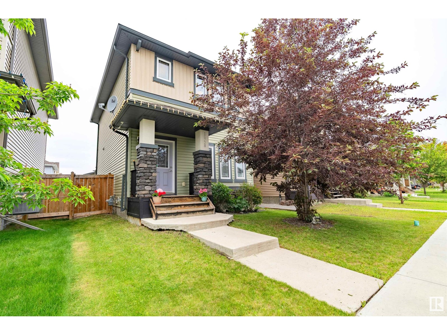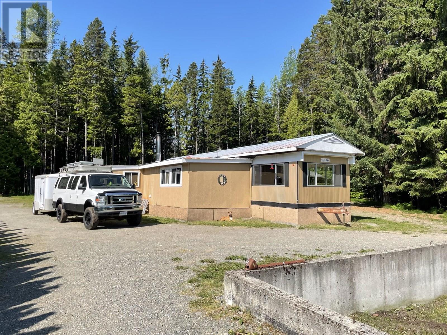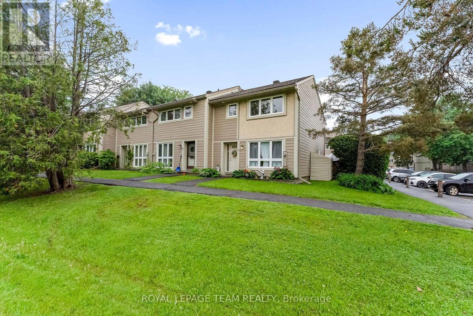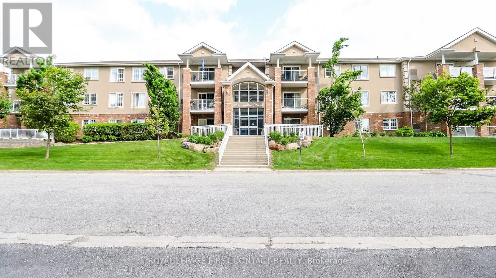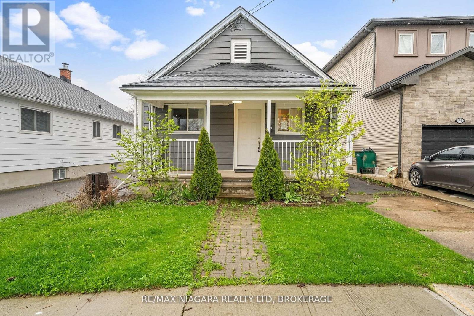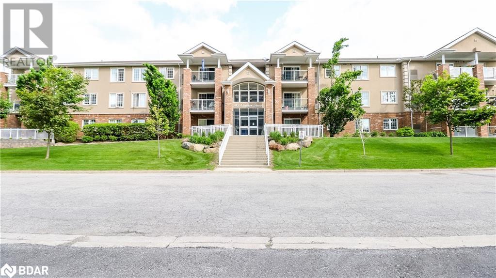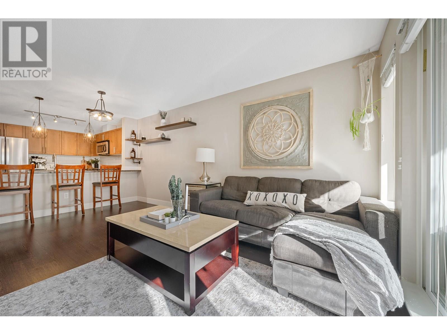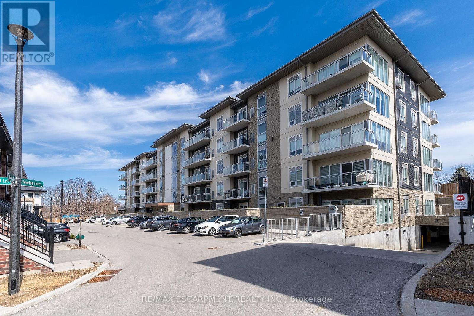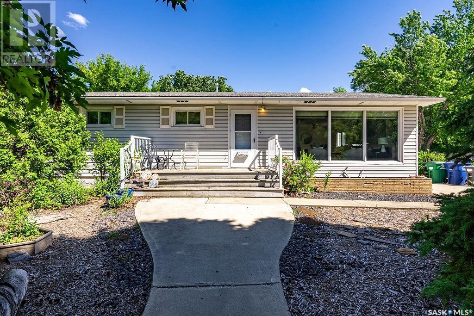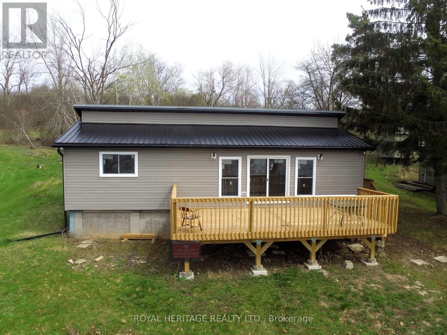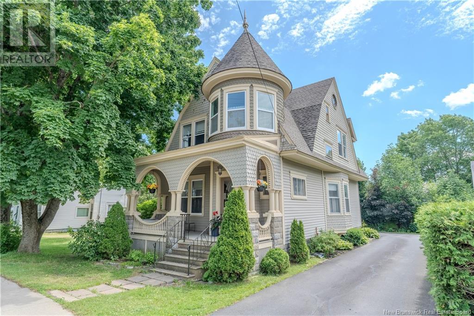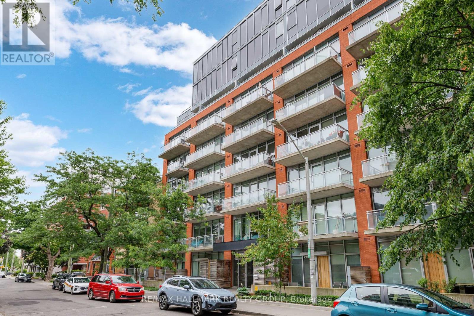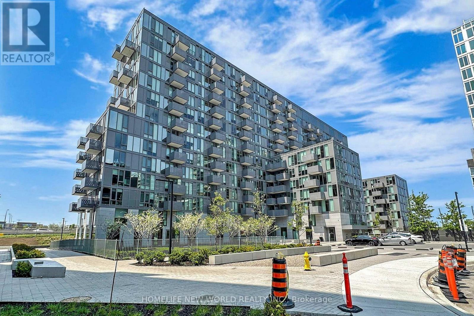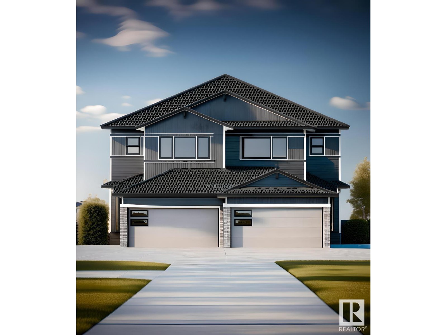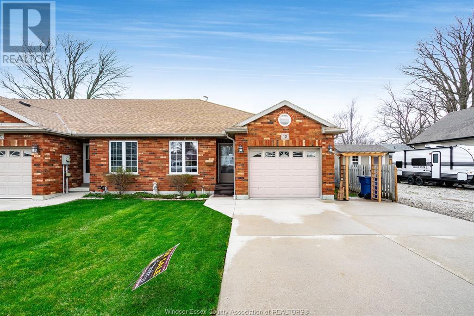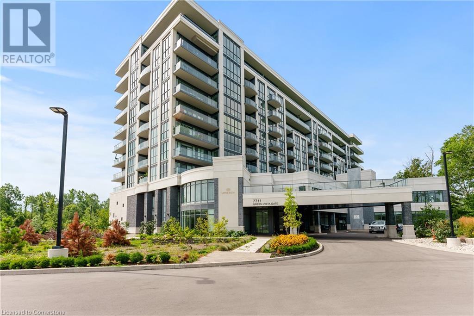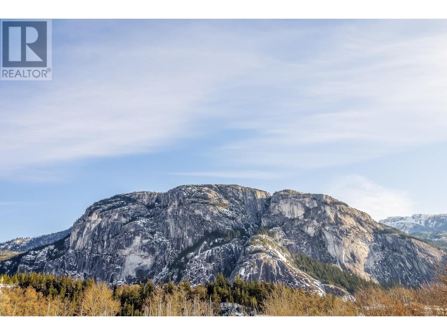509 8 Street Se
High River, Alberta
Just minutes from schools and shopping, this well-maintained, move-in ready bungalow is tucked away on a quiet cul-de-sac in Emerson Lake Estates — just half a block from the lake and walking paths. Pride of ownership is evident throughout this thoughtfully cared-for home. Beautiful cherry hardwood flooring flows through the living room, kitchen, and dining areas, while the front entry is accented with a slate mosaic tile inlay. The living room is warm and welcoming with its brick-faced natural gas fireplace, creating the ideal setting for cozy evenings at home. The open-concept layout is perfect for both everyday living and entertaining family and friends.Both upper bedrooms offer brand-new carpet. The primary suite includes a 2-piece ensuite and walk-in closet, while the updated main-floor bath features tub-to-ceiling tile backsplash, a ceramic tile floor, and a Corian countertop. Downstairs, the fully developed basement provides excellent flexibility with a spacious rec room and an electric fireplace, a third bedroom, a large storage room, and a full 3-piece bathroom — ideal for guests, hobbies, or extended family living.Enjoy summer evenings outside in the fully-fenced west-facing backyard, complete with a BBQ gas hook-up, concrete patio, gazebo, and gravel parking pad that easily accommodates two vehicles. The east-facing front porch is covered and perfect for morning coffee, and the newer front windows add both curb appeal and energy efficiency.Additional highlights include a 2024-installed water softener, an under-sink drinking water filtration system with a dedicated tap, central vac and peace of mind knowing the home is located outside High River’s main flood zone. Don’t miss your opportunity to own this truly comfortable and well cared for home. (id:60626)
Royal LePage Benchmark
1055 Saint-Joseph Road
Saint-Joseph-De-Kent, New Brunswick
Welcome to 1055 Ch Saint-Joseph, a charming home nestled in a quiet country setting with plenty of space to enjoy the outdoors. The main floor features a well-appointed kitchen, a dining area with patio doors leading to the side deck, and a den perfect for reading or extra living space. The cozy living room provides a warm and inviting atmosphere, while a half bath with laundry adds convenience. A sunroom at the back offers the perfect spot to unwind and enjoy peaceful backyard views. On the second floor, youll find three bedrooms and a full bathroom, offering comfortable living space for the whole family. The attic has been fully finished into a versatile loft, perfect for a relaxation space, home office, or children's play area. Outside, a circular driveway provides easy access, while the covered veranda invites you to sit back and enjoy the fresh country air. The property also includes a large storage shed, ideal for tools, equipment, or outdoor gear. With plenty of room for a garden and nearby ATV/UTV trails, this home is perfect for those who love nature and outdoor activities. Located just 10 minutes from Bouctouche and under 40 minutes to Moncton, this home offers the perfect blend of country living with easy access to amenities. Dont miss this opportunityschedule your private viewing today! (id:60626)
Keller Williams Capital Realty
99 Robson Unit# 203
Leamington, Ontario
Welcome to Riviera Towers, Spacious 2 bedroom condo with 2 full baths, in suite laundry Loads of spacious living on one floor. Ideal location across from the marina, lake and walk way. Buyer to verify all information. Condo fees of $652.66. Status Certificate available with healthy reserve fund, view the lake from your spacious balcony, updated furnace, underground parking, secure entrance, party room and gym! (id:60626)
Century 21 Local Home Team Realty Inc.
802 32440' Simon Avenue
Abbotsford, British Columbia
Beautiful Corner Unit with Stunning Views! This lovely two-bedroom, two-bathroom condo is a must-see! Enjoy abundant natural light from large windows showcasing breathtaking west and northerly mountain views. The smart layout includes separate bedrooms, providing privacy and comfort. Cozy up by the fireplace in the spacious living area or relax on the deck while enjoying the beautiful scenery. Located in a fantastic community, this condo offers access to amazing amenities like an indoor pool, rec room, workshop, library, and exercise facilities. Plus, you're just a short walk from shopping, parks, and all the conveniences Central Abbotsford has to offer. Experience a perfect blend of comfort and convenience in this delightful home! (id:60626)
Macdonald Realty (Langley)
205 1840 E Southmere Crescent
Surrey, British Columbia
Welcome to Southmere Place! This bright, beautifully maintained 1b/1b condo offers 775 sq. ft. of thoughtfully designed living space-perfect for first-time buyers, downsizers, or investors. The open-concept layout features a spacious living/dining area, updated kitchen with ample cabinetry, large windows for natural light, and a new washer & dryer. The generous bedroom fits a king-size bed with extra space to work with. Enjoy your morning coffee or unwind on your private covered balcony overlooking the courtyard & outdoor pool-perfect for summer relaxation. Steps from Semiahmoo Shopping Centre, parks, transit, restaurants, the beach & pier, with easy access to Hwy 99 & the U.S. border. 1 parking & storage included. A great opportunity in an unbeatable location! Book your showing today-the next move is yours! (id:60626)
Exp Realty Of Canada
0 Entrepreneur Crescent S
Ottawa, Ontario
Prime location! Conveniently located near highway 417, this property offers easy access to Montreal, Cornwall and the 401. This approximately 0.74 acre lot is nestled among busting business and close to Amazon YOW 1 Warehouse. This is an excellent opportunity to own RG2 zoned (Rural General Industrial Zone) light industrial land, suitable for various purposes! Hydro at the property line. 24 hrs irrevocable on all offers. (id:60626)
Locke Real Estate Inc.
908 - 140 Dunlop Street E
Barrie, Ontario
Introducing an exceptional condominium with breathtaking water views of Kempenfelt Bay, where all utilities are included in the maintenance fee. Welcome to Unit #908 at 140 Dunlop Street E, a sophisticated 1-bedroom plus den, 1-bath residence nestled in the vibrant heart of downtown Barrie. This charming unit features a thoughtfully crafted layout that seamlessly transitions between rooms, fostering a warm and inviting ambiance. The cozy living room is bathed in natural light, courtesy of expansive windows that showcase spectacular views of the lake while creating the perfect setting for relaxation or entertaining guests. The bright kitchen, equipped with newer appliances, overlooks the dining and living areas, making it easy to engage with family and friends while preparing meals. The generously sized primary bedroom offers ensuite privilege with direct access to a beautifully renovated four-piece bathroom, ensuring both privacy and convenience. French doors lead to a versatile den, which can easily serve as a second bedroom or a home office, all while offering impressive waterfront views that inspire creativity and calm. This meticulously maintained building offers an array of exceptional amenities, including a fully equipped fitness room, an inviting swimming pool, a serene spa area, and a versatile party room ideal for entertaining guests. Conveniently situated in downtown Barrie, residents are just minutes away from an assortment of fine dining options, distinctive shopping experiences, and scenic walking paths along the shores of Lake Simcoe. Experience the pinnacle of condominium living in this prime location, where comfort, convenience, and stunning views harmoniously converge. (id:60626)
Royal LePage First Contact Realty
1876 Tranquille Road Unit# 11
Kamloops, British Columbia
Welcome to Unit 11-1876 Tranquille Road—an end-unit townhouse in Kirman Mews, conveniently located near shopping, gyms, golf, recreation, transit, and the airport. The main floor offers a spacious foyer, laminate flooring, a bright kitchen with ample cabinetry, an island, stainless steel appliances, updated countertops, and a modern backsplash. The generous dining and living areas are open to the kitchen and feature a corner gas fireplace with direct access to the outdoor deck and green space. The large primary bedroom includes passthrough closets to an updated two-piece ensuite, a second well-sized bedroom, a four-piece main bath, and main floor laundry. Vinyl windows throughout provide abundant natural light. Downstairs features a large rec room, a cozy TV den, and a sizable den with a smaller window that could serve as a bedroom, plus ample storage space. Two private parking stalls are located directly in front for easy access. This well-managed strata is pet- and rental-friendly, with fees currently only $228. Don’t miss this great opportunity—perfect for families or as a rental. 24 hours' notice required for showings. (id:60626)
Stonehaus Realty Corp
35 Chardonnay Street
Noonan, New Brunswick
Wow, what a transformation, what a home! Experience the ease of one-level living in this beautifully rebuilt home offering wide doorways and no stairs, ideal for convenience and accessibility. Originally built in 2014, this home has been completely renovated to like-new condition, with the exception of the roof shingles, wall studs, engineered trusses and concrete. Step inside to an open-concept kitchen and living area featuring gorgeous custom cabinetry, quartz countertops throughout, a large island, walk-in pantry, and beautiful subway tile backsplash. The main bathroom is equally impressive, boasting a tiled floor, custom vanity with solid surface top, ceramic tile wall accents and a full tub/shower combo. The primary suite is spacious with a walk-in closet and a private ensuite bath featuring a tile floor, custom vanity, additional storage, ceramic tile accents and a custom walk-in tiled shower. Two additional bedrooms and an office, which could be used as a 4th bedroom, complete this thoughtfully designed layout. The attached garage provides direct access to the kitchen, and at the back of the garage youll find a heated, finished utility/laundry room with tile flooring. All this is situated on the edge of the city in a neighborhood of newer homes, offering lower property taxes and a peaceful setting. Dont miss your chance at owning a practically brand-new home and you can move in quick. (id:60626)
RE/MAX East Coast Elite Realty
19 Cove Road
Mount Uniacke, Nova Scotia
Welcome to 19 Cove Road a beautifully updated lakefront retreat on the coveted shores of Lewis Lake, known for its exceptional fishing, serene paddling, and year-round recreation. Whether you're searching for a peaceful weekend getaway or a full-time residence, this 3-bedroom home strikes the perfect balance between thoughtful renovations and the opportunity to add your personal touch. The major upgrades are complete: A new metal roof and siding (2023) provide long-term durability, while the brand-new septic system (2023) and updated plumbing (2024) ensure modern functionality. The electrical system has been upgraded to 200-amp service with a generator panel and plug, and new flooring has been installed throughout over the past two years. The bathroom has been fully modernized with new tile, a stylish vanity, and a contemporary shower and toilet. The heart of the homeits kitchenfeatures brand-new oak cabinetry, left unfinished so you can choose your preferred finish and hardware. A professionally built addition on engineered screw piles, completed with county permits, adds valuable living space. Other thoughtful touches include resurfaced floating dock on a convenient pole system (no seasonal removal needed), 8x20 insulated shed ready for water, and insulated attics and 7 walls for added energy efficiency.While a few finishing touches remain, the groundwork is laid. 19 Cove Road is your chance to enjoy the lake lifestyle nowand shape the final details to your taste. Seller at sellers expense to provide potable water on or before closing and conveyance. The property is being conveyed as is where is and there is a building and development permit open which will need to be closed by the buyers. (id:60626)
Royal LePage Atlantic
53 Beaconsfield Crescent Nw
Calgary, Alberta
Welcome to your new home in the sought-after neighborhood of Beddington Heights. This two bedroom Bi-Level duplex is a rare opportunity for first-time home buyers or investors. Situated on a quiet crescent just steps from NOSE HILL PARK, with beautiful views of its rolling landscapes.. Minutes to shopping, schools and amenities. Convenient to go to UofC, SAIT and downtown. Just cross the street, you can walk and oversee Calgary on NOSE HILL. The main floor boosts a south-facing living room featuring a Gas fireplace, a functional kitchen, a good size dinner room. Completed with two decent sized bedrooms and a 4-pc bath. The unfinished basement is very bright with big windows. Perfect for new home owners to expand their living space or potentially being developed into a legal suite as your mortgage helper. The backyard allows you to build a large double garage. This duplex blends comfort and convenience meeting all your needs. Schedule a showing today! (id:60626)
Homecare Realty Ltd.
388 Island 38
Havelock-Belmont-Methuen, Ontario
Directly situated on the shores of Kasshabog Lake this charming cottage makes the perfect location for your cottage getaways. This island property boasts a spectacular shoreline with excellent views. The cottage features a fully equipped kitchen, eating area and living room all filled with natural light from the many windows. The living room hosts a wood fireplace for those chilly evenings. On the ground level you will find 3 cozy bedrooms offering a place to rest after a day on the water. The master bedroom is right on the water's edge and offers spectacular views! At the water's edge you will find clean, deep water great for swimming right off your dock. This family friendly lake is great for those looking to take part in community events and social gatherings. (id:60626)
Royal Heritage Realty Ltd.
55 Hamilton Street
St. Catharines, Ontario
Experience living in this renovated home, perfectly nestled in a family-friendly neighborhood with easy access to the highway, Walmart, and other major superstores. Step inside to discover an elegant design featuring porcelain tiles in the kitchen and bathrooms, complemented by a gourmet kitchen with quartz countertops that's perfect for entertaining. Outside, you'll find a long driveway accommodating up to three vehicles and a detached single garage, and thoughtfully placed pot lights throughout for a modern and sophisticated ambiance. The finished basement with a private entrance adds incredible versatility, for extended family. Don't miss out on this stunning home - schedule your private tour today. (id:60626)
Spectrum Realty Services Inc.
1276 Maple Crossing Boulevard Unit# 208
Burlington, Ontario
Perfectly updated, bright and spacious one-bedroom condo in the heart of Burlington, with an owned underground parking space and walkable to downtown, Mapleview mall and Spencer Smith Park on the Lakeshore! Enjoy freshly-painted, carpet-free, open-concept living with expansive wall-to-wall windows and generous room sizes throughout. The kitchen features 4 brand new stainless-steel appliances, a new sink, and a breakfast bar that overlooks the main living area. 4-piece bathroom with ensuite privilege. The primary bedroom has been opened up to offer a sprawling space, as this floorplan is so spacious it is often divided to add a den or office area. Also included is a brand new in-suite washer and dryer as well! The Grand Regency is the envy of local condo lovers, with an all-in, very reasonable fee (you just pay for internet/cable) and the full amenity package - 24-hour concierge, well-stocked fitness rooms, rooftop terrace, racquetball court, squash court, tennis court, outdoor pool, professionally landscaped 3-acre grounds, barbecue patio area, 4 new electric car charging stations, and more! Great turn-key unit. (id:60626)
Apex Results Realty Inc.
16728 120 St Nw
Edmonton, Alberta
Home sweet Home! to this well-maintained 2-storey home in the family-friendly community of Rapperswill. Featuring 3 spacious bedrooms, 2.5 bathrooms, and 9-ft ceilings on the main floor, this open-concept layout is perfect for families, professionals, or first-time buyers. The bright living area flows into a modern kitchen with sleek appliances, ample cabinetry, and a generous dining space. Upstairs, the primary suite offers a ensuite and large closet, while two additional bedrooms and a full bath complete the upper level. Extras include central air conditioning, a water softener system, main-floor laundry, and a fully landscaped yard. Enjoy summer evenings on the patio and year-round convenience with the detached double garage. Located just minutes from shopping, schools, parks, walking trails, and easy access to the Anthony Henday. This home is the perfect blend of style, comfort, and location. Don’t miss out on this move-in ready gem in Northwest Edmonton! (id:60626)
Maxwell Progressive
14 100 Abbey Lane
Parksville, British Columbia
Welcome to 14-100 Abbey Ln, a bright and spacious 2-bedroom, 2-bathroom home offering over 1,100 sqft of comfortable living space in a 55+ community. Nestled in the heart of Parksville, this home is just a 5-minute walk to the famous Parksville Beach and within easy reach of restaurants and shops in downtown Parksville. Inside, you'll find a tiled entryway that flows into the inviting living room with vaulted ceilings, where a bay window offers peekaboo ocean views. The large dining area sits just behind, providing seamless access to the kitchen. Down the hall, a spacious laundry room offers extra storage, along with a 4-piece main bathroom for guests. At the back of the home, the spare bedroom features direct access to the private back patio and yard, creating a peaceful outdoor retreat. The primary bedroom, also at the rear, includes a 3-piece ensuite for added comfort. This home has been updated with newer flooring and fresh paint throughout, making it move-in ready! Enjoy the best of coastal living with easy access to shops, dining, and the beach, all in a quiet and welcoming community. This unit comes with one parking stall as well! For more information, contact Travis Briggs at 250-713-5501 or travis@travisbriggs.ca. (Video, floor plans, and additional photos available at travisbriggs.ca. Measurements and data approximate; verify if important.) (id:60626)
Exp Realty (Na)
5258 Old Remo Road
Terrace, British Columbia
* PREC - Personal Real Estate Corporation. Discover your own slice of paradise with this 3 bed, 1 bath mobile home on 10+ scenic acres. Ideal for a hobby farm, the property features multiple outbuildings including greenhouse, chicken coop, shop space, partially completed guest house, and another open shop space. Enjoy fruit from cherry and apple trees, plus berry bushes. Explore forested trails leading to a cozy cabin tucked at the back. With a bit of TLC, this peaceful, private retreat has endless potential. (id:60626)
RE/MAX Coast Mountains
76 Peary Way
Ottawa, Ontario
Welcome to this tastefully updated 3-bedroom end unit townhome nestled in the heart of Kanata. Perfectly blending comfort, style, and convenience, this home offers a modern living experience with recent renovations throughout just move in and enjoy! Step inside to discover a bright, open-concept main floor with stylish finishes, fresh paint, and updated flooring. The spacious living and dining areas flow seamlessly, perfect for both entertaining and everyday living. The renovated kitchen features contemporary cabinetry, ample counter space, and updated appliances. Upstairs, you'll find three generous bedrooms and a beautifully updated full bathroom. The primary bedroom includes an impressive walk in closet. Comfort is maximized with bathrooms on all 3 levels. The lower level offers a newly finished rec room that provides additional living space as well as a craft/ art room. As an end unit, this home offers extra privacy, more natural light, and a larger yard space ideal for summer barbecues or relaxing outdoors. Best of all, enjoy access to a shared outdoor pool without the hassle of maintenance a perfect way to unwind on warm days. Located in a family-friendly neighbourhood close to top schools, parks, shopping, walking trails, and transit, this townhome is a rare find in a sought-after community. Upgrades include: plumbing, electrical, new bathroom fixtures, paint / flooring throughout & more! (id:60626)
Royal LePage Team Realty
3117, 95 Burma Star Road Sw
Calgary, Alberta
Welcome to this exquisite condo in the highly sought-after Currie Barracks community, where modern luxury meets historical charm. This beautifully designed corner unit offers 940 square feet of open-concept living space, featuring high-end finishes and contemporary styling throughout. The gourmet kitchen is a chef's dream, boasting sleek quartz countertops, two toned cabinetry, marble backsplash and stainless steel appliances including a gas range in addition to a spacious breakfast bar perfect for entertaining. The living area is bathed in natural light from large windows, offering a warm and inviting atmosphere. Step out onto your private patio to enjoy your morning coffee or unwind with a glass of wine in the evening. The primary bedroom is a serene retreat, complete with a walk-in closet and a luxurious ensuite bathroom featuring dual vanities, an oversized glass-enclosed shower and separate soaker tub. An additional bedroom connected by a stylish second bathroom provides plenty of space for guests or a home office. This condo also includes in-suite laundry, ample storage and a titled underground, heated parking space with an additional storage locker. Residents of this exclusive building enjoy access to a welcoming lobby, bicycle storage, car wash bay and beautifully landscaped outdoor spaces. Located just minutes from downtown Calgary, Currie Barracks offers a perfect blend of urban convenience and suburban tranquility. Enjoy easy access to parks, walking paths, shopping, dining, and top-rated schools. This is an incredible opportunity to own a piece of one of Calgary’s most vibrant and historic communities. Don’t miss your chance to call this stunning condo your new home! (id:60626)
Charles
19 - 43 Coulter Street
Barrie, Ontario
Welcome to this bright, spacious and clean 2 bedroom condo in Barrie's north end....close to all amenities, shopping, parks and easy access to hwy 400! This 2nd floor unit is ready to move in! An open concept kitchen/dining/living room with walk out to your 11x6 balcony that looks over the playground! Two nice sized bedrooms and 1 bath, plus in suite laundry! This condo has lots of storage.....hall closet, pantry, linen closet, walk-in closet in primary room, 2nd bedroom with a large closet, room in the laundry room plus a exclusive large locker in the basement! Includes 1 dedicated parking spot close to the entrance. The condo complex has a controlled entry, elevator, visitor parking and is very clean and very well maintained with a non-smoking policy. Water is included! If available, you can rent another parking spot or storage unit monthly if needed! Includes all appliances! Furnace/A/C Unit new in 2024!! All you need to do is move in! (id:60626)
Royal LePage First Contact Realty
67 West Street N
Thorold, Ontario
Welcome to 67 West St N, a perfect opportunity for first-time homebuyers and investors in downtown Thorold. This cozy bungalow boasts two bedrooms and two full bathrooms. The inviting living room is bright and airy, featuring large windows that flood the space with natural light. The spacious eat-in kitchen offers a convenient walkout to the rear deck, ideal for outdoor dining and entertaining. Both bedrooms are generously sized with ample closet space to meet your storage needs. The main floor showcases a 5-piece bathroom, renovated in 2019, with his and hers sinks, adding a touch of luxury to everyday living. The finished basement expands the living space with an additional 3-piece bathroom and a versatile rec room, perfect for use as an in-home office, playroom, or guest suite. Recent upgrades include a new roof in 2019, updated AC in 2018, and the home is fully insulated with a powered shed completed in 2018. Step outside to the backyard oasis, complete with a large deck off the house, a deep lot, and an additional storage shed. The yard is partially fenced, providing both privacy and security. Don't miss out on this fantastic property! (id:60626)
RE/MAX Niagara Realty Ltd
43 Coulter Street Unit# 19
Barrie, Ontario
Welcome to this bright, spacious and clean 2 bedroom condo in Barrie's north end....close to all amenities, shopping, parks and easy access to hwy 400! This 2nd floor unit is ready to move in! An open concept kitchen/dining/living room with walk out to your 11x6 balcony that looks over the playground! Two nice sized bedrooms and 1 bath, plus in suite laundry! This condo has lots of storage.....hall closet, pantry, linen closet, walk-in closet in primary room, 2nd bedroom with a large closet, room in the laundry room plus a exclusive large locker in the basement! Includes 1 dedicated parking spot close to the entrance. The condo complex has a controlled entry, elevator, visitor parking and is very clean and very well maintained with a non-smoking policy. Water is included! If available, you can rent another parking spot or storage unit monthly if needed! Includes all appliances! Furnace/A/C Unit new in 2024!! All you need to do is move in! (id:60626)
Royal LePage First Contact Realty Brokerage
185 Royal Oaks Unit# 210
Moncton, New Brunswick
*** MAINTENANCE-FREE LIVING // POPULAR ROYAL OAKS LOCATION // 2 BEDS & 2 FULL BATHS // BONUS DEN // CENTRAL HEATING & COOLING // NICE PRIVATE BALCONY *** Welcome to Unit 210-185 Royal Oaks, this condo is housed on the 2nd floor of a concrete and secure building, ideally located near the Royal Oaks Golf Course, Costco, and all essential amenities. This spacious condo features a large tiled foyer, 9ft CEILINGS, and abundant windows for NATURAL LIGHT. The kitchen offers ample cabinets and counter space, handy breakfast counter, and NEWER APPLIANCES (2.5 years old). Off the kitchen is a convenient laundry/storage room. The open dining area and large living room are highlighted by beautiful hardwood floors. From here, french doors lead to a DEN WITH BUILT-IN SHELVING, perfect for remote work or a reading nook. The primary bedroom includes a WALK-IN CLOSET and 4pc ENSUITE with dual sinks and stand-up shower, while a good-size spare bedroom and another 4pc bath are ideal for guests. Enjoy all-day sunshine on your LARGE, SOUTHERN EXPOSURE BALCONY featuring glass railings and no neighbours on either side. The $525/month condo fee includes water, sewer, central air/heating, lights, and exterior maintenance. Additional features include air exchanger, rough-in for central vacuum, 1 underground parking space, 10x6 storage unit, and access to the buildings amenities including a gym and common room with couches, kitchen, and tables. If youre seeking a beautiful condo, look no further!!! (id:60626)
Creativ Realty
1 Willow Bend Close
St. Philips, Newfoundland & Labrador
This well-maintained bungalow offers three spacious bedrooms on the main floor, including a primary suite with its own full ensuite. The bright, open-concept kitchen, dining, and living area features hardwood floors, ceramic tile, and a cozy electric fireplace. A hardwood staircase leads to the fully developed basement, which includes a large rec room with a second electric fireplace, a laundry area, and a half bathroom. This home boasts a total of three full bathrooms and one half bathroom, offering convenience for families and guests. Upgrades include 30-year shingles, modern siding, stylish interior trims, and energy-efficient Low-E Argon windows. Outside, the property is fully landscaped and fenced, with a paved double driveway plus an additional side entrance driveway for added flexibility. There's also a backyard shed for extra storage. Located on a quiet street in a child-friendly neighborhood, this home is perfect for growing families. As an added bonus, the basement was previously a registered two-bedroom apartment and could be easily re-converted to suit the buyer’s needs. (id:60626)
RE/MAX Infinity Realty Inc. - Sheraton Hotel
213 12283 224 Street
Maple Ridge, British Columbia
FANTASTIC VALUE! ATTENTION FIRST TIME HOME BUYERS!! Welcome to his well maintained, SOUTH-facing 1 bedroom+den home. Perfectly designed for modern living, this home features a spacious kitchen complete with stainless steel appliances, NEW fridge, GRANITE countertops, and a breakfast bar that seats up to three. The BRIGHT and airy living area offers LAMINATE flooring, a cozy fireplace, and extra room for a dining area. The generous primary bedroom includes a his/hers walk-through closet leading to a semi-ensuite/full bathroom. Working from home? The den is the perfect spot for a home office or extra storage. You´ll also appreciate the covered and quiet SOUTH facing patio, ample in-suite storage+storage locker. All this in a PRIME location near shops+transit. Great Building,Low Strata Fee! (id:60626)
Royal LePage Elite West
211 - 16 Markle Crescent
Hamilton, Ontario
Welcome to CARE-FREE LIVING in the sought after Monterey Heights area. This nearly new 1 bed 1 bath Pacific model offers 698 sq ft of well laid out open living w/large balcony. The bright spacious Liv Rm offers pot lights and walk-out to your large private balcony and is open to the modern Kitch. with S/S appliances, modern backsplash, ample cabinets and breakfast bar for added seating. This unit also offers a good sized Bedrm, 4 pce bath and the convenience of in suite laundry. The conveniences of the building and location make this one ideal for younger buyers, downsizers or to maximize your rental portfolio. This building offers private gym, yoga room, party room with walk-out to the amazing outdoor area with BBQs and fire tables and is close to all conveniences such as hiking & biking trails, shopping, restaurants, parks, and highway access. You also get a private underground parking spot and a locker for storage. Prepare to be the envy of all your friends in this fantastic unit that is perfect for entertaining. (id:60626)
RE/MAX Escarpment Realty Inc.
97 Pennsylvania Avenue
Wasaga Beach, Ontario
Well cared for cozy carefree living in this one level bungalow with oversized, dry-walled & insulated attached garage with inside entry to main level laundry area/mud room. Open concept design with living room with corner fireplace & dining area with walk out to private rear yard with good sized deck and out door shed. Spacious primary bedroom with 3 piece en-suite and walk in closet (with access to lit crawl space for additional storage). Covered front porch and private deck rear. Located in a Land-lease Community known as Park Place, a gated adult (55+) development, with numerous on-site amenities such as a Recreation Complex, Games Room, Kitchen, Library etc.. A private community yet close to the beach, shopping, golf course, trails etc. Fees to new owners: Land Lease - $800.00, land taxes - $37.84 - Home taxes - $126.57 - Total = $964.41 monthly. (id:60626)
Century 21 B.j. Roth Realty Ltd.
2611 Cairns Avenue
Saskatoon, Saskatchewan
Welcome to this well-maintained 1161 sq. ft. mid-century bungalow on a massive 10,862 sq. ft. lot in the desirable Adelaide Churchill neighbourhood. This charming home blends vintage character with thoughtful updates, offering three bedrooms, two bathrooms, and loads of space both inside and out. The main floor features a bright and sunny living room with newer vinyl plank flooring, mid-century details, and built-in bookshelves. A spacious dining area opens to the kitchen, creating a warm and functional layout. Three generously sized bedrooms and a full four-piece bathroom complete this level. Downstairs, you’ll find a huge family room, a cozy flex space, cold storage, and a three-piece bathroom. The laundry and utility area is spacious and practical, and there’s even a dedicated workshop for projects or hobbies. Step outside into a beautifully landscaped backyard oasis—complete with a patio, mature trees, garden shed, and a massive garden space for those with a green thumb. The oversized single detached garage offers tons of space and convenience, with additional parking and back alley access. This solid home sits on a quiet, tree-lined street close to parks, schools, and all south-end amenities. A rare opportunity to own a large lot and a lovingly cared-for home in a prime location! (id:60626)
Boyes Group Realty Inc.
16 Markle Crescent Unit# 211
Ancaster, Ontario
Welcome to CARE-FREE LIVING in the sought after Monterey Heights area. This nearly new 1 bed 1 bath Pacific model offers 698 sq ft of well laid out open living w/large balcony. The bright spacious Liv Rm offers pot lights and walk-out to your large private balcony and is open to the modern Kitch. with S/S appliances, modern backsplash, ample cabinets and breakfast bar for added seating. This unit also offers a good sized Bedrm, 4 pce bath and the convenience of in suite laundry. The conveniences of the building and location make this one ideal for younger buyers, downsizers or to maximize your rental portfolio. This building offers private gym, yoga room, party room with walk-out to the amazing outdoor area with BBQs and fire tables and is close to all conveniences such as hiking & biking trails, shopping, restaurants, parks, and highway access. You also get a private underground parking spot and a locker for storage. Prepare to be the envy of all your friends in this fantastic unit that is perfect for entertaining. (id:60626)
RE/MAX Escarpment Realty Inc.
53 Long Island
Otonabee-South Monaghan, Ontario
Your summer destination awaits!!! Enjoy this extensively renovated island cottage on Long Island, Rice Lake. This fully insulated cottage features, new windows and main door. New siding, soffits, fascia and eaves. Put your mind at ease knowing there is a new steel roof on the front and 5-year-old shingles on the rear plus a new steel roof on the shed. Indoors you will find a new freshly installed kitchen just waiting for its first family gathering. The fresh bathroom offers a new vanity and light fixture. As you enter the cottage, the new wood wall coverings add a welcoming pine smell. The new subfloor and flooring provide easy maintenance and durable living space. A new ductless heat pump and baseboards help to keep the cold at bay. Throughout the cottage, there are new switches and plugs and light fixtures. The property has a spacious rear yard with space for the children to play. The property is just a few minute's boat ride from the mainland which will allow you to be relaxing on the dock in no time. Just 90 minutes from the GTA, Rice Lake is known for it's spectacular fishing, boating and family friendly atmosphere. (id:60626)
Royal Heritage Realty Ltd.
Unit B - 230 Main Street W
Port Colborne, Ontario
Turn key business opportunity in Port Colborne. Business has been in operation 37 years with a solid client base. Laudromat and dry cleaning service in well maintained plaza on high traffic Main St.W. All equipment in exceptional condition and ready for many years of continued service. Take advantage of all the current growth and investment coming to the Port Colborne area. Be your own boss today ! (id:60626)
RE/MAX Garden City Realty Inc
37 Gaston Crescent
Moncton, New Brunswick
Welcome to 37 Gaston, a beautifully maintained Cape Cod-style home offering space, character, and exceptional rental income potentialall within walking distance to the Université de Moncton! The main floor boasts a bright and spacious living room with a cozy propane fireplace, a large eat-in kitchen featuring a center island and ample cabinetry, a versatile den/bedroom with French doors leading to a 24x12 deck, a stylish full bathroom, and an additional bedroom perfect for guests or a home office. Upstairs, youll find two generously sized bedrooms and another full bathroom. The finished basement includes a large family room, a sizable office (or potential bedroom), a full bathroom with corner shower, laundry area, and plenty of storage space. Enjoy the private, beautifully landscaped backyard, complete with a powered baby barnideal for storage or a hobby space. Notable updates by previous owners include: Roof shingles (2011), Electrical panel (2013), Updated bathrooms (2008),New smooth-top stove, Back-up sewer valve. Located in a quiet, charming neighborhood, this property offers excellent rental opportunities for students or healthcare professionals. Whether youre looking for a move- in-ready family home or a savvy investment, 37 Gaston delivers! Dont miss outbook your showing today! (id:60626)
Keller Williams Capital Realty
107 Beacham Way Nw
Calgary, Alberta
Welcome to 107 Beacham Way NW — a bright and well-kept 3-bedroom, 1-bathroom bi-level on a quiet street in Beddington. Right across from a park and surrounded by mature trees, this semi-detached home offers a peaceful setting without any condo fees.The main floor has plenty of natural light thanks to updated windows that also help keep energy costs down. Upstairs you’ll find all three bedrooms and a full bathroom, along with a spacious living room, dining area, and a kitchen featuring updated appliances and fresh countertops.Enjoy your morning coffee on the front balcony overlooking the park, or relax on the private back deck—perfect for summer BBQs. The fully fenced backyard is great for kids, pets, or gardening. The lower level has laundry and lots of storage, with room to finish if you want more living space.Commuters will appreciate quick access to Deerfoot Trail, 14th Street, Country Hills Boulevard, and the airport, making travel and daily errands easy. Close to schools, transit, shopping, and plenty of green space, this home is a fantastic find in a friendly, established neighbourhood. (id:60626)
2% Realty
64 Union Street
St. Stephen, New Brunswick
Welcome to 64 Union Street! This 4 bedroom, 1.5 bathroom home in central St. Stephen is just a short stroll from schools, the US border, and all amenities, offering convenience and classic appeal. Arguably the most preserved character home in St. Stephen, it has been thoughtfully renovated & maintained while keeping its original charm. Inside, the hardwood floors add warmth to many rooms, and the beautifully designed original staircase showcases the homes historical craftsmanship. Stained glass windows bring in natural light and vibrant color, enhancing its unique character. Architectural details like curved walls and charming fireplaces add to the home's cozy feel. Each bedroom provides plenty of space, ensuring comfort and privacy for every family member, and a half bath on the main floor adds convenience for guests. The basement offers lots of room for storage, keeping the main living areas neat and tidy. The attic, accessible via staircase, presents an exciting opportunity to create a flex space, extra rooms, or storage. The exterior is equally charming, featuring a turret, arched and rounded windows, a large private deck, a front covered porch perfect for relaxing or entertaining, and a paved driveway. Situated on a double lot, the side-yard is great for kids or pets, and has also been re-seeded. This character filled home is ready for a new family to create lasting memories. Dont miss your chance to own a piece of St. Stephens history! (id:60626)
Exp Realty
1053 Montee Lafontaine Road W
The Nation, Ontario
Excellent opportunity to purchase a beautiful 14.9-acre lot, approximately 5 acres of which are wooded with a stream running through it, ideal for the hobby farm or your dream home. The other 10 acres are tile drained and have been farmed in the past. The property is just a few minutes from Casselman and a 30-minute drive to Ottawa. (id:60626)
Royal LePage Performance Realty
2326 Preston Avenue S
Saskatoon, Saskatchewan
Welcome to 2326 Preston Avenue South Located in the highly sought-after Nutana Park S.C., this spacious 1,350 sq. ft. bungalow sits on a generous corner lot and offers plenty of potential. The main floor features a functional kitchen with a dedicated dining area, and a large primary bedroom. The fully developed basement provides additional living space, ideal for a family room, home office, or extra bedrooms there are closets and windows but windows don't meet code..Enjoy the nicely landscaped backyard complete with a deck, patio, and detached garage, U/G sprinklers in front. There's also ample room for extra parking, vehicles, or storage.Conveniently located close to shopping malls, schools, parks, and just a short drive to the University of Saskatchewan. Contact your REALTOR® today for more information! (id:60626)
Boyes Group Realty Inc.
933 - 340 Mcleod Street
Ottawa, Ontario
A rare opportunity to own a penthouse-level suite at The Hideaway! Offered for the first time by the original owner. This bright, south-facing 1-bedroom condo is perched on the top floor with stunning, panoramic views of the Glebe, Lansdowne, and beyond. Soaring 10-ft ceilings and a full wall of windows flood the space with natural light, creating an airy, open feel throughout. The thoughtfully designed layout features 542 sq ft of interior space plus a private balcony. Engineered hardwood and tile flooring, quartz countertops in the kitchen and bath, upgraded cabinetry with deep drawers, and a custom-built island with seating and storage bring both form and function. The bedroom offers generous natural light and closet space, while the bathroom is modern and well-appointed. Resort-style amenities set this building apart: a heated outdoor saltwater pool with cabanas and firepit, fully equipped gym, party room with bar and pool table, theatre room, bike storage, and more. One underground parking space and a storage locker are included.Located in Centretown just off Bank Street, The Hideaway offers unbeatable walkability to restaurants, shops, cafés, and parks. Live minutes from Elgin Street, the Glebe, Lansdowne Park, and Ottawas best festivals and events. With a 99 Walk Score and 97 Bike Score, this home offers the ideal balance of vibrant city living and private top-floor retreat.This is more than just a condo, it's a lifestyle, and one that rarely becomes available. (id:60626)
RE/MAX Hallmark Realty Group
31 Pine St
Sherwood Park, Alberta
Huge & private treed property in the highly sought after neighborhood of SHERWOOD HEIGHTS. This bungalow is on a quiet tree lined street & features an oversized single detached garage (17.6 x 23.8). Upstairs has a good sized family room, a dining room that includes built in cabinets for extra storage, large kitchen windows with a view to your amazing yard a 4 piece bathroom and 3 bedrooms. The basement has a large recreational space, 2 additional rooms, a 3 piece bathroom & a large utility room. This home has great curb appeal welcomes you with many upgrades in 2025 - Fridge, Dishwasher, Hot water tank, Paint, vinyl plank floors, kitchen counters, Central A/C (2022) over the years other updates included, windows, siding, furnace. Sink is being replaced with one that is 22x16 Some Photos have been virtually staged (id:60626)
Now Real Estate Group
955 John St
Thunder Bay, Ontario
Step inside this fully renovated 3-bedroom, 2-bathroom bungalow that blends comfort and potential. The main floor showcases a bright, modern kitchen, stylish flooring throughout, and an open layout perfect for everyday living. Downstairs, enjoy a fully finished rec room and sleek 4-piece bath — with a convenient side entrance offering excellent potential for a secondary suite. Outside, a fully fenced yard provides privacy and space for pets or kids to play. Need a workspace? A detached shed with its own power supply makes the perfect home office, studio, or hobby space.Situated in a central location with easy access to amenities, this home is move-in ready with room to grow. (id:60626)
Royal LePage Lannon Realty
601 - 38 Monte Kwinter Court
Toronto, Ontario
Welcome to this stylish and modern 1+1 bedroom, 1-bathroom condo in the heart of North York! This bright and functional unit offers an open-concept layout with floor-to-ceiling windows, allowing for abundant natural light. The den provides a perfect space for a home office, study, or additional storage. Enjoy a sleek kitchen with contemporary cabinetry, stainless steel appliances, and quartz countertops. The spacious bedroom features a large closet, and the 4-piece bathroom is designed with modern finishes. Step out onto your private balcony and take in the vibrant city views. Located in a prime location with easy access to Wilson Subway Station (just 1 minute walk!), making commuting a breeze. Minutes to Yorkdale Shopping Centre, Highway 401, Allen Road, and a variety of restaurants, grocery stores, and parks. This building offers fantastic amenities, including a fitness center, party room, and 24-hour concierge. (id:60626)
Homelife New World Realty Inc.
302 Brae Wy
Leduc, Alberta
Discover comfort and style in this beautifully upgraded home built by Look Built Inc, that backs onto a green space and a scenic walking trail. Enjoy outdoor living with a 10x10 treated wood deck featuring aluminum railing and stairs. Inside, 9’ ceilings on the main floor and foundation add an open, airy feel. The elegant kitchen boasts stone countertops, upgraded backsplash, soft-close cabinets, pots & pans drawers, and rough-ins for both a gas BBQ and fridge waterline. The cozy electric fireplace with mantle and railing with metal spindles add charm throughout. The separate side entrance and basement rough-ins for a bathroom, wet bar, and laundry offer great potential for future development. Double sinks in the ensuite & appliance allowance complete this exceptional package. Photos are representative (id:60626)
Bode
1d Mcleod
Tilbury, Ontario
Welcome to this end unit one floor townhome with extra side yard and spacious backyard. This well-maintained home offers an inviting open-concept main floor, featuring a spacious kitchen with ample cupboard space and a cozy eat-in area with patio doors leading to a concrete patio, perfect for outdoor relaxation. The living room is bright and airy with cozy fireplace. Two bedrooms and two baths, this townhouse provides ample space for comfortable living. Laundry is conveniently located on the main floor perfect for retirees. A full basement offers the opportunity to add a 3rd bedroom and great storage space. New Gas forced air furnace. Attached garage with inside entry. Double Concrete driveway. Located on quiet street and a short walk to all amenities and Odette Park. (id:60626)
Deerbrook Realty Inc.
2108 - 20 Meadowglen Place
Toronto, Ontario
Welcome to ME 2 Condos! Stylish 1+1 Bedroom, 2 Bathroom Suite with Parking and 2 Lockers on the 21st Floor! This beautifully designed unit offers the perfect blend of comfort, function, and urban style. Step into a bright, open-concept living space featuring modern finishes throughout. The spacious living room walks out to a private balcony with city views facing Downtown Toronto and Markham Road. Ideal for morning coffee or relaxing evenings. The primary bedroom serves as a tranquil retreat, complete with a private 4-piece ensuite and expansive floor-to-ceiling windows. Wake up to panoramic city views from the comfort of your bed! An ideal blend of luxury, comfort, and privacy. The separate den offers versatile functionality! Ideal for a home office, reading nook, or additional living space. A single bed fits comfortably, making it a flexible option for guests or extended stays. Enjoy resort-style living with a Miami-inspired rooftop terrace featuring a pool, BBQ stations, and multiple relaxation areas. Residents have access to the exclusive ME 2 Club, offering a sports lounge, billiards, games room, yoga and fitness studio, party and dining rooms, guest suites, and even a private theatre. In the winter, the on-site pond transforms into a skating rink.Ideally located near Hwy 401, public transit, U of T Scarborough, Centennial College, shopping, and parks! This move-in-ready condo truly has it all. Experience modern city living at its finest! (id:60626)
One Percent Realty Ltd.
4101 Green Olive Way
Regina, Saskatchewan
Welcome to 4101 Green Olive Way, a beautifully maintained bungalow nestled in the desirable community of Greens on Gardiner. Built in 2012, this 1,305 sq ft home showcases a stylish and functional layout perfect for modern living. The main floor features a bright and inviting open-concept design with vinyl plank flooring throughout the living, kitchen, and dining areas. The contemporary kitchen offers sleek finishes, ample cabinetry, and generous counter space, making it ideal for both everyday living and entertaining. There are three spacious bedrooms on the main floor, including a primary suite complete with a 4-piece ensuite and walk-in closet. The additional main bath is tastefully finished with tile flooring and modern fixtures. Downstairs, the fully developed basement expands your living space with a large recreation room, a fourth bedroom, and a third bathroom, providing flexibility for family life, guests, or a home office. Situated on a 3,459 sq ft lot in a family-friendly neighbourhood close to parks, walking paths, and schools, this home offers comfort, space, and location! Don’t miss your chance to own this fantastic bungalow in one of Regina’s most sought-after neighbourhoods. (id:60626)
Exp Realty
576 Orchard Avenue
Delhi, Ontario
Welcome to 576 Orchard Ave., Delhi — a charming 1½ storey home offering comfortable living in a convenient location. The main floor features two bedrooms, a 4-piece bathroom, a welcoming living room, and an eat-in kitchen. Upstairs, you'll find two additional bedrooms. The basement includes a partially finished recreation room ready for your finishing touch, along with a laundry room, utility room, and ample storage space. Outside, enjoy a manageable yard that’s spacious enough for outdoor activities, complemented by a detached shop/shed. The double-wide paved driveway provides plenty of parking for family and visitors. This home is equipped with natural gas forced air heating, central air conditioning, a recently remodeled front porch entrance, low-maintenance exterior, and a durable metal roof. Affordable and easy to maintain, this property is perfect as a starter home or for those looking to downsize. Don’t miss this opportunity to own a comfortable, move-in-ready residence. (id:60626)
Progressive Realty Group Inc.
7711 Green Vista Gate Unit# 609
Niagara Falls, Ontario
Welcome to your new home at this beautifully appointed 2-bedroom, 2-bathroom condo, ideally located in a sought-after building overlooking the scenic Thundering Waters Golf Course. This bright and spacious unit features a thoughtfully designed open-concept layout, in-suite laundry for added convenience, and generous living space perfect for relaxing or entertaining. Enjoy top-tier amenities including a well-equipped gym and an indoor pool both offering panoramic views of the lush fairways and serene greenery of the golf course. Whether you're sipping your morning coffee on your private balcony or taking a dip after a workout, this condo offers a lifestyle of comfort, convenience, and natural beauty. Don't miss the chance to live in one of the area's premier residences! (id:60626)
Exp Realty (Team Branch)
1267 Prairie Rose Drive
Kamloops, British Columbia
Welcome to Hidden Trails, this neighbourhood achieves a perfect balance between refined elegance and untouched natural surroundings, with each home embodying a sophisticated yet organic aesthetic. Prepare to be captivated by the unparalleled setting, providing residents access to Kenna Cartwright's extensive trails. With nearly 7,000 sq of land, you can build your dream home in this exquisite residential community nestled in the stunning surroundings of Kenna Cartwright Park on Mount Dufferin. Land is assessed at $485,000.0. Approved house plans are included. Please contact the listing agent for more details. (id:60626)
Royal LePage Westwin Realty
202 37841 Cleveland Avenue
Squamish, British Columbia
Adventure basecamp extraordinaire with stunning views! Looking for a place to call home away from home? Live in the city but want the convenience of place to leave your climbing, hiking and biking gear for the weekend? Enjoy unobstructed views of the stunning Stawamus Chief, sailboats gliding in Mamquam Channel and short walk to the new Oceanfront Squamish Park. The parking space accommodates over-height vehicles like work trucks or camper vans (not covered). Prime location for both outdoor enthusiasts and those seeking convenience. Walk to anything your heart desires - beach access for water access, coffee shops, brew pubs, restaurants, farmers markets, all the activities/events that Squamish has to offer at your doorstep! (id:60626)
Royal LePage Black Tusk Realty


