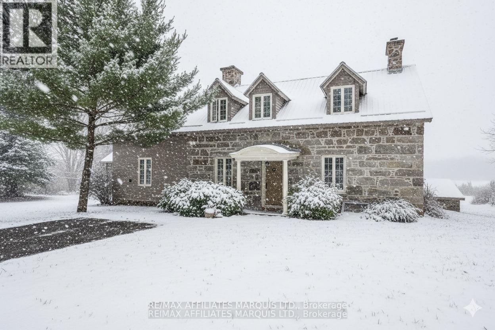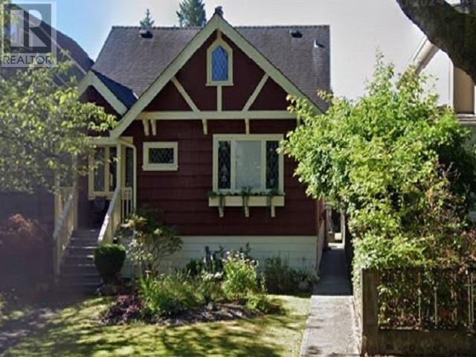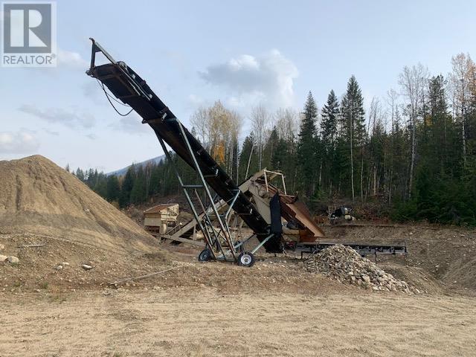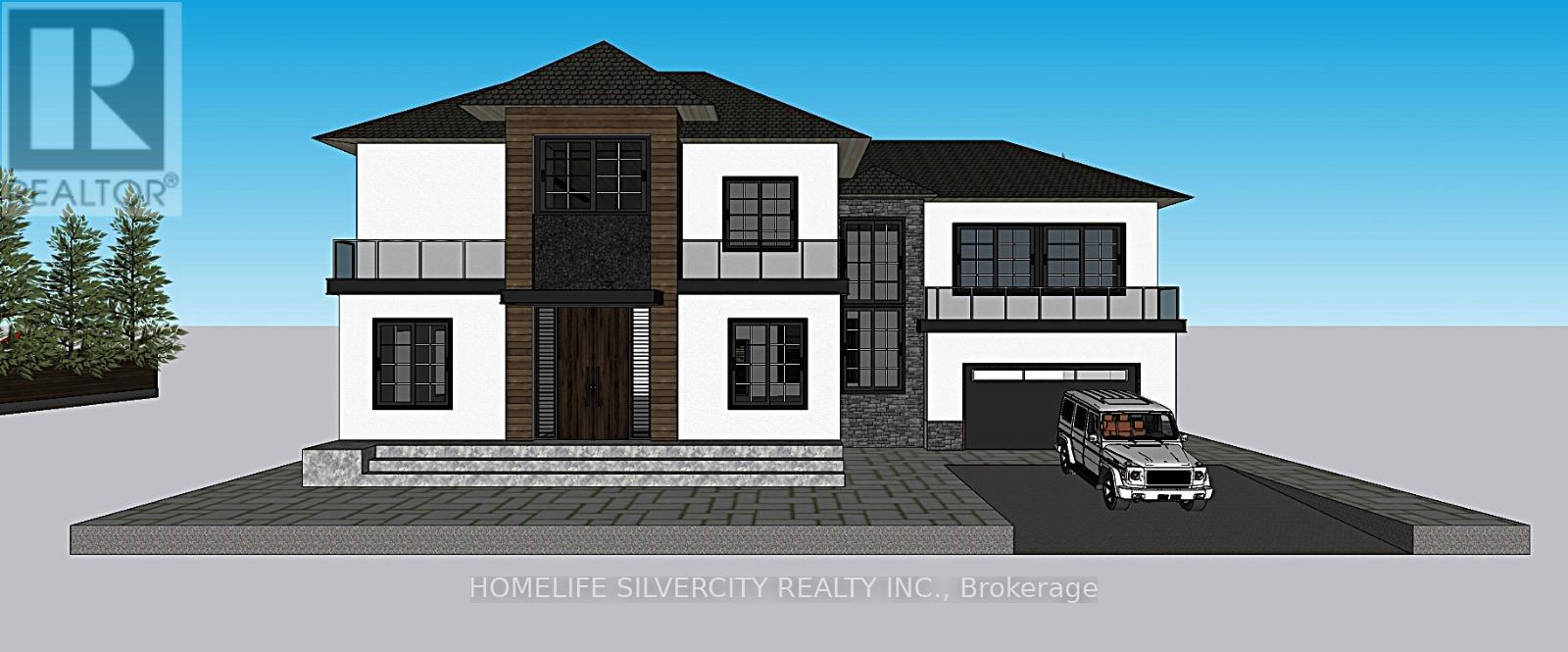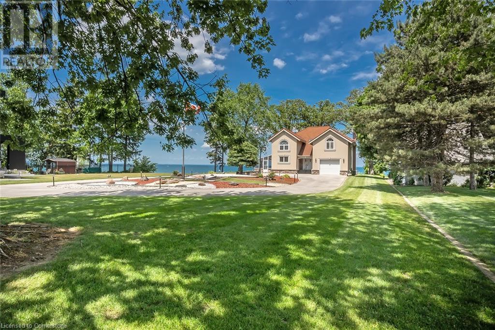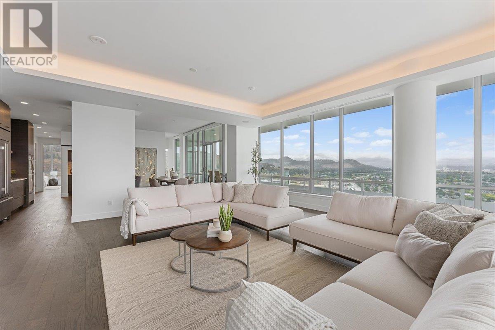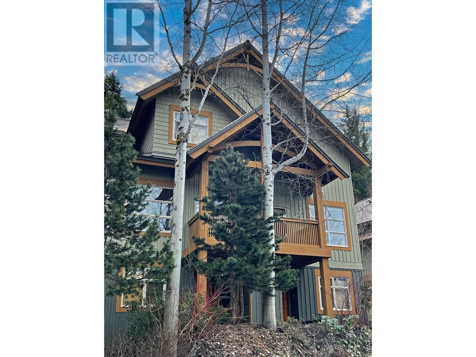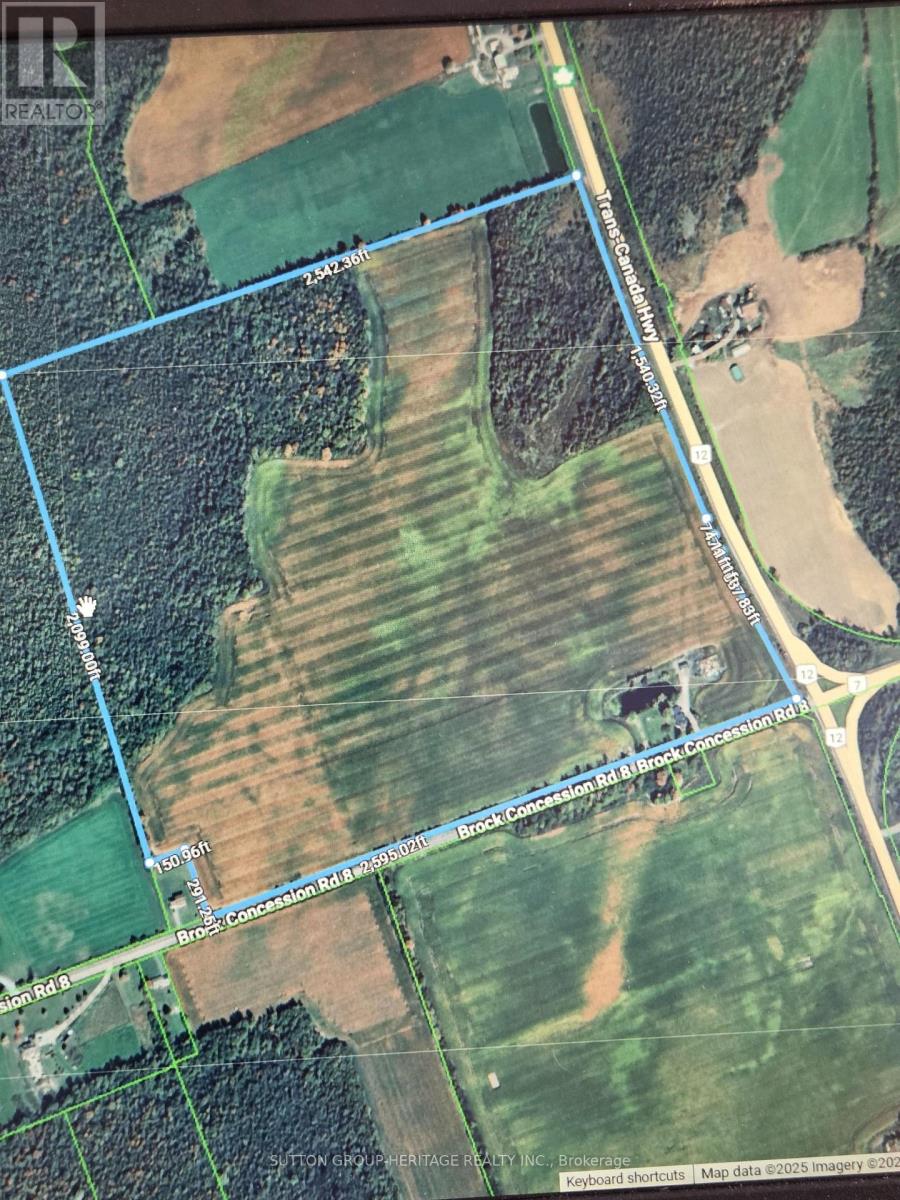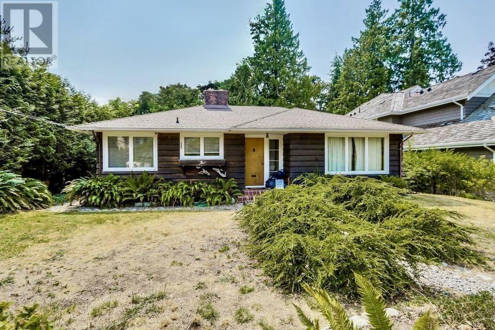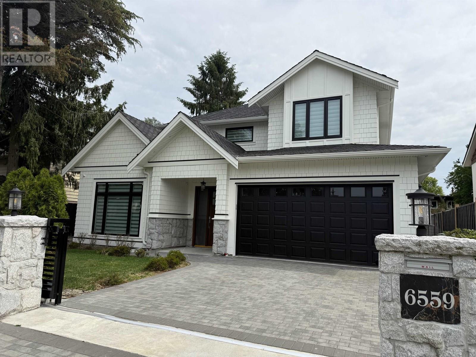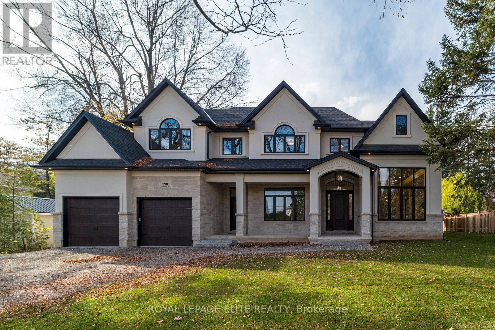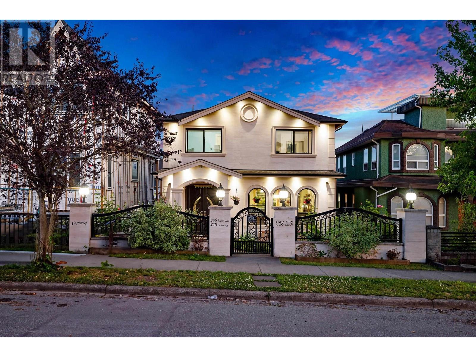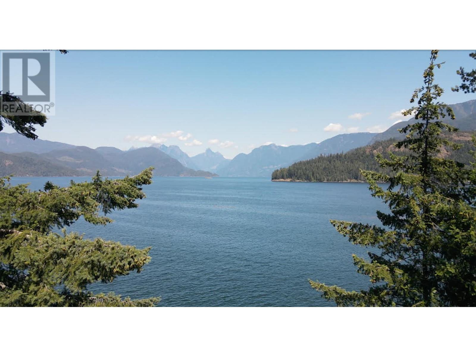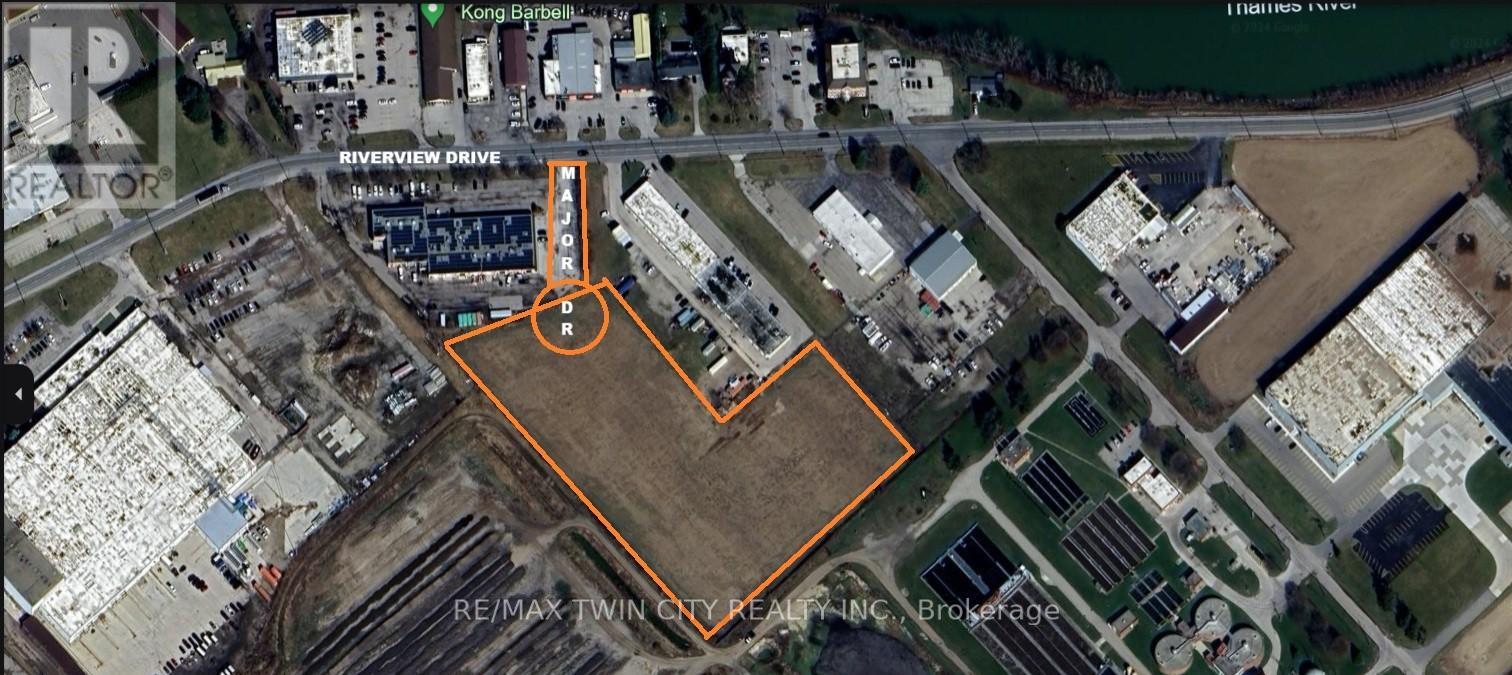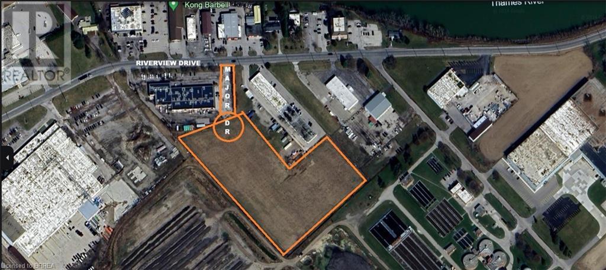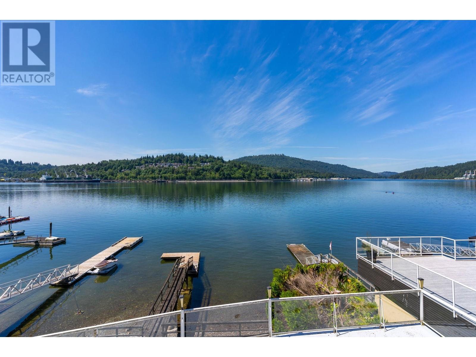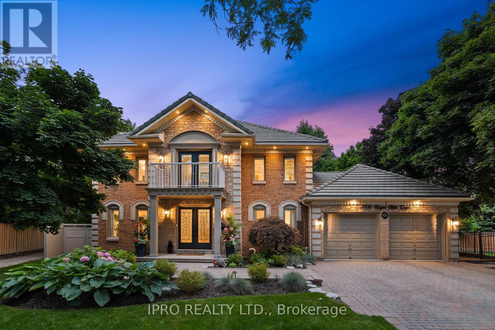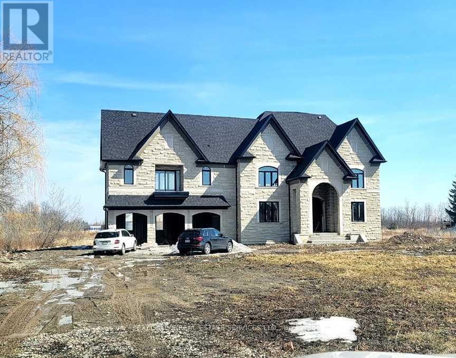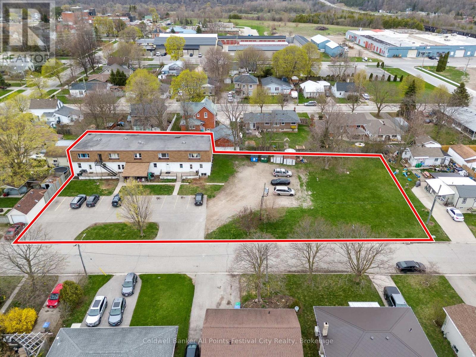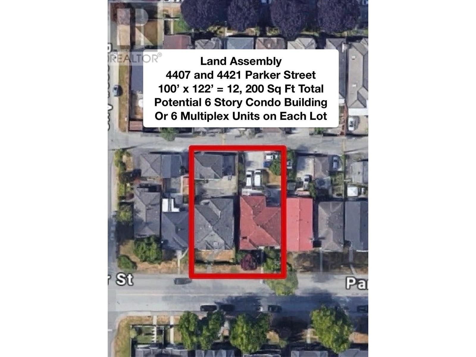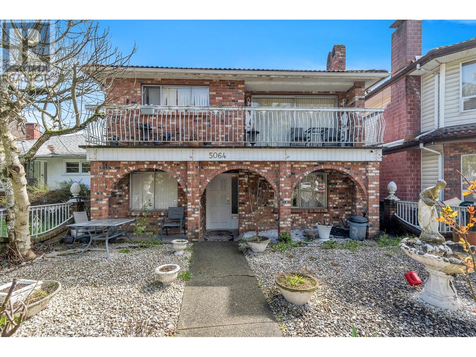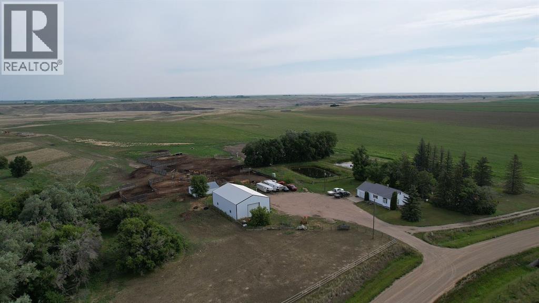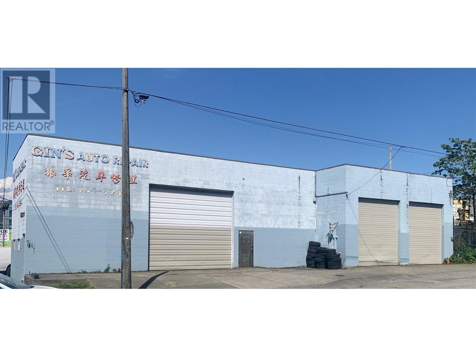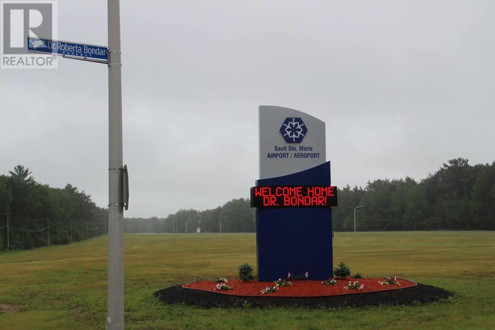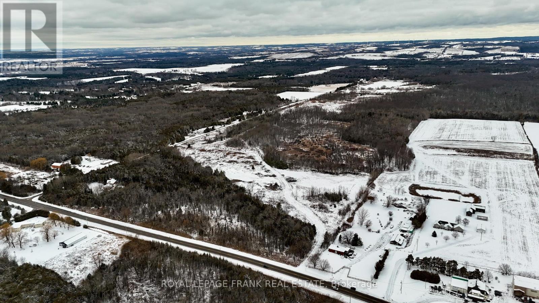4195 Spruce Avenue
Burlington, Ontario
Step into this beautifully renovated two-storey home, where charm and warmth welcome you from the moment you arrive. With over 3,100 sq. ft. of finished living space, this 4-bedroom, 4-bathroom residence seamlessly blends timeless character with high-end modern finishes. The main level boasts heated tile flooring, a spacious dining area with a nostalgic wood-burning fireplace, and a chef-inspired kitchen featuring premium appliances including a GE Monogram range and Dacor refrigerator perfect for hosting family and friends. Upstairs, the expansive primary suite offers a cozy gas fireplace, custom wardrobes, and a spa-like ensuite with a steam shower and soaker tub. One of the additional three bedrooms also enjoys its own private ensuite ideal for guests or teens. The fully finished basement provides a generous rec room, laundry area, and abundant storage. Step outside to your own private retreat featuring a saltwater heated pool, a custom Italian cobblestone patio, mature grapevines, and a spacious gazebo an ideal space for relaxing or entertaining. With a freshly painted exterior, numerous system updates, and a double-wide driveway, this stunning home is nestled in Burlington's sought-after Shoreacres community, just a short stroll to parks, top-rated schools like John T Tuck Public School, and only five minutes to Paletta Lakefront Park. (id:60626)
RE/MAX Escarpment Realty Inc.
4195 Spruce Avenue
Burlington, Ontario
Step into this beautifully renovated two-storey home, where charm and warmth welcome you from the moment you arrive. With over 3,100 sq. ft. of finished living space, this 4-bedroom, 4-bathroom residence seamlessly blends timeless character with high-end modern finishes. The main level boasts heated tile flooring, a spacious dining area with a nostalgic wood-burning fireplace, and a chef-inspired kitchen featuring premium appliances—including a GE Monogram range and Dacor refrigerator—perfect for hosting family and friends. Upstairs, the expansive primary suite offers a cozy gas fireplace, custom wardrobes, and a spa-like ensuite with a steam shower and soaker tub. One of the additional three bedrooms also enjoys its own private ensuite—ideal for guests or teens. The fully finished basement provides a generous rec room, laundry area, and abundant storage. Step outside to your own private retreat featuring a saltwater heated pool, a custom Italian cobblestone patio, mature grapevines, and a spacious gazebo—an ideal space for relaxing or entertaining. With a freshly painted exterior, numerous system updates, and a double-wide driveway, this stunning home is nestled in Burlington’s sought-after Shoreacres community, just a short stroll to parks, top-rated schools like John T Tuck Public School, and only five minutes to Paletta Lakefront Park. (id:60626)
RE/MAX Escarpment Realty Inc.
20824 South Service Road
South Glengarry, Ontario
A truly special waterfront estate on 3.17 acres with 145 feet of shoreline on Lake St. Francis. Built in 1832 and updated in 1994, this timeless stone home is rich in character and offers the perfect blend of heritage charm and everyday comfort. Set back from the road along a private laneway, the property feels like a peaceful escape, surrounded by mature trees and breathtaking lake views. Inside, the home features original details and three wood-burning fireplaces in the dining room, primary bedroom, and the walkout basement. The main level includes a cozy living room, a welcoming kitchen, and a screened-in porch where you can enjoy morning coffee while watching the sun rise over the water. Upstairs you'll find three bedrooms, including a water-facing primary suite with a fireplace, ensuite bath, and convenient upstairs laundry. The lower level offers a warm and inviting family room with another fireplace and walkout access to the yard. A separate 3-bedroom, 1-bath cottage sits on the property with its own screened-in porch, 200-amp service, and separate hydro meter perfect for extended family, guests, or potential rental income. The home is serviced by two wells and two septic systems. Additional features include a detached 2-car garage with a loft and a separate outbuilding currently used as an art studio. A small beach area, gorgeous lake views, and room to roam make this property ideal for families seeking both beauty and function in a lakeside setting. This is a rare opportunity to own a piece of history and create unforgettable memories in a one-of-a-kind setting. Just minutes from the Quebec Border.This property is just minutes away from a private airport, giving you quick access. 24 hour irrevocable on all offers. (id:60626)
RE/MAX Affiliates Marquis Ltd.
3631 W 26th Avenue
Vancouver, British Columbia
Central Dunbar Village family home within steps to shopping, grocery and cafes, yet in a quiet & private setting. Very homey, tastefully renovated, artfully preserved character of the era. All modern day conveniences are here; grand backyard for enjoying outdoors, eating alfresco, playing and of course taking a nap. Worry-free convenient living with a possible 2 bedroom suit downstairs as a mortgage helper. Main floor bedroom & WC ideal for live-in elderly grand parent(s). Catchments: Lord Kitchener elementary, Lord Byng secondary school. Top private school St. Georges is nearby. (id:60626)
Lehomes Realty Premier
4548 W 13th Avenue
Vancouver, British Columbia
THIS PROPERTY IS SITUATED IN THE PRIME LOCATION OF POINT GREY, CONVENIENTLY CLOSE TO LORD BYNG SECONDARY, QUEEN ELIZABETH ELEMENTARY SCHOOL, WITH EASY ACCESS TO UBC, DOWNTOWN, A GOLF COURSE, COMMUNITY CENTRE, SHOPPING DISTRICTS, RESTAURANTS, AND OFFERING WALKING PROXIMITY TO THE FOREST AND BEACH. BSMT INCLUDES A 2 BEDROOM SUITE WITH SEPARATE ENTRY AS A MORTGAGE HELPER. PROPERTY IS IDEAL FOR LIVING, RENTING OR REBUILDING YOUR DREAM HOME. HOME SITS ON A LEVEL SOUTH FACING LOT WITH NO TREES AND PLENTY OF SUNLIGHT. (id:60626)
Pacific Evergreen Realty Ltd.
Lot 1 Elliot Forest Service Road
Lemon Creek, British Columbia
Unparalleled Investment Opportunity: 146-Acre Mineral-Rich Property in West Kootenay's - Licensed Gravel Pit This property offers a unique combination of mineral rights, logging rights, and potential for future subdivision. This is an active pit with a Mines Act Permit (Approval # 15-1630530-0210) and has a 2024 Technical Information Report available from Sitkum Consulting LTD. Estimated Value of Aggregate Reserves 1. Class 1 & 2 Paving/Surfacing Aggregates 2. 25 mm, 50 mm, and 75 mm Well Graded Base (WGB) 3. Selected Granular Subbase Aggregates (SGSB) 4. Graded Aggregate Seal (GAS, aka Sealcoat Aggregates) The report estimates the potential value of aggregate reserves to be approximately $13,500,000, with additional volumes possible, potentially increasing the total! Property Highlights * 146 acres of mineral-rich land * Exclusive gravel mining and distribution rights * Transferable mining license *Supporting infrastructure for a mobile cement batch plant * Logging rights for timber on the property * Potential for future subdivision and development potential High demand for gravel, cement in Nelson, Slocan, and logging surrounding areas Supporting infrastructure for mobile cement batch plants Meeting the high demand for gravel and cement in the region Don't Miss This Rare Opportunity If you're looking for a secure and lucrative investment, this 146-acre mineral-rich property in West Kootenay's this is an incredible opportunity. (id:60626)
RE/MAX Kelowna
675 Towner Park Rd
North Saanich, British Columbia
Welcome to Towner Bay Country Club—an exclusive oceanfront sanctuary. Nestled on a flat 1 acre lot in sought-after Towner Bay, this rare low-bank property features breathtaking west-facing ocean views & private access to a serene, sandy cove. This 3 bed, 3 bath home is surrounded by mature trees & coastal beauty, offering unmatched peace & privacy. The main level affords an open-plan layout & ocean views from the kitchen, spacious living/dining area, primary suite & additional bedrms on the upper level, offering plenty of space for family & friends. An expansive patio creates a seamless indoor-outdoor living experience, ideal for entertaining or quiet reflection. Private access to your protected beach is perfect for kayaking, paddle boarding, swimming or simply soaking in the natural surroundings. Embrace resort-style living, just minutes to Deep Cove amenities, BC Ferries & Victoria International Airport. This property is a true West Coast gem where nature, luxury & convenience meet. (id:60626)
Engel & Volkers Vancouver Island
1355 Ausable Road
North Middlesex, Ontario
Ausable Orchards is one of the Arkona areas long standing fruit farms. Decades of apple farming have taken place on this parcel of land. This sale offers 100 acres with a rental house, apple storage facilities, equipment storage and 65+ acres of orchard. Constant attention to maintaining a highly productive and marketable orchard has been the norm and as a result this orchard is well positioned in today's market and for future markets. In addition to well planned orchards, the ability to store your product in 7 Controlled Atmosphere rooms provides flexibility in the market and protection of your harvest. There is also a 5 year lease in place for a 19 acre orchard and bunkhouse directly across the road. What an incredible opportunity to step into a turnkey business. (id:60626)
RE/MAX Centre City Phil Spoelstra Realty Brokerage
RE/MAX Centre City Realty Inc.
983 Westpoint Drive
Kelowna, British Columbia
Welcome to this magnificent Italian Tuscan villa—a one-of-a-kind custom estate blending timeless elegance with modern luxury. Privately nestled just minutes from the beach & shopping, this home offers grand spaces for entertaining & peaceful corners for daily living. At its heart is a resort-style outdoor oasis with a saltwater infinity pool, cascading waterfall, lush gardens, arbors & stunning views. The expansive patio is ideal for al fresco dining with a built-in BBQ, outdoor bathroom & shower—enhanced by automatic pool maintenance for effortless enjoyment. Inside, the main level features Brazilian cherry wood floors, vaulted ceilings & oversized windows that fill the home with natural light. The chef’s kitchen with granite counters & high-end appliances flows into open living & dining areas that connect seamlessly to the outdoors. The main-floor primary suite is a luxurious retreat with a spa-like ensuite & custom walk-in closet. A second bedroom with ensuite & private deck is perfect for guests. A large laundry/mudroom leads to the heated garage, & a private elevator accesses all three levels. Upstairs, a loft-style library & office with 2pc bath offers a peaceful workspace. The lower level features a theatre room, wet bar, wine room, cozy lounge & games area with a British pub vibe. Two more bedrooms, 2 full baths, gym & storage complete this level. With geothermal heating/cooling, smart lighting, electronic blinds, 3 fireplaces & an EV charger. Every day here feels like a luxury escape—a true lifestyle. (id:60626)
Chamberlain Property Group
359 Pearl Street
Caledon, Ontario
A Rare Opportunity - 5000+ Sq. Ft Of Luxury In The Heart Of Bolton, Caledon, Nestled On A Very Quiet Street. Your DREAM HOME (Already Under Construction) Will Feature Gorgeous Elevation, 11 Ft. Ceilings On The Main & Upper Floors, Spice Kitchen In Addition To The Decorative Kitchen, Den / Office On The Main Floor, Huge Family Room And A Full Bedroom With Ensuite On The Main Floor. 4 Huge Bedrooms On The Upper Level With Additional Open Family Space & Laundry On The Upper Level As Well. Too Many Features To List Here. Separate Heating Controls For All The 3 Levels. (id:60626)
Homelife Silvercity Realty Inc.
11 Winona Park Road
Stoney Creek, Ontario
Nestled on a historic private road along the shores of Lake Ontario, this exceptional waterfront property sits on a stunning 115’ x 405’ lot with riparian rights, thoughtfully positioned to capture breathtaking lake views from nearly every room. Lovingly cherished by the same family since it was built, the main residence offers 3 bedrooms, 2+2 baths, a finished walk-up basement, and an attached single-car garage. Designed for both comfort and connection to nature, the home blends lakefront charm with everyday functionality. A separate auxiliary building adds incredible value, featuring garage space for 6 vehicles, a spacious recreation room with wet bar, and 1.5 baths—ideal for entertaining or extended family use. Outside, the beautifully maintained grounds include a large circular driveway, a generous back deck, and a second deck over the water for quiet reflection or sunset gatherings. Steps lead down to a private beach and dock, completing the lakefront lifestyle. With a location so rich in character the neighborhood has its own book, this is more than a home—it’s a piece of local history and a once-in-a-generation opportunity. (id:60626)
Royal LePage Burloak Real Estate Services
1181 Sunset Drive Unit# 2801
Kelowna, British Columbia
Live in luxury. This over 2600 sq. ft. sub-penthouse is situated within the prestigious ONE Water Street, a premier condo development in the heart of downtown Kelowna’s vibrant waterfront community. From the 28th floor of the West Tower enjoy panoramic vistas of Okanagan Lake and the City of Kelowna. Every turn of this 3 bed and 2.5 bath home is adorned with upscale finishes. The gourmet kitchen is a chef’s haven, offering top-of-the-line appliances including a Sub-Zero refrigerator and dual zoned wine cooler, Wolf cooktop and wall ovens. Step through the sliding glass doors to Indulge in the epitome of indoor-outdoor living on the over 800 sq. ft. wrap-around patio. From here bask in the natural beauty of the Okanagan and watch the sun glimmer on the lake. For added convenience the SMART home package allows for seamless control of audio, blinds and lights. Parking for two cars and a convenient storage locker. Residents of ONE Water Street enjoy exclusive access to The Bench, an unparalleled amenity space. Immerse yourself in the finest offerings, including two pools, a hot tub, an outdoor lounge with fire pits, a well-equipped gym with a yoga/pilates studio, lounge area, a business center, a pickleball court, a pet-friendly park, and guest suites for visiting friends and family. This is your opportunity to embrace a sophisticated and rewarding lifestyle in one of Kelowna's most coveted communities. (id:60626)
Unison Jane Hoffman Realty
10 4894 Painted Cliff Road
Whistler, British Columbia
Searching for the ultimate Whistler ski experience? Look no further than this slopeside, ski-in/skiout townhome on Blackcomb Mountain. Tucked away in a quiet, peaceful setting on the edge of the mountain, this updated 3-bedroom, 2-bathroom residence o??ers breathtaking views of the surrounding peaks. The gourmet kitchen is a chef's delight, perfect for entertaining after a day on the slopes. Enjoy the flexibility of nightly rentals or full-time living in this spacious unit, complete with a private hot tub, underground parking, & convenient ski/bike storage. The primary bedroom, located on the top level, features a vaulted ceiling, adding to the open & airy feel. This home is being sold fully furnished & is ready for you to move in & start enjoying the Whistler lifestyle immediately. (id:60626)
Whistler Real Estate Company Limited
447 Swan Drive
Kelowna, British Columbia
Discover a refined blend of modern design & luxurious comfort in this exceptional Rykon-built home, perched in one of Upper Mission’s most coveted locations. Showcasing panoramic lake, city & bridge views from every level, this residence offers a seamless balance of elegance, function & breathtaking natural surroundings. The main level is both inviting & impressive—anchored by a chef-inspired kitchen with professional-grade appliances, quartz countertops & fully outfitted butler’s pantry complete with warming drawer, sink, fridge & microwave. Floor-to-ceiling windows & a stunning fireplace with custom built-ins enhance the open-concept living space, while soaring ceilings & designer lighting add warmth & sophistication. Upstairs, retreat to a serene primary suite with captivating views, a cozy fireplace & spa-inspired ensuite. Two additional bedrooms—each with their own ensuite & walk-in closet complete the upper level with comfort & privacy. The lower level is designed for entertainment & wellness, offering a full home theatre with seven recliners & state-of-the-art sound & projection, wine room, wet bar, fitness studio & steam room. Two more bedrooms & a spacious family room provide flexible space for guests or multigenerational living. A triple garage with epoxy flooring, custom storage & slat wall system ensures both style & utility. Set in a quiet, prestigious neighbourhood with a private backdrop, this home is an entertainer’s dream & a sanctuary of everyday luxury. (id:60626)
RE/MAX Kelowna - Stone Sisters
1165 Concession Rd 8
Brock, Ontario
Perfect Location North West Corner Of Hwy 7 And Hwy 12. 1-1/2 Storey Home With 4 Bedrooms And 4 Bathrooms With Great View Of Country. Side Attached Triple Car Garage. 130.96 Acres With 98 Acres Workable And Tile Drained Some Fencing. Over 1500 Feet Of Frontage On Hwy 12 But Driveway Located On Concession 8. Great Farm...Great Location...Great Future Investment! (id:60626)
Sutton Group-Heritage Realty Inc.
4386 Erwin Drive
West Vancouver, British Columbia
INCREDIBLE, nearly perfectly rectangle/level property with SOUTH/WEST exposure on ERWIN DRIVE! This spectacular enclave is known as one of the most exclusive and coveted places to live in West Vancouver. Mere steps from Stearman Beach, 'Isetta Cafe' and only a few minutes from Caulfield Village, this location is truly second to none. A pristine original cottage home, with gleaming wood floors/millwork and charming interior features is very livable as is. A future development has potential for a gorgeous estate/home with upper floor views towards the ocean--- which is only a short stroll away! This is a tremendous once in a lifetime opportunity. (id:60626)
Dexter Realty
6559 Azure Road
Richmond, British Columbia
Prime location close to Richmond Center in Granville neighborhood. SOUTH facing Brand NEW home. 6000sqft lot, 3064sqft with 5 bdrms, 5&1/2 baths. This home is designed with functional layout--living room, dinning room, main kitchen, wok kitchen, family room, powder room and laundry on main floor as well as a LEGAL one Bedroom Suite on the side; four bedrooms all with ensuite bathrooms on upper floor. Natural stone decorated fireplace, powder room, kitchen and bathrooms, Top appliance of Miele, Radiant heat and heat pump system installed. Close to Minoru park, Richmond Center, Community center, Skytrain. Step to Elementary school and Top school of Richmond High Secondary. Open Sun 2-4pm (id:60626)
Sutton Group-West Coast Realty
Srs Westside Realty
3535- 3539 W 3rd Avenue
Vancouver, British Columbia
LOCATION! LOCATION! LOCATION! Rare opportunity in prime Kitsilano with 3 legal addresses: 3535, 3537, 3539 W3rd Avenue Vancouver. This spacious 8 bed 6.5 bath home on a 33'x120' lot with lane access offers endless potential. Ideal for multigenerational living and investment. Renovate or future rebuild in this fabulous location. Features include 3 separate entries, sprinkler system, and double garage. Walk to Jericho Beach, Yacht Club, parks, shops, cafés, and transit. School catchments: Bayview Elem (2 min), Kitsilano Sec (7 min), St. John´s (8 min), St. George´s (10 min) Book your private showing or OPENHOUSE ON SUN July 19th 2-4pm (id:60626)
RE/MAX City Realty
9 Carluke Crescent
Toronto, Ontario
Exceptionally Executive Home in Prestigious Fifeshire/York Mills Neighbourhood! Featuring Expansive Principal Rooms and an Open-Concept Gourmet Kitchen Overlooking the Family Room with Breakfast Area and Marble Fireplace. Boasting 4 Spacious Bedrooms Including a Luxurious Primary Suite with 4-Pc Ensuite and Walk-In Closet. Finished Basement Offers Fireplace, Private Office, Theatre Room/Exercise Space or Nannys Quarters. 2-Car Garage + Driveway Parking for 6 Vehicles. Steps to TTC, Major Highways, Top-Ranked Owen P.S., St. Andrews Jr. High, and the Newly Ranked #1 York Mills Collegiate by Fraser Institute. Welcome to 9 Carluke Crescent!Exceptionally Renovated Executive Home in Prestigious Fifeshire/York Mills Neighbourhood! Featuring Expansive Principal Rooms and an Open-Concept Gourmet Kitchen Overlooking the Family Room with Breakfast Area and Marble Fireplace. Boasting 4 Spacious Bedrooms Including a Luxurious Primary Suite with 4-Pc Ensuite and Walk-In Closet. Finished Basement Offers Fireplace, Private Office, Theatre Room/Exercise Space or Nannys Quarters. 2-Car Garage + Driveway Parking for 6 Vehicles. Steps to TTC, Major Highways, Top-Ranked Owen P.S., St. Andrews Jr. High, and the Newly Ranked #1 York Mills Collegiate by Fraser Institute. Welcome to 9 Carluke Crescent! (id:60626)
RE/MAX Advance Realty
290 Southcote Road
Hamilton, Ontario
Stunning new Luxury home built by renowned Builder "Mulas Custom Homes" Located in an exclusive neighbourhood. Premium 100ft. X 150ft. mature & private treed lot! Close to all amenities, including golfing, schools & hiking trails. Designed and constructed with meticulous attention to detail and high quality craftsmanship and finishes including soaring High ceilings, 6" engineered hardwood floors, imported floor tile including polished porcelain tiles,8 FT doors on main & 7Ft on 2nd LVL, hand-crafted plaster moldings on walls and ceilings, solid glass and wood french doors, Exquisite chandeliers, pot lights, smooth ceilings, heated ensuite flooring & extensive custom detailed millwork. Grand Foyer entrance open to 2nd level. Fabulous Open concept gourmet custom Kitchen by "Bamco group" with floor to ceiling soft close doors & drawers, maple solid interior, top brand appl. & quartz countertops. The Family room features large bright windows &gas fireplace with custom mantle,& B/I cabinets. Solid Oak staircase with custom oak recessed posts, easily servicing all 3 levels of the home. Excellent entertainment home w/formal Dining room and walk-in Pantry, Butler servery, glass wine room. Separate access into home from a nanny side entrance & from garage. Access to the rear yard through large sliding glass doors or separate back entrance, covered patio area w/outdoor rough in kitchen, fireplace & potlights. Tandem garage allows 3 car parking. Additional rear high roll up garage door to access rear yard, heated garage including insulated walls and garage doors. 3 Fireplaces including electric F/P in primary BRM, gas F/P in Family RM & gas F/P in outdoor covered patio.2 powder rooms on main LVL, WIFI & home system ready, Alarm system, Central Vac, Too Many upgrades to list. (id:60626)
Royal LePage Elite Realty
242 E 65th Avenue
Vancouver, British Columbia
Welcome to this thoughtfully designed custom-built home in the heart of South Vancouver, close to everything your family needs. This home includes a 2 bedroom basement suite and a 2 bedroom laneway home, perfect for extended family or excellent mortgage helpers. Highlights include a wok/spice kitchen with premium Jenn-Air appliances, radiant heated tile floors, crown moulding, pot lights, home theatre for cozy movie nights, all sitting on a 34 x 124 north facing lot. Quality craftsmanship and elegant architectural finishes throughout. Prime Location, walk to Superstore, Canadian Tire, Langara College, Langara golf course, and the Cambie Corridor. Easy access to Canada Line SkyTrain, YVR Airport, and entire lower mainland. Surrounded by parks & all levels of schools. (id:60626)
Sutton Group-West Coast Realty
6290 Maple Road
Egmont, British Columbia
This stunning contemporary West Coast home offers a serene escape, nestled in a very private setting with over 20 acres of forest and low bank waterfront access. The property features striking floor-to-ceiling glass windows overlooking Jervis Inlet and a partially covered deck with ocean views. Built off-grid with well water and solar power, this eco-friendly residence provides sustainable living. Additionally, the home offers an opportunity to finish the lower level to your preference. Conveniently close to Egmont, you'll find all amenities, including a post office, general store, liquor store, marina, and government dock. Just around the corner, explore the natural wonder of the World Famous Skookumchuk Rapids, making this property a perfect haven for nature lovers. (id:60626)
Virani Real Estate Advisors
RE/MAX City Realty
450 Riverview Drive S
Chatham-Kent, Ontario
Exciting Investment Opportunity Awaits! Unleash your potential with this rare 6.643-acre M-1 zoned vacant land, perfectly situated near Highway 401 and Bloomfield in vibrant Chatham-Kent! This prime property is a canvas for visionary investors, offering a wide array of possibilities for light industrial, warehousing, or innovative commercial projects. With exceptional visibility and easy access to major transportation routes, the potential for growth is limitless. Don't miss out on this golden chance to transform your ideas into reality. Wide variety of uses! (id:60626)
RE/MAX Twin City Realty Inc.
450 Riverview Drive
Chatham-Kent, Ontario
Exciting Investment Opportunity Awaits! Unleash your potential with this rare 6.643-acre M-1 zoned vacant land, perfectly situated near Highway 401 and Bloomfield in vibrant Chatham-Kent! This prime property is a canvas for visionary investors, offering a wide array of possibilities for light industrial, warehousing, or innovative commercial projects. With exceptional visibility and easy access to major transportation routes, the potential for growth is limitless. Don’t miss out on this golden chance to transform your ideas into reality. Wide variety of uses! (id:60626)
RE/MAX Twin City Realty Inc.
RE/MAX Twin City Realty Inc
1208 Alderside Road
Port Moody, British Columbia
WATERFRONT PROPERTY - 1208 ALDERSIDE ROAD! Along Port Moody's prestigious "Golden Mile" discover this beautiful 4233 square foot private lot that features 50 feet of prime water frontage, boasting breathtaking 180 degree water and mountain views, complete witha private registered dock. This property presents an unparalleled opportunity for those who have envisioned building a brand new custom waterfront oasis. 2900 square foot, 4 BED. 3 BATH home on property. Immerse yourself in the coveted Port Moody lifestyle with daily walks to Old Orchard Park and along the Shoreline Trail, hiking adventures at Sasamat and Buntzen Lake, or take your boat across the inlet to Rocky Point for Ice Cream and a visit to the breweries. (id:60626)
Sutton Group-West Coast Realty
14220 Malabar Avenue
White Rock, British Columbia
OCEAN VIEW LOT! BUILDING PERMIT ISSUED! Rare opportunity to own a prime 13,378 sq. ft. ocean-view lot in West Beach, White Rock, with approved building plans by Verite Design Group. This expansive property offers two road frontages, providing flexibility for a detached garage or garden suite off Magdalen Avenue. The existing 4,400 sq. ft. home features 6 bedrooms, 5 bathrooms, and a 2-bedroom suite with separate entry-ideal for extended family or rental income. Enjoy stunning ocean views, a sunny south-facing backyard, and mature landscaping. Live in or build new in one of White Rock's most coveted neighborhoods. Be sure to check out the cinematic video showcasing the property and neighbourhood. A truly rare opportunity-call today! (id:60626)
Royal LePage - Wolstencroft
Exp Realty Of Canada
5103 Royal Mills Court
Mississauga, Ontario
Discover The Epitome Of Luxury Living.**3844 Square Feet ABOVE GRADE** Nestled On A Premium Pie-Shaped Lot That Widens At The Rear And Backs Onto Barberton Park, This Immaculate Residence Is Located On A Quiet Cul-De-Sac In The Prestigious Credit Mills Area. Move-In Ready And Designed To Impress, This Home Offers A Blend Of Elegance And Functionality. Step Inside To An Open-Concept Layout Where The Bright Family Room Invites Relaxation. The Gourmet Upgraded Kitchen, Featuring A Large Island And Top-Of-The-Line Appliances, Is Perfect For Culinary Adventures. The Expansive Primary Bedroom Boasts A Massive Walk-In Closet, Providing Ample Storage And A Touch Of Luxury. Upstairs, Four Beautifully Appointed Bathrooms Are Thoughtfully Designed For Comfort And Style. The Stunning Oasis Backyard Is Your Private Retreat, Complete With An Inground Pool, Cabana, Double Walkout Deck, And An Extended Driveway, Offering Plenty Of Space For Entertaining Guests Or Enjoying A Relaxing Day Poolside. Descend To The Lower Level To Find An Open Recreation Room With A Gas Fireplace And A Newly Designed Kitchen Fully Equipped With Stainless Steel Appliances, Perfect For Hosting Or Additional Living Space. Located Just Steps Away From The River And In Close Proximity To Shopping, Schools, And Highways, This Home Offers The Perfect Blend Of Tranquility And Convenience. Experience The Best Of Modern Living In The Perfect House, In The Perfect Location. **EXTRAS** Top of the Line Appliances, 2 Full Kitchens (1 in Basement), All Elfs, Window Coverings. 2 Fireplaces, Inground Pool. Garden Shed with Fridge. (id:60626)
Ipro Realty Ltd.
15267 Airport Road
Caledon, Ontario
Discover the potential of this semi-finished dream project nestled in the heart of Caledon, where your ideal oasis awaits. With a sprawling 31,398.33 sq. ft. site and over 7,000 sq. ft. of allowable building area, this property offers a rare opportunity to craft your perfect luxury home. Key utilities municipal water, gas lines, and underground electricity are already set up, making the building process seamless. Plus, development charges have been fully paid, and a building permit is already in place. (Records and building permit will be provided upon acceptance of the offer.) Seize this extraordinary chance to create a home tailored to your vision in a prime Caledon location. Please note that the house being Sold AS-IS. Please do your own due-diligence. (id:60626)
Executive Real Estate Services Ltd.
2480 Plumer St
Oak Bay, British Columbia
OPEN HOUSE THIS SATURDAY 12:00 - 1:30PM - Unmatched value in a premier location - Located on a quiet cul-de-sac of just 10 homes, surrounded by newer builds and beautifully remodelled traditional properties, this South Oak Bay residence is perfect for families. Designed with a flexible and functional floor plan, the home prioritizes natural light, notably in the kitchen/dining area, where a stunning 3-panel glass wall system opens to the flat backyard. The modern kitchen, featuring cabinetry by Thomas Philips, boasts a large island, high-end appliances, & ample storage. Main level is complete with an office, mudroom, & a 2-piece bathroom. Upstairs, you'll find 3 bedrooms and a 4-piece bath, with the primary suite stealing the show, offering a luxurious ensuite and walk-in closet. The lower level features 9-foot ceilings, wool carpeting, a guest bedroom, a bathroom, & plenty of space for a media room and rec room. Built with quality materials, including an ICF foundation for energy efficiency & a metal roof for durability. Just 350M from VGC & near top schools. (id:60626)
Engel & Volkers Vancouver Island
0 Keddleston Road
Spallumcheen, British Columbia
Discover a prime investment opportunity with 80 acres of land in the peaceful and growing community of Spallumcheen, just a 10-minute drive to Vernon. Positioned at the end of Keddleston Road, this property offers the potential for 24 spacious building lots, each boasting incredible panoramic views. Currently awaiting development permit for these 2.5 acre lots. Environmental, Geotechnical, Septic and Ground Water Assessment's are all completed. Spallumcheen is the perfect location for development, blending rural charm with proximity to urban amenities. Known for its scenic landscapes, rolling hills, and wide-open spaces, this area is attracting both families and investors seeking a balance of nature and convenience. The nearby town of Vernon provides shopping, dining, and recreational activities, making this an ideal spot for future homeowners. With breathtaking views from every lot, this property offers a truly unique opportunity. The potential here is immense. Invest in Spallumcheen today and be part of its growth! (id:60626)
Coldwell Banker Horizon Realty
430 71 St Sw
Edmonton, Alberta
Amazing opportunity for a investor and or a developer to rezone this corner 2.48 acres, more or less, located in the General Area of Ellerslie & 66 street schools, for future developments. There are already properties of this immediate area that already has been re-zoned and are being developed and also some properties are being re-zoned to commercial, business, mix-use zonings, apartments and townhouse type developments. Property is 2.48 acres ±, has older Bungalow about 1188 sqft, 3 Bedrooms on main floor, fully finished basement, double attached garage. Home is rented for $1450 a month. On SW Corner of the property is a Roger's Tower Lease on the property that pays $30,800 yearly. (id:60626)
Century 21 All Stars Realty Ltd
151 Bruce Street E
Goderich, Ontario
Investment opportunity in beautiful Goderich, Ontario! This well-maintained, 3-storey walk-up apartment building features 19 units, providing a unique chance to step into a stable rental market with growth potential. Fully occupied with secured monthly income, this property has the potential of creating an additional multi-residential building, increasing your portfolio. Extensive list of improvements available. Reach out today for more info on this great opportunity. (id:60626)
Coldwell Banker All Points-Festival City Realty
2316 Sunset Avenue Sw
Calgary, Alberta
Welcome to Sunset Residence—a professionally designed, award-winning home where refined materials, timeless architecture, and advanced technology come together to create a lifestyle of effortless luxury. Reimagined by Amanda Hamilton Interior Design and recipient of the 2024 MASI Award for Residential Renovation, this over 3600 sq ft residence offers a rare combination of warmth, function, and forward-thinking design. The interior blends mid-century roots with Japandi influence, featuring hand-stained onyx cabinetry, blonde oak flooring, Brazilian arabescato marble, and integrated millwork throughout. A sculptural metal screen defines the dining area with elegance, while the kitchen offers concealed storage, a built-in coffee station, and a central island perfect for entertaining. Spa-inspired bathrooms and ambient lighting deliver a sense of retreat and relaxation in every corner. Experience a new level of intuitive living with a state-of-the-art, fully integrated home automation system. Thoughtfully engineered to enhance daily comfort and energy efficiency, the system automatically adjusts lighting, temperature, window coverings, and entertainment settings in real time; responding to your lifestyle without the need for manual controls. Whether you're waking to natural light, preparing for a movie night, or stepping away for the day, the environment adjusts seamlessly around you.Furnished with sculptural, design-forward pieces selected to complement the architectural elements, every detail has been curated for harmony and ease. From curved dining chairs that echo the custom screen to textural finishes and bespoke craftsmanship, this home is both elevated and inviting. Furnishings are available under a separate bill of sale. Please inquire for a full inventory and pricing. Ideal for buyers seeking a primary residence, executive retreat, or stylish pied-à-terre, this move-in ready property offers a rare opportunity to own a residence that reflects award-winning desi gn, advanced technology, and an uncompromising standard of modern living. RMS Disclosure: Below Grade RMS includes main level living space (kitchen, nook, living room, dining room + basement) Total RMS: includes above grade second level only (upper). Total billable area: 4691.6 sq ft. (id:60626)
Century 21 Masters
4421 Parker Street
Burnaby, British Columbia
Attention Developers/Investors! Land assembly w/4407 Parker Street to form a land assembly lot of 12200 sqf ( 2 X 6100 Sqf). Current Zoning is R1-small scale multi-unit housing is permitted to build up to 6 plex on this lot alone. The land assembly lot will also be potentially designated for a 6-story apartment building with multiple lots. the project offers a lot of flexibility for growth. This 3,100 sqf livable home situated on a 50 x 122 lot in the heart of Willingdon Heights. Close to Brentwood Mall, Brentwood Skytrain, bus stops, and Hastings shopping/amenities. School catchment includes Kitchener Elementary & Alpha Secondary, offering Early/Late French immersion. Easy access to SFU, BCIT, Metrotown, and DownTown. The 8-bedroom & 4-bath home is a great holding for future development! (id:60626)
Sutton Group-West Coast Realty
930 Main Street
Grand-Sault/grand Falls, New Brunswick
Incredible Business Opportunity Established Landscaping Company (40+ Years!) For over four decades, this trusted, family-owned landscaping company has been turning outdoor dreams into reality. With a sterling reputation built on quality craftsmanship, personalized service, and unmatched industry knowledge, this is more than just a businessits a legacy. Specializing in custom landscaping solutions that consistently exceed client expectations, this company has a loyal client base, proven systems, and strong word-of-mouth referrals. From residential retreats to commercial projects, every job reflects the care and expertise only a seasoned team can provide. Whether youre looking to expand your current portfolio or take the reins of a well-established business with deep community roots, opportunities like this are rare in the landscaping industry. Step into a turnkey operation with everything in place for continued success. Take over a name people trustand grow it even further. Serious inquiries only. (id:60626)
Exit Realty Associates
107 - 109 James Street N
Hamilton, Ontario
c. 2015 purpose built micro brewery building with rear patio + 3 storey renovated and remodeled Victorian with retail/restaurant on the main floor and 2 modern offices above. The steel and girder brewery offers 5540 sq.ft. with bar/restaurant area, bottle shop area, full kitchen, brewery with rear loading access and patio. Quality workmanship, design and finishes throughout. Fabulous exposure due to orientation of the streets. A truly rare opportunity and stellar investment for a long term hold. (id:60626)
Judy Marsales Real Estate Ltd.
Blair Blanchard Stapleton Ltd.
191 Collingwood Street
Kingston, Ontario
Legal Non- Conforming Six unit building in an incredible location. Each unit has its own electric service. Heated with a gas fired boiler and laundry in the basement. Parking available (id:60626)
Royal LePage Proalliance Realty
5830 Fourth Line
Guelph/eramosa, Ontario
Take a stroll up the tree covered lane way and discover what true peace and serenity looks and sounds like. The perfect mixture, 65 acres of sandy well drained, rolling farmland, a hardwood bush, a pine forest, a pond and a large home, suitable for multi-generational living if desired, all tucked perfectly into this 86 acre country landscape. There are 2 large outbuildings, one very well maintained post and beam structure with hydro and a newer detached shop(8'4"x12' sliding door), wired for all your tools. The home, combines a Century Red Brick Farmhouse, lovingly cared for, with an addition custom built a little over 15 years ago to mimic the old world charm with large wood baseboards, trim and solid wood doors. A Wood Burning Stove, Heated Floors, a Geo-Thermal forced air system and Boiler baseboard system (with rough-in for outdoor wood burning furnace). There are many economical options to keep this large home warm and inviting, and also keep the power on with the automatic Generac Generator installed in 2023. There are 3 full bathrooms, 1 powder room and another just waiting for fixtures. On the older West Wing, there are 4 possible bedrooms and on the newer East Wing, there is a main level bedroom with ensuite and a large bedroom on the upper level that could be divided (with rough-in bath). The attached 2 car garage is oversized to fit a pick-up truck and underneath the garage is a clean and dry area that is currently used as the 'cantina' for salami and wine making. The 65 acres of farmland is currently leased. This home is one-of-a-kind, a must-see with so many options, great soil for crops and livestock, or just a country residential paradise. (id:60626)
Royal LePage Royal City Realty
#59 52105 Rge Road 225
Rural Strathcona County, Alberta
~ AWARD WINNING NEW ENGLAND FAIRFIELD FEDERAL STYLE HOME on 3.78 ACRES ~ LOCATED in the ESTATES AT CRIMSON LEAF, JUST MINUTES FROM SHERWOOD PARK ~ TRIPLE ATTACHED GARAGE ~ FULLY FINISHED WALK-OUT BASEMENT ~ This amazing one of a kind property was custom built with tons of amazing features including: 17,000 gallon Cistern which is fed by a municipal water system ~ GEO THERMAL Heating & Cooling System with 2 forced air units, in-floor heating in basement & garage plus a back up electric hot water tank ~ Double thick walled construction 12 vs 6 ~ TRIPLE PANE WINDOWS ~ POLISHED CONCRETE FLOOR IN BASEMENT ~ Huge Shop Located Under the Triple Attached Garage ~ Barnwood Island Kitchen Countertop ~ ICF FOUNDATION ~ Community Sewer System with Holding Tank ~ TONS OF HARDWOOD FLOORING ~ Custom Landscaping ~ LOCATED ON A QUIET CUL-DE-SAC ~ Marie Antonette Guillotine Fireplace ~ GYM in basement ~ There is also a bright Conservatory in the Basement for those music lovers ~ GORGEOUS OUTDOOR FIREPLACE and much more. (id:60626)
Maxwell Challenge Realty
974 Saddle Street
Coquitlam, British Columbia
ATTN DEVELOPERS & INVESTORS - Discover an exceptional investment opportunity at 974 Saddle Street, Coquitlam! This 5-bed, 3-bath home sits on a 7,080 square ft lot with breathtaking views of Mount Burke, Mount Baker, and Golden Ears. Located within the coveted Coquitlam Center SkyTrain TOD Tier 3 zone, this prime location offers an FSR of 3.0, allowing for up to 8 stories of vibrant community living. Enjoy proximity to Coquitlam Center Mall, restaurants, amenities, and shopping. This property is part of a land assembly with 970 and 982 Saddle Street, making it an unparalleled opportunity for developers. Don´t miss the chance to transform this property into a profitable venture in a prime redevelopment location. (id:60626)
Exp Realty
1199 Ramara Road 47
Ramara, Ontario
Absolutely Stunning 128 acre property with over 1800 ft frontage on the Trent Severn Waterway. Situated on this incredibly private oasis is a small brick 3 bedroom home and ' x ' storage building with a portion of the property currently being farmed. Severance may be possible as per Township of Ramara and all inquiries should be made directly through the Municipal office. Main entrance on Ramara Road 47 via shared lane way and Separate driveway on Concession B. Please not walk property without appointment. Locked gate at entrance. (id:60626)
RE/MAX Experts
5064 Main Street
Vancouver, British Columbia
Amazing and rare opportunity to own in one of Vancouver's most sought after areas!!!! Bring your renovating design ideas to this 6 bedroom, 2 bathroom home or build your dream palace here. Located in the popular Riley Park neighbourhood where you have Queen Elizabeth Park, Nat Bailey Stadium and the endless unique cafes, restaurants and boutiques at your fingertips. Amazing accessibility as it's central location is near bus routes and easy access to SkyTrain. Endless opportunity here to invest in a prime development area! (id:60626)
Royal LePage Sterling Realty
162 Hays Rd 30 N
Hays, Alberta
Whether you’re looking to expand your existing farming operation or start a new venture in the agriculture industry, this stunning 173.86-acre farm offers everything you need. Bordering Crown land and located not far from the Bow River, the property includes irrigation rights—featuring 128.66 acres of flood irrigation. The flood irrigation system operates on pressure alone, meaning no power bills. Impressively, the irrigated land has only been broken once since 2005, preserving its quality.The remaining 45 acres are ideal pastureland—perfect for horses or a few head of cattle. With the option to apply for Hays Grazing Association the current owners are grazing over 100 head of yearlings this year. The land includes three dugouts: one designated for the home and yard, with the yard’s irrigation also running solely on pressure.The cozy 3-bedroom home is well-suited for a young family, and the spacious 4-acre yard provides plenty of room for children to play. The home features a newer tin roof and furnace (both installed within the past 3–4 years), along with an Eco-Water treatment system to ensure clean, reliable water.A 40’ x 60’ shop adds incredible functionality, with in-floor heating on one side—perfect for winter work—and open space on the other for hay storage, tractors, vehicles, or other equipment. A small barn offers shelter for a few horses or farm animals. In addition there is 170' x 270' riding arena for the equine enthusiasts. The corrals are designed for flexibility and ease of use, featuring a combination of light, windbreak, and heavy-duty panels that are easily reconfigured to suit your needs. Additional features include two stock waterers in the pens and a solar-powered stock waterer in the pasture. Call today for your private viewing! (id:60626)
Real Estate Centre
696 Clark Drive
Vancouver, British Columbia
This property is located at Clark Drive and Georgia Street on the northeast corner in the heart of Vancouver's Strathcona neighborhood. Just a few minutes east of downtown Vancouver. This is a great opportunity to own a 2360 sq. ft. freestanding Industrial building built in 1989 and 2nd building in 1999 with concrete blocks with torch on roof located in a high exposure corner lot. Currently occupied by the owner as a Automotive Repair Shop for 40 years with washrooms, 3 separate bay doors, heating system, parking and much more. I-2 Industrial zoning allows for a multitude of uses. Ideal for investors, Owner user. Call to discuss your options. (id:60626)
Sutton Centre Realty
475 Airport Rd # Parcel 4
Sault Ste. Marie, Ontario
Excellent development opportunity. Property is a total of 580 acres comprising of five parcels of land including Runway Park which has significant site improvements. Other parcels include land on each side of Roberta Bondar Parkway. All parcels conveniently situated adjacent to busy regional airport. Zoning permits airport related uses, compatible light industrial uses. Ancillary and secondary uses such as car rental, accommodation, restaurants and convenience retails will be permitted. Other commercial uses will be considered. Great opportunity with great visibility and exposure. (id:60626)
Century 21 Choice Realty Inc.
1453 White Pine Terr
Highlands, British Columbia
Escape to this private 3-acre West Coast estate offering 5,300 sq ft of finished living space in a peaceful natural setting just minutes from all amenities. This stunning home features six bedrooms and seven bathrooms, including a luxurious primary suite with walk-in closets and a five-piece ensuite. The spacious layout includes a gourmet kitchen with adjoining family room, formal living and dining rooms, a dedicated office, and an entertainment room perfect for gatherings. Relax in the outdoor hot tub, enjoy the convenience of two separate two-car garages, and host guests or generate income with the self-contained two-bedroom suite. Surrounded by walking trails, this property offers tranquility without compromise. (id:60626)
Maxxam Realty Ltd.
4148 Highway #2 Highway
Clarington, Ontario
New reduced price! Large prominent rare Highway #2 property in Clarington just east of Newcastle. Potential for non-residential uses like fill-site, hardware store, trucking, etc. subject to approvals. ALso great choice for sizeable custom home + workshop & home business. Concept site plans availalbe for review upon with DD. Ideal for vreative developers or end-users. Two frontages, with tons of space to work with. Also include separate 8.7 acre parcel for a total of almost 100 acres of land! (id:60626)
Royal LePage Frank Real Estate
4148 Highway #2 Highway
Clarington, Ontario
New reduced price! Large prominent rare Highway #2 property in Clarington just east of Newcastle. Potential for non-residential uses like fill-site, hardware store, trucking, etc. subject to approvals. ALso great choice for sizeable custom home + workshop & home business. Concept site plans availalbe for review upon with DD. Ideal for vreative developers or end-users. Two frontages, with tons of space to work with. Also include separate 8.7 acre parcel for a total of almost 100 acres of land! (id:60626)
Royal LePage Frank Real Estate



