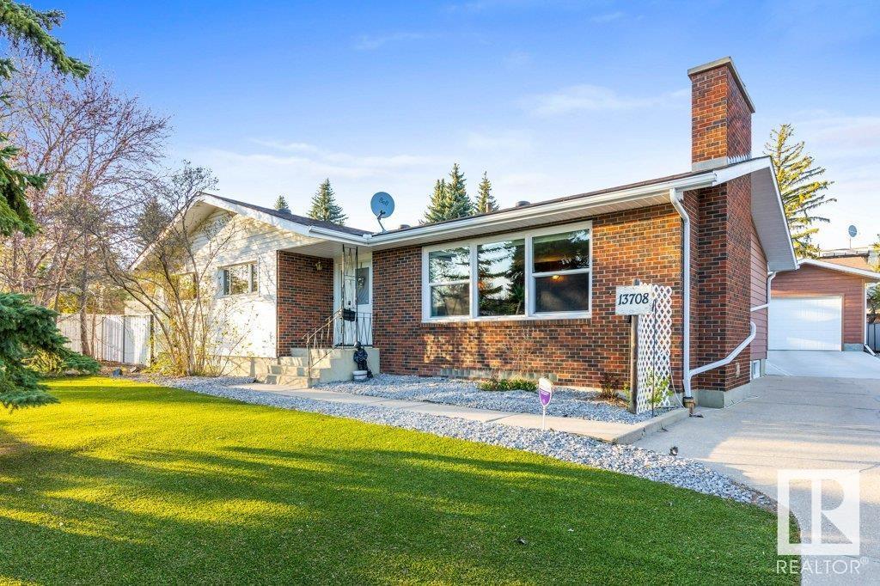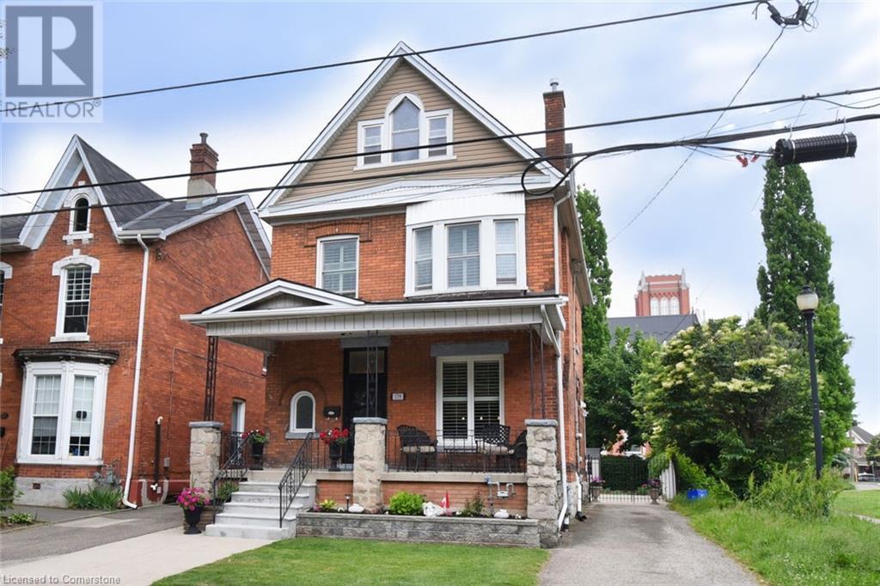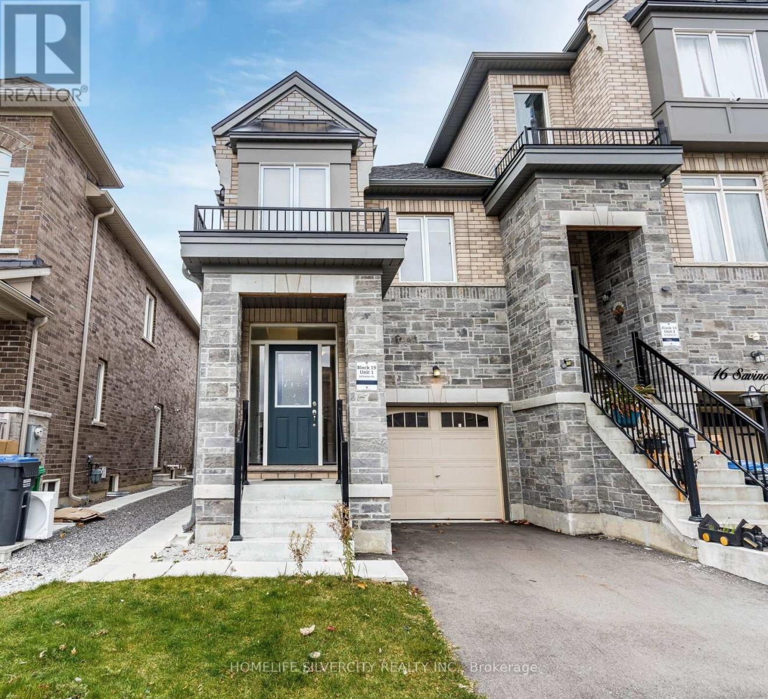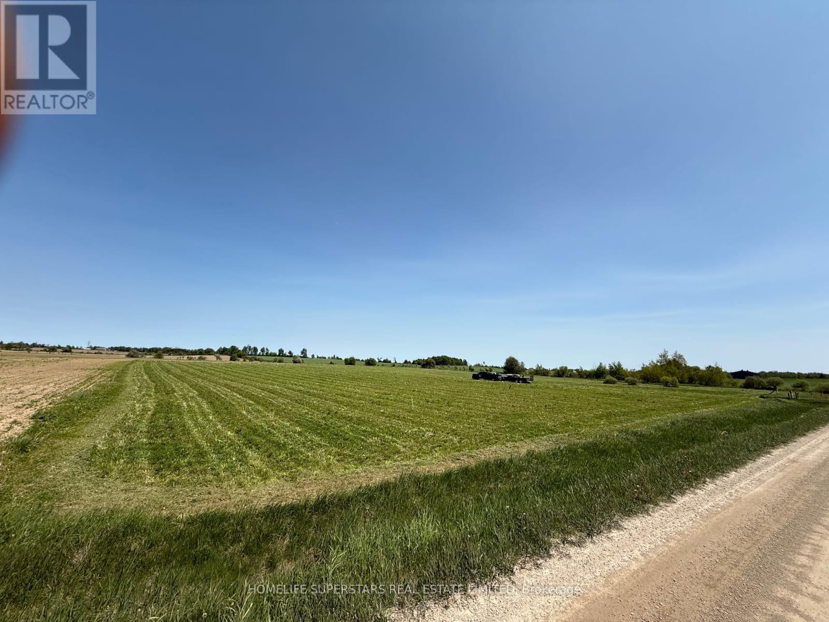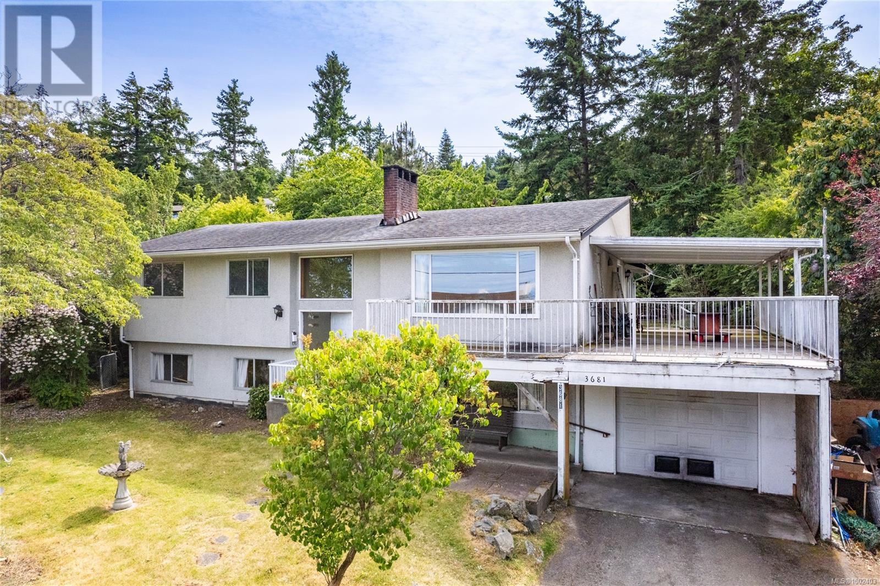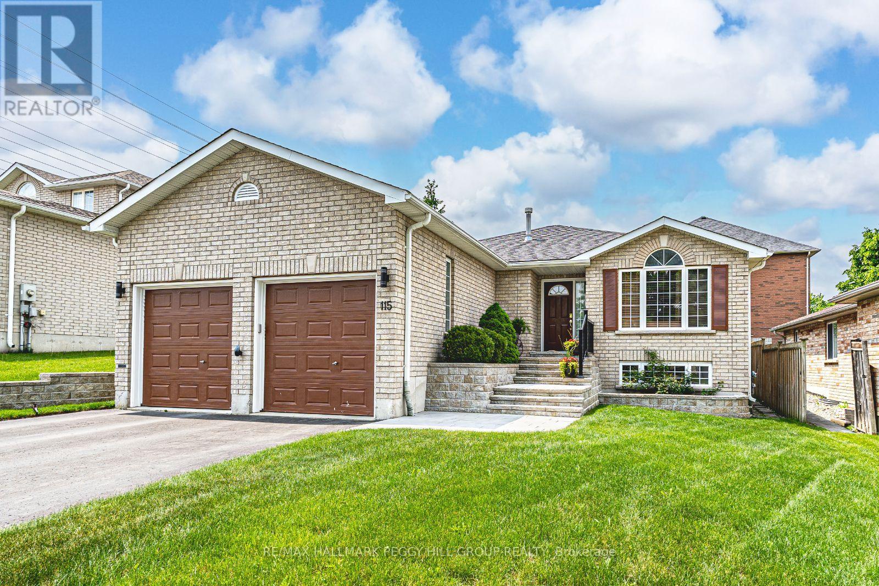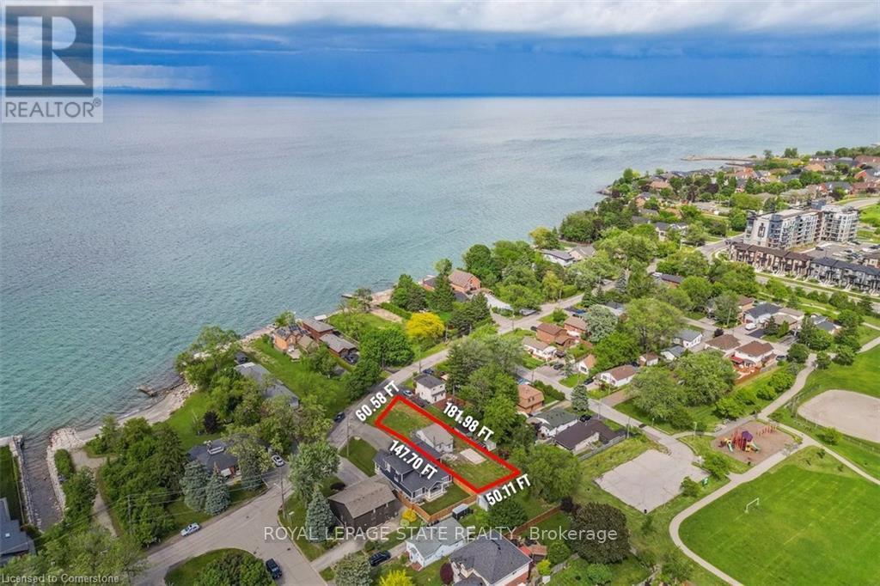13708 Buena Vista Rd Nw
Edmonton, Alberta
This original-owner bungalow is immaculately maintained & nestled in the prestigious, family-friendly community of Parkview on a massive, park like lot. Inside, you’ll find a bright, spacious layout with two charming brick wood-burning fireplaces. The kitchen offers stainless steel appliances, a breakfast nook and custom floor-to-ceiling storage. Just a few steps down, relax year-round in the sunroom with a built-in swim spa. The main floor features a 4-pc bathroom and three generous bedrooms, including a primary suite with 3-piece ensuite and walk-in closet. The partially finished basement offers additional living space and future potential. Enjoy the beautifully landscaped, low-maintenance yard and an expansive paved driveway leading to the newer oversized, double garage—ideal for vehicles and storage. The home offers A/C (2024) and 100 AMP service. Steps from the River Valley, near top schools, amenities, the Edmonton Valley Zoo, and Sir Wilfrid Laurier Park—this is a gem in a prime location! (id:60626)
RE/MAX Elite
Iffley Road Farm
Meota Rm No.468, Saskatchewan
Welcome to this exceptional country property located just 20 minutes from North Battleford. Situated on a full quarter section with approximately 120 cultivated acres currently leased, this property offers a rare combination of peaceful rural living with built-in income potential. The established yard site is almost 100 years old, showcasing mature trees, privacy, and a truly beautiful natural setting that backs onto a quiet pond. The main residence is a sprawling, well-maintained 1,680 sqft bungalow, featuring four bedrooms, four bathrooms and a brand new renovated kitchen. The home offers a bright and functional layout with an open kitchen finished in custom hickory cabinetry, a spacious dining area, and a cozy living room centered around a stone fireplace. The fully developed basement includes a Dry Core subfloor and provides excellent additional living space. Significant updates include new siding, soffit, and fascia, shingles replaced in 2017, and all windows and doors updated in 2007. The furnace and ductwork were cleaned in 2025. Additional features include water softener, a two-car attached garage, and a large deck with railing and gazebo. A second home, located on the property and built in 1920, is currently rented and includes its own well and a single-car garage, adding further rental income opportunities. Both homes are serviced with natural gas and private wells. The property also includes a workshop, outbuildings, and several extras such as an older John Deere tractor and zero-turn mower, which will remain. With a peaceful location off the main road, income-producing farmland, a rental home, and a private, treed yard, this property is ideal for those seeking a country lifestyle with added value. Don't miss this rare opportunity to live the good life in the country. Call your agent today to schedule your showing today! (id:60626)
Exp Realty
179 Macnab Street N
Hamilton, Ontario
Welcome to a truly special home where pride of ownership is evident.The property has been lovingly cared for and Owner occupied for over 60 years. This 2storey brick ,3bdrm 3bathroom home is conveniently located. Walking distance to the West Harbour Go Station,The Waterfront, Bayfront Park, the Public Library, The downtown market and much more. Enjoy browsing the variety of shops, the many good eating establishments, and coffee shops all in proximity to this property. The exterior features of the home include an impressive concrete front porch and cosy back porch, a side drive suitable for 3 cars, and a large private yard/garden. The front enrance is very attractive with the high quality front doors kept in perfect condition, and the neat (covered) porch. Enter the home foyer and feast your eyes on the stunning renovated main floor, featuring a contemporary open concept design, flawless hardwood flooring, a beautifully appointed kitchen , and the bright and spacious dining area. Some kitchen features include ,quality porcelain flooring , a large breakfast island with built in additional sink, a separate coffee station,and a door for easy access to the yard and back porch. Attractive hardwood flooring and California shutters are visible throughout the first and second floor, and most of the windows have been replaced throughout the house. The living room features a modern design fireplace with remote control. A beautiful wood staircase leads to the second floor where you find mostly hardwood flooring,3 bedrooms,an updated 4piece main bathroom and 1 bonus room to be creative with. Incredible potential in the third floor Attic currently with 3 separate rooms, high ceilings, and roughed in plumbing. This property must be seen to appreciate the many updates and incredible potential. (id:60626)
Heritage Realty
14 Savino Drive
Brampton, Ontario
2 Story End Unit Townhouse, like Semi Detached home, Fully Privacy, Ravine, No neighbor's in back side of Home, If you looking for newly built modern Townhouse in prime location Brampton with good Income from Legal Basement with Separate Entrance, this is for you, Basement was rented for $2000 when market was better currently for $1650 per month, Located in the picturesque Heart Lake neighborhood. Unique, rarely found layout with No maintenance fees. Stone at front looks makes luxurious home, A luxurious, sun-filled family room creates an inviting atmosphere for relaxation and entertainment. Enjoy an unobstructed, forever ravine view from the back. Newly built legal basement One Bedroom plus Den ( Bedroom) apartment with a separate side entrance, Fenced Yard, modern Zebra blinds, Walking Distance to Lake, library, doctor's, Grocery Stores, Transport Depot, Dollarama, Mac-Donald, Tim's Horton, Day Care, School. (id:60626)
Homelife Silvercity Realty Inc.
214131 10th Line
Amaranth, Ontario
NOT IN CONSERVATION Very Rare Flat Vacant 4.23 Acres Land Ready for Building Permit, Already Zoned for Gurdwara, Temple, Mosque or Any Other Place of Worship, Community Center and Other Uses As Per Page 71 of Attached Zoning Bylaw. Permitted Uses: place of worship, nursing home, school, day nursery, community centre, fire station, library, municipal, county or provincial maintenance and/or public works yard, post office, ambulance station, cemetery, civic building. Situated in Amaranth, just minutes to north part of Caledon and very close to towns of Orangeville, Grand Valley, Shelburne, Mulmur, Melancthon, Mono and East Garafraxa. Minutes to Existing Gurudwara. Very Rare Flat 4.23 Acres Vacant Land Institutional Zoning for Temple, Mosque, Church and any other place of worship! Used to have government communication tower. Archeological Survey, Environment Studies and New Survey Completed. Minutes to Grand Valley, Orangeville and Shelburne Developments. Ready for building permit submission. Buyers/Buyer's agents responsible to do their due diligence. LA/Sellers do not warrant any info. **EXTRAS** Electricity, Heat and Water Available if the potential buyer wishes to have them installed (id:60626)
Homelife Superstars Real Estate Limited
3380 Jinnie's Way
London South, Ontario
Client RemarksWelcome to 3380 Jinnies Way, an impressive two-story home with over 3,400 sq ft of finished space on a quiet street within the coveted Andover Trails neighborhood. 5 bedrooms and 3.5 bathrooms, including a fully finished basement with in-law suite capabilities. The main floor boasts an open concept layout, complete with a gourmet kitchen adorned with granite countertops, an oversized walk-in pantry, and living room with a gas fireplace. The upper level has 4 bedrooms plus a flex room that could serve as an office, fifth bedroom, playroom, or additional living area. The primary bedroom has tray ceilings with a large walk-in closet and grande ensuite with double vanity, tiled stand-up walk-in glass shower plus soaker tub. For added convenience, the laundry room is located on the second floor. The basement is fully finished with a bedroom, 4-piece bathroom and kitchenette. Step outside to the backyard oasis, perfect for hosting gatherings with a spacious deck, stamped concrete pad, and cozy fire pit. Blueprints available to add a sunroom. Conveniently located close to schools, shopping centers, parks, and highway 401 & 402. Book your showing today!Offer Remarks (id:60626)
Century 21 First Canadian Corp
3681 Place Rd
Nanaimo, British Columbia
Whether you're an investor, a builder or a homeowner ready to create their own memories for years to come, this is a rare opportunity to make your mark in one of Nanaimo’s most spectacular locations. This well loved home has great bones but the real value here lies in the potential — whether that’s a full-scale transformation or starting fresh. With the generous lot size & favorable zoning, the redevelopment potential here is undeniable. How would it feel to live across the street from one of Nanaimo’s most iconic waterfront parks? Well, your dream location has JUST hit the market. This stretch of Hammond Bay is one of Nanaimo’s best-kept secrets — a peaceful, oceanside neighborhood where nature takes center stage. Pipers Lagoon Park is just steps from your door — a beloved local gem with tidal pools, windswept beaches & trails that run along the rugged coastline. Here you can meander along the oceanfront, windsurf, picnic in the park, swim or simply relax on the sandy beaches watching the wildlife in it natural habitat. When the tide is out, you can even walk over to Shack Island — a slice of short bluffs & rocky beach amidst the waters that separate Pipers Lagoon & Neck Point Park to the north. This one-owner home sits on a rare, 13,000 sq ft corner lot — that’s 1/4 acre of endless potential! This spacious two-story home offers nearly 2,800 sq ft of living space & is a classic split-level layout, ideal for families Upstairs, you’ll find 3 bedrooms & 2 bathrooms along with a large living room, separate dining area & a bright sunroom addition that expands your living space. Downstairs features a large rec room, separate family room, a 3 piece bathroom, laundry room & kitchenette-style cabinets offering flexible space that could work well for guests, a home business or a future suite conversion. The backyard is private and fully fenced with a concrete pad already in place ideal for a sport court, future shop or entertaining area. (id:60626)
Exp Realty (Na)
7383 Johnstone Road
Bridge Lake, British Columbia
* PREC - Personal Real Estate Corporation. Time to enjoy the lake! Over 2 1/2 acres and over 330' of waterfront on Pristine Bridge lake - come live the dream! Beautiful Log home with expansive views over the lake - 3 bedrooms up, large main living area with kitchen/living/dining, and even a separate kitchen downstairs, would make a great B & B suite, or just use it for your guests. Large double detached shop with loft to store the toys - garden, greenhouse, and a dock to park the boat for water-skiing, or just enjoy the fishing. (id:60626)
Exp Realty (100 Mile)
115 Lion's Gate Boulevard
Barrie, Ontario
MOVE-IN READY WITH MODERN UPGRADES YOUR DREAM HOME AWAITS! Discover this turn-key all-brick bungalow in the north end, just moments from RVH, Georgian College, Cineplex Cinemas, excellent restaurants, and Highway 400 for ultimate convenience! This well-built Gregor home showcases quality craftsmanship and nearly 2,500 sq ft of finished living space. Step inside to a bright, open-concept main level featuring gleaming hardwood floors, a spacious kitchen with sleek black tile flooring, white cabinetry, a mosaic backsplash, and ample storage. The primary suite boasts a private ensuite and a walk-in closet, while the main floor laundry adds extra convenience. Expand your living space in the finished basement, featuring a rec room, den, two additional bedrooms, and a full bathroom, offering endless possibilities for guests, a home office, or a growing family. Outside, curb appeal is undeniable, with beautifully maintained perennial gardens and an interlock hardscaping upgrade to the front steps and retaining wall in 2021. The double garage with inside entry and two garage door openers provides effortless parking, plus an EV connector adds modern convenience. Additional highlights include a 100 amp electrical panel, an irrigation system with two zones in the front, one in the back, and two on the sides, plus key updates like newer shingles updated in 2016, a washer & dryer new in 2024, a dishwasher replaced in 2021, a furnace replaced in 2020, and A/C in 2018. Stay connected with Bell Fibe internet availability and enjoy a home that's move-in ready in a prime location! Don't miss this incredible #HomeToStay! (id:60626)
RE/MAX Hallmark Peggy Hill Group Realty
78 Parr Street
Saint Andrews, New Brunswick
Perched in the heart of St. Andrews, this exquisite 5-bedroom home blends timeless charm with refined sophistication. Brimming with natural light from expansive, elegant windows, every room feels warm, inviting, and beautifully connected to the surrounding landscape. Rich, stunning hardwood flooring flows throughout, adding warmth and character to every space. The formal library, adorned with built-in shelving, offers a serene retreat for reading or working in style. The thoughtfully updated kitchen is a chefs delight, featuring stainless steel appliances, generous counter space, granite countertops, ample pantry storage, and a seamless flow into the formal dining roomperfect for hosting unforgettable gatherings. The second floor has charming ocean views, providing a front-row seat to breathtaking burnt orange and raspberry sunsets over the Passamaquoddy. The spa-like main floor bathroom exudes vintage luxury with a 6-foot claw-foot tub, and a separate glass shower. Step onto the serene 40-foot covered porch and take in the tranquil ambiancea perfect spot to unwind or entertain. The expansive, unfinished third-floor attic, with an additional 719 sq ft, is a blank canvas bursting with potential. This captivating coastal residence offers the perfect balance of elegance, comfort, and opportunity. Significant upgrades include a new metal roof (2023), oil tank (2024), furnace (2025), hot water tank (NB Power rental, 2025), and radon filtration system (2024). (id:60626)
Fundy Bay Real Estate Group Inc.
115 Lion's Gate Boulevard
Barrie, Ontario
MOVE-IN READY WITH MODERN UPGRADES – YOUR DREAM HOME AWAITS! Discover this turn-key all-brick bungalow in the north end, just moments from RVH, Georgian College, Cineplex Cinemas, excellent restaurants, and Highway 400 for ultimate convenience! This well-built Gregor home showcases quality craftsmanship and nearly 2,500 sq ft of finished living space. Step inside to a bright, open-concept main level featuring gleaming hardwood floors, a spacious kitchen with sleek black tile flooring, white cabinetry, a mosaic backsplash, and ample storage. The primary suite boasts a private ensuite and a walk-in closet, while the main floor laundry adds extra convenience. Expand your living space in the finished basement, featuring a rec room, den, two additional bedrooms, and a full bathroom, offering endless possibilities for guests, a home office, or a growing family. Outside, curb appeal is undeniable, with beautifully maintained perennial gardens and an interlock hardscaping upgrade to the front steps and retaining wall in 2021. The double garage with inside entry and two garage door openers provides effortless parking, plus an EV connector adds modern convenience. Additional highlights include a 100 amp electrical panel, an irrigation system with two zones in the front, one in the back, and two on the sides, plus key updates like newer shingles updated in 2016, a washer & dryer new in 2024, a dishwasher replaced in 2021, a furnace replaced in 2020, and A/C in 2018. Stay connected with Bell Fibe internet availability and enjoy a home that's move-in ready in a prime location! Don't miss this incredible #HomeToStay! (id:60626)
RE/MAX Hallmark Peggy Hill Group Realty Brokerage
46 Lakeview Drive
Hamilton, Ontario
Amazing opportunity to custom build your dream home on this premium building lot - approx. 60' x 180' irregular. Located in a mature area close to QEW, Redhill, parks, bike routes, and marina. Don't miss these beautiful lake views! Opportunity to custom build with a Tarion registered builder or build your own dream home on this fully services lot. New water, sewer, hydro, and gas at the property line. Vendor take back mortgage available. (id:60626)
Royal LePage State Realty

