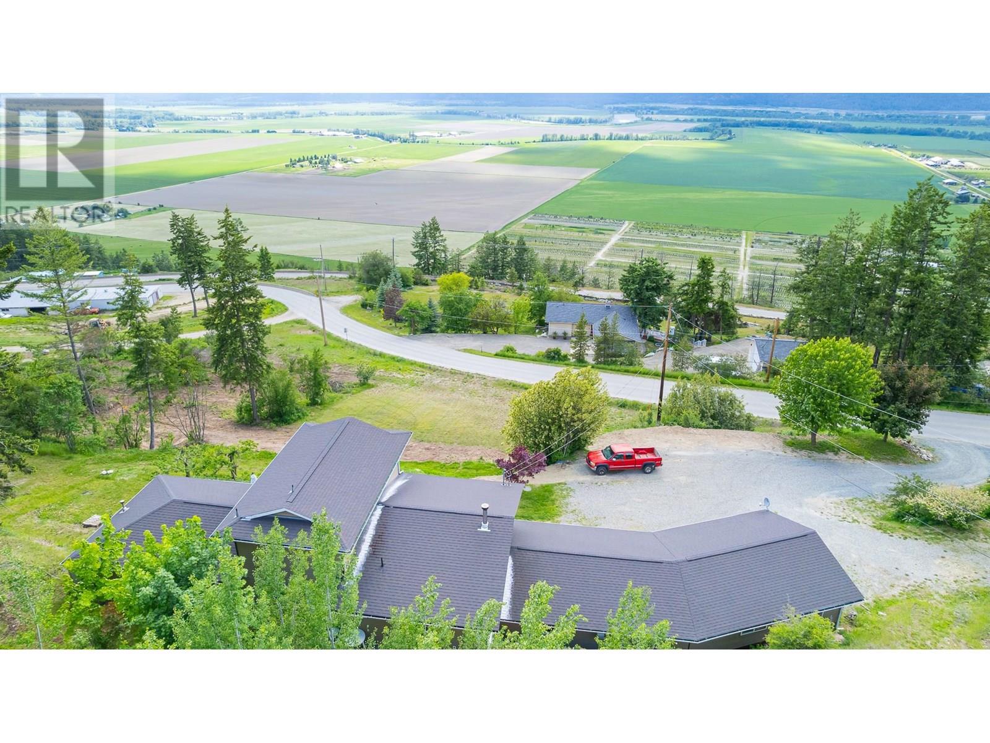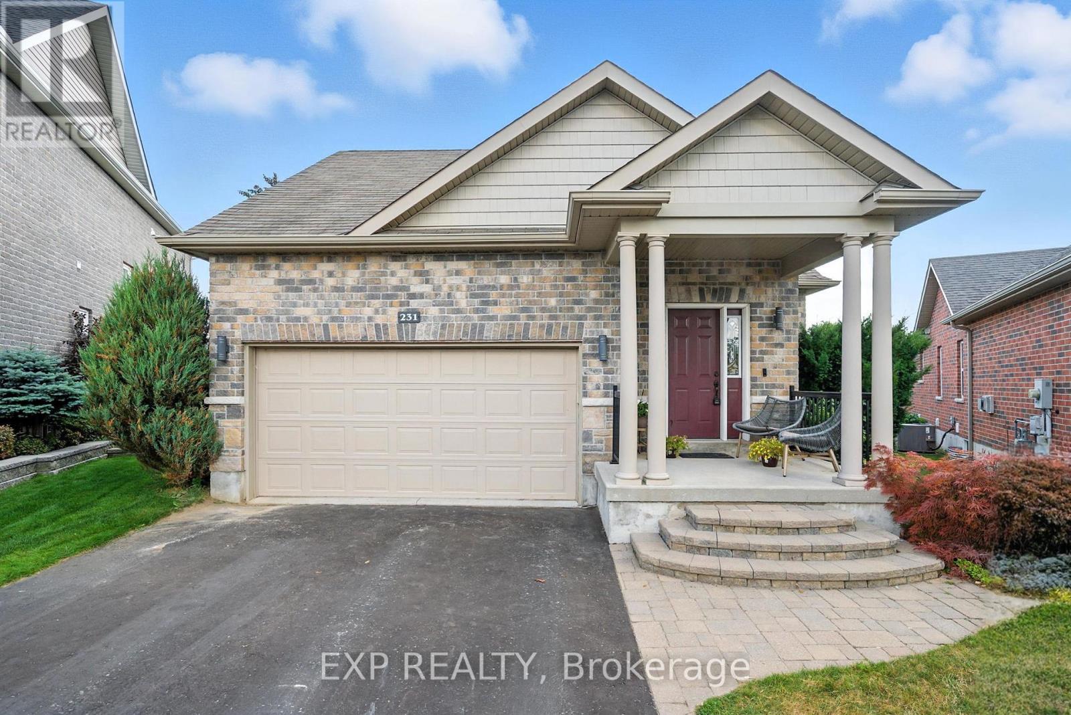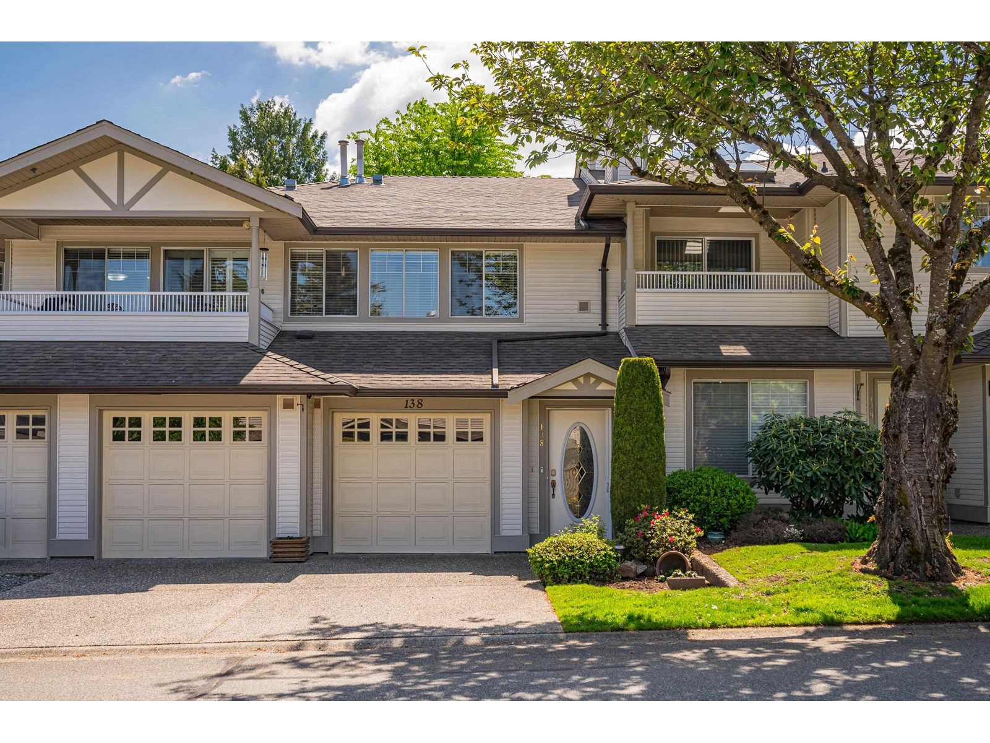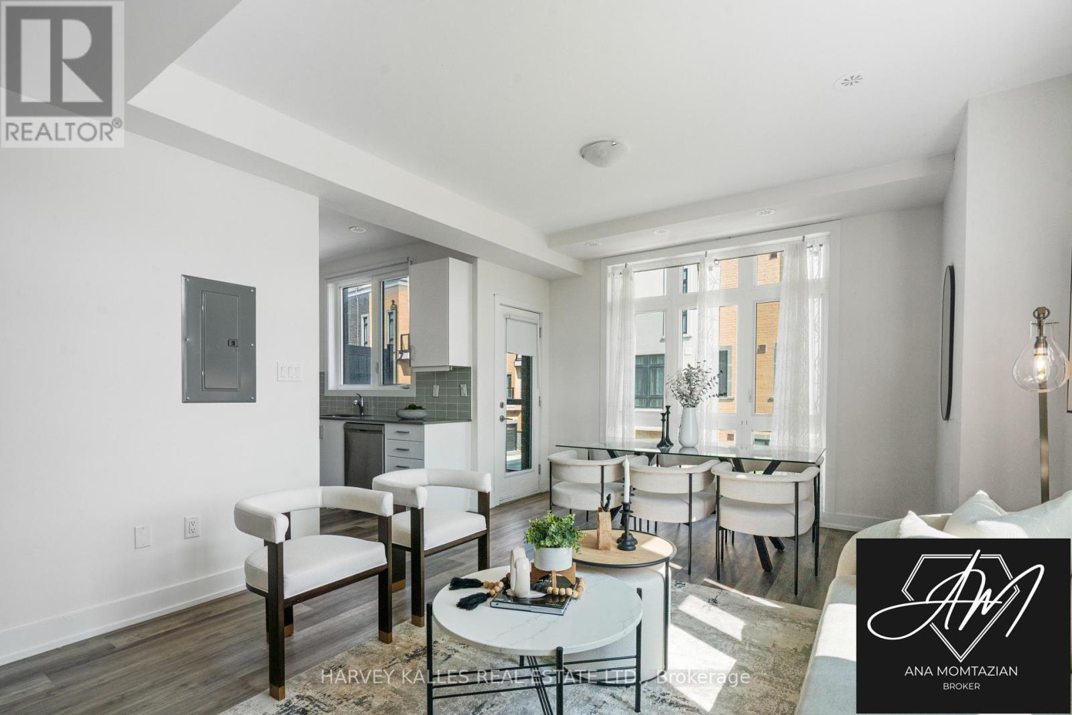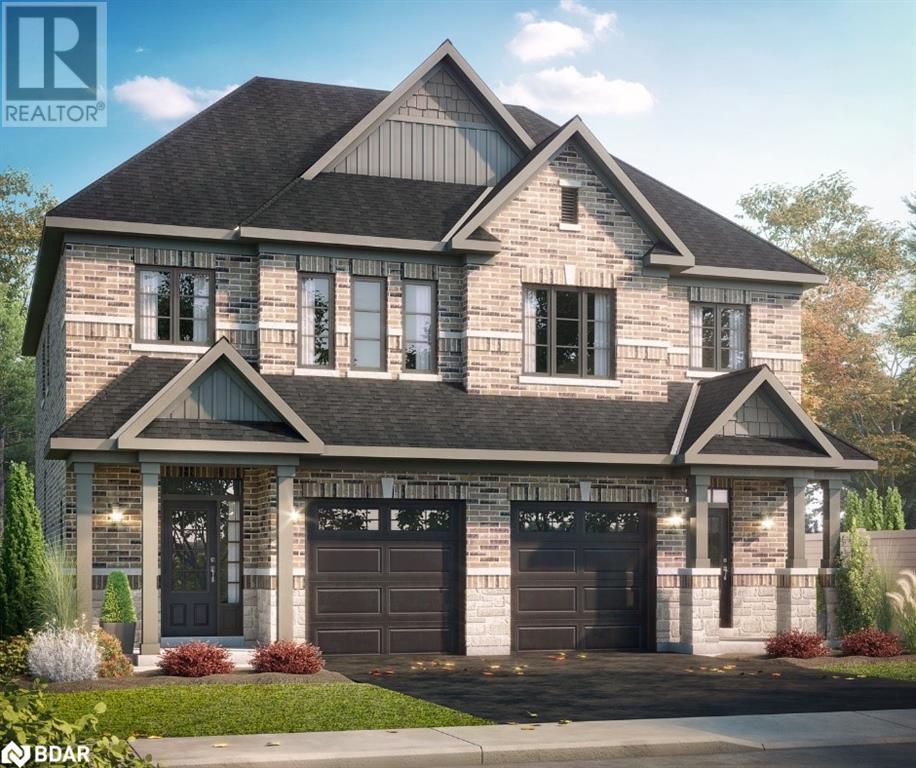191 West Springs Close Sw
Calgary, Alberta
*PRICE IMPROVEMENT* Welcome to this beautifully maintained bungalow with 1,500 sq ft of living space, nestled in the vibrant and family-friendly community of West Springs, one of Calgary’s most sought-after neighborhoods known for its excellent schools, parks, and convenient amenities. Step inside to a bright, spacious tiled foyer that flows into an inviting open-concept main floor. Soaring vaulted ceilings, rich hardwood flooring, and large windows fill the space with natural light, creating a warm and welcoming atmosphere. The chef’s kitchen features elegant granite countertops—perfect for casual family meals or entertaining guests. The main floor boasts a generous primary bedroom complete with a walk-in closet, a spa-like ensuite featuring a standing shower and multi-jet soaker tub. An additional room on the main level offers flexibility as a cozy guest bedroom or home office, along with a convenient 2-piece powder room and main floor laundry. The fully finished basement adds even more living space with a large family room centered around a cozy wood-burning fireplace, two oversized bedrooms, and a full bathroom—ideal for teens, guests, or extended family. Step outside, enjoy the privacy of a low-maintenance vinyl fence surrounding a massive pie-shaped lot. The backyard is a true oasis with a multi-level deck, fruit trees, flowering perennials, and RV parking via the rear lane. It’s perfect for summer barbecues, kids’ playtime, or simply relaxing under the stars. Additional features include air conditioning, a water filtration system, garage shelving, and a no-pet, non-smoking history. This is more than a home—it’s a lifestyle. Book your private showing today! (id:60626)
Century 21 Argos Realty
3870 Lakeview Arrow Creek Road
Creston, British Columbia
This property checks all the boxes! Whether you are a family, a family with a parent, or a couple wanting extra income this property fits all! This newly listed home boasts a panoramic view of our ever changing Creston Valley. If you have been searching for a unique property that allows you choices, we have found what you have been looking for! This home sits on 1.53 acres of recently FireSmart compliant landscaping with a 3,249 sq ft home divided into 2 separate living areas. The larger living area consists of 3 levels of living space and has 4 bedrooms and 2.5 bathrooms as well as a deck off the kitchen and primary bedroom, a double car garage and a 20' x 25' workshop plus storage and closed in woodshed. The other side is a large 1 bedroom and 1.5 bathrooms suite with a glassed in duradeck sundeck off the living room and kitchen and a lovely screened in lower patio. On the north side of the property there is a fully equipped parking pad with large deck for an RV or mobile home. Increase your revenue! Rent them in accordance with the zoning regulations or live in them, it's up to you. If you are looking for 1 large home instead this can easily be transformed back, there is a designated area in the separating wall to open it back up into just one dwelling. All of this is nestled on a view acreage which is a nice mix of forest and open areas ready for your gardening adventures. Call your Realtor, come take a look and imagine yourself living here! (id:60626)
Century 21 Assurance Realty
14 Yorkstone Manor Sw
Calgary, Alberta
Welcome to 14 Yorkstone Manor SW, a beautifully maintained and modern home located in the sought-after community of Yorkville. This spacious property offers a total of 5 bedrooms and 3.5 bathrooms, with a layout designed for both style and functionality. The home features impressive 9 ft ceilings on both the main and upper floors, creating an airy, open feel throughout. The upper level includes four generously sized bedrooms, two full bathrooms, and a convenient laundry room. On the main floor, you'll find a bright open-concept living space complete with an electric fireplace, a private den, a powder room, and a sleek kitchen featuring a gas stove, pantry, and modern finishes. The fully finished legal basement suite offers a separate side entrance, one bedroom, a full bathroom, family room, kitchen, and its own laundry area, ideal for extended family or rental income. To ensure privacy and comfort, the basement ceiling has been upgraded with Rockwool insulation and Sonopan panels for added soundproofing. Still under builder warranty, this home is move-in ready and offers exceptional value. Located close to parks, pathways, and major roadways, 14 Yorkstone Manor SW is a perfect blend of luxury, practicality, and investment potential. Note: The AC unit and water softener are currently under lease. The leases must be transferred prior to the possession date. The monthly lease payment is $80 for the AC unit and $40 for the water softener. (id:60626)
Diamond Realty & Associates Ltd.
295 College Street
Kingston, Ontario
Welcome to 295 College Street - a charming two-storey brick home ideally located near parks and top-rated schools. Featuring 3+1 bedrooms and 2 bathrooms, this thoughtfully maintained home offers hardwood floors throughout and living spaces full of natural light. Enjoy everyday moments in the beautifully landscaped, fully fenced backyard complete with a new two-level deck. This home is ready to welcome its next family! (id:60626)
Royal LePage Proalliance Realty
231 Rollings Street
Cobourg, Ontario
Welcome to 231 Rollings Street, a beautifully updated 2-bedroom, 2-bathroom detached bungalow offering over 1,500 sq ft of modern living space in a peaceful, friendly subdivision. Built in 2013, this home is perfectly located within walking distance to downtown Cobourg, the beach, and a new park, making it ideal for those who enjoy both convenience and tranquility. Inside, the spacious living room features built-in bookshelves, plenty of natural light, and ample storage. The semi-open concept flows into the eat-in kitchen, which boasts a U-shaped layout, an eat-at peninsula, built-in appliances, clean counter space, a wall cabinet pantry, and a built-in desk area. From the kitchen, step out to the large deck overlooking the backyard, perfect for entertaining or relaxing. The attached family room offers a cozy atmosphere with a fireplace and lovely views of the private backyard. The large primary suite includes a double vanity and a walk-in shower, while the second bedroom is spacious and inviting. The finished laundry room and updated main bath add convenience to the main floor. The basement features a flexible office area at the bottom of the stairs, leading into an open-concept unfinished space, offering potential for future development. Outside, enjoy the private backyard with a large deck, sitting area, hot tub, and a newly landscaped, levelled yardthe perfect retreat for outdoor living. Additional highlights include a 2-car garage and newly updated landscaping, making this home move-in ready and a true gem in one of Cobourgs most sought-after neighbourhoods. (id:60626)
Exp Realty
367 Dawson Harbour Court
Chestermere, Alberta
Welcome to 367 Dawson Harbour Court – a beautifully designed two-storey home tucked away on a quiet cul-de-sac in vibrant Dawson’s Landing, Chestermere. Boasting over 2,060 sq. ft. above grade, this home features an open and functional layout with a bright foyer, a main-floor Bedroom and full bathroom excellent for senior parents, and a spacious living area anchored by a cozy fireplace. The chef-inspired kitchen offers a large island, pantry, and seamless flow to the dining area, perfect for family gatherings and entertaining. Upstairs you’ll find a generous bonus room, convenient upper laundry, two well-sized bedrooms, and a luxurious primary suite with a walk-in closet and 5-piece ensuite. The basement provides additional square footage to finish to your liking. A double attached garage, south-facing front exposure, and family-friendly setting complete the package. Enjoy Chestermere’s growing amenities, schools, parks, 4 min drive to Chestermere's Lake and quick access to Calgary – this home truly offers space, comfort, and convenience. The Legal basement is underway with framing in progress, giving you the exciting chance to customize the final layout and finishes to suit your family’s lifestyle. A must-see! (id:60626)
Exp Realty
3605 Cedar Hill Rd
Saanich, British Columbia
Charming 4-bed, 2-bath half-duplex in the heart of Cedar Hill. With nearly 1,400 sq ft of updated living space, this home offers a warm, functional layout ideal for families or multi-generational living. The main level features two bedrooms, full bathroom, a bright and inviting living room with hardwood floors and a cozy fireplace, a dedicated dining area, and a refreshed kitchen with white shaker cabinets, stainless appliances, and a subway tile backsplash. Downstairs, you’ll find two more bedrooms, a powder room, a spacious laundry room and extra storage, plus direct access to the carport - super handy for unloading groceries or gear. Step outside to your private backyard oasis with tiered decks, lush landscaping, and multiple lounge areas for entertaining or unwinding. Parking for four vehicles in the driveway. Located close to parks, schools, shopping, and transit. Pre-inspection report available. (id:60626)
Pemberton Holmes Ltd. - Oak Bay
36 Station Road
Marmora And Lake, Ontario
Charming Bungaloft on Over 9 Acres with Pool & Privacy Set on a picturesque 9+ acre lot, this spacious 4-bed, 2-bath bungaloft offers a unique blend of rural tranquility and functional living. With room to roam and plenty more to offer, its the perfect escape for families or those seeking a peaceful lifestyle. Enjoy summers by the above-ground pool, complete with a deck built for relaxing or entertaining, and take in the well-maintained grounds surrounding the home. A covered porch offers a quiet spot to unwind rain or shine, while the outdoor fire pit is ready for cozy evenings under the stars. Inside, the home features an open, airy layout with four generously sized bedrooms, a versatile loft space perfect for a home office or guest area, a large pantry, a convenient mudroom, and a beautiful fireplace. All this, just a short drive from the heart of town, with access to the Marmora Fairgrounds, local school, restaurants, and more. This property provides the space, comfort, and potential to make it your own. (id:60626)
RE/MAX Rouge River Realty Ltd.
38 Harbour Street Street Unit# 307
Port Dover, Ontario
Every season is vacation season when you wake up to the gorgeous Lake Erie views at 307-38 Harbour St.! This luxurious 2 Bedroom, 2 Bath waterfront condo is located on Port Dover's charming waterfront within walking distance to the Beach, boutique shopping, yummy local restaurants, and the world-class Lighthouse Theatre. It features one of only three Suites with balconies that not only face the lake and famous Lighthouse, but extend from side to side with walkouts from the Primary Bedroom, and the Living Room. When you enter #307 you'll feel yourself immediately relax as you take in the beachy colours, modern finishes, and wall to wall, floor to ceiling windows. The focal point of the open concept living space is a two sided gas fireplace that you can enjoy from either inside or outside, keeping you cozy all year long. The Primary Bedroom has dreamy lake views, a spacious walk-in closet, and a 4 pc Bath - not to mention (but we will!) the access to the balcony. The second bedroom makes a fantastic Den or Office, the guest Bathroom is a 3 pc with a shower, and there is a Utility Room that has private laundry. Find us under an hour and a half from Hamilton, Burlington, Oakville, Toronto, or consider us an alternative to the crazy drive North. Just a short drive to so many lovely Norfolk County wineries, Breweries, concert venues and attractions, we are the perfect spot for either your next year-round Home, or your Home away from Home! (id:60626)
Mummery & Co. Real Estate Brokerage Ltd.
138 20391 96 Avenue
Langley, British Columbia
CHELSEA GREEN: Fantastic downsizing opportunity in a GATED, WELL-MAINTAINED, AMENITY-RICH community! SPACIOUS 1881 SQ FT 2 Bedroom 2 Bathroom UPPER CORNER UNIT offers natural light & privacy. PARKING GALORE: DOUBLE GARAGE & full driveway (4 vehicles!). Updates include: Roof (2017), heat exchanger (Dec 2019), H20 tank (2023), fireplace insert (2021), newer carpet, foyer in-floor heat. Thoughtful layout: Separate living/dining rm w/a gas FP is perfect for entertaining, while the bright family rm adjacent to the kitchen offers a more casual space. Well-appointed kitchen: extended cabinetry, S/S appliances, granite countertops, subway tile backsplash. Spacious bedrooms. Front & back covered balconies. Lg back deck (porcelain tile, 18'7" x 8'8") is a wonderful spot to relax, especially w/the shade from a tree. . Exceptional amenities: pool, hot tub, billiards, library, gym, RV parking. Beautiful landscaping. 1 occupant 55+ (PEACEFUL LIVING). 2 small pets allowed. Ideal for downsizing! (id:60626)
RE/MAX Treeland Realty
270 - 9 Phelps Lane
Richmond Hill, Ontario
Everything You Need, Right Where You Want It This stunning 2-bedroom, 3-bathroom freehold townhome perfectly blends style, comfort, and smart design in one of Richmond Hills most desirable neighborhoods. As one of the brightest units in the community, it offers natural light that creates a warm, inviting atmosphere. From the moment you step inside, you'll be greeted by a spacious, open-concept living and dining area that feels both welcoming and modern perfect for gatherings or relaxing nights in. The sleek kitchen, equipped with stainless steel appliances and elegant cabinetry, inspires culinary creativity and conversation. Upstairs, two spacious bedrooms and two full bathrooms provide comfort and privacy for family or guests. The main floor powder room and second-floor laundry add to the ease of everyday living. And the crowning jewel? Your own private rooftop terrace. Imagine morning coffee as the sun rises, casual dinners under the open sky, or simply unwinding in your personal urban oasis a rare find that truly sets this home apart. Additional highlights include: Direct-entry garage for ultimate convenience. Contemporary finishes that create a warm, sophisticated feel A thoughtfully designed floor plan that maximizes every inch, Low-maintenance living so you can focus on what matters most Here, everything is at your fingertips top-rated schools, lush parks, trendy restaurants, and seamless commuting via the GO Station or nearby highways. Don't miss this rare chance to call 89 Phelps home. Schedule your private showing today and step into a lifestyle that's as inspiring as it is practical. This property has been virtually staged. (id:60626)
Harvey Kalles Real Estate Ltd.
56 Sagewood Avenue
Barrie, Ontario
Don’t miss this opportunity to personalize the finishes of this under-construction home! Welcome to The Georgian Model, a spacious semi-detached home in one of Barrie’s most sought-after new communities. Located just minutes from Costco and Park Place Shopping Centre, this prime location is a commuter’s dream—only three minutes from Barrie South GO with seamless access to Highway 400. Built by award-winning Deer Creek Fine Homes, a builder known for prioritizing quality over quantity, this thoughtfully designed home features exceptional craftsmanship and attention to detail. The Georgian Model is a popular choice for first-time homebuyers, young families, and investors, offering three spacious bedrooms and two-and-a-half baths. Highlights include an open-concept living space with hardwood flooring, a spacious kitchen with a highly functional island, a second-floor laundry room, and extra-tall windows with transom finishes, enhancing both design appeal and natural light. This price includes $20,000 in premium builder upgrades, featuring solid-surface kitchen countertops, oak stairs, hardwood in the upstairs hallway, extra pot lights, and a separate side entrance—offering exciting potential for additional rental income. With completion set for May 2025, you still have time to select from the builder’s variety of elegant and modern finishes. Now is a prime time to invest in new construction, as recent rate cuts have boosted buyer purchasing power, and extended amortization options for new builds can help to lower monthly mortgage payments. Ask about flexible down payment options and limited-time builder incentives. Located in a family-friendly neighborhood within walking distance to schools and just 10 minutes from downtown Barrie’s waterfront shops and restaurants, this home blends urban convenience with small-town charm. Secure your opportunity to make this home uniquely yours—book a viewing today! (id:60626)
Keller Williams Experience Realty Brokerage


