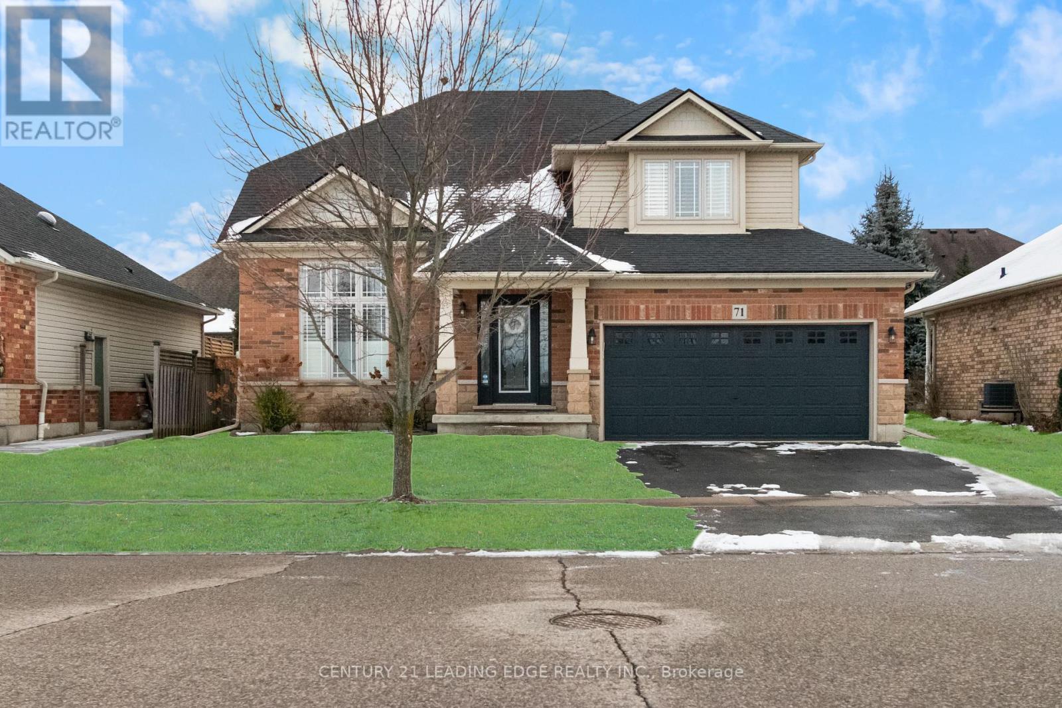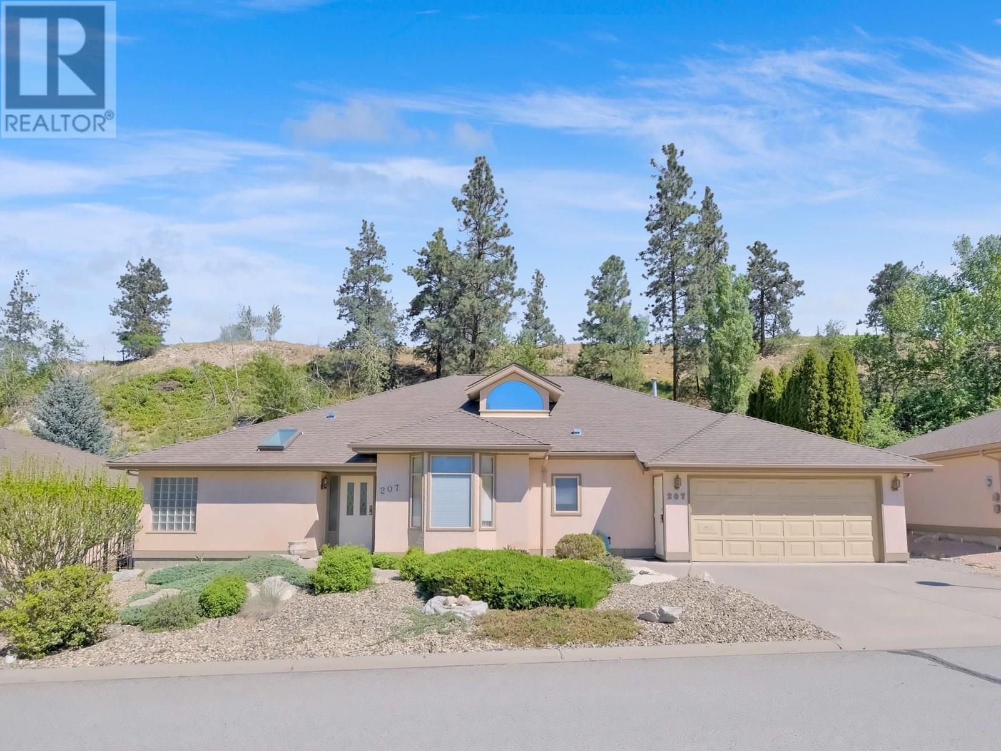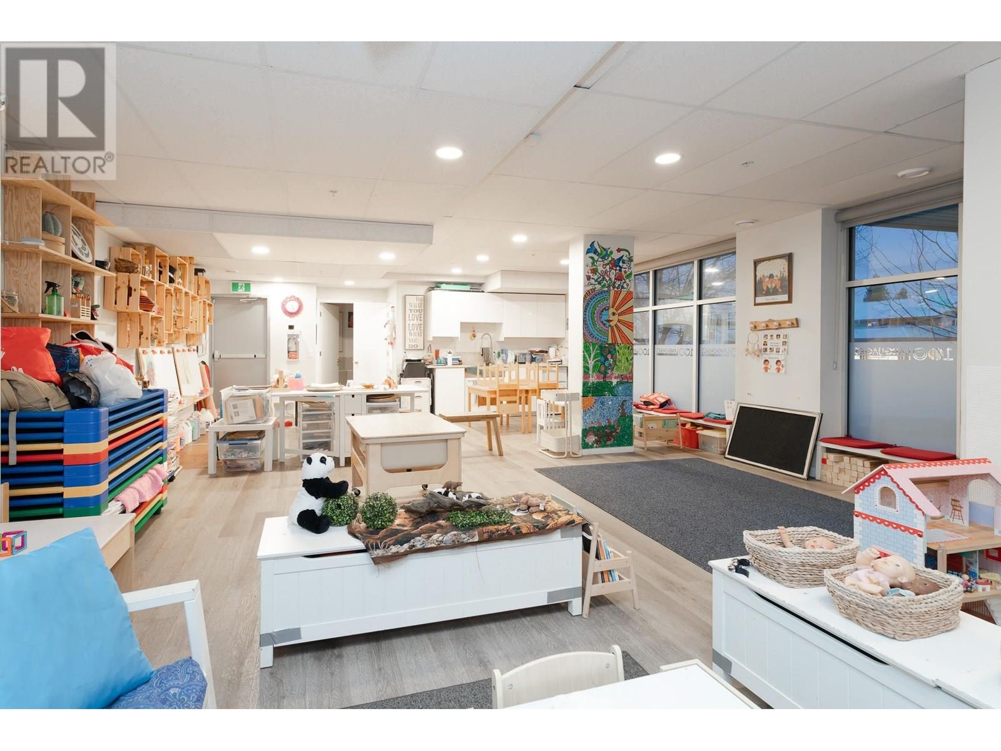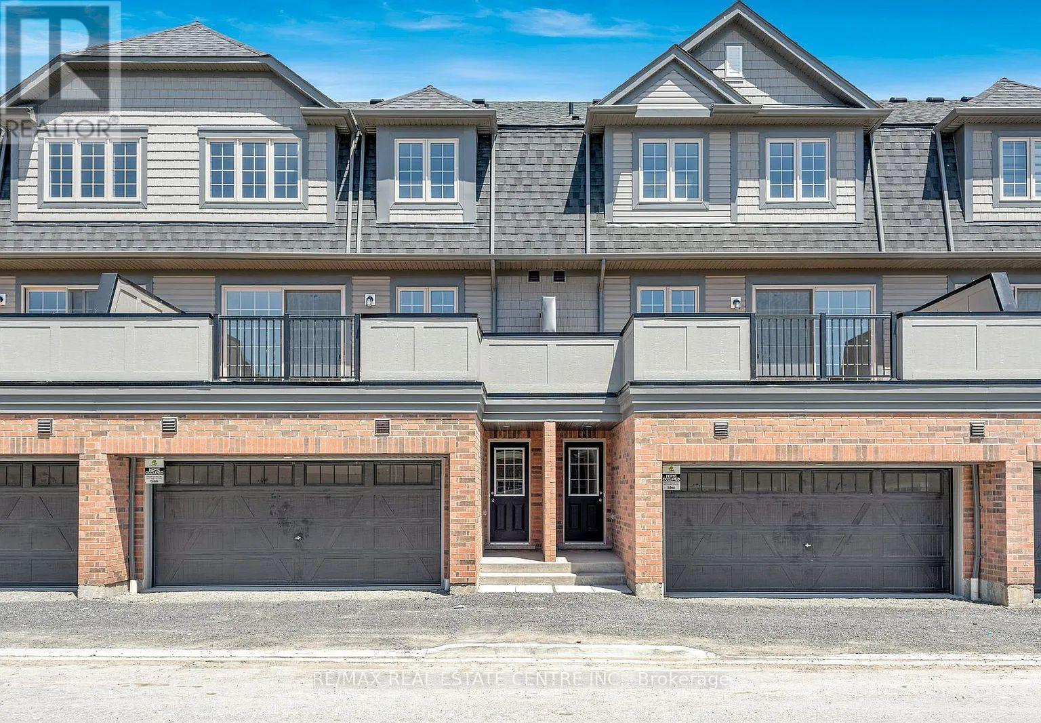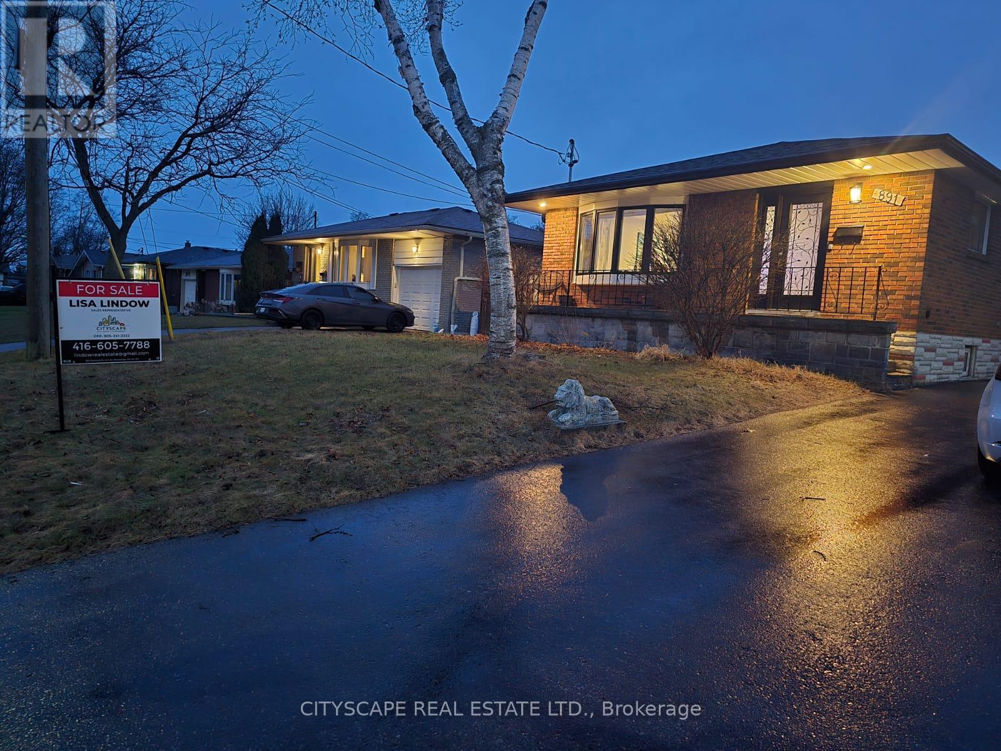1830 Riverside Avenue
Kelowna, British Columbia
Nestled in a quiet pocket just off the coveted Abbott Street, this well-maintained home is located in one of Kelowna’s most desirable and walkable neighborhoods. Set just steps from the lake, downtown core, parks, beaches, shopping, restaurants, transit, and hiking trails, this property offers unmatched access to the best the city has to offer. Positioned on a flat, semi-private lot with green space, and zoned for multi-dwelling use, this property presents a rare opportunity for investors, developers, or buyers seeking a prime holding property. Whether you're looking to build now, rent and hold, or plan for future development, the flexibility here is unmatched. While the true value lies in the land and its potential, the home itself is nothing to overlook. Warm, cozy, and full of character, it features 2 bedrooms and 1 bathroom, large windows that bring in natural light, and even glimpses of the lake. The layout is functional and inviting, offering comfortable living now or solid rental potential. A detached garage adds additional storage and utility. Plus, the plumbing, heating & electrical systems have all been updated, adding peace of mind, making it move-in or rent-out ready. This property truly has to be seen to appreciate the location, the beautifully landscaped setting, and the overall sense of space it offers. Whether you're looking for a place to live, hold, rent or redevelop, it’s a rare opportunity in one of Kelowna’s most cherished neighborhoods. (id:60626)
Coldwell Banker Executives Realty
Pt Lt 7 Fernbank Road
Ottawa, Ontario
Discover the beauty and potential of this expansive 87-acre vacant land currently zoned RU with 1,003 feet of road frontage and 3823 feet deep, perfect to build on. Situated in a prime location, high and dry, partially wooded, the property backs onto the scenic Trans Canada Trail, offering endless possibilities for outdoor recreation and adventure. Walking distance to Stittsville Golf Course and across the street to Westar Farms (Equestrian Center). This property has amazing potential. Don't miss the chance to transform this remarkable land into something extraordinary. Act now to make it yours! Survey on file. (id:60626)
Royal LePage Team Realty
71 Cobblestone Drive
Brant, Ontario
Welcome home to 71 Cobblestone Drive, a stunning 2 story home located in the quaint town of Paris. Located just minutes to highway access, elementary schools, and the downtown core, this gorgeous family home offers a spacious floor plan and finished basement for additional living space. Offering 3 bedrooms, 4 bathrooms and a double car garage, this immaculate gem is perfect for the move-up buyer looking for a great family friendly neighbourhood. The exterior of this home is striking with a double-width driveway and landscaped gardens. The front foyer opens up to showcase cathedral ceilings and oak-engineered hardwood floors that flow throughout the main living space. The great room is the perfect space to entertain your family and friends, with an elegant formal dining room just steps away to celebrate your family's special occasions. Look at this kitchen, its amazing! The modern, white, shaker style cabinetry offers crown molding and soft close drawers with upgraded hardware. The marble backsplash and countertops are exactly what prospective buyers are looking for. A generous size dinette space is perfect to enjoy a "quick breakfast" or less formal meals. A large laundry with storage and garage access plus a powder room complete the main level. Patio doors lead you out to a large deck with a pergola and your fully fenced yard. A small patio area is also great for enjoying the sun during warm summer months, with a large shed for storage. Make your way back inside to the second floor where you will find a large primary bedroom with walk-in closet and ensuite bathroom including a soaker tub and stand alone shower. Two additional bedrooms and a full bathroom complete the upper level. If more space is what you need then this home is for you! The basement reveals a large recreation area with bonus space that can be used as a den, office, or play area. With lots of space to spare, and a third full bathroom, this home has it all! (id:60626)
Century 21 Leading Edge Realty Inc.
102 Forestbrook Place Unit# 207
Penticton, British Columbia
Welcome to Brookside Estates—a rarely available and highly sought-after gated community, peacefully tucked away in a natural setting yet just minutes from all of Penticton’s amenities. This well-maintained home is one of the largest in the development, offering 2,180 sq. ft. of thoughtfully designed living space. The main level features a spacious primary bedroom suite with two walk-in closets and a 4-piece ensuite. A unique kitchen and family room are wrapped in large windows, drawing in natural light and offering tranquil views of the beautifully landscaped backyard. The main floor also includes a generous living and dining area, a large laundry room, and a welcoming foyer. Step outside to a private outdoor oasis with a lush garden and a large, covered concrete patio—perfect for relaxing or entertaining. What sets this home apart in the subdivision is the additional upper level, featuring two bedrooms and a 4-piece bathroom—ideal for guests, extended family, or flexible use as hobby or entertainment rooms. Additional highlights include a double garage, no age restrictions, and a pet-friendly environment. Don’t miss this rare opportunity to live in one of the South Okanagan’s finest gated communities. (id:60626)
Chamberlain Property Group
110 12409 Harris Road
Pitt Meadows, British Columbia
Exceptional Opportunity with established Daycare Business (Share Sale). Prime 922 sqft retail unit in a high-visibility location, just steps from downtown Pitt Meadows. This well-maintained space features excellent storefront exposure, 4 dedicated parking stalls, and steady foot traffic - currently operating as a highly rated daycare with a 5-star reputation and strong community presence. Don't miss your chance to own your own space and business in one of Pitt Meadows' most desirable commercial hubs. Contact us today for full details! (id:60626)
Royal LePage Elite West
302 Coronation Road
Whitby, Ontario
Welcome to this beautifully crafted one-year-old townhouse, ideally located in the highly sought-after Williamsburg neighborhood of Whitby. Offering seamless access to Highways 412, 407, and 401, this home delivers the perfect blend of modern comfort and commuter convenience. Spanning over 1,900 square feet, this bright and spacious residence features three generously sized bedrooms and a thoughtfully designed layout that maximizes both functionality and style. The heart of the home is the expansive, upgraded kitchen-an entertainer's dream-complete with a sophisticated coffee bar and ample space for culinary creativity. Natural light fills the home, enhancing its warm and welcoming atmosphere. The double car garage, located at the rear of the property, offers ample parking and storage solutions. Families will appreciate the home's location within the Williamsburg community, renowned for its top-rated schools and family-friendly amenities. Don't miss this exceptional opportunity to own a modern townhouse in one of Whitby's most prestigious and vibrant neighborhoods. (id:60626)
RE/MAX Real Estate Centre Inc.
1508 1455 George Street
White Rock, British Columbia
Spectacular south west ocean view corner unit! Floor-to-ceiling windows with an open-concept living floor plan. Two bedrooms, two bathrooms, and a nook for a home office. Granite countertops, stainless steel Fisher and Paykel appliances. Two balconies. Air conditioning is allowed to be installed with Strata's permission. Option to install EV charging station at your parking stall. Amenities included are a fitness center, clubhouse, and private outside sitting area. Walking distance to shopping, restaurants, transit, and White Rock Beach. (id:60626)
Homelife Benchmark Realty Corp.
324 Porters Lake Station Road
Porters Lake, Nova Scotia
A rare opportunity to invest into a well respected business and location in Porters Lake on Nova Scotia's beautiful Eastern Shore. The sale includes a 3,000 sqft building and 1.98 acres of land. This Chinese restaurant have been serving in Porters Lake, Lawrencetown, and the surrounding areas for over 10 years and loved by locals. There is still great potential to make the restaurant even more successfulyou could add sushi or other Asian cuisine styles to offer more choices to existing customers and attract even more diners. (id:60626)
Sutton Group Professional Realty
Lot 2 Little River Rd
Comox, British Columbia
LISTED UNDER ASSESSED VALUE! Welcome to your very own piece of paradise in the desirable Little River community of Comox. This pristine 16-acre lot boasts stunning second-growth trees and has a cleared building site ready for you to build your dream home. Privacy and convenience await your ideas, with close proximity to several stunning sandy beaches, the Griffin Pub, the military base, and the airport. The lot is level, with driveway access already in place. It is currently listed under assessed value. (id:60626)
Engel & Volkers Vancouver Island North
891 Curtis Crescent
Cobourg, Ontario
Stop the Search. This Is the One! Nestled in a tranquil neighborhood, this meticulously renovated all-brick bungalow masterfully blends style, comfort, and functionality. Resort-Inspired Backyard oasis featuring an in-ground heated saltwater pool (new liner, 2023), a relaxing hot tub, a cozy firepit, and a fully equipped bar with overhead doors that seamlessly connect indoor and outdoor spaces. Exceptional Exterior Features...The property boasts newer soffits, fascia, contemporary outdoor pot lighting, two spacious sheds for ample storage, and a driveway accommodating up to six vehicles ideal for families and guests. Thoughtfully Designed Interior, enjoy smooth ceilings, modern pot lighting, and a custom Kraft Maid kitchen with solid wood cabinetry and high-end stainless steel appliances. The home has been upgraded to 200 amp service, with each room featuring updated electrical outlets with built-in USB charging ports and strategically placed TV-height receptacles, ensuring a clean, cord-free aesthetic. The main floor offers three generously sized bedrooms and a renovated bathroom with his-and-hers sinks and thoughtful accessibility features. The fully finished lower level, completely renovated to the studs in 2021, includes a separate entrance, a spa-like bathroom with heated floors, a floating tub, and a luxurious marble-and-glass shower. The semi-kitchen/wet bar features butcher block counters and custom built-ins, complemented by two additional bedrooms with egress window, all illuminated by pot lights for a bright, welcoming atmosphere. Whether you're seeking a family home, multi-generational living space, income suite, or entertainer's paradise, this property meets all your needs. It's a true beauty you'll fall in love with at first sight. (id:60626)
Cityscape Real Estate Ltd.
135 Freure Drive
Cambridge, Ontario
Welcome to 135 Freure Drive, a stunning and modern family home in one of Cambridge's sought after neighbourhoods!This beautifully designed property offers an open-concept layout with high ceilings, elegant finishes and abundant natural light.The Kitchen features stainless steel appliances and a large island perfect for entertaining. Enjoy Four generously sized bedrooms including a luxurious primary suite with walk in closet and a 3piece bathroom. The backyard provides ample space for relaxation or outdoor gatherings, backing unto the park. The house is conveniently located near top-rated schools, parks, shopping and major highways, this home is a perfect blend of comfort and convenience. A must see! (id:60626)
RE/MAX Aboutowne Realty Corp.
127 Citadel Grove Nw
Calgary, Alberta
Nestled in the prestigious Estate area of Morningside in Citadel, this stunning 2-storey walkout offers over 3,400 sq ft of beautifully designed living space and a rare, private setting backing onto a lush private oasis with majestic views of the ravine. Boasting timeless curb appeal, pristine landscaping, and a charming front porch, this home makes a striking first impression. From the moment you step inside, you will be captivated by the hardwood flooring, the soaring ceilings, elegant archways, and expansive windows that flood the home with natural light. The expansive great room boasts an open-to-above concept and is the showpiece of the main level, complete with a cozy gas fireplace and large picture windows that frame the incredible landscape beyond. A formal dining room and private office with French doors offer both elegance and practicality. The kitchen offers an abundance of cabinetry and storage space, a central island that is ideal for meal prep or casual visits, and a spacious corner pantry. A sunny breakfast nook opens to the upper deck—the perfect place to enjoy your morning coffee or an evening beverage soaking in the magnificent beauty beyond. Additional main floor conveniences include a 2-piece powder room, laundry room, and direct access to the garage. The upper level features a spacious primary suite that includes a walk-in closet and a spa-inspired ensuite with a soaker tub and separate shower. Two additional bedrooms share a full bathroom, and a curved overlook from the hallway adds architectural flair and open flow. The fully finished WALKOUT basement expands your living space with a large recreation area ideal for family fun with the pool table included. There is an additional bedroom and another full bathroom—creating the ideal options for guests, teens, or multi-generational living. The beautifully landscaped yard hosts mature trees, and the lower stamped concrete patio area provides a lovely seating area, and direct access to the walkin g paths and natural reserve. The double car garage is complete with extra storage area for your yard maintenance items, offers easy access to the yard with a separate side door and has hot and cold water taps and a floor drain. A durable/ weather resistant rubber roof was installed in 2015 and enjoy beautiful summer days keeping cool with central air conditioning. This timeless home is ideally located on a quiet street close to great amenities near by including schools, parks, and transit access. The Beacon Hill shopping centre and stoney trail are just a few minutes away providing ease and functionality to your day to day routines. Beautifully maintained by long-time owners this home provides a truly rare opportunity to own a turnkey walkout in one of Calgary’s most desirable NW communities. (id:60626)
Cir Realty



