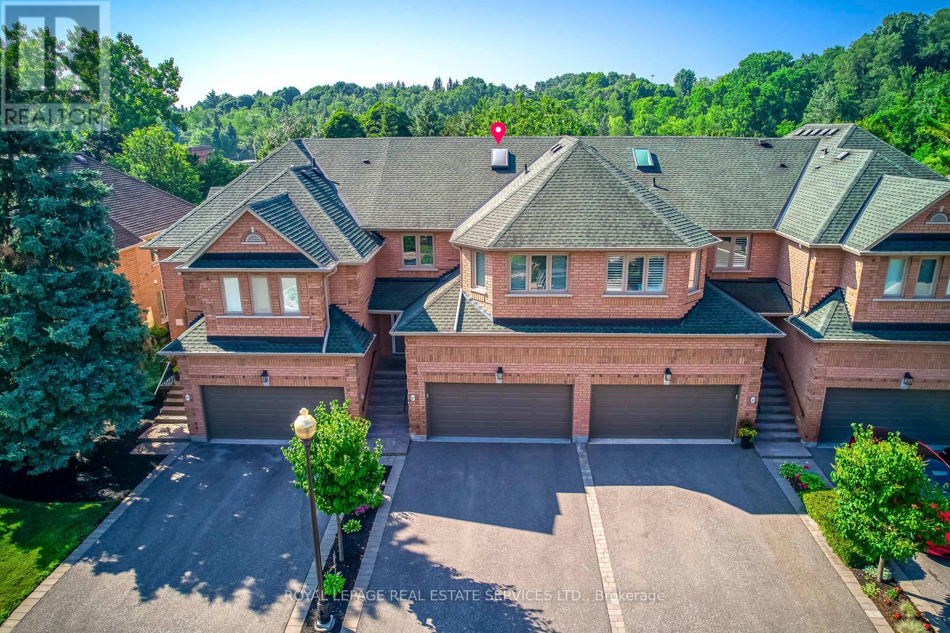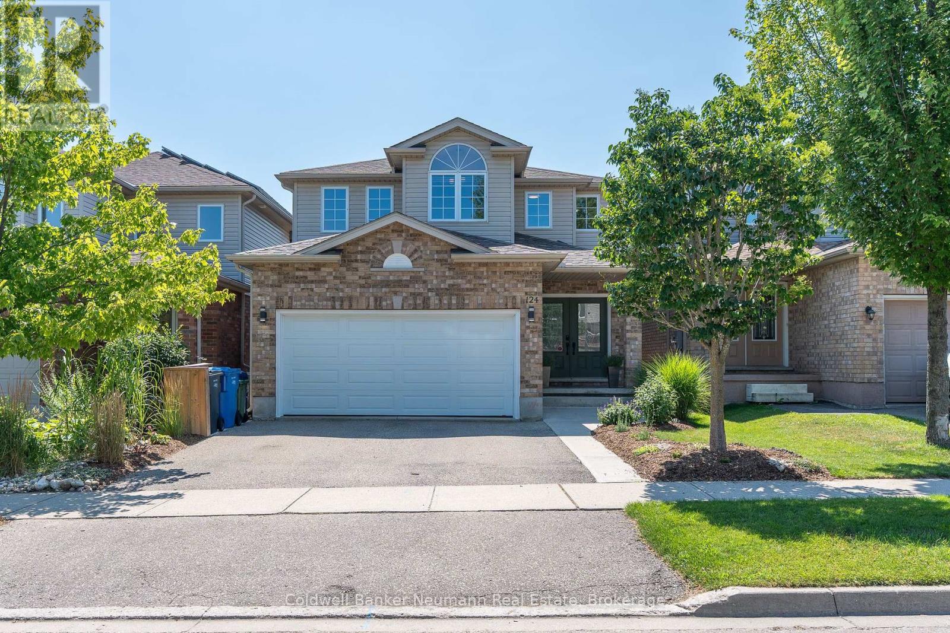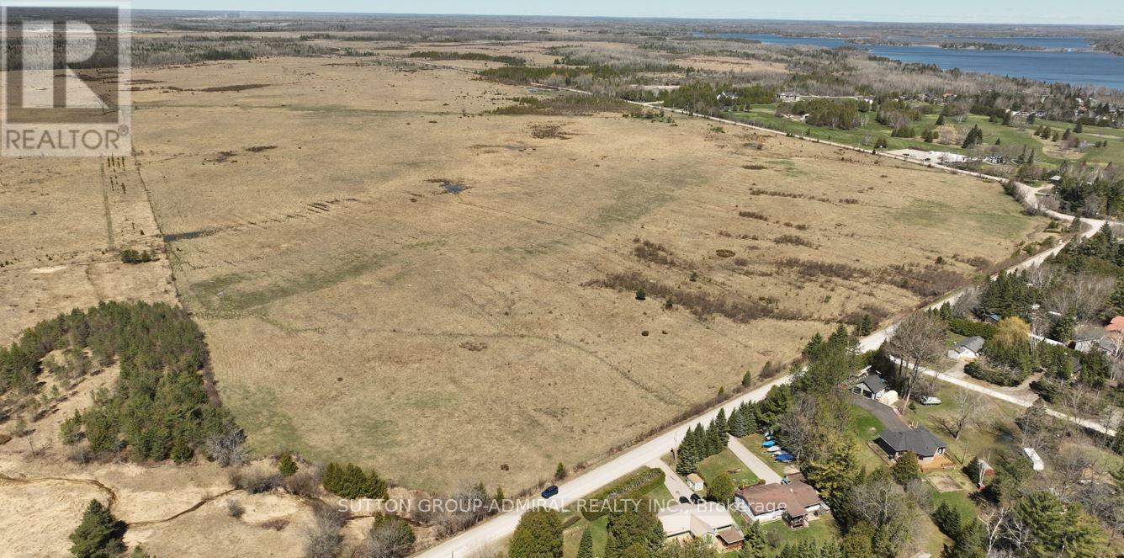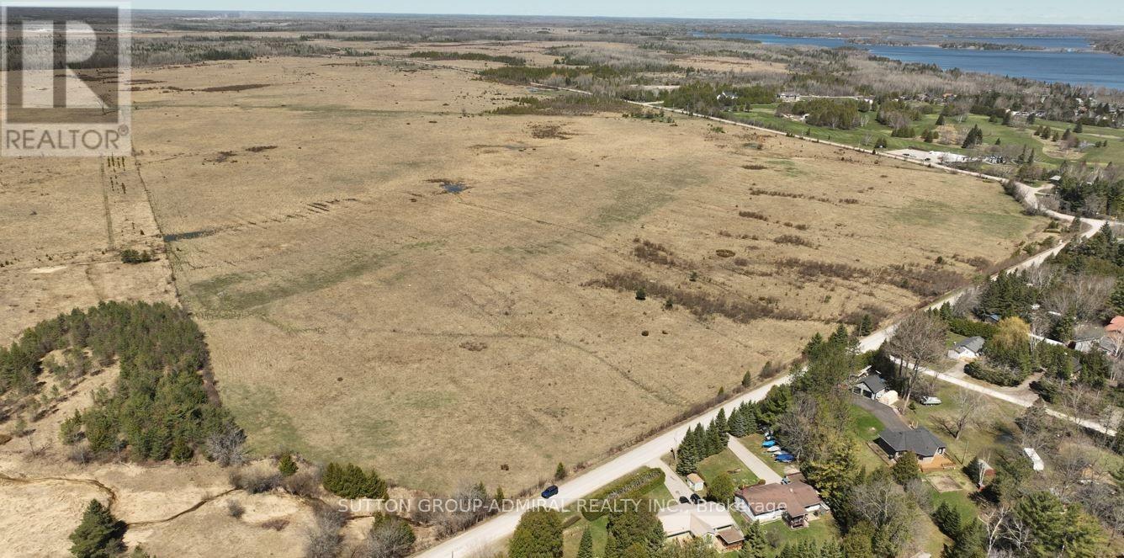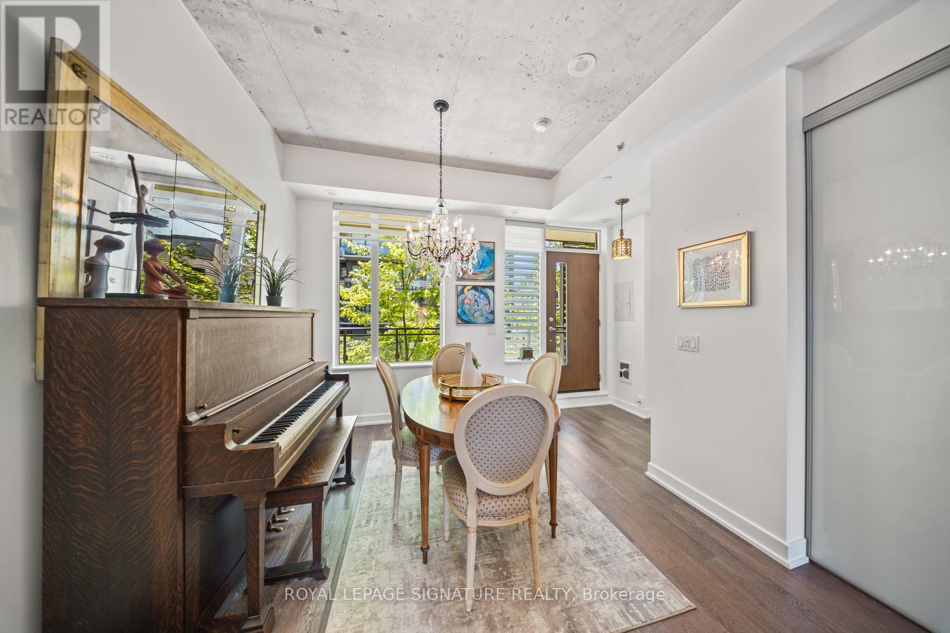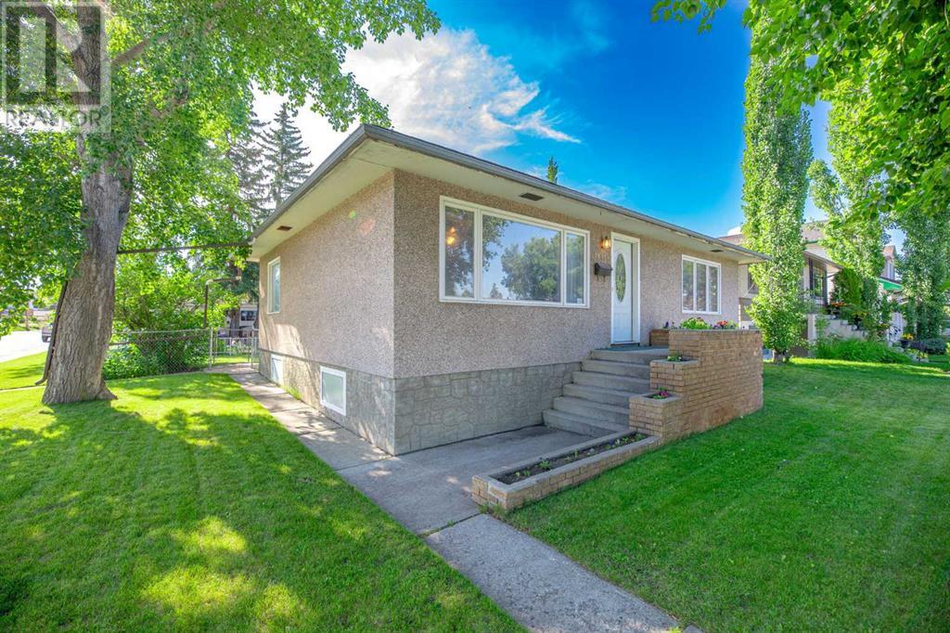49 - 1905 Broad Hollow Gate
Mississauga, Ontario
Stunning Renovated Condo Townhouse with Double Garage in Prime Location! Welcome to this beautifully upgraded3-bedroom, 4-bathroom condo townhouse with stylish and functional living space. The bright, open-concept main floor featuresa modern kitchen with unique cabinetry, a large breakfast island, and a spacious living areaperfect for family living andentertaining.Enjoy the added versatility of a finished basement, ideal for a rec room, home office, or guest suite. A rare doublecar garage provides generous parking and storage space. Extensive upgrades completed in 2023 include new flooring, kitchen,bathrooms, stairs, basement, skylight, and freshly repainted walls. Heat pump(2024 ) , A/C thermostat(2024)Situated just stepsfrom UTM Campus, major highways, local transit, and shopping, this home offers the perfect blend of modern living andunbeatable location. Move-in readydont miss out! (id:60626)
Royal LePage Real Estate Services Ltd.
1 Leavis Shores
Frontenac Islands, Ontario
Opportunity knocks on Howe Island! This elevated bungalow, built in 1999, offers solid bones, a versatile layout, and unbeatable waterfront living. This all brick bungalow offers great spaces to work with from the cozy living room with propane fireplace to the massive sunroom off the dining room where you can start each day with a view that will not disappoint. The primary bedroom includes a four-piece ensuite and the guest room and main bath add lovely space and convenience to the main level. The fully finished lower level with nine foot ceilings, boasts a spacious recreation room with a bar and wood stove ideal for entertaining inside when the weather isn't cooperating. There is a laundry room, an additional three piece bath and a second sunroom with walk out to your waterfront oasis. The basement also boasts storage and walk up access to your attached double car garage. The backyard and waterfront access is perfect for entertaining, with a tiered deck, brick oven, and expansive water views. The boat house with second story party room is the spot to host this summer's gathering with all your friend's and family. This is your chance to own waterfront on the island. Bring your vision and unlock the potential of this charming island property! There was a new propance burning forced air furnace and heat pump installed in October of 2023. (id:60626)
Royal LePage Proalliance Realty
124 Clough Crescent
Guelph, Ontario
You will make an excellent choice with this Pidel built Family home situated on a quiet crescent in the south end, 1878 ft2 of above grade living space with a full permitted, professionally finished basement with rec room, 4th bedroom(with egress window) and 3 pc bath as well as a fruit cellar, store room and utility room, The main floor has a nicely appointed kitchen with an island(wine rack) granite counters, ceramic floor, updated stainless appliances and sliders to the spacious private deck and fully fenced yard. there is a living room area and an adjoining dining area, foyer, 2 pc powder room , easy access to the double garage with opener newer insulated door, and hot and cold running water and two electrical outlets for a welder and or electric vehicle charger Upstairs you will find a large freshly decorated large master bedroom with 3 pc ensuite and walk in closet, laundry, and 2 generous bright cheery bedrooms. forced air gas hi efficiency furnace, central air, air exchanger, water softener, roof ( 2020 ), exterior caulking (2024,) sidewalk (2022), deck 2024 and an insulated garage.This family home is in excellent location walking, and sight distance from Isaac Brock P.S. and the new yet to be named under construction Secondary School, close to amenities, shopping and easy access to commute routes to Toronto, Hamilton, KW and Cambridge (id:60626)
Royal LePage Royal City Realty
Pte L27 Con 1 Eldon
Kawartha Lakes, Ontario
Located In CANAL LAKE Near Bolsover And Across From Western Trent Golf Club 10 Minutes Away From Beaverton. This 127 Acres Corner Parcel Have Two Road Access And Have More Than 8000 Feet Frontage, And Land Can Be Used For Farming Or Other Uses. Some Permitted Uses Include: Single Detached Dwelling, Market Garden Farm or Forestry Uses, Bed And Breakfast Establishment, Riding Or Boarding Stables, Wayside Pit, Sawmill, Cannabis Production And Processing Facilities Subject To Section 3.24 Of The General Provisions (B/L2021-057). Property Is Zoned Agricultural(A!)-Under the Township of Eldon Zoning By-law 94-14 **EXTRAS** 127 Acres Corner Parcel have Two Road Access and have More than 8000 feet Frontage "Al Zoning" (id:60626)
Sutton Group-Admiral Realty Inc.
Pte L27 Con 1
Kawartha Lakes, Ontario
Located In CANAL LAKE Near Bolsover And Across From Western Trent Golf Club 10 Minutes Away From Beaverton. This 127 Acres Corner Parcel Have Two Road Access And Have More Than 8000 Feet Frontage, And Land Can Be Used For Farming Or Other Uses. Some Permitted Uses Include: Single Detached Dwelling, Market Garden Farm or Forestry Uses, Bed And Breakfast Establishment, Riding Or Boarding Stables, Wayside Pit, Sawmill, Cannabis Production And Processing Facilities Subject To Section 3.24 Of The General Provisions (B/L2021-057). Property Is Zoned Agricultural(A!)-Under the Township of Eldon Zoning By-law 94-14 **EXTRAS** 127 Acres Corner Parcel have Two Road Access and have More than 8000 feet Frontage "Al Zoning" (id:60626)
Sutton Group-Admiral Realty Inc.
331 - 1190 Dundas Street E
Toronto, Ontario
Premium townhome (one of the best suites for privacy in The Carlaw) with rare clear tree top views from both the dining room and the living room! This townhome is a place of solitude, you will love having no neighboring townhomes directly outside your living room picture window - a rarity that offers unmatched privacy and tranquility. TH 331 is an immaculate and luxurious spacious oasis in the heart of Leslieville, first time offered! Come check out this inviting, modern townhome and get a real feel for comfortable city living in one of Leslieville's friendliest communities. Tucked away in a quiet courtyard, this bright 2-bedroom, 2-bathroom home stands out for all the right reasons, mixing stylish design with everyday comfort.The main floor features 10-foot ceilings, giving the place an open, airy vibe. Exposed concrete ceilings, pot lights, massive picture windows that bring in loads of natural light and treetop views, coupled with wide-plank engineered hardwood floors that add warmth and character throughout. The sleek, modern kitchen is a joy to cook in, with quartz countertops, island with a breakfast bar, and quality appliances. The primary bedroom provides access to the large private terrace complete with a gas BBQ hookup, giving you a peaceful spot to unwind at the end of the day, and outdoor space to entertain your friends. All of this comes with a fantastic location in the sought-after Pape School District, just steps from Leslieville's best shops, cafes, and transit options. (id:60626)
Royal LePage Signature Realty
1950 Capistrano Drive Unit# 103
Kelowna, British Columbia
Welcome to this private oasis in the heart of the University District! This stunning four bedroom, three bathroom bright walk-out home offers the perfect blend of elegance, functionality, and nature. Designed with an open-concept layout, the home is filled with natural light pouring through expansive windows, highlighting the rich cherry hardwood floors and warm maple cabinetry. The chef-inspired kitchen features sleek quartz countertops, a large island perfect for gatherings, and high-end finishes throughout. Step outside onto the spacious deck or relax on the lower patio and take in breathtaking mountain and valley views. The private, beautifully landscaped yard is a true sanctuary. Gather around the rustic firepit and feel miles away from the city — even though you're right in the heart of it. Additional features include a durable tile roof, a partially suited lower level ideal for guests or extended family, and access to all the amenities of the desirable Casentino community. Don't miss this rare opportunity to live surrounded by nature, with the convenience of the University District just minutes away. (id:60626)
Sotheby's International Realty Canada
25 Bradley Road
Seguin, Ontario
25 Bradley Rd, Seguin/29 acres/5 bedrooms/Triple garage. Lake views. If you're looking for space, privacy, and flexibility, this property delivers. Set on 29 acres with views of the lake and open skies. Over 3,100 sq. ft. of updated living space ideal for full-time living or a year-round getaway. Inside, the layout is practical and comfortable:5 bedrooms and 3 bathrooms. Bright, functional kitchen. Dedicated dining room. Living room, family room, and a sunroom for everyday use. High-ceiling basement with room for storage, workshop, or future plans. Outside, there's no shortage of space for equipment, vehicles, or hobbies: Triple-car garage (built in 2020)Large Quonset hut, trails throughout the property. Room to garden, explore, or build more if needed. Located on a township-maintained road with school bus service a key bonus for families or year-round residents. Thoughtfully updated in 2020 and move-in ready.25 Bradley Rd isn't just a home its a solid foundation for whatever's next. (id:60626)
Royal LePage Team Advantage Realty
12 Hummingbird Drive
Belleville, Ontario
Welcome to 12 Hummingbird Drive, a beautifully upgraded family home in Belleville's desired Thurlow Ward area. With over 3500 sqft. of finished living space across three levels, this impressive Staikos-built property is packed with thoughtful upgrades and modern features throughout. From the moment you enter, you'll appreciate the attention to detail and high-end finishes.The heart of the home is the gourmet kitchen, complete with quartz countertops, stainless steel appliances, a gas stove, a wine cooler, and a rare find incredible walk-in pantry! Hardwood flooring throughout the house, enhancing the clean and stylish aesthetic.The main level offers a dedicated office or potential 5th bedroom. Upstairs you'll find four spacious bedrooms and the convenience of second-floor laundry. The professionally finished basement includes a bedroom, full bathroom, kitchenette, and flexible space ideal for a guest/in-law suite or home gym. Step outside to a fully landscaped yard featuring a heated in-ground saltwater pool, interlock patio with covered seating area, gazebo, and gas BBQ hook-up. The high-ceiling garage, paved driveway, and interlock front entry add to the home's outstanding curb appeal.This home is ideally situated just 5 minutes from Highway 401, walking distance to a 5-acre park and playground, close to the Quinte Sports & Wellness Centre, and near Bay View and Quinte Malls. Surrounded by high-performing public and Catholic schools, and just minutes from the prestigious Albert College, it's the perfect setting for families who are looking for a peaceful and friendly neighboorhood. A stunning, move-in ready home offering space, style, and convenience-don't miss your chance to make it yours. (id:60626)
Royal LePage Signature Realty
1141 43 Street Sw
Calgary, Alberta
Located in the highly sought-after community of Rosscarock, this property is a rare gem offering endless potential. Situated on an extra-large corner lot this property presents an incredible opportunity to build up to four units, or design the dream home you've always imagined! Backing onto a playground and just steps away from top rated schools. Just minutes to downtown, 17th Ave and the trendy Marda Loop district known for it's boutique shopping, dining, and vibrant community feel. It's the perfect location for families and future development alike. Whether your an investor looking to maximize potential or a homeowner with a vision this prime parcel of land is ready to bring your plans to life. Opportunities like this don't come often - secure your piece of Rosscarrock Today ! (id:60626)
Real Broker
16 4191 No. 4 Road
Richmond, British Columbia
AIR-CONDITIONED 3-BEDROOM townhouse located in Center of Richmond. Features open concept design, Stainless Steel Appliance package, quartz countertops/backslashes, laminate flooring throughout main floor. Basement provides a parking and a bonus storage room under the stairs. Close to everything for daily life: steps away from elementary school, bus stops, and parks, just minutes to Walmart, grocery stores. The Aberdeen SkyTrain Station, shopping center, and T&T market, are only a 15 minutes´ walk or 5 minutes´ bus ride. Close to Costco. Close to highways to Vancouver, Burnaby, Surrey, Whiterock. (id:60626)
Dracco Pacific Realty
Lehomes Realty Premier
49 Legend Lane
Brampton, Ontario
Your Dream Home Awaits! Discover this spacious and beautifully maintained 4-bedroom detached brick home in a highly sought-after neighborhood. Enjoy everyday living and entertaining in the open-concept living and dining area, while the cozy family room with a fireplace provides the perfect retreat for relaxing evenings. The bright kitchen and breakfast area overlooks the backyard, ideal for morning coffee or casual meals. Upstairs, the expansive primary bedroom features a large walk-in closet and a private ensuite bath. All additional bedrooms are generously sized, offering ample closet space and abundant natural light. The finished basement features a versatile open layout, perfect for a home theatre, games room, or entertaining guests. You'll also find a separate laundry room, dedicated storage space, and multiple closets to keep things organized. Freshly painted in 2025 and featuring hardwood flooring on the main and upper levels, plus durable laminate in the basement. Enjoy the convenience of being within walking distance to two elementary schools, a neighbourhood park, and a grocery store. Just a short drive to Mt. Pleasant GO station and close to public transit options. Move-in ready with plenty of indoor and outdoor space for family life and entertaining. Motivated sellers: original owners whose pride of ownership shines throughout. An incredible opportunity for young and growing families to settle into a vibrant, welcoming community. Dont miss your chance to call this home! (id:60626)
Realty 21 Inc.

