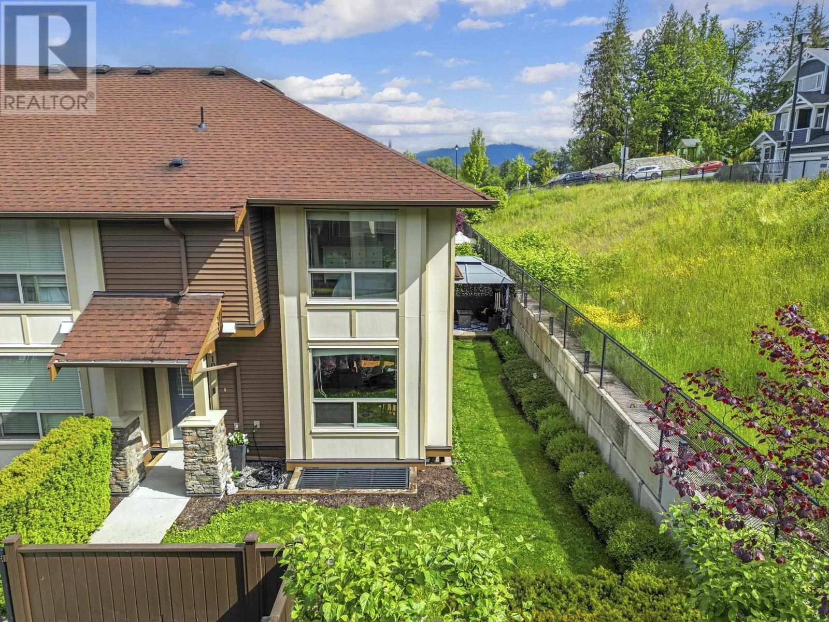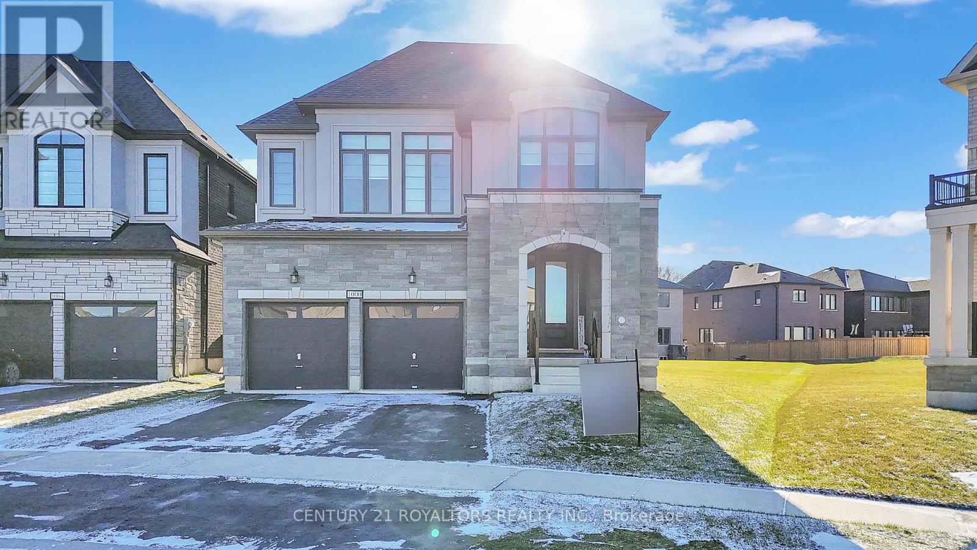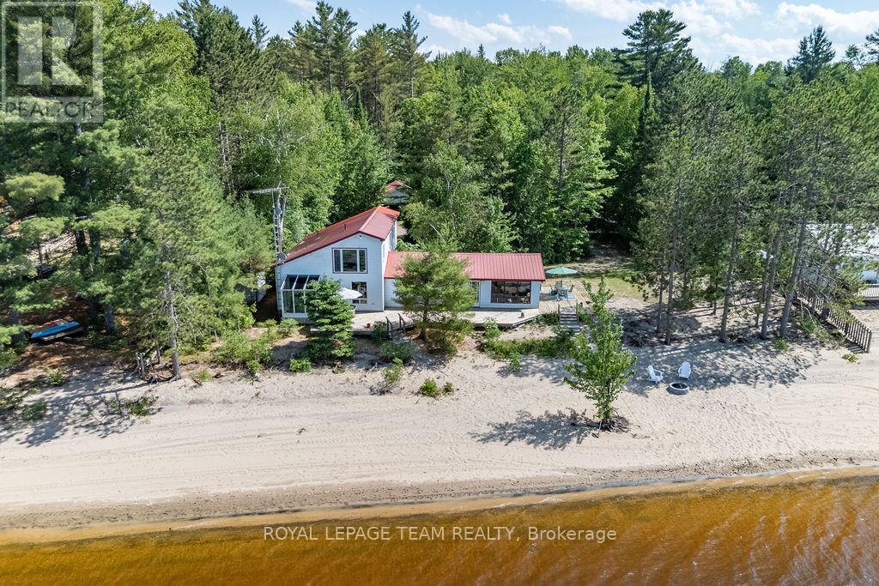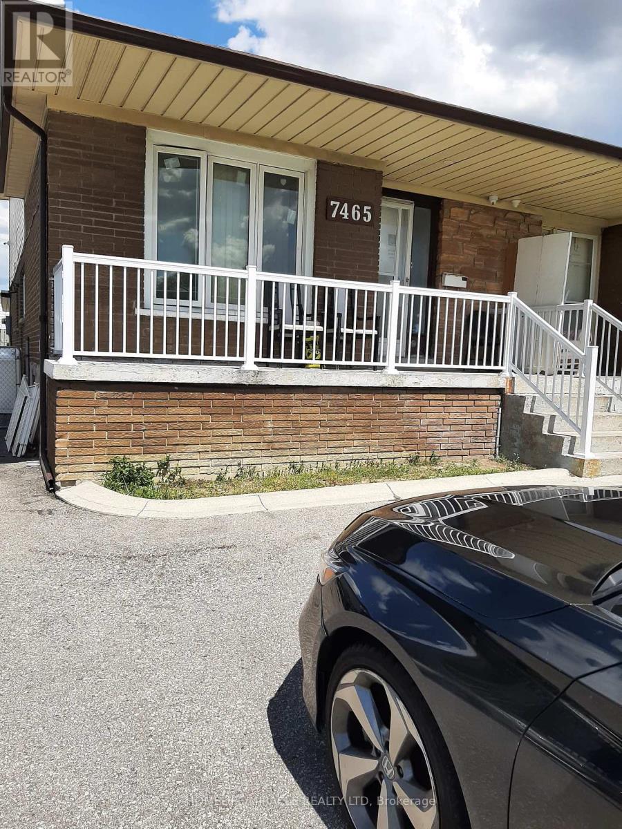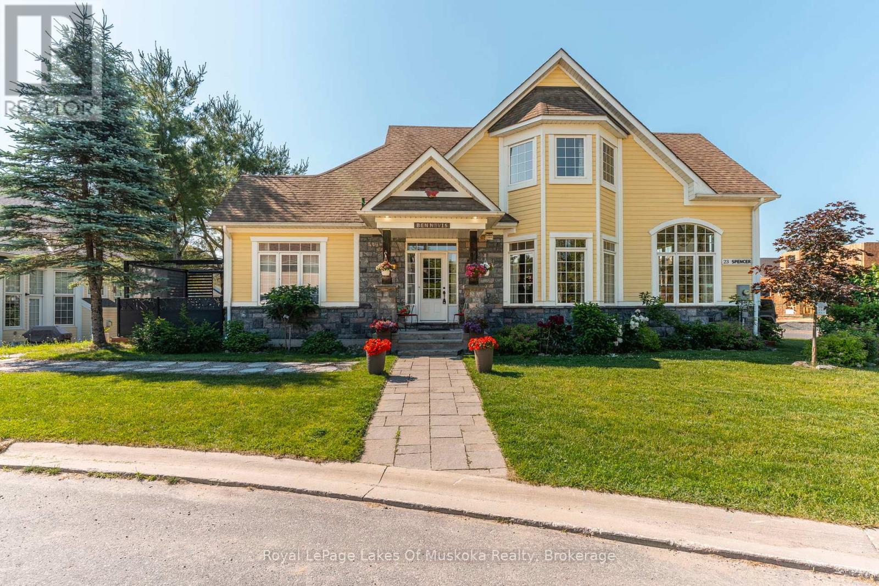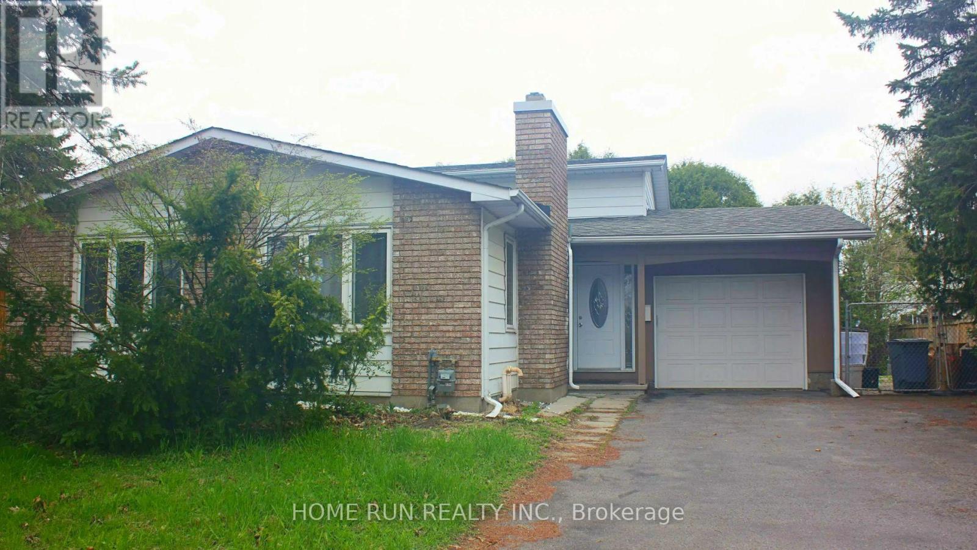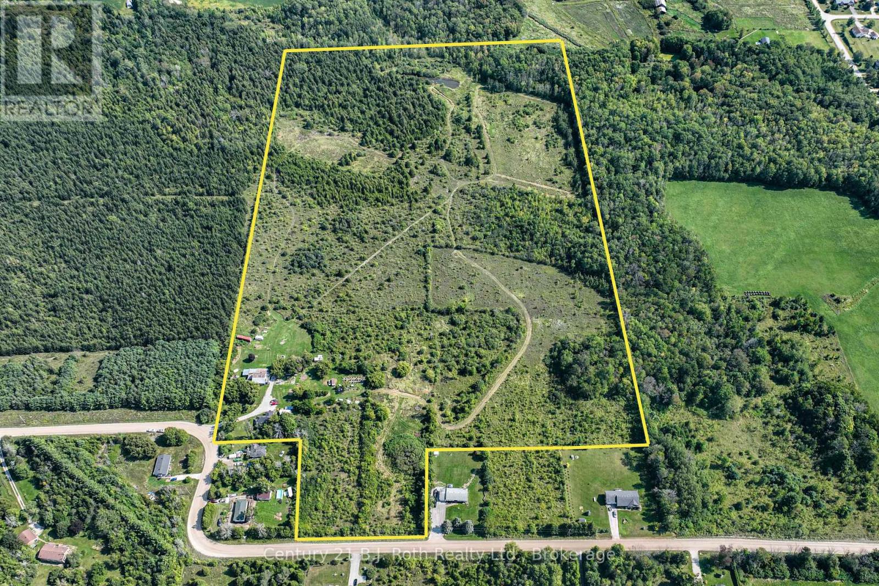10 10550 248 Street
Maple Ridge, British Columbia
Welcome to The Terraces! This immaculate 4 Bed, 3.5 Bath, 1,875 sq.ft home is not one to be missed! This well-located end unit comes with yard space galore and basks in the morning sunshine. Inside there is plenty of space with 3 bedrooms upstairs, and 1 bedroom downstairs, which could also be used for an extra rec room or office space. The bright kitchen boasts a large island, S/S appliances, stone countertops and a great little coffee bar area. French doors lead out to the fantastic deck with an expanded covered patio area - the perfect space for entertaining friends and family! Double side-by-side garage fits anything you choose; 2 cars, storage, gym area, etc. A sought after-unit, in a sought-after complex, this one is worth seeing! OPEN HOUSE Saturday, August 2nd, 1-3pm (id:60626)
Royal LePage Elite West
113 15550 26 Avenue
Surrey, British Columbia
Welcome to this private corner unit townhouse in the sought-after Sunnyside Gate complex! This beautiful 3 bed, 3 bath townhome offers a smart 2-storey layout. The main floor features a bright kitchen with skylight and eating nook, separate dining, powder room and cozy living room with gas fireplace opening to a large covered deck and fully fenced patio surrounded by lush landscaping - perfect for year-round enjoyment. Upstairs offers a spacious primary suite with walk-in closet, large ensuite and private balcony overlooking the park, plus 2 more spacious bedrooms, office nook and laundry. Single garage + extra parking. Pet friendly (2 dogs + 2 cats). Freshly painted and move-in ready. Across from Sunnyside Park, pool, tennis & ball courts, and near Morgan Crossing, shops, schools & more. (id:60626)
RE/MAX City Realty
1000 Centennial Court
Woodstock, Ontario
Stunning Modern Home On A Premium Corner Lot In Desirable Havelock, Woodstock. Welcome To This Beautifully Upgraded, Contemporary Residence Offering Approximately 3,170 Sq. Ft. Of Elegant Living Space In One Of Woodstocks Most Sought-After Neighborhoods. Situated On A Spacious Corner Lot, This Home Features 4 Generously Sized BedroomsEach With Its Own Private Ensuite BathroomEnsuring Optimal Comfort And Privacy For The Entire Family. Step Inside To Discover Rich Hardwood Flooring, Upgraded Tile Work, And Striking Oak Stairs That Lead Through An Open-Concept Main Floor Designed For Both Daily Living And Stylish Entertaining. The Family Room Centers Around A Cozy Gas Fireplace, While The Gourmet Kitchen Is A Chefs DreamComplete With Quartz Countertops, Stainless Steel Appliances, And A Dedicated Dining Area Perfect For Hosting. The Main Level Also Features A Formal Living Room And Dining Room, Each With Its Own Gas Fireplace, Adding Warmth And Sophistication Throughout. Upstairs, A Versatile Bonus Loft Offers The Ideal Space For A Home Office, TV Lounge, Or Reading Nook. Enjoy 9-Foot Ceilings And 8-Foot Doors On Both Levels, Bathing The Interior In Natural Light And Amplifying The Homes Spacious Feel. The Expansive Backyard Provides Ample Space For Outdoor Activities, While A Convenient Second-Floor Laundry Room Enhances Everyday Functionality. Located Just Steps From Transit, Shopping Plazas, Conservation Areas, A Community Center, Future Schools, Parks, And Places Of Worship, This Home Combines Luxury Living With Unmatched Convenience. Dont Miss Your Chance To Own This Exceptional Property That Blends Modern Design, Comfort, And An Unbeatable Location. (id:60626)
Century 21 Royaltors Realty Inc.
171 Branch Trail
Whitewater Region, Ontario
Welcome to 171 Branch Trail, affectionately known as Sandridge,an exceptional waterfront property nestled on one of Canadas finest sand beaches. This rare offering by original owners includes both a beautiful year-round home and a charming 3-bedroom cottage the perfect setup for hosting guests or rental. The main home features 3 bedrooms, 1.5 baths, and a kitchen that opens to the Dining room and living Room. For those who work from home, there is Ultra High Speed Fibre Internet & TV service. Enjoy coffee in the bright solarium and panoramic views from the expansive wrap-around deck, ideal for entertaining or simply soaking in the peaceful surroundings. The detached double garage and large lean-to provide ample space for vehicles, wood storage, and all your outdoor toys. The guest cottage offers 3 bedrooms including a cozy bunk room for extra sleeping space and a fully renovated bathroom, making it turnkey and ready to enjoy. Set on the sought-after south shore, this property boasts one of the very best lots on the Ottawa River. Here you'll find an extraordinary stretch of pure white sand both above and beneath the water, with no mud, no rocks, and a gentle, steady slope into the water making it ideal for families with young children and water enthusiasts alike. Whether you enjoy swimming, boating, kayaking, or simply relaxing by the shore, this private oasis delivers. The lot is graced with a mix of mature deciduous and evergreen trees, including the only shade tree along the beaches edge, offering a perfect spot to unwind on sunny days. This is a once-in-a-lifetime opportunity to own a piece of paradise your dream waterfront lifestyle starts here. (id:60626)
Royal LePage Team Realty
7465 Catalpa Road
Mississauga, Ontario
Incredible Opportunity in the Heart of Malton, Mississauga! This spacious 7-bedroom + solarium home offers unmatched flexibility perfect for families who want to live upstairs while earning rental income from the lower level, investors looking for a fully leased income-generating property, or those who prefer to enjoy the entire home for themselves.Thoughtfully maintained and upgraded, the home features two full kitchens with granite countertops, three full washrooms, no carpet throughout, and a separate entrance to the basement unit, maximizing rental potential and privacy. The property has had recent key upgrades to ensure long-term value and low maintenance. The roof was replaced in 2021, along with three large front-facing windows. The expansive driveway, redone and extended to the backyard in 2021, comfortably accommodates 4 vehicles. In 2025, a new front porch railing was installed, and a brand-new furnace was added, enhancing energy efficiency and comfort. Set on a generous lot with a large backyard, this property offers space rarely found in the area. Located in the heart of Malton, Mississauga, it provides easy access to all essential amenities and public transit, making it an ideal choice for families, tenants and a solid long-term asset for investors. Whether you're expanding your portfolio or entering the market with a high-yield property, this income-generating home delivers on all fronts. (id:60626)
Homelife/miracle Realty Ltd
23 Spencer Street
Bracebridge, Ontario
Experience refined living in this exceptional end-unit, located in the prestigious Waterways of Muskoka community, just steps from the Muskoka River and an easy stroll to downtown Bracebridge. Originally crafted as the model home, it showcases a collection of premium finishes and thoughtful upgrades that blend comfort with sophistication. Bathed in natural light from windows on three sides, the homes welcoming interior is bright and airy, especially during the afternoon sun. This home has an exceptional view from the living and dining room which look out on a park-like setting with one-hundred year old trees and gardens. A spacious front foyer leads into the great room, where a cathedral ceiling and a striking stone gas fireplace create a warm and elegant focal point. The open-concept design flows seamlessly into the dining area and upgraded kitchen, complete with granite countertops, ceramic tile flooring, modern lighting, and a generous island. The main floor primary bedroom suite features a vaulted ceiling, walk-in closet, ensuite, and direct access to the back deck with gazebo perfect for quiet mornings or evening relaxation. A powder room, convenient main-floor laundry, and direct entry to the attached garage complete the main level. Upstairs, an oak staircase leads to a loft-style landing overlooking the great room, along with three spacious bedrooms and a full 4-piece bath, ideal for family or guests. Additional highlights include hardwood flooring, upgraded baseboards and lighting fixtures, a solar-powered hot water tank, whole-home water filtration system, and fibre optic internet. The full unfinished basement offers endless possibilities for additional living space, complete with cold storage and a freestanding sauna. Outside, the landscaped grounds feature impressive perennial gardens, a stone walkway from the front steps to large deck. Snow removal and lawn maintenance are included in the monthly fee ($287), allowing for easy, carefree living. (id:60626)
Royal LePage Lakes Of Muskoka Realty
166 Withrow Avenue
Ottawa, Ontario
Prime Location Cash Cow Property! Rare High-Yield Investment! Ideal for Multi-Generational Living! This exceptional property combines urban convenience with residential tranquility, situated in a peaceful neighborhood at the heart of Nepean. Just steps away from Algonquin College, commercial hubs, and public transit. This turnkey property offers unparalleled configuration flexibility - perfect for student housing, multi-family residence, or hybrid live-in investment. Property offers 6 above ground bedrooms + 2 basement bedrooms with 3 Full Bathrooms and Dual-Chef Kitchen with complete duplicate cooking stations. It makes a market unicorn with immediate revenue potential. The monthly rental income for the property can reach over CAD 6,000. Additionally, part of the driveway can be rent out for use by nearby students. The interior of the house is in good condition both utilities and finishes, including hard and soft renovations, require no additional repairs, making it ready to be used as a rental property. This property also holds significant potential for future redevelopment and expansion. It could potentially be developed into a 10-unit apartment building in the future, with projected monthly cash flow reaching up to CAD 36,000 at peak performance. You are welcome to schedule an on-site viewing at any time! 24hrs irrevocable on all offers. HWT is owned. (id:60626)
Home Run Realty Inc.
5135 Sideroad 25
Ramara, Ontario
This picturesque piece of land has been in the same family for 80 years and now is your chance to take over. Almost 45 acres of fields, forest and trails, and apple orchard. Spring fed pond at rear of property provides oasis for wildlife. Live in the original 2 Bedroom, 1 Bath farmhouse as you build your dream home. Original Barn converted to Studio with large, separate septic, Kitchen, Living area, 2 Baths & Loft overlooking the main floor. Summer Bathrm./Shower rm. This property would make an amazing Rural retreat or Hobby Farm. Just a few minutes from Orillia, and both Lakes Simcoe & Couchiching, as well as many local parks & recreational areas. Enjoy entertainment at Casino Rama a short drive away. (id:60626)
Century 21 B.j. Roth Realty Ltd.
804 Windham Centre Road
La Salette, Ontario
Picturesque 49 acre hobby farm located on a quiet, paved country road in Norfolk. Offering 39 workable acres of sandy/loam soil, currently in a cash crop rotation with a tenant farmer (rented for the 2025 growing season) and the rest in bush and yard space. There is a 40’ x 70’ “cover all” building with dirt floor. The home on the property has been vacant for years but would make a great place for a brand-new home to be built in it’s place. Book your private viewing and add it to your portfolio today. (id:60626)
RE/MAX Twin City Realty Inc
156 Summer Street
Summerside, Prince Edward Island
Experience true Island hospitality and elegance at The Boardwalk Inn, a charming historical landmark nestled in downtown Summerside, Prince Edward Island. Originally constructed in 1916 by Island business icon M.F. Schurman, this well-built 3.5 level residence boasts a rich legacy of sophistication. With a distinguished 4.5star rating from Canada Select & a stellar reputation in Summerside's B&B scene, The Boardwalk Inn sits on Summer Street, just steps away from the waterfront & the renowned Baywalk Boardwalk & Cycling Trail, offering guests the perfect central base for exploring PEI. Pride of ownership shines through every aspect of Inn, from its impeccable cleanliness to its tasteful decoration & furnishings. Renovated extensively in recent years, the inn offers five guest rooms, plus a owner's suite, each featuring new ensuite bathrooms on the 2nd & 3rd levels accessed via an elegant wooden staircase. Guests can enjoy Breakfast which is prepared in a chef's dream kitchen served in the classic and spacious dining room which opens onto a terrace and beautifully landscaped private outdoor spaces, ideal for entertaining. An elegant lounge with an impressive fireplace & a welcoming porch complete the picture of relaxation & comfort. The lower level features a gym, pool table room, laundry facilities, cold storage, & ample storage, ensuring a seamless operation for running a successful B&B business. Ample parking for 7 vehicles, including secure garage space for bikes & storage. The property includes a double-car wired garage with room for expansion, with blueprints available for adding 4 rental units, presenting an enticing opportunity for growth. The Inn is also a successful Events & Wedding Venue & strong bookings already secured for 2025 & additional opportunities for winter room rentals. The Boardwalk Inn is a fully operating business waiting for its next owner. Furniture, furnishings and housewares available by neg. Visit (id:60626)
RE/MAX Charlottetown Realty
156 Summer Street
Summerside, Prince Edward Island
Welcome to 156 Summer Street, a timeless masterpiece nestled in the heart of historical downtown Summerside steps to the waterfront. Originally built in 1916 by M.F. Schurman, this remarkable 3.5 level residence has been meticulously renovated in recent years by the owners, seamlessly blending modern amenities with its esteemed heritage. As you step inside, you'll be greeted by a warm and welcoming ambience that permeates throughout the gracious living spaces. The spacious living room features an elegant fireplace and French doors leading to the expansive deck, plus a cozy versatile den/office space. The formal dining room, also with French doors to the deck, offers a perfect setting for hosting gatherings and creating cherished memories. The bright and airy renovated kitchen boasts granite countertops, new appliances, a breakfast nook & complemented by a convenient half bath on the main level. Ascend the elegant wood staircase to discover four large bedrooms with all new ensuite baths on the second level, The third level boasts the largest primary suite, complete with a spacious bathroom featuring a soaker tub and custom walk-in shower, along with the 6th final bedroom with ensuite bathroom. The lower level of the home offers a gym, pool table/recreation room, laundry facilities, cold storage, and ample storage areas. Step outside to explore the unparalleled outdoor oasis, situated on a sprawling .47-acre lot with mature landscaping, fenced-in privacy, a large terrace with a pergola, and two wooden decks for entertaining. A detached double-car garage with a walk-up loft space and a double concrete driveway provide convenience and ample parking. Blueprints are available to expand a breezeway to the garage, potentially creating four rental units, and offering a lucrative business opportunity. This Property is currently operating as a successful Bed and Breakfast and has the required Zoning permits, for those interested in runn (id:60626)
RE/MAX Charlottetown Realty
2 William Street
Parry Sound, Ontario
Not just another pretty building! Great commercial/investment opportunity in a prime location of the downtown core of Parry Sound. Whether you choose to draw in the crowds with great exposure on this corner lot or enjoy the privacy being nestled back from the street. A beautiful front yard boasting great curb appeal. Plenty of parking which is a rare find downtown, both front and rear. Town utilities and gas forced air. Plenty of storage. 3 bedrooms or whatever you choose rooms. 2 bathrooms. A spacious 2200 square feet. Vacant like a blank canvas. Ready for you to create the business opportunity you have been dreaming of. Additional smaller office space with separate entrance from the front of the building. Bedrooms or offices, you choose! Full modern kitchen with dining area or lunch room? You choose! Once a large living area with big bay windows but could also be a grand entrance/waiting area. Full basement with even more opportunity. More offices? Board Room? Spa? Shave and a haircut shampoo? Could this be your potential for multi family? Live and work the dream while making additional income? Culinary, art, teaching, daycare? Hospitality, medical, food? Showroom, sales centre, amenities, clothing sales? It's C1 zoning is your pallet of ideas. Check out the floor plans to help create your dream on paper. (id:60626)
RE/MAX Parry Sound Muskoka Realty Ltd

