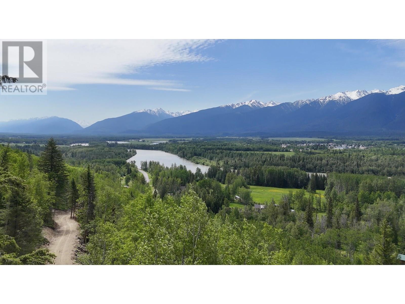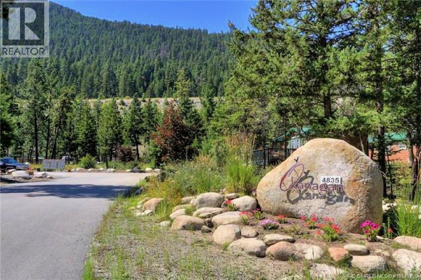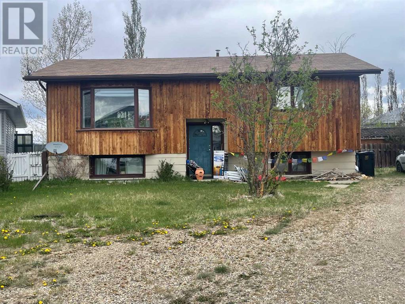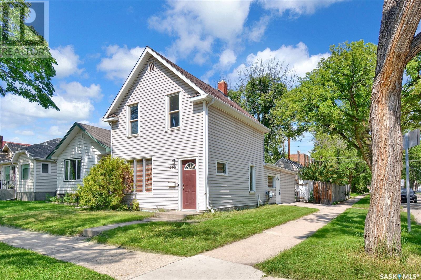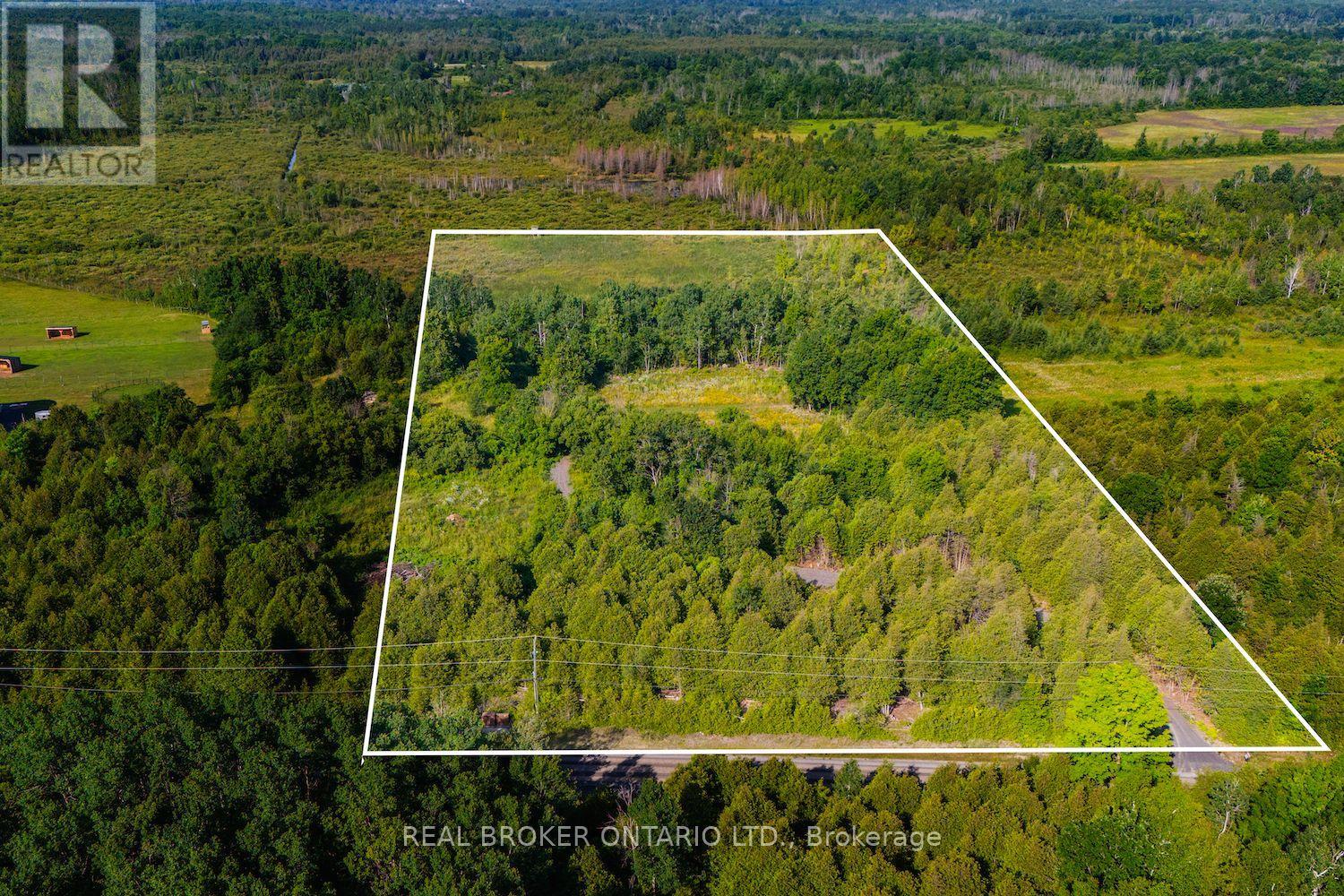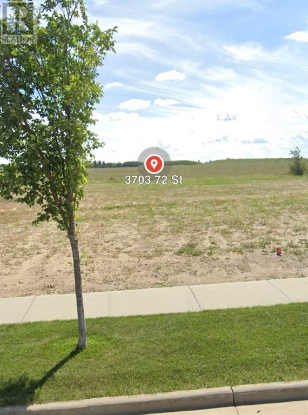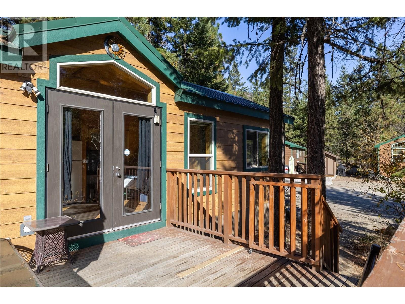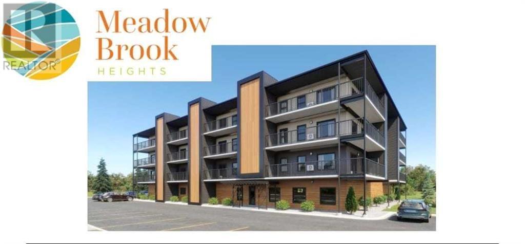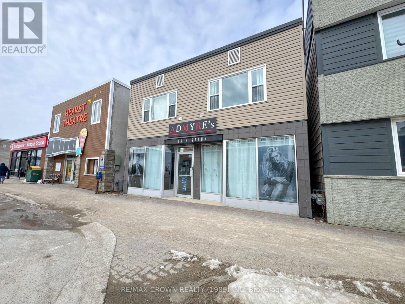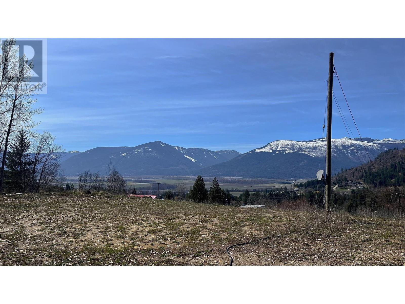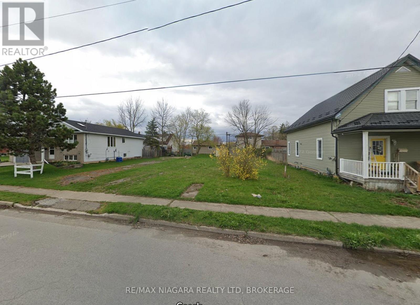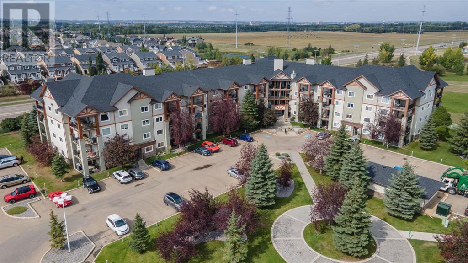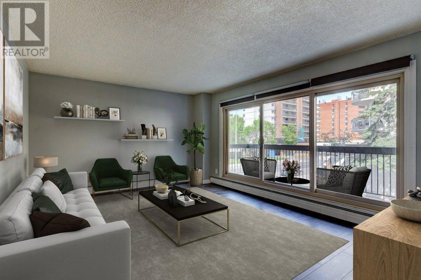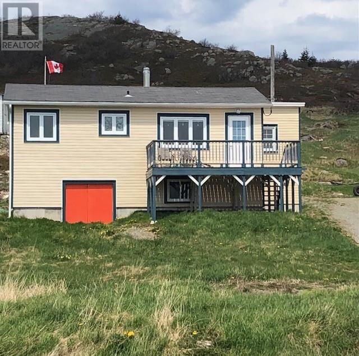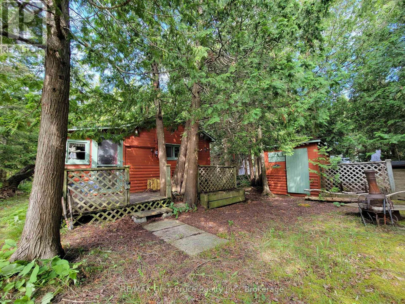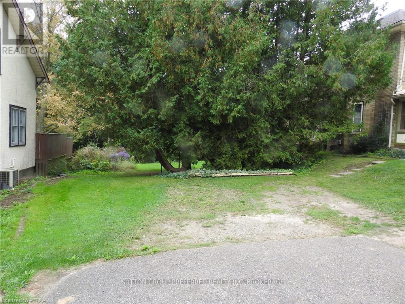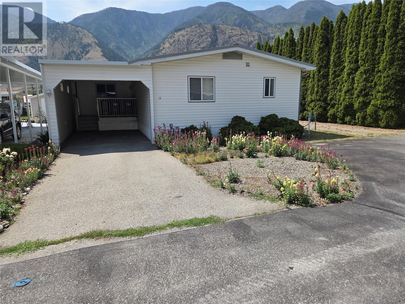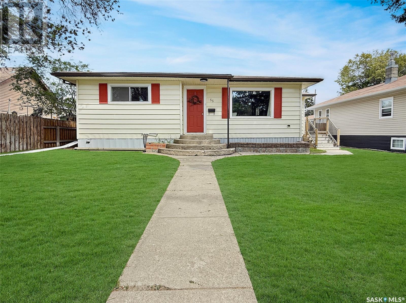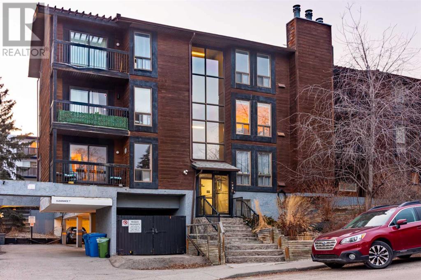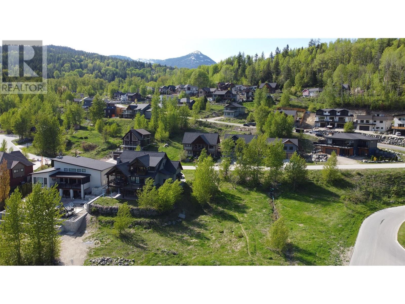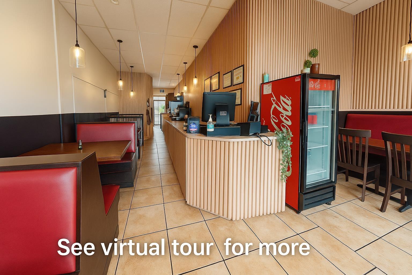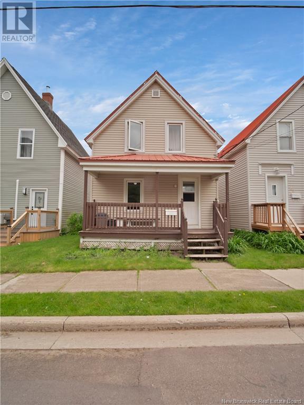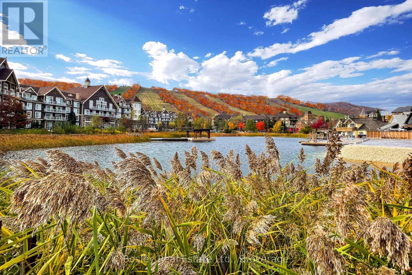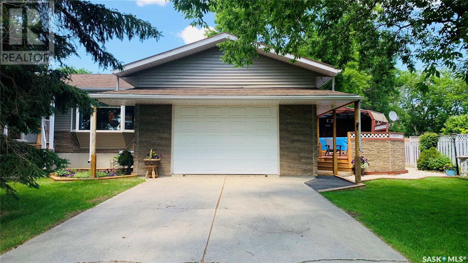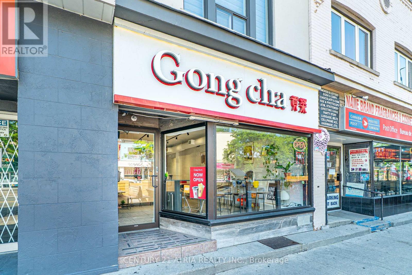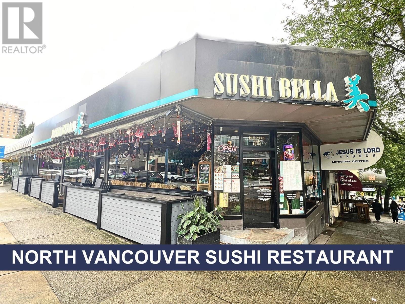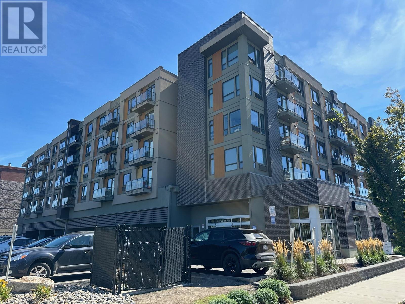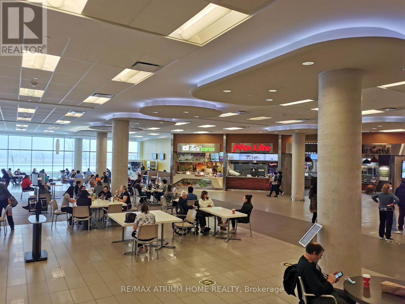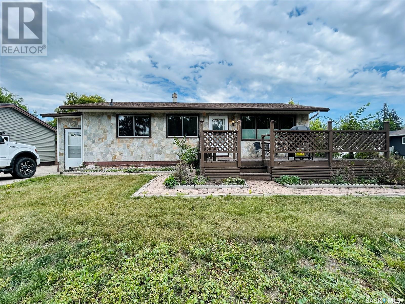3260 Mountain View Road
Mcbride, British Columbia
Wake up to breathtaking views of the Robson Valley on this 21.75-acre hillside property, offering a perfect blend of natural beauty, privacy, and convenience. With a primary driveway leading to a cleared building site, secondary access points, and essential utilities onsite, this land is ready for your dream home or retreat. Backing onto Crown Land and the McBride trail system, it provides endless opportunities for outdoor adventure, all just a short drive from the desirable Mountain View Road area. (id:60626)
Landquest Realty Corporation
401, 2515 14a Street Sw
Calgary, Alberta
Step inside this bright and beautifully updated TOP-floor 2 BEDROOM CORNER unit in Bankview, where every day begins and ends with breathtaking views. Imagine starting your morning on your private balcony overlooking lush treetops, with views of the iconic Calgary Tower and downtown skyline, a truly perfect backdrop for your morning coffee or evening unwind. Inside, the unit has been freshly updated with brand new vinyl plank flooring, fresh paint, and new carpet, making it truly move-in ready. The layout features two bedrooms and one full bathroom, along with a cozy corner fireplace in the living room that adds warmth and character. The kitchen is thoughtfully designed with an eating bar ideal for casual meals or entertaining. Located in a well managed building just minutes from downtown and the vibrant shops, cafés, and restaurants of 17th Avenue, this home offers the best of inner city living. An assigned covered parking stall and separate storage locker complete the package. Plus you have the convenience of in suite laundry with a brand new washer and dryer. (id:60626)
Royal LePage Solutions
#102 9008 99 Av Nw
Edmonton, Alberta
Welcome to your perfect mix of city living and nature vibes! This stylish 1 bed, 1 bath condo in the heart of Edmonton’s river valley has all the bells and whistles. Step inside from your private porch, the elegant main entrance, or secure underground parking—it’s all yours. Inside, enjoy a modern open layout and a peaceful retreat from the busy city. Hit the building’s gym for a quick workout, or take your run outside along the stunning river valley trails. Downtown Edmonton is just a short walk away, putting restaurants, coffee shops, shopping, and nightlife all within reach. Whether you're a first-time buyer, downsizing, or looking for a low-maintenance lifestyle, this unit brings comfort, convenience, and a whole lot of “wow.” Urban life. Nature access. Everything you want, right where you want it. (id:60626)
Exp Realty
#102 4835 104a St Nw
Edmonton, Alberta
JUST LIKE NEW AT SOUTHVIEW COURT! Immaculate 2 bed + 1 bath, main floor, condo in the desirable Empire Park community! Features include: 9 ft ceilings, modern kitchen with Quartz countertops, newer appliances, breakfast bar, generous dining area and in-suite laundry. The bright living room with large windows opens onto the north facing, private patio overlooking a green space. Upgrades include: brand new laminate flooring, renovated bathroom and fresh paint throughout. RARE FIND! THREE UNDERGROUND PARKING STALLS, one single and one tandem with two storage cages! Building amenities include elevators and visitor parking. Walking distance to Italian Shopping Centre, Superstore and tons of other amenities. Quick access to U of A, Southgate Mall, ETS, LRT and major routes. MOVE IN READY! (id:60626)
RE/MAX Real Estate
4910 Hwy 2a
Lacombe, Alberta
This Great little home is ready for the fixer upper or the buyer ready to rent it out until the time comes to make it the perfect spot for a new commercial building. The location doesn't get any better for drive by traffic for a business! The house was rented out to a tenant until last month, so the house is very "livable" the way it is and with a little TLC it can be a great place for years to come. With the C3 zoning there is a variety of businesses that can operate from this location. Also with the deep lot size there could be a Commercial Building constructed with front &/or rear parking depending on the needs of the business. (id:60626)
Royal LePage Lifestyles Realty
4835 Paradise Valley Drive Unit# 9
Peachland, British Columbia
Discover your affordable escape in the heart of the Okanagan. This charming Park Model is nestled in a serene setting on Paradise Valley Road in Peachland. Surrounded by breathtaking wilderness, all natural majestic mountains it offers the perfect blend of tranquility and outdoor adventure. Whether your looking for a seasonal retreat, weekend getaway to the Okanagan, an investment property where you can rent short term or long term, or just be present in the most affordable housing in the Okanagan. Enjoy nature at your doorstep in a quiet welcoming community (Cooperative) just minutes from downtown Peachland and Okanagan Lake. Zoning is C8- Recreational which means one can reside here, except one day each month. Plans are proceeding to reopen the outdoor pool in the future for the community. Come see for yourself and visit this exceptional Park Model. (id:60626)
Coldwell Banker Horizon Realty
#213 530 Hooke Rd Nw
Edmonton, Alberta
Welcome to the Ridge at Hermitage!Gorgeous views of all that nature has to offer! if you're a nature lover then this condo is the place for you. This immaculate unit has a modern open floor plan, 2 bedrooms and 2 full four peice bathrooms(one ensuite). Lots of countertop space and upgraded appliances, as well as central AC. Balcony with gas Barbecue hook up!(18+) quality building with fantastic amenities incl: Elevator, Social rm, Exercise rm, Guest parking, steam room, Underground parkade w/ car wash, Central A/C & more! With the Condo Fees covering your Heat and Water Utilities make for very affordable living. Located just steps away to the River Valley, Rundle Park Golf Course, conveniently close to shopping and major transportation routes such as the Yellowhead and Anthony Henday. Make the location ideal as well! Don't hesitate to view! (id:60626)
Real Broker
11500 112 Ave.
Fairview, Alberta
REDUCED PRICE-Seller is motivated-Nestled in an excellent location, this beautifully designed bi-level home offers the perfect blend of comfort, practicality, and spacious living. Step inside and be greeted by a bright, naturally lit living room featuring a vaulted ceiling that amplifies the sense of openness.The semi-open concept flows seamlessly into a practical kitchen boasting ample cupboard space, making organization a breeze. Enjoy convenient access to the back deck directly from the dining room – perfect for outdoor dining and entertaining.This home offers a spacious laundry/utility room combination, making household chores a breeze. Stay cozy year-round with efficient in-floor heating.Outside, a huge yard beckons with endless possibilities. Imagine creating your dream garden, building a spacious garage, and enjoying complete privacy with no neighbors behind.Don't miss the opportunity to make this exceptional property your forever home. Contact your favorite realtor to schedule a viewing! (id:60626)
Royal LePage Mighty Peace Realty
202 32nd Street W
Saskatoon, Saskatchewan
Welcome to 202 32nd Street West in the mature area of Caswell Hill neighbourhood. This 2 Storey offers 1,140sqft. on 2 levels with 2-bedrooms on the 2nd level and a 4-piece bathroom. The main level offers a comfortable layout with a large living room, dining room, kitchen with ample counter space and includes a fridge, stove, built-in dishwasher plus a hood fan. There is also a bonus room, and ½-bath on the main floor. The basement consists of a family room, laundry room, and utility room. The entire home has vinyl plank flooring thought out. Recently painted, upgraded windows. Included is washer and dryer, central air. There is a spacious patio in the completed fenced backyard (this is newer fence). There are some raised garden beds. The detached 16 x 28 garage is heated with newer overhead doors with back-alley access. (id:60626)
Royal LePage Saskatoon Real Estate
804, 1335 12 Avenue Sw
Calgary, Alberta
Fully RENOVATED! NEW Appliances! Welcome to this 2-bedroom, 1-bath unit offering a bright, open layout and a warm, inviting atmosphere. The spacious living room is filled with natural light and opens onto a sunny south-facing balcony—perfect for your morning coffee or evening unwind. The stylish kitchen features fresh white cabinetry and brand-new stainless steel appliances, with a separate dining area ideal for entertaining. The large primary bedroom, second bedroom, and 4-piece bath complete this functional floor plan. This pet-friendly building includes an assigned covered parking spot and optional storage for a small fee. Located just steps to shopping, transit, trendy cafés, and pubs—everything you need is right at your doorstep. Don't miss out—book your private showing today! (id:60626)
Grand Realty
Lot 3 Kyle Road
Augusta, Ontario
Build Your Dream Estate on 10 Private Acres Minutes from Kemptville & Brockville! Welcome to your future oasis: a stunning 10-acre building lot offering the ideal blend of open, level land and mature wooded areas, creating the perfect balance of privacy, character, and opportunity. Tucked away from the noise and chaos of city life, this peaceful property invites you to embrace the country lifestyle without sacrificing convenience; just 20 minutes to Kemptville and 25 to Brockville.Whether you're envisioning a charming hobby farm, a custom-built home, or simply a quiet escape under a blanket of stars, this lot delivers. A solid, winding driveway leads you deep into the property where multiple clearings offer ideal building sites, surrounded by natural beauty and serenity. Equestrians take note: just a 2-minute ride from your own pastures and barns lies a private indoor riding arena, offering the rare potential to rent for all-season riding; a true gem for horse enthusiasts. Bonus: A custom build-to-suit option could be available, ready to bring your vision to life. Don't miss this rare opportunity to secure space, freedom, and lifestyle in one exceptional property. (id:60626)
Real Broker Ontario Ltd.
3703 72 St. Close
Camrose, Alberta
Discover the perfect canvas for your dream home in the Southwest Meadows Subdivision. These spacious bare land lots offer the ideal backdrop for your vision. Enjoy the serenity of walking trails, a central location, and the luxury of building a home tailored to your desires. Embrace the Southwest Subdivision living at its finest – create your oasis in Southwest Meadows today. (id:60626)
RE/MAX Real Estate (Edmonton) Ltd.
4835 Paradise Valley Drive Unit# 17
Peachland, British Columbia
Welcome to Paradise Valley, a unique and peaceful community of 41 freehold cottages nestled in a serene natural setting. This charming and affordable tiny home offers the perfect summer escape or year-round residence for those who crave tranquility and a close connection to nature. Surrounded by trees and wildlife, it’s a true retreat from the hustle and bustle yet only 8 - 10 minutes to West Kelowna or Beach Avenue in beautiful Peachland. The cottage features a gas stove, air conditioning, and two spacious patios ideal for relaxing, entertaining, or simply soaking in the quiet beauty of the outdoors. The large lot offers ample space, and 2 pets are welcome. There's parking for two vehicles and a generous storage shed for all your seasonal gear. Inside, there's room for easy addition of laundry facilities, giving you all the comforts of home. Plans are in place for a stunning community pool, expected to be completed by summer 2026, adding even more value and enjoyment. Whether you're looking for a peaceful full-time home or a flexible getaway with short-term or monthly rental potential, this is a rare opportunity to own a slice of nature at an attainable price. (id:60626)
2 Percent Realty Interior Inc.
201, 499 Meadow Lake Court E
Brooks, Alberta
PRE-SELLING: Meadow Brook Heights, an adult condo community developed by Spanwest, is coming to Meadow Lake's east side. This secure development features high-quality construction and luxury finishes, expected to be completed by December 2026. Buyers can customize colors and finishes, all units boast 9 ft. ceilings, modern amenities, a 6 ft wide covered balcony with storage and natural gas BBQ hookup, and heated ground-level parking. The building is pet-friendly (small/medium pets only), includes 24 air-conditioned units, and offers low condo fees covering heat and water. A 10% deposit secures your unit. Images shown are for representation only. (id:60626)
Maxwell Capital Realty - Brooks
408 - 308 Second Street E
Cornwall, Ontario
Welcome to the Panoramic Tower Condominium, conveniently located within walking distance of downtown Cornwall. Nearby, you'll find The Cornwall Square, many restaurants, and locally owned shops and businesses. This one bedroom unit features a spacious living area and generously sized rooms, offering plenty of space for both relaxation and entertaining. Classic hardwood parquet floors throughout make cleaning a breeze. The galley kitchen is functional and the adjacent dining area flows into the living room, creating a practical and open layout. The large balcony that spans the length of the apartment, offers pleasant city views of downtown Cornwall. Its a great spot to relax or entertain. Available to all residents are shared amenities such as a social room with a kitchen and table seating, a guest suite, outdoor pool, laundry room, workshop, and fitness area. The unit comes with one parking space and a basement storage unit. A great opportunity in a desirable location, combining value, convenience, and lasting appeal. (id:60626)
Exit Realty Seaway
814 George Street
Hearst, Ontario
Fantastic mixed-use investment opportunity on George St! This fully renovated property features a bright, modern 920 sq ft commercial unit with excellent street exposure, a stylish storefront, and a private washroomperfect for your own business or a desirable tenant. Above and behind the commercial space are three updated residential units, each with private entrances and in-unit laundry. Unit 1 is a brand new 1-bedroom, 1-bath currently occupied by the owner, who is open to staying on as a clean and organized tenant. Unit 2 is a bachelor unit with a quiet, tidy tenant, and Unit 3 is a spacious 2-bedroom, 1-bath with the potential to convert into a 3-bedroom, also occupied by a respectful tenant. All units have been renovated within the past six years. The property also includes private parking on a second lot accessed from Front Sta rare bonus in this area. Key updates include a membrane roof (2016), boiler (2012), and hot water tank (2019). Ideal for investors or owner-occupiers, this is a move-in-ready property with great income potential and motivated sellers. (id:60626)
RE/MAX Crown Realty (1989) Inc
00 Front Road
Champlain, Ontario
Perfect size lot at the perfect location. One hour from Ottawa and 40 minutes from the west island of Montreal. You will have splendid views of the river without having the high cost of a waterfront. Ready to build. High end homes built around. Sure value without a doubt (id:60626)
RE/MAX Hallmark Realty Group
45 Woodvale Vg Nw
Edmonton, Alberta
Welcome to this beautifully renovated two storey townhouse in the family friendly neighbourhood of Greenview! Located near parks, schools, and shopping, with quick access to major routes without the noise. This home offers both convenience and comfort. Just a short drive to the nearby golf course and Strathcona Industrial Park. Inside, enjoy fresh renovations and brand-new appliances. Whether you're a first-time buyer, growing family, or investor, this move-in ready home is a great opportunity in a sought-after location. Some photos digitally staged (id:60626)
Homes & Gardens Real Estate Limited
Lot B Elsie Holmes Road
Wynndel, British Columbia
Bordered by a creek and surrounded by mountain, valley and lake views. This is the perfect spot for your dream home with almost 4 acres of land, community water and hydro at the lot line, a cleared building site and plenty of privacy up the mountain. Just minutes to Creston and minutes to Kootenay Lake you will love everything Wynndel has to offer. Contact your agent for more info today! (id:60626)
2 Percent Realty Kootenay Inc.
85 Idylewylde Place
Fort Erie, Ontario
VACANT LOT FOR SALE! Calling all builders or investors! Zoned for a semi development with oversized sq footage approval to build larger dwelling than previously zoned for. Meaning you can build multi generational dwellings as the size of the approved dwellings would allow you to do so. The plans already have a side entrance for the basement with 1800 sq ft of living space on the above grade floors. The lot already has utilities at the lot line. On average a serviced lot sells for $200k -- here you get to build 2 units in 1 but for the price of one!! Buyer needs to apply for permit to start building. Amazing opportunity in a prime location. Short walk to the Niagara River, Libraries, parks, etc. Short drive to the QEW, grocery stores, Race Track, beaches and much more! Take a drive by the location and envision a beautiful semi development built by you and for the benefit of the community. (id:60626)
RE/MAX Niagara Realty Ltd
9713 83 Avenue
Peace River, Alberta
New shingles installed on Home and on Garage the Home has been repainted upstairs and Ready This 4 bedroom 2 bath, the basement is done in a retro theme Home located in the northland of Peace River is ready for a new Family. The price is right . This home also comes with a double detached garage and a paved driveway, the back yard has room for a garden. Come and have a look. The time is now call to view. (id:60626)
Royal LePage Valley Realty
1413, 12a Ironside Street
Red Deer, Alberta
Add this maintenance free, cash flowing property with an excellent tenant already in place to your portfolio! Offering an 8% cap, the current tenant is paying $1700/mo and is in a lease until August 2026. Or buy now, collect your cash flow, protect yourself against further price increases, and move in to this great unit when the lease expires. This 2 bedroom, 2 bathroom, top floor suite offers a bright and open layout including a spacious dining area and u-shaped kitchen with clean white cabinetry and an eating bar that overlooks the living room. The living room is generously sized and leads to sliding patio doors to a private west facing covered balcony where BBQs are permitted. The primary suite includes a walk through closet and a full 4 piece ensuite, while the second bedroom is situated on the other side of the home near its own full 4 piece bathroom, great for roommates, guests, or kids. Additional features include in suite laundry with extra storage space and two assigned exterior parking stalls. Condo fees of $426.26 per month include electricity, heat, water, sewer, snow removal, exterior and common area maintenance, and professional management, making this a true hands off investment. Located steps from schools, playgrounds, trails, and everyday amenities, this income generating condo is the perfect addition to your real estate portfolio. (id:60626)
RE/MAX Real Estate Central Alberta
211, 1335 12 Avenue Sw
Calgary, Alberta
Attention investors, couples or singles! Discover exceptional Value in this bright 2 bedroom, 1 bathroom corner unit located in the heart of Calgary vibrant beltline community! Step from the river, downtown core and trendy 17th Ave. This location is ideal for those who love being close to the city’s energy and amenities! Enjoy stylish laminate flooring throughout, a neutral colour palette and plenty of natural light through large windows and balcony doors. The timeless white kitchen features stone countertops, classic subway tile backsplash and you’ll appreciate a generously sized storage room. This secure building has an elegant lobby and also includes an assigned parking stall in the parkade. Whether your first time buyer, downsizing or looking for a smart investment this is a fantastic opportunity you won’t want to miss! Book your showing today! (id:60626)
Cir Realty
33 Main Road
Champney;s Arm, Newfoundland & Labrador
A unique opportunity to own a very bright, updated 3-bedroom bungalow in Champney’s Arm, overlooking Trinity Bay, Newfoundland, on the Bonavista Peninsula. Just 3 minutes from Port Rexton, enjoy a 270* ocean vista/panorama. Enjoy your breakfast watching magnificent sunrises reflecting over the bay and some spectacular evening sunsets. It is ideal for nature & fishing enthusiasts, being only a 2-minute walk to the Salmon Cove River and a 4-minute drive to either the Fox Island or Skerwink Hiking Trails. A 4-minute drive will also take you to the Port Rexton Brewery or the English Harbour Headlands, grocery stores or kitchen parties ! Among many new features are: completely re-poured cement foundation and weeping tile, new septic 2017, fully updated kitchen and bathroom, new porch/laundry room on main level, electric heat, full-height basement with potential for development, new vinyl siding, large decks front & back with a cozy reading nook. All three bedrooms have closets. Fridge & stove & most furnishings are included. With a maintained community well, low taxes and immediately off Route 230, it is just ‘round the arm’ from historic Trinity, with ‘THE’ Bonavista only 40 minutes away, where icebergs & puffins visit during the spring & summer. Sit & rock on the deck listening to the loons or watch the fog roll in, breathe in the salt air, observe billions of stars away from city lights or be lulled to sleep with the foghorn. (id:60626)
Exit Realty Aspire
25 Pine Tree Harbour Road
Northern Bruce Peninsula, Ontario
Cute as a button this classic, rustic, cottage in the higher end, desirable, and sought after Pine Tree Harbour community could be your ideal escape from the city. There is an ample sized bedroom, which can well accommodate an additional bed for all your sleeping needs. The open concept kitchen and living area welcomes you in to relax and features a pull-out futon to sleep additional persons. The woodstove is ideal for those chilly evenings and enjoying a good book, a little TV or just slowing down to savour life on the Bruce Peninsula. Rounding out the space is a 3pc bath with composting toilet (needing replacement) a front entry porch, and a deck, to drink in the privacy and shade of the trees surrounding the cottage. Just a short walk away there is public access to Lake Huron at the end of Lindsay Road 30 where you can launch a boat or have a refreshing swim, the ultimate in summer living. Pine Tree Harbour, is one of the few safe harbours with navigation aids making it ideal for boating. Tobermory is an easy 20-minute drive away for amenities, restaurants, marina and many tourist activities, as is the quaint town of Lion's Head offering a sand beach, marina, shopping, weekly market and more, making this an idea location on the Peninsula. With a little love this could be your perfect get-away! The cottage is offered turnkey, with almost everything you will need and is being sold "as is." Come have a look - you'll be glad you did. (id:60626)
RE/MAX Grey Bruce Realty Inc.
16 Low Tide Road
Stewiacke, Nova Scotia
Located at 16 Low Tide Road, Stewiacke, Nova Scotia, this beautifully maintained 2008 Maple Leaf mobile home offers the perfect combination of comfort, convenience, and affordability. Nestled on a lovely lot in a welcoming community, this home is ideal for families, first-time buyers, or seniors looking for a peaceful and affordable place to call home. Step inside to a bright and airy living space, filled with natural light and designed for modern living. The spacious kitchen provides plenty of room for cooking and entertaining, while the primary bedroom boasts its own ensuite bathroom for added privacy. A second bedroom and second full bathroom offer ample space for family or guests. Outside, enjoy the expansive 19.9' x 8.6' deck, perfect for relaxing or hosting gatherings. A double gravel driveway ensures plenty of parking, and a ductless heat pump keeps the home comfortable year-round. Conveniently located just 20 minutes from Truro, with easy access to Highway 102, Halifax Airport, local schools, and outdoor recreation, this home is also near Fox Hollow Golf Club for those who love to hit the greens. Best of all, the low park rent makes this an exceptionally affordable opportunity for home ownership. Whether you're starting out, settling down, or simply looking for a cozy and well-cared-for home in a great location, this property is a must-see! (id:60626)
Exit Realty Metro
132 Railway Avenue
Consul, Saskatchewan
This charming 1917-built 4-bedroom, 2-bathroom home is perfect for families, first-time buyers, or investors. Situated on five spacious lots, it offers incredible sunset views and access to endless outdoor activities—fishing, hunting, quadding, and more—all just minutes away. Conveniently located a short drive to the U.S. border and Maple Creek, this home blends historic character with modern updates. Recently renovated and move-in ready, it offers comfort, space, and lifestyle with almost no work left to do. Don’t miss your chance—contact your agent today to book a showing! (id:60626)
Royal LePage Formula 1
185 John (Lot) Street
Ingersoll, Ontario
Great building lot approximately .33Acres!! Located on a no thoroughfare street with mature trees and a stream running along the back. Fully serviced lot to be finalized by Seller on closing. Close to great schools, parks, shopping, restaurants +++, highway access for easy commute to surrounding communities. Connect today and build your home tomorrow. Can be purchased with MLS # x933227 (id:60626)
Sutton Group Preferred Realty Inc. Brokerage
622 Keremeos Bypass Road Unit# 12
Keremeos, British Columbia
Double wide home with large addition in a quiet 55+ park with no pets and low monthly fees! Covered parking, central air and ready to move in. Large main bedroom has walk in closed and ensuite, second bedroom great for company. There is a bonus area great for hobbies or an extra TV room, breakfast nook and dining room. So much room here. Updates, clean, and small fenced yard with great outbuilding, you have space for a garden, or anything else you can think of. (id:60626)
Royal LePage Locations West
355 8th Avenue Nw
Swift Current, Saskatchewan
Introducing 355 8th Ave. NW, an AFFORDABLE move-in ready home tucked into a lovely mature neighbourhood. Upon entering, you will be greeted by an open-concept living area, designed to maximize natural light and create a welcoming atmosphere. The modern white kitchen features plentiful workspace, complete with a pantry opening onto the deck, seamlessly blending indoor and outdoor living. The living area, located at the front of the home, offers a pleasant view of the front yard. Down the hall, you will find a beautifully renovated four-piece bathroom alongside two well-appointed main floor bedrooms. The expansive basement boasts contemporary carpet and paint, providing ample space for one or two additional bedrooms. This area also includes a refreshed three-piece bathroom and a generous storage/utility room. This home is equipped with modern mechanical systems, including an on-demand water heater, an energy-efficient furnace, and central air conditioning, ensuring comfort and efficiency year-round. The fully fenced backyard is a perfect retreat for pet enthusiasts, featuring lush green sod recently installed with an underground irrigation system. Parking is abundant, with a back parking pad and an oversized two-car garage. The garage, measuring 23x29, is insulated and includes a welder plug, making it a perfect space for hobbies or projects. This move-in ready home checks all the boxes and is an excellent choice for first-time homebuyers or those looking to downsize. Don’t miss the opportunity to experience this exceptional property firsthand. (id:60626)
RE/MAX Of Swift Current
6350 Fraser Street
Vancouver, British Columbia
Well established 5 years old beverage shop (bubble tea, juice bar, dessert), has steady client base. 850 s.f., 16 seats and has curbside patio seating, located in Fraser Street with high traffic street level exposure. This is a fully equipped turn-key business, easy to manage. Gross rent $6,000/month including GST, hydro, water, property tax. Selling price including training and the brand. This is a sublease and Sublandlord will sign new sublease with Buyer. Please contact listing agent for more information, do not disturb staff, showing by appointment only. (id:60626)
Sutton Group-West Coast Realty
302, 2611 15a Street Sw
Calgary, Alberta
Welcome to this 2 bedroom, Bright spacious top floor open concept condo in the heart of Bankview. This condo unit has a new fridge and dishwasher and has been freshly painted. The master bedroom has a walk in closet. This unit has the convenience of in suite laundry. The sliding patio doors open into a large patio, where you can relax and enjoy barbequing anytime. The living room has a fireplace that adds character to this unit., perfect for mounting your tv or decorating with your personal touches. The location is close to downtown, shopping, parks, schools and restaurants. This condo is ready for you to move in. (id:60626)
Kic Realty
801 White Tail Drive
Rossland, British Columbia
Build your Dream Home on this Prime Building Lot with a gentle downhill slope towards the Redstone Golf Course. At .314 of an acre, this lot has 79' of frontage and is 176' deep with access off of White Tail Dr. and Golf Course Rd. giving you lots of options for siting your home and more affordable site prep. Great sunshine all day! (id:60626)
Century 21 Kootenay Homes (2018) Ltd
1373 Confidential
Surrey, British Columbia
Excellent business to start as a couple. Well managed "Japanese Restaurant" business. Size (900 sf) Rent ($4190.47+GST) Lease 20280930 + 5 Year. No Demolition. Full commercial kitchen (4.5ft) Never approach STAFF directly. (Always confidential) Showing by appointments only. If you need info package, pls email the listing agent first, and then Touchbase or call to schedule your private showing!!! (id:60626)
Sutton Group-West Coast Realty
58 Elm Street
Moncton, New Brunswick
Experience the best of downtown living with this charming and affordable 3-bedroom home, ideally located just steps from Monctons vibrant Market, trendy cafes, local restaurants, green parks, and all the energy the city has to offer. Tucked away on a quiet street, this is a fantastic opportunity for first-time buyers who crave both lifestyle and location and/or investors - a great Airbnb option as well. Inside, enjoy a cozy yet functional layout with space to relax, entertain, and make your own. The home features 3 bedrooms (one being used as dining on main level), an eat-in kitchen, large bathroom, lots of storage, and closet space. Step outside to a cozy outdoor front porch space along with garden space in the back - perfect for morning coffee, weekend lounging or summer BBQs. A metal roof and a shared driveway adds convenience, while the unbeatable walkability means you can leave the car behind. Whether you're working downtown, loving the walkable life, or just starting your real estate journey, this home is an opportunity to own a piece of property in the downtown area. Don't wait - reach out to your favorite REALTOR® today for a private showing or check out one of the OPEN HOUSES this week. (id:60626)
Keller Williams Capital Realty
303 - 220 Gord Canning Drive
Blue Mountains, Ontario
New Listing: Bachelor Suite at The Westin Trillium House, Blue Mountain VillageWelcome to your perfect mountain retreat! Located in the heart of Blue Mountain Village, this beautifully updated bachelor suite at The Westin Trillium House offers the ultimate combination of luxury, convenience, and income potential. Recently renovated in October 2024 with $20,000 in bathroom upgrades, this suite features a sleek and modern space with fresh finishes, including new carpet, wallpaper, and furnishings (updated in 2022).Enjoy breathtaking views of the ski hills right from your suiteideal for those who love skiing and outdoor adventures. With the flexibility to generate rental income when you're not using the property, this is an incredible opportunity to offset costs while still enjoying the best of Blue Mountain living.Imagine skiing all day, then retreating to your cozy suite to relax in the hot tub and sauna. Dinner at Oliver & Bonacini downstairs, followed by a peaceful evening by the fireplace, completes your perfect day. Embrace winter months and the year-round beauty of Blue Mountain in this incredible location!If youre seeking a personal getaway that also generates income, this suite offers it all. Dont miss your chance to own a piece of Blue Mountain paradise!2% Blue Mountain Village Association Entry Fee applies on purchase. Annual BMVA fees $1.00 per sq ft. per year, payable quarterly. HST may be applicable or become an HST registrant to defer costs. (id:60626)
Bosley Real Estate Ltd.
311 W 1st Street
Alida, Saskatchewan
311 West 1st Street, Alida - Welcome to this well maintained family or retirement homes provides 3 bedrooms up, 1 down & 2 baths. Nestled nicely in a corner lot with a great view facing south overlooking a prairie field & the natural light streams in. Impressive island kitchen redone with custom cabinets, granite counter tops, gas range cook top in the center island is great for entertaining whilst doing your culinary expressions amongst friends & family. Most unique feature is the 2 door vintage Heartland convection stove plus a classic show piece Heartland Wood Fired Cook Stove, must be seen and utilized. Open floor plan flows to a dining area and sunken living room with a field stone wood fire place plus access to a covered side deck, hot tub and barbecue area. Finished basement provides an L-shaped rec room, bedroom, 3 pc bath & Laundry in utility room. 2013 York Hi Eff Gas Furnace plus on demand tankless water heater for low operating costs. Attached 20' x 24' garage is insulated and has option to heat. Exterior redone including PVC framed windows, siding and roof in 2012 aprox. Seller willing to offer/negotiate on addition of a 32 x 40' shop down the alley at 302 Prairie Ave. GREAT PROPERTY TO CALL HOME.... CONTACT REALTORS TO SCHEDULE A PRIVATE VIEWING. (id:60626)
Performance Realty
851 Duggan Drive
Beaver Bank, Nova Scotia
Welcome to 851 Duggan Dr. This well-maintained 3-bedroom, 1-bathroom mini home situated on a spacious corner lot in the family-friendly Woodbine Trailer Park. This inviting home is the perfect starter for first-time buyers looking for comfort, affordability, and convenience. Enjoy a bright and functional layout with three generous bedrooms, a full bathroom, and a cozy living area perfect for relaxing or entertaining. The large corner lot offers extra outdoor space for kids, pets, or gardening. Located just minutes from amenities, shopping, schools, and public transit, this home combines the best of peaceful community living with easy access to everything you need. Lot fee includes water (id:60626)
Royal LePage Atlantic (Enfield)
83 Lakeshore Road
Mississauga, Ontario
Wake Up Every Day To A Thriving Business You Can Be Proud Of. Don't Miss Your Opportunity To Own A Well-Established Gong Cha Bubble Tea Franchise In The Heart Of Port Credit, Mississauga's Prime Lakeside Community. One Of Mississauga's Most Charming And Fastest -Growing Neighborhoods. Surrounded By Shops, Restaurants And Just Minutes From Port Credit Go Station. Enjoy Constant Foot Traffic From Locals, Commuters, Tourists, And Students All Year Long. The Store Features A Modern, Beautifully Designed Finish, All Equipment Is In Excellent Condition. Easy To Operate. Consistent Cash Flow. The Owner Will Provides Complete Training, Marketing Support, And Streamlined Supply Chain Access, Making This A Smart Move For Both New Entrepreneurs And Seasoned Business Owner. (id:60626)
Century 21 Atria Realty Inc.
152 Lonsdale Avenue
North Vancouver, British Columbia
*Showing by appointment only, do not disturb staff. Located in a prime corner spot in the city center of North Vancouver, this restaurant benefits from excellent visibility and a consistent flow of foot traffic. With nearly 15 years of successful operation, the brand has built a loyal and extensive customer base, offering both stability and significant growth potential. The warm and inviting dining area features 72 seats, complemented by a charming patio with 16 additional seats. The property also includes generous storage space and a fully equipped commercial kitchen, making it a highly desirable opportunity for any restaurateur.* Please contact the listing agent for more information today! (id:60626)
Grand Central Realty
4301, 240 Skyview Ranch Road Ne
Calgary, Alberta
Welcome to Skymills condo! Your new home in the popular community of Skyview Ranch in Calgary. This 2 bedrooms and full bath unit is ideal for a first time home buyer, a young couple or as an investment property. Situated on the third level and overlooking the community elementary school. The unit is smartly designed with the second room as an office or as a second bedroom for a young couple. The good sized primary bedroom has a large closet and the bathroom has a deep soaker tub. The galley style kitchen has stainless steel appliances, granite counter with a breakfast bar which opens to the living room that leads to a covered deck for additional living space. The unit has in-suite laundry with full sized washer and dryer and lastly comes with a titled parking stall. Skyview Ranch has easy access to Stoney Trail. the airport and Balzac. Call your favourite Realtor or our office at 403 836 8208 for more details. (id:60626)
First Place Realty
918 4th Street Se
Weyburn, Saskatchewan
This well-cared-for home is situated in a quiet and peaceful location, offering the ease and convenience of one-level living. Featuring 3 bedrooms and 1 bathroom, this home boasts a spacious and functional open floor plan with plenty of living space for relaxing or entertaining. The layout includes a dedicated laundry and utility room, as well as three cozy fireplaces that add warmth and character throughout. Enjoy the benefits of updated windows, a single attached garage, and recent key updates: water heater (2023), furnace (2010), and south side shingles (2018), and eavestroughs. Whether you're downsizing or looking for a low-maintenance home in a quiet neighbourhood, this property is a must-see! (id:60626)
RE/MAX Weyburn Realty 2011
925 Leon Avenue Unit# 445
Kelowna, British Columbia
Welcome home to this exceptional unit with a secured underground parking stall and storage locker. Perfect for first-time homebuyers or astute investors, this west-facing home offers captivating city and mountain views. Intelligent interior layout maximizes every inch, incorporating in-suite laundry for added functionality. Embrace modern living with SS appliances, quartz countertops, sleek flat-panel cabinetry, and chic vinyl plank flooring. Cambridge House introduces a sprawling landscaped courtyard with a BBQ area, alongside a 4700 SF indoor social lounge. The building's lower level accommodates commercial spaces, complementing the dynamic urban lifestyle. Get ready to live within a brief stroll away from downtown Kelowna's abundant offerings, including shopping, dining, entertainment, and beaches. This home is an opportunity that seamlessly combines luxury and accessibility and is ready for you! (id:60626)
RE/MAX Kelowna
3001 Hospital Gate
Oakville, Ontario
Profitable & Popular Thai Express Franchise Restaurant In The Desirable Location of The Largest Hospital In Halton Region. Busy Food Court With High Traffic. Over 325,000 Patients Annually Not Including The Visitors In the Hospital. Successful Business With Good Weekly Sales, Low Rent, Low Royalty And Great Franchise Support. Currently Operating 5 Days 9 Hours Weekly. Good For Life And Work Balance. (id:60626)
RE/MAX Atrium Home Realty
708, 924 14 Avenue Sw
Calgary, Alberta
Welcome to Dorchester Square, located in the heart of Calgary’s vibrant Beltline community. This move-in ready 2-bedroom, 1-bath condo boasts stunning downtown and city views from the 7th floor. Large windows fill the space with natural light, and a private balcony provides the perfect spot to enjoy the skyline. The building offers a full range of amenities including a fitness centre with squash court, sauna, recreation lounge, social/games room, billiards room, a beautifully landscaped outdoor courtyard, and a second-floor patio ideal for relaxing or socializing. Located just steps from 17th Avenue, you're surrounded by trendy restaurants, bars, boutique shops, transit options, and parks. It’s the perfect blend of urban energy, style, and convenience. Whether you're a first-time buyer or investor, this is a fantastic opportunity. With its desirable location, strong rental potential, this unit checks all the boxes in one of Calgary’s most sought-after neighbourhoods. Don’t miss your chance—call today to book a showing! (id:60626)
Exp Realty
520 3rd Avenue
Esterhazy, Saskatchewan
AFFORDABLE and MOVE-IN READY! Step inside this beautiful home to find a large heated porch with a big closet and access into the kitchen. The eat-in kitchen offers lots of cupboard space and is partially open to the spacious living room with access onto the front deck. Lots of natural light pours into this space from the south facing windows making it so nice and bright. 3 decently sized bedrooms and an updated 4pc bathroom complete the main level. The full, finished basement was recently renovated this year and is sure to impress! It offers an additional 2 bedrooms, a large family room, and 3pc bathroom with a beautifully tiled shower! There's also the utility room with more than enough storage space! Outside you'll find a large yard with a detached garage! Call today to view! (id:60626)
Royal LePage Martin Liberty (Sask) Realty
312, 117 Copperpond Common Se
Calgary, Alberta
Welcome to this 1 Bedroom and 1 Bathroom unit on 3rd floor in Copperfield. This beautiful property features open concept living room. in floor heating and coved patio. The kitchen comes with a granite countertop and stainless steel appliances. Covered balcony for your outdoor relaxation. Assigned parking stall and assigned storage! Easy access to Stoney and Deerfoot trail .Take advantage of the community's charm and additional amenities such as shopping, restaurants and many more. Don't miss this amazing property and book a showing with your favorite realtor today!! (id:60626)
Real Estate Professionals Inc.
311, 117 Copperpond Common Se
Calgary, Alberta
Looking for a cozy place to call home? Own your peace of mind- for less than most car payments! This 1-bedroom, 1-bath apartment has everything you need—and more. Bright, simple, and easy to maintain—perfect for first-time buyers, downsizers, or anyone wanting low-maintenance living. You’re just steps from Tim Hortons, a gas station, and a pharmacy—super convenient! Plus, there’s a park and playground nearby great for fresh air or a quick walk. Low condo fees, great location, and ready for you to move in. Don’t miss this one—book a showing today! (id:60626)
Exp Realty

