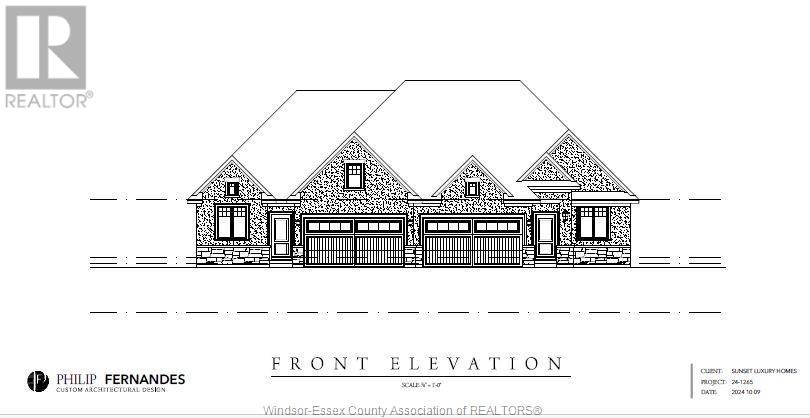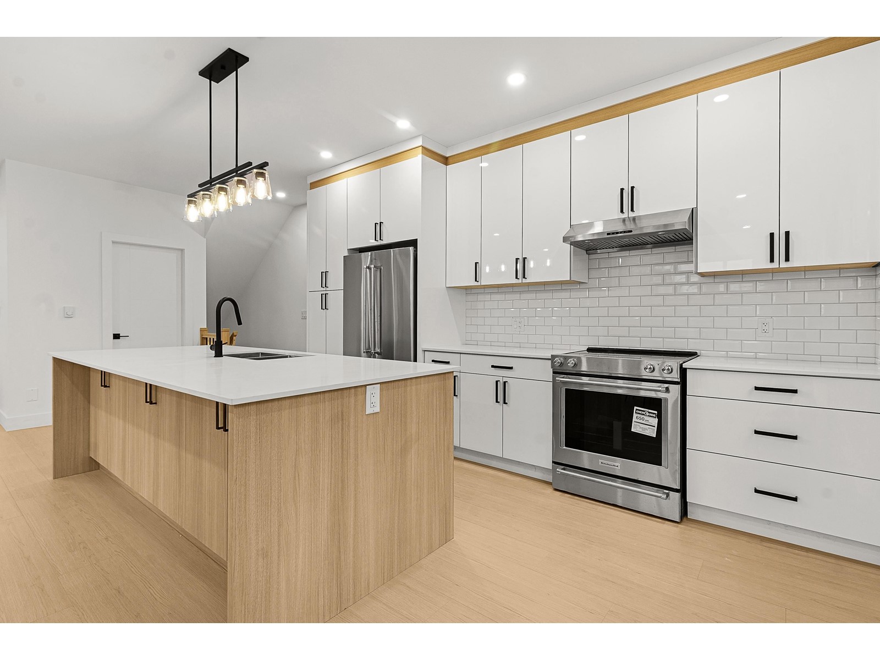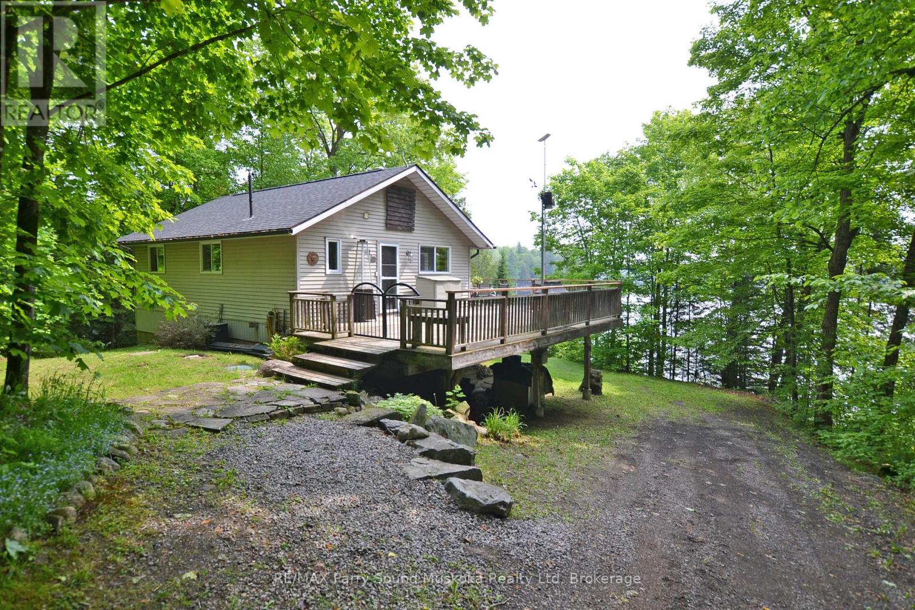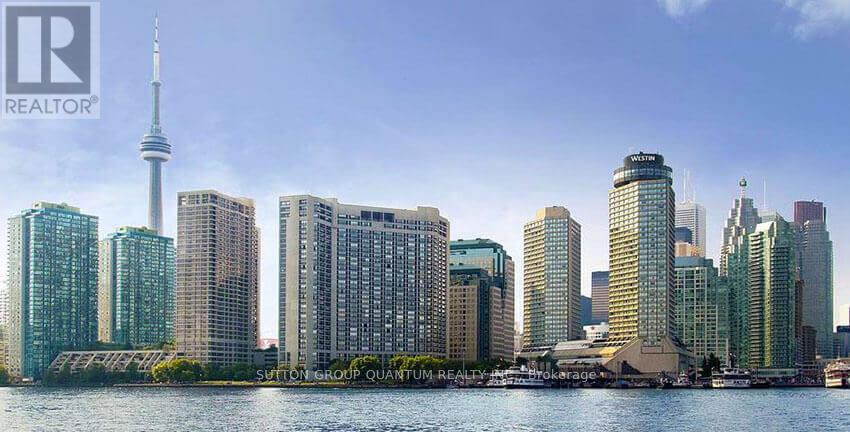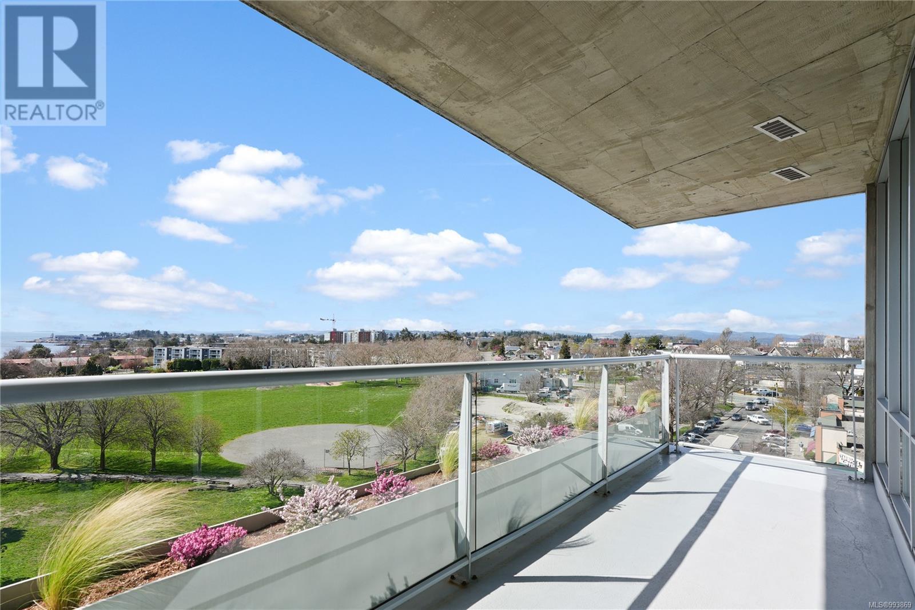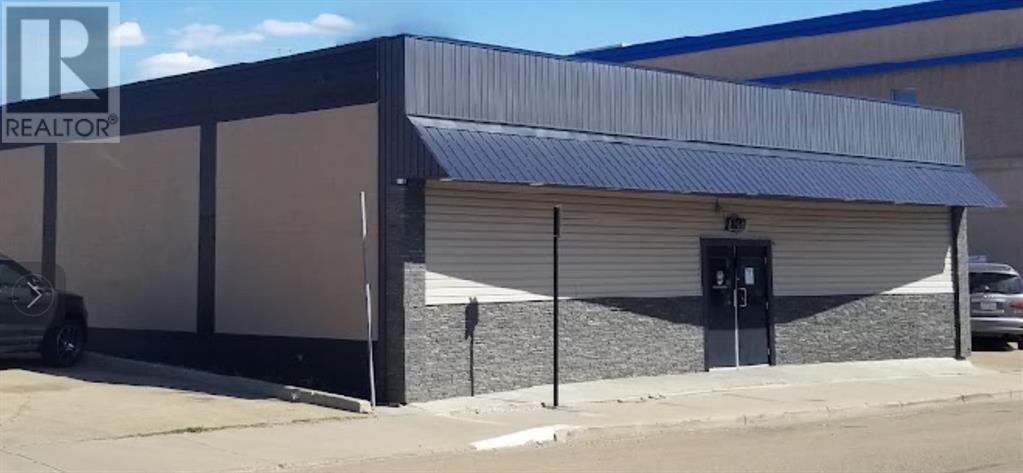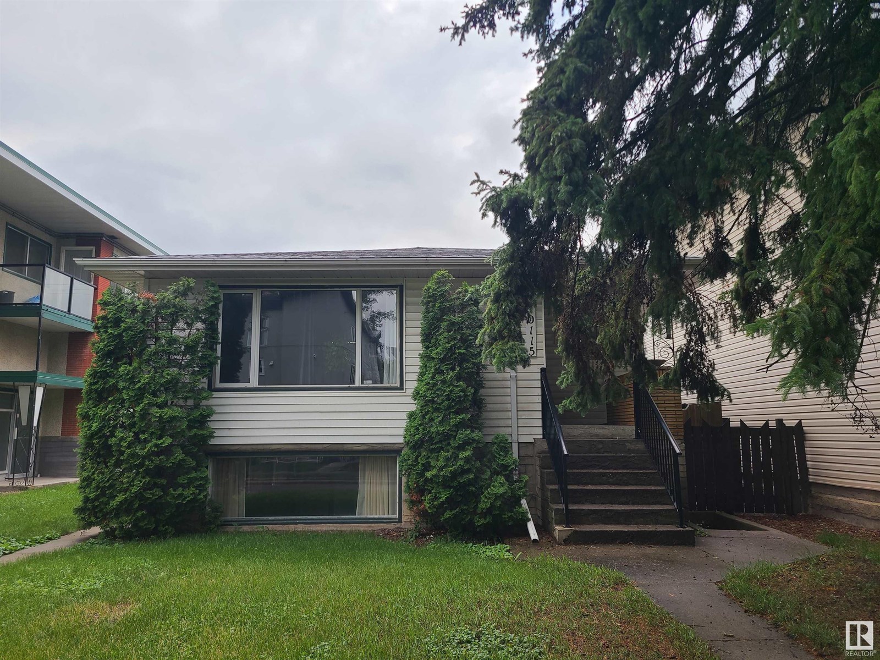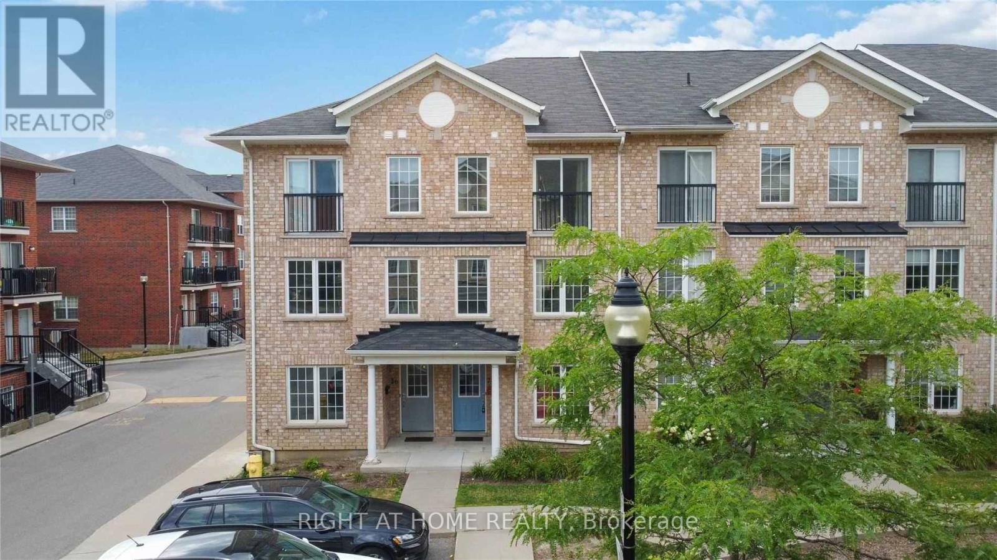91 Mulberry Court
Amherstburg, Ontario
Welcome to Mulberry Court, a small, quiet, cul-de-sac lot on its own with no through traffic, conveniently located for all that Amherstburg has to offer. 1550 sq. ft. Stone and stucco Ranch, freehold townhome. Quality construction by SLH Builders. Features include, Engineered hardwood throughout, tile in wet areas, 9'ceilings with step up boxes, granite or quartz countertops, generous allowances, gas FP, large covered rear porch, concrete drive, HRV, glass shower Ensuite, walk-in, finished double garage, full basement, and much more. Contact LBO for all the additional info, other lots available, other sizes and plans, more options etc. (id:60626)
Bob Pedler Real Estate Limited
614 Ross Glen Drive Se
Medicine Hat, Alberta
Welcome to this exceptional, custom-built home, lovingly maintained by its original owners. Offering approximately 4,500 square feet across three thoughtfully designed levels, this home blends timeless craftsmanship with extensive modern updates. Built with a highly efficient Cano wall system, the home features 6-inch walls with studs set flat & Styrofoam insulation between—eliminating direct contact between studs & the exterior to reduce thermal transfer. The all-brick exterior is paired with a durable concrete tile roof, metal-clad windows, & siding, making this property virtually maintenance-free.Comfort & efficiency are prioritized with two high-efficiency furnaces & main floor A/C installed in 2012/2013, & new upstairs A/C unit added in 2022. Two hot water tanks were installed in 2014 & additional features include a water softener and reverse osmosis drinking water system. Inside, the home offers four beautifully appointed bathrooms—two with tub/shower combos, one with a standalone shower, & a luxurious master ensuite featuring a steam shower, separate tub, heated tile floors, & double vanity sinks. Three of the four toilets are newly installed with soft-close lids. Four fireplaces—one wood-burning & three gas—add ambiance & warmth, each controlled by wall thermostats. A sweeping curved staircase from Artistic Stairs anchors the foyer, leading to spacious living areas. The open-concept den/sitting room includes a balcony, while a bonus room above the garage currently serves as a playroom. Upstairs bedrooms feature built-in desks with lighting. Thoughtful additions include a laundry chute, LED lighting throughout with updated plugs & switches, an intercom system with remote front door access, & lift-off interior door hinges for convenience.The fully finished basement includes a second full kitchen, an exercise room with mirrored walls, & a unique cold storage room designed with a 2'x4' earthen floor & exterior vent.The oversized triple garage includes three l arge doors, a gas heater, & ample storage. The cement floor has color & hardener applied for durability.The updated kitchen is a chef’s dream, complete with a new Blanco silgranit sink, motion sensor Moen tap, second prep sink with garburator, Viking gas cooktop with griddle, Bosch oven & dishwasher, trash compactor, warming/proofing drawer, under-cabinet lighting, five added slide-out trays, new quartz countertops, new tile backsplash, soft-close cabinetry, & a new bar fridge. A foot-operated sweep vacuum adds extra convenience.Outdoor living is equally impressive. The fully fenced yard includes a stamped concrete patio (2019) with pergola and Wi-Fi lights, a new storage shed (2019), & a 2023 vinyl fence on one side. Wi-Fi-enabled u/g sprinklers make yard maintenance effortless. The sunroom, built in 1994, houses a 14’ swim-spa and sweeping coulee views. This meticulously maintained and impressively upgraded home is a rare find, offering efficiency, luxury, and thoughtful design throughout. (id:60626)
River Street Real Estate
5 2360 Crescent Way
Abbotsford, British Columbia
Welcome to Abby Crescent: Discover 9 brand-new, thoughtfully designed townhomes that offer the perfect combination of style, comfort, and convenience. Each home boasts 3 spacious bedrooms, 3 modern bathrooms, KitchenAid appliances, ensuring a premium living experience. Nestled in a prime central location, these townhomes are just steps away from Abby School, making it easy to keep an eye on your children as they head to class--right from the comfort of your sundeck. The community offers seamless access to all levels of schools, shopping, dining, and other essential amenities, making it an ideal choice for families. With its proximity to major transportation routes, including easy freeway access, commuting is a breeze. Don't miss the opportunity to live in the heart of the convenience. (id:60626)
Planet Group Realty Inc.
28 Belvedere Road
Quinte West, Ontario
I'm thrilled to present this beautifully updated home that offers space, comfort, and thoughtful upgrades throughout. With 3+2 bedrooms, a den, and 3 full bathrooms, this home is ideal for families, multi-generational living, or anyone needing extra flexible space. The main level features brand new flooring and has been freshly painted throughout the entire home, creating a clean and modern feel. The kitchen has been fully renovated with all-new cabinetry, a large island, a convenient pot filler, and all appliances included. Patio doors lead from the kitchen to a spacious two-level deck perfect for entertaining or enjoying quiet evenings outdoors. The backyard is your private retreat, complete with a walkout basement and a beautiful inground saltwater pool. There is also electricity already in place for a hot tub, giving you even more potential to enhance your outdoor space. The basement offers a large recreation room with new flooring, a cozy reading nook featuring a gas fireplace, a generous laundry room, and ample natural light thanks to the walkout design. There's even a dedicated dog bath, making it a dream home for pet lovers. One of the standout features is the heated double car garage, finished with a durable and attractive epoxy floor perfect for year-round use and extra storage or workspace. This home has an unique feature with permanent outdoor lights that the colour change change via an app. This home truly blends function and lifestyle, with modern upgrades and inviting spaces throughout. (id:60626)
Royal Heritage Realty Ltd.
86 Oak Vista Dr
St. Albert, Alberta
Welcome to this beautiful FULLY FINISHED 2 Storey Oakmont home, custom built by Sarasota & BACKING A PARK! The main floor features an open concept living area w/ large kitchen w/ granite countertops & a walk-through pantry, living room w/ surround sound & gas fireplace and a sun filled dining space w/ access to your professionally landscaped backyard. Completing this level is a 2 pce bath & mudroom w/ access to your oversized HEATED TRIPLE GARAGE w/ bay door to the backyard. Upstairs hosts a bonus room, laundry room + 4 BEDROOMS incl. the primary suite w/ walk-in closet & 5 pce ensuite. The basement is fully finished w/ HEATED FLOORS, a 5th bedroom, beautiful 4 pce bathroom w/ air tub/shower, family room & large utility room w/ plenty of storage space. Other upgrades incl: A/C, Full home wrapped Gemstone permanent lighting, irrigation system, concrete patio, beautiful mature landscaping & more! Fantastic St. Albert location, close to the river, shopping, parks & the Shops of Boudreau! (id:60626)
RE/MAX Elite
84 Captain Estates Road
Whitestone, Ontario
DESIRABLE WHITESTONE LAKE! YEAR ROUND WATERFRONT COTTAGE RETREAT or HOME! Nestled at the end of the road with year round access. Lake house features open concept design w Cozy airtight wood stove, Main floor primary bedroom + 2 generous sized bedrooms in the walkout basement, Bright Updated kitchen, Great room features wall of windows to enjoy stunning lake views, Walk to to huge deck, Forced air furnace + heat pump w air conditioning, Family & guests will enjoy the Pine enhanced Bunkie with loft 16' x 12'.4", Handy Workshop 20' x 20', Shed for the toys 12' x 10'6", Private road maintained year round by a excellent road association, 95 ft of shoreline, 0.64 Acres w excellent privacy, Great swimming from your private dock, Miles of boating & fishing enjoyment, Drive or Boat into Dunchurch for amenities, Community centre, Nurses station, Liquor Store, Just 25 mins to Parry Sound, Easy direct hwy access to GTA, This Whitestone Lake Gem Awaits! (id:60626)
RE/MAX Parry Sound Muskoka Realty Ltd
1617 - 55 Harbour Square
Toronto, Ontario
Welcome To The Prestigious Lakefront HarbourSide Residences At Harbour Square. This Huge 1 Bedroom + Den Corner Suite Features Approximately 1277 Square Feet. Bright Floor-To-Ceiling Windows With Broadloom Flooring Throughout The Living Areas Overlooking The Love Park. A Spacious Sized Bedroom With A Walk-In Closet & Juliette Balcony Lake Views. This Suite Layout Has The Potential To Also Be Converted Into 2 Bedrooms & 2 Baths. Enjoy 1st Class Luxurious Resort Like Amenities Including An Exclusive Residents Only Private Shuttle Bus. Steps To Toronto's Harbourfront, The Underground P.A.T.H., Union Station, The Financial & Entertainment Districts. Minutes To The C.N. Tower, Rogers Centre, Ripley's Aquarium, Scotiabank Arena, Queens Quay Terminal, St. Lawrence Market, Restaurants, Cafes & HTO Beach. 1-Parking Space, Hydro Electricity, Basic Cable & Internet Is Included. E-Mail Elizabeth Goulart - Listing Broker Directly For A Showing. (id:60626)
Sutton Group Quantum Realty Inc.
905 160 Wilson St
Victoria, British Columbia
Location, Location, Location! Welcome to this bright and sunny 2 bedroom condo set in a superb location with all of the amenities at your fingertips, so you can leave your car at home!! With only one party wall, this corner unit is quiet and feels rather private with floor to ceiling windows, a large deck and sweeping views over the park towards the harbour and olympic mountains. Not only does this building have an awesome location, and park-like setting, easy access to transit and bike routes to safely ride into downtown in minutes, it also has EV ready parking, a great fitness centre and lounge area with a pool table for entertaining your friends. Come by and check it out today!! (id:60626)
RE/MAX Camosun
5017 51 Street
Camrose, Alberta
This exceptional retail property is ideally situated in the heart of downtown Camrose, Alberta—a vibrant community with a population of approximately 20,000 and a regional trading area of nearly 100,000. Currently operating as a fully-equipped restaurant and bar, the building is available as a turnkey solution for immediate occupancy or can be delivered vacant for redevelopment to suit a variety of uses. The property offers approximately 11,000 sq. ft. of versatile, usable space across two levels: a main floor with 14-foot ceilings and a lower level with 10-foot ceilings. It features a commercial-grade kitchen complete with an exhaust system, walk-in freezer, beverage dispensing system, fire suppression, and a stage outfitted with professional sound and lighting. Additional highlights include: two rooftop HVAC units, central air conditioning, updated electrical system with 3-phase power and 200-amp service, and modernized plumbing. This building presents a unique opportunity for investors, entrepreneurs, or organizations seeking a flexible downtown location. It is well-suited for a variety of potential uses including, but not limited to: restaurant or bar, fitness studio or martial arts gym, spa or wellness centre, professional offices (e.g. accounting, law, therapy), educational training centre, food bank, or emergency shelter and retail or multi-tenant commercial space. Offered significantly below appraised value, this property combines premium location, extensive infrastructure, and adaptable space—making it an outstanding investment opportunity in one of Alberta’s key regional hubs. (id:60626)
Royal LePage Rose Country Realty
10115 83 Av Nw Nw
Edmonton, Alberta
Old Strathcona 4 Plex 10115 - 83 Avenue. All the appeal of this great area near University of Alberta, just a block from STRATHCONA FARMERS MARKET and RIVER VALLEY VIEWS , Restaurants and entertainment just out the door. Rented longer term. Could also be a short term rental CASH COW! Four two bedroom units in total. Main floor just over 1800 sq ft, 4 furnaces, 5 electrical meters and double detached garage with door opener and separate rental potential. It's a great opportunity to invest!! (id:60626)
Century 21 Leading
28 Strangford Lane
Toronto, Ontario
Welcome to this Beautifully Maintained Freehold Townhouse in the Heart of Clairlea-Birchmount! Offering 3 Bedrooms, 2.5 Washrooms, and a Functional Layout with more than 1700 Sq Ft of Bright Living Space. The Ground Floor features a Spacious Office and Recreation Room - Perfect for a Home Office, Playroom, or Gym. The Second Level Boasts an Open-Concept Living & Dining Area with Walkout to Balcony, Ideal for Entertaining and BBQ. The Kitchen Includes Granite Countertops, Stainless Steel Appliances, and a breakfast area. Laminate Floors Are Featured on the 2nd and 3rd floors. Enjoy a Spacious Primary Bedroom with an Ensuite Bath and His/Her Closets. Ground Floor Laundry and Direct Access to Built-In Garage.Located in a Family-Friendly Community with Easy Access to Warden and Victoria Park Subway, TTC, Eglinton LRT, DVP, Hwy 401, Schools, Parks, Eglinton Square Mall and Shopping. POTL Fee of $363 Covers Snow Removal, Garbage Pickup, and Maintenance of Private Road. A Perfect Starter Home for a First-Time Home Buyer or Investment in a Sought-After Toronto Neighbourhood! The Interior Pictures are before the Current tenants moved in. (id:60626)
Right At Home Realty
155064 Twp 110
Rural Taber, Alberta
Looking for an acreage that is move-in ready, that has been fully renovated with all the bells and whistles, and we haven't even gotten to the shop and offices... So many opportunities here !! 6 Bed, 2 Bath home that has been all reno'd inside and out, outside complete with updated windows and new stucco with modern window casing design and color, inside has elegance and a modern flare~ Granite countertops, family friendly layout and tons of natural light , there will be oodles of room for the whole family here. Fully finished basement with another 3 bedrooms, and tons of storage. Oversized Attached heated garage for tons of convenience ,big Beautiful deck in the back that leads to the hot tub area, which was made with relaxation in mind, the perfect place to sit and unwind... The Yard itself is private with a treed laneway leading up to the home from a paved road which is a huge bonus** Moving onto the SHOP.. where to start ... Constructed with hardboard and a metal roof. The office area is split into two office spaces, or flex spaces which was built in 2018, Currently being used as a workout room and hangout space, but its complete with a kitchenette, its own AC and furnace which are new, flooring and new windows, bathroom and storage space. All throughout the property you can see it has been well cared for and no expense has been spared. In the 40x60 shop you have a huge space to do whatever you need it for. There is a mezzanine for making the most of the storage space. bigger shop doors, 220 wiring , air lines in the walls and work benches. The yard has a fully landscaped yard, lots of space for all your projects, and complete with concrete curb bordering, shrubs and perennials, and is ready for a new Family to Move in and Enjoy ~ (id:60626)
Real Estate Centre

