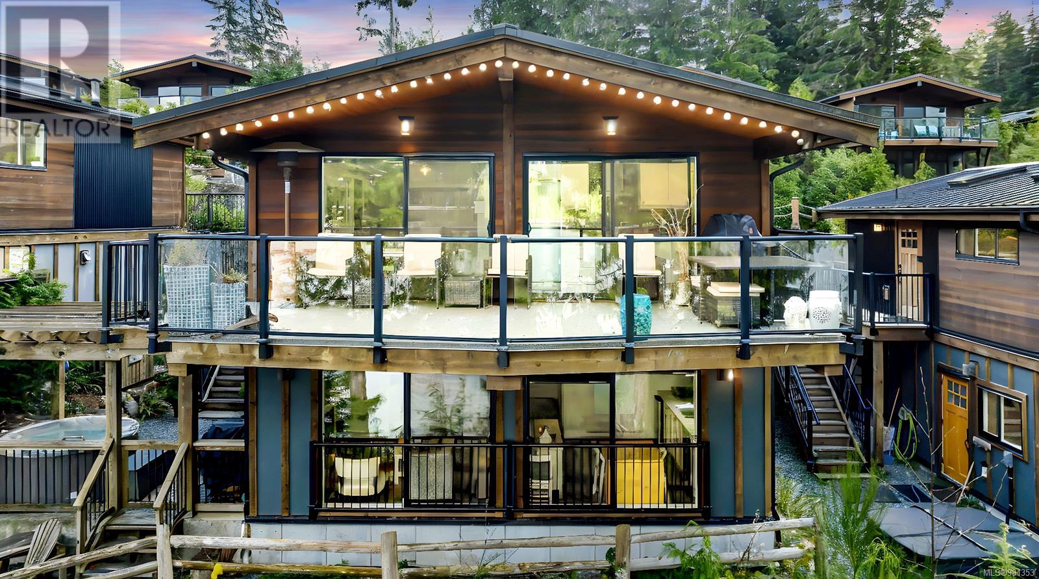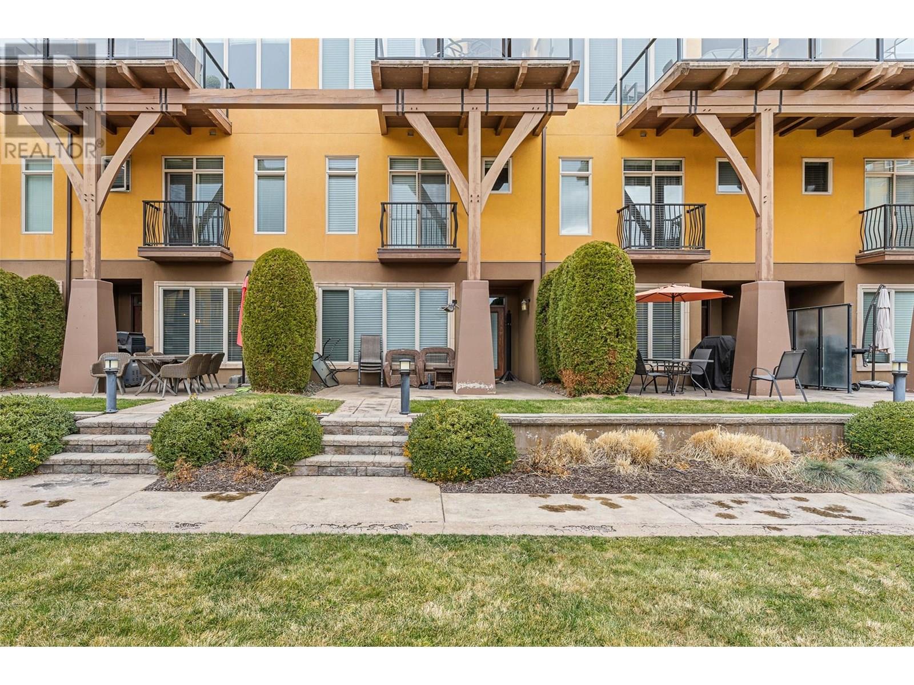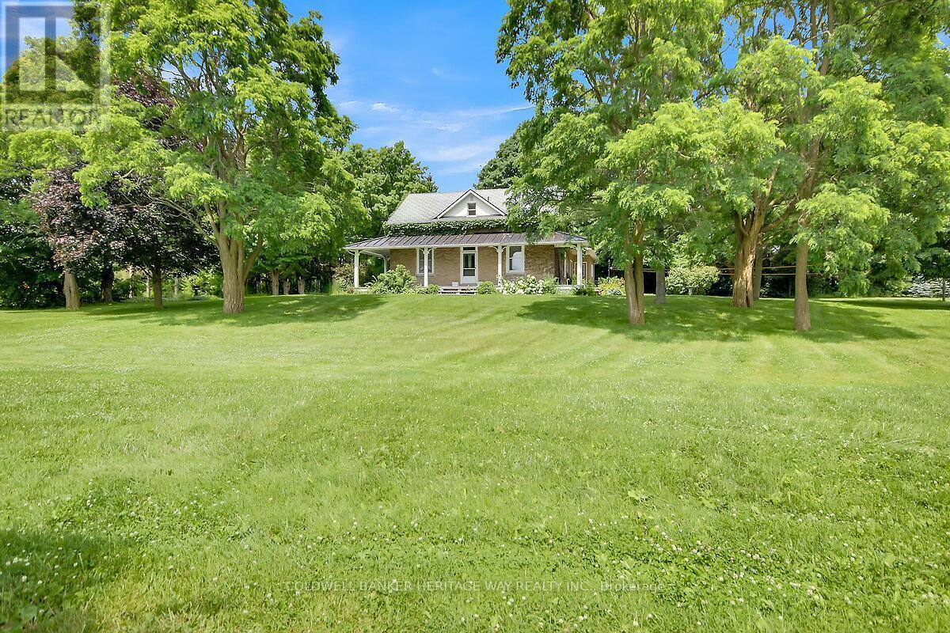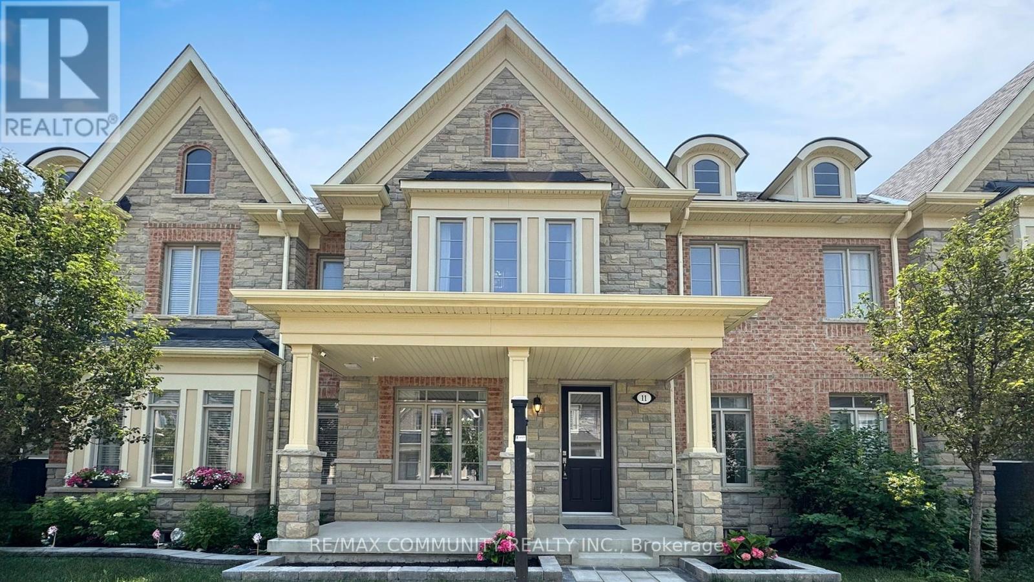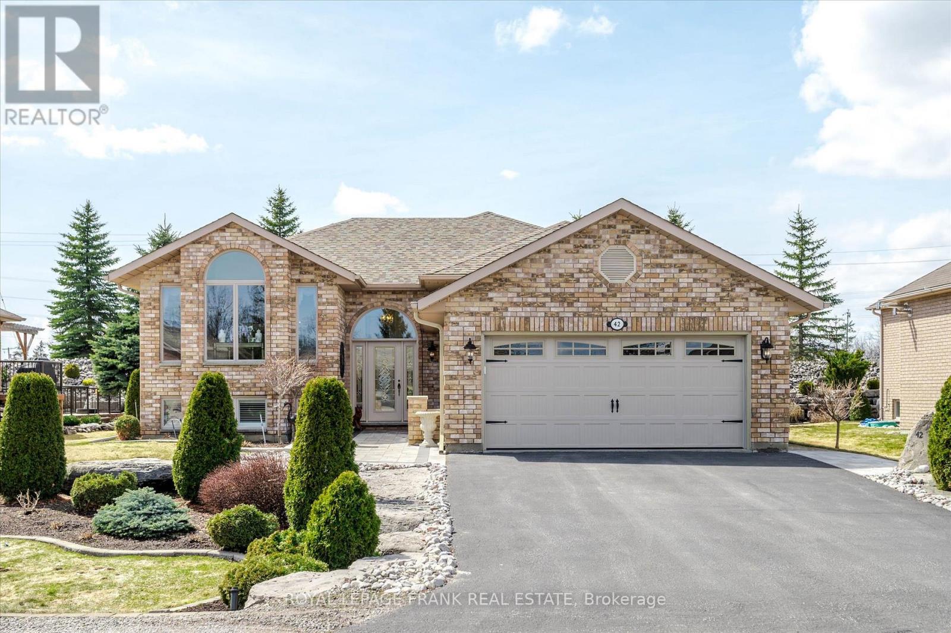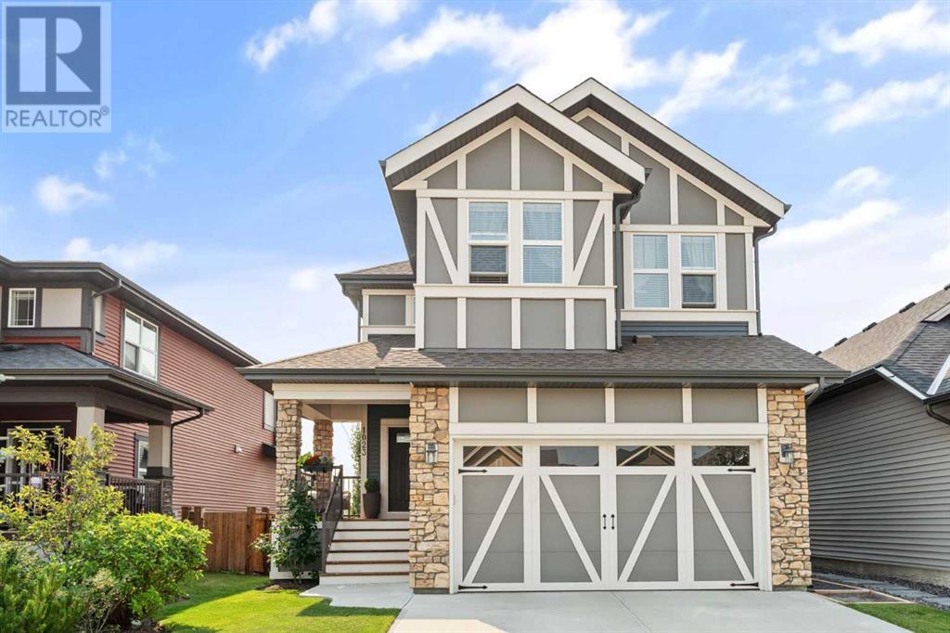244 6596 Baird Rd
Port Renfrew, British Columbia
This luxury oceanfront vacation rental in Port Renfrew, BC, is the perfect getaway for those seeking natural beauty and tranquility. With stunning, unimpeded views of the ocean, forests, beaches, and distant mountains, this property offers a serene escape. Whether you’re relaxing on the expansive deck, patio, or by the fire pit, you can enjoy breathtaking sunsets while eagles soar above and salmon leap below. The hot tub invites you to unwind while taking in the incredible scenery. Designed for flexibility, this property features two separate fully self-contained suites, each with its own kitchen, making it ideal for couples, families, or larger groups. It can accommodate up to 4-6 people, offering comfort and privacy while still being perfect for shared stays. You can enjoy outdoor activities on both the upper view deck and lower patio, breathing in the fresh coastal air. Located next to the Pacific Gateway Marina and Bridgeman’s West Coast Eatery, this home also offers easy access to local dining and waterfront experiences. With its investment property potential, this is a place where you can create lasting memories in a stunning west coast setting. (id:60626)
Pemberton Holmes - Sooke
RE/MAX Generation - The Neal Estate Group
Pemberton Holmes - Westshore
4032 Pritchard Drive Unit# 5109
West Kelowna, British Columbia
Nestled in the heart of West Kelowna's Lakeview Heights community. Orchards and vineyards surround this resort style lakefront lake view condo at Barona Beach, just steps from the sandy shores of Okanagan Lake. Positioned along the renowned West Kelowna Wine Trail and mere moments from Frind Estate Winery, this home is perfectly situated for those who appreciate both natural beauty and a vibrant lifestyle. Designed with comfort and privacy in mind, the thoughtful layout features both beds upstairs, each with its own ensuite, separated by a central family room. The primary suite boasts a four-piece ensuite and a Juliette balcony overlooking the pool, beach, and lake, while the second bed offers a private balcony with views of the surrounding orchards and mountains. The kitchen is equipped with stainless appliances, including a KitchenAid fridge and microwave, a JennAir oven, an LG dishwasher, and granite countertops. A large island offers ample prep space, while a pantry provides additional storage. The open-concept living space flows seamlessly onto a covered lakeview patio with a natural gas hookup, ideal for outdoor entertaining. This community offers a wealth of amenities, including a pool, hot tub, gym, clubhouse, guest suite, and beautifully maintained gardens. With keyless entry, secure parking, and a PRIVATE BOAT SLIP & LIFT (B5), this waterfront retreat is an invitation to live every day like a vacation. (id:60626)
Unison Jane Hoffman Realty
120 Kilmarnock Road
Montague, Ontario
Step back in time without sacrificing comfort in this beautifully preserved circa 1830 stone residence, set on a serene and picturesque lot. Modern updates have been thoughtfully integrated to enhance functionality while preserving the home's historical integrity offering the best of both worlds where history and comfort meet in perfect harmony complementing the home's vintage charm. The formal living room with centrally appointed fireplace provides an elegant space for entertaining, complete with classic detailing and cozy ambiance. The heart of the home is the open-concept kitchen, thoughtfully updated and featuring a central island perfect for gathering, cooking, and casual dining. Lovingly cared for over the years, this special home blends original details with thoughtful updates, creating a unique and inviting space ready for its next chapter. This character-filled residence offers three spacious bedrooms, two baths, a formal living room, an open-concept kitchen with large island, plenty of cabinetry and adjacent dining room as well as a spacious family room and main floor laundry/mudroom ideal for both everyday living and entertaining. As an added bonus, the detached building houses a single car garage and full basement making it ideal for a workshop, studio or could easily be converted into a guest house. Set amid lush, beautifully landscaped grounds, the home enjoys an exceptionally private and tranquil setting. Lovely waterfront has a small sliver of land owned by Parks Canada yet this luxurious property has the rare privilege of using the waterfront exclusively. Enjoy those beautiful sunsets on the 83 ft of waterfront, close to Smiths Falls and Merrickville and just around the corner from the Kilmarnock Locks. Welcome Home! (id:60626)
Coldwell Banker Heritage Way Realty Inc.
11 Clutterbuck Lane Ne
Ajax, Ontario
Stunning Brick And Stone Freehold Townhome With Double Car Garage Located In A Family-Friendly Neighbourhood! Over 2600 Sqft, This Bright And Spacious Home Showcases An Open Concept Layout With 9ft Smooth Ceilings On Both The Main And Second Floors, A Tall Front Door, And Hardwood Flooring On The Main Level. Upgraded Light Fixtures, Modern Door Handles, Sleek Faucets, The Main Floor Is Illuminated By Lights And Features A Stylish Living Room With A Large Window Overlooking The Front Yard. The Cozy Family Room Offers A Fireplace And Views Of The Backyard. The Gourmet Kitchen Is Equipped With Granite Countertops, Extended Cabinetry With Pantry, Custom Backsplash, Touchless Faucet, And Stainless Steel Appliances. An Oak Staircase With Iron Pickets Leads To The Upper Level. The Primary Bedroom Retreat with entertainment room , Walk-In Closet, And A Luxurious 5-Piece Ensuite. Enjoy Outdoor Living In The Fully Fenced, Interlocked front & Backyard. Additional Highlights Include Main Floor Laundry And Direct Garage Access. Residents Also Have Access To A Common Swimming Pool Within The Community. Perfect For Summer Relaxation. Conveniently Located Close To Highways 401 & 407, GO Transit, Schools, Parks, Trails, Shopping, And More. This Home Combines Comfort, Style, And Prime Location. A Must-See! **EXTRAS** S/S Fridge, S/S Stove, S/S Dishwasher, Smart Washer & Dryer, All Light Fixtures, Hot Water Tank Is Rental. (id:60626)
RE/MAX Community Realty Inc.
21 Lighthouse Point Dr
Thessalon, Ontario
Custom-built, meticulously maintained, and perfectly positioned on a double lot, this waterfront home offers year-round comfort and elevated living! Step inside to an expansive great room featuring hardwood floors, cathedral ceilings, and a show-stopping floor-to-ceiling stone fireplace. The open-concept main level includes a spacious kitchen with raised breakfast bar and views of the lake through curved wall-to-wall windows. Garden doors lead to a covered lakeside deck - perfect for morning coffee or summer entertaining. The main-floor primary suite offers a luxurious lakeside retreat with patio access, his & hers walk-in closets, and an ensuite bath with jet tub, double vanity, and separate shower. Additional main-level features include a large dining area, sitting room, living room, half bath, laundry room with double sink, and access to the attached double+ garage. Upstairs, the lofted living space includes a bonus/rec room, large family room and office area with serene treetop views. Two bedrooms, each with a 4-pc bathroom ensuite complete the upper level. The partially finished basement is clean, drywalled, and painted with great ceiling height, divided into open rooms with storage, workshop area, mechanical room, and rough-ins - offering incredible potential to finish to your needs. A true Northern Ontario gem built for relaxed elegance, entertaining, and life on the water. With full town services including natural gas and cable, and convenient access to the highway and all town amenities, yet a world away from the ordinary at this exclusive peninsula location in Lake Huron. (id:60626)
Royal LePage® Northern Advantage
46 Foxborough Trl
Sault Ste. Marie, Ontario
Introducing 46 Foxborough Trail!! A beautiful custom-built 2-storey home in one of the city's most desirable executive neighbourhoods—just minutes from the Sault Area Hospital, Hub Trail, and Windsor Farm Park. Move-in ready and meticulously designed, this exceptional property blends high-end finishes with thoughtful functionality. The main level features 9-ft ceilings, engineered hardwood floors, and refined tile throughout, creating a warm, contemporary ambiance. The open-concept layout is perfect for both entertaining and everyday living, showcasing a chef-inspired kitchen with quartz countertops, sleek European-style cabinetry with under-cabinet lighting, and a large island ideal for entertaining. A bright living room with a striking 12-ft sliding patio door floods the space with natural light and leads to a composite deck with glass railings—perfect for enjoying peaceful easterly views. The main floor also offers a large foyer, a stylish 2-piece powder room, and a versatile den ideal for a home office, fourth bedroom, or playroom. Upstairs, you'll find three spacious bedrooms, including a luxurious primary suite with an oversized walk-in closet and a spa-like 4-piece ensuite. A second 4-piece bath serves the additional bedrooms, and the convenience of second-floor laundry adds ease to daily life. Curb appeal and functionality are equally impressive with a double interlock stone driveway, two-car attached garage, and a full sprinkler system. Additional features include gas forced-air heating, central air conditioning, and high-quality construction throughout. This home is a rare opportunity to own a near-new, custom-built property in a prime location. Don’t miss your chance—call today to book your private viewing! (id:60626)
Royal LePage® Northern Advantage
23 Old Trafford Drive
Trent Hills, Ontario
EXCEPTIONAL BUNGALOW ON A BEAUTIFULLY LANDSCAPED LOT WITH LOADS OF STYLE AND MODERN FINISHES, BACKING ONTO GRASSY PASTURES WITH OPEN VIEWS FROM YOUR DECK OR PATIO. Why settle for basic when you can have THIS! Welcome to the kind of bungalow that turns heads and yet in a tranquil setting where you can chill both inside and out. Located in the charming community of Hastings ON, walking distance to ALL amenities such as shops, restaurants, cafes, groceries, fitness centre, school, library, and where A RIVER RUNS THROUGH IT! Trent River on Trent Severn Waterway, in the heart of the village, provides excellent recreational activities such as boating, fishing, swimming, traveling the TSW lock system or relaxing at the water's edge. When it's time to play, Oakland Greens GC, Warkworth GC, Bellmere Winds GC, beaches, marina, trails etc are all near by. The tastefully decorated home is crisp and clean ticking all the boxes for you to live very comfortably. It features a solid brick & stone exterior, large covered porch to enjoy morning coffee or sunset chats, walk-out to a huge deck for outdoor dining and/or relaxing by the gas firepit. Inside provides a multitude of upgrades that captures the essence of design with custom concepts on both levels. MF 9' ceilings gives the open concept a spacious feel throughout the LR with a vaulted ceiling, dining area and well appointed kitchen with granite counters and SS appliances. MF also features a large primary & ensuite, 2nd BD & 4pc Bath, MF Laundry w/WO to extended garage. And WAIT FOR IT - YES, a fully finished LL with W/O onto a patio designed to enjoy a peaceful connection with nature. Inside - a greeting place w/gas fireplace, theatre area, office/games spot, 2 BDs, 3 pc Bath w/WI shower, workshop and ample storage. An extensive list of upgrades & home inspection are available upon request. (Hot Water Heater - rental) Discover the desirable lifestyle of village living and DON'T miss this beauty, a move-in ready HOME! (id:60626)
Royal Heritage Realty Ltd.
12 Heirloom Drive Se
Calgary, Alberta
Welcome to 12 Heirloom Drive SE, a stunning former Daytona Homes show home in the heart of Rangeview, Calgary’s unique Garden-to-Table community. Brimming with thoughtful upgrades, a developed loft mezzanine, and a fully finished legal basement suite, this home is the perfect mix of luxury, function, and flexibility.Step inside through the double attached garage into a practical mudroom, which connects directly to a walk-through pantry leading into the beautifully finished kitchen. This space is anchored by a large island and flush eating bar, offering plenty of room for meal prep, casual dining, and entertaining. Premium finishes throughout highlight the show home quality Daytona is known for. Adjacent to the kitchen is a bright nook eating area, and at the back, the great room impresses with its raised ceiling and cozy fireplace. A two-piece bathroom and a welcoming front foyer tie the main level together.Upstairs, a corner bonus room offers an ideal spot for movie nights or a family play area. Beside it, the spacious primary suite is designed for relaxation, featuring a five-piece ensuite with dual sinks, a freestanding soaker tub, a tiled shower, and a large walk-in closet with two sections for easy organization. Two additional bedrooms share a four-piece bathroom down the hall, along with a generous laundry room conveniently located for daily ease.One level up, the bright loft mezzanine adds a special touch, complete with its own balcony and a built-in wet bar — perfect for relaxing evenings or entertaining guests with a view of the neighborhood.Downstairs, the fully finished basement has been developed as a legal suite, offering a complete additional living space with its own bedroom, four-piece bathroom, full kitchen with an eating area, spacious living room, and a spot for a washer and dryer. It’s the perfect setup for extended family, guests, or rental income.Living in Rangeview means enjoying a lifestyle centered on community and fresh local food . Residents benefit from shared garden plots, orchards, a central greenhouse, seasonal markets, and an inviting network of parks, pathways, and gathering spaces where neighbors truly connect.Combining show home quality, smart design, and Rangeview’s unique charm, 12 Heirloom Drive SE stands out as a home that delivers more than just great living, it’s a place to grow, share, and feel right at home. Book your private tour today and see everything this exceptional property has to offer. (id:60626)
Royal LePage Benchmark
23 Old Trafford Drive
Hastings, Ontario
EXTRAORDINARY BUNGALOW ON A BEAUTIFULLY LANDSCAPED LOT WITH LOADS OF STYLE AND MODERN FINISHES, BACKING ONTO GRASSY PASTURES WITH OPEN VIEWS FROM YOUR DECK OR PATIO. Why settle for basic when you can have THIS! Welcome to the kind of bungalow that turns heads and yet in a tranquil setting where you can chill both inside and out. Located in the charming community of Hastings ON, walking distance to ALL amenities such as shops, restaurants, cafes, groceries, fitness centre, school, library, and where A RIVER RUNS THROUGH IT! Trent River part of the historical Trent Severn Waterway, in the heart of the village, provides excellent recreational activities such as boating, fishing, swimming, traveling the TSW lock system or relaxing at the water's edge. When it's time to play, Oakland Greens GC, Warkworth GC, Bellmere Winds GC, beaches, marina, trails etc are all near by. The tastefully decorated home is crisp and clean ticking all the boxes for you to live very comfortably. It features a solid brick & stone exterior, large covered porch to enjoy morning coffee or sunset chats, walk-out to a huge deck for outdoor dining and/or relaxing by the gas firepit. Inside provides a multitude of upgrades that captures the essence of design with custom concepts on both levels. 9' ceilings gives the open concept a spacious feel throughout the LR with a vaulted ceiling, dining area and well appointed kitchen with granite counters and SS appliances. MF also features a large primary & ensuite, 2nd BD & 4pc Bath, MF Laundry w/WO to extended garage. And WAIT FOR IT - YES, a fully finished LL with W/O onto a patio designed to enjoy a peaceful connection with nature. Inside - a greeting place w/gas fireplace, theatre area, office/games spot, 2 BDs, 3 pc Bath w/WI shower, workshop and ample storage. An extensive list of upgrades & home inspection are available upon request. Discover the desirable lifestyle of village living and DON'T miss this beauty, a move-in ready HOME! (id:60626)
Royal Heritage Realty Ltd.
42 Huntingwood Crescent
Kawartha Lakes, Ontario
42 Huntingwood Cres, Bobcaygeon Port 32 Located in the highly sought-after Port 32 community, this beautifully maintained all-brick bungalow offers the perfect blend of small-town charm and active retirement living. Featuring 2+2 bedrooms, 3 bathrooms, and a 2-car garage, this home is designed for both comfort and efficiency. The primary bedroom boasts a private ensuite, while the main floor also includes a second bedroom, main floor laundry, and a bright sunroom overlooking the professionally landscaped yard. The finished basement offers a large family room, two additional bedrooms, and a dedicated office, providing ample space for guests or hobbies. Built to R2000 energy-efficient standards, this home is economical to run, with a newer heat pump and electric furnace ensuring year-round comfort. Step outside to a beautifully landscaped yard with an irrigation system, featuring armour stone, interlocking brick, and a private patio perfect for relaxing or entertaining. As a Port 32 resident, you'll have access to the exclusive Shore Spa Community Club, which includes a pool, gym, pickleball and tennis courts and both the initiation fee and the 2025 annual membership ($480) have already been paid! This turn-key home is an exceptional opportunity to enjoy retirement living in one of Bobcaygeon's most desirable communities. (id:60626)
Royal LePage Frank Real Estate
1023 Kings Heights Way Se
Airdrie, Alberta
EXQUISITE! The highly sought after neighbourhood of Kings Heights presents this beautiful home with unobstructed views of the scenic pond and walking paths. The South Facing backyard with its lower level walk-out to grade offers a spectacular retreat for relaxing at the end of the day with someone special in your life. The pictures tell the story! This Jayman Built home has it all, with almost 3000 square feet of Developed Living Space. The list of builder upgrades is too numerous to mention them all, but know that all of the upgrades raise this wonderful home to a level beyond the ordinary. Warmth, elegance, and functionality define this home. Pride of ownership shows from the moment you walk in. Take some time to view this exceptional home and all it has to offer a new owner looking to create new memories. Welcome Home! (id:60626)
Greater Calgary Real Estate
133 46213 Hakweles Road, Sardis East Vedder
Chilliwack, British Columbia
LIKE NEW RANCHER w/ LOFT in highly sought after ELYSIAN VILLAGE! This GREEN-DROP plan offers over 2,000sq ft of upscale living with 4 BEDROOMS / 3 BATHROOMS & a multitude of VALUE ADDITIONS. N/G RANGE, QUARTZ C/TOPS, CENTRAL AC, PROFESSIONALLY INSTALLED METAL AWNING, PRIVACY FENCING, HOT TUB, IN GROUNG IRRIGATION & more! MAIN FLOOR master bedroom with luxurious 4 piece ensuite & a secondary bedroom or den offering no stairs living! Upper level has 2 large bedrooms, a FULL 4 piece bathroom & a spacious loft offering great RECREATION opportunities. Elysian Village is a quiet complex with NO AGE RESTRICTIONS, Owner maintained yards/exteriors & a peaceful setting just steps to SARDIS amenities, Quick HWY 1 access & OUTDOOR RECREATION. 99 Year lease expiry in 2114 NO HEADACHES & NO GST! * PREC - Personal Real Estate Corporation (id:60626)
RE/MAX Nyda Realty Inc. (Vedder North)

