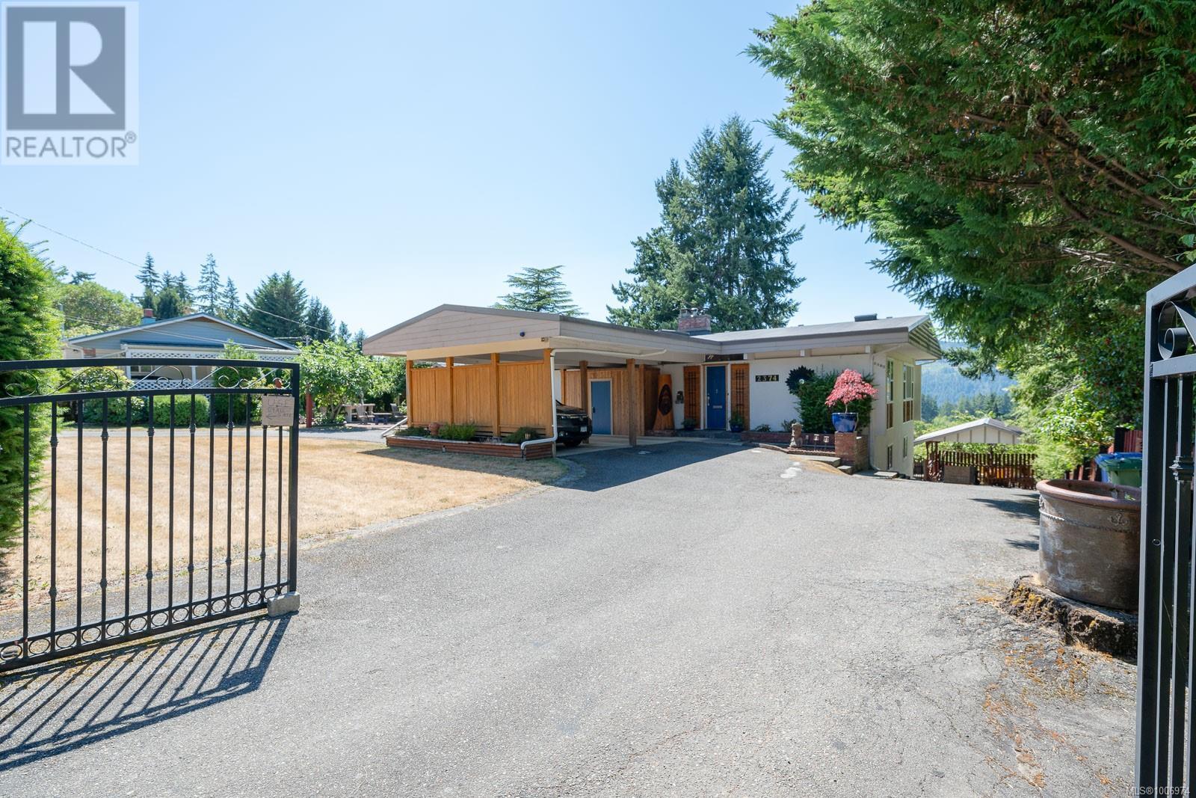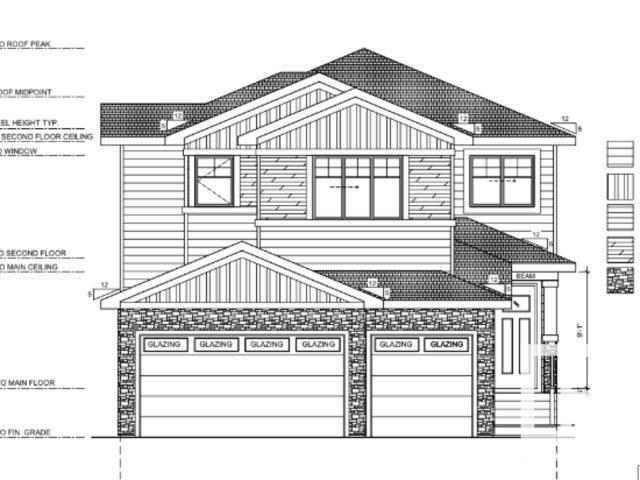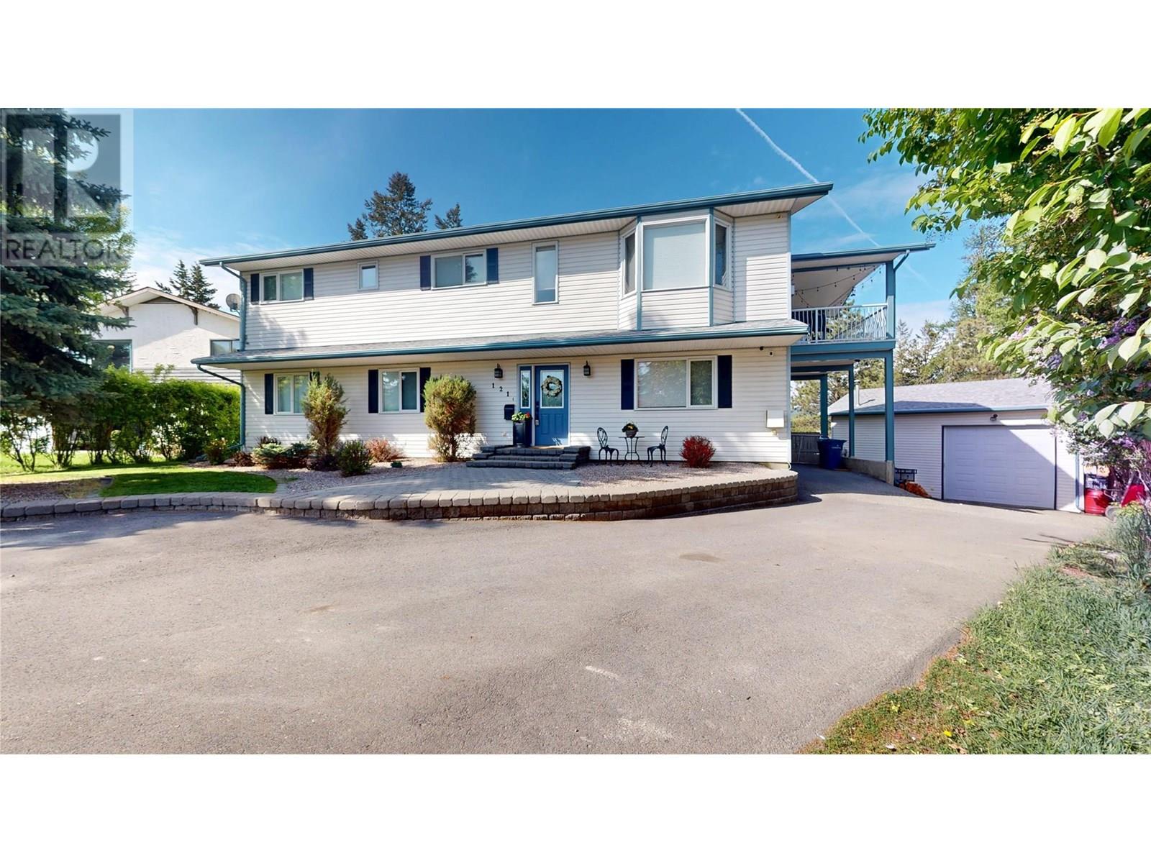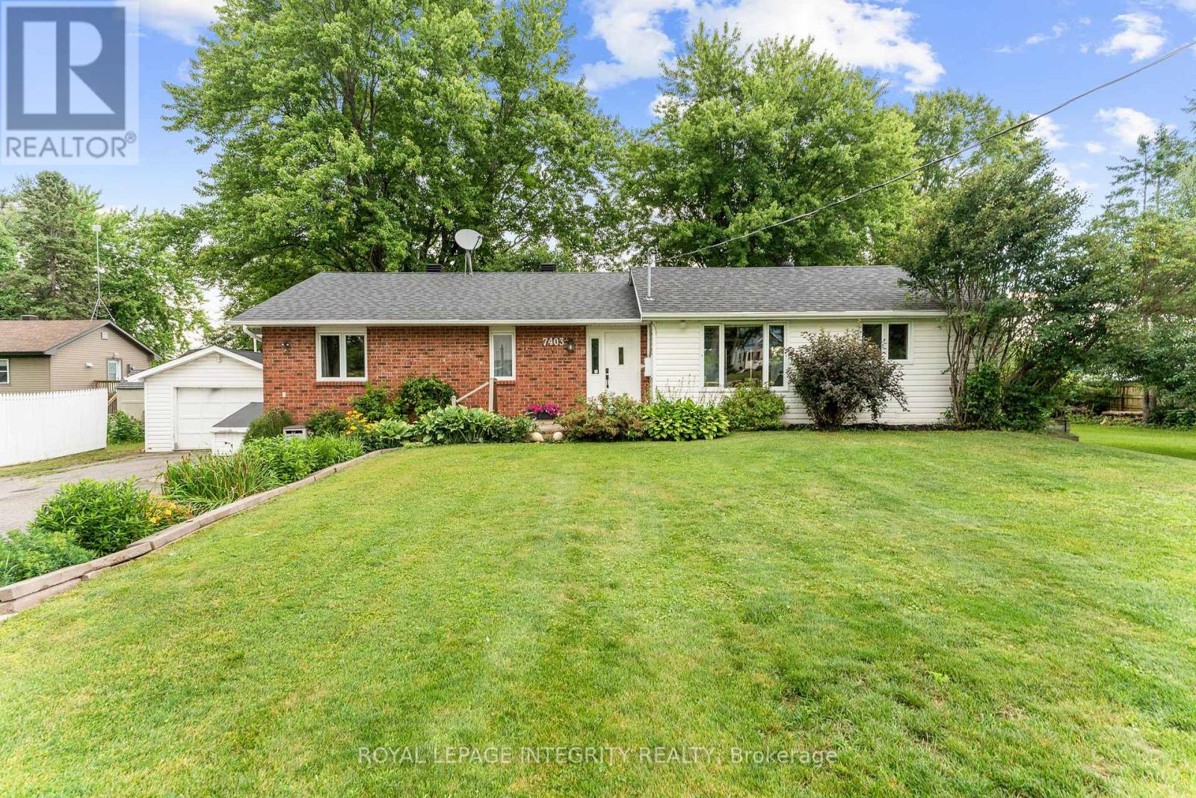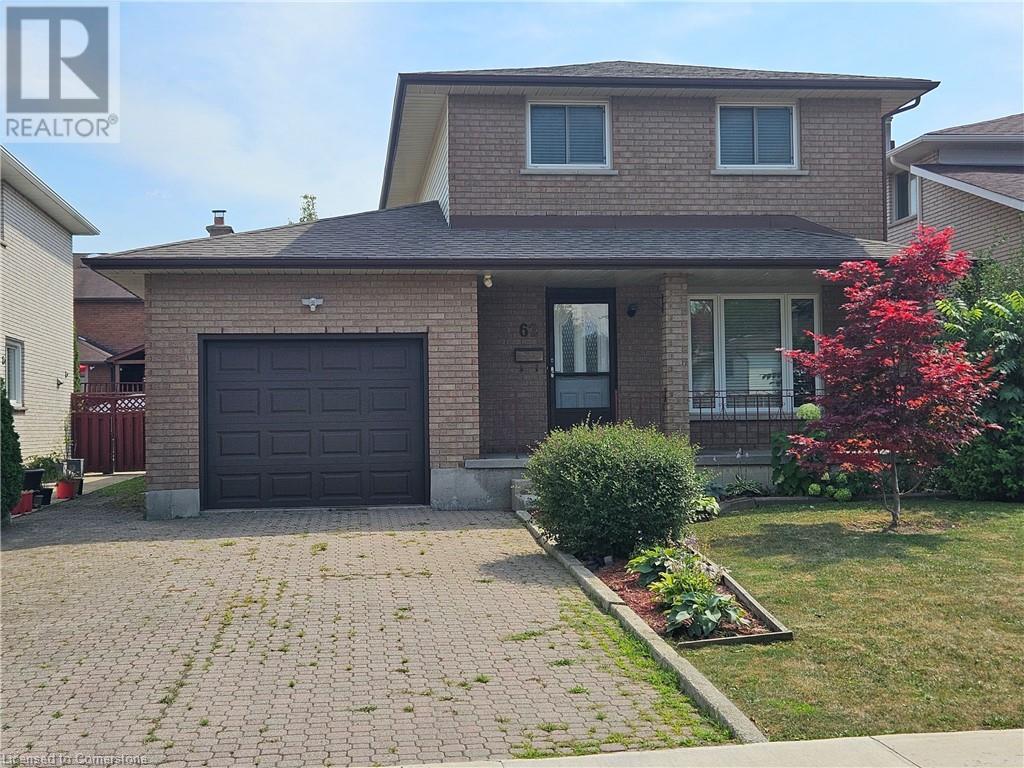2374 Anderson Ave
Port Alberni, British Columbia
Private Oasis with Stunning Views! Discover a hidden gem at the edge of town! This 3,700 sq ft property sits on a beautifully landscaped .55-acre lot, blending peaceful country charm with city convenience. Highlights include: a Two-Bdrm Suite on the lower level, ideal for family, guests, or rental income. A Spacious Covered Deck to soak in panoramic views of Mount Klitsa. A Recently Renovated Kitchen with granite countertops, custom built-in fridge/freezer, and open flow to the dining area. Expansive Rear Windows fill the home with natural light and frame those incredible views. Enjoy a Central Wood-Burning Fireplace in the kitchen/dining area and an electric fireplace in the living room for cozy ambiance. A Wraparound Driveway & Double Carport, plus serene outdoor seating areas, complete this one-of-a-kind property. Privacy, space, income potential, and unforgettable views — this home has it all. Book your showing today! (id:60626)
RE/MAX Mid-Island Realty
112 Greeningdon Drive
Hamilton, Ontario
Beautifully Renovated Bungalow with Multi-Generational FlexibilityThoughtfully updated bungalow offering space, comfort, and versatility ideal for extended or multi-generational living. With three separate living areas, it provides privacy and function in a warm, modern setting.The main floor, renovated in 2019, includes a bright open-concept living/dining area, modern kitchen with new dishwasher, three bedrooms, and a 4-piece bath (2021).The finished basement (2020) features a private in-law suite with its own kitchen, living room, bedroom, and 3-piece bath. A separate studio-style space offers a cozy retreat with kitchenette, 3-piece bath, and combined living/sleeping area, great for guests or a home office . Updates include new furnace (2023) and central air (2021). RSA.This home adapts to your lifestyle and offers rare value and flexibility! RSA 24 hours notice for all showings. (id:60626)
RE/MAX Escarpment Realty Inc.
16519 8 St Ne
Edmonton, Alberta
TRIPLE CAR GARAGE || 5 BED • 4 BATH • 2600+ SQFT. This GIGANTIC LUXURY HOME has it all — from premium finishes to thoughtful design! Step into a grand foyer leading to an open-to-above living room with a custom feature wall and sleek electric fireplace. The showstopper? A gorgeous extended built-in kitchen with a centre island plus a full spice kitchen with cabinetry. Enjoy meals in the cozy dining nook with walkout to backyard. Main floor includes a bedroom + full bath — perfect for guests or parents. Elegant oak staircase leads to a bonus loft space, plus laundry upstairs. The massive primary suite features a custom ensuite & walk-in closet. Bedroom 2 has access to a shared bath, while bedrooms 3 & 4 share a convenient Jack & Jill bathroom, each with their own closet. Side entrance to basement offers future potential. This home is built to impress — space, style, and functionality all in one! (id:60626)
Exp Realty
653 Indian Point Road
Glen Haven, Nova Scotia
Discover the essence of coastal living in this beautifully designed 3-level home located in quaint coastal community on the scenic Lighthouse Route. Wake up to the distant sounds of the ocean, make friends with the curious wildlife, and enjoy the proximity to the beloved Micous Beach & Island. This contemporary 3 level home offers over 2,700 square feet of living space across 3 finished levels, 3 spacious bedrooms and 4 bathrooms. You will have plenty of space for your current family or for your future family to grow into. Contemporary styling with high quality stone veneer exterior finish, an electric fireplace, Black windows and doors, scratch resistant vinyl plank flooring, quartz countertops and three ductless heat pumps makes this home fully equipped for buyers needs and wants. The well thought out design incorporates an oversized deck off of the main living space and a private balcony accessed off of the primary bedroom, to make this home fully equipped for entertaining, and unwinding. All this, and along with the confidence of a 10-Year Atlantic Home Warranty and a 1 year builders warranty to commence at closing. Only 35 minutes from Halifax with all the amenities you need only 7 minutes away! This home truly has it all. (id:60626)
Engel & Volkers
121 10th Street S
Cranbrook, British Columbia
If you’re looking for space, style, and a killer location, this nearly 4,300 sq. ft. home checks all the boxes! Sitting on a quiet cul-de-sac off a dead-end street, this spot is peaceful yet ultra-convenient—just a quick walk to both elementary and middle schools (hello, stress-free mornings!). And let’s talk about those unbeatable Elizabeth Lake views—whether you’re sipping coffee or soaking in the hot tub, the backdrop is next-level. Inside, this home is totally move-in ready with brand-new flooring throughout, heated tile floors, and sleek granite countertops in all kitchens and bathrooms. The open-concept main living area is made for hosting, with tons of natural light and space to spread out. With six legit bedrooms (yes, all with closets) and four bathrooms, there’s room for everyone—family, guests, even a suite option with the second kitchen and separate entrance. Outdoor lounging? You’ve got options! Two covered decks with skylights, gas hookups for a BBQ or fire table, and a fully fenced yard with mature trees, perennials, and a new retaining wall make this the perfect place to kick back. Plus, the heated detached shop and brand-new metal shed mean plenty of storage for all your gear. And don’t forget the extras—central A/C, underground sprinklers, upgraded hot water on demand, two upgraded furnaces to keep things just right, no matter the season, and an upgraded roof for peace of mind. This home is the full package—modern, spacious, and in a prime location. Don’t sleep on this one—book your showing today! (id:60626)
RE/MAX Blue Sky Realty
7403 Rideau Valley Drive S
Ottawa, Ontario
Situated on a stunning oversized waterfront lot on the Rideau River, this 2-bedroom, 2-bathroom home offers comfort, functionality, and endless potential. The open concept living area is filled with natural light thanks to large windows that frame the scenic view. The primary bedroom features its own ensuite for added privacy and convenience. Well sized second bedroom with large closet, full family bath with soaker tub. A versatile den provides extra space for a family area, TV nook, or home office. Step outside to a landscaped yard complete with a deck perfect for relaxing or entertaining and enjoy the added bonus of mature fruit trees. Located within walking distance to Baxter Conservation Area and Beach, with easy access to the highway for commuting or day trips. The detached garage offers electrical service, a workshop space, 200-amp service and and a Generac system for peace of mind. With parking for up to 8 vehicles, there's plenty of room for guests, trailers, or toys. A rare opportunity for year-round waterfront living in a prime location! 24 hour irrevocable on all offers. (id:60626)
Royal LePage Integrity Realty
4962 Monical Road
108 Mile Ranch, British Columbia
* PREC - Personal Real Estate Corporation. Everything you're looking for! This 3 bedroom, 2 bath Rancher home is sure to impress! High end finishing throughout featuring a great room with a wood burning fire place - vaulted ceilings, open concept kitchen/dining area, a great home for entertaining! There is large primary bedroom with ensuite and walk in closet, and for those downsizing there is also a 6' crawl space accessed by stairs - perfect for storing items and giving you ore room. Electric heat pump gets you affordable heat and air conditioning. Attached double garage and as a bonus there is also a great detached shop and a level yard backing on to the greenbelt. (id:60626)
Exp Realty (100 Mile)
1238 Whetherfield Street
London North, Ontario
Stunning brand new home with incredible features and stunning views from deck! Newly-built home offering luxury, comfort, and functionality. This gorgeous property boasts a full walk-out basement, perfect for future expansion or a potential separate suite (mortgage helper). The 9-foot ceilings on the main foor provide a spacious, open feel, complemented by engineered hardwood, solid oak stairs and handrails, creating a classic yet modern appeal. The heart of this home is the chef-inspired kitchen featuring sleek black tap and stainless appliances. The walk-in pantry is equipped with a light on a sensor for easy access. Ceramic tile backsplash and garbage/recycling pull-out add the perfect finishing touch to the design. A transom window in the foyer and living room foods the space with natural light, while the horizontal gas fireplace adds warmth and elegance to the living area. The primary bedroom offers a $1 million view, showcasing sweeping vistas of the surrounding area and giving you the feeling of being on top of the world. You'll love the massive walk-in closet with built-in shelving and the 4 pot lights providing perfect ambiance. The en suite features a walk-in shower with tile surround and double undermount sinks, creating a spa-like retreat. Additional highlights include ceramic tile floors upstairs, a large linen closet, a laundry room with a pulldown faucet and stainless sink, and decorative mirrors in bathrooms. The upstairs rooms are roughed in for TV installation with wood backing behind drywall, making setup a breeze. For convenience, the garage features tall ceilings for future loft storage, conduit for an electric car charger and rough in for central vacuum has been pre-installed. The large covered front porch is perfect for snow and rain protection. With thoughtful attention to every detail and luxury features throughout this home (built by Tarion builder), is the ultimate place to call your castle. (id:60626)
Century 21 First Canadian Steve Kleiman Inc.
62 Landron Avenue
Hamilton, Ontario
Larger than it looks. Spacious and versatile 2-Storey in Hamilton’s desirable Lisgar neighbourhood. This 3-bedroom home offers plenty of room for the growing family. Separate living and dining areas, Large family room a with brick fireplace and hardwood floors. Walkout to rear yard from kitchen. Main floor laundry has inside entry from the attached garage. Second floor master bedroom has 2-pcs bath. Updated windows, furnace and c/air. (id:60626)
Royal LePage Macro Realty
158 Watts Drive
Lucan Biddulph, Ontario
OLDE CLOVER VILLAGE PHASE 5 in Lucan: Executive sized lots situated on a quiet crescent. The STONEGATE model offers 1341 sq ft with 2 bedrooms and 2 bathrooms. Special features include large double garage, hardwood flooring, spacious kitchen with large centre island, quartz or granite tops, 9 ft ceilings, luxury 3 pc ensuite with glass shower, electric fireplace, main floor laundry and large covered front porch. Also offered in a larger 3 bedroom model! Lots of opportunity for customization. Enjoy a country sized covered front porch and the peace and quiet of small town living but just a short drive to the big city. Full package of plan and lot options available. Completed model home located at 125 Watts Drive available for private or weekend viewing. AUGUST SPECIAL BONUS: 5 pc appliance package valued at $8500. Included in all homes purchased between August 1st and September 1st. See listing agent for details. (id:60626)
Nu-Vista Premiere Realty Inc.
95 Maple Street
Mapleton, Ontario
Designed for Modern Family Living. Welcome to the Broderick, a 1,949 sq. ft. two-storey home designed with family living in mind. The open-concept living room and kitchen are beautifully finished with laminate flooring and 9 ceilings, creating a warm and spacious feel. The kitchen is the heart of the home, enhanced with quartz countertops for a modern touch. Upstairs, you'll find four bedrooms, including a primary suite with a laminate custom regency-edge countertops with your choice of colour and a tiled shower with acrylic base. Additional thoughtful features include ceramic tile in all baths and the laundry room, a basement 3-piece rough-in, a fully sodded lot, and an HRV system for fresh indoor air. Enjoy easy access to Guelph and Waterloo, while savoring the charm of suburban life. (id:60626)
RE/MAX Real Estate Centre Inc.
95 Maple Street
Drayton, Ontario
Designed for Modern Family Living. Welcome to the Broderick, a 1,949 sq. ft. two-storey home designed with family living in mind. The open-concept living room and kitchen are beautifully finished with laminate flooring and 9 ceilings, creating a warm and spacious feel. The kitchen is the heart of the home, enhanced with quartz countertops for a modern touch. Upstairs, you'll find four bedrooms, including a primary suite with a laminate custom regency-edge countertops with your choice of colour and a tiled shower with acrylic base. Additional thoughtful features include ceramic tile in all baths and the laundry room, a basement 3-piece rough-in, a fully sodded lot, and an HRV system for fresh indoor air. Enjoy easy access to Guelph and Waterloo, while savoring the charm of suburban life. (id:60626)
RE/MAX Real Estate Centre Inc. Brokerage-3
RE/MAX Real Estate Centre Inc.

