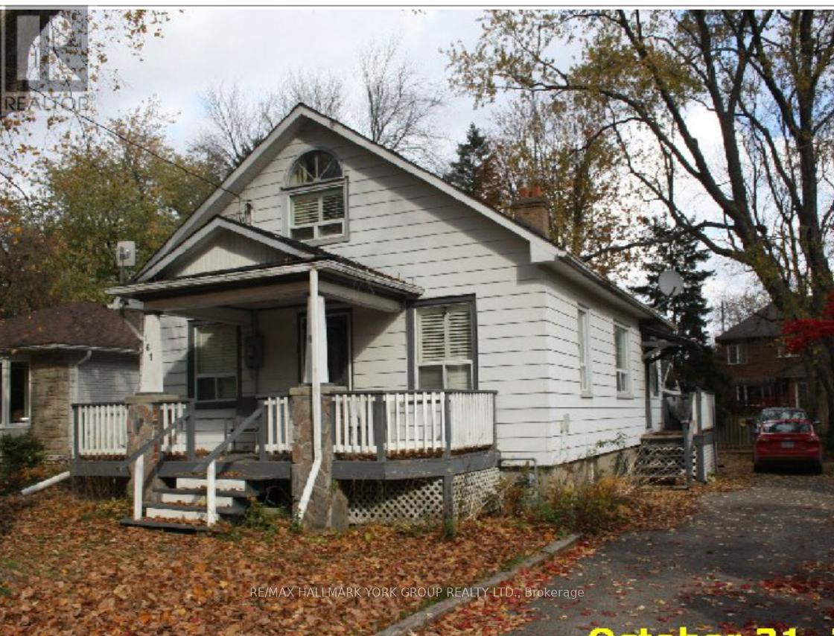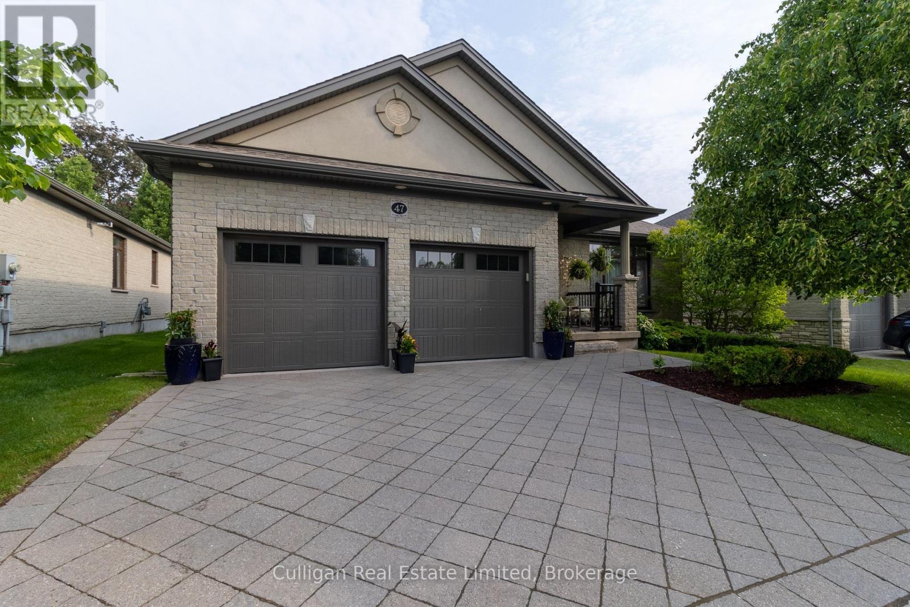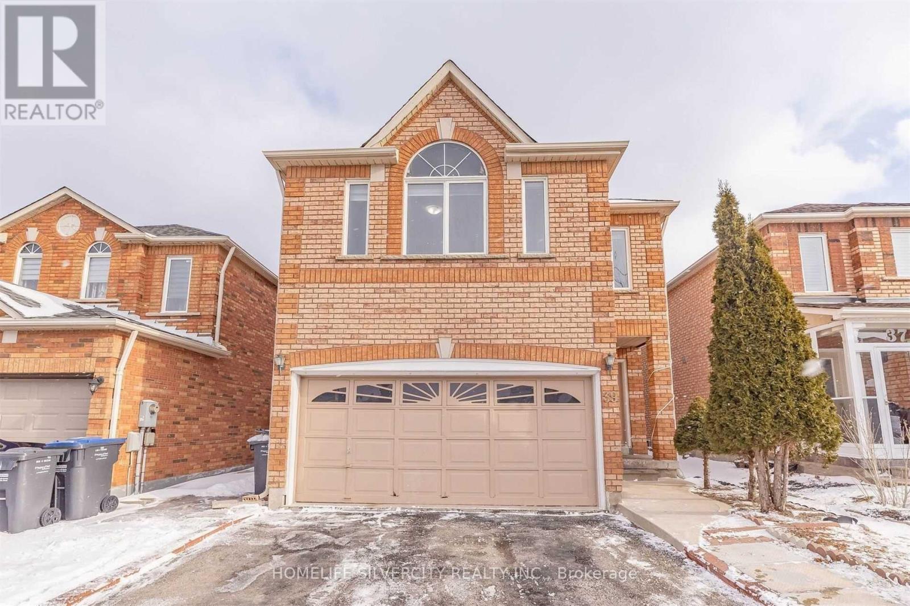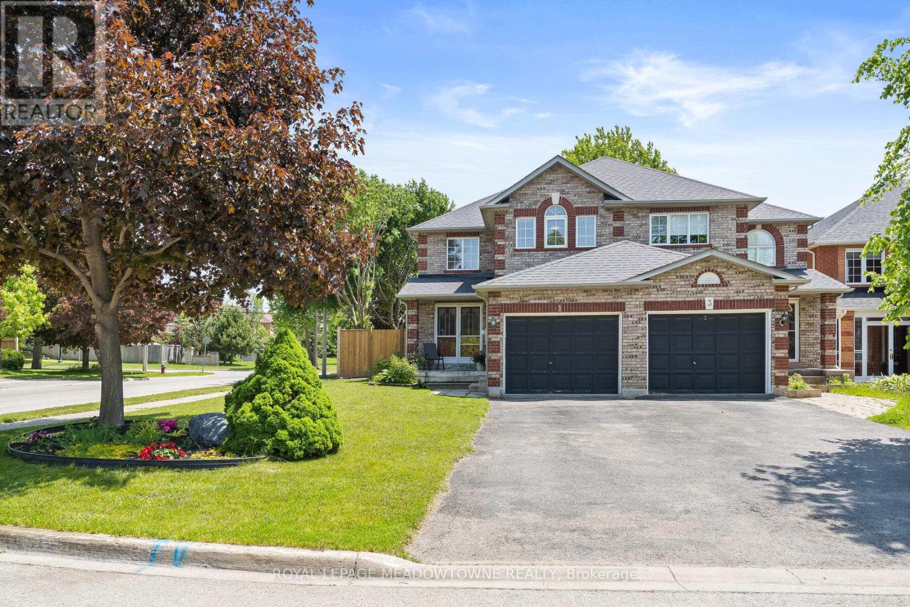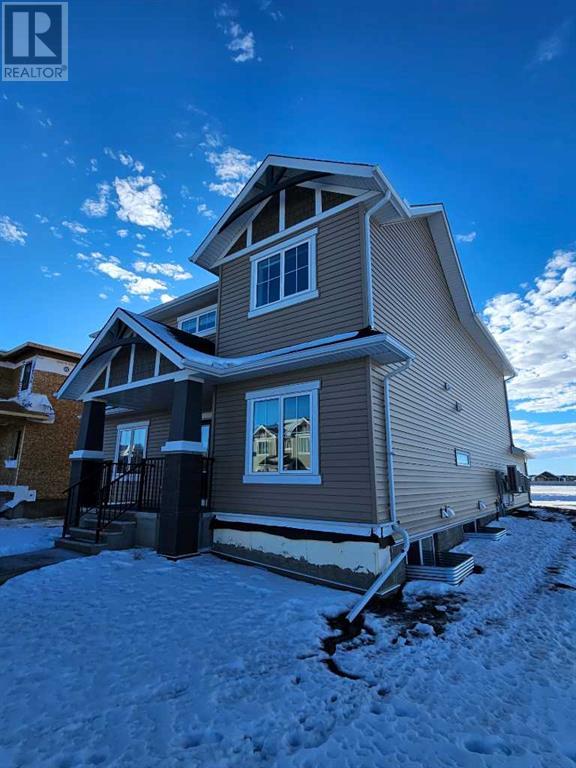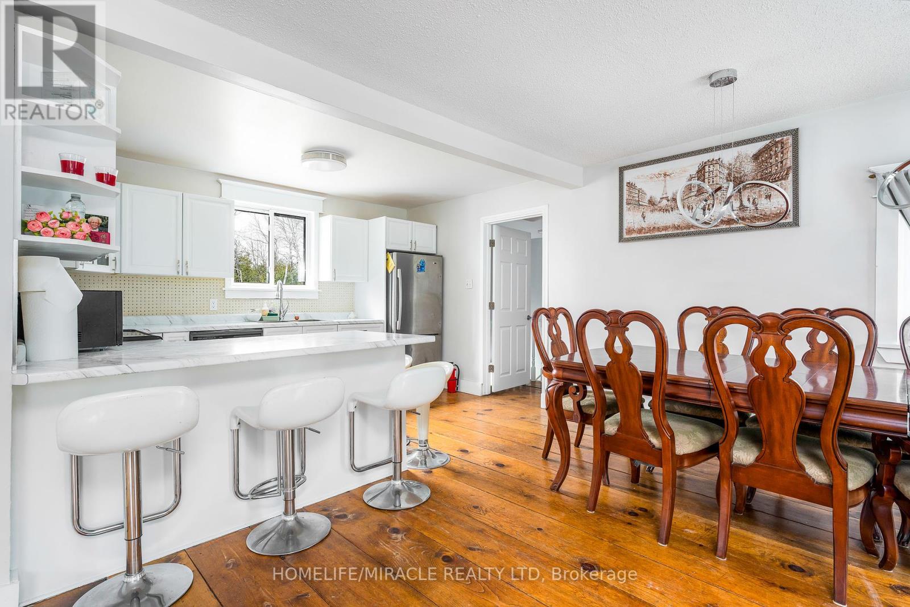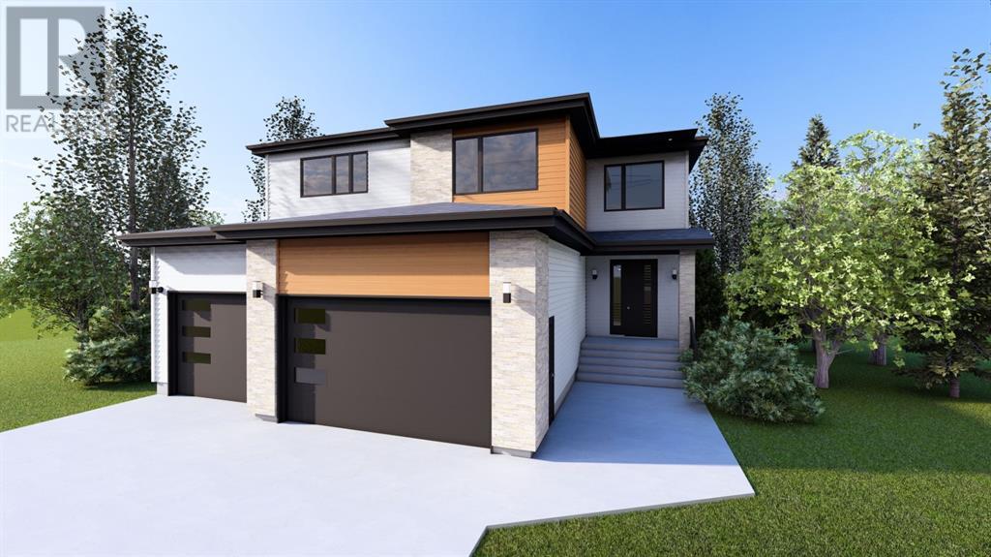23 6099 Alder Street
Richmond, British Columbia
Welcome to Ferndale Gardens! This bright and functional 3-bedroom, 2-bath townhouse offers 1,220 square ft across 3 levels with desirable north-south exposure. Features include 9´ ceilings on the main floor, laminate flooring, an open-concept kitchen with gas stove and eating area, and a cozy electric fireplace. Includes an attached garage and covered carport. Centrally located with convenient access to Garden City Park, public transit, shopping, Anderson Elementary, and MacNeill Secondary. (id:60626)
Times Realty Ltd.
161 Church Street
Whitchurch-Stouffville, Ontario
Small town living w city amenities! This charming detached is on one of the prettiest streets in Stouffville - a low traffic, family friendly cul de sac surrounded by magnificent trees & a mix of historic & modern homes. Stroll down to Main St for a coffee, summer festivals, live music on a patio, and access 1st class community amenities including top schools, sports & recreation complexes, shopping & more - Stouffville has it all, along w an easy GO Train (walking distance!) commute to the downtown core. . Detached single car garage. Step out to the fenced backyard paradise , mature gardens. This house offers so much opportunity for the smart buyer: It's absolutely "live in" now with the ability to grow equity by adding improvements as you go; it's an incredible lot, prime for a rebuild of your 'dream house' in an already-proven area; It's an affordable option for the best-valued home on a high value street. Whether this is your first step on the property ladder, a move-up, an investment or a downsizing option - this is a great opportunity to get your foot in the door with a detached home, on an oversized lot, on a beautiful street you will treasure coming home to. (id:60626)
RE/MAX Hallmark York Group Realty Ltd.
52 Burkwood Crescent
Toronto, Ontario
Welcome to your dream home in the heart of Scarborough East! Nestled on a serene, quiet street, this meticulously maintained semi-detached 4 bedroom residence offers an exceptional lifestyle. Imagine entertaining in the bright, open-concept living space, seamlessly flowing into the dining area perfect for both intimate dinners and lively gatherings. Boasting a tastefully upgraded washroom, fresh paint throughout, and stunning new laminate flooring on both the main and second floors, this home exudes modern elegance. With over 1800 sq ft of combined living space illuminated by stylish new lighting, you'll have plenty of room to personalize and create lasting memories. Enjoy the convenience of top-rated schools, lush parks, and efficient public transit just moments away. Commuters will appreciate the quick 5-minute access to Highway 401. More than just a house, this is an opportunity to embrace a warm and welcoming community. Want to see it for yourself? Let's schedule a showing you won't be disappointed! Come experience the perfect mix of comfort, convenience, and that amazing "home" feeling. Seller has updated the electricity panel to 200 AMPS. (id:60626)
RE/MAX West Realty Inc.
47 - 181 Skyline Avenue
London North, Ontario
A rare opportunity to purchase a stunning bungalow in Stonebrook, one of the most sought-after vacant land condominiums in London. The home is 1600 square feet on the main level with a recently finished basement that includes the addition of heated floors and a cozy fireplace in the den. The heated tiles extend throughout the added kitchenette and 3-piece bathroom. The basement also features 2 additional bedrooms and a workshop with a built-in workbench for woodworking and/or other projects and hobbies. On the main level the 9-foot ceilings add to the open concept feel and allow for large windows overlooking a private back yard complete with a deck and a gas line for the BBQ. The kitchen showcases a large island with granite counter tops and breakfast bar seating, all modern appliances including a gas stove. The main floor Master bedroom is complete with massive European style tilt and turn windows and a gorgeous ensuite and walk in closet. The 2-car garage has also been updated, adding new garage doors and insulation throughout, as well as an electric heater to quickly and efficiently heat to your comfort. The condo fee of $340 a month covers maintenance of the grounds such as snow removal right to your door, grass cutting, and a sprinkler system to keep your home looking pristine year-round. The location is quiet, yet still close to all amenities. Book a showing and see this rare find for yourself. (id:60626)
Culligan Real Estate Limited
9 Timothy Lane
Barrie, Ontario
WELCOME TO 9 TIMOTHY LANE. THIS 2 STORY DETACHED 4 BEDROOM 3.5 BATHROOM HOME WILL NOTDISAPPOINT. PRIDE OF OWNERSHIP SHOWS FROM THE MOMENT YOU OPEN THE DOOR. THIS HOME HAS MANY UPGRADES INCLUDING NEWER WASHROOMS, FURNACE,WINDOWS, ROOF, A/C. INTERLOCK IN THE YARD IS PERFECT FOR ENTERTAINING INSIDE AND OUT. THE DOUBLE GARAGE HAS AN ENTRANCE INTO THE LAUNDRY ROOM. BESIDES HAVING A FAMILY ROOM THERE IS ALSO AN OFFICE WHICH CAN BE USED AS A 5TH SMALL BEDROOM. THE FINISHED BASEMENT HAS A LARGE RECROOM WITH WETBAR, AND A 3PCS BATH. PLENTY OF SPACE FOR A LARGER FAMILY. MAKE THIS YOUR FOREVER HOME. (id:60626)
Ipro Realty Ltd
39 Summerdale Crescent
Brampton, Ontario
Beautiful Detached 4 Br Home With Spacious Bedrooms & Double Car Garage, All Brick,$$$ Spent!!!24*24 Porcelain Tiles, Quartz Counter Top In Powder Room And Washrooms & Kitchen, Pot Lights On Main Floor ,Oak Stairs, One Bedroom Basement With Side Entrance, Generous Walkout Deck In The Backyard For Retreat, 5 Min Drive To Mt Pleasant Go , Fortinos, Banks ,Ready To Move In & Enjoy. (id:60626)
Homelife Silvercity Realty Inc.
1 Mcclure Court
Halton Hills, Ontario
Welcome to this spacious and beautifully maintained 3-bedroom semi-detached, 2-storeyhome that combines comfort, style, and functionality. Step inside through the elegant double-door entry to find hardwood and ceramic flooring on the main level, freshly painted walls, and an abundance of natural light streaming through brand-new windows, including a stunning picture window with a corner gas fireplace and pretty mantle. The functional kitchen boasts stone countertops and a chic glass backsplash, ideal for home chefs, while a convenient main floor powder room adds practicality. Upstairs, the carpeted primary bedroom offers a walk-in closet and a 4-pieceensuite, complemented by large white slat blinds. Two additional good-sized bedrooms feature carpeting, large closets, and another walk-in closet in the third bedroom. The finished rec room is perfect for entertaining, complete with a bar, bar stools, and even a draft tap, alongside laminate flooring, pot lights, and a cozy 2-piece washroom. Outdoors, enjoy a large, private backyard with an oversized deck, new fencing, and gate, with scenic view of park with a splash pad and playground-no rear neighbors! With a single-car garage and parking for up to 3 vehicles, this home has it all. Don't miss your chance to own this family-friendly gem! (id:60626)
Royal LePage Meadowtowne Realty
803 9262 University Crescent
Burnaby, British Columbia
ONE OF KIND, Fantastic and Panoramic views of Mountains, Ocean & City, Burrard Inlet, Over 1000 square ft Huge Spacious Patio area, No Comparables of Scenery from your rooms and Balcony, Private Touristic Spot. 2 bedrooms, 2 bathrooms Corner unit Sub-Penthouse with a Den. Bright, Open kitchen, 5 min to SFU, transit, bank, shopping and restaurants, Community and belt line buses. Easy access to hwy #1 and sky-train. Rentals allowed. (id:60626)
Sutton Group - 1st West Realty
1004 8133 Cook Road
Richmond, British Columbia
Courtyard Facing | Southeast Exposure | Expansive BalconyDiscover style, comfort, & exceptional convenience in this desirable Junior 3 Beds 2 residence at Paramount Tower 3. W/ peaceful courtyard view, sunny southeast exposure, super-sized balcony, perfect for professionals, small families, or investors seeking modern elegance & smart functionality.Sophisticated. Bright, open-concept layout with high-quality finishes. ideal for a home office or guest space. Oversized balcony for entertaining or relaxing outdoors. 12,000 sqft Club:State-of-the-art fitness, Sauna & steam rooms for total relaxation, Elegant lounge for work or gatherings, Serene garden courtyards for a calming retreat. Steps to Richmond Centre Mall, top-rated restaurants, banks, Skytrain station. Luxury meets lifestyle. (id:60626)
Laboutique Realty
2765 Baywater Landing Sw
Airdrie, Alberta
NET-Energuide ZERO Home in Airdrie's Bayside Estates, now for sale. This 2313 ft2 two story home is loaded with energy efficiency essentials, and rear attached garage. Blower Door Tested at just 0.74 Air Changes/Hour! 2" Rigid foam insulation from footing to the floor above on the foundation wall, 2x6" basement walls with R-22 batt insulation. Spray foam insulation under the concrete basement floor, and 2.0lb in between all joist ends. All walls above grade are double 2x4" walls, almost 9" thick of insulation! Attic insulation is R-60, with high heel trusses, to get that insulating value right out over the walls. Low flow plumbing ensure the least amount of water use possible. 200Amp panel with EV rough-in. 9.48KW, 24 Solar Panels generating power to the grid, and lessening the amount of power required from the grid. Two Electric furnaces controlled by two Amana Smart Thermostats attached to two separate heat pumps, and Heat Recovery ventilator. Great location, great home, low energy use. Seller may consider a rent to own. (id:60626)
Manor Real Estate Ltd.
2506 Concession 10 N Nottawasaga Road
Collingwood, Ontario
This property spans 5.7 acres of peaceful country seclusion. Gentle creek winds through the land throughout the year. Stunning pond for those who love to enjoy serenity of nature. The 2-storey home is perfect for family and friends or as an investment. It offers a walkout with 2 separate entrances, ideal for an in-law suite. Ground floor fully renovated. Second floor freshly painted. New deck. Furnace to be replaced. Furnished for rental. 7 minutes from Osler Buff Ski Club. 2 minutes to Osler Brooke Golf Course. 10 minutes to Blue Mountain Ski Resort. Combines a prime location with rare privacy... Priced to sell! (id:60626)
Homelife/miracle Realty Ltd
268 Beaverglen Close
Fort Mcmurray, Alberta
Welcome to 268 Beaverglen Close: Currently under construction and set for completion in October 2025, this stunning luxury home will offer all the high-end finishes and quality craftsmanship you've come to expect from local builder KUTA Homes.Spanning an impressive 2,335 sq/ft above grade, the thoughtfully designed layout features a spacious open-concept floor plan, soaring ceilings, and designer finishes throughout. Expect high-end cabinetry and premium countertops in both the kitchen and bathrooms, all crafted with modern aesthetics and function in mind.The oversized triple car garage provides ample space for vehicles and storage, while included upgrades such as a garage heater, central air conditioning, broom-finished concrete driveway, and front landscaping with final grade ensure comfort and convenience from the moment you move in.This home will also be backed by the 10-Year Alberta New Home Warranty for added peace of mind. A rare opportunity to own a brand-new luxury home in Fort McMurray—don’t miss your chance to make it yours.Photos are renderings only. See supplements for additional details. (id:60626)
The Agency North Central Alberta


