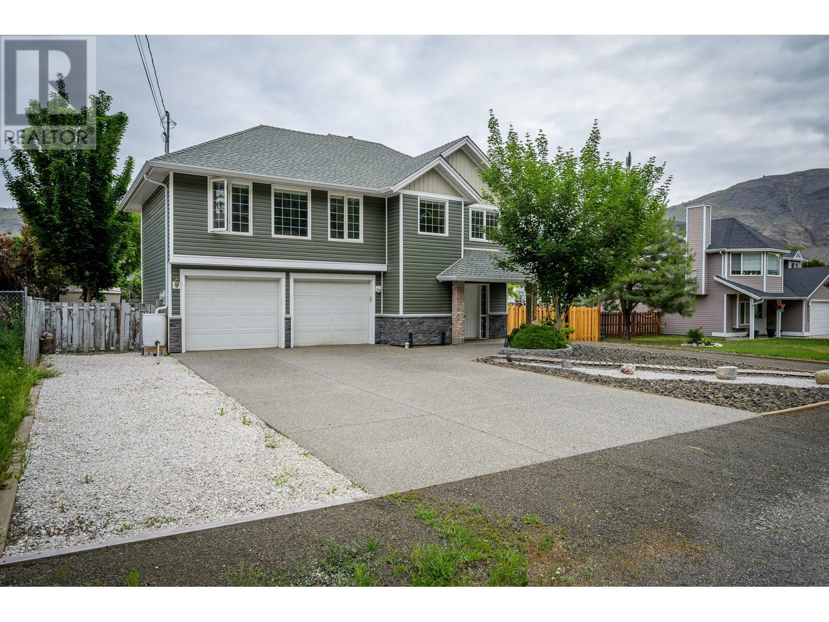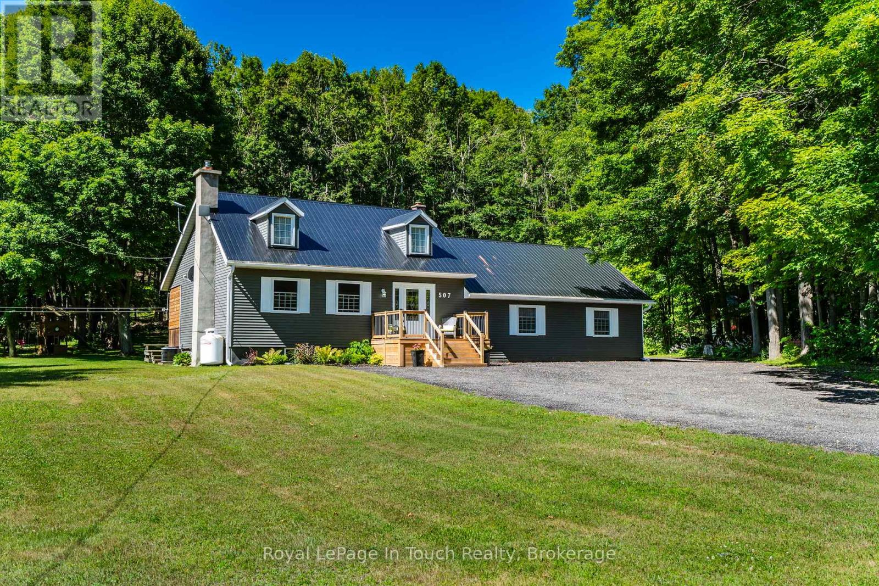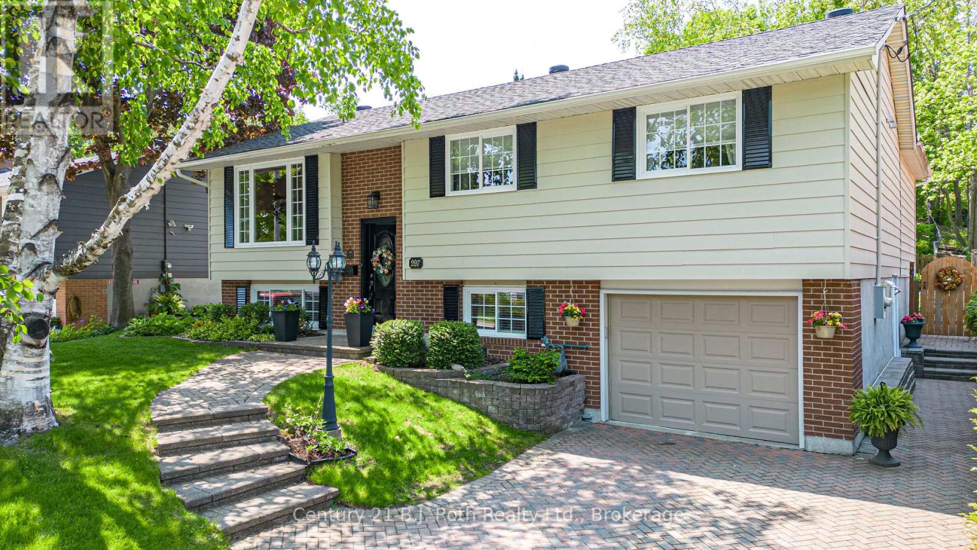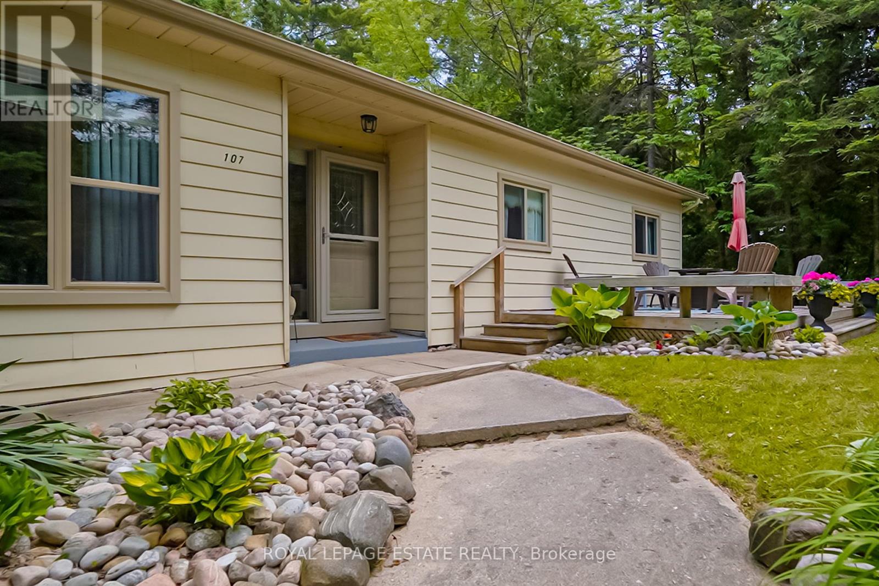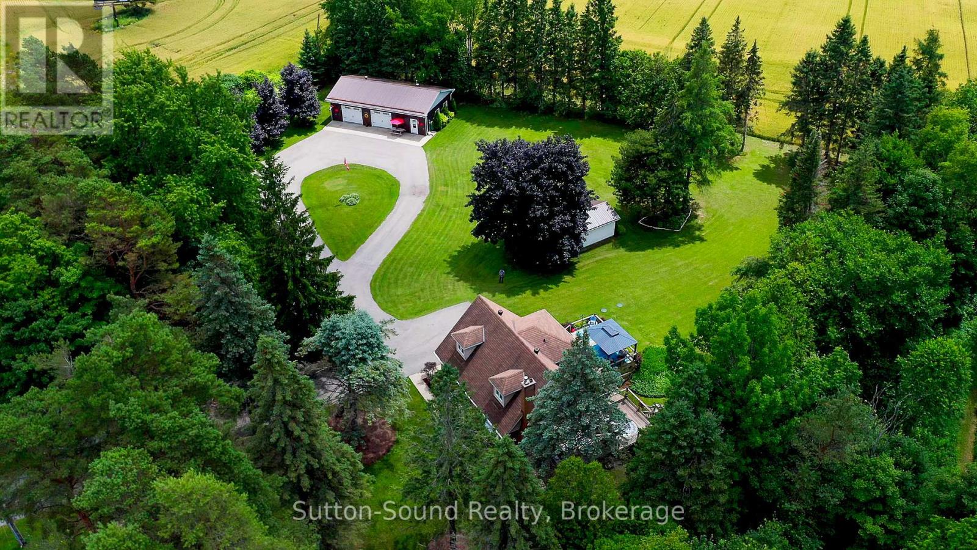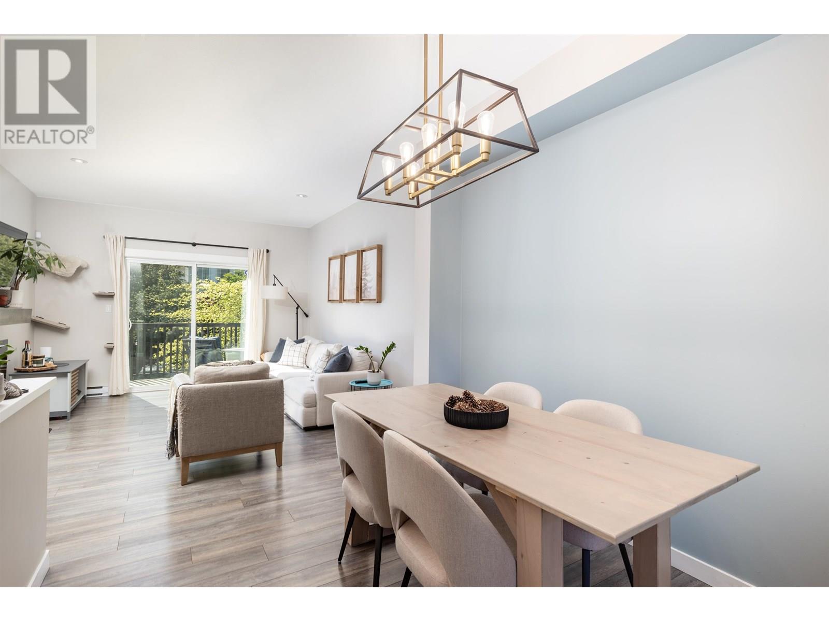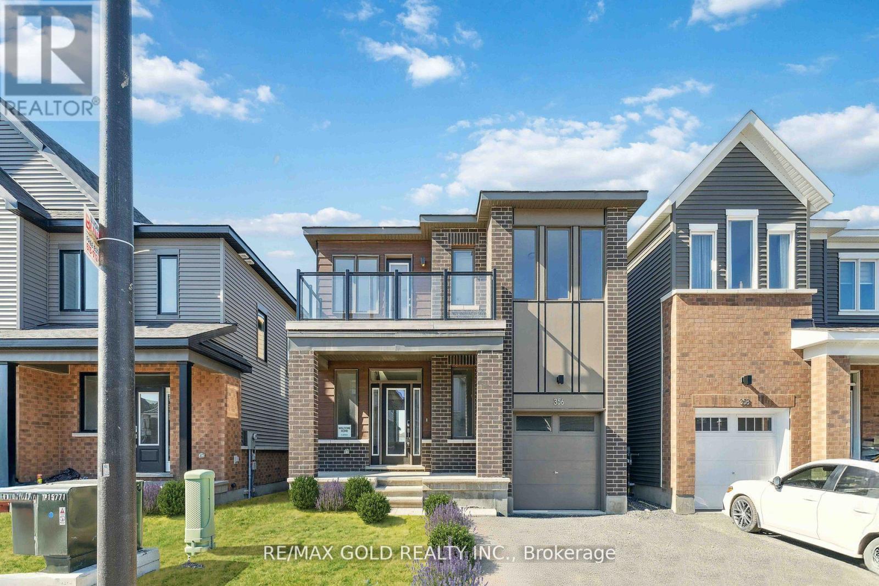6438 Dallas Drive
Kamloops, British Columbia
Make sure you see this well-maintained and attractive home located on a generous quarter acre lot in the family-friendly neighbourhood of Dallas. The main floor offers a bright, functional layout featuring a large living room with a gas fireplace, dining room plus a kitchen nook eating area, well layed-out kitchen, three large bedrooms, including a generous primary suite with its own 3 piece ensuite bath, plus a full main bathroom. Step out onto the back deck and enjoy views of the large flat backyard that is perfect for kids, pets, or entertaining. Downstairs, the lower level boasts a large family room, a full bathroom, laundry area, and two separate entrances, offering excellent suite potential or space for multi-generational living. Direct access to the two-car garage provides added convenience. The home has seen recent updates to the siding and roof for peace of mind. Excellent street appeal here with a low-maintenance water-saving Xeriscape front yard, an exposed aggregate driveway and driveways down both sides of the home offering ample parking for RVs, trailers, and all your toys. A standout feature of this property is the impressive 736 sq ft detached shop, complete with an overhead door and 30 amp 240V service, ideal for hobbyists, mechanics, or extra storage. Don't miss your chance to own a home with room to grow in one of Kamloops’ most desirable communities. (id:60626)
RE/MAX Real Estate (Kamloops)
6966 Kalyna Drive, Agassiz
Agassiz, British Columbia
Welcome to this charming, CUSTOM BUILT RANCHER located on one of the BEST streets in Agassiz! Originally built to be HYPO-ALLERGENIC, this home boasts several unique features that allergy sufferers will love like AIR PURIFICATION & RADIANT HEAT (no ducts to clean)! Recent updates incl paint, flooring, toilets, pot lights, skylight, most appliances & a STONE FP in the bright LR. Alter the front steps for wheelchair ACCESS & enjoy an open concept w/walkout to the covered patio & PRIVATE yard w/ mature cedars. Garage w/18 ft ceiling & access to a 4 ft crawl & partially finished bsmt perfect for STORAGE or create a HOBBY/REC room. PARKING for both RV & BOAT, 12x18 shed w/ power. Parks, schools & shopping nearby make this the perfect fit for those seeking COMFORT, CONVENIENCE & PRIVACY. (id:60626)
RE/MAX Nyda Realty Inc.
507 Lafontaine Road E
Tiny, Ontario
Welcome to 507 Lafontaine Rd. E., a turnkey raised bungalow nestled on a beautifully landscaped and private 1.68-acre lot in the heart of Tiny Township. This thoughtfully updated home combines comfort, functionality, and serene country living just minutes from Georgian Bay and Awenda Provincial Park. The main floor offers three spacious bedrooms, two full bathrooms, and the convenience of main floor laundry. At the heart of the home is a bright and beautiful kitchen featuring ample cupboard and storage space, plenty of counter space for cooking, a butcher block island countertop, and all-new overhead lighting and a unique brick oven alcove that adds warmth, character and charm. The open-concept layout flows effortlessly into the living and dining areas ideal for both everyday living and entertaining. From the dining area, patio doors lead to a screened-in, covered porch, offering a perfect place to relax and enjoy the sights and sounds of local wildlife from your own backyard. The primary bedroom features a four-piece ensuite and double closets. The lower level includes a large rec room with a custom built propane fireplace, extra storage, and a roughed-in third bathroom, giving you options for future living space or guest accommodations. Additional highlights include a detached 16 x 20 workshop, perfect for storage, hobbyist or DYI space, ideal for guests, or a personal retreat. One of the properties standout features is the handcrafted Sugar Shack cabin built by the family with wood from the property offering unique charm and value. Carry on the tradition of making maple syrup, a treasured tradition that adds value to the property. Enjoy peaceful country living just a short drive from hiking trails, the beautiful beaches of Georgian Bay and year-round activities including swimming, boating, fishing, camping, and skiing. Within an hour Drive to Barrie or even less to Costco in Orillia. This home a significant list of upgrades throughout. Document Attached. (id:60626)
Royal LePage In Touch Realty
297 Matchedash Street N
Orillia, Ontario
Welcome to this lovingly maintained raised bungalow, with over 3,000 sq.ft. of finished living space, nestled on a park-like lot in Orillia's desirable North Ward. Just steps from Hillcrest Park, Couchiching Golf Club, and a short walk to downtown Orillia, and the beautiful waterfront, this spacious home offers an ideal setting to raise a family. Cherished by the same family since its construction in 1974, this home has been thoughtfully expanded and updated over the years. The main floor features three bedrooms, a warm and inviting oak kitchen with ample cabinetry, a bright breakfast room with walkout to the deck, and a 4-piece bath. Hardwood floors flow throughout, adding warmth and character. In 2005, a stunning addition was completed, creating a sun-filled family room with vaulted ceilings and a striking stone woodburning fireplace. The addition also includes a luxurious primary suite with a 4-piece ensuite featuring a soaker tub and separate shower, along with direct access to the rear deck and serene, fenced backyard surrounded by mature shade trees and garden beds. The fully finished basement offers a level walk-in from the side yard, making it ideal for an in-law suite. It includes a fourth bedroom, office, rec room, 3-piece bath, abundant storage, and a workshop area. The original single garage was converted into additional living space but still retains a 1010 x 116 garage/storage area, with the potential to be restored to its full 23' depth if desired. This is a rare opportunity to own a well-loved home in one of Orillia's most established neighbourhoods! Don't miss your chance to make it yours. (id:60626)
Century 21 B.j. Roth Realty Ltd.
6571 Carroll Drive
Southwest Middlesex, Ontario
Absolutely amazing value - NOT ON RESERVE, 2500+ sqft above ground on private almost 2 ACRES, Agricultural zoning for all your chickens and goats, dirt bikes and boats! NO PROPANE, BRAND NEW LG HEAT PUMP, AC, HVAC SYSTEM WITH 10 YEAR WARRANTY. New upper deck and concrete patio (2025). Full HVAC upgrade (2024), plumbing (2024), front concrete steps (2024), septic pumped (2024), total drywall/insulation/flooring renovation in some rooms (2024). Charming, country, lifetime family home, first time for sale in almost 20 years and completely upgraded over-time. 3 Beds upstairs, huge primary, one large rec/bedroom potential on main, 3 full Baths, full basement with separate walk-up. Wrap-around brick and stucco exterior, a mix of tasteful classical and contemporary interior finishes including hardwood, glass and stone. Inside features heated floor in front foyer, rounded corner walls, second floor living room overlooking large west-facing window that lights up the living room with the cathedral ceiling in the afternoon. Oversized garage door for pickup truck clearance. So much to offer, book a showing in-person to appreciate this home and land that has it all. (id:60626)
Team Glasser Real Estate Brokerage Inc.
107 Nicole Boulevard
Tiny, Ontario
Welcome To 107 Nicole Blvd, A Stunning Year-Round Retreat Nestled In The Sought After Tiny Beaches Community Just Steps From Beautiful Bluewater Beach On Georgian Bay And The Scenic Boardwalk. This Charming Home Sits On An Extra Wide 135-Ft Frontage 0.46 Acre Lot, Offering Unparalleled Privacy With Mature Evergreens And An Expansive Front And Backyard - Perfect For Outdoor Entertaining, Complete With A Bocce Court And A Large Front Deck. Inside, Laminate Flooring Flows Throughout The Spacious Layout. A Generous Size Foyer Opens Into A Sun-Filled Living Room Featuring A Large Picture Window Overlooking The Front Yard. The Large Open Concept Kitchen Is Equipped With Updated Countertops, Dishwasher, And A Rare Wood-Burning Stove. The Adjacent Dining Room Leads Into A Stunning Sunroom With Floor To Ceiling Windows, Skylights, And Backyard Access - Ideal For Both Lounging And Entertaining. The Luxurious Primary Suite Offers An Oversized Spa-Like Ensuite With In-Suite Laundry. Three Additional Bedrooms Are Bright And Spacious, Each With Tons Of Natural Light. Enjoy Direct Access From The 1-Car Garage Into The Home And An Extra Long Private Double Driveway With Parking For 6+ Vehicles. The Full, Unfinished Basement With Large Windows Provides Endless Potential. Located Close To Booming Wasaga Beach, With Major New Developments Funded By The Provincial Government Underway This Is A Rare Opportunity To Invest In A Beautiful, Private Oasis Steps From The Water. (id:60626)
Royal LePage Estate Realty
36, 431003 Range Road 260
Rural Ponoka County, Alberta
CUSTOM BUILT DREAM HOME IN LIKE NEW CONDITION ~ FULLY DEVELOPED 6 BEDROOM, 3 BATHROOM BUNGALOW ON 1.08 ACRES MINUTES TO PONOKA ~ OVERSIZED TRIPLE GARAGE PLUS RV PARKING ~ This like new home showcases eye catching curb appeal with its modern farmhouse exterior, durable composite siding, a charming south facing front veranda, and a thoughtfully landscaped yard ~ A large foyer welcomes you and leads to the open concept main living space featuring vinyl plank flooring, high ceilings, and large windows that fill the space with natural light ~ The living room is centred by a cozy gas fireplace with a mantle above ~ The stunning kitchen offers an abundance of white cabinetry accented with crown mouldings, glass doors with interior lighting, and oversized storage drawers; endless stone counter tops including a large island with an undermount sink, pendant lights above and an eating bar; a Butler's pantry with more cabinets and counter space; and upgraded appliances including a wall oven, cooktop and French door fridge, and beautiful range hood ~ Host large gatherings with ease in the spacious dining room with sliding patio doors that lead to the huge partially covered deck with duradek finish, aluminum railings and a BBQ gas line, perfect for indoor/outdoor living ~ The primary bedroom offers ample room for king size bedroom furniture with space for a sitting area, features a walk in closet with built in organizers and shelving, and a 5 piece ensuite complete with dual sinks, soaker tub with a tile surround, and additional built in storage ~ Two additional main floor bedrooms are both a generous size with ample closet space ~ Bright and spacious 4 piece bathroom has a soaker tub with a tile surround ~ The fully finished basement has vinyl plank flooring throughout, operational in floor heating and offers plenty of additional living space ~ The family room has high ceilings, recessed lighting, and a cozy ready nook ~ 3 large bedrooms can comfortably fit king size beds, one b edroom offers a walk in closet, another offers dual closets for added storage ~ Den/flex space is currently being used for storage and could make a great home office ~ 4 piece bathroom has a soaker tub with a tile surround ~ Laundry is located in it's own generous size room with plenty of additional storage space ~ Utility room and additional storage complete the basement ~ Triple attached garage is insulated, finished with drywall, roughed in for heat, has two overhead doors, and space for a workshop ~ The backyard is landscaped with tons of grassy yard space, has rows of well established trees, and offers endless country views ~ School bus stop just steps from the driveway ~ Ideally situated just minutes west of Ponoka with quick access to the QEII, this property offers the peace of country living without sacrificing in town convenience ~ Pride of ownership is evident! (id:60626)
Lime Green Realty Central
178 Longboat Run W
Brantford, Ontario
Welcome to 178 Longboat Run West—a stunning 2-storey home nestled in one of Brantford's most desirable and family-friendly communities. Thoughtfully designed with modern comfort and timeless style, this beautiful property sits on a premium 36 ft. x 114 ft. lot with no rear neighbours and features over $21,000 in upgrades! Step inside to experience open-concept living at its finest, where natural light pours across the spacious main level. Every room is enhanced with upgraded baseboards that add a refined finish, and California shutters that provide both privacy and a touch of elegance. The inviting living room showcases rich hardwood flooring, sleek pot lights, and a welcoming ambiance ideal for both relaxing and entertaining. The modern kitchen is a chef’s dream, complete with flat-panel cabinetry, quartz countertops, stainless steel appliances, and a stylish backsplash. Just off the kitchen, the dining area is ideal for family meals and gatherings, with sliding glass doors leading to a cozy patio—perfect for barbecues and enjoying warm evenings outdoors. Upstairs, the grand primary suite offers a luxurious retreat with elegant double-door entry, a spacious walk-in closet, and a spa-like ensuite. Unwind in the deep soaking tub or refresh in the oversized walk-in shower with upgraded sliding glass doors. Two additional bedrooms, a modern 3-piece bathroom with an upgraded glass shower door, and the convenience of an upstairs laundry room with window complete the second floor. The unfinished basement offers an excellent opportunity for customization, featuring large upgraded windows that fill the space with natural light and a pre-installed bathroom rough-in for added convenience. Outside, enjoy a fully fenced backyard with ample green space to play and relax throughout the seasons. This home truly has it all: modern finishes, family-friendly comfort, and an unbeatable location. Don’t miss your chance to make 178 Longboat Run West your forever home! (id:60626)
Pay It Forward Realty
718462 Highway 6 Highway
Georgian Bluffs, Ontario
Welcome to this beautifully maintained Cape Cod-style brick home, nestled on a lush and private 1.35-acre lot just minutes from Owen Sound. Offering the perfect blend of timeless character and modern updates, this 4-bedroom, 2-bath residence is filled with natural light and features gleaming hardwood floors throughout. The updated kitchen is the heart of the home, showcasing high-quality Hanover cabinetry, a functional center island, and plenty of space for family gatherings and entertaining. A cozy gas fireplace (2009, serviced annually) adds warmth to the main living area, while a bright 4-season sunroom offers year-round enjoyment. Retreat to the spacious, spa-like main bathroom complete with a luxurious Jacuzzi tub. Step outside to relax or entertain on two expansive decks overlooking the peaceful, landscaped backyard. The walk-out basement provides ample storage and future development potential. A 12x20 storage shed with garage door offers easy access for tools and equipment, while the detached heated garage over 1,000 sq ft features two 10-ft-wide garage doors and a versatile multipurpose room with its own heating and air conditioning. Whether you're looking for a workshop, home office, man cave, or She-shed, the options are endless. Formerly used for a successful home-based business, the space is flexible and ready for your vision (with proper approvals).Additional highlights include 400 amp service (200 amp to both the house and garage), a paved driveway, and meticulously landscaped grounds. This exceptional property offers privacy, functionality, and convenience all within close proximity to town amenities. (id:60626)
Sutton-Sound Realty
2015 2655 Bedford Street
Port Coquitlam, British Columbia
Immaculate and beautifully updated 2-bedroom + den, 2-bathroom townhome in the highly desirable Westwood East complex in Central Port Coquitlam. This bright and spacious home spans three levels and features a modern kitchen with refurbished cabinets, tile backsplash, and plenty of natural light. The functional layout includes a bonus office/den off the entry, ideal for working from home. Additional features include full-size laundry with extra storage, a large sundeck with western exposure, and parking for two vehicles with a single-car garage and driveway. Conveniently located within walking distance to trails, transit, and the West Coast Express, and just minutes from Coquitlam Centre and downtown PoCo. A must-see! Showings by Appointments! (id:60626)
RE/MAX City Realty
36 Legacy Circle
Wasaga Beach, Ontario
BRAND NEW, NEVER BEEN LIVED IN *May be eligible for GST Rebate*Sunnidale by RedBerry Homes, one of the newest master planned communities in Wasaga Beach. Conveniently located minutes to the World's Longest Fresh Water Beach. Amenities include Schools, Parks, Trails, Future Shopping and a Stunning Clock Tower thats a beacon for the community. Well Appointed Freehold Single Detached Home Approximately 2,226 Sq. Ft. (as per Builders Plan). Features luxurious upgrades including: 200 Amp Electrical Service, Rough-in Conduit for Electric Car Charging Station, Direct Vent Gas Fireplace in the Family Room, Waffle Ceiling in the Family Room, Upgraded Kitchen Cabinets, Upgraded Kitchen Backsplash, Upgraded Silestone Countertop throughout Kitchen & Bathrooms with Undermount Sink, and Upgraded Tiles in the Foyer, Main Hall, Powder Room, Laundry Room, Kitchen & Breakfast area. Entry Door from Garage to House. Full Tarion Warranty Included. (39762020) *This property may be eligible for the Federal GST Rebate. To learn more about qualification requirements, please visit the official Government of Canada GST Rebate webpage. (id:60626)
Intercity Realty Inc.
356 Peninsula Road
Ottawa, Ontario
Modern luxury meets thoughtful design in this brand-new 4+1 bedroom 4 Washroom home in The Conservancy, one of the area's most desirable, master-planned communities. Featuring a modern elevation with a front balcony, this open-concept home boasts 9 smooth ceilings, pot lights, oak hardwood flooring, and oversized windows for abundant natural light. The chef's kitchen includes quartz counters, soft-close cabinetry, under-cabinet lighting, and stainless steel appliances. Upstairs, enjoy a spacious primary suite with walk-in closet and ensuite, plus the convenience of second-floor laundry. 3 More spacious Bedrooms with Large windows. A finished basement adds a bedroom, 3-piece bath, and entertainment area. Additional highlights: quartz throughout, modern trim package, and a mudroom with garage access. Virtually staged. Book your showing today!. (id:60626)
RE/MAX Gold Realty Inc.

