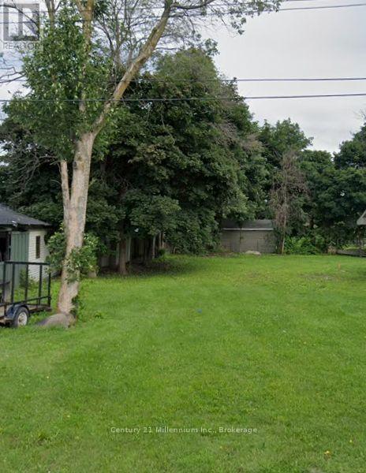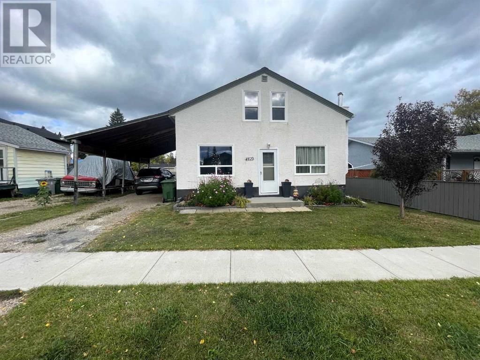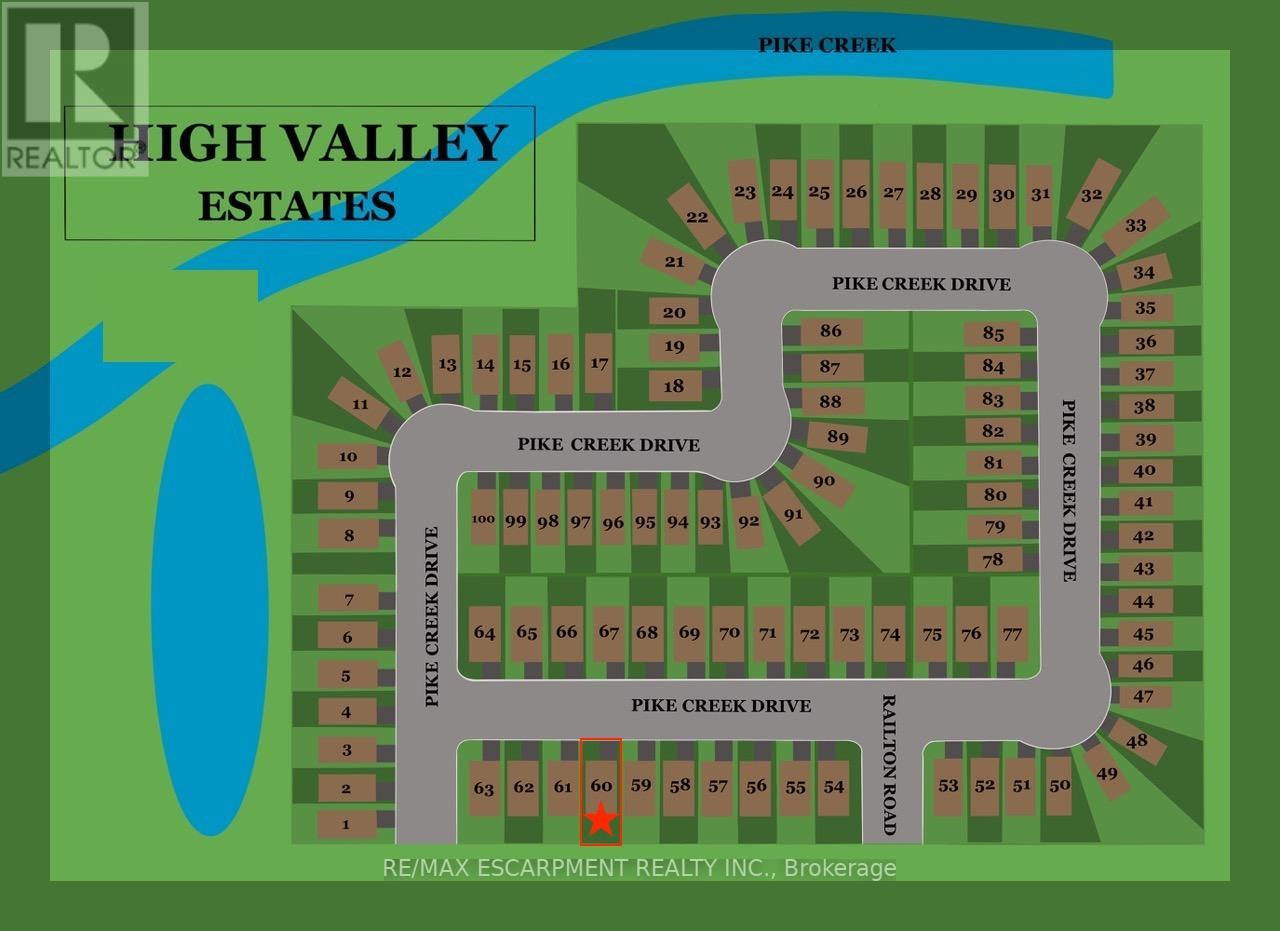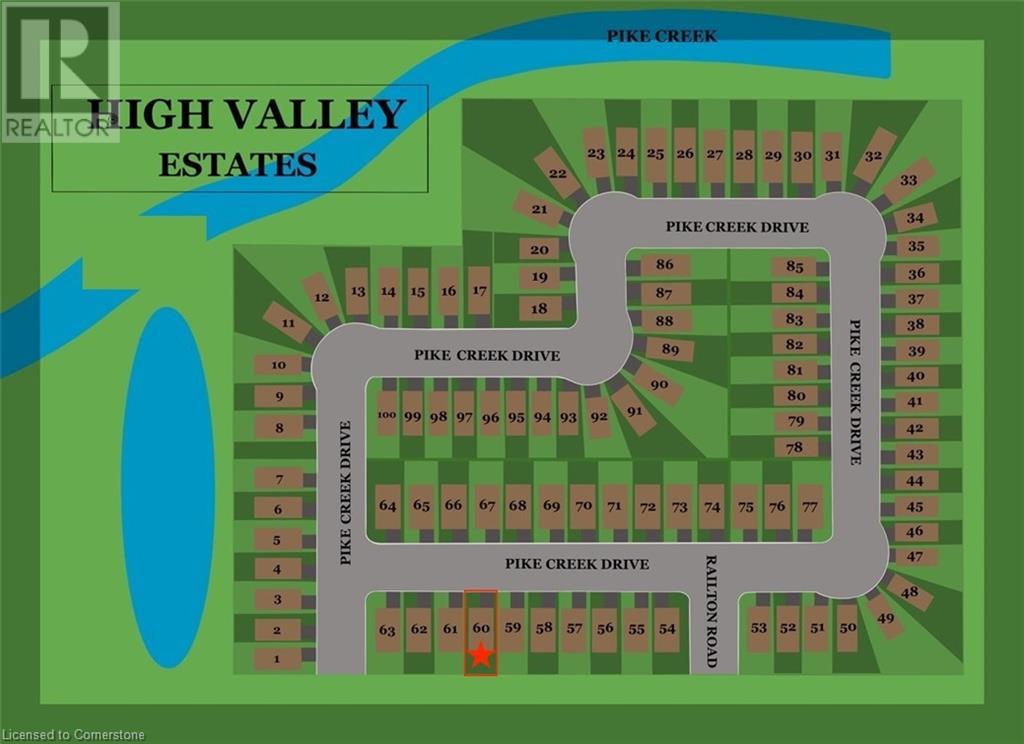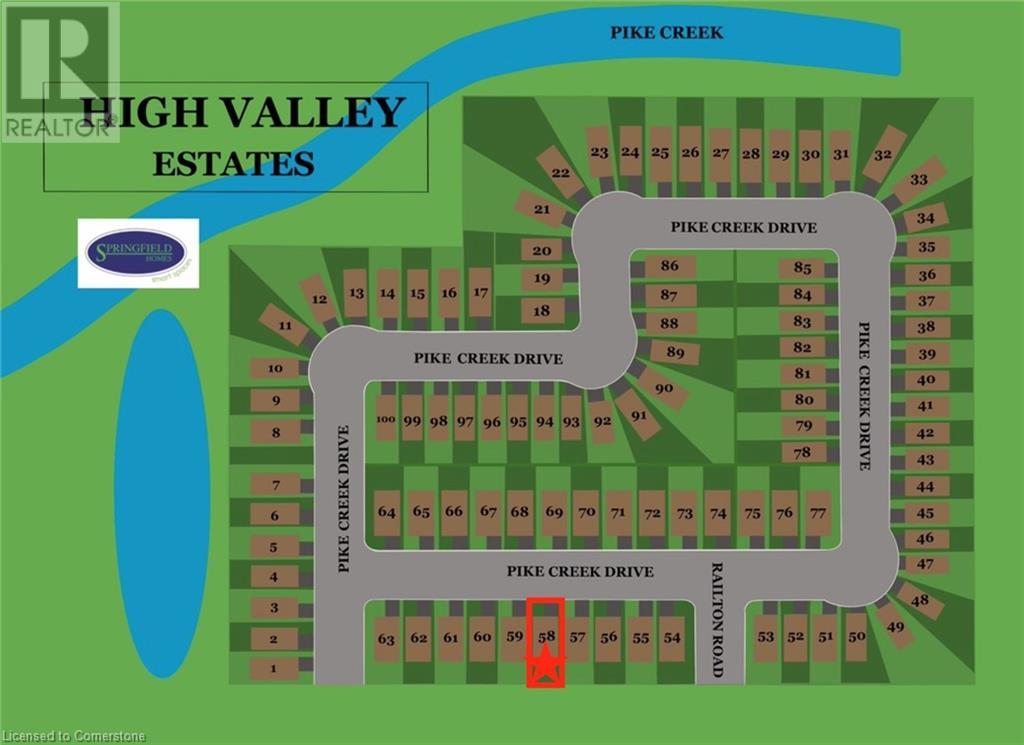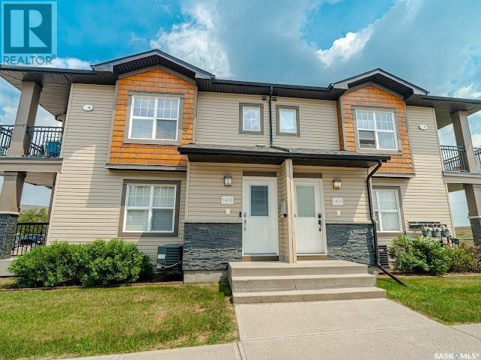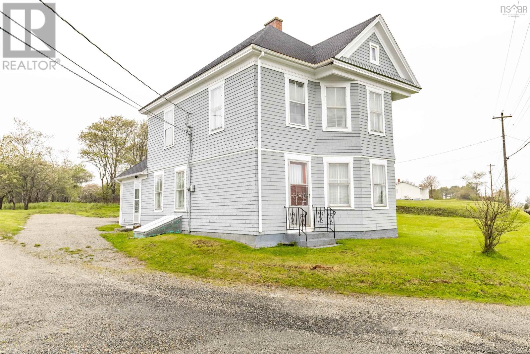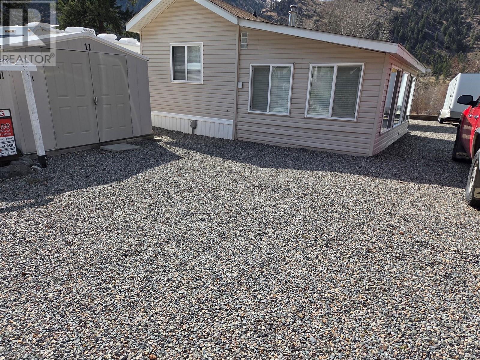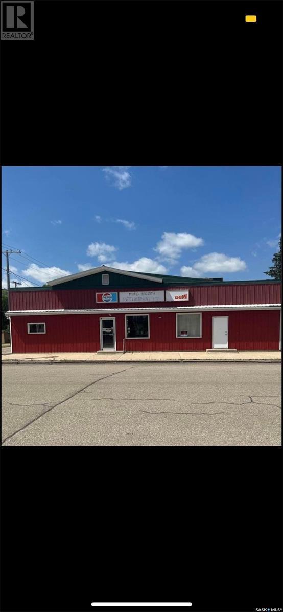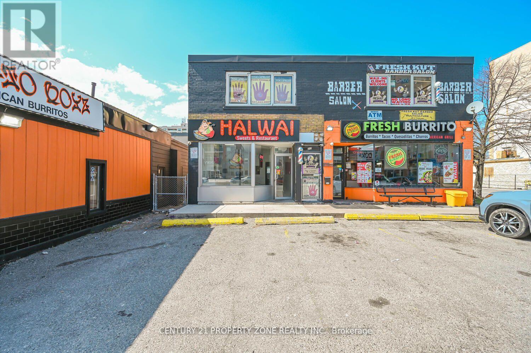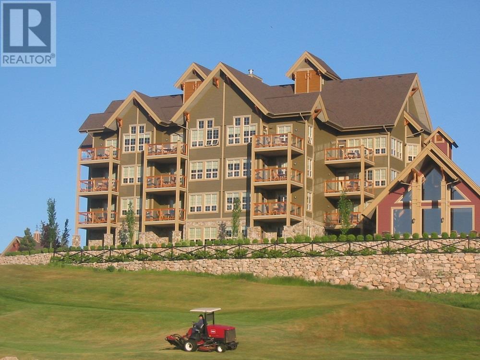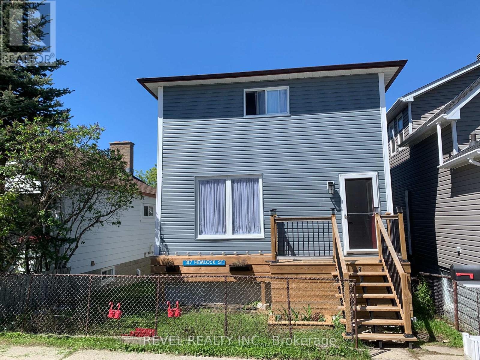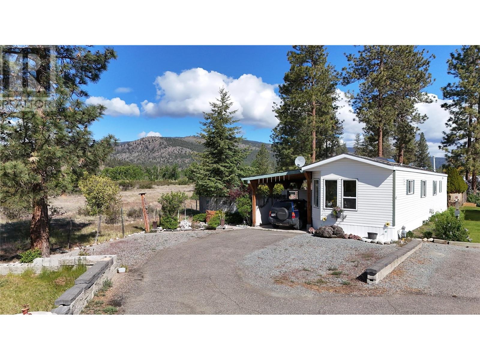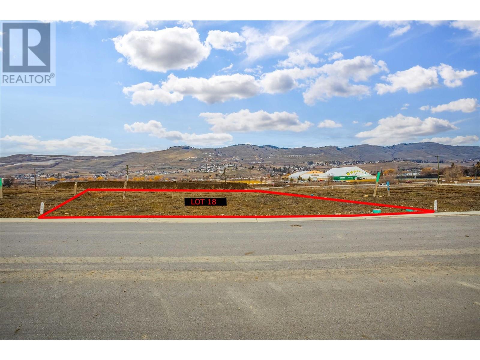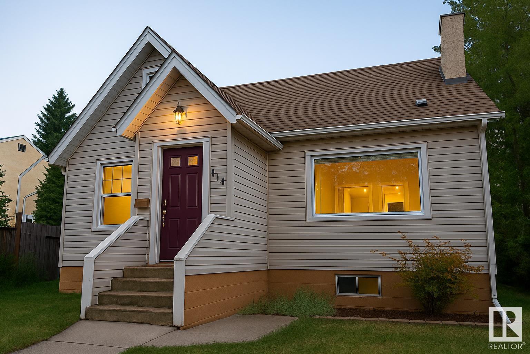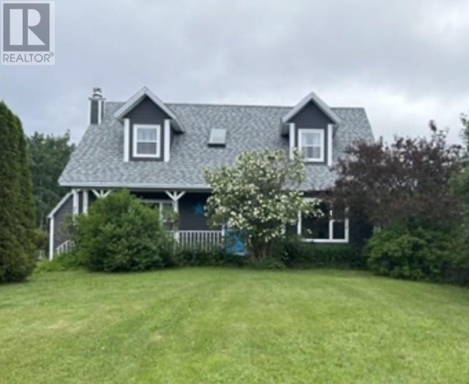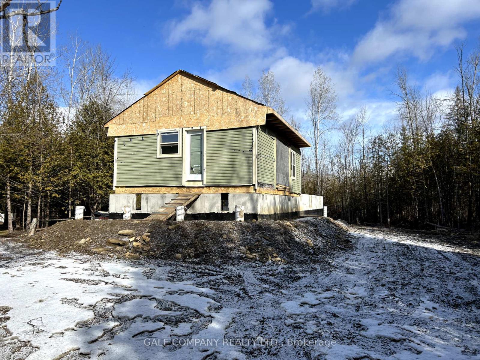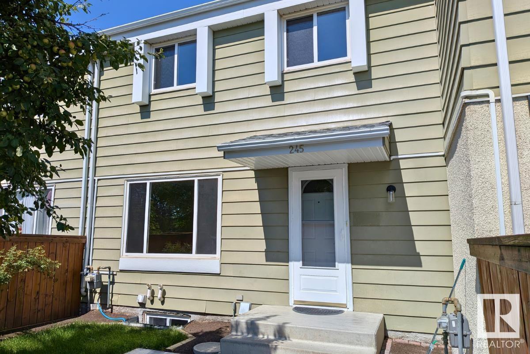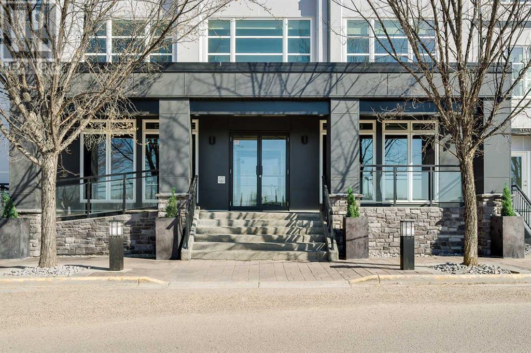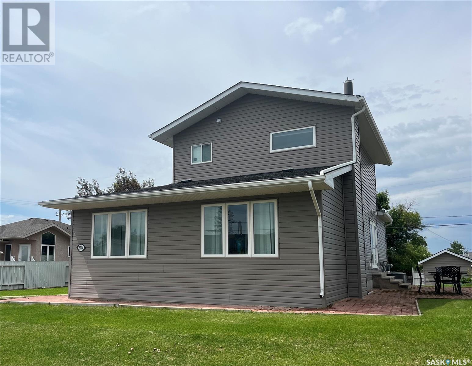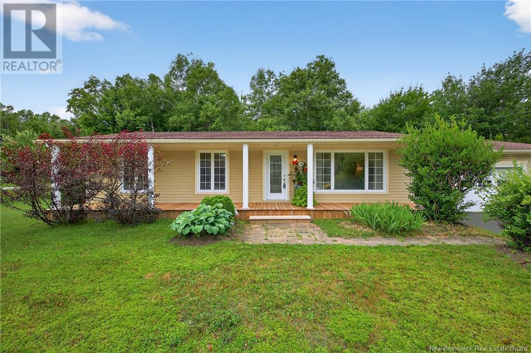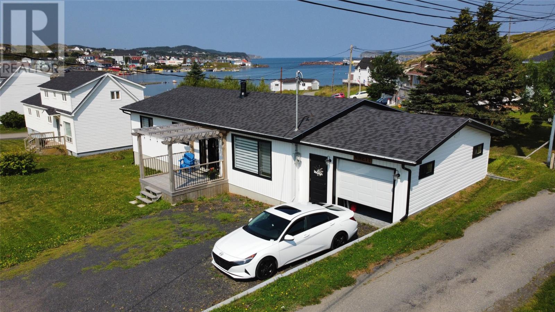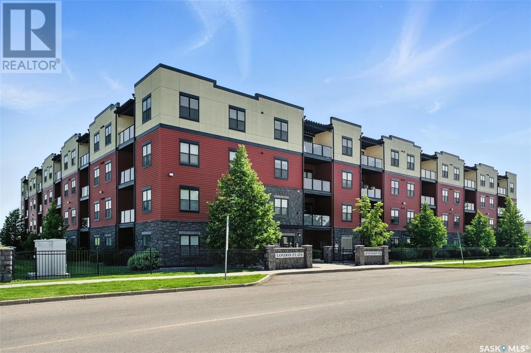8 Bayview Avenue
Wasaga Beach, Ontario
Fully serviced residential building lot steps to Georgian Bay. Serviced with both sewer and water(fully paid), gas and electricity are at the lot line. 5 minutes to both Collingwood and Wasaga Beach, 15 minutes to Blue Mountain. Build in one of the fastest growing communities north of the GTA, and come Live Where You Play! (id:60626)
Century 21 Millennium Inc.
1024 Fifth Lane
Minden Hills, Ontario
This beautiful home is located in Hunter Creek Estates a 55+ quiet community, just minutes to Minden. The home is situated on a well maintained lot. Enjoy the huge living room and dining area with walkout to large deck perfect for relaxing and entertaining. Wonderful, bright Sunroom with pine accents and a wall of windows. Spacious 2 bedroom with the Primary featuring a walk through closet to a 3 piece ensuite. Recently renovated and updated. Open concept Living/Kitchen space. Bright and Beautiful! Don't miss out on this great Value-Priced Home! (id:60626)
RE/MAX Professionals North
4820 17 Avenue
Edson, Alberta
Charming Home in a Convenient Location. Nestled near schools, a leisure center, and scenic walking trails, this well-maintained one-and-a-half-story home offers both comfort and convenience. Featuring 4 bedrooms and 2 bathrooms, the layout is thoughtfully designed with main-floor laundry and a primary bedroom on the main level for added ease. The kitchen is a standout, boasting elegant quartz countertops and ample cupboard storage, perfect for cooking and entertaining. Outside, you'll find a full-length carport and alley access leading to a partially fenced yard. The backyard deck is ideal for hosting BBQs or simply relaxing with friends. This inviting property is ready to welcome you home! (id:60626)
Century 21 Twin Realty
171 Pike Creek Drive
Haldimand, Ontario
Residential building lot for sale in Cayuga within walking distance to stores, arena, schools and more! Buyer to complete their own due diligence with respect to building permits, development fees, etc. (id:60626)
RE/MAX Escarpment Realty Inc.
348 1st Avenue E
Nipawin, Saskatchewan
Owner selling local business and building! Nipawin Embroidery & Design has numerous clients that it serves in many ways, offering in-store custom clothing decoration, promotional products, stuffed balloons and has a good size retail area for blank clothing. You can view more on their website, www.nipawinembroidery.com. The building features retail space, large workroom and even has a developed space in the basement which is currently rented to another retail business. (id:60626)
Mollberg Agencies Inc.
208, 355 Taralake Way Ne
Calgary, Alberta
Step into this recently renovated 2-bedroom, 1-bathroom unit offering comfort, convenience, and value in the heart of Taradale. Freshly updated with brand-new LVP throughout, this home is move-in ready and ideal for those seeking a clean, low-maintenance lifestyle. Enjoy the ease and security of titled underground parking, especially during those Calgary winters. The layout is functional and bright, featuring an open-concept kitchen and living area with ample natural light. Located just steps away from schools, parks, public transit, and shopping, this unit is nestled in the vibrant, family-friendly community of Taradale. Known for its strong sense of community, diversity, and growing amenities, Taradale is a fantastic place to call home or invest in. At this price point, this is an incredible opportunity for investors looking for rental income or first-time buyers ready to break into the market. Don’t miss out on this affordable, updated gem in one of NE Calgary’s most sought-after neighborhoods! (id:60626)
Exp Realty
44, 313 Millennium Drive
Fort Mcmurray, Alberta
Welcome to your new home! This stunning townhouse offers over 1700 sq ft of finished space and includes an attached garage. With three spacious bedrooms, this home is designed for comfort and convenience. The main floor boasts an open layout with a generous living area and a cozy gas fireplace, complemented by cabinets. The expansive kitchen is perfect for cooking enthusiasts, equipped with stainless steel appliances and ample cabinetry. Additionally, a versatile multi-use room with a separate entrance. The basement provides extra storage and is ready for your personal touch. Located in the peaceful Millennium Gardens neighborhood, you’re close to schools, parks, and various amenities. This move-in-ready property is available for quick possession. Don’t miss out—schedule your showing today! (id:60626)
RE/MAX Connect
118 5509 Twp Rd 494
Rural Brazeau County, Alberta
Birchwood is a beautiful place to call home! You not just own your home, you also own your lot. You are on a golf course & you have a private setting with access to a club house for members as well as the Golf course club house that also has a lot of amenities. Socialize in the lounge, restaurant, golf simulator. There is a pro shop, motel for guests, banquet room. The setting for this home is perfect with lots of trees for privacy. Inside you will be pleased with the 3 bedroom home with walk in closets in 2 rooms, 2 bathrooms, vaulted ceilings, island, walk in pantry, huge laundry/ storage room & open office desk area. The back deck is 16x14 and backs onto trees. In front are 2 more decks, a 24x24 detached garage. The condo association has set up a ball diamond, horse shoe pits & access to their clubhouse with kitchen for any special events you would have access to. The members will also put on pot luck evenings, get together for cards etc. There is a great playground area for the kids with equipment. (id:60626)
RE/MAX Vision Realty
171 Pike Creek Drive
Cayuga, Ontario
Residential building lot for sale in Cayuga within walking distance to stores, arena, schools and more! Buyer to complete their own due diligence with respect to building permits, development fees, etc. (id:60626)
RE/MAX Escarpment Realty Inc.
16, 12301 Range Road 51a
Rural Cypress County, Alberta
Your dream acreage is just waiting to be built! It all starts with 4.3 acres of peace and quiet!Only minutes from Medicine Hat, this lot is located in a beautiful valley. Picturesque views anda clean slate for your future acreage! The lot has been pre-drilled for a well and tested withexcellent flow rates! Residents of Country Haven Estates will enjoy full services, includingCypress County bus services, garbage collection and road snow plowing in the winter. Comesee the potential this acreage lot has to offer! (id:60626)
Exp Realty
20, 12301 Range Road 51a
Rural Cypress County, Alberta
Your dream acreage is just waiting to be built! It all starts with 4.3 acres of peace and quiet!Only minutes from Medicine Hat, this lot is located in a beautiful valley. Picturesque views anda clean slate for your future acreage! The lot has been pre-drilled for a well and tested withexcellent flow rates! Residents of Country Haven Estates will enjoy full services, includingCypress County bus services, garbage collection and road snow plowing in the winter. Comesee the potential this acreage lot has to offer! (id:60626)
Exp Realty
167 Pike Creek Drive
Cayuga, Ontario
Residential building lot for sale in Cayuga within walking distance to stores, arena, schools and more! Buyer to complete their own due diligence with respect to building permits, development fees, etc. (id:60626)
RE/MAX Escarpment Realty Inc.
. Cls Ave
Sidney, British Columbia
Don’t miss this incredible opportunity to own a well-established manicure and pedicure salon located in a highly sought-after town. With a loyal base of regular customers and consistently increasing sales, this thriving business is a proven money-maker. Whether you’re an experienced salon owner or a first-time buyer, this turnkey operation offers strong revenue potential and a solid foundation for continued success. Act fast—opportunities like this don’t last long! Seller will consider financing/carryback. (id:60626)
Pemberton Holmes Ltd.
1410 1015 Patrick Crescent
Saskatoon, Saskatchewan
Modern 2 bedroom condo with top-floor views in Willowgrove! Welcome to 1410-1015 Patrick Crescent - a beautifully-maintained 2 bedroom, 1 bathroom condo located in the sought-after Willowgrove community. This lovely condo offers a spacious open-concept layout, featuring a contemporary kitchen equipped with stainless steel appliances, sleek quartz countertops, and soft-close New York-style cabinetry. The living and dining area are bathed in natural light, creating a welcoming atmosphere. Enjoy the comfort and convenience of in-suite laundry. Residents of this well-appointed complex enjoy access to premium amenities including: an indoor swimming pool, hot tub, gym and spacious resident lounge. The neighborhood is vibrant and you are just minutes from schools, parks, walking trails, shopping, dining, and public transit - everything you need right at your doorstep! Don't miss your chance to own this stylish condo in one of Saskatoon's most desirable areas. Book your private showing. (id:60626)
RE/MAX Saskatoon
2917 Highway 308 Highway
Amiraults Hill, Nova Scotia
Charming Country Home in Amiraults Hill 1.9 Acres of Opportunity! Located in the peaceful community of Amiraults Hill, this charming 4-bedroom, 1-bathroom home offers country living with essential system updates! Set on a generous 1.9-acre property, which includes an extra lot for space and privacy. Originally built around 1910, this well-maintained home features a recently installed forced-air oil furnace (2018) that was freshly serviced in January 2025, ensuring cozy winters for years to come. Enjoy peace of mind with major updates including a new dug well (2024), a new septic and field bed (2024), and a new piston pump (2024). The home also has upgraded electrical work with new outlets in every room, switched lights in all bedrooms, and hardwired smoke detectors for added safety. Outdoor living is made even better with new outdoor GFI outlets and a GFI-protected bathroom. Step inside to find a spacious layout with four comfortable bedrooms and a full bath, providing ample space for your family or guests. While the home has been thoughtfully maintained over the years, it offers a fantastic opportunity for cosmetic updates to truly make it your own. Located just minutes from local amenities in Tusket and only 1520 minutes to the town of Yarmouth, this property combines a convenient location with the tranquillity of rural living. If youre seeking a character-filled home with modern systems already in place and room to add your personal touch, this Amiraults Hill property is ready to welcome you. (id:60626)
Modern Realty
801 Glen Haven Cr
Rural Wetaskiwin County, Alberta
4.34 acres of lovely property close to all amenities at Mulhurst Bay, less than 2 km to Pigeon Lake which boasts a public boat launch, swimming area, community park and local golf course. Some trees have been cleared and a gravel driveway and gravel pad is done, ready for building. Septic holding tank is in (1,250 gallons), drilled well and Under ground Power in the property! , the whole property is fenced, there is a contained outdoor kitchen and bathroom with seasonal running water and sewer and a 2010 RV with a large 22x12 deck ready for use as you prepare to build your dream home. An easy commute to Leduc and the Airport (approximately 35 to 40 minutes) plus close to Thorsby and Pigeon lake Village for other businesses and services (id:60626)
Exp Realty
#508 10303 111 St Nw Nw
Edmonton, Alberta
Experience vibrant downtown living in this beautifully built 18+ concrete high-rise. Just steps away from the Ice & Brewery Districts, MacEwan University & the LRT! This suite boasts a spacious master bedroom, large den with closets - perfect as a home office or 2nd bedroom, & 2 full bathrooms. Nestled among popular restaurants, local markets, and vibrant nightlife, this condo offers the perfect balance of energetic city living and a quiet, refined space to unwind. Enjoy cooking and entertaining in this bright open concept kitchen complete with 9’ ceilings, granite countertops, stainless steel appliances, and plenty of storage. The spacious unit features in-suite laundry and an inviting east-facing balcony with views of Railtown Park and the downtown skyline. It’s extensive menu of amenities include a large in-house gym, meeting area & guest room. With so much nearby, this condo is ideal for those who love a walkable lifestyle! (id:60626)
Initia Real Estate
310 Wenasaga Lk Rd S
Ear Falls, Ontario
Situated just east of the Town of Ear Falls with 1.79 acres and 150 feet waterfront. This comfortable 1,235 Sq.Ft cottage is ideal for a family with two bedrooms. Full bath, separate dining room wood heater and attached sun porch. Beautiful sand beach with shallow entrance for swimming. Steps to the water, landscaped yard. There is currently no hydro at the property it is run by solar and generator power. There is also on-demand hot water heater. Asking $260,000.00 (id:60626)
Latitude 50 Realty Inc.
4354 Highway 3 Unit# 11
Keremeos, British Columbia
Great location with views of the River and just steps to amenities at the beautiful Riverside RV Resort. Park Model home has a bonus room with a murphy bed for your visitors, great deck, garden areas, and lots of parking space. Year round living, and just 10 minutes west of Keremeos. Own your own land, lock and leave for snow birds and a good community lifestyle. Laundry in the home. Amenities at the Resort to really let you enjoy the lifestyle of Resort living all year round include: Clubhouse, gym, guestrooms, swimming pool, waking trails, off leash area, Community Orchard, Views of the mountains and the river everywhere you look and so much more. No age restrictions. No Rentals. Monthly fee is $390.27 (id:60626)
Royal LePage Locations West
111 3rd Street
Bredenbury, Saskatchewan
This is arguably the most well-known Chinese Restaurant in all of Rural Saskatchewan if not the province. The restaurant has been a long time favourite to many near and far. It is just time to retire. What a way to get into business with a reputation like this! (id:60626)
RE/MAX Revolution Realty
Lot Fort Point Road
Weymouth North, Nova Scotia
Nestled along the picturesque shores of St. Marys Bay, lies this rare and pristine 14 acre oceanfront lot, cleared and awaiting your vision. With power conveniently available near the shoreline, this parcel offers unparalleled potential for your dream coastal retreat. Step onto the sand and stone beach at your doorstep, where the waters beckon for exploration and relaxation. Indulge in the simple pleasures of seaside living as you dig for clams in your own backyard, watch fishing vessels sail out to sea, or savor the spectacle of breathtaking westerly sunsets painting the horizon. Immerse yourself in the vibrant Maritime culture and experience the flavor of locally caught fresh lobster, or world renowned Digby scallops. Let the gentle sea breeze serenade you as you create memories to last a lifetime. Here, amidst the beauty of nature, dreams really can come true!! (id:60626)
Engel & Volkers (Yarmouth)
Yelich Farm 100 A
Mccraney Rm No. 282, Saskatchewan
Great opportunity to own land right on #11 divided highway and only 2 miles from #15 highway. This land is seeded to grass at the present time and the owner gets a share of the hay crop for the rent and it also has advertising signs on the edge of the land. There is a good grid road running on the side and also on the back of it. This land has good potential for other uses. (id:60626)
Realty Executives Saskatoon
105 Village Centre Court Unit# 126
Vernon, British Columbia
A PHASE TWO $55,000 GOLF MEMBERSHIP IS INCLUDED WITH A TRANSFER FEE OF $13,750 PAYABLE BY THE BUYER WITHIN ONE YEAR OF CLOSING. If not paid, the membership is forfeited. This fully furnished bachelor suite can be used full time and doesn't have to be in the rental program. Restrictive rental covenant has been removed but you can still be in the rental program if you want. A great vacation property to enjoy at Predator Ridge with the many activities available. Having two world class golf courses to play is a golfer's dream come true! Only a short distance away, just up the hill, we couldn't have asked for a better neighbour with Sparkling Hill Wellness Hotel & their beautiful world class spa. Sparkling Hill is the world's best wellness hotel in the mountain category! Kalamalka & Okanagan Lakes are a short drive for untold hours of boating & swimming fun! Skiing at Silver Star is only 45 minutes away! This is one of the best places to be! (id:60626)
Rockridge Real Estate Company
317 Hemlock Street
Timmins, Ontario
Looking for a move in ready home that offers a quick closing? Then look no further than this super clean, 3 B/R, 1,258 sq ft, two storey home that has had numerous renovations in the last few years that include but not limited to newer windows, decks, siding, shingles, trim & baseboards, some flooring and paint. Outside you have beautiful flower beds and a very large detached garage and parking at the rear. There are ample size bedrooms and a basement area that is waiting for your finishing touch. (id:60626)
Revel Realty Inc.
254 Hwy 8 Unit# 47
Merritt, British Columbia
Visit REALTOR website for additional information. Stunning Mountain Views on a Prime Lot - 47-254 Hwy 8, Merritt, BC Welcome to one of the most desirable locations in Lower Nicola! This bright and spacious 2-bedroom, 1-bath home is perfectly positioned on an oversized huge lot with just one neighbor and breathtaking views of the surrounding mountains. Peaceful, private, and full of potential, this property is a rare gem. Enjoy an open-concept living area that flows seamlessly from kitchen to dining to living room, ideal for everyday comfort and hosting guests. A generous bonus room adds flexibility-perfect for a home office, studio, or additional lounging space. Step outside to a large, covered deck where you can take in panoramic vistas year-round. (id:60626)
Pg Direct Realty Ltd
7000 Apollo Road Unit# 18 Lot# 18
Vernon, British Columbia
Welcome to Phase One of Apollo Hill! This brand new bare land strata is ready for you to build your dream home. Walk-up and walk-out build Sites are available with options to Bring your Own builder or use Our Builder. All lots are fully serviced and zoned for a mortgage helper secondary suite. Current plans include - 3 beds Up + Den, 3 Bath, + 2 bedroom, 1 bath Basement Suite and a double car garage. Located within 10-minute walking distance to Okanagan Lake and directly across from Marshall Fields and Recreation Centre. Strata lot 18 is a walk-out build site. Contact us today for more information on this exciting opportunity. (id:60626)
Century 21 Assurance Realty Ltd
16465 Chilcotin 20 Highway
Williams Lake, British Columbia
Adorable log home located right in Tatla Lake. Surrounded by beautiful water and mountain views, this is a nature lovers paradise in the heart of the Chilcotin. This 1 bedroom 1 bathroom log home has an additional flex space in the loft, currently being used for guests. A second log cabin is being used as an art studio but could easily be used as an additional space for hosting as it has its own separate power meter and electric heat. The single car garage has a lean too for storage as well. The property has cell service and a back up generator. A space for gardening and fire pit over look the water. The private back sundeck has been refinished for relaxing morning coffees or lounging. This cozy home is updated, has been re-chinked and the logs have been recently refinished and stained. (id:60626)
Royal LePage Interior Properties
12207 127 St Nw
Edmonton, Alberta
PRIME INFILL OPPORTUNITY IN PRINCE CHARLES Located on a large lot in the desirable community of Prince Charles, this property is being sold for land value only. While the existing home has charm and potential, it requires significant renovation to be livable. Perfect for builders, developers, or ambitious renovators—this is your chance to reimagine a great location with mature trees, schools, parks, and transit nearby. The lot features a double garage and irregular shape offering flexibility for redevelopment. Zoned RF3, allowing for duplex or skinny home construction. Don’t miss this opportunity to invest in one of Edmonton’s best up-and-coming neighbourhoods! (Some photos have been staged or digitally modified.) (id:60626)
RE/MAX Real Estate
7 Dawes Road
Summerville, Newfoundland & Labrador
Wow is certainly appropriate in talking about this property. The grounds are mostly landscaped, with plenty untouched, so one could enlarge the garden if needed. The grounds have many types of trees and wonderful bushes and shrubs ! The grounds have a detached garage 16.4 x 20.6 , with concrete floor. There is a wood shed 16 x 20.5 plus a larger shed containing approx. 550 sq ft of space !!! The home has a back covered patio , approx. 14.5 x 15 , to relax on. The home has mostly hardwood flooring, with some quality laminate plus waterproof tile floors in laundry room and bathroom. The living room has a wood burning fireplace, which owners have just installed a new chimney, plus house has On Demand Hot Water tank. The basement also is heated. The house also is wired for a generator to supply power to the home in case of loss of power. Owners also have installed a propane furnace , so with wood fireplace in living room, plus mini split , plus propane, this house is efficient to heat. This home sits at the end of a paved and secluded road with no neighbors . (id:60626)
Exit Realty Aspire
288 Kings Creek Road
Beckwith, Ontario
Here is an opportunity to build a new home without all the hastle of permits, plans and time delays. This home is well on its way and is just waiting for someone to take over and run with it! Situated on 1.5 acre cleared lot, with many fruit trees. 20x60 poured concrete foundation with 8' ceiling, elevated above water table - completed Oct 2024. A 20x30 Bungalow recently renovated, has been set in place and ready for the addition to be added. New cabinets in kitchen/bath, like new washer and dryer, hot water tank and almost new furnace all included. A building permit has been issued, for this project and its current design. Drilled well. (id:60626)
Gale Company Realty Ltd.
245 Primrose Gd Nw
Edmonton, Alberta
Welcome to Primrose Gardens in Aldergrove! This beautifully updated 3-bed, 2-bath townhome offers stylish living without the luxury price tag. The main floor boasts new vinyl plank flooring, fresh paint, a crisp white kitchen with stainless steel appliances, river rock granite counters, and a renovated powder room. Enjoy natural light from large windows and a dedicated dining area. Upstairs features three spacious bedrooms and a fully updated bath with modern fixtures. The finished basement adds a large rec room, den, and laundry space. Craftsman-style trim, new doors, and lighting throughout. Step outside to your fully fenced, south-facing yard with a concrete patio and mature apple tree—perfect for relaxing or entertaining. Ideally located near the vibrant West End: walk to parks, top schools, WEM, restaurants, Misericordia Hospital, YMCA, future LRT, and more. Move-in ready and full of charm—don’t miss this one! (id:60626)
RE/MAX River City
C1-5 - 695 Stonehaven Avenue
Newmarket, Ontario
Jugo Juice Business in Newmarket, ON is For Sale. Located at the busy intersection of Silken Laumann Dr/Bayview Ave. Surrounded by Fully Residential Neighbourhood, Close to Schools, Highway, Offices, Banks, Major Big Box Store and Much More. Business with so much opportunity to grow the business even more. Rent: $3695/m including TMI & HST, Royalty: 6%, Advertising: 4%. (id:60626)
Homelife/miracle Realty Ltd
113 Mustang Road
Fort Mcmurray, Alberta
Welcome to 113 Mustang Road: Tucked into the equestrian community of Prairie Creek, this well-maintained and move-in ready detached home offers incredible value with no condo fees, peaceful greenbelt views, and direct access to tree-lined trails that surround the pond behind the home. Located just minutes from the airport, highway, stables, and bus stops, this home provides both convenience and a quiet, community-focused lifestyle.With updated shingles (2016) and siding (2009), plus a brand-new belly bag installed in 2023, this home has been lovingly cared for and is ready for its next owner. The double front driveway provides ample parking, and the wide-opening front fence allows for secure yard access—perfect for storing recreational toys with peace of mind. The fully fenced yard is landscaped, offering both a garden shed and a quonset for sheltered storage, and the mature trees lining the back fence provide added beauty and shade.The spacious deck runs from front to back, with strawberry bushes beginning to peek out from underneath—adding to the charm of this outdoor space. Inside, the home feels warm and inviting, with refinished cabinetry in the kitchen, a brand-new stove, and ample counter and pantry storage. The open floor plan is filled with natural light and finished in neutral tones throughout.The primary suite is located at the back of the home for added privacy, featuring a large closet and an impressively spacious ensuite with a jetted tub, glass shower, water closet, and extended vanity—larger than what’s typically seen in similar homes. On the opposite end, you'll find two additional bedrooms and a four-piece main bathroom, with the back bedroom offering a generous footprint.Additional perks include central air conditioning, a BBQ gas line, and the bonus of being a completely pet- and smoke-free home, adding to its overall immaculate condition. Set in a friendly and peaceful neighbourhood, this property offers affordable, worry-free home ownership . Schedule your private showing today. (id:60626)
The Agency North Central Alberta
7208, 302 Skyview Ranch Ne
Calgary, Alberta
Bright & Modern 2-Bedroom Condo in Sought-After Skyview Ranch! Welcome to Orchard Sky, where style meets comfort in one of Calgary’s most desirable and rapidly growing communities! This 2-bedroom unit offers beautiful east-facing views of green space, creating the perfect start to your day with warm natural light pouring through big windows. The sleek, modern kitchen features quartz countertops – ideal for home chefs and weekend entertainers alike. The open-concept living and dining area extends effortlessly onto your deck, offering space to relax. A full 4-piece bath and in-suite laundry add to the convenience of this stylish apartment. This unit also includes a titled parking stall. Enjoy the benefits of low condo fees and an unbeatable location First-time buyer, downsizing, or investing - this unit is a smart move in a high-demand area. Move-in ready and priced to sell - don’t miss it! (id:60626)
Exp Realty
210 46262 First Avenue, Chilliwack Proper East
Chilliwack, British Columbia
Welcome to this sunny and well-appointed 1-bedroom home at The Summit. Thoughtfully maintained, this unit features a smart, open-concept layout with in-suite laundry and plenty of storage, making everyday living both convenient and comfortable.Enjoy an abundance of natural light thanks to the south-facing exposure, which fills the living space and extends onto a private balcony overlooking the common green space"”a peaceful spot to relax or entertain. The kitchen and dining area connect seamlessly with the living room, while the bedroom offers privacy with sliding doors and a quiet retreat at the end of the day. Additional features include secure parking and a storage locker. Ideally located just minutes from District 1881, local restaurants, cafés, schools, shopping, highway access, and outdoor recreation. (id:60626)
RE/MAX Lifestyles Realty
5315, 2660 22 Street
Red Deer, Alberta
Welcome to this chic and modern urban retreat at Venu Living in Lancaster Green! This corner-unit condo offers the feel of a single-family home with the convenience of condo living. Boasting one of the largest floorplans in the complex, this 2-bedroom + den unit is perfect for professionals, small families, or anyone seeking a stylish, spacious space. Enjoy the peace and privacy of only one shared wall, plus an abundance of natural light from the north and west-facing windows.You’ll love the two full bathrooms, updated appliances, and the versatility of the den—ideal as a home office, guest room, or creative space. With two heated underground parking stalls, comfort and convenience are built in. Venu’s lifestyle amenities are second to none: a fully equipped fitness centre, theatre room, large event kitchen and recreation space, plus a stunning open-air courtyard featuring BBQs and a cozy fire pit.Located steps from walking paths, schools, shopping, and all essential amenities, this home is a rare gem in a vibrant, well-connected neighbourhood. Don’t miss your chance to own this urban masterpiece! (id:60626)
Royal LePage Network Realty Corp.
Lots 51 & 52 Marlette Dr
Goulais River, Ontario
Peaceful Lakefront Living on Lake Superior – Two Prime Building Lots. Nestled near the quiet dead-end of Marlette Drive, just 45 minutes north of Sault Ste. Marie, these two exceptional building lots offer a rare opportunity to own a private slice of Lake Superior shoreline. With 270 feet of clear, sheltered waterfront and stunning western exposure, you'll enjoy unforgettable sunsets over the water and sweeping views of the nearby Sandy Islands. Set in a tranquil, nature-filled setting, this package includes power at the road, a partially cleared area on Lot 51 —providing a head start on building your dream lakehouse, cottage, or off-grid retreat. Located on a municipal road with year-round access, including winter snow plowing, the property is also within an unorganized township—offering the added bonus of low property taxes and fewer building restrictions. Whether you're looking for a peaceful escape or a place to build lasting memories by the water, this unique offering combines natural beauty, convenience, and unmatched privacy. Don’t miss this rare chance to create your own piece of paradise on Lake Superior. LOT 51 INFORMATION: Lot frontage = 100 Feet. Lot Depth = Irregular. Assessment = $44000. Annual Taxes = $299.32. LOT 52 INFORMATION: Lot frontage = 170 Feet. Lot Depth = Irregular. Assessment = $44500. Annual Taxes = $301.34. (id:60626)
Century 21 Choice Realty Inc.
177 Pleasant Street
Truro, Nova Scotia
This sounds like an exciting project for anyone interested in restoring an older home! With its central location and charming features like hardwood floors, pocket doors, and original trim work, this home has a lot of potential. The presence of a den and laundry on the main level adds convenience, making it easier to live in while you work on renovations. The heating options, including a heat pump and wood oil combination furnace, provide flexibility for maintaining comfort throughout the year. The updates, some newer plumbing, furnace, and hot water heater, indicate that some of the major systems have already been addressed, reducing the immediate burden of major repairs. Restoring a home like this allows for personal expression and creativity while preserving its unique character. With a little vision and effort, this property could truly shine and become a beautiful, unique residence. If youre considering this as a project, it would be wise to assess what further renovations are needed and plan a budget accordingly. Are you interested in specific renovations, or do you have a particular vision in mind for your new home? (id:60626)
Keller Williams Select Realty (Truro)
5004 Telegraph Street
Macklin, Saskatchewan
Come home to this lovely 1716 sq ft spacious 2 storey house with attached 2 stall heated garage situated on 1 1/2 lots in a desirable area with close proximity to the school and downtown. This home is move in ready all upgrades have been completed and is ready for you to enjoy. The sidewalk will direct you to the entrance into a large foyer, you will then be welcomed into the bright open kitchen with newer cabinets, a roomy pantry and built in stainless steel appliances. The patio door off the dining room tempts you out onto one of the 2 brick patios that are designed into the yard. On the main floor is the laundry which is neatly tucked away into a spacious equipped closet with easy access. Also, on the main floor is a inviting living room, 2 bedrooms and a renovated 3 piece bath with shower. A bonus room at the front of the house would be great for a reading room, a play area or an office, or whatever your vision is, its large windows are an invitation to just enjoy! As you proceed to the second floor the principal bedroom is spacious to accommodate multiple furniture pieces and the closet is also very roomy with lots of storage area. Across the hall from the bedroom, immerse yourself in the lovely renovated 4 piece bath. There is also an extra bedroom on this level. Recent upgrades/replacements: forced air furnace and electric water heater, central air, most of the electrical, plumbing, flooring, light fixtures. Windows, vinyl siding, soffits, fascia and shingles were replaced around 10 years ago. There is a cement pad for the driveway to the garage and RV parking out back. The yard is beautifully landscaped including a perennial garden bed, underground sprinklers to the front and side yard. As well as a garden plot and shed for the avid gardener. This home is well kept and updated, ready to move into for you and your family to enjoy! (id:60626)
RE/MAX Of The Battlefords - Meadow Lake
749 Rue Acadie
Grande-Anse, New Brunswick
Located in Grand-Anse, this lovely family home features an attached double garage, a large double paved driveway, and a gazebo to enjoy warm summer evenings. Inside, youll find a practical open-concept kitchen, dining, and living areaperfect for family time. There are three bedrooms, one currently used as a laundry room, and a full bathroom with a corner tub and stand-up shower. Renovations include upgrades to the approx. 4-foot crawl space: urethane insulation around the perimeter, a vapor barrier on the floor, and electrical installation. The asphalt shingles are relatively recent. The exterior is finished in CanExel siding, and windows are PVC vinyl. (id:60626)
RE/MAX Professionals
347 1436, On Township Road 320
Rural Mountain View County, Alberta
Lot at the Didsbury/Olds airport with ATCO trailer! This lot is located adjacent to the runway and is 0.23 acres in size. There is a an 2004 ATCO trailer on skids with an office space, a large meeting room and a airplane washroom. The trailer is heated by propane. (id:60626)
Cir Realty
90 Main Street
Twillingate, Newfoundland & Labrador
SELLERS ARE READY FOR A QUICK CLOSING SO YOU CAN BE READY FOR YOUR "AROUND THE BAY SUMMER" The "Shoal Tickle House" is currently a vacation rental, located in the heart of Twillingate. This gorgeous bungalow has seen a multitude of renovations in the past few years, like shingles, windows, doors, siding, front and back decks, wiring and upgrade to 200amp electrical service, pex plumbing etc etc. Keep it as a cottage or rental property or use it as your family home. Located in the middle of town, you can walk to pretty much all of the amenities and attractions like the dinner theatre, restaurants, Split Rock Brewery, schools and shopping. Or lay low and take in the harbour views on the back deck. Main floor features beautifully renovated 3 large bedrooms, bathroom living and dining rooms as well as a super cute kitchen. Main floor laundry for your convenience and a mudroom that connects the house to the attached garage. This home has it all!! There is also an awesome unfinished basement for all of your storage needs. Furnishing are negotiable as well! (id:60626)
Keller Williams Platinum Realty
304 230 Slimmon Road
Saskatoon, Saskatchewan
Welcome to Unit 304 at the London Flats. This beautifully maintained 3rd Floor, Western Facing, Condo offers 2 Bedrooms and Two 4-Piece Bathrooms. The Main Bedroom features a walk-in closet and a 4-Piece ensuite. The Second spacious Bedroom is located across the condo for ideal separation. This Condo has a very open layout making a seamless transition between the Kitchen and large Living Room. The Kitchen features modern cabinets and stainless appliances complete with dishwasher. Ensuite Laundry and Storage for convenience. Put your feet up after a long day on the covered western facing balcony to watch the sunsets. Balcony also features Natural gas BBQ hookup for extra convenience. (id:60626)
Exp Realty
1994 Highway 2
Economy, Nova Scotia
Set for an immediate close and ready for new memories, this exceptional property offers over 3,200 square feet of charm, comfort, and stunning views of the Bay of Fundy from nearly every room. Featuring four spacious bedrooms, 1.5 baths, and expansive living spaces, this home is ideal as a year-round residence, relaxing family getaway, or potential short-term rental. Inside, youll be greeted by a warm and inviting atmosphere, complete with an updated kitchen and cozy wood and pellet stoves. The wrap around deck offers breathtaking panoramic views of the Bay of Fundy and Economy Mountainperfect for morning coffee or sunset unwinding. On the lower level, a walkout from both the family room and large lower bedroom leads to a massive deck, ideal for entertaining or enjoying peaceful evenings under the stars. Highlights include: Starlink internet for streaming or remote work, steel roof and newer windows, 18kW Generac backup power system, attached garage and paved driveway. Just a 5-minute stroll to a beach where you can explore the ocean floor, dig for clams, or fish for bass. Located minutes from Five Islands Provincial Park and endless outdoor adventures. Conveniently situated only 1.5 hours from Halifax or Moncton, and just 30 minutes to Parrsboro, Masstown Market, or Wentworth Ski Hill, this peaceful property offers the perfect blend of natural beauty and accessibility. Dont miss your chance to own a piece of Nova Scotias coastal paradise! (id:60626)
Keller Williams Select Realty (Truro)
602, 600 Allen Street Se
Airdrie, Alberta
Welcome to this charming 2-storey townhouse located in the heart of Airdrie Meadows — a perfect investment for the savvy buyer or an ideal first home for those looking to build equity!This well-laid-out home offers 3 spacious bedrooms, 1 full bathroom, and an unfinished basement ready for your personal touch. Whether you're planning to develop additional living space or create the perfect storage area, the basement is a blank canvas with plenty of potential.Enjoy the convenience of your own assigned parking stall, and take advantage of the nearby schools, parks, shopping, and transit — all just minutes away.With its affordable price and great location, this is a must-see for first-time buyers and investors alike. Don’t miss your chance to get into the market in one of Airdrie’s most established and central communities! (id:60626)
Cir Realty
408, 4303 1 Street Ne
Calgary, Alberta
Step into the comfort of elevated condo living in this bright and airy top-floor end unit—designed not just as a space to live, but a place to feel at home. As you walk through the door, a sense of openness greets you. The vaulted ceilings soar to nearly 13 feet, drawing your eyes upward and giving the central living area a spacious, uplifting ambiance. Natural light floods the room, casting a gentle glow across the rich hardwood floors and creating an atmosphere that feels both expansive and cozy. The kitchen is where everyday moments feel a little more special. With granite countertops, oversized sink, stainless steel appliances (including a brand-new stove), and soft under-cabinet lighting, it's a space that invites you to slow down and savor your morning coffee or cook up something special for friends. Unwind in the generously sized bedroom, where large windows welcome in the daylight and the quiet of the top floor offers a perfect night's sleep. The bathroom is a private sanctuary, beautifully finished with full-height tiled walls around the tub, granite counters, and a clean, modern sink. Need a flexible space to work from home, pursue a hobby, or simply read in peace? The private den is just the spot—tucked away off the main living area to give you focus and calm. When it's time to relax, step out onto your west-facing balcony and watch the sun set in privacy and comfort, thanks to the frosted glass enclosure. Enjoy the ease of in-suite laundry, a dedicated storage locker, and heated underground parking—conveniences that make life simpler and more efficient. Condo fees include heat and water, so you can focus on enjoying where you live. The building is quiet and exceptionally maintained, backing onto a peaceful park that adds a sense of serenity to your daily routine. With local shops, cafes, and downtown just minutes away, this home offers not only style and comfort—but a connected lifestyle that balances nature, community, and urban convenience. (id:60626)
Century 21 Argos Realty
2318, 81 Legacy Boulevard Se
Calgary, Alberta
Welcome to 81 Legacy Boulevard #2318, located in the award-winning community of Legacy. This well-maintained and stylish unit offers the perfect blend of comfort, convenience, and location. With quick access to Stoney Trail, Deerfoot, Macleod Trail, and close proximity to top-rated schools, parks, playgrounds, South Health Campus, shopping, restaurants, gas stations, and even Starbucks—everything you need is just minutes away.Inside, you'll love the open-concept layout, ideal for everyday living and entertaining. The modern kitchen is complete with dark mocha cabinets, granite countertops, stainless steel appliances, and a large breakfast bar with ample storage. The spacious living and dining areas flow seamlessly onto a private balcony, the perfect spot to unwind on warm summer evenings.This unit offers two bedrooms, including a large primary with a deep closet, and a second bedroom ideal for guests, a roommate, or a home office. The full 4-piece bathroom is clean and modern, and the in-suite laundry adds convenience with a stackable washer and dryer.Additional features include titled underground heated parking, air conditioning, a beautifully landscaped courtyard, community garden, children’s playground, scenic walking paths, and a tranquil pond with fountain. This is the perfect home for first-time buyers, downsizers, or investors alike! Don’t miss this fantastic opportunity to own a condo in Legacy Gate - Call your favourite realtor today! (id:60626)
Century 21 Foothills Real Estate

