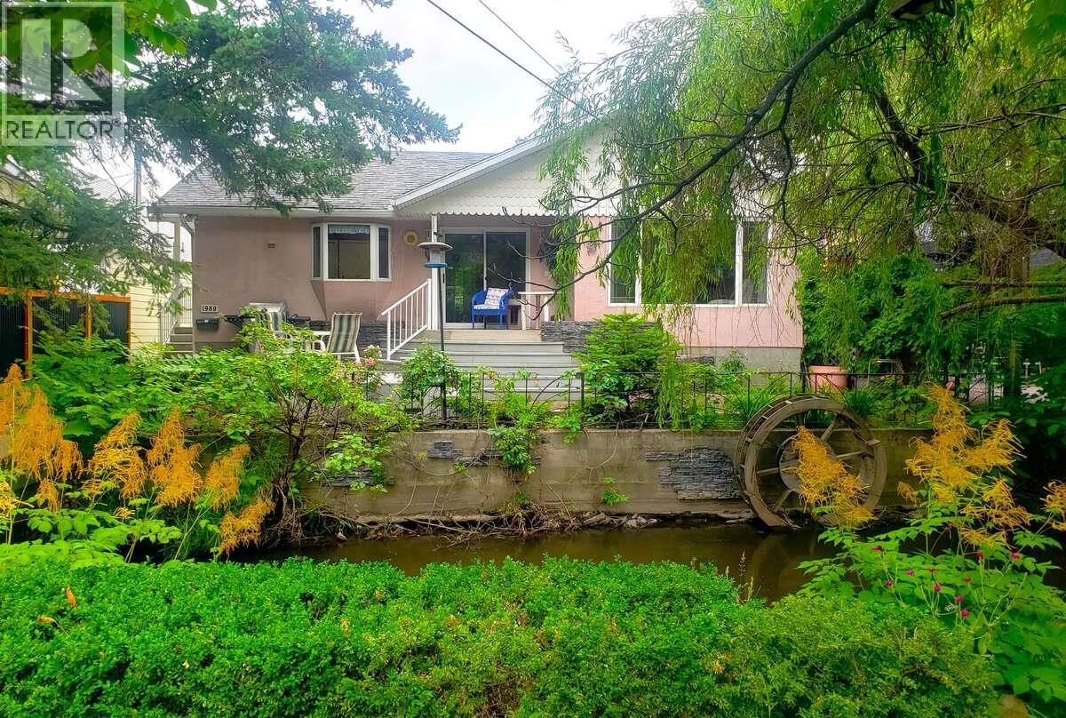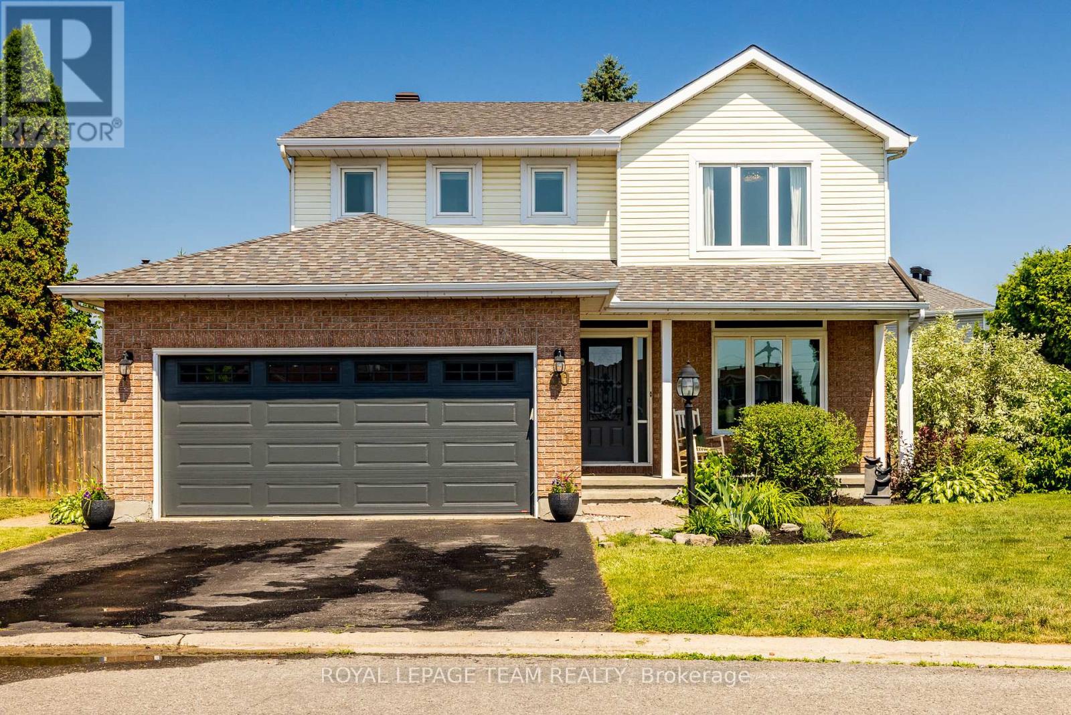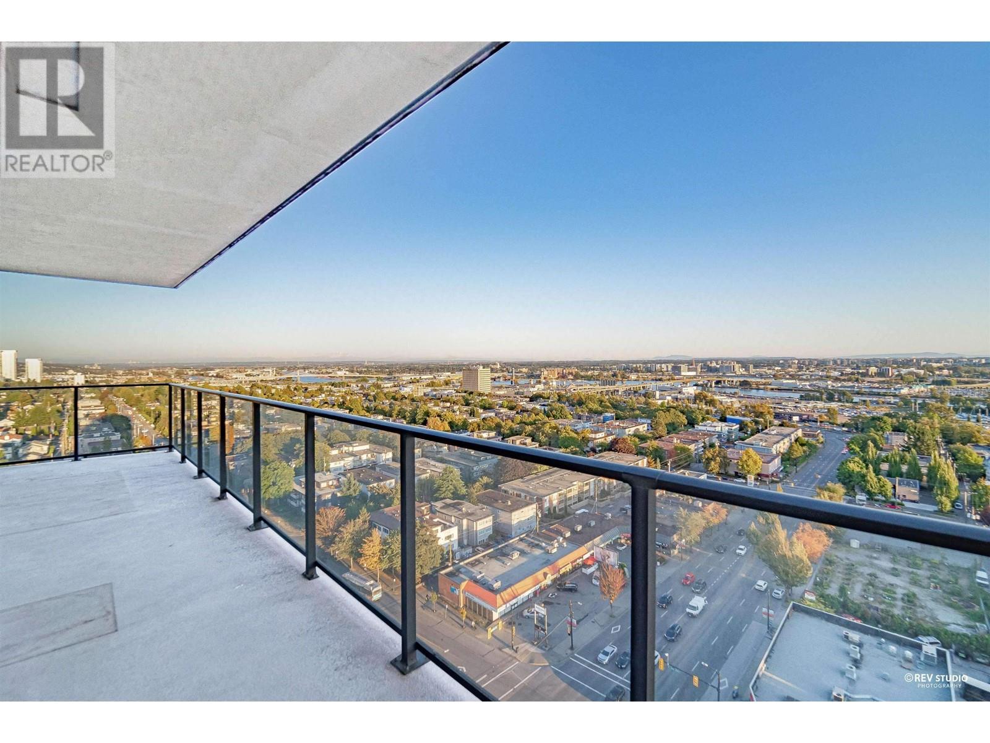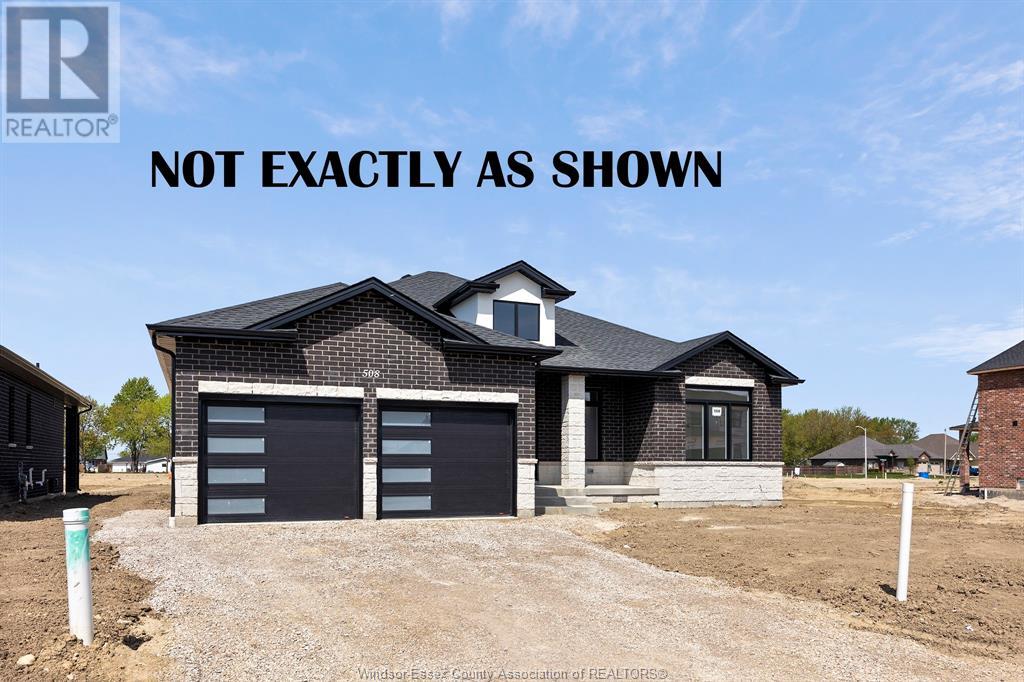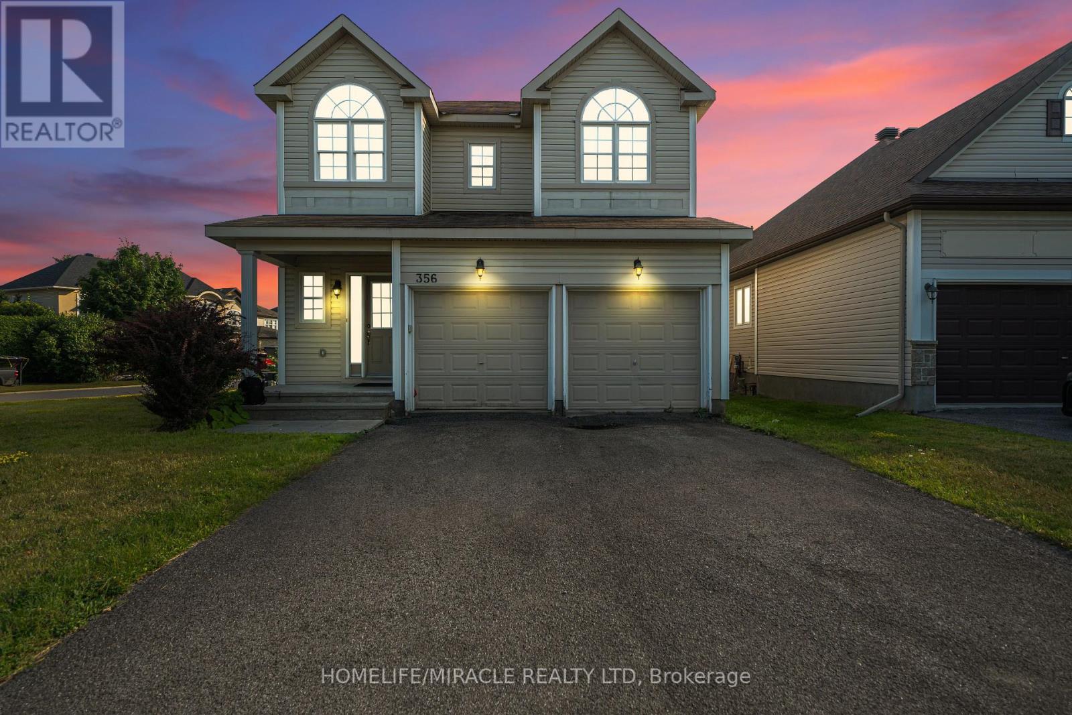12 Locky Lane
Middlesex Centre, Ontario
Welcome to 12 Locky Lane, a stunning blend of style and functionality. Less than 5 years old, this beautifully designed home offers the perfect balance of modern elegance and family comfort in one of Komoka's most sought-after neighbourhoods. Featuring 4 spacious bedrooms and 3 bathrooms, this property showcases an open-concept layout with thoughtfully curated finishes throughout. The gourmet kitchen is the heart of the home, boasting granite countertops, a large island with seating, stainless steel appliances, and custom cabinetry - ideal for family gatherings and entertaining. The bright and airy living area is anchored by a cozy gas fireplace and expansive windows that fill the space with natural light. Upstairs, you'll find generously sized bedrooms, including a luxurious primary suite complete with a large walk-in closet and spa like ensuite with a soaker tub and glass shower. The unfinished lower level has a rough in for a future bathroom and awaits all of your other ideas. Off the dining room there are patio doors that step into a beautifully landscaped yard with a concrete patio creating the perfect space for summer gatherings; a modern shed provides more privacy and storage. Have you always wanted permanent Christmas lights installed? Well this home also has this! What a feature, they are permanently installed all year round, and an app on your phone has all the controls for these LED Christmas lights. Situated on a quiet street, this home is steps from parks, scenic trails, and excellent schools, while offering easy access to London and Hwy 401 and 402. Book your showing today! (id:60626)
Century 21 First Canadian Corp
13 Everhollow Park Nw
Calgary, Alberta
This beautifully upgraded family home is located at the quiet end of a cul-de-sac, offering comfort and convenience, and features a stunning lake view that can be enjoyed from both the main floor and the spacious primary bedroom. The whole house has been freshly painted, giving it a bright and refreshed look throughout. The newly renovated kitchen showcases brand new quartz countertops, extended-to-ceiling cabinets, brand new vinyl flooring, and a full set of brand new stainless steel appliances, including a microwave, hood fan, stove, fridge, and Bosch dishwasher—all designed for modern living.The main level includes a large office, while upstairs offers four oversized bedrooms. The fully developed walkout legal basement includes two additional bedrooms and one den —ideal for extended family or rental potential—and features private access to the furnace room without disturbing the tenants. Additional highlights include an oversized garage with a new garage door, water softener system, new washer and dryer, newer 50-gallon hot water tank, three furnaces for efficient climate control, roof shingles replaced in 2022, a large maintenance-free balcony, sprinkler system, nicely planted garden, and no sidewalk to shovel for easy winter maintenance. Located in a highly desirable Evergreen location, just walking distance to Fish Creek Provincial Park and Dr. Freda D. Miller Elementary School, and only minutes to Dr. E.P. Scarlett High School, Stoney Trail, Costco, supermarkets, and more—this may be the most affordable million-dollar lake-view home in the area. (id:60626)
Homecare Realty Ltd.
207 16477 64 Avenue
Surrey, British Columbia
PRESTINE and in MINT Condition! Welcome to this LUXURIOUS 2 bed/2 bath condo with PEACEFUL VIEWS of Northview Golf Course, surrounded by matures trees for extra PRIVACY. Sitting on your over sized balcony and relaxing is one of the highlights to this home and a life style that won't disappoint. Upon entering, you will appreciate the OPEN FLOOR plan with spacious kitchen, tons of cabinet space, S/S appliances and breakfast bar to entertain. Living room boasts gas fire place with sliding doors entering to your SERENE patio. Pantry/Laundry room has CALIFORNIA CLOSETS for organization. 2 parking, storage locker across from unit on same floor. RESORT STYLE amenities like billiards room, steam room, sauna, hot tub, pool etc. Seller takes immense pride and it shows. Open House Aug.2 2-4pm (id:60626)
Royal LePage - Wolstencroft
1430 Drysdale Road
Asphodel-Norwood, Ontario
Welcome to your slice of heaven on just over 5 acres of treed land- 1430 Drysdale Rd, Norwood, is the ultimate escape from city life! This beautifully renovated 5 bedroom, 2 bathroom family home is full of charm and thoughtful upgrades. Soaring vaulted ceilings and grand windows flood the home with natural light, while modern updates offer style and comfort throughout. You'll love the engineered hardwood flooring on the main floor, fully updated kitchen and bathrooms, fresh paint, new furnace, pool, hot tub and more. Even the triple car garage has been insulated, drywalled, and transformed to include your very own home gym - a true bonus for lifestyle living. Outside, the property is truly something special. Enjoy your own hand-groomed trails weaving through the trees - perfect for peaceful walks, four-wheeling, or snowmobiling right on your land. There's a thriving garden with strawberries, raspberries, blackberries, asparagus, potatoes, beans, tomatoes, watermelon, and squash - ideal for living sustainably or starting a homestead dream. Plus, there's even a flock of chickens for your daily supply of fresh eggs! And just a short walk away is the Trent River, offering easy access to kayaking, paddle-boarding, and quiet days on the water. If you're dreaming of space, privacy, and a lifestyle rooted in nature, comfort, and connection, 1430 Drysdale Rd offers country living at its finest. Move-in ready, lifestyle-rich, and ready to welcome you home. Book your showing today and fall in love! (id:60626)
Exit Realty Liftlock
1980 Ethel Street
Kelowna, British Columbia
For more information, please click Brochure button. . Enjoy your morning coffee on the east facing front deck with nature at your doorstep in this picturesque home on Mill Creek. The home is set back from the street and has considerable privacy with lush greenery and your very own bridge! It was substantially renovated in 1999 and has an open floor plan with custom maple kitchen cabinetry. There are 2 large bedrooms upstairs with the main bathroom situated between them. The master bedroom boosts an incredible ensuite with a vaulted ceiling, sky lights, his and her sinks, a corner jacuzzi tub, and an extra closet. The basement has a nice sized rec room, one bedroom, and a massive workshop for the handyman. For parking you have an oversized single car garage with an attached carport, and room for 3 additional cars in the driveway (located at the end of a no-thru alley). The west facing backyard has a nice compact garden and raspberry bushes. You can't beat the central location of this home and its accessibility to bike lanes. It is situated across from the Bennett Estate and Hospice House (and the creekside walking trails to Millbridge Park) and is only a short walk to KGH for the health professional. This home is truly one of a kind and has been owned by the same family since it was originally built. Don't let this hidden gem pass you by. All measurements are approximate. (id:60626)
Easy List Realty
98 Riehm Street
Kitchener, Ontario
Welcome to this charming and spacious home offering the perfect blend of comfort, convenience, and curb appeal. Nestled in a sought-after Kitchener neighbourhood, this 4-bedroom, 2.5-bathroom home is just minutes from Williamsburg Public School, shopping, restaurants, and quick access to the expressway — making daily errands and commutes a breeze. Step inside to a warm, inviting interior featuring a bright open-concept kitchen with stainless steel appliances, ample countertop space, and a central island perfect for casual dining or entertaining. The main level flows seamlessly into the living and dining areas, creating a versatile space for family gatherings. Upstairs, you’ll find four generously sized bedrooms, a 4-piece main bathroom, and a primary suite with a luxurious ensuite complete with a soaker tub and separate shower. Outside, enjoy summer evenings on the backyard deck or relax in the gazebo surrounded by beautifully landscaped gardens. The double-car garage and extended driveway add plenty of parking and practicality to this stunning property. With every amenity you could think of, from restaurants, fast food, doctors' offices, banks, grocery stores, cafes, shopping, and public transportation within walking distance, this location could not be any more convenient. (id:60626)
Exp Realty
30 Halley Street
Ottawa, Ontario
Welcome to 30 Halley Street Where comfort meets resort-style living in one of the largest backyards in the neighbourhood! This beautifully maintained 4-bedroom, 4-bathroom home offers over 2,500 sq.ft. of thoughtfully designed living space, perfect for families who love to entertain or simply unwind in their own private outdoor retreat. Step inside to discover a warm and inviting layout, featuring a bright sunken family room with backyard views, a separate family room for more relaxed gatherings, and a main-floor office with built-in storage that can easily double as a fifth bedroom. The spacious kitchen is equipped with stainless steel appliances, ample cabinetry, quartz counters, and a breakfast bar; ideal for casual meals or hosting friends. A direct walk-out brings you to the showstopper: an expansive, pie-shaped backyard that's truly one-of-a-kind. This oversized, fully fenced yard is a dream for outdoor living; offering a large wood deck, in-ground pool, hot tub, pool shed, garden shed, and a generous green space perfect for kids, pets, or summer games. Whether youre entertaining guests or enjoying quiet evenings under the stars, this backyard is designed to impress year-round. Upstairs, plush carpeting leads to four well-appointed bedrooms, including a tranquil primary suite with walk-in closet and a 4-piece ensuite with granite vanity. A rare bonus: a second primary bedroom also features its own private ensuite; ideal for guests, teens, or multi-generational living. Additional highlights include a convenient mudroom/laundry room with garage and yard access, and an unfinished basement offering endless possibilities with three dedicated storage rooms and two extra closets. Don't miss this rare opportunity to own a versatile home with one of the best backyards in the community, your personal escape just minutes from schools, parks, and amenities. (id:60626)
Royal LePage Team Realty
1108 8555 Granville Street
Vancouver, British Columbia
Granville at 70th by Westbank offers a spacious residence with 2 beds, 2 baths plus an additional office/den. Enjoy breathtaking views of the mountains and city from balconies. Equipped with A/C, hardwood flooring and top-of-the-line Miele appliances, and benefits from a 24 hour concierge service for added convenience. Located adjacent to Safeway, daily grocery shopping, banks and parks. Conveniently close to Richmond and the YVR Airport, while downtown can be reached within a 15 minute drive. Families will appreciate the proximity to Dr. R.E. McKechnie Elementary and Magee Secondary schools. Open house 05/19 2:00-4:00PM (id:60626)
Ra Realty Alliance Inc.
1255 Campana Crescent
Lakeshore, Ontario
BRAND NEW FULL FINISHED RANCH BY J. RAUTI CUSTOM HOMES! Located in Lakeshore New Centre Estates Phase 2, this full brick home offers 4 spacious bedrooms and 3 full baths. Constructed on a 59 x 180 ft lot, featuring a grand entrance, spacious mudroom with main floor laundry, designer kitchen with high quality granite countertops, open concept eating and family room with high ceilings, large windows, and 2 car garage. Finished basement offers spacious family room, 2 bedrooms, and a full bathroom, adding plenty of living space to this home. Enjoy the outdoors with a covered patio and a large backyard with no rear neighbors, surrounded by other luxurious homes built by J. Rauti. Hundreds of satisfied family's live in a J. Rauti Custom Home, so should yours. Call now to start your custom home process. PHOTOS NOT EXACTLY AS SHOWN. (id:60626)
Remo Valente Real Estate (1990) Limited
4905 Archer Road
South Dundas, Ontario
Flooring: Cushion, Escape to the tranquility of country life with this remarkable property nestled on 100 acres of pristine land that has been farmed organically. Located in South Dundas, this property offers a rate opportunity for organic farming enthusiasts and those seeking a peaceful lifestyle away from the hustle and bustle of the city. The property features two bedrooms and one large bathroom with a jacuzzi tub and shower. There is a heated Quonset Hut which is a spacious garage that it approximately 36 x 60 that provides ample storage and workspace with large 10 foot doors. Out of the 100 acres of land, there is approximately 50 acres of bush and 45 acres of workable organic land, with the home sitting on approximately 5 acres. Whether you're dreaming of starting an organic farm, expanding your homestead, or creating a serene getaway, this property offers endless possibilities. (id:60626)
Storm Realty
39 - 1900 Shore Road
London South, Ontario
Welcome home in the Courtyards of Riverbend! This grand two-storey, vacant-land condominium is designed to impress in a quiet and established community. The stone and and brick exterior boasts an elevated curb appeal framed with mature trees, gardens and a lovely courtyard on a lush green lot. Step inside to a thoughtfully designed, open-concept main floor with gleaming hardwood throughout, and a soaring two storey living area flooded with natural light from scaling windows. Highest window has an automatic shade. The bright kitchen showcases granite surfaces, peninsula seating, pendant lighting, stainless steel appliances flowing into the dining area and plenty of storage. Two bedrooms on the main floor. Primary bedroom offers a deep walk-through closet and luxury 5pc ensuite with a glass shower and deep secluded tub for the perfect spa experience. Second bedroom offers a three piece ensuite, fantastic for guests. Second floor offers a third bedroom, powder, and den. Lower level is fully finished offering a great sized recreation room, wet bar, fourth bedroom, a 3pc updated bath with a glass shower, and a large bonus room behind double doors. The fully-fenced backyard boasts gardens, a seating area, and mature trees for fantastic privacy. Natural gas heater in the two-car garage. On demand water heater. Close to trails, newer amenities, shopping, excellent schools and close to the West 5. (id:60626)
Sutton Group - Select Realty
356 West Ridge Drive
Ottawa, Ontario
Beautiful Corner Lot Home Featuring 3+1 Bedrooms, 3.5 Bathrooms, Double Car Garage, 4 Car Parking, Over 2,000 Sq Ft., Of Above Grade Livable Space Sitting On A Irregular Pie Shape Lot Located In The Deer Run Neighborhood Of Stittsville. Making Your Way Into The Home You Have Convenient Garage Access To Your Left. The Dining Room Features Jatoba Hardwood Flooring. Enjoy Family Time In The Living Room With A Cozy Fireplace. Huge Windows Throughout The Home For Ample Amount Of Natural Sunlight. Enjoy Access To The Backyard Deck Through The Dining Room Ideal For Entertaining Family & Friends During Those Summer BBQs & Family Get Togethers. Unique Family Functional Floorplan. The Kitchen Is Equipped With S/S Appliances & Quartz Counter Top Overlooking The Backyard With Tons Of Cupboard & Counter Space. Making Your Way Upstairs You Will Find Cozy Carpet Throughout. The Primary Bedroom Boasts A Huge Walk In Closet & 4 Piece Ensuite With A Jacuzzi Tub & Separate Tiled Walk In Shower. The Basement Is Finished With A Rec Room, Full Bathroom & An Extra Bedroom Which Is Great For Extra Space. Located In A Family-Friendly Neighbourhood Close To Top-Rated Schools, Banks, Trails, Parks, Transit, Gas Stations, Grocery Stores, Restaurants & 10 Min Drive To HWY 416. (id:60626)
Homelife/miracle Realty Ltd





