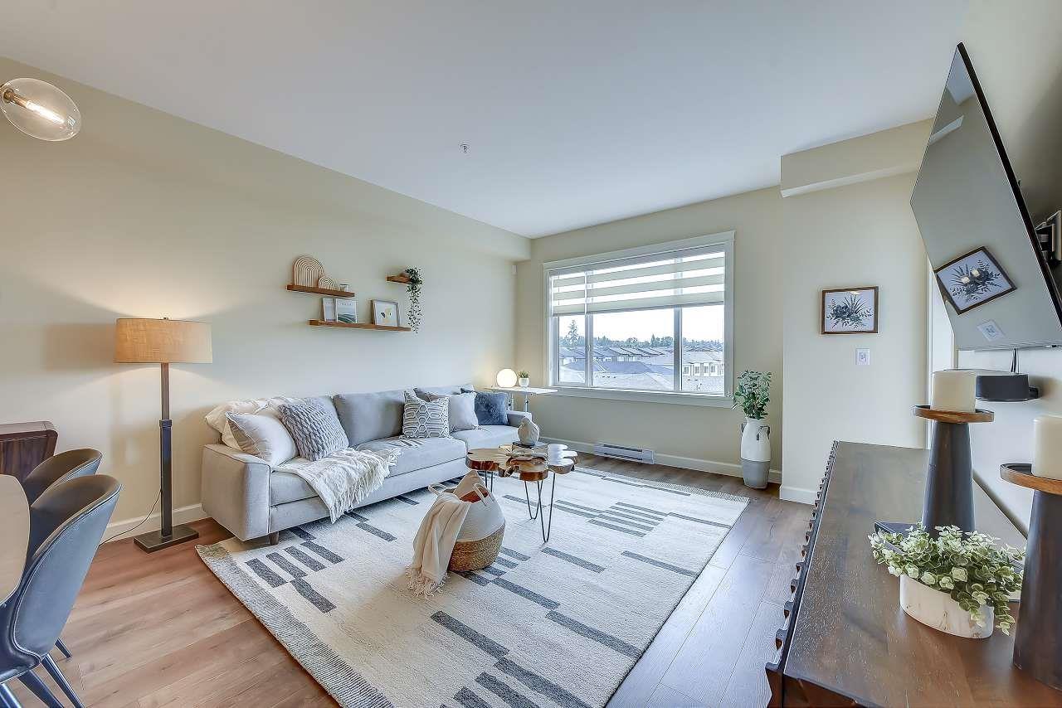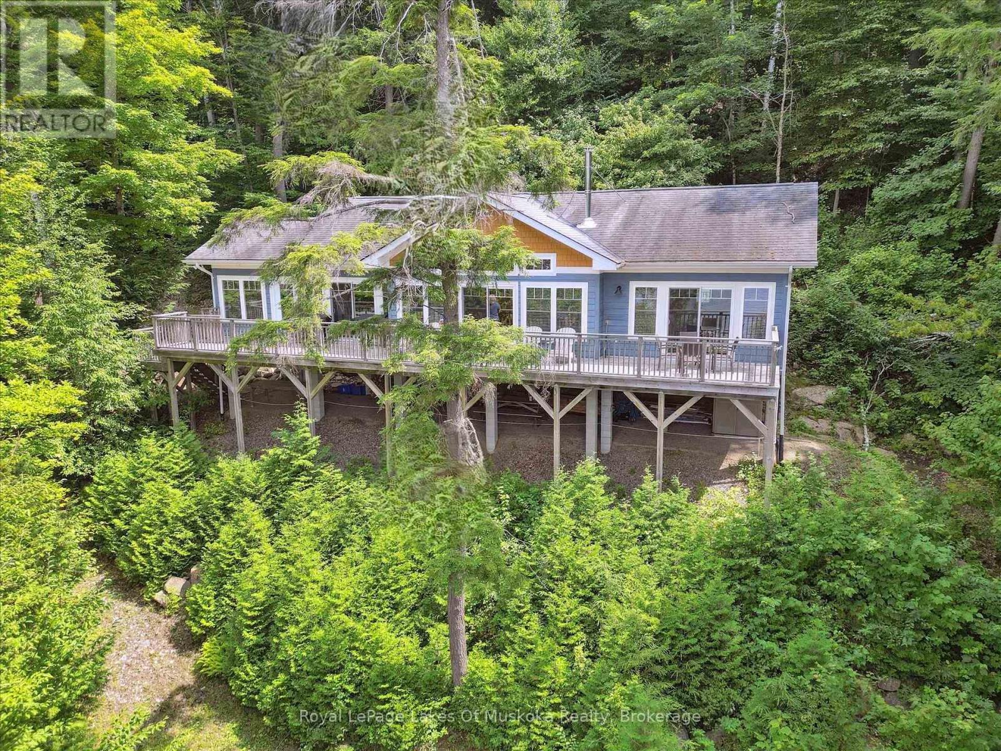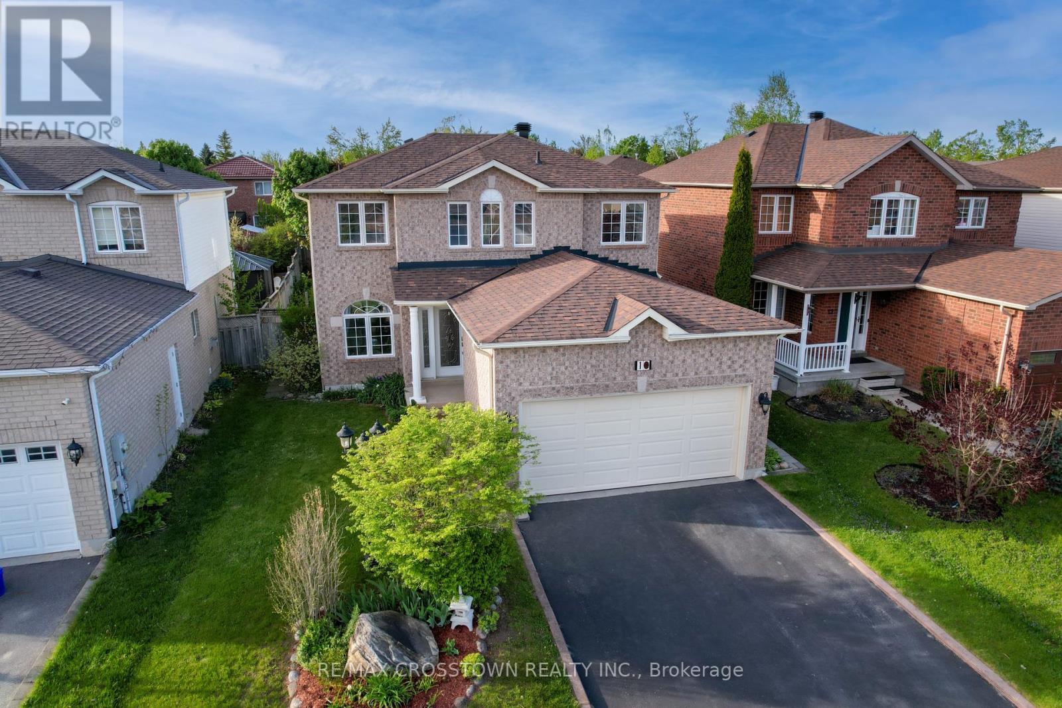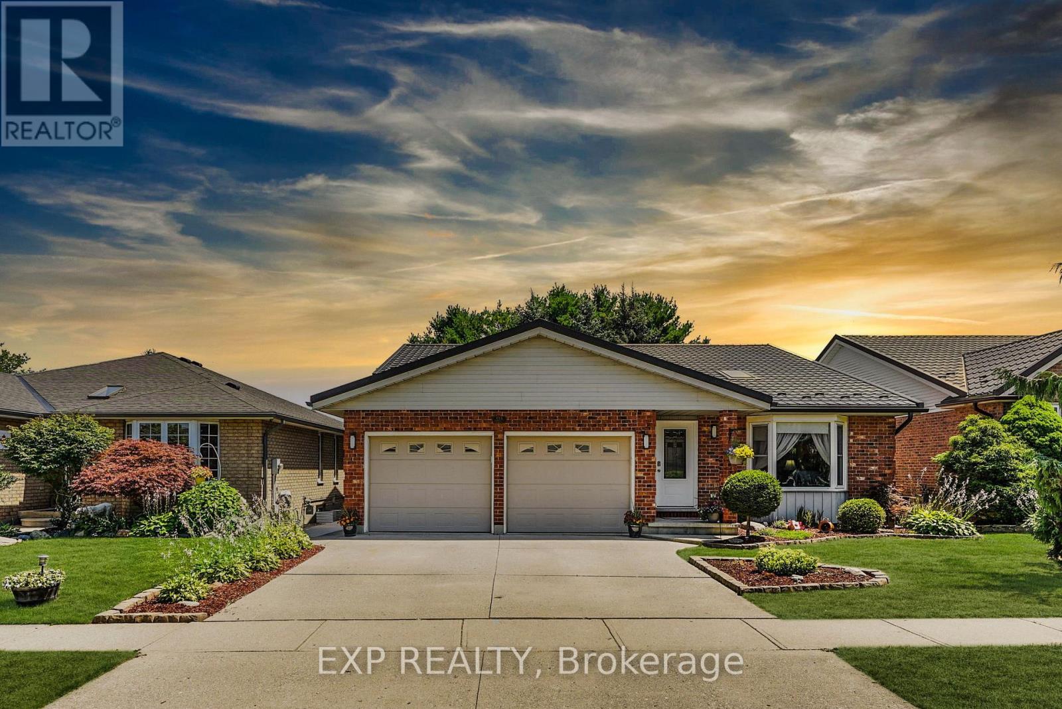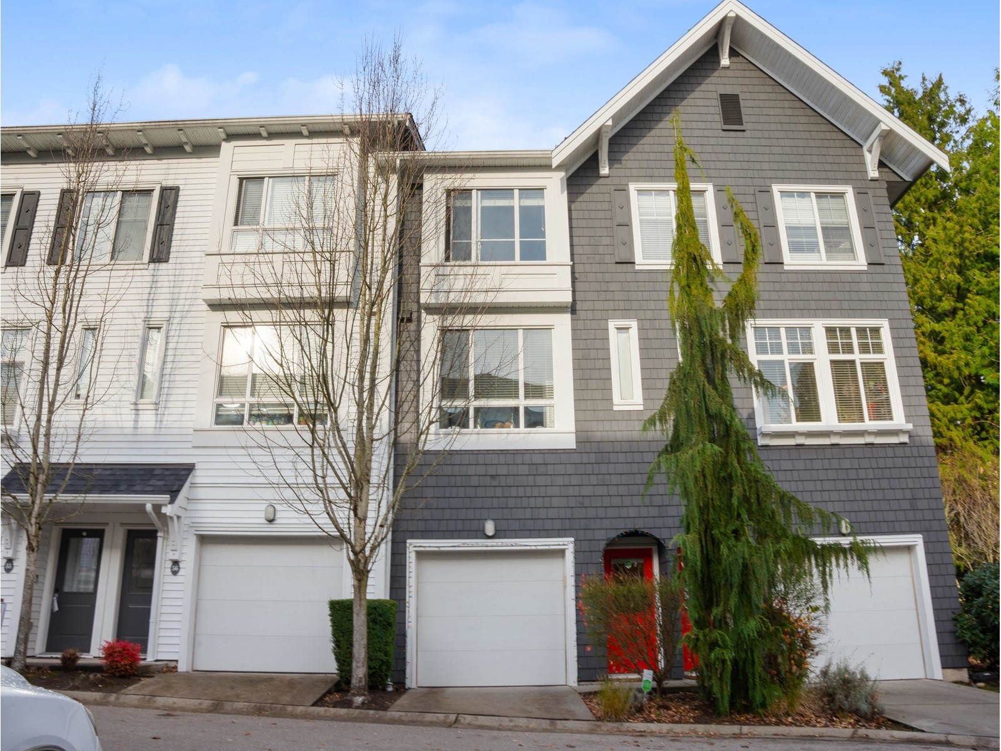501 20325 85 Avenue
Langley, British Columbia
YORKSON PARK! 3 BED + 2 BATH CORNER total 1355 SF unit w/ OPEN VIEW!! All 3 bedrooms have windows, side-by-side 2 parking w/Handicap extra space + EXTRA HUGE rolling door storage, all year-round usable SOLARIUM w/ gas BBQ hook-up (gas included in the strata fee), energy efficient HEAT PUMP and A/C in every room, quiet, high-end SAMSUNG appliances (including Samsung 5 burner gas cooktop) & quartz counter tops, heated flooring & anti-fog mirrors in the bathrooms, huge practical island and lots of cabinet spaces, solid wood closets and doors, European laminate flooring throughout, updated lighting, HYBRID structure (concrete + wood), amazing LOCATION - 1.3acre City Park & right across from Carvolth Park & Ride. Don't miss it!! (id:60626)
Grand Central Realty
33 Echo Street E
Haldimand, Ontario
Exquisitely presented & attractively updated 3 bedroom, 2 bathroom Cayuga 4 level sidesplit situated on Irreplaceable 82. 51 x 199.48 mature lot. Rarely do properties with this location, lot size, updates, & square footage come available in the price range. Great curb appeal with attached 1.5 car garage, paved driveway, brick & complimenting sided exterior, partially fenced yard, custom 12 x 24 detached shed / garage, & concrete patio area with gazebo. The flowing, open concept interior layout offers over 2000 sq ft of distinguished living space highlighted by updated eat in kitchen with oversized eat at island, separate dining area, & MF family room. 2nd level includes 3 spacious bedrooms & primary 4 pc bathroom with tile shower surround. Bright lower level includes large rec room with woodstove. Finished basement area features living room / games area, 2 pc bathroom. Ideal for the first time Buyer, growing family, or those looking for relaxing small town living. (id:60626)
RE/MAX Escarpment Realty Inc.
Lot 432-A Everwood Avenue
Hammonds Plains, Nova Scotia
Nestled in the new development, an extension of the current Everwood Avenue, 30 minutes from Halifax with all the amenities you need only 10 minutes away. Indulge in The Elm, this contemporary two storey offers over 2,000 square feet of living space across 3 finished levels, 3 bedrooms and 4 bathrooms. You will have plenty of space for your current family or for your future family to grow into. Contemporary styling, this home provides premium standard selections, the comfort of a ductless heat pump, quartz countertops, spa inspired ensuite, chefs kitchen, and an open concept living space,making this home fully equipped for buyers needs and wants. This location is prime with country living close to the city, and shops and restaurants close by. All this, and along with the confidence of a 10-year Atlantic Home Warranty and a 1 year builders warranty to commence at closing, this home truly has it all. (id:60626)
Engel & Volkers
33 Echo Street E
Cayuga, Ontario
Exquisitely presented & attractively updated 3 bedroom, 2 bathroom Cayuga 4 level side split situated on Irreplaceable 82. 51’ x 199.48’ mature lot on desired Echo Street E. Rarely do properties with this location, lot size, updates, & square footage come available in the price range. Great curb appeal with attached 1.5 car garage, paved driveway, brick & complimenting sided exterior, partially fenced yard, custom 12’ x 24’ detached shed / garage, & concrete patio area with gazebo. The flowing, open concept interior layout features over 2000 sq ft of distinguished living space highlighted by updated eat in kitchen with white cabinetry & oversized eat at island, separate dining area, & MF family room. 2nd level includes 3 spacious bedrooms & primary 4 pc bathroom with tile shower surround. Bright lower level includes large rec room with woodstove set in brick hearth. Finished basement area features living room / games area, 2 pc bathroom, utilities, & ample storage. Upgrades include Furnace & AC (2020), Shingles (2019), Eaves/Fascia (2021), updated flooring, fixtures, decor, & more. Conveniently located minutes to amenities, shopping, the “Grand Vista” walking trail, schools, parks, & Grand River waterfront park with boat ramp. Ideal for the first time Buyer, growing family, or those looking for relaxing small town living. Experience & Enjoy “Grand” Cayuga Living! (id:60626)
RE/MAX Escarpment Realty Inc.
16368 Kawagama-Dennison Island
Dysart Et Al, Ontario
Set on 2+ acres of land with over 300 feet of shoreline, this property is very, very private. It is an island property, located about 15 minutes by boat from either of the two marinas on the lake. Kawagama Lake is only slightly smaller than Lake of Bays and offers access to two additional lakes as well. About 20% of the lake is crown land so it has a true Algonquin feel and large stretches of untouched shoreline. It is noted for excellent water quality and a lower cottage density given the size of the lake. The view from this property is truly beautiful with islands off in the distance and wonderful summer sunsets. The cottage was designed for a discerning couple with a clear vision of the cottage they wanted. They took the time to find a true craftsman to build it for them. The skill and care with which it was built is obvious before you even enter the cottage. The pictures dont do justice to the woodwork and finishing detail. There are 3 bedrooms and 2 full baths including a 4pc ensuite for the primary bedroom. A sunroom separated by French doors from the main part of the cottage doubles as a family room and also offers extra sleeping space. The design flows perfectly for entertaining family and friends and offers easy access to a spacious lakeside deck. All principal rooms have a lake view. There is a full laundry and a UV treated water supply. The cottage is fully insulated and heated with electric baseboard heat supplemented by an airtight woodstove. In addition to the main cottage, theres a gem of a bunkie right by the dock and a beautiful fire pit at the waters edge. The cottage comes mostly furnished and is in move in condition. Come and enjoy it this summer and for all the summers to come. (id:60626)
Royal LePage Lakes Of Muskoka Realty
157 Perth Street
Rideau Lakes, Ontario
A dream home package with 16.84 acres to enjoy too. The 4-bedroom, 2-bathroom home also includes a 3-bay 41ft x 27ft garage with spacious upper loft plus a 2nd 24ft X 32ft building that will house 2 to 3 more cars or boats. The homes main level includes the living room with a propane fireplace, dining area, ample kitchen, lovely main bathroom, foyer plus 3 good sized bedrooms. The lower level adds a comfortable family room, 4th bedroom, 2nd bathroom, laundry room, utility room and storage. Appliances are less than 2 years old (except the stove), Propane forced air furnace with AC approx. 6 years old and shingles are approx. 12 years old. All new windows within last 5 years and doors on house and garage . Garage bay doors all in last 3 years. High speed WTC fibre internet. Main house has stainless gutter guards. A backup generator hookup is in place. Large front deck and even larger rear deck with hot tub (tub needs a part) plus an above ground 27 ft round pool with its deck. (pool heater and gazebo negotiable). Paved extended driveway. School bus pick up. Quality laminate flooring and tasteful paint colors. Your opportunity to own an impressive spot with room for the toys and a place to use them. This home is immaculate, well maintained and clean. Truly ready for you to move into. (id:60626)
RE/MAX Affiliates Realty Ltd.
10 Wice Road
Barrie, Ontario
Family-Friendly Home in Prime Walkable Location! Welcome to the perfect home for your growing family offering space, style, and an unbeatable location! This 4-bedroom, 2.5-bathroom gem is just a 10-minute walk to a full-service recreation centre, elementary schools, shopping, restaurants, the public library, parks, and more. On the main floor, you will love the bright, recently renovated kitchen, thoughtfully updated with modern finishes and abundant natural light. There is also a spacious living and dining area, a sun-filled family room, and a recently updated powder room, making it ideal for both daily living and entertaining. Upstairs, enjoy four generously sized bedrooms and two 3 piece bathrooms, offering comfort and flexibility for a busy household. The unfinished basement offers endless potential to create additional living space, personalized to suit your family's needs adding long-term value and room to grow. Outside, the fully fenced backyard with a large deck is perfect for entertaining, gardening, or letting kids and pets play freely. In a market full of listings, this one stands out thanks to its exceptional walkability and move-in-ready condition. Don't miss your chance to call this home! (id:60626)
RE/MAX Crosstown Realty Inc.
155 John Davies Drive
Woodstock, Ontario
Welcome to 155 John Davies Dr in desirable North Woodstock. This beautifully maintained raised ranch offers over 2,400 sq/ft of finished living space. Backing onto green space with no rear neighbors, the home features 5 spacious bedrooms & 3 full baths. Main level offers a bright living room with skylights & garage access. Upper level includes a formal dining room, kitchen with oversized eat-in island, & walkout to deck with gas BBQ hookup. Primary suite with his/her closets & 3-pc ensuite, plus 2 more bedrooms & another full bath. Finished walkout basement features 2 beds, full bath, family room with gas fireplace, & bright utility/laundry area. Bonus lower workshop/storage space just a few steps down. Outside: covered patio with hot tub, 2-car garage with mezzanine, metal roof (warranty), & curb appeal. Close to parks, schools, trails, amenities & HWY 401/403. A true gem! (id:60626)
Exp Realty
1415 Bouton D'or Way
Ottawa, Ontario
Welcome to this 4 bedroom, 2.5 bath family retreat in a great Orleans location! Set on a quiet, family-friendly street of Queenswood Heights this well maintained home offers plenty of space, a functional layout, and a great backyard for summer fun. Enter to a spacious open-to-above foyer that adds that bright, airy feel and brings in lots of natural light. The main floor features a practical design with separate living and dining areas, a family room with a fireplace overlooked by a bright eat-in kitchen that looks out to the backyard. Upstairs you'll find four good sized bedrooms, including a primary with its own ensuite and walk-in closet. The layout is perfect for growing families or anyone needing extra space for a home office.The unfinished basement is full of potential whether you're looking for extra storage or want to finish it later to suit your needs. Outside the backyard is a highlight - with an in-ground pool, gazebo for shade and lots of room to relax or host friends and family. Double garage plus driveway parking. Located close to schools, parks, shopping, and transit, this is a well-cared-for home in a convenient and established neighbourhood. Ideally located within walking distance to parks, schools, LRT and just a short distance an abundance of local amenities this one is not to be missed! (id:60626)
Exp Realty
1049 Glenhare Street
Cobourg, Ontario
Welcome to this beautifully maintained all-brick home, nestled on a quiet, family-friendly street. Step into the bright, spacious main floor of this raised bungalow, featuring a large living and dining area filled with natural light. The modern eat-in kitchen is both stylish and functional, offering a walk-out to the deck and BBQ area. The primary bedroom includes a 3-piece ensuite, while two additional bedrooms and a full bath complete the main level perfect for family living. The fully finished lower level offers a bright rec room, private office, additional bathroom and laundry area, with direct access to the oversized 2-car garage. Enjoy the fully fenced backyard, ideal for relaxing or entertaining. This lovingly cared-for home is a must-see! (id:60626)
Century 21 Infinity Realty Inc.
57 14955 60 Avenue
Surrey, British Columbia
Welcome to the highly desirable Sullivan Station neighborhood! This stunning and meticulously maintained townhouse offers 3 bedrooms and 2.5 bathrooms, providing ample space for comfortable living. Conveniently located in the heart of the area, it boasts an unbeatable location with Cambridge Elementary right in your backyard and Sullivan Heights Secondary just a 3-minute drive away. You'll also enjoy being within walking distance of the YMCA, parks, Fresh Street Market, banks, shops, and a variety of restaurants. The Cambridge Park complex features an exceptional clubhouse and beautifully landscaped gardens. With low strata fees and an open-concept gourmet kitchen, this home is a must-see. Book your appointment today! (id:60626)
Sutton Group-Alliance R.e.s.
18 Howse Terrace Ne
Calgary, Alberta
Elegantly designed and impeccably crafted, this stunning residence in the heart of Livingston offers a seamless blend of modern luxury and timeless functionality. With 2,262 square feet of meticulously planned living space, including a fully developed basement with a private side entrance, every detail has been thoughtfully curated for style and comfort. The main floor exudes warmth with an inviting electric fireplace set against floor-to-ceiling built-in cabinetry, creating a refined yet cozy living space. The gourmet kitchen is a chef’s dream, featuring sleek stainless steel appliances, extended-height cabinetry, and gleaming granite countertops that perfectly complement the spacious dining area—ideal for hosting unforgettable gatherings. A private den, framed by elegant open-concept doors, offers the perfect retreat for work or study. Upstairs, the luxurious primary suite boasts a spa-like five-piece ensuite and a generous walk-in closet, while two additional bedrooms and a massive luminous bonus room provide ample space for relaxation. The upper-level laundry room, complete with a built-in storage shelf, enhances everyday convenience. Downstairs, the beautifully finished basement offers exceptional versatility, with an additional bedroom, a stylish three-piece bathroom, a dedicated den, and a sophisticated wet bar—perfect for entertaining or creating a private guest retreat. Nestled on a full lot just steps from the vibrant Livingston Hub, this home masterfully balances design and function, delivering an exquisite living experience in one of the city’s most desirable communities. (id:60626)
Exp Realty

