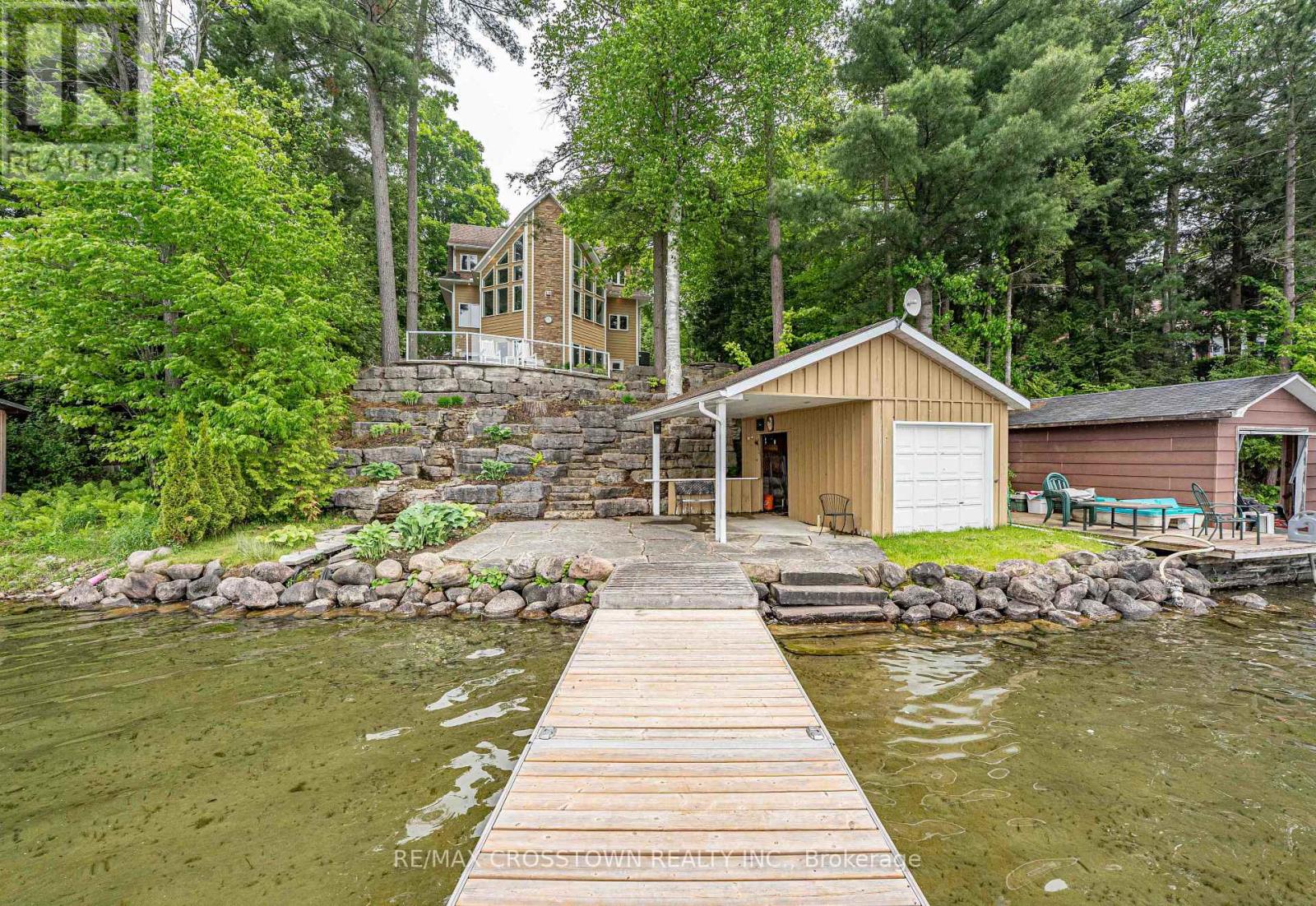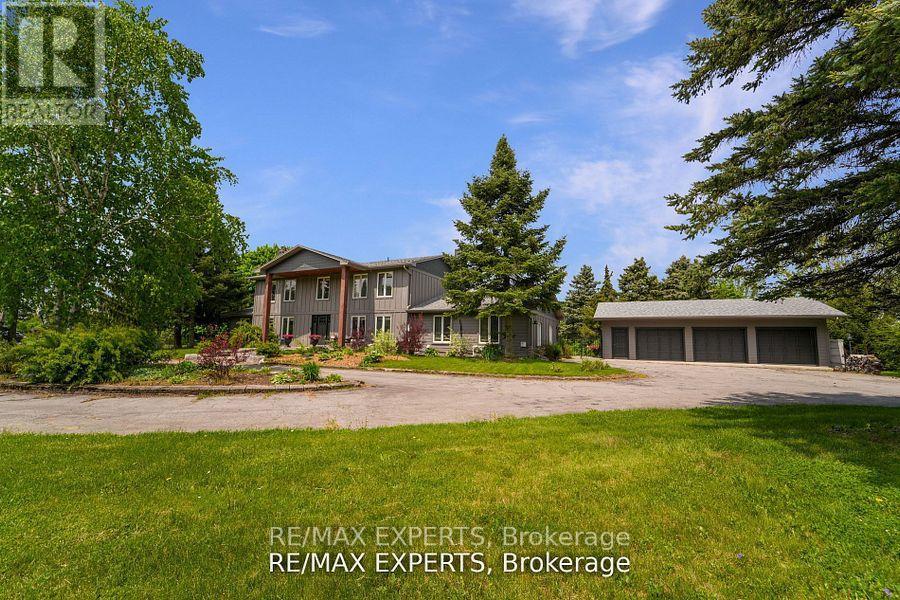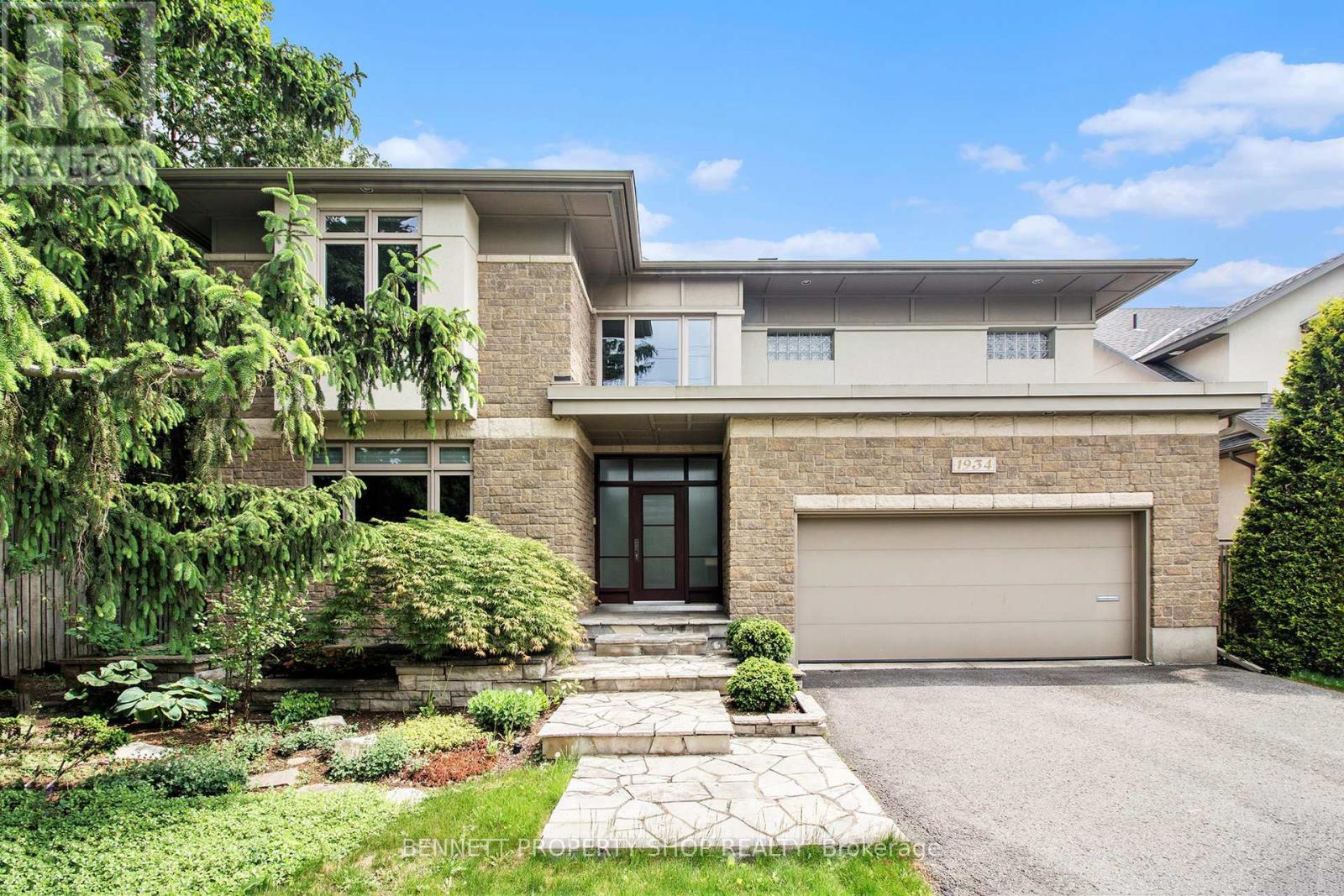2240 South Orr Lake Road
Springwater, Ontario
Step into unparalleled elegance at this exceptional waterfront retreat on South Orr Lake. This beautifully designed property offers a seamless blend of style, comfort, and natures finest scenery. Perfectly situated to capture panoramic lakefront views, the home is an ideal sanctuary for sophisticated buyers seeking both tranquility and luxury. From hosting memorable gatherings to savoring serene mornings by the water, every detail of this residence is curated to elevate your living experience. The gourmet kitchen is a culinary masterpiece, offering custom cabinetry, luxurious stone countertops, and top-of-the-line stainless steel appliances. Designed with both entertaining and relaxation in mind, the open-concept layout seamlessly flows into the dining and living spaces, all bathed in natural light from expansive windows. This home exemplifies modern elegance combined with practical design, ensuring every detail enhances your living experience. Upstairs are generously sized bedrooms, perfect for family or guests, alongside a well-appointed 4-piece guest bathroom. The master suite is a true retreat, featuring a custom walk-in closet complete with built-in shelving and a spa-inspired 4-piece ensuite bathroom, designed to provide the ultimate in relaxation and indulgence. The expansive lower level is a true entertainers dream, combining style and functionality. Featuring a sunlit second living room with oversized windows, it offers the perfect space for relaxation. A thoughtfully designed games area, complete with a pool table and a sophisticated wet bar, creates an ideal setting for hosting guests. Multiple walk-outs seamlessly connect the indoor space to the picturesque outdoors, while a well-placed laundry room ensures everyday convenience. Nestled in a prime lakeside location, the culture stone landscaping helps give it a very high end feel. (id:60626)
RE/MAX Crosstown Realty Inc.
706249 County Road 21
Mulmur, Ontario
Welcome to your dream countryside retreat in the heart of Mulmur. Nestled on 8.81 breathtaking acres, this modern farmhouse exudes warmth, charm, and timeless elegance. Built in 2019, this meticulously designed home blends rustic beauty with contemporary comforts, offering panoramic views and thoughtful finishes throughout.A dream kitchen designed for both function and style. Rich red oak hardwood floors, a propane stove with a pot filler, and a shiplap coffered ceiling set the tone for culinary inspiration. Custom cabinetry, a walk-in pantry with automatic lighting, and a coffee bar with a wine fridge make mornings effortless, while the island with a wood countertop invites gathering.The primary suite is a sanctuary of serenity. Wake up to rolling countryside views of Mulmur from your bedside and private walkout to a covered porch, perfect for morning coffee. A spa-like ensuite boasts a freestanding soaker tub, heated floors, and a glass shower designed with both luxury and practicality in mind.Cozy up in the living room, where the fireplace with a wood mantle creates a warm and inviting ambiance, surrounded by endless natural light. The main-floor office (or second bedroom), a stylish 3-piece bath, and a thoughtfully designed laundry room with a dog bath add to the homes functional appeal.Downstairs, the walkout lower level is an entertainers dream, offering a recreation room ready for a future wet bar and fireplace, two spacious bedrooms with heated concrete floors, and a 5-piece bath. Great area to convert to a separate in-law suite.Outside, this property truly shines. A wraparound covered porch, a detached heated shop, a separate pig barn, and expansive parking make this an ideal escape for nature lovers, hobbyists, or those craving a peaceful retreat.With modern amenities, timeless character, and unparalleled views, this is more than a homeits a lifestyle. (id:60626)
Real Broker Ontario Ltd.
12930 Old Yale Road
Surrey, British Columbia
Located in the heart of Cedar Hills, welcome to this 5-bedroom, 4-bathroom single-family home sitting on a massive 12,326 sqft corner lot in a quiet cul-de-sac, directly across from the Royal Kwantlen Park. Recently renovated, this home offers incredible space and flexibility - including 2 kitchens, and a studio/suite, making it ideal for large families, multi-generational living, or rental income potential. Enjoy a spacious and private yard. Steps from public transit and just minutes to Surrey Central SkyTrain Station, Central City Shopping Centre, SFU Surrey Campus, and more. Located in the catchment for K.B. Woodward Elementary and Fraser Valley Secondary (Cloverdale Campus). A must-see opportunity - book your showing today! Open House Saturday July 26 2-4pm (id:60626)
Grand Central Realty
2307 W 3rd Avenue
Vancouver, British Columbia
SPECTACULAR 'North of 4th' HALF-DUPLEX style townhouse in vibrant Kits! This BRIGHT & SPACIOUS home blends timeless character with tasteful modern updates. Almost 1,600 square ft of living space + an exceptional 640 square ft sun-drenched, private BACKYARD with custom deck & outdoor chef´s kitchen - just in time for Summer! Main floor offers large living & dining & Oak hardwood, an updated gourmet kitchen with quartz counters, modern cabinetry & Bertazzoni gas range & bdrm with loft space ideal for WFH/guest bed. Downstairs find a spacious primary & SPA-LIKE ensuite with deep soaker tub, rec room easily converted to 3rd bed & separate laundry room. Lives like a single-family home steps to the beach, future Broadway Subway Line & the best eats/shops along 4th. A truly unique home. (id:60626)
Oakwyn Realty Ltd.
605 Woodland Avenue
Gibsons, British Columbia
Welcome to this stunning like new home that offers spectacular ocean/mountain views and an abundance of space both inside & out. Step inside the open concept main level with tons of windows & natural light to discover a dream kitchen, complete with top-of-the-line appliances, a spacious island & a separate walk through pantry. Seamless indoor/outdoor flow, as well as generous space on the walk-out lower level & a gorgeous carriage suite above the double garage. 2 N/gas fireplaces, vaulted ceilings, lots of storage. Expansive usable yard with 0.49 acre, raised veggie beds, lovely gardens & a fire pit area. Whether you´re looking to unwind on the patio, tend to your garden or enjoy the beauty that surrounds you, this home offers the ideal combination of comfort, luxury, and serenity! (id:60626)
Royal LePage Sussex
1960 West River Road
Cambridge, Ontario
Welcome Home To 1960 West River Road. This Charming Turn-Key Home Is An Entertainer's Delight & Is Situated On A Picturesque 2.69 Acre Lot Backing Onto Greenbelt. Enjoy A Chef Kitchen W New High End S/S Appliances & Pot Filler, Quartz Counters & More! Cozy Up In The Gorgeous Sunroom Off the Dining Area Overlooking Your Very Own Backyard Oasis. Separate Entrance to Finished Basement W/Additional Lrg Bedroom & Bathroom. This Home Ft. Too Many Upgrades To List Inc1. Septic, Well, Windows, Kitchen, Brand New Hardie Board Siding &Professional Drawings For Proposed 2 Br Coach House Over Existing 3-Car Detached Garage Ready for Permit Application! Great For Income Potential, In-Law Suite, & More. Endless Opportunity Awaits! Close to Amenities, Hospital, 400-Series. Tons Of Income Potential. Coach House Proposal Is Stamped by Licensed Engineer. Additional Attached 1-Car Insulated Garage. Freshly Painted Interior W/ Cement Fiber Board Siding Exterior. (id:60626)
RE/MAX Experts
1185 Columbia Valley Road, Columbia Valley
Columbia Valley, British Columbia
Escape to 2 acres of Columbia Valley PARADISE, just 15 min from Main Beach, Cultus Lake, and a short drive to Garrison Crossing, restaurants, schools, and more. A gardener's DREAM with 20+ fruit trees and a deluxe greenhouse. Designed for MULTI-GENERATIONAL LIVING, this property includes a LIKE NEW 1-bedroom mobile home and a spacious rancher with a fully finished basement, which could easily be converted to a suite for an additional mortgage helper. Inside the main home, find 3 large bedrooms (4th potential), a den, & a grand kitchen with DESIGNER appliances. Large windows bring in abundant natural light. Additional features include a heated triple-bay workshop, central air, central vacuum, and a 50-year tile composite roof. A must-see! Book your viewing TODAY! (id:60626)
Century 21 Creekside Realty (Luckakuck)
13765 Silver Valley Road
Maple Ridge, British Columbia
Absolutely Stunning Executive Home with Breathtaking Views in Silver Valley Discover the ultimate in luxury living with this exceptional 7-bedroom, 6-bathroom executive-style home, nestled in prestigious Silver Valley. With over 5,200 sqft across three spacious levels, this home is designed to impress from every angle. Step inside to find a bright open-concept layout, fresh interior paint, updated kitchen cabinetry, and a brand-new washer/dryer. High-end finishings and thoughtful touches are found throughout, including an oversized jetted tub in the spa-inspired ensuite. Host with ease in the massive media and recreation room-perfect for entertaining-or unwind on your private balconies as you take in breathtaking 180° southwest valley views. Need extra space for family or a mortgage helper? This home offers a bright, private suite ready to meet your needs. Set on a large, private view lot with nature at your doorstep, you´ll love the peaceful setting and upscale lifestyle this home provides. A/C, ample storage (id:60626)
Royal LePage - Brookside Realty
1934 Lenester Avenue
Ottawa, Ontario
Nestled on an exclusive south-facing 67x153 lot in the prestigious Glabar Park, this architecturally stunning custom-built residence exudes timeless elegance and sophisticated craftsmanship. Step inside to a grand foyer, where soaring cathedral ceilings, a sculptural open-riser maple staircase, and intricately designed coffered ceilings create an atmosphere of refined luxury. The main floor's seamless flow is accentuated by gracefully curved walls and a gourmet kitchen featuring a sleek floating peninsula, perfect for both intimate gatherings and lavish entertaining. The second level, where the expansive primary suite serves as a private sanctuary, boasting a newly renovated 6-piece his-and-hers ensuite with dual private water closets, a spacious walk-in shower, a soaker tub, and two generous walk-in closets. Three additional well-appointed bedrooms and a large full bathroom complete this level, offering ample space for family or guests. The recently fully finished lower level, has been meticulously transformed into a versatile retreat with plush flooring and large egress window. This sophisticated space includes a new office or potential fifth bedroom, a full bathroom, and abundant room for recreation or relaxation, all finished to the highest standards of elegance and comfort. Outside, the spacious fenced backyard offers unparalleled privacy and an expansive canvas, ideal for a future pool or bespoke outdoor oasis. Relax under the stylish pergola on the meticulously designed deck, savouring serene views of this rare and generous lot - a true gem in Glabar Park. This distinguished residence, featuring 5 bedrooms, 4 bathrooms, and a dedicated main-floor office, represents a rare opportunity to own a home of unmatched grandeur and versatility in one of the city's most coveted enclaves. (id:60626)
Bennett Property Shop Realty
681 Conc 14 Townsend Road
Simcoe, Ontario
For sale in Norfolk: a former family-owned greenhouse business specializing in hydroponic cluster tomatoes since 1994 spanning 3.89 acres. This versatile property features 82,228 sq. ft. of poly-covered greenhouses, a large 180 foot x 50 foot pond, a 2600 sq. ft. packing area, and a 1620 sq. ft. boiler room. Accommodations include a 1.5-storey residence with 5 bedrooms and a detached garage. The operation is equipped with a 200 HP natural gas-fired TK boiler with a Weishaupt burner, condenser, flue gas recovery system, and a free flow aeration cloth filter water system. Enhancing its agricultural potential, the property also has two separate irrigation units, each with its own 5hp pump, perfect for diverse farming or horticultural activities. (id:60626)
RE/MAX Twin City Realty Inc.
681 Conc 14 Townsend Road
Simcoe, Ontario
For sale in Norfolk: a former family-owned greenhouse business specializing in hydroponic cluster tomatoes since 1994 spanning 3.89 acres. This versatile property features 82,228 sq. ft. of poly-covered greenhouses, a large 180 foot x 50 foot pond, a 2600 sq. ft. packing area, and a 1620 sq. ft. boiler room. Accommodations include a 1.5-storey residence with 5 bedrooms and a detached garage. The operation is equipped with a 200 HP natural gas-fired TK boiler with a Weishaupt burner, condenser, flue gas recovery system, and a free flow aeration cloth filter water system. Enhancing its agricultural potential, the property also has two separate irrigation units, each with its own 5hp pump, perfect for diverse farming or horticultural activities. (id:60626)
RE/MAX Twin City Realty Inc.
681 Conc 14 Townsend Road
Simcoe, Ontario
For sale in Norfolk: a former family-owned greenhouse business specializing in hydroponic cluster tomatoes since 1994 spanning 3.89 acres. This versatile property features 82,228 sq. ft. of poly-covered greenhouses, a large 180 foot x 50 foot pond, a 2600 sq. ft. packing area, and a 1620 sq. ft. boiler room. Accommodations include a 1.5-storey residence with 5 bedrooms and a detached garage. The operation is equipped with a 200 HP natural gas-fired TK boiler with a Weishaupt burner, condenser, flue gas recovery system, and a free flow aeration cloth filter water system. Enhancing its agricultural potential, the property also has two separate irrigation units, each with its own 5hp pump, perfect for diverse farming or horticultural activities. (id:60626)
RE/MAX Twin City Realty Inc.
















