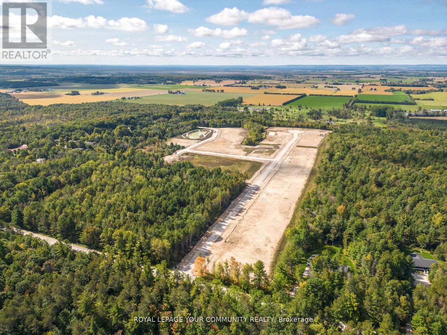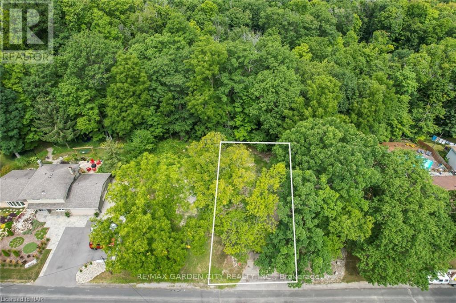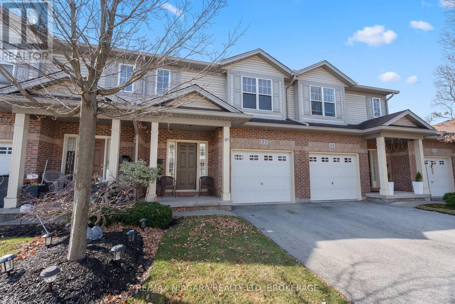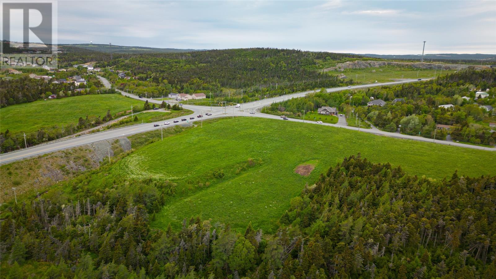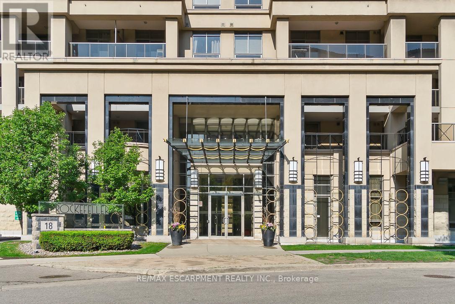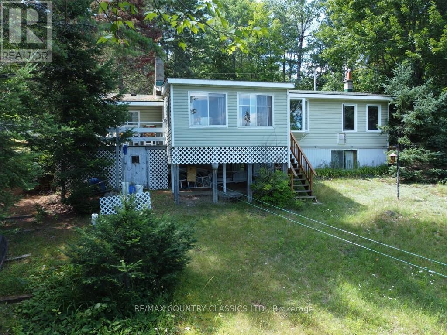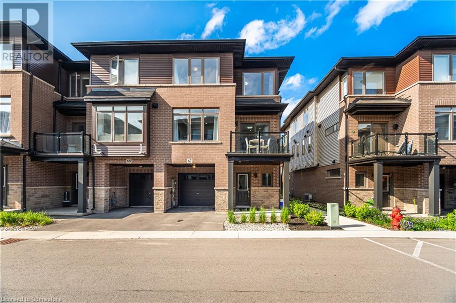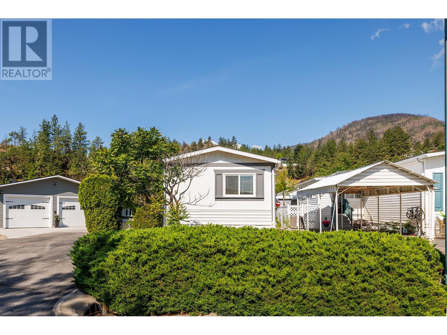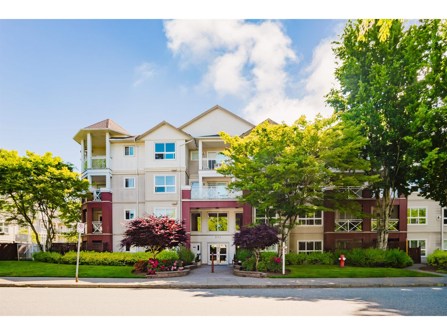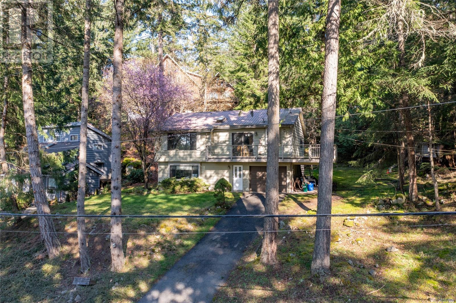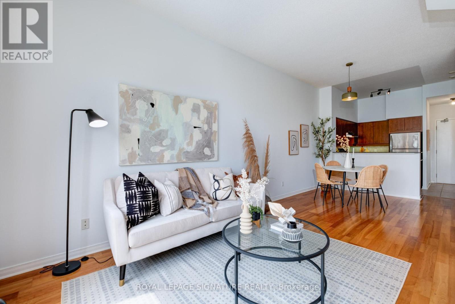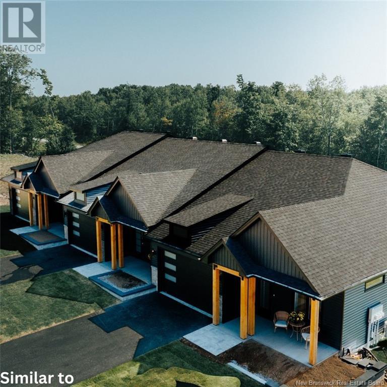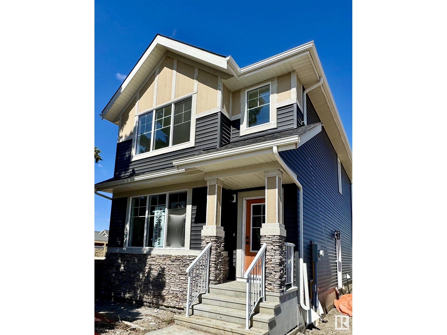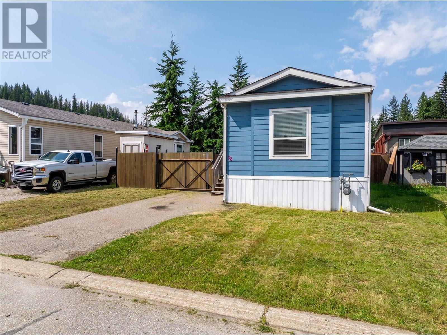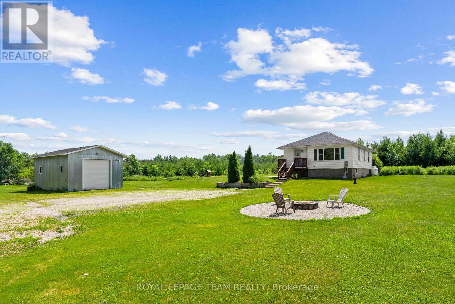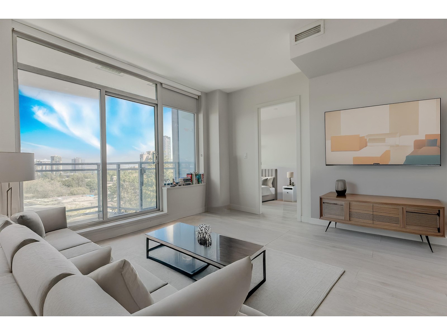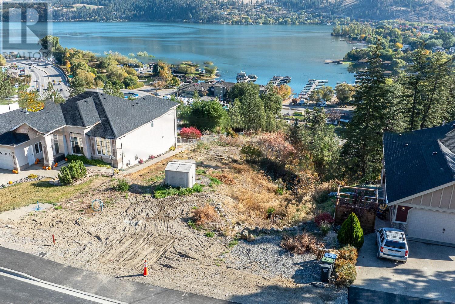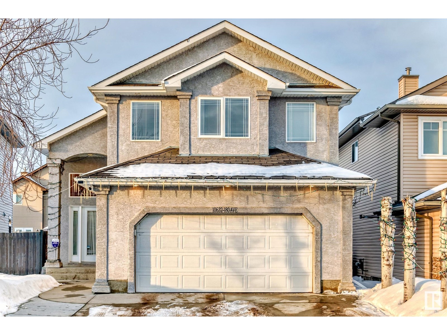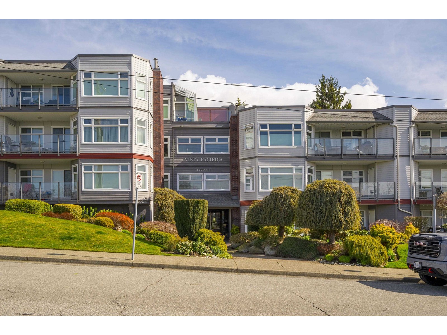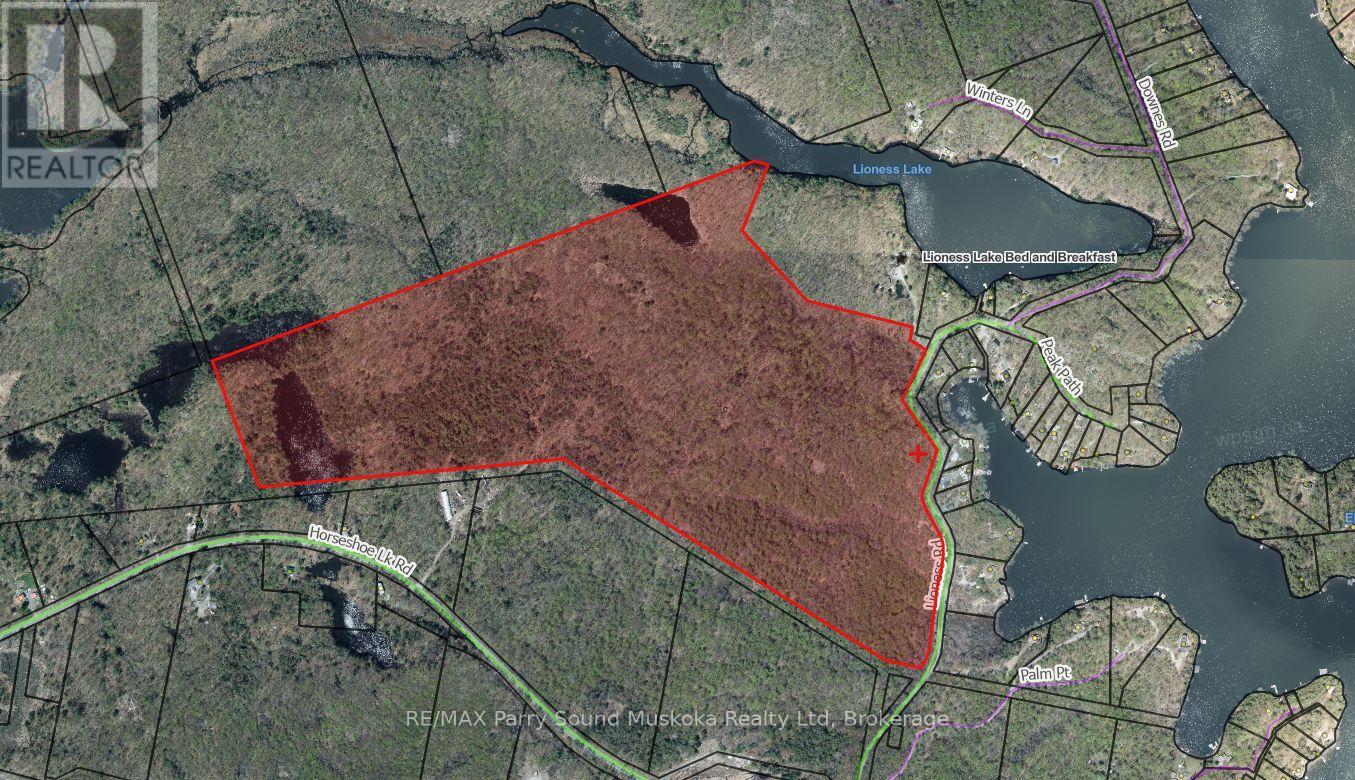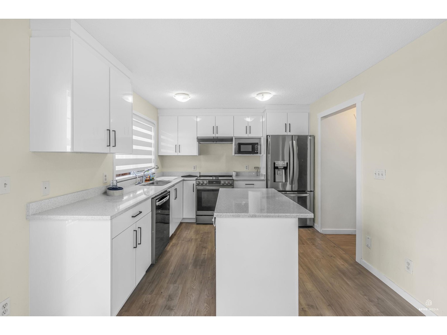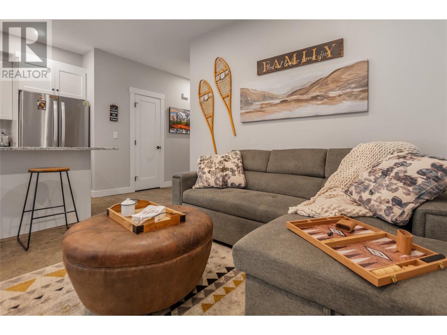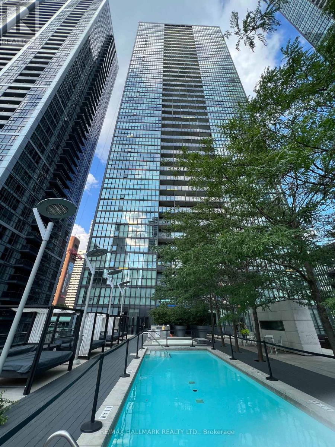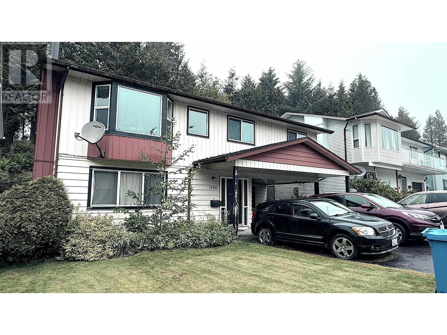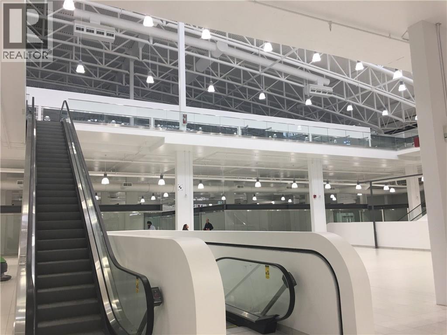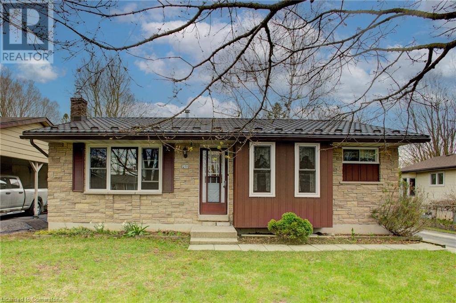411 Lakeview Dr
Kenora, Ontario
Affordable LOTW Living in Town 3 bed, 2 bath bungalow with full walk-out basement. Extras include granite countertops, polar triple pane windows, central air, triple stall garage, guest cabin at water’s edge, decks, docks with rail system, 83 ft. of waterfront & over 1/3 of an acre in town! (id:60626)
Shelley Torrie Home And Cottage Realty
344 Mcdonnel Street
Peterborough, Ontario
Welcome to a truly unique piece of Peterborough's history! Located at McDonnel and Reid Street, this charming century home was proudly owned by John Tully from 1869 to 1890. Steeped in heritage and thoughtfully updated for modern living, this spacious home blends timeless character with contemporary comfort. Inside, you'll find four bedrooms, two on the upper level and two on the main floor offering versatility to suit your lifestyle. One main-floor bedroom could easily be transformed back into a formal dining or living room, depending on your needs. The primary bedroom features its own 3-piece ensuite, while the upper level also includes a convenient 2-piece bath and a second bathroom with a tub, shower, and sink. The newer eat-in kitchen is a standout with granite countertop island, showcasing stainless steel appliances and easy access to a cozy rec or living room just off the kitchen. Step outside from the kitchen to enjoy the private side deck and beautifully sized yard perfect for summer gatherings. The original unfinished basement is great for storage and has a workshop area. The property has plenty of additional storage with two detached sheds, and attached storage area. Adding to the homes appeal is a separate 1-bedroom suite at the rear of the property. Ideal for extended family or guests, the suite includes a spacious living room, full kitchen, and 3-piece bath. Space is steps away from becoming a legal suite. The unfinished attic space holds tons of potential for storage or living space. Set on an oversized lot with plenty of parking and a private yard, this home is a rare blend of old-world charm and modern updates in the heart of Peterborough. (id:60626)
Bowes & Cocks Limited
Lot 25 - 1426 Wilson Drive
Springwater, Ontario
Spectacular Estate lots in the heart of Anten Mills! Serviced lots with completed roads ready for building your dream home, Only 10 Minutes North of Barrie, private and peaceful subdivision with luxurious bungalows or 2 storey homes, utilities at the site (power & natural gas), well water (included in the price), build your own or we can connect you with our preferred luxury home builders to build a masterpiece (subdivision is architecturally controlled and your design and layout is pending the developers architects approvals), flexible deposit structure with vendor take back available from the developer during the construction (as per the developers Agreement Purchase and Sale and certain conditions may apply) , must see to be appreciated.With Ontario's new rules and adequate space in this lot, you may build a second small dwelling for your kids, inlaws or as a rental generating Income unit. (id:60626)
Royal LePage Your Community Realty
211 - 60 Fairfax Crescent S
Toronto, Ontario
Nestled in one of Scarborough's most sought-after pockets, this spectacular 2-bedroom, 2-bathroom corner condo is a rare find. From the moment you step inside, natural light floods the open-concept layout through large windows, revealing breathtaking views of parkland. As an corner unit, it offers privacy and tranquility perfect for stepping away from city life.The gourmet kitchen impresses with granite countertops, sleek cabinetry, a breakfast bar, and brand-new fixtures and lighting. The bathrooms shine with stylish upgrades, including a glass-enclosed shower, while the bedrooms welcome you with fresh new flooring. A private balcony adds an ideal spot for morning coffee or evening relaxation, and the new washer and dryer add practical convenience. Living here isn't just about the condo, its a lifestyle. With a rooftop terrace and BBQs, party room, gym, study lounge, and dedicated parking garage, this building has everything you need.The location is unbeatable: just steps from Warden and St. Clair, close to major highways, a subway station, grocery stores, restaurants, commercial gyms, and more. Transit is getting even better with the Eglinton Crosstown LRT line 5 which is expected to begin carrying passengers by September, 2025, with a station at Warden enhancing connectivity and long-term value.This move-in ready corner unit combines upgrades, convenience, and lifestyle. Dont miss your chance, schedule a private showing today! (id:60626)
Royal Heritage Realty Ltd.
Lot #2 - 3648 Glen Road
Lincoln, Ontario
BUILD YOUR DREAM HOME ON THIS AMAZING BUILDING LOT IN BEAUTIFUL JORDAN. LOT BACKS ON TO CONSERVATION AUTHORITY AND ESCARPMENT COMMISION PROTECTED FOREST. BRUCE TRAIL RUNS THROUGH RIGHT UP THE ROAD. ALL SERVICES WATER, GAS, SEWER TO THE LOT LINE. ALL SITE PLANS AND LOT COVERAGE APPROVED BY TOWN OF LINCOLN. DON'T MISS OUT ON YOUR CHANCE TO BUILD YOUR NIAGARA HOME. (id:60626)
RE/MAX Garden City Realty Inc.
105 Stonebrook Way
Grey Highlands, Ontario
Welcome to your dream home in the heart of Markdale! This beautifully designed bungalow townhome offers a spacious, thoughtfully planned layout with premium upgrades, perfect for modern living. Step inside to an open-concept living area filled with natural light, soaring9-foot ceilings, featuring engineered hardwood floors, quartz countertops, and stainless steel appliances. The chefs kitchen showcases a stylish island, ideal for meal prep or casual dining, while the spacious family room provides a warm and inviting space for relaxation and entertainment, complete with an upgraded fireplace for cozy evenings. Two generously sized bedrooms include a primary retreat with a walk-in closet and a private ensuite for ultimate comfort, while the additional bedroom features skylight windows and a 4-piece bath, ensuring ample space for family or guests. A fresh air system runs throughout the home, enhancing comfort year-round, and main-level laundry adds everyday convenience. The unfinished lower level, complete with a 3-piece rough-in, offers endless potential for a future home office, recreation area, gym, in-law suite, or even an income-generating unit. Parking is no issue with a 6-car driveway and an oversized 2-car garage featuring a garage door opener, backyard access, and direct interior entry. This freehold end-unit property comes with no monthly fees or POTL fees, giving you the freedom to truly make it your own. Ideally located in the heart of Grey County, you'll enjoy easy access to hiking, skiing, golf courses, the Curling Club, Beaver Valley Ski Club, and the stunning Georgian Bay, all while being just minutes from shopping, schools, grocery stores, banks, the new Markdale Hospital, and Chapman's Ice Cream headquarters. Offering the perfect blend of style, comfort, and convenience, this easy-living freehold townhome is an exceptional opportunity miss your chance to call this beautiful property your home! (id:60626)
RE/MAX Millennium Real Estate
2177 Summergate Blvd
Sidney, British Columbia
Discover easy living in this beautifully updated 2 bed, 2 bath home in the welcoming 55+ community of Summergate Village. Ideal for retirees or those seeking comfort and convenience, this one level home is well maintained and features a new roof, an updated main bath, and an easy care yard. The second bedroom opens through patio sliders to a covered deck—perfect for guests, hobbies, or a sunny home office. Large windows and an open layout create a bright, cheerful space, while the “cabin” style charm adds warmth and character. The spacious primary bedroom includes an ensuite for added privacy. Enjoy the natural surroundings with walking trails and wildlife nearby, plus the benefits of a vibrant community with shared amenities and social opportunities while enjoying your indoor pool, hot tub, rec room, workshop & library. 1 dog or 1 cat allowed, no size/weight rest'n. A perfect blend of independence, tranquility, & connection awaits! Immediate possession possible. (id:60626)
Sutton Group West Coast Realty
309 - 630 Sauve Street
Milton, Ontario
This lovely 2 bed, 2 bath condo with open concept kitchen and living is perfect for first time buyers or downsizers! Spacious master has an ensuite bathroom with walk in shower. Second bedroom has double closet and a full bath across the hallway. Well planned kitchen has granite counter top, SS appliances and breakfast bar. The living room has walk out to a good sized patio overlooking greenspace, a great place to sit and watch the beautiful sunsets! With 818 sq ft of comfortable living in a quiet well maintained building, just minutes from 401, GO, shopping, dining and schools you can enjoy the rooftop garden, party room and exercise room and let someone else cut the grass and plow the snow! (id:60626)
Royal LePage Real Estate Associates
25 - 5595 Drummond Road
Niagara Falls, Ontario
FANTASTIC 2-STOREY CONDO TOWNHOUSE! This home is finished top to bottom and has been impeccably maintained offering a 3 bedroom floor plan (3rd bedroom is currently an open concept loft), 2.5 baths, finished basement and attached garage. The main floor features big & bright windows, spacious foyer with 2-piece powder room, access to the garage, over sized kitchen with granite countertops and stainless steel appliances. Main floor also offers a large living room/dining room with gas fireplace and walk-out to your private deck and patio. Second floor features 2 generously sized bedrooms, open concept loft that could easily be converted to a 3rd bedroom, main 4-piece bath, laundry room with laundry tub, primary suite with walk-in closet and private 4-piece ensuite. Basement level is finished with a storage area, office/den and family room that could be a 3rd/4th bedroom plus rough-in for a 4th bathroom. All kitchen appliances plus washer & dryer included. Quick & easy access to the QEW Highway to Fort Erie/Toronto and the 420 Highway to the Rainbow Bridge/USA. Walking distance to the Lundy's Lane shopping corridor with restaurants, banking, groceries, pharmacies and more. You wont be disappointed! (id:60626)
RE/MAX Niagara Realty Ltd
217 Indian Meal Line
Torbay, Newfoundland & Labrador
Ideal development opportunity! This approx 10 acre parcel of vacant land sits at the crossroads of Indian Meal Line and the Torbay Bypass Rd with over 750 feet of frontage on Indian Meal Line. The location provides great accessibility and exposure with though traffic connecting the City of St. John's and the communities of Torbay, Flatrock, Pouch Cove, Bauline and Portugal Cove-St. Philips. This is an ideal opportunity for commercial and/or residential development - current zoning allows opportunity for residential (single, double, row, apartment), recreational open space, commercial, and industrial uses. (id:60626)
Royal LePage Property Consultants Limited
217 Indian Meal Line
Torbay, Newfoundland & Labrador
Ideal development opportunity! This approx 10 acre parcel of vacant land sits at the crossroads of Indian Meal Line and the Torbay Bypass Rd with over 750 feet of frontage on Indian Meal Line. The location provides great accessibility and exposure with though traffic connecting the City of St. John's and the communities of Torbay, Flatrock, Pouch Cove, Bauline and Portugal Cove-St. Philips. This is an ideal opportunity for commercial and/or residential development - current zoning allows opportunity for residential (single, double, row, apartment), recreational open space, commercial, and industrial uses. (id:60626)
Royal LePage Property Consultants Limited
1701 - 18 Kenaston Gardens
Toronto, Ontario
Discover unparalleled luxury in this one-of-a-kind 1-bedroom condo at The Rockefeller in Bayview Village! Perched on the 17th floor, this exclusive unit boasts a brand-new kitchen, upgraded flooring throughout, and a beautifully renovated shower. Step onto your private balcony and soak in the spectacular South-West views, offering breathtaking scenery and natural light all day long. With no other unit like it in the building, this is a rare opportunity to own a truly special home in one of Toronto's most sought-after neighborhoods! (id:60626)
RE/MAX Escarpment Realty Inc.
107 Blackfish Bay Road
Madawaska Valley, Ontario
Kamaniskeg Lake. Black Fish Bay. Sand beach facing east. Improved price! Year round home/cottage. Mostly furnished. 3+ bedrooms with a spacious main floor master bedroom featuring a sitting area. Large screened 3 season sunporch. The landscaped gardens needing some creative input and love. Dated interior with good bones. Detached 1 car garage with workshop. Located minutes off the highway between Barry's Bay and Combermere. (id:60626)
RE/MAX Country Classics Ltd.
575 Woodward Avenue Unit# 67
Hamilton, Ontario
Welcome to #67-575 Woodward Ave, a stylish end-unit townhouse nestled in the sought-after Parkview neighbourhood of Hamilton. Offering approximately 1,420 sqft of thoughtfully designed living space across three levels, this 2-bedroom, 2.5- bath home is the perfect blend of comfort, style, and convenience. Step into the ground level, where you’ll find a versatile family room — perfect as a playroom, home gym, or media space — with direct access to the garage and ample storage. The attached garage is a standout feature, boasting durable epoxy flooring, upgraded lighting, and custom shelving to keep everything neat, organized, and well-lit — whether you're tackling a project or storing seasonal gear. Upstairs, the bright and airy main living area showcases a sleek modern kitchen complete with stainless steel appliances, a breakfast bar that’s perfect for casual dining or entertaining guests. Bluetooth-enabled light fixtures with built-in speakers add a fun and functional touch, letting you set the mood with ease. The spacious living and dining area opens up to a large balcony — ideal for relaxing with your morning coffee or enjoying warm summer evenings outdoors. On the upper level, the generous primary bedroom offers a tranquil retreat, complete with a 4-piece ensuite and a walk-in closet. A second bedroom and an additional full bath provide plenty of space for guests, family, or a home office setup. This end-unit offers added privacy, extra windows for more natural light, and curb appeal. Located just minutes from the lake, waterfront trails, parks, schools, and transit. Whether you're taking a stroll by the waterfront, exploring nearby parks, or commuting with ease, this home offers the ideal balance of nature and urban living. It’s ideal for families, professionals, or anyone seeking a vibrant lakeside lifestyle with urban amenities close at hand. Don’t miss this opportunity to live in one of Hamilton’s growing communities. (id:60626)
Royal LePage Burloak Real Estate Services
1750 Lenz Road Unit# 29
West Kelowna, British Columbia
Hidden Gem! This unique 2 bed, 2 bath property offers the luxury of owning your own land, in a strata setting. Recently renovated, this home boasts a fully updated kitchen (2022) with quartz countertops, newer cabinets, a pantry with roll-outs and a gas range. The primary bedroom features a walk-in closet and ensuite featuring a soaker tub. Additional highlights include recently renovated bathrooms (2025) and laundry room with storage. Beyond the house, enjoy a covered deck, large garage (32' x 24'), with 220V power, heat and air conditioning & vaulted ceiling, perfect for a man cave or hobby workshop. Additional highlights include a secured storage area, insulated shed, zero scape landscaping with irrigation, vegetable garden space, privacy, and proximity to Shannon Lake golf course. Pets permitted with size restriction. RV storage pending availability. Don't miss this 55+ community treasure! (id:60626)
2 Percent Realty Interior Inc.
118 7631 Steveston Highway
Richmond, British Columbia
Convenient location and spacious floorplans. Bright, fully renovated, 2 bedrooms, 1.5 bathrooms in a well-managed adult-oriented complex. Heat and hot water are strata fee inclusive. Situated close to Broadmoor Village, Ironwood Plaza shopping centers and Elementary schools. Quick access to major highways allowing easy commutes to Burnaby, Vancouver, Delta and Surrey. Dual door accessible patio has it's own storage room and faces inner courtyard providing quiet privacy and a cool environment during summer. Secured 1 underground parking, RV parking available, community garden and club house with outdoor pool. OPEN HOUSE: SUN JULY 13, 1:00-2:30PM (id:60626)
Sutton Group - 1st West Realty
600 Drury Street
Whitehorse, Yukon
Downtown lot zoned CM1 with huge development potential. This 8200 square foot view lot offers many options for business or multi residential. The lot is located in the moderate zone of the City of Whitehorse Escarpment Slope Geohazard Study. Call today for more information. (id:60626)
RE/MAX Action Realty
215 8068 120a Street
Surrey, British Columbia
Welcome to this spacious 2-bed, 2-bath unit in Melrose Place, offering over 1,000 sqft of well-laid-out living space. Enjoy a large private balcony facing the quiet side, ideal for relaxing or entertaining. Located in a well-maintained building, this unit provides excellent value and convenience. Centrally located near shopping, transit, schools, and parks-everything you need is within walking distance. A great option for first-time buyers or investors. Rental and pet-friendly, includes 2 parking stalls and 1 storage locker. (id:60626)
Woodhouse Realty
8 Regent Street
Kawartha Lakes, Ontario
Spacious & Versatile Home in the Heart of Lindsay. This large, well-maintained 4 bedroom, 4 bathroom 1 3/4 storey home sits on an oversized lot on a quiet dead-end street, right in the heart of Lindsay. Previously configured as a fourplex, the layout offers excellent flexibility. With some minor alterations, it could be ideally set up for multigenerational living or as an income-generating property--featuring a main floor perfect for owner occupancy and a separate upper level suite for extended family or tenants. Alternatively, enjoy it as a spacious single family home, just as the current owners have. Enjoy the convenience of main floor laundry, a double wide paved driveway, and both a large detached 2 car garage and a single detached garage--ideal for parking, storage, or a workshop. The yard features a gazebo, perfect for relaxing and enjoying warm summer evenings. This is a rare opportunity to own a spacious adaptable property in a desirable location! (id:60626)
Pd Realty Inc.
206 - 356 Mcrae Drive
Toronto, Ontario
Charming 1-bedroom condo in The Randolph, a well-managed, boutique building in the heart of Leaside. Thoughtfully designed layout with a kitchen and breakfast bar, perfect for casual dining. Spacious primary bedroom features large double closets and convenient semi-ensuite 4-piece bath. Open concept living and dining room with walk-out to rare sunny balcony. Includes 1 parking space and locker for added storage. Enjoy the beautifully maintained common patio with BBQ and gorgeous gardens, ideal for relaxing or entertaining. Located in a safe, sought-after neighbourhood steps to shops, restaurants, grocery stores, top-rated schools, and everything Leaside has to offer. Walk to the TTC with direct access to the Yonge subway. The new Eglinton Crosstown subway, Laird station is opening soon! A rare opportunity in a quiet, community-focused building! Great schools: Bessborough JK-08 and Leaside 9-12 (id:60626)
Royal LePage Signature Realty
1481 Miller Road
Merritt, British Columbia
SUNSHINE VALLEY ESTATES 10+ acreage in a community of fine homes on rural property. Build your future here where you can enjoy the peaceful Nicola Valley and surrounding mountain views. Great area for fishing in numerous local lakes, exploring nearby mountain trails with quads or horseback riding, or simply choosing a more restful lifestyle. Property has a new driveway & building site, community water, with hydro on the property. Just minutes to town for coffee, shopping, and appointments, 2.5 hours from the Lower Mainland, or Sun Peaks. Call the listing agent today for more information! (id:60626)
Exp Realty (Kamloops)
37138 Galleon Way
Pender Island, British Columbia
Charming Family Home with Income Potential! Enjoy stunning West-facing views across from Buck Lake in this bright and spacious 4-bedroom, 3-bathroom home, offering approximately 1,750 sq. ft. of living space. Situated on a low-maintenance lot, this home features a functional layout with bedrooms and living areas on both levels. The lower walk-out level offers excellent potential for a separate suite, while the main floor boasts vaulted ceilings, an open-concept kitchen, skylights, and a cozy propane fireplace in the living room. The attached garage provides ample storage and workshop space, with an additional detached shed for garden tools. Connected to municipal water and sewer, this is one of the most affordable homes on Pender Island. Don’t miss this fantastic opportunity—come explore the possibilities today! (id:60626)
RE/MAX Salt Spring
402 55 Dawes St
Nanaimo, British Columbia
PANORAMIC OCEAN and mountain VIEWS from every room! This bright 2-bedroom, 1-bathroom condo offers unparalleled, unobstructed views of the ocean from the living room, dining area, and both bedrooms—truly a rare find! Wake up to the sound of the waves and enjoy stunning sunsets right from your own home. You can even enjoy fireworks displays and watching the boats in the harbour. The open-concept living and dining space is flooded with natural light and flows effortlessly to a generous balcony—perfect for your BBQ and enjoying the view with a cup of coffee or glass of wine. The primary bedroom features 2 closets and the 2nd bedroom has a built-in Murphy Bed for guests. This is coastal living at its finest, whether you're looking for a serene retreat or a stylish space to entertain. Includes 1 parking stall and a storage locker. Commuting to Vancouver is a breeze with easy access to the Seaplane terminal (fly to Vancouver in 20 mins!), BC Ferries, and the Hullo fast ferry, offering direct service to downtown Vancouver. Conveniently located close to beaches, cafes, and transit. The strata fee even includes heat and hot water ! A must-see for ocean lovers! all info approximate (id:60626)
RE/MAX Professionals
511 - 481 Rosewell Avenue
Toronto, Ontario
Step into this stunning 5th-floor suite, where soaring ceilings and unobstructed views create an airy, light-filled living space. This thoughtfully designed unit offers a seamless blend of style and function, featuring a modern kitchen with sleek finishes, a spacious bedroom with ample storage, and an inviting living area that extends to a private balcony perfect for enjoying the clear view overlooking Havergal College. Situated in a prime location, you're just steps from vibrant shops, top-rated restaurants, and convenient transit options. Experience elevated urban living in a coveted low rise building with fantastic amenities. (id:60626)
Royal LePage Signature Realty
9 Billings Avenue W
South Dundas, Ontario
New stainless steel energy efficient kitchen appliances + washer & dryer!! Multitudes of big, bright windows make this brand-new Energy-Star semi feel like a single-family home-Lovely stone on front of bungalow & hi-end James Hardie siding on balance of home + wall-to-wall ceramic tile & gleaming hardwood in 1100 sq ft main level add to the grandeur! You will be impressed with many builder upgrades from lifetime warranty shingles to the 9 ft ceilings through-out main level including huge open concept grand room that extends from front door to rear patio door that leads to spacious rear deck & backyard! Soft close kitchen cabinets with many pull-outs, custom hardware & crown moulding finished flush to ceiling at top of cabinetry-Centre island with breakfast bar will surely impress! Electric & natural gas stove hook-ups-Spacious primary bdrm with walk-in closet, 3 pc ensuite with quartz vanity countertops that match countertops in main level 4 pc bath/laundry as well as quartz countertops in kitchen-Absolute wow-factor!-Inside entrance to insulated garage with 8 ft high garage door, both hot & cold water to wash your vehicle & tall ceilings that will allow you to install shelving for future storage-Fully finished lower level has full height 8 ft ceilings & hi-end vinyl floor in 2 spacious bdrms with big egress windows, large family room & impeccable 3 pc bath for possible in-law suite!-Utility room/workshop features 200 amp breaker service, on-demand hot water & HE nat gas furnace-Spray foam insulation on both levels incl utility room & even garage account for the $70/mo nat gas cost for heat/hot water-7 year new home warranty! The new subdivision being built will surely increase your property value over time-Morrisburg 10 min east-Walking distance to public school & high school-Anytime Fitness-grocery store-pharmacy-Tims-LCBO-RBC-24-hour gas bar-restaurants-one of the nicest beaches in Eastern Ontario-marina-waterfront golf course-Come for a look! (id:60626)
Solid Rock Realty
9 Wetmore Boulevard
Quispamsis, New Brunswick
Welcome to the Ritchie Lake Terrace Home community in the sought-after Quispamsis New Brunswick Area. This spacious and contemporary residence offers the perfect blend of easy living, modern design and small town charm. The soaring high ceilings and the thoughtfully designed open concept living space nothing has been missed. The home boasts top-of-line features that you get to choose, Chic light fixtures that you get to choose, and designer finishes that exude sophistication and functionality. The Open concept kitchen is equipped with sleek quartz counter-tops that you get to choose, an abundance of cupboard space, and space to comfortable host friends and family. The primary bedroom is generously sized and features a walk-in closet with custom built-in and a luxurious ensuite. This property comes with an unfinished basement with large windows for a lot of natural light. Embrace this exquisite Terrace Home and Community that is close to everything, Shopping, restaurants, pharmacies. It's the perfect balance of luxury and connivence of ""locking and leaving"" should you leave to escape the winter. (id:60626)
Coldwell Banker Select Realty
6106 Carr Rd Nw
Edmonton, Alberta
Nestled in the charming Villages at Griesbach, this brand-new 1,576 sq. ft. home blends comfort, elegance, and modern living. Surrounded by mature trees, the main floor features a versatile flex room, a spacious walk-in pantry, and a cozy living room with a fireplace. In the kitchen, you'll find pristine quartz countertops, two-tone ceiling-height cabinetry, upgraded lighting, and stainless appliances. A side entrance allows for future basement suite potential, while the exterior will be fully finished with a deck, landscaping, and fencing. Additionally, a 20' x 20' detached garage is INCLUDED for convenience. Designed for efficiency, this home includes an air purification system, high-efficiency heating, and a tankless hot water system. Located in a family-friendly community you’re within walking distance of a K-9 school, many greenspaces, walking trails, and amenities. With easy access to shopping, dining, and recreation, it's the ideal place to call home. (id:60626)
Century 21 Leading
19 Delong Lane
Eel River Lake, New Brunswick
Welcome to Second Eel Lake! 19 Delong Lane is a unique lake property that offers many extras. The 2160 square foot cottage offers lots of space for living and hosting guests. Outside on the property you will find an oversized garage, storage container, boat house, as well as a bunky complete with a kitchenet, bathroom, and bedroom that is currently being used as an Airbnb but can also be used to host your own family and friends. The water access is top tier via the dock or the private beech for swimming and boating. The wrap around deck offers a great space to relax outside or enjoy some outdoor meals. Under the deck there is a screened in sitting room where you can also enjoy the fresh air. When entering the cottage you are greeted by a large mudroom, main bathroom, stairs going up to the loft and theatre room. Continuing through you will find the open concept kitchen, dining room, and living room. Also on the main floor is the primary bedroom. Downstairs you will find a second living or rec room, the second bedroom, utility room, and storage. The cottage is heated and cooled by a geothermal heat pump which is a rare find but a big bonus for heating efficiently and keeping your power bills lower. If you are looking for a home on the lake or a weekend get away spot then this is the place for you! (id:60626)
RE/MAX Hartford Realty
938289 Airport Road
Mulmur, Ontario
Trade city clatter for birdsong on three sweeping acres of Mulmur countryside. At the lanes end sits a renovated 2-bed, 1-bath bungalow bright open living space, fresh flooring, updated kitchen ready for immediate move-in or steady rental income while you dream bigger. The land is the main act: deep, level, and edged by mature trees that frame sunrise and sunset like commissioned art. A solid shed stands by for garden gear, ATVs, or the first load of lumber when your'e ready to break ground on a new build. Imagine a modern farmhouse with wrap-around porch, a pool with cabana, or a greenhouse and micro-vineyard there's room for all three and still space to roam. Weekends here write themselves: morning coffee overlooking dew-lit meadow, afternoon hikes on nearby trails, evening stargazing under velvet-black skies. Weekdays stay practical with quick routes to Mansfield skiing, Shelburne shops, and commuter links south on Airport Road. Value? Few parcels in Dufferin offer this price-per-square-foot of land, let alone with a turn key home already in place. Use the bungalow as your country escape, a cash-flow rental, or a site office while you build the forever house.938289 Airport Road delivers serenity today and scalability tomorrow plant roots, harvest possibilities, and let your future unfold acre by acre. (id:60626)
RE/MAX Ace Realty Inc.
38 Johnson Way
Revelstoke, British Columbia
Representing one of the best entry level market homes in Revelstoke, this 2 bedroom / 2 bath manufactured home sits on it's own city sized lot. Built in 2015, this well appointed Johnson Heights home features great surrounding mountain views, Hardie Plank siding, a fully dry-walled interior, stainless steel appliances, high efficiency heat pump with air conditioning, an open concept/vaulted ceiling living area and a master bedroom complete with its own ensuite and walk-in closet. The fully fenced yard is great for pets and privacy and includes a secure backyard storage locker. The location of this home is within walking distance to the nearby Mount Begbie Brewery and less than 300m from accessing Revelstoke's Greenbelt trail system. (id:60626)
Coldwell Banker Executives Realty
1523 Drummond Con 6b Road
Drummond/north Elmsley, Ontario
Welcome to this freshly renovated bungalow nestled at the end of a peaceful dead-end road, set on a private and picturesque one-acre lot. This move-in ready home features 3 spacious bedrooms and a stylish 4-piece bathroom, all on the bright and functional main floor. The updated kitchen flows seamlessly into a sun-filled living area, ideal for everyday living and entertaining.The fully finished basement adds valuable living space with new vinyl flooring, 2-piece bathroom, a warm and inviting family room centered around a beautiful fireplace with custom stonework, and a versatile 4th bedroom with walk-in closet perfect as an additional bedroom, office, home gym or playroom. Outdoors, enjoy the serenity and safety of the expansive yard, complete with a fire pit, kids play area, and a patio ideal for summer BBQs. The impressive 20' x 30' heated detached garage/shop is a dream for hobbyists or extra storage. With ample parking and peaceful surroundings, this property offers the perfect blend of comfort, space and functionality. *Note: Some photos have been digitally staged (id:60626)
Royal LePage Team Realty
802 13318 104 Avenue
Surrey, British Columbia
Welcome to this modern and impeccably maintained 2bed, 2bath homelocated in the vibrant heart of Surrey Central. With 854 square feet of efficient, open-concept living space, this home features a thoughtfully designed layout and stunning north-facing city views. The sleek kitchen flows seamlessly into the dining and living areas, creating the perfect environment for both daily living and entertaining.Ideally situated just steps from Surrey Central SkyTrain Station, SFU Surrey, and Central City Shopping Centre, this location offers unmatched convenience and connectivity. Residents also enjoy excellent building amenities, including a concierge, well-equipped fitness centre, and a stylish party lounge. Reach out today and don't miss out! Open House Sat July 26th 2-4pm, Sun July 27th 11am-1pm (id:60626)
RE/MAX City Realty
11635 Pretty Road Lot# Registered
Lake Country, British Columbia
Registered building lot with incredible lake views. A few blocks from the lake. Single family home or small scale multiple housing zoning. water, gas and sewer at lot line. Build your dream home, investment property today. Walking distance to Starbucks and other amenities. 15 minutes to the airport. Buyers to conduct their own due diligence regarding building permits and restrictions, permitted uses and further development potential. (id:60626)
Macdonald Realty
22365 Township Road 363
Rural Red Deer County, Alberta
Set on 2.74 beautifully landscaped acres, this picturesque acreage combines peaceful rural living with thoughtful functionality and natural beauty. The gated driveway welcomes you into a private retreat surrounded by mature trees, open skies and wide country views. Inside, this vaulted bi-level offers a bright and well-maintained layout with hardwood and tile floors throughout (no carpet!) A bayed front living room brings in natural light and frames relaxing views of the property. Culinary adventures are inspired in the country kitchen featuring a centre island with casual breakfast bar seating, ample cabinetry and a window over the sink overlooking the peaceful yard. The adjoining dining room is enhanced by corner windows and opens to a large covered deck, encouraging a seamless indoor/outdoor lifestyle. The main floor hosts two bedrooms including a generously sized primary with walk-in closet and a 4-piece ensuite, while a second full bathroom adds comfort for guests or family. Downstairs, the fully finished basement offers excellent space to unwind or entertain with a huge recreation room warmed by a quaint wood-burning stove set into a charming stone feature wall. Two additional bedrooms, another full bathroom and ample storage complete this level. Outside, the grounds are extraordinary! A lush orchard with electricity produces apples, pears, plums, currants and grapes. There’s a beautiful garden area, greenhouse, aerated pond with pump and hose system, a firepit for quiet evenings and a 24x30 heated garage with 220V power. An exterior hookup is in place for a Generac generator setup with generator included, offering added peace of mind. An electric gate at the entrance is equipped with optional cellphone-controlled access for adding security and convenience. Phenomenally located just minutes to Lousana’s community hall and a short drive to Delburne, Penhold and Trenville Park along the Red Deer River. Central access to Red Deer, Innisfail and Three Hills makes this a convenient rural escape with no compromise on connection. (id:60626)
First Place Realty
10632 180 Av Nw
Edmonton, Alberta
Welcome to the Stunning, Original Owner Bi-Level 1600 sqft + Finished Basement home situated in the Quiet, Desirable community of Chambery! Features total of 5 Bedrooms/Family room/Living room/3 Bathrooms & a Double attached Garage. Main floor greets you with Open Concept Living room with Hardwood flooring, Vaulted Ceiling, Bright Windows overlooking to Deck & Professional Landscaped Fenced Yard. Spacious Kitchen has Lots of Kitchen Cabinets, Nice Kitchen Backsplash Tiles, Corner Pantry, SS appliances, Large Kitchen Island for Breakfast Nook. 2 Sizable bedrooms & 4pc Bathroom. Upper floor boasts Oversized Master Bedroom with Walk-in Closet & a 4pc En-suite. FULLY FINISHED BASEMENT comes with 4th & 5th Bedroom, Hugh Family room with Fireplace & TV Nich, Laundry & Utility room. Great location with steps to School, Park & Bus Route. Easy access to Anthony Henday Dr, Shopping & all amenities. Just move-in & ENJOY! (id:60626)
RE/MAX Elite
308 1220 Fir Street
White Rock, British Columbia
Ocean view condo in Vista Pacifica ~ conveniently located within walking distance to library, with shopping at 5 corners & everything right outside your door! Offering a thoughtfully laid out floor plan,1008 sq ft ,2 bdrms, & 2 bthrms you'll have all the room you need. Well sized primary includes double closets leading to the 4 pc ensuite. Check out the beautiful view from your balcony accessed off both the living room & second bdrm. The large dining rm opens to the living rm with gas fireplace & the kitchen offers S/S appliances & lots of cabinetry. This well kept building is rain screened, has an updated roof, windows done, & bonus gas & hot water are included! One parking & 2 storage, including one conveniently located on the balcony. Units in this building are rarely available! (id:60626)
RE/MAX Treeland Realty
4174 Ashe Crescent
Scotch Creek, British Columbia
Nestled just a few minutes' walk from the beach and offering close proximity to all the amenities that Scotch Creek has to offer, this 5-bedroom, 5-bathroom home is perfect for a large family seeking comfort, space, and convenience. This beautifully designed property boasts an open-concept floor plan that seamlessly blends the living, dining, and kitchen areas, making it ideal for family gatherings and entertaining. The recently remodeled kitchen features modern finishes and plenty of storage. Each of the four spacious bedrooms comes with its own ensuite bathroom, ensuring privacy and convenience for everyone. The fifth bedroom is perfect for guests or can serve as an additional flexible space. Plus, a small loft area provides extra storage or could be used as additional sleeping space when needed. With two living room areas, there’s plenty of room for relaxation and entertainment, whether you're cozying up with a movie or hosting friends and family. The single attached garage provides secure parking and additional storage space. The yard is easy to maintain and partially fenced, making it ideal for those with pets. Whether you're enjoying a quiet evening outdoors or taking a short stroll to the beach, this home offers a wonderful balance of relaxation and practicality. (id:60626)
Century 21 Lakeside Realty Ltd.
33 Lioness Road
Seguin, Ontario
Welcome to your private northern escape! Whether you're envisioning a secluded retreat, a recreational haven, or a future development, the opportunities here are truly endless. This sprawling 122-acre parcel of vacant land features approximately 1,893 feet of frontage on year-round Lioness Road, with hydro at the road, a driveway already in, and a couple of concrete block outbuildings - the perfect starting point for your next adventure. Walking trails meander through the property, leading to multiple scenic building sites. At the northern tip, discover approximately 158 feet of frontage on tranquil Lioness Lake - an ideal spot for a peaceful paddle or quiet dock. A secluded pond, exposed granite outcroppings, and abundant wildlife add to the quiet beauty of this untouched landscape. Outdoor enthusiasts will love the proximity to Horseshoe Lake Beach, snowmobile trails, and Seguin Valley Golf Club, while the location just minutes from Highway 400 ensures easy access in all seasons. You're less than 5 minutes to a wide range of local conveniences including the Georgian Bay Travel Centre (Tim Hortons, Licks, BarBurrito, Petro), Memories of Muskoka Restaurant, Muskoka Haus Pizza, Loretta's Bakery, and Sandy Plains Variety. Enjoy the vibrant community amenities like the Seguin Community Centre, library, arena, park, basketball courts, ball diamond, and scenic Humphrey Barn and Nature Trails. Boating enthusiasts will appreciate being just down the road from Horseshoe Pines Marina, a full-service marina offering boat slips and access to larger Horseshoe Lake. Peaceful, accessible, and full of potential - bring your vision to life in the heart of cottage country. (id:60626)
RE/MAX Parry Sound Muskoka Realty Ltd
3202 Route 535
Cocagne, New Brunswick
*Click on link for 3D virtual tour of this property* Welcome to 3202 Route 535 in Cocagne, an inviting 1.5 storey home offering a peaceful coastal lifestyle just 30 minutes from Moncton. Set back from the road on a beautifully manicured lot, this property offers privacy, mature trees & sweeping unobstructed views of Cocagne Island & beyond. As you enter the home, youll appreciate the open concept living space. The kitchen features lots of cupboards, a centre island for additional workspace, backsplash & dining area with built-in cabinet. A propane stove adds warmth to the living area, ideal for those chilly days! This level also has a convenient half bath & laundry. Upstairs, a family room with vaulted ceilings, skylights & oversized windows flooding the space with natural light is sure to please! Youll also appreciate the walkout balcony with panoramic water views, perfect for unwinding after a long day of work. 2 bedrooms & a 4-pc bath complete the 2nd level. Additional highlights include in-floor heating, mini split on 2nd level, hardwood & ceramic flooring, central vacuum, an epoxy-finished heated double attached garage & a detached garage ideal for storage or hobbies. Dont delay, schedule your private showing today. LOT SIZE:263X200 (id:60626)
RE/MAX Avante
18 5904 Vedder Road, Vedder Crossing
Chilliwack, British Columbia
Beautifully Updated 3 Bed + Rec Room Townhome in Sardis! This spacious 3-storey home offers over 1,650+ sq.ft. of bright living space with 3 bedrooms, 3 bathrooms, and a large rec room that can be used as a 4th bedroom or office with walk-out patio. Enjoy a modern open-concept kitchen with new high-end appliances, a cozy living room, and a 2-piece bath on the main floor. Upstairs features 3 generous bedrooms, including a primary with walk-in closet and ensuite. Recent upgrades include new kitchen, flooring, furnace, and fresh paint. Deep garage and pet-friendly (2 cats/dogs, any size). Great Sardis location "“ move-in ready! (id:60626)
Woodhouse Realty
300 Creekview Road Unit# 2
Penticton, British Columbia
Experience the ultimate in mountain living with this exceptional townhome, perfectly situated on the Grandfather Trail at Apex Mountain. Just a 5-minute walk from the village, this home offers the perfect blend of convenience, comfort, and modern design, making it an ideal choice for skiers and outdoor enthusiasts. This beautifully crafted home features three spacious bedrooms and three bathrooms, providing plenty of space and privacy for family and guests. Stay warm and cozy during the winter months with in-floor radiant heating, while the sleek solid surface countertops and stainless steel appliances add a modern touch to the well-appointed kitchen. Large windows flood the interior with natural light creating a serene and inviting atmosphere. Additional features include a single-car garage with ample storage for all your gear and low strata fees within a quiet, exclusive complex of just five units. Whether you're looking for a full-time residence, a vacation retreat, or a lucrative rental property, this townhome offers an unparalleled opportunity to own a piece of paradise at Apex Mountain. (id:60626)
Chamberlain Property Group
186 Cape Chin N Road
Northern Bruce Peninsula, Ontario
Own a bit of the past on the Bruce Peninsula with this rare offering of an original stone schoolhouse plus a log cabin situated on a beautiful 6-acre lot. Walk on to the property and you can just imagine the sounds of children's laughter as they would have played in the yard of the schoolhouse which dates back to 1934. Lovingly maintained, this 1-bedroom, 956 square foot retreat features a 2-piece bath, a certified kitchen, and an open living/dining area with both a stone fireplace and wood stove. The interior is rich with vintage charm featuring original hardwood floors, wainscoting, windows and other little touches that speak to its heritage. The second dwelling is a stunning log cabin, that was originally located across the road and was moved and rebuilt in its present location in 1977. With a thoughtful addition that includes a full bathroom and eat-in kitchen the log interior features stone floors, a wood stove, and another beautiful stone fireplace. A lofted sleeping area completes the warm and rustic feel of this home that has served as a full-time residence for the last number of years. The lot itself showcases the character of rural Bruce Peninsula with its moss-covered rocks, rolling landscape and canopy of trees with sun dappling through the wooded area. There is also a large, flat open space with some apple trees, and opportunity for tending gardens. The property also includes a workshop attached to the schoolhouse, a 2-car garage, a greenhouse, chicken coop, and pen for keeping a few small farm animals. Centrally located on the Peninsula and close to the Bruce Trail for hiking, this offering is truly a rare gem and just looking for someone to continue to steward and appreciate its past story on the Bruce Peninsula. Beauty, history, character, charm and location - this property has it all. (id:60626)
RE/MAX Grey Bruce Realty Inc.
2905 - 110 Charles Street E
Toronto, Ontario
Sought-After West Facing Unit At The Luxurious X Condo. This One Bedroom With Natural Light & Offers A Perfect Floor Plan With No Wasted Space And 9' Ceilings. Watch Unobstructed Sunsets From Your 110Sqft of balcony. The Spacious Primary Bedroom Has A Walk Through With 2 Closets And 3Pc Ensuite Bathroom. The X is Truly One Of Best Run Buildings In GTA With Top Notch Concierge, Stunning Lobby & World Class Amenities Including An Impressive Outdoor Pool Lounge Area, Hot Tub, Cabanas, Outdoor Fireplace, Bbqs, Sauna, Gym, Library, Party Room, Guest Suites, Media/Billiards Room, 24Hr Concierge. Steps To Yonge/Bloor Subway, Yorkville, The Village & UofT. Plus ONE LOCKER included! (584+110 sqf) (id:60626)
RE/MAX Hallmark Realty Ltd.
1796-1798 Sloan Avenue
Prince Rupert, British Columbia
* PREC - Personal Real Estate Corporation. This comfortable 4-bedroom family home is conveniently located close to both Pineridge Elementary School and the hospital. You'll enjoy excellent off-street parking for up to five vehicles at the front of the property, and the backyard offers a private, terraced sundeck which backs onto a greenbelt. Inside, the main floor has an open-concept floor plan allowing natural light to flood the home from different angles. The income-producing 1-bedroom suite on the lower floor is a great addition. Who doesn't love a mortgage helper. Other notable upgrades include two renovated bathrooms, some newer vinyl windows, and newer flooring. Parking, privacy, and a great location ... this home has it all! (id:60626)
RE/MAX Coast Mountains (Pr)
I 21, 260300 260300 Writing Creek
Balzac, Alberta
Show and sell prime location no restriction Prime location I 21 located on the stage area by escalator, you will not find better location than this ....................Be your own Boss today 584 Sgft of Gross area which will give you Two titles.................... (id:60626)
Century 21 Bravo Realty
254036 Range Road 245
Nightingale, Alberta
If your looking for a simpler lifestyle this half acre with cozy 2 bedroom, 1 full bathroom bungalow home on a partially developed basement could be yours! There is also a 500 square foot heated detached garage offers a perfect workshop space and parking. Bring your RV and toys. Located about 40 minutes east of Calgary on Hwy 564 or 10 minutes northeast of Strathmore(Pavement all the way) in the hamlet of Nightingale. Nightingale was founded on ready-made 80 acre farms in 1910 habited by cowboys, and ranchers seeking rangeland for large herds of cattle. Today Nightingale has population of about 37 and is known for its Nightingale Community Hall where you'll find numerous markets, family weddings, and community minded events hosted. The yard embodies mature landscaping giving ample privacy along with a large covered deck, good sized planted garden full of veggies, fruit bushes and trees. The home has been well maintained and is situated on a full height basement that is framed/insulated with subfloor. There is something special about wood stove heat in the winter(complete with full woodshed included) you get to enjoy that here. New septic tank in 2024. Plenty of good water, drilled well produces 15 GPM. Lots of room with the storage sheds included and your very own chicken coop with chickens included, mmm fresh organic eggs. A must see property to appreciate! (id:60626)
RE/MAX Key
271 Forest Glen Crescent
Mount Forest, Ontario
Welcome to this lovely, move-in ready 3+1 bedroom bungalow nestled in a quiet, mature neighbourhood! Perfectly located just steps from nearby baseball diamonds, a splash pad, and a walking track—this home offers the ideal blend of community charm and everyday convenience. Inside, you’ll appreciate the bright and functional layout, featuring a cozy gas fireplace (new in Jan 2025), an updated kitchen (2016), and double-hung windows in the primary bedroom, kitchen, and living room (2009). The finished lower level provides extra space for a fourth bedroom, home office, or rec room—perfect for growing families or guests. Major updates include a metal roof with a lifetime warranty (2017), a high-efficiency furnace (2021), and Gutter Guards (2022) for low-maintenance living. With Wightman Fibre Optic internet available, you can enjoy fast, reliable service for work or streaming. With Mature trees the back yard has more than enough space for the whole family to enjoy. Just under an hour to Waterloo, Guelph & Orangeville this home offers small town living benefits while still being close enough to all amenities. If you are looking for a small town atmosphere, friendly people, and a lot of opportunity, then Mount Forest is the right place to call home. This well-maintained home is a must-see—don’t miss your chance to settle into a peaceful and family-friendly neighbourhood! (id:60626)
RE/MAX Icon Realty
417, 145008 Cottage Road
Rural Newell, Alberta
CABIN LIFE, LAKE LIFE !Whether you’re looking for the perfect weekend getaway or a peaceful year-round home, this beautifully maintained cabin-style property in Kinbrook Island Provincial Park checks all the boxes! Step inside to an open-concept main floor filled with natural light. The spacious living room features a cozy wood-burning stove, and the kitchen + dining area offers plenty of counter space, cabinetry, and a gas stove for those who love to cook. You’ll also find a large primary bedroom, full bathroom, main floor laundry, and a utility room for added convenience. Upstairs, the loft-style layout includes two more bedrooms, a half bath, and a huge family room that leads out to the upper deck — perfect for morning coffee or summer evening hangouts. Outside, the yard is beautifully kept and includes a screened-in patio so you can enjoy the outdoors bug-free. The double detached garage features radiant heat and a 220V panel — great for storage, hobbies, or even a workshop. This home is located within Kinbrook Island Provincial Park, right on the shores of Lake Newell — one of Southern Alberta’s largest and warmest lakes. With easy access to boating, swimming, fishing, paddleboarding, and more, you’ll have endless opportunities for lake life fun just steps from your door. School bus services is available, making this a great option for families, retirees, or anyone looking for a balance of nature and convenience. A rare opportunity to own a slice of cabin paradise — book your showing today! (id:60626)
Exp Realty



