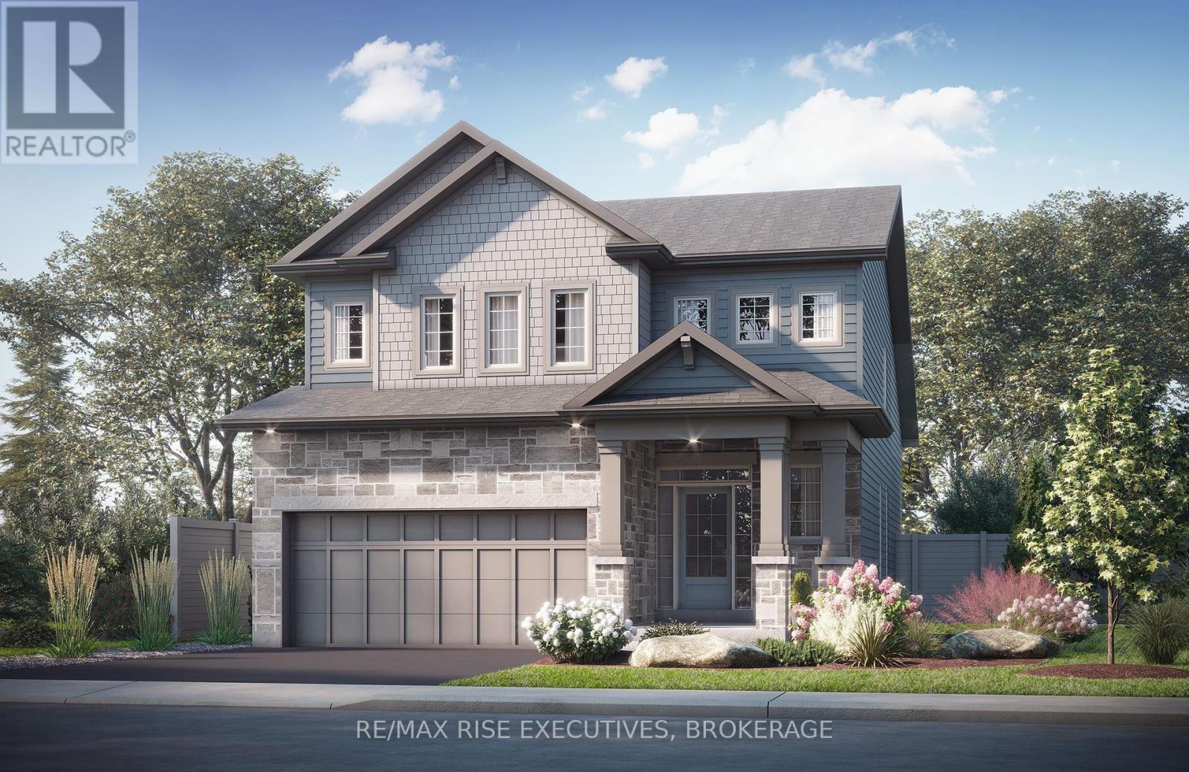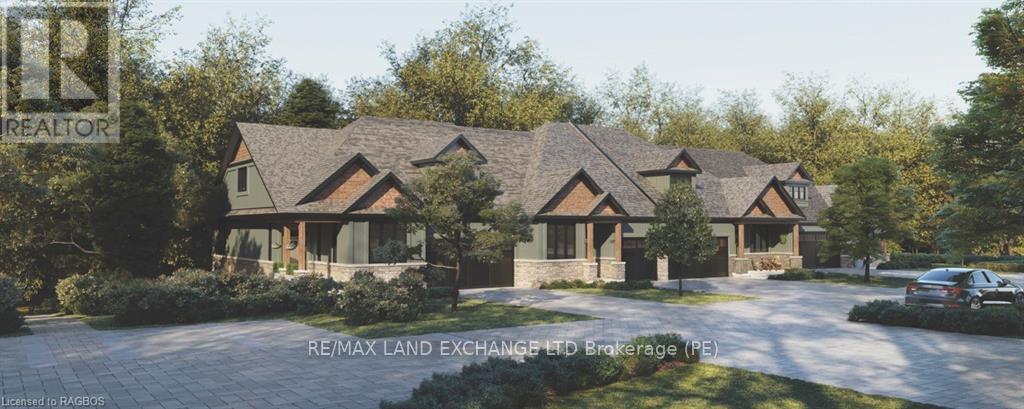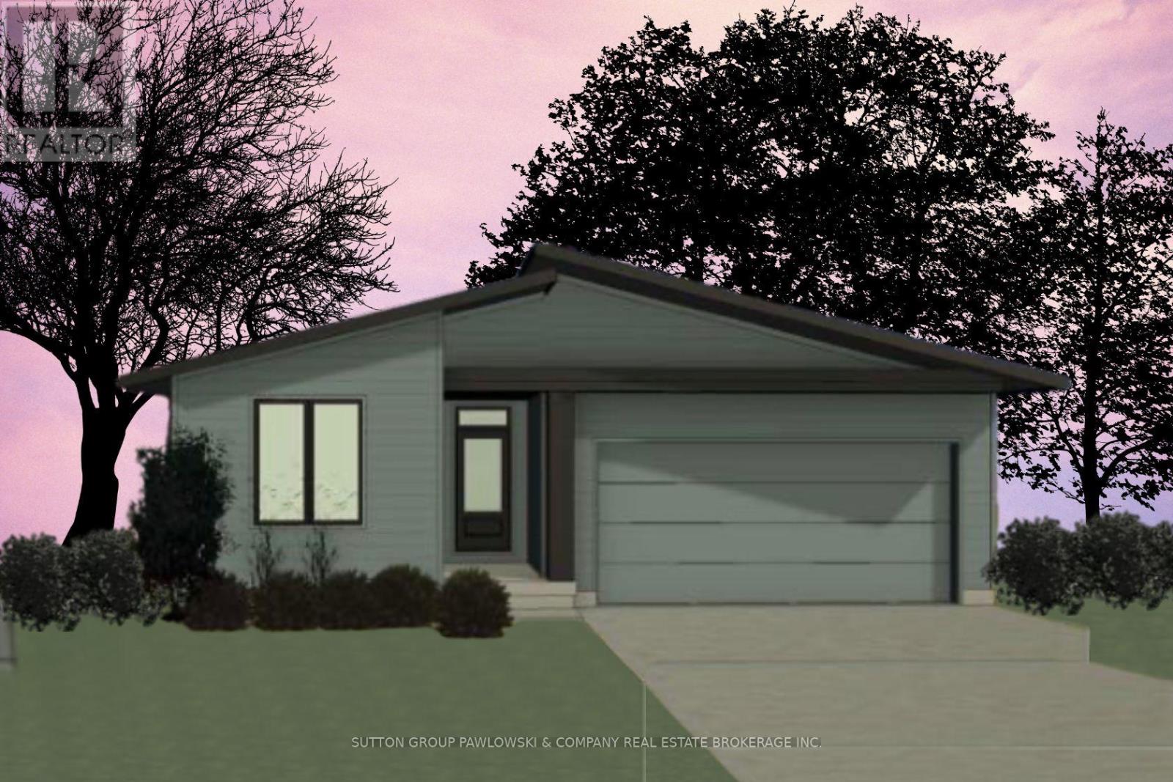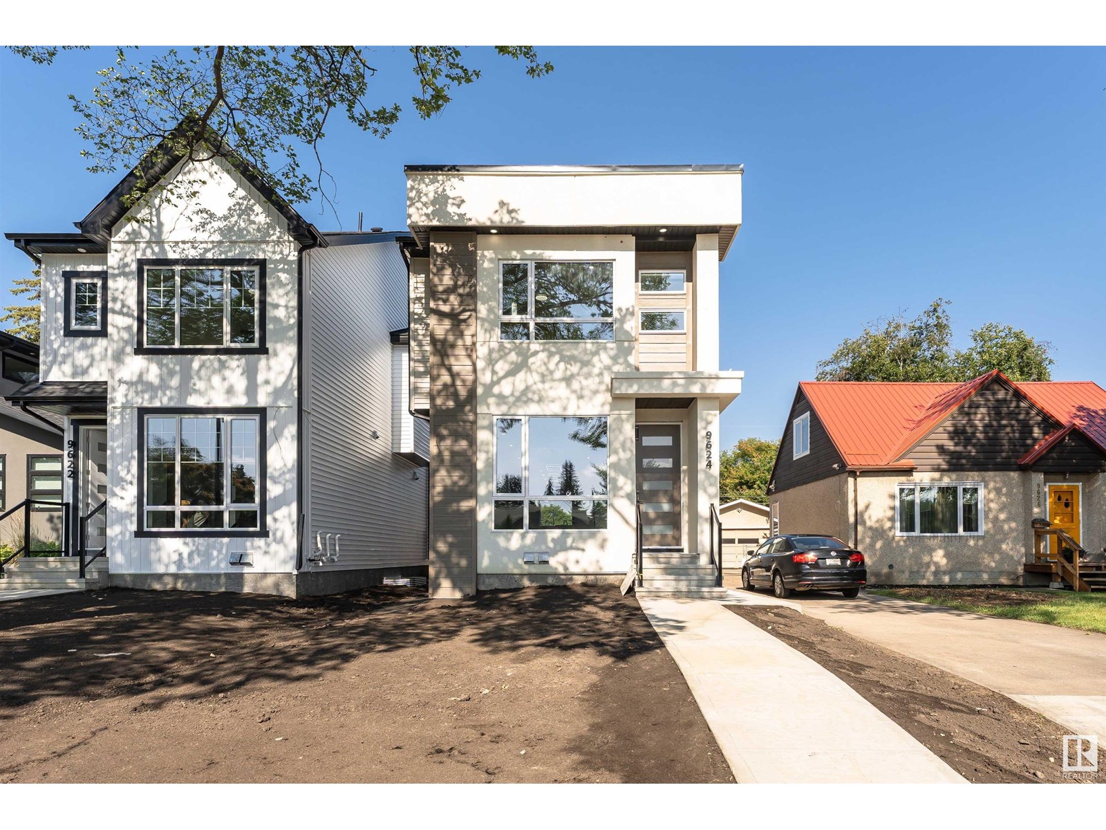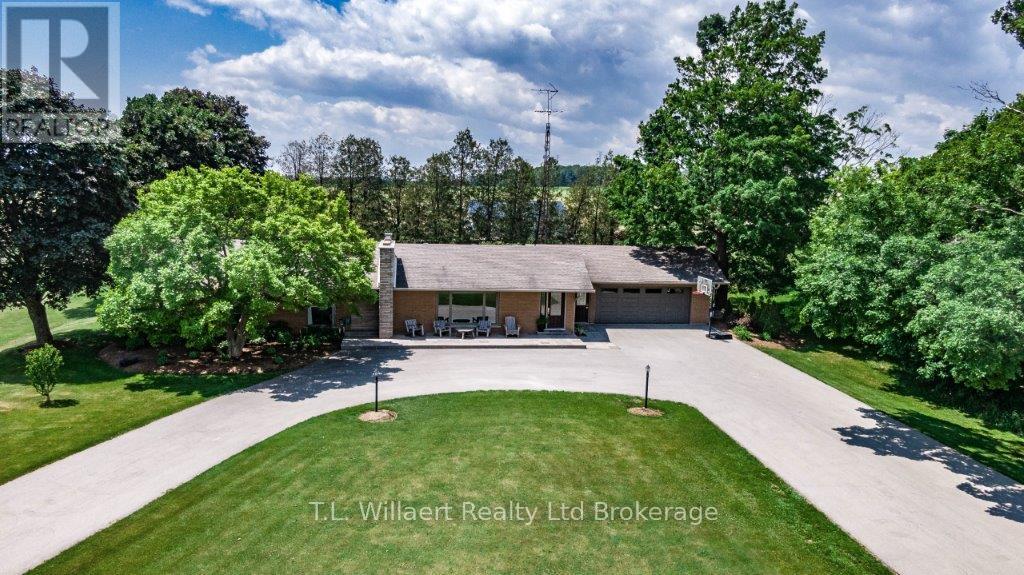410 Fifth Street
Nelson, British Columbia
This 5-bedroom, 3.5-bath contemporary home offers exceptional value and versatility—ideal for growing families or multi-generational living. With flexible living across two levels and the benefits of modern construction, it’s designed for comfort, efficiency, and lifestyle adaptability. The main floor features bright, open-concept living areas with wood and tile floors, a cozy gas fireplace, skylights, and vaulted ceilings. The kitchen is appointed with solid oak cabinetry and flows seamlessly into the dining and living spaces. Three bedrooms are located on this level, including a spacious primary suite with a 3-piece ensuite, double closets, and private access to the deck. A 4-piece family bathroom, laundry room, and attached double garage complete the main floor. The lower walkout level includes a 4th bedroom, 2-piece bathroom, and a large family room—plus an independent 1-bedroom suite, perfect for extended family, guests, or rental income. Exterior features include low-maintenance brick and stucco siding, a paved driveway, in-ground sprinklers, and an expansive deck overlooking a landscaped backyard. (id:60626)
Valhalla Path Realty
1387 Monarch Drive
Kingston, Ontario
Introducing the Markham, a Crown Series home in popular Woodhaven, from CaraCo. This brand new 2,440 sq/ft home features 4 bedrooms, 2.5 baths, and an open-concept design with 9ft wall height, ceramic tile and hardwood flooring. The kitchen boasts quartz countertops, a large centre island, pot lighting, a built-in microwave, walk-in pantry and breakfast nook with sliding doors to rear yard. Enjoy a spacious living room with dramatic two storey vaulted ceilings and a gas fireplace plus a formal dining room. Upstairs, the primary bedroom offers a walk-in closet and a luxurious 5-piece ensuite with soaker tub and separate tiled shower. Additional features include quartz countertops in all bathrooms, a main floor laundry/mud room, a high-efficiency furnace, an HRV system, and a basement with 9ft wall height and bathroom rough-in ready for future development. Plus, with a $20,000 Design Centre Bonus, you can customize your home to your taste! Ideally located in popular Woodhaven, just steps to parks, the new school and close to all west end amenities. Choose the Markham or any of our six Crown Series models to build. (id:60626)
RE/MAX Rise Executives
843 Parkside Cres
Parksville, British Columbia
This stunning 1,579 sqft home, built in 2016, offers the perfect blend of modern elegance and effortless living. Featuring 2 spacious bedrooms, 2 bathrooms, and a double garage, this home is designed for comfort and style. The open-concept layout boasts 9 ft ceilings, a 7 ft center island, and top-of-the-line Wolf appliances, making it a chef’s dream. Hardwood floors flow throughout, complemented by a coffered ceiling in the living area, while two expansive patios (569 sqft & 175 sqft) provide seamless indoor-outdoor living. The primary bedroom is a true retreat, complete with a walk-in closet and a luxurious ensuite. Outside, the fully fenced yard is beautifully hardscaped for easy maintenance, allowing you to spend more time enjoying the coastal lifestyle. Nestled in a prime Parksville location, this home is just minutes from pristine beaches, shopping, dining, and parks, offering unparalleled convenience. Move-in ready and meticulously maintained, this property is ideal for those seeking a low-maintenance yet luxurious lifestyle in one of Vancouver Island’s most desirable communities (id:60626)
Royal LePage Nanaimo Realty (Nanishwyn)
174 Mary Street N
Oshawa, Ontario
Prime Commercial Opportunity with Development Potential! Seize this exceptional chance to elevate your business and investment portfolio in a strategically located property, perfectly situated for both clients and staff between downtown and North Oshawa. This versatile property offers an ideal blend of office, shop, and garage space, ensuring all your operational needs are met. Imagine the ease of doing business with surface parking for up to 8 vehicles, allowing for seamless client access and ample space for your vehicle fleet. The spacious shop area boasts impressive 20-foot high ceilings in one area and 11-foot in the remaining shop area, providing ample clearance for commercial vehicles and supplies, making loading and unloading supplies a breeze. This is more than just a commercial property; it's a sound real estate investment. Included in the sale are business chattels and equipment, in "as is" condition, offering a turn-key solution for many enterprises. Beyond its immediate commercial utility, this large lot also presents a compelling residential development opportunity, adding significant long-term value to your investment portfolio. Don't miss out on this unique chance to secure a property that offers immediate business advantages and future growth potential. This is an Estate Sale. SF Breakdown: 2918 total = 475 SF Office, 1395 SF Shop, 564 SF Garage/Storage, 484 Bonus attic (id:60626)
Keller Williams Energy Real Estate
19 - 25 Cedar Creek
Saugeen Shores, Ontario
Welcome to the Silver Maple model, an interior unit. Boasting 1425 sq. ft. on the main floor and an additional 952 sq. ft. of finished walkout basement space, this home offers room to live, work, and relax. Standard 9-foot ceilings on the main floor and over 8-foot ceilings in the basement enhance the sense of openness throughout. Built by Alair Homes, renowned for superior craftsmanship; Cedar Creek features 25 thoughtfully designed townhomes that combine modern living with the tranquillity of a forested backdrop. Choose your personal selections and finishes effortlessly in our presentation room, designed to make the process seamless. Cedar Creek offers four stunning bungalow and bungalow-with-loft models. Each home includes: A spacious main-floor primary bedroom, full walkout basements for extended living space, and expansive decks overlooking the treed surroundings. These homes are part of a vacant land condo community, which means you enjoy the benefits of a freehold townhome with low monthly condo fee (under $200). The fee covers private road maintenance, garbage pick-up, snow removal, and shared green space. The community is a walkable haven featuring winding trails, charming footbridges, and bubbling creeks woven throughout the landscape. Nature is not just a feature here its part of everyday life. Located in Southampton, within beautiful Saugeen Shores, you'll enjoy year-round access to endless beaches and outdoor adventures, unique shops and local cuisine, a vibrant cultural scene with events for every season, and amenities, including a hospital right in town. These homes are Net-Zero ready, ensuring energy-efficient, sustainable living. Features like EV charger readiness reflect forward-thinking design paired with timeless craftsmanship. Additional Notes: Assessment/property taxes TBD. HST is included in price, provided the Buyer qualifies for the rebate and assigns it to the builder on closing. Measurements from builder's plans.. (id:60626)
RE/MAX Land Exchange Ltd.
Lot #41 - 22 Sullivan Street
South Huron, Ontario
Discover "Ontarios West Coast! Sol Haven in Grand Bend welcomes you with world class sunsets and sandy beaches; the finest in cultural & recreational living with a vibe thats second to none. Tons of amenities from golfing and boating, speedway racing, car shows, farmers markets, fine dining and long strolls on the beautiful beaches Lifestyle by design!! Site servicing now complete & model home now under construction & coming soon; beat the pricing increases with pre-construction incentives and first choice in homesite location. Reserve Today!! Award winning Melchers Developments; offering brand new one and two storey designs built to suit and personalized for your lifestyle. Our plans or yours finished with high end specifications and attention to detail. Architectural design services and professional decor consultations included with every New Home purchase. Experience the difference!! Note: Photos shown of similar model homes for reference purposes only & may show upgrades. Visit our Model Home in Kilworth Heights West at 44 Benner Blvd or 110 Timberwalk Trail in Ilderton; Open House Saturdays and Sundays 2-4pm most weekends or anytime by appointment. (id:60626)
Sutton Group Pawlowski & Company Real Estate Brokerage Inc.
Exp Realty
9624 86 St Nw
Edmonton, Alberta
Welcome to this stunning custom-built home nestled on a picturesque, tree-lined street in one of Edmonton’s most sought-after communities. Offering over 2,790 sq ft of beautifully finished living space, this 3 STOREY + FINISHED BSMT, 4-bedroom, 3.5-bath home perfectly blends style, function, and comfort. The main floor features wide-plank hardwood, designer tile, and a sun-soaked open layout. The chef’s kitchen is a showstopper with quartz countertops, premium appliances, sleek cabinetry, and a massive island with seating. A spacious dining area and striking feature fireplace complete the elegant main level. Upstairs, the primary suite features a generous walk-in closet and a spa-inspired ensuite with dual sinks. Additional features include a fully finished basement, heated double garage, and beautiful landscaping. Located just steps from the LRT, this is urban living at its best—quiet, convenient, and connected. Turn the key and move right in. (id:60626)
Royal LePage Premier Real Estate
8 Dunn Street
Ottawa, Ontario
Welcome to 8 DUNN STREETthis ones got all the WOW without the WAIT! If youve been dreaming of a stylish, spacious home in an unbeatable location, this is it. With 5 BEDROOMS, 4 BATHROOMS, and a long list of thoughtful UPGRADES, this KANATA gem is packed with personality and ready to impress. Step inside to 9-FT CEILINGS, a gorgeous HARDWOOD STAIRCASE, and elegant COFFERED CEILINGS that add character right from the start. The showstopper KITCHEN is wide open and totally upgraded, featuring a MASSIVE ISLAND that seats five, endless storage including a WALK-IN PANTRY, bold QUARTZ COUNTERS with striking black veining, and a timeless BLACK-AND-WHITE palette. Plus, those soaring CATHEDRAL CEILINGS make the space feel next-level. The FAMILY ROOM is cozy yet bright, with a GAS FIREPLACE and large SOUTHWEST-FACING WINDOWS that soak the whole space in NATURAL LIGHTperfect for lazy Sundays or golden hour hangouts. Head upstairs and youre greeted by a SKY-LIT HALLWAY that feels light and airy all day. The PRIMARY BEDROOM is an absolute retreat, with CATHEDRAL CEILINGS and a freshly redone ENSUITE featuring a DOUBLE VANITY, WALK-IN GLASS SHOWER, and a FREESTANDING TUB. Youll also find THREE GENEROUSLY SIZED BEDROOMS and a STYLISH MAIN BATHROOM down the hall. Need even more space? The FINISHED BASEMENT has you covered with a HUGE REC ROOM for movie nights, workouts, or game tables, plus a FIFTH BEDROOM that makes a perfect GUEST ROOM or HOME OFFICE, and a FULL BATHROOM to round it all out. Outside, the FULLY LANDSCAPED YARD is your private escapewith MATURE TREES, a LARGE DECK, a GAZEBO, and a SHED for bonus storage. All this, just steps from TOP-RATED SCHOOLS, KANATA CENTRUM, the PARK & RIDE, LIBRARY, TRAILS, HIGHWAY 417, OUTLETS and DND. This is one you dont want to missCOME FALL IN LOVE WITH YOUR NEXT HOME! (id:60626)
Sutton Group - Ottawa Realty
221 Liberty Street N
Clarington, Ontario
This charming detached bungalow offers a fantastic opportunity for first-time buyers, downsizers, or savvy investors. Featuring 2 spacious bedrooms and 2 bathrooms, this home is full of potential and waiting for someones creative touch.Situated on a deep lot in a convenient Bowmanville location, youre close to schools, parks, shopping, and transit. With its classic layout and solid bones, its the perfect canvas to renovate, refresh, or reimagine entirely. Whether you're looking to enter the market or add to your investment portfolio, this home is a smart move with room to grow. Dont't miss out on this opportunity to create something truly special in an established neighbourhood. This 75 foot lot has the potential for a possible severance, or a huge addition or maybe a second dwelling on the lot. (id:60626)
Our Neighbourhood Realty Inc.
292321 Culloden Line
South-West Oxford, Ontario
Welcome home! Nestled on a generous 0.58-acre lot surrounded by mature trees and lush landscaping, this beautifully maintained residence offers over 3,800 sq. ft. of finished living space and a perfect blend of elegance, comfort, and functionality. Step inside to discover hickory hardwood flooring throughout and high-end finishes that create a warm, inviting atmosphere. The open-concept layout is ideal for both everyday living and entertaining, with large windows that flood the space with natural light. At the heart of the home is a custom cherry wood kitchen, thoughtfully designed for both style and practicality. Gather with loved ones in the spacious living areas, complete with both gas and wood-burning fireplaces. The main level features three spacious bedrooms, including a luxurious primary suite with a walk-in closet and a private ensuite bath. Downstairs, the fully finished basement offers two additional bedrooms and a separate entrance ideal for multigenerational living or a private in-law suite. Outside, enjoy the convenience of an oversized 2.5-car garage and an expansive driveway with room for 12+ vehicles perfect for families and entertaining guests. Located just a 15-minute commute to Highway 401, this home offers peaceful suburban living with excellent access to major routes, making it a commuters dream (id:60626)
T.l. Willaert Realty Ltd Brokerage
918 - 25 Lower Simcoe Street
Toronto, Ontario
Stunning unobstructed view of CN tower &rogers center, Bright &spacious corner unit, 2 bedroom + den, den can be used as 3rd. bedroom. Freshly painted, Laminate flooring throughout the unit, galley kitchen with granite countertops &St/St. appliances. Good sized bedrooms with floor to ceiling windows. Steps to acc ,to rogers center, CN tower, union station, Harborfront center and the financial district. Close to all amenities.24hr concierge (id:60626)
Coldwell Banker Realty In Motion
1314 Lang St
Victoria, British Columbia
Welcome to 1314 Lang St, a storybook home tucked at the very end of a quiet cul-de-sac. With nearly 1,350 sq ft of living space across 3 levels, this updated character-filled bungalow offers charm, and functionality. Enter through the Dutch door and step into a warm, inviting living space filled with natural light, original details, and thoughtful touches like exposed brick and wall paneling. The updated kitchen features granite countertops, stainless steel appliances, and a cozy eat-in nook that opens directly onto a raised deck, perfect for hosting summer BBQs or enjoying your morning coffee. Also on the main level is a bedroom and a charming bathroom featuring dual vanities and a standalone soaker tub. Upstairs you’ll find two connected bedrooms tucked beneath vaulted ceilings, offering a flexible and cozy space perfect for siblings or a primary with adjoining lounge area. Downstairs, the partially finished lower level includes laundry, 544 sq ft of storage, and a flex space. Outside, the expansive rear yard is a true urban homestead. With a 6,098 sq ft lot, there is endless opportunities to make this your very own backyard oasis. Gather with friends around the fire pit, tend to the veggie gardens, or unwind beneath mature fruit trees beside the tranquil pond. The yard also features a chicken coop, detached shed, and a recently renovated 29ft Mallard trailer complete with power and waste hookup, an ideal setup for guest or student accommodation. Updated electrical, energy-efficient windows, and a gas furnace offer modern comfort while preserving the home’s timeless character. Just steps from parks, schools, and bike routes, 1314 Lang is the rare blend of charm, community, and outdoor space you’ve been waiting for. Follow your Dream, Home. (id:60626)
Engel & Volkers Vancouver Island


