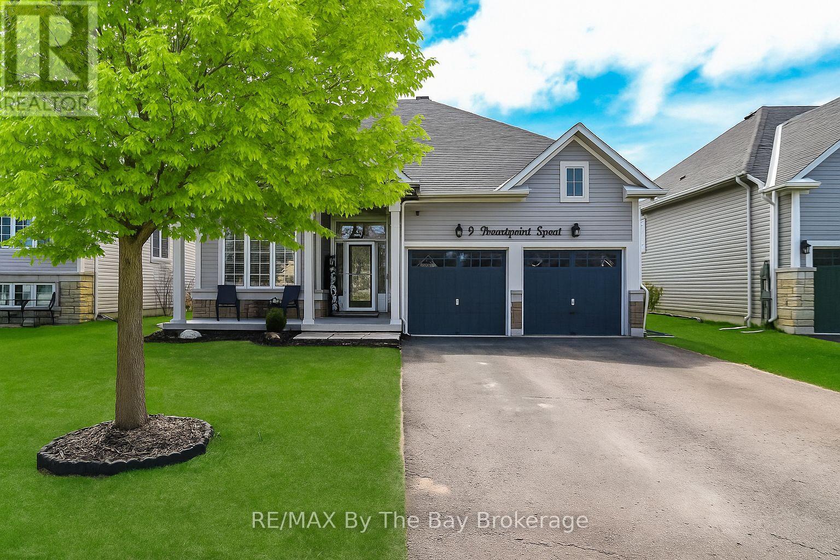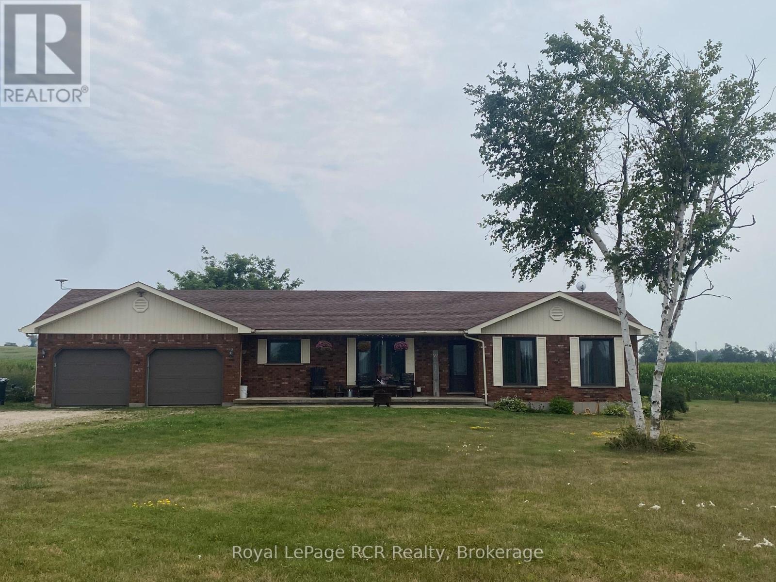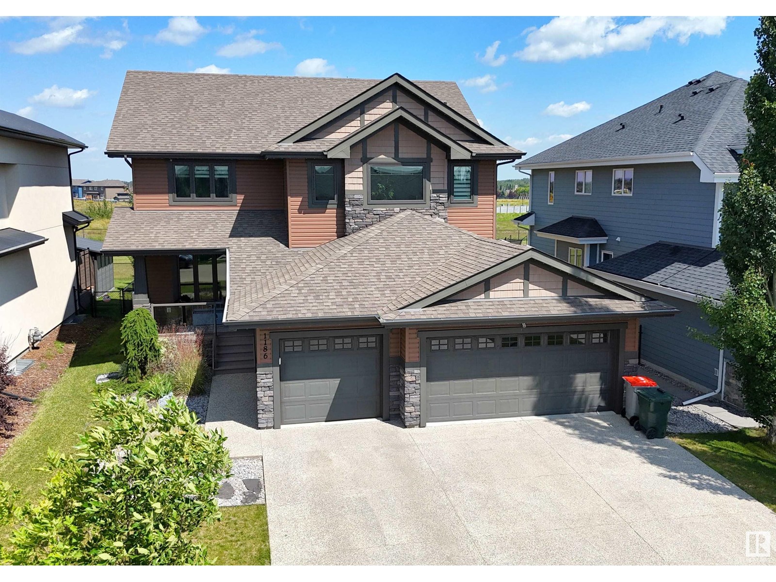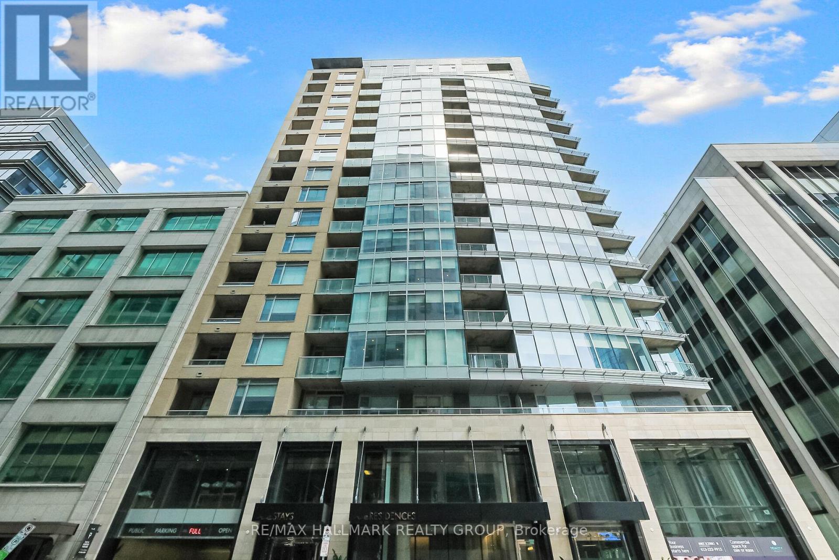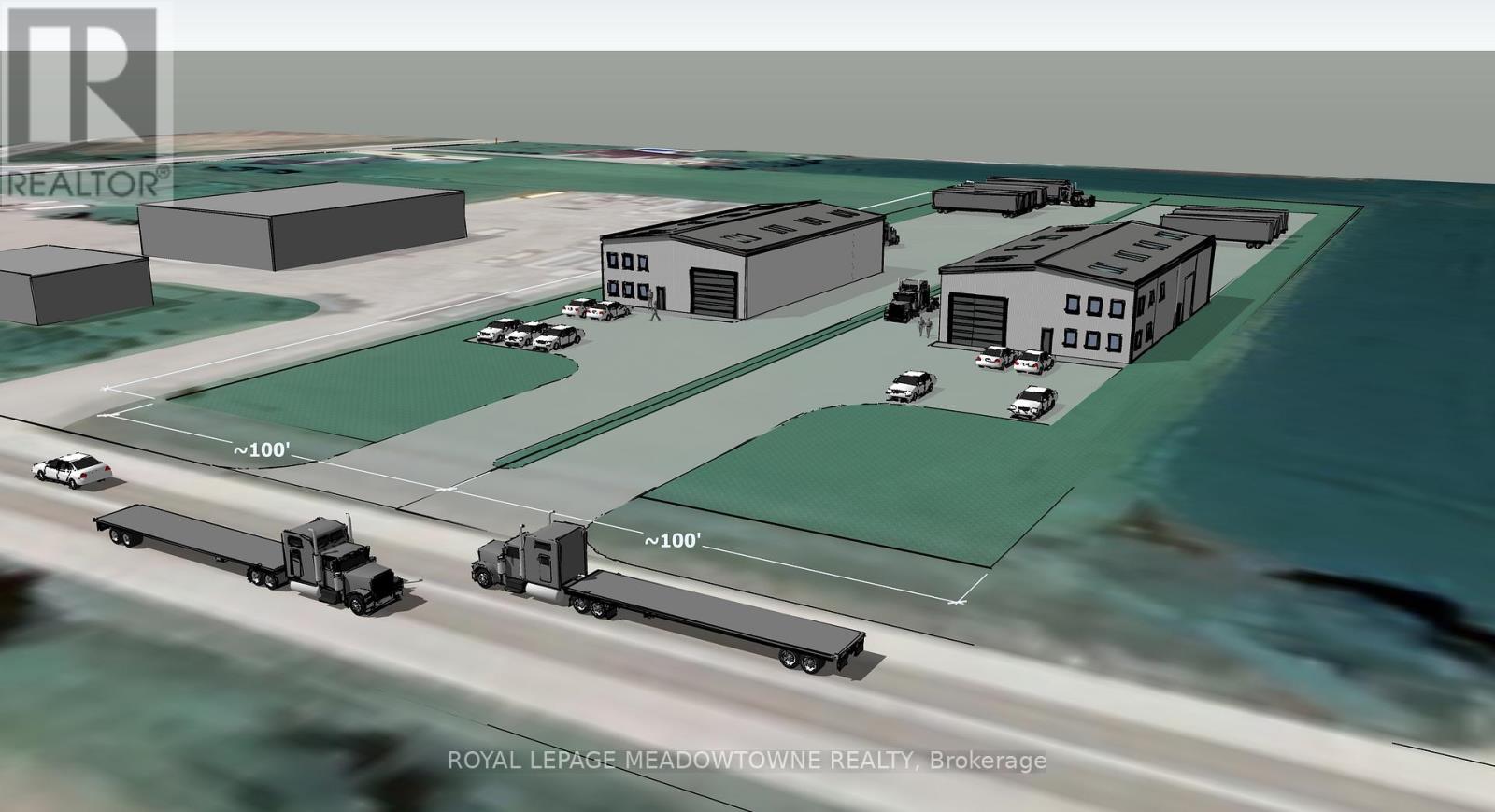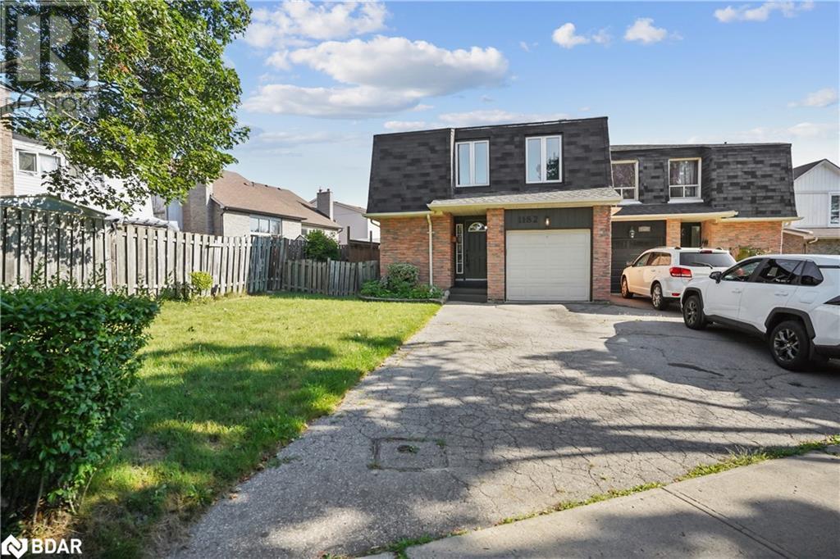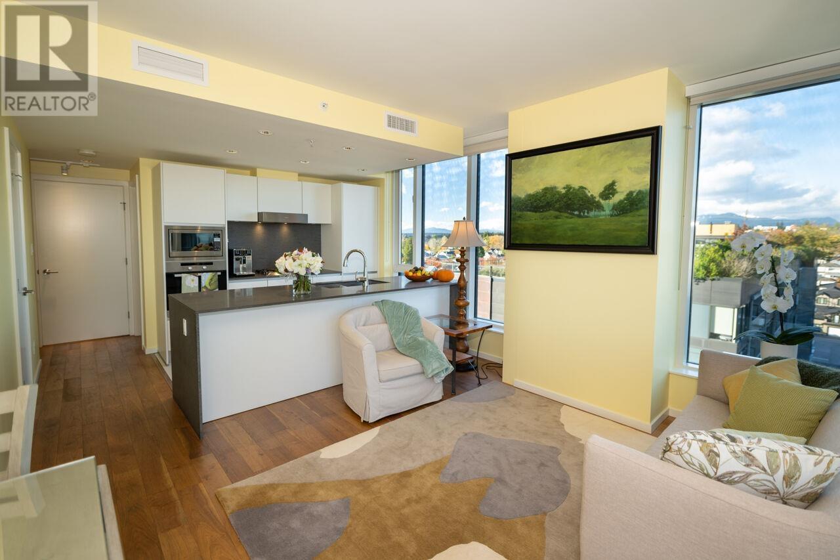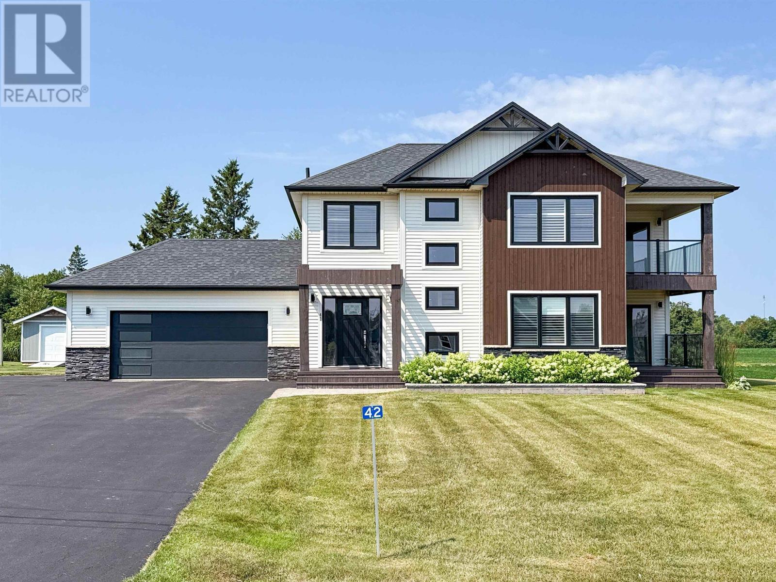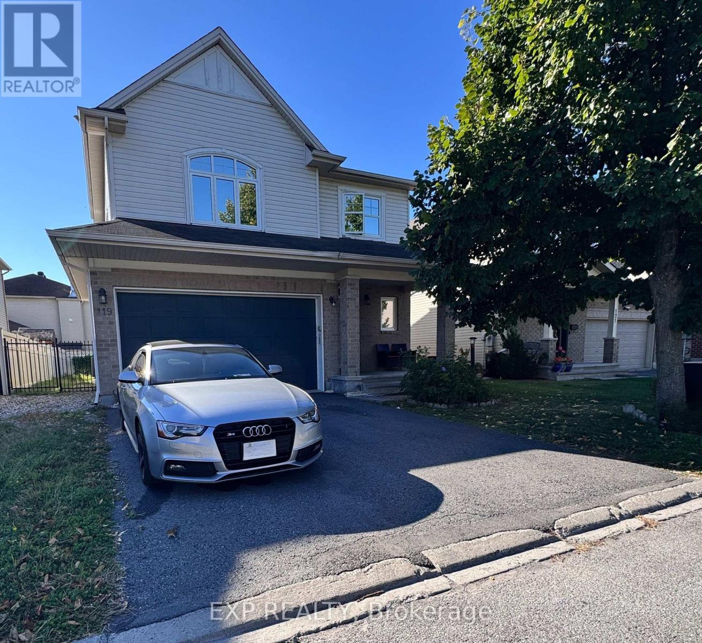9 Broadpoint Street
Wasaga Beach, Ontario
Are you on the lookout for a ready-to-move-in family home in Wasaga Beach that beautifully blends style with practicality? This home offers over 2,500 square feet of flexible living space, catering to growing families, dedicated professionals, retirees, and those looking to downsize.The open-concept main floor features a spacious family room with a cozy gas fireplace, a modern kitchen, and a dining area highlighted by 9-foot ceilings and elegant pot lights. There are 3 bedrooms on the main floor, ideal for families needing extra space or professionals seeking a work-from-home environment. One bedroom, slightly set apart, is currently used as an office, boasting impressive 14-foot ceilings to foster creativity.Step outside to a fully fenced backyard with a 4-tier deck, landscaped walkway and an above-ground pool plus a hot tub. Large yards like this are rare in modern subdivisions, providing a private retreat perfect for relaxation or family fun, truly capturing the essence of the Wasaga Beach lifestyle.The fully finished basement includes a spacious recreation room, a modern bathroom with a walk-in glass shower, an extra bedroom and a fully equipped kitchen, making it ideal for an in-law suite while still fitting seamlessly into a single-family home. Practical needs are met with ample storage in the crawl space and a roomy double garage with inside entry. Family-friendly area, surrounded by beautiful trails and green spaces, perfect for cycling and walking in summer, and snowshoeing and cross-country skiing in winter. Stonebridge town center, with stores and restaurants like Walmart, Boston Pizza, and Tim Hortons, is only a 5-minute drive away, as is the inviting Beach 1.Additional features including California shutters, pot lights, an 18-foot gas-heated above-ground pool, a pool bar, a hot tub, a hardtop gazebo, a gas BBQ hookup, quartz kitchen countertops, a sprinkler system and a rough-in for central vacuum. Roof was reshingled in 2024. (id:60626)
RE/MAX By The Bay Brokerage
472421 Southgate Sdrd 47
Southgate, Ontario
Country Bungalow situated on just over a 1 acre lot. This 2+2 bedroom home has spacious rooms with lots of natural light, a great home for anyone! The main floor features bright open-concept kitchen/dining room, main floor laundry with easy access to back deck, large family room and 4 piece bath. The finished lower level boost a rec room, office/den, 2 large bedrooms and 3 piece bath. Additional features include over sized two car garage, newer roof, windows and over heads doors(6yrs old). Circular driveway has room for extra parking and a convenient layout for a potential shop. Take in the stunning country views from your rear deck or large front porch. Make this lovely home yours and book your showing today! (id:60626)
Royal LePage Rcr Realty
1186 Genesis Lake Bv
Stony Plain, Alberta
Former Rococo show home; beautiful 2014-built 2-storey with attached triple garage (30Wx26L, heated, AC, water, retractable screen door, high flow exhaust fan) backing onto green space in Genesis On The Lakes. This 2,435 sq ft (plus full basement) home features central AC, in floor heat, hardwood flooring and a fantastic open layout. On the main: bright front office, 2-pc powder room, living room w/ gas fireplace & built-in shelving, dining room with deck access and gourmet kitchen with eat-up island, granite counters, floor-to-ceiling cabinets and walk-through pantry to mudroom. Upstairs: top floor laundry, bonus room, 2 full bathrooms and 3 bedrooms including owner’s suite with luxurious 5-pc ensuite & walk-in closet. Fully finished basement with 2 additional bedrooms, 3-pc bathroom & family room. Fenced, landscaped yard with deck, storage shed and exterior gemstone lighting. Fantastic location near pond, walking trails and easy access to Highways 779 & 628. Must see! (id:60626)
Royal LePage Noralta Real Estate
907 - 101 Queen Street
Ottawa, Ontario
Experience one of the National Capital's most luxurious private condo residences while living in this stunning 2-bedroom, 2-bathroom Suite. Don't just dream of enjoying an iconic lifestyle - Live an inspirational lifestyle each & every day of the year. This exquisite 1027 sq ft corner suite of refined living space offers you fabulous North-Western views of the Peace Tower and Parliament's West Block building from your floor to ceiling windows and private corner balcony. This luxurious condo suite features many rich upgrades: induction cooktop, built-in oven, wine fridge, upgraded kitchen cupboards and countertops. Don't waste life's precious time driving when you can enjoy an iconic lifestyle right at your doorstep. Discover the best of the National Capital in the best location imaginable! 101 Queen Street is nestled between Queen Street and Sparks Street in the heart of the National Capital's historical and entertainment district only steps to so many iconic National Capital treasures: Parliament Hill, the ByWard Market, Major's Hill Park, the National Art Gallery, and the National Arts Centre. Experience a modern oasis amidst the heart of Ottawa, walking distance from some of Canada's top restaurants, exceptional shopping and legendary attractions. Enjoy world class amenities including a 24hr fitness centre, host a business meeting in the contemporary boardroom which features videoconferencing technology with HD 1080P Video quality, enjoy some of the most spectacular views of the Parliament in the SkyLounge on the 12th floor (the perfect spot for an intimate cocktail event and business luncheon), relax in the private theatre room to enjoy the ultimate movie experience in one of the 11 smart tech recliner chairs, host up to 75 people in the private lounge, enjoy 24/7 Concierge services, relax in the 3000 sq ft Outdoor Courtyard. When guests come to visit they can book a room in the luxury Boutique Hotel which occupies lower floors of this exceptional building. (id:60626)
RE/MAX Hallmark Realty Group
A109 - 6751 Wellington Road
Minto, Ontario
Vacant 2.65 acre parcel of Industrial land ready to be developed in the heart of Wellington County. With the ability to develop up to 20,000 sf per acre this site is shovel ready. Should your requirement be smaller, this site is severable to 1.3 acres. Zoning allows for a wide variety of uses. Design build options available. (id:60626)
Royal LePage Meadowtowne Realty
1182 Canborough Crescent
Pickering, Ontario
1182 Canborough Crescent, Situated neatly in the quiet, sought-after & family-friendly neighbourhood of Glendale. Unmatched convenience!! Walking distance to nearby grocery stores, restaurants, parks and sports centers, with easy access to GO Transit, Hwy 401 & 407 and the Pickering RC & TC. Walk to excellent schools, and playgrounds. Plopped on a generous deep & private lot. From the moment you step through the front door of 1182 you will feel right at home. This bright and airy semi feels just like a detached. Soaked in natural light, the main floor is huge. Featuring a combined living & dining room with floor to Ceiling brick fireplace. The useful den provides a walk-out to the deck, patio & private spacious yard just waiting for your inspiration. The roomy kitchen also features a walk-out to the side yard. Ascending to the second floor you are presented with 3 oversized bedrooms. The primary overlooks the backyard through 2 large windows & contains an ensuite bath and generous walk-in closet. Venture down a few more steps to the partially (mostly) finished open-concept basement. This is an outstanding place for a home gym or office, man-cave or just a hang-out for the kids. The basement also offers a second huge unfinished space that currently contains the laundry, utilities, storage and workspace. 1182 Canborough offers its future owners an amazing home to make their own and a community that is unmatched. It will provide them with decades of memories just as it has for the current owners. 1182 contains some updates such as windows, furnace, air conditioner, roof shingles and also, considering its age, copper wiring. (id:60626)
RE/MAX West Realty Inc.
670 Muirfield Crescent
Lyalta, Alberta
Exceptional 6-bedroom plus den, two story walkout backing onto Muirfield Lakes Golf Course – fully finished and feature-rich. Offering almost 3,800 sq ft thoughtfully crafted to support multigenerational living, entertaining, and everyday comfort. The main level features a bright and open layout, highlighted by a spacious bedroom with a full bathroom and a stunning sunroom (which could be the seventh bedroom and perfect for guests, aging family members, or extended stays). The large chef-inspired kitchen is the heart of the home, with a massive island with gas cooktop, stainless steel appliances, walk-in pantry, reverse osmosis system, soft-close drawers and a separate broom closet. The open-concept dining and living areas provide the perfect gathering space with access to the raised deck and incredible views of the golf course and pond. The great room showcases a beautiful electric fireplace surrounded by built-ins. Upstairs, the oversized primary bedroom offers a luxurious retreat with his-and-hers walk-in closets, dual vanities and separate his-and-hers toilets plus a private balcony. This level also features a generous bonus room for a home office or entertainment lounge, large laundry room and a second good sized bedroom with walk in closet. The fully developed, walkout basement features three additional bedrooms (that could be used as a home office), a full bathroom, a spacious living, dining area and a wet bar. There's also extra storage in the large utility room and crawl space under the stairs. Outside, this property truly shines. The professionally landscaped backyard includes fruit trees, raised garden beds bursting with fruits and vegetables, a large gazebo, and a fire pit area—all creating a peaceful, functional oasis. The upper deck and lower patio are both equipped with gas connections, and the patio is already wired for a hot tub. For additional convenience, two large outdoor sheds provide ample extra storage. This home is also a dream for pet lover s. It includes a private dog door leading to a secure fenced dog run, a dedicated dog wash area, and a custom-built cat litter cabinet tucked away for discretion and cleanliness. The mudroom is equally functional, offering an extra shoe closet, a separate coat closet, and abundant cabinetry for day-to-day organization. The oversized garage is extra wide and deep, complete with an EV Level 2-ready 240V plug for your electric vehicle. Throughout the home, upgraded lighting with dimmer switches and ceiling fans enhance comfort in nearly every room. The property also includes A/C, central vac, water softener, brand new roof, garage door, and updated railings. Perfectly positioned just 10 minutes from Strathmore and 30 minutes to Calgary, this home offers luxury, versatility, and modern conveniences in a peaceful golf course setting. With its exceptional layout, abundance of upgrades, and thoughtful design for both family and furry friends. (id:60626)
Royal LePage Benchmark
1105 8588 Cornish Street
Vancouver, British Columbia
WEST OF GRANVILLE BUILT BY WESTBANK WITH GREAT FINISHING DETAILS, GREAAT AMENITIES, LIBRARY, OFFICES AND PARTY AREA, PATIO WITH BBQ. THIS 2BEDRM, 2BATH HOME ALSO HAS INSUITE STORAGE/OFFICE. THE VIEWS FROM EVERY WINDOW ARE SPECTACULAR AND WELL WORTH A VISIT. CALL FOR YOUR PRIVATE APPOINTMENT. (EASY TO SHOW, WITH SOME NOTICE). (id:60626)
Macdonald Realty
33 Primrose Crescent
Barrie, Ontario
Welcome to this beautifully maintained Gregor-built home, proudly offered for sale by the original owners. Located on a quiet, family-friendly street in the heart of Ardagh Bluffs, one of Barrie's most desirable neighbourhoods, this home offers the perfect blend of comfort, functionality, and investment potential. Step inside and you'll find a warm and inviting layout, featuring an eat-in kitchen with plenty of natural light. Walk out from the kitchen to a large, private deck, perfect for entertaining, relaxing, or enjoying a peaceful view of the backyard. The upper level of the home offers spacious principal rooms, a bright living area, and generously sized bedrooms ideal for families or couples starting out. Downstairs, a separate walkout basement with in-law suite potential with its own private driveway provides endless possibilities. Whether you're looking for additional rental income, a multigenerational living setup, or a dedicated space for guests, this lower-level suite checks all the boxes. Situated in the Ardagh Bluffs community, you'll enjoy quick access to scenic walking trails, parks, public transit, shopping, and some of Barrie's top-rated schools, making this a prime location for families and commuters alike.This is a rare opportunity to own a home in a neighbourhood where properties are tightly held and rarely become available. Don't miss your chance book your private showing today and make this one-of-a-kind home yours! (id:60626)
Keller Williams Experience Realty Brokerage
1976 Edenwood Drive
Oshawa, Ontario
Welcome to 1976 Edenwood Drive, Oshawa an immaculate raised bungalow in the sought-after Samac community, perfectly blending comfort, location, and lifestyle.This move-in ready home offers 2+2 bedrooms and 2 full bathrooms, providing a functional layout ideal for families, professionals, or investors. The bright eat-in kitchen offers plenty of cabinet and counter space, with a walkout to a beautiful deck overlooking a private backyard perfect for relaxation or entertaining.The lower level features two additional bedrooms and a spacious family room with a cozy gas fireplace, creating a comfortable and versatile living space for guests, extended family, or rental potential.Located on a quiet, tree-lined street, you will enjoy easy access to Ontario Tech University, Durham College, Highway 407, parks, schools, shopping, and transit everything you need is just minutes from your door.This turnkey gem is ready for you to move in and enjoy. (id:60626)
RE/MAX West Realty Inc.
42 Mcgregor Drive
Stratford, Prince Edward Island
Welcome to 42 McGregor Drive?an exceptional home nestled on a beautifully landscaped half-acre lot in the sought-after Clearview Estates. With impressive curb appeal and a warm, modern interior, this 3-bedroom, 3.5-bathroom residence with an attached garage and fully finished basement offers comfort, functionality, and timeless charm throughout. A freshly sealed driveway and meticulously maintained flower beds lead you to a spacious front entry with a practical built-in bench and coat closet. At the heart of the home is a bright, open-concept kitchen featuring brand-new quartz countertops, a sleek backsplash, and high-end stainless steel appliances?ideal for everyday living and entertaining. Adjacent are the garage entrance, a convenient laundry area, and a private two-piece bath. The cozy living room, anchored by a modern fireplace, flows seamlessly into the dining area, which opens to both the front deck and a private backyard retreat?complete with a built-in propane BBQ, fire pit, raised garden beds, and unobstructed views of the peaceful countryside. Upstairs, the primary suite offers a walk-in closet, serene sitting area, private balcony, and a spa-like ensuite with a double vanity. Two additional bedrooms and another full bathroom complete the upper level. The fully finished basement adds even more versatility, with a spacious family room, two bonus rooms perfect for a home office or gym, a full bathroom, storage room, and a mechanical room. The basement is also equipped with a water-powered sump pump for added peace of mind. Thoughtfully upgraded and beautifully maintained, 42 McGregor Drive is a perfect blend of quality craftsmanship and elegant design?offering the lifestyle you?ve been searching for. All measurements are approximate; purchasers to verify if deemed necessary. (id:60626)
Royal LePage Prince Edward Realty
119 Anfield Crescent
Ottawa, Ontario
Welcome to this quality-built detached Tamarack home offering 4 bedrooms, 4 bathrooms, and a thoughtfully designed layout in one of Barrhaven East's most sought-after communities. Step into a spacious, welcoming foyer that opens to a bright, open-concept main floor featuring rich hardwood flooring, a dramatic cathedral ceiling in the dining area, and a stunning curved staircase.The elegant double-door primary suite includes a walk-in closet and a striking arched window, along with a luxurious ensuite complete with a soaker tub and separate shower. The second level boasts three generously sized bedrooms, a full bathroom, and an open loft area overlooking the main level. perfect as a reading nook or home office.Enjoy the warmth of the gas fireplace in the living room, the convenience of a main floor laundry/mudroom, and ceramic tile in all bathrooms. The fully finished basement adds even more living space with a 3-piece bathroom and a cozy corner den. ideal for guests, a home gym, or media room. Outside, the fully fenced backyard is beautifully interlocked, providing a low-maintenance and private outdoor retreat. Located in a family-friendly neighbourhood with a park just around the corner and only minutes to top-rated schools, big box shopping, and transit. Easy commute to downtown in just 15 minutes. (id:60626)
Exp Realty

