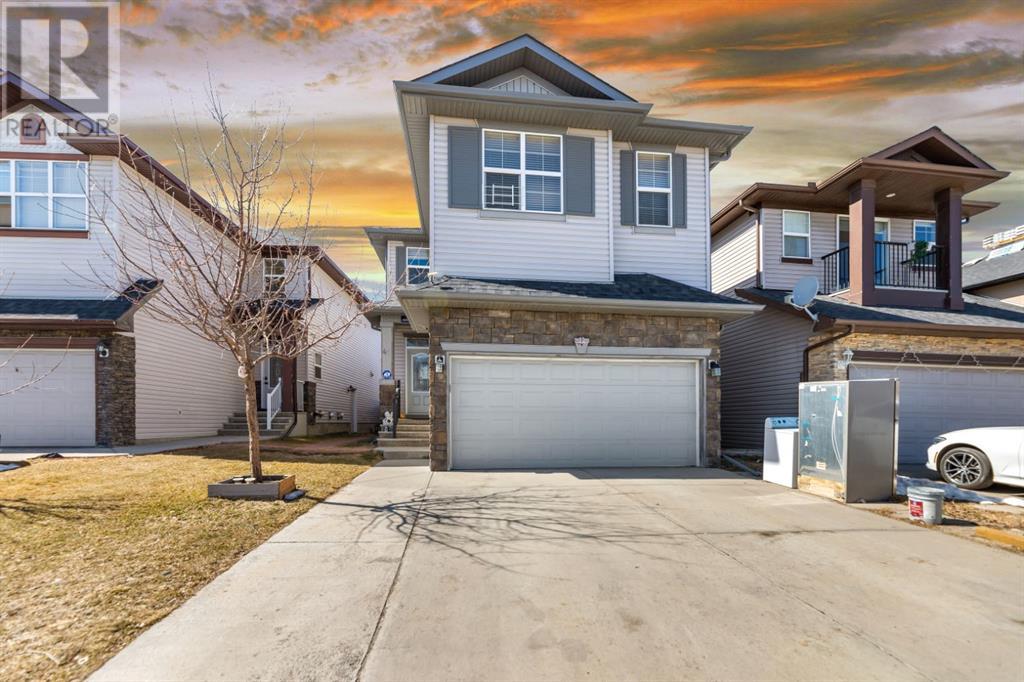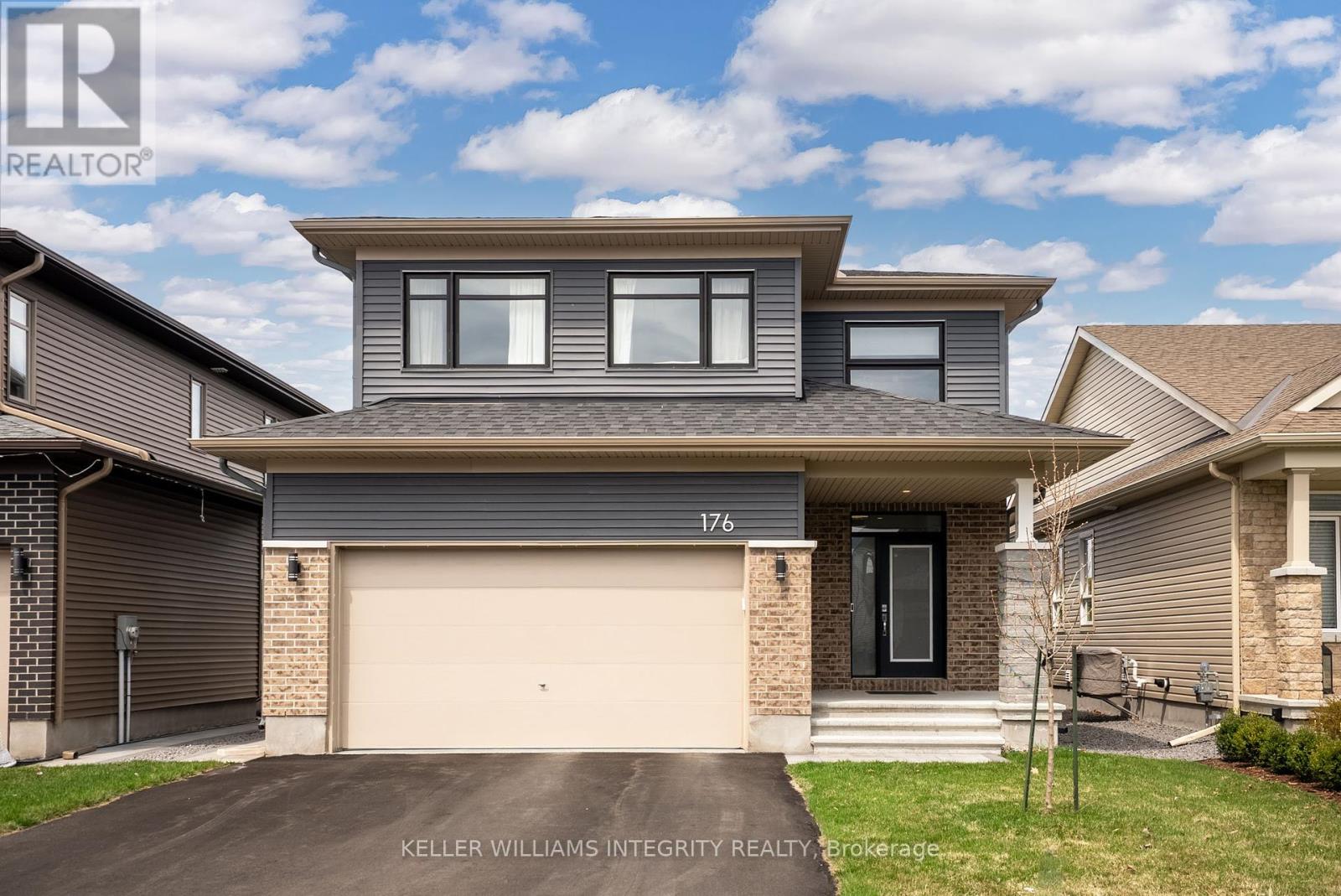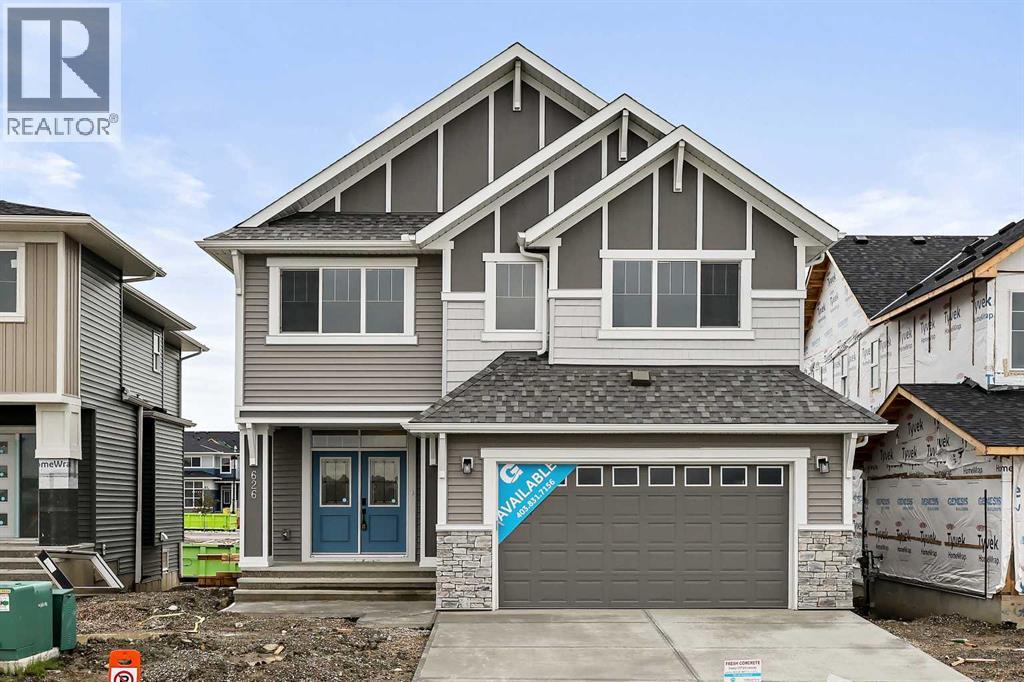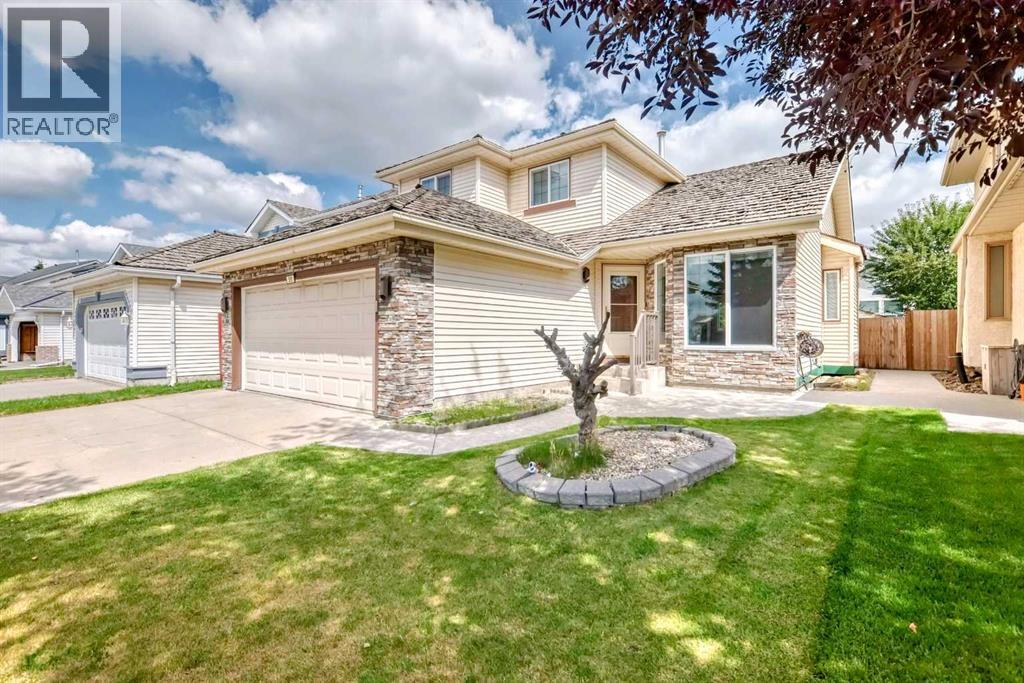45 Taralake Heath
Calgary, Alberta
Welcome to 45 Taralake Heath NE – Renovated 6-Bedroom Family Home with Illegal Basement Suite in Taradale!Discover this beautifully renovated home in the heart of the sought-after Taradale community. Featuring over 2,800 sq ft of living space, this versatile property is perfect for large or multi-generational families and also offers income-generating potential with its 2-bedroom illegal basement suite. Currently rented for $1300. Main Highlights:•4 spacious bedrooms upstairs + a large bonus room – ideal for a growing family.•Bright and airy main level with a separate living room, formal dining area, and a dedicated nook for casual meals.•Attached front-facing garage for added convenience and storage. Recent Renovations:•Brand new flooring throughout the main and upper levels.•New kitchen appliances for a modern cooking experience.•New carpet upstairs adds warmth and comfort.•Granite countertops in the kitchen for a stylish, upscale touch.Additional Features:•Illegal 2-bedroom basement suite with a separate entrance – perfect for rental income or extended family - rented at $1300 per month , tenants willing to stay.•Located on a quiet, family-friendly street close to schools, parks, shopping, and transit.This move-in-ready home combines comfort, functionality, and opportunity – a rare find in Calgary’s northeast. Don’t miss your chance to own this spacious gem in Taradale! (id:60626)
Maxwell Central
1236 Golden Beach Road
Bracebridge, Ontario
Golden Beach Road, Country Home on 2.9acres! WATCH THE VIDEO and look at FLOOR PLAN to understand the layout! Located on coveted Golden Beach Rd, 5 minutes to downtown Bracebridge, this property is a GREAT location,!! Multiple views of the meadow, pond, gardens, sunsets! The lot has 2.9acres of land, house has 2000+sq ft of living space, 4 bedrooms, 3 bathrooms (4pc, 3pc, 2pc), multiple common areas, nooks, spaces for privacy, well equipped kitchen, pellet stove AND wood stove for cozy heat, high speed internet! There's plenty of property for your gardens, homesteading, and big views across the neighboring properties! Walk to Bowyers Beach or launch your boat into Lake Muskoka or the Muskoka River nearby! This would be ideal as an off-water cottage or family home, and is currently a registered short-term rental property with plenty of use and enjoyment! (id:60626)
Keller Williams Experience Realty
1178 Sailors Encampment Dr
Richards Landing, Ontario
Enjoy breathtaking views of the ships right out your front windows at this pristine brick home with walkout basement. Nestled on a 1.95 acre lot in desirable Sailors Encampment, this immaculately maintained home offers bright spacious rooms, fireplaces on both floors and central air conditioning. The primary bedroom will feel like your personal retreat with a garden door out to the wraparound deck, double closets and luxurious 5 piece ensuite with jet air bubbler tub. Other highlights of main floor include a gourmet kitchen, large dining room, living room and laundry. The fully finished walkout basement includes a recroom, two bedrooms, 3 piece bath, a hobby room and cold storage. An attached 1.5 car garage and 20 x 24 detached garage provide the perfect space for protected parking, storage or a workshop. Towering trees create privacy for your outdoor oasis and the gently sloping lawn leads to the sandy waterfront which is yours to enjoy without the waterfront taxes! The boat launch is also just steps away. This charming home with stunning views offers an unparalleled opportunity to embrace Island living! (id:60626)
Royal LePage® Northern Advantage
8 Bluffs Dr
Sault Ste. Marie, Ontario
BRAND NEW HOME IN DESIRABLE CRIMSON RIDGE NEIGHBOURHOOD. LOCATED ON QUIET AND PEACEFUL BLUFFS DRIVE OVERLOOKING THE GOLF COURSE. EXCELLENT MATERIALS AND WORKMANSHIP IN THIS HOUSE WITH MANY EXTRAS. DREAM KITCHEN HAS LARGE GRANITE ISLAND WITH BAR AREA INCLUDING WINE FRIDGE. GREAT LAYOUT WITH NICE OPEN CONCEPT - LIVING ROOM HAS GAS FIREPLACE AND DOORS TO COVERED COMPOSITE DECK. MAIN BEDROOM HAS 4 PCE. ENSUITE INCLUDING DOUBLE SINK AND WALK-IN CLOSET. COULD BE UP TO FOUR BEDROOMS IN THIS HOUSE. LAUNDRY ROOM IS FULL OF CABINETRY AND INCLUDES WASHER/DRYER. ATTACHED GARAGE HAS DRAIN, POXY FLOORING, AND HEATER. BEAUTIFUL HARDWOOD AND CERAMIC THROUGHOUT. (id:60626)
Century 21 Choice Realty Inc.
2135 Highway 221
Dempseys Corner, Nova Scotia
Nestled in the picturesque Annapolis Valley, 2135 Highway 221 in Aylesford, NS, is a jaw dropping rancher on 13+ acres of breathtaking land. Outdoor enthusiasts will love the private trails and rolling hills, perfect for hiking, dirt biking, and four-wheeling, while nature lovers can enjoy the lush, well-maintained yard with mature fruit trees, berry patches and space for a vegetable garden. The inviting front deck presents a perfect spot to enjoy your morning coffee or an evening refreshment while taking in the spectacular views of the Annapolis Valley. With over 3,000 sqft of thoughtfully designed living space, the open-concept main level is filled with natural light that flows in the spacious living room and large eat-in kitchen, which is equipped with new appliances and a cozy wood stove. The primary bedroom connects to the spa-like main bath with a soaker jet tub and walk-in shower, while two additional main-level bedrooms offer comfort and convenience. The rear foyer includes a main level laundry area and backyard access. The lower level expands the living space with a massive fourth bedroom, full bath, ample storage, and a second living area that can serve as a fifth bedroom if desired, plus a convenient walkout. Additional features include a heated attached double garage and a massive wired 24x60 detached garage/workshop, including an oversized front door for easy access for heavy machinery or recreational toys. A firewood shed adds extra storage and is easily accessible from the back door. Designed for accessibility, the home has ramped entries, is fully wheelchair-friendly, and includes a generator hook-up. The driveway light enhances nighttime visibility and safety. Heating is provided by radiant in-floor heating and the wood stove. Just minutes from highway access and amenities, this private yet convenient home is perfect for those seeking space, nature, and comfort! Don't miss this opportunity to make 2135 Highway 221 yours! (id:60626)
Exit Real Estate Professionals
176 Onyx Crescent
Clarence-Rockland, Ontario
Beautiful 5-year-young Calais model by Longwood in the vibrant, family-friendly community of Morris Village! Just a 5-min walk to Alain Potvin Park and 10 mins to multiple schools. This 4-bed, 4-bath home offers a modern open-concept main floor with stylish kitchen and a large island, 1/2 bath and a mudroom to the double car garage offering exterior side access. Upstairs features a spacious primary suite with walk-in closet and ensuite, 3 additional bedrooms, a full bathroom plus a convenient 2nd-floor laundry room. The fully finished lower level is a showstopper with a full kitchen, 1/2 bath, and tons of storage ideal for multigenerational living, a daycare, or home business. Experience the luxury of your backyard oasis, fully fenced with no rear neighbours offering a patio & hot tub! 24 Hours Irrevocable. (id:60626)
Royal LePage Integrity Realty
925 - 111 St Clair Avenue W
Toronto, Ontario
Stunning two-level light filled loft at the iconic Imperial Plaza located in the sought after Yonge and St Clair neighborhood with exceptional conveniences at your door. The spacious suite features soaring ceilings and a full wall of windows overlooking beautiful Deer Park. The generous master suite on the second level boasts a large walk-in closet, a large 4-piece ensuite, and an additional wall of closets- amazing storage! Designed for efficiency,the main floor offers a powder room, a stylish corner kitchen, and open-concept principal living spaces. Complete with parking and a locker, residents also enjoy access to nearly 20,000 sq. ft. of exceptional amenities and the convenience of Longos and LCBO on the ground floor. (id:60626)
Royal LePage Signature Realty
22 Gesner Court
Ottawa, Ontario
Welcome to your perfect family home in the heart of Katimavik! Positioned on a quiet CUL-DE-SAC with NO REAR NEIGHBOURS, this spacious and well-maintained property offers the peace, privacy, and convenience every family desires. Located just steps from recreation, shopping, top schools, and transit, it combines suburban tranquility with urban accessibility. Inside, you'll find generously sized principal rooms and vaulted ceilings that create an airy, open feel throughout. The primary bedroom is very large and features a bay window and gas fireplace as well as a luxuriously updated 4 piece washroom with soaker tub and tiled shower. The renovated bathrooms add a modern touch, while the WALKOUT lower level provides excellent versatility with a bedroom, full bath, gas fireplace, and large rec room - perfect for guests or a home office setup. Enjoy outdoor living with an EXTRA-DEEP LOT, deck, gazebo, natural gas BBQ hookup, and wiring ready for your future hot tub. The long driveway offers ample PARKING, making entertaining easy. With thoughtful upgrades and plenty of space inside and out, this home checks all the boxes for growing families. Don't miss your chance to live in one of Kanata's most friendly, family-focused neighborhoods! (id:60626)
Bennett Property Shop Realty
Lot 404 345 Everwood Avenue
Hammonds Plains, Nova Scotia
Ramar Homes is excited to introduce The Oasis, a stunning bungalow located in the newest phase of Everwood Avenues development. This thoughtfully designed home offers single-level, open-concept living, featuring a chef-inspired kitchen, spacious dining area, great room, 3 bedrooms, and 2 full baths all on the main floor. Perfectly suited for any lifestyle, whether you are downsizing or a growing family, this home is customizable to your needs. Premium features include a ductless heat pump, quartz countertops, a spa-like ensuite, and a kitchen pantry. Enjoy the best of both worlds with peaceful country living just 30 minutes from Halifax and shops and restaurants only 10 minutes away. With the added peace of mind of a 10-year Atlantic Home Warranty and a 1-year builders warranty starting at closing, this home is sure to sell quickly. (id:60626)
Engel & Volkers
11 Drake Landing Street
Okotoks, Alberta
Welcome to 11 Drake Landing Street, where elegant design meets functional living. Thoughtfully crafted and situated in a vibrant, family-friendly community of Drake Landing, this residence offers the perfect combination of style, comfort, and convenience for modern homeowners. From the moment you step inside, you’ll be impressed by the bright, airy atmosphere and attention to detail throughout.The main floor features 9' ceilings, an open-concept layout, and wide plank vinyl flooring that flows seamlessly through the great room, dining area, and kitchen. Oversized windows allow natural light to flood the space, highlighting the home’s soft-modern aesthetic. The kitchen is a showstopper with sleek cabinetry, quartz countertops, a large island, and plenty of prep and storage space—ideal for both everyday cooking and hosting friends and family.One of the standout features is the dedicated main floor office, offering privacy and functionality for those working remotely or needing a quiet space to study or plan. Elegant tray ceilings at 10' height in the dining room add architectural interest and a sense of grandeur in the primary living areas, while the functional layout ensures maximum use of space. And enjoy the comfort of having both a powder room and mud room to complete the main level.Upstairs, you’ll find a full 4-peice washroom, three generously sized bedrooms, including a large and private primary suite that serves as a serene retreat. The spa-inspired ensuite includes dual sinks set in quartz, a separate enclosed water closet, and a beautifully tiled oversized shower. The upper level also features a spacious bonus room with a vaulted cathedral ceiling, and a full laundry room with built-in counters and upper/lower cabinetry for additional storage—both rare and desirable additions. With 9' ceilings in the basement as well, the lower level is primed for future development, allowing you to customize the space to suit your family’s needs. The home sits on a large lot with back alley access, offering additional privacy and easier accessibility.Outdoor living is just as impressive as the interior. A newly built rear deck provides the perfect setting for morning coffee, summer grilling, or evening gatherings under the stars. The yard also features brand-new professional landscaping, creating a clean, welcoming environment and offering a fresh canvas for garden projects, play areas, or relaxation zones.Enjoy life in a welcoming community filled with walking paths, parks, schools, nearby shopping, and a convenient off-leash dog park. This truly move-in-ready home delivers quality craftsmanship, upscale finishes, air conditioning and unmatched value in a growing neighborhood. Don’t miss this one, call your favourite realtor today!! (id:60626)
Century 21 Foothills Real Estate
626 Bayview Lane Sw
Airdrie, Alberta
Welcome to 626 Bayview Lane SW, a beautifully crafted new home by Genesis Builders located in the family-oriented community of Bayview in Airdrie. Offering over 2,450 square feet of thoughtfully designed above grade living space, this two-storey home blends style, function, and future flexibility for today’s modern family.Step into a spacious front foyer with a dramatic 18-foot ceiling that creates a bright and welcoming entrance. The main floor features 9-foot ceilings and luxury vinyl plank flooring throughout. A home office is tucked to the side of the main living area, conveniently located near the full 3-piece bathroom. The open-concept layout includes a generous living room with an electric fireplace, a dedicated dining area, and a stunning kitchen complete with quartz countertops, a central island, full-height cabinetry, and a separate spice kitchen.Just off the mudroom, a side entrance leads directly to the undeveloped basement. The attached double garage is oversized at 21 feet 2 inches by 20 feet 5 inches and includes an additional rear storage bay measuring 11 feet 5 inches by 11 feet. With a 9-foot 6-inch ceiling height, there is plenty of room for vehicles, tools, and extra storage.The upper level offers a bright bonus room that separates the primary suite from the secondary bedrooms. The primary bedroom is a true retreat with tray ceiling detail, a walk-in closet, and a luxurious five-piece ensuite featuring a soaker tub, oversized tiled shower, double vanities, and a private water closet. Two additional bedrooms are generously sized and share a five-piece main bathroom with dual sinks. A full laundry room with upper cabinetry completes the upper floor for added convenience.Step outside to a rear deck measuring 10 feet 4 inches by 9 feet 7 inches, perfect for summer barbecues or relaxing evenings. The undeveloped basement adds nearly 1,000 square feet of additional space with 8-foot 9-inch ceilings and a roughed-in bathroom already in place. Located on a quiet street close to walking paths, green spaces, and future school sites, this home is also just minutes from 8th Street and main commuter routes. Built in 2025, 626 Bayview Lane SW is move-in ready and offers exceptional value, thoughtful design, and long-term comfort in one of Airdrie’s most sought-after communities. (id:60626)
Lpt Realty
51 Douglas Woods Hill Se
Calgary, Alberta
***Welcome to 51 Douglas Woods Hill***. A breathtaking, fully renovated property in the idyllic, sought-after community of Douglas dale. This property has 5 bedrooms and 3.5 bathrooms, with 1860 sq ft above grade and over 2800 sq ft of total living space. Elegantly styled, with a modern design, this beautiful home boasts open sight lines and an expansive floor plan. The spectacular gourmet kitchen is designed for entertaining with custom cabinetry featuring soft-close drawers and glass doors, Newer stainless-steel appliances including French door fridge with screen and a gas range, all complemented with a timeless subway tile backsplash. The elegant two-tone design of the kitchen is completed with quartz countertops, an oversized waterfall island, and unobstructed main floor views to all areas . The property benefits from two living areas on the main floor, each with eye-catching features. Choose to enjoy the tranquil front living space with large windows, or revel in the sunken rear living room with it's stunning gas fireplace features brick. The main floor continues to wow with its laundry, containing bespoke cabinetry, customized mud area, with access to the oversized double attached garage. The main floor is completed with a large bedroom and half bath. The elegant style continues with a stunning staircase complementing the open designs in the home. This leads you to the second floor where you will find three generous sized bedrooms including the indulgent primary suite which benefits from a large walk-in closet. Master bathroom combines contemporary style with natural earth tones, and includes a custom vanity. The basement contains a large bedroom and full bath, with sauna room and large gaming area. The property has been fully renovated throughout and benefits from new exterior windows (replaced in 2021), new plumbing (2021), heated garage. In addition the home has gorgeous wide luxury vinyl plank flooring throughout the main level and brand new carpet in (20 21) on the upper floor. Fresh paint throughout the house. The backyard is tastefully finished with grass, gazebo and a large deck. Don’t miss the opportunity to view a perfect move-in ready home! (id:60626)
Maxwell Central
















