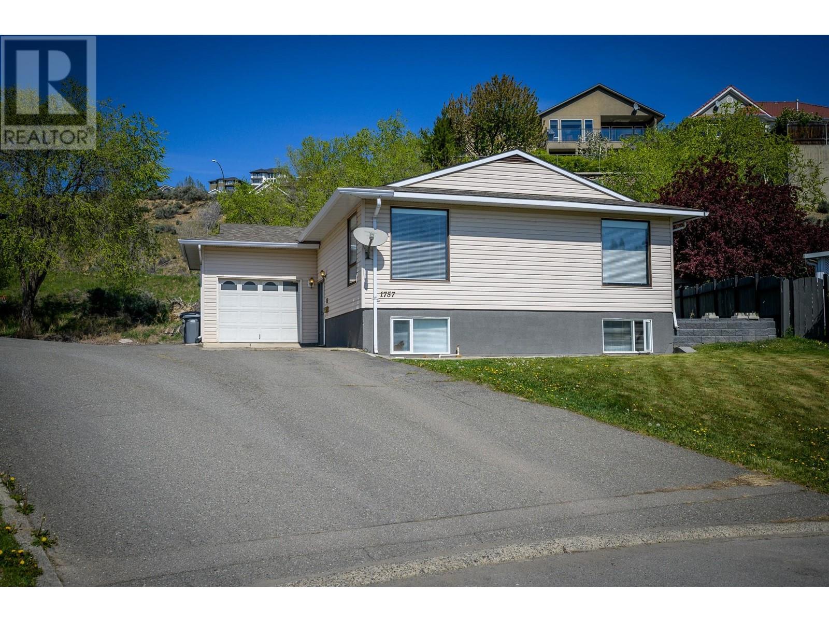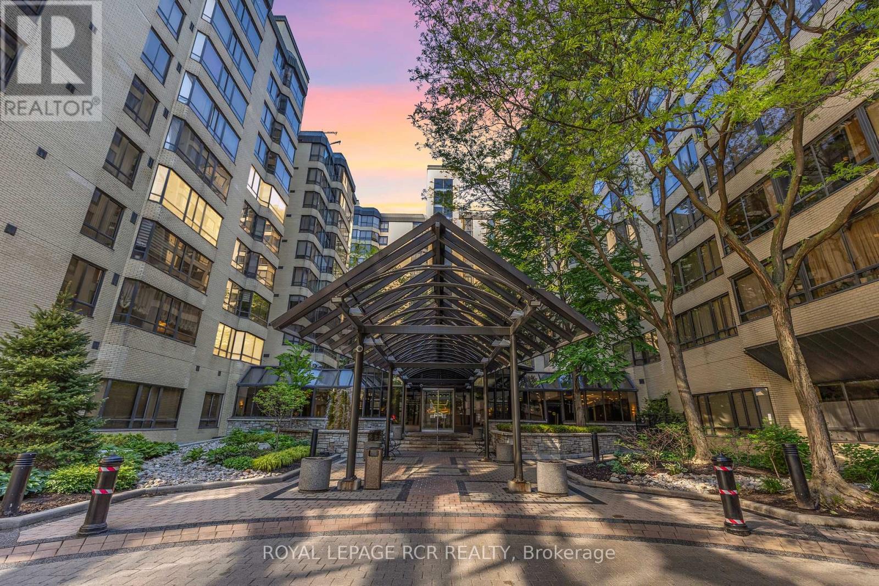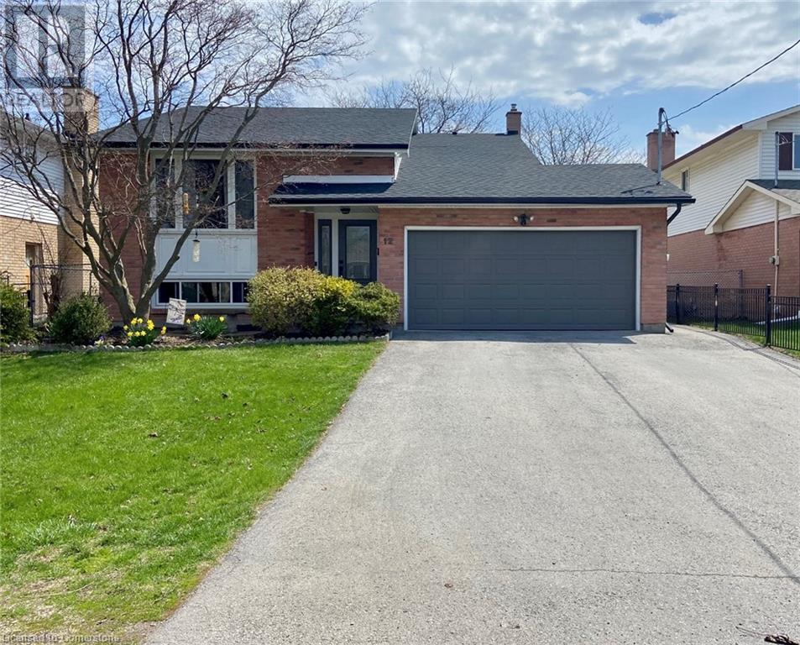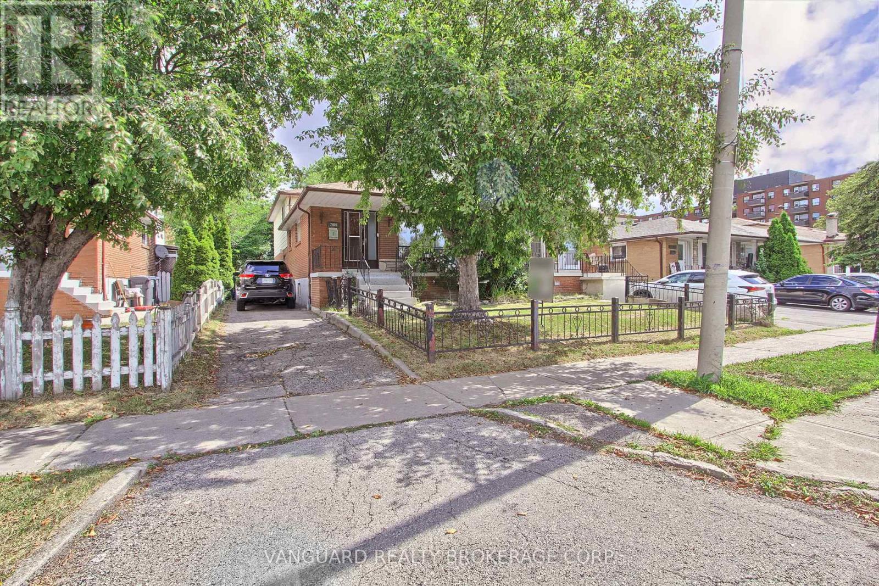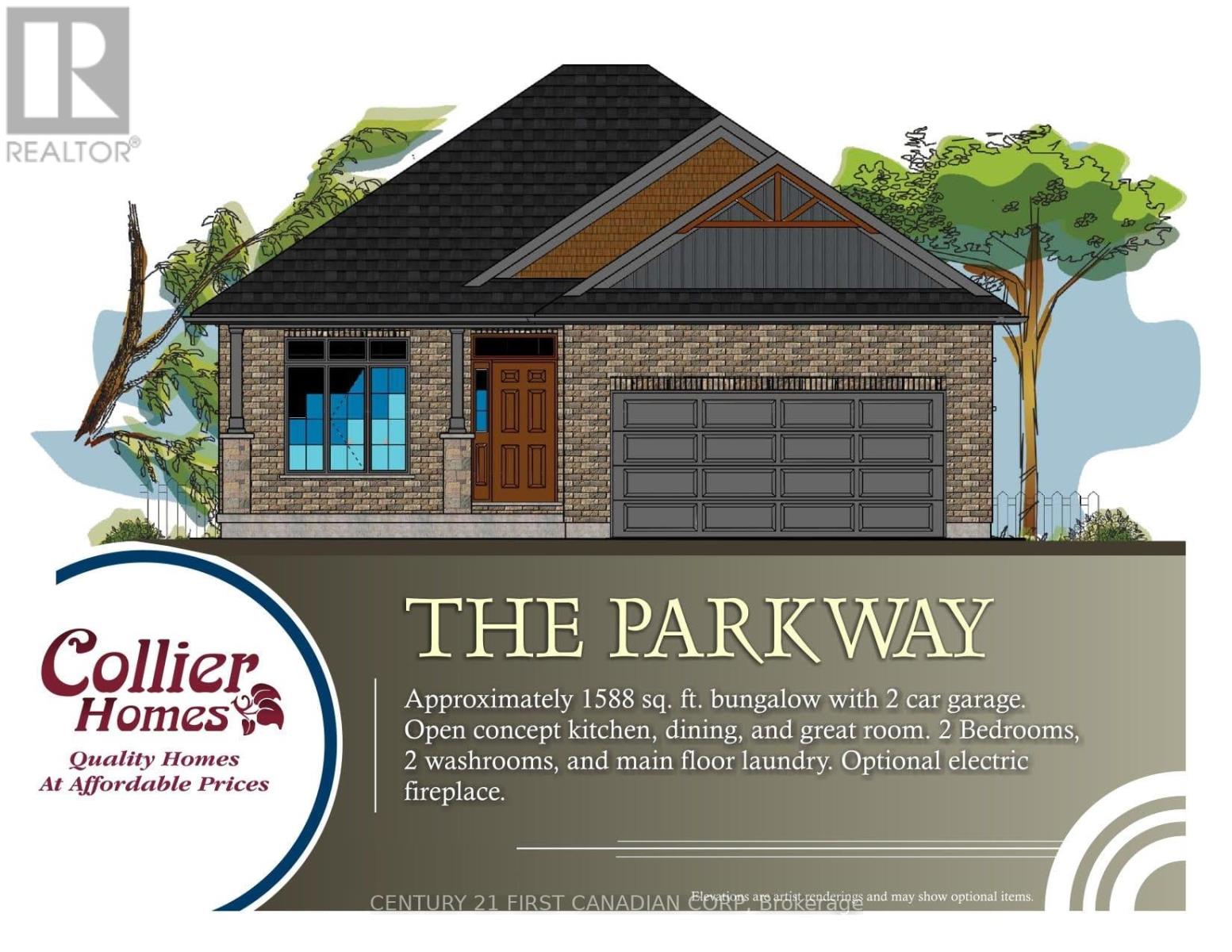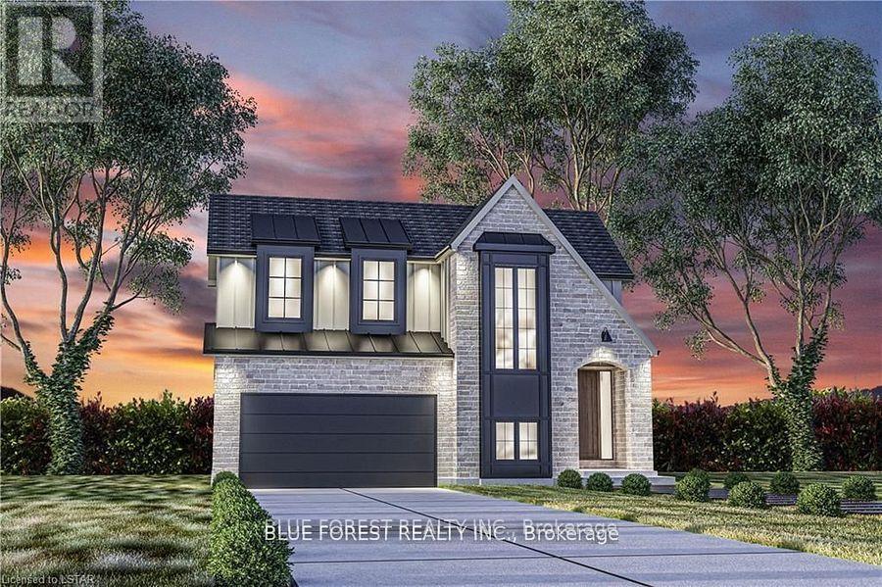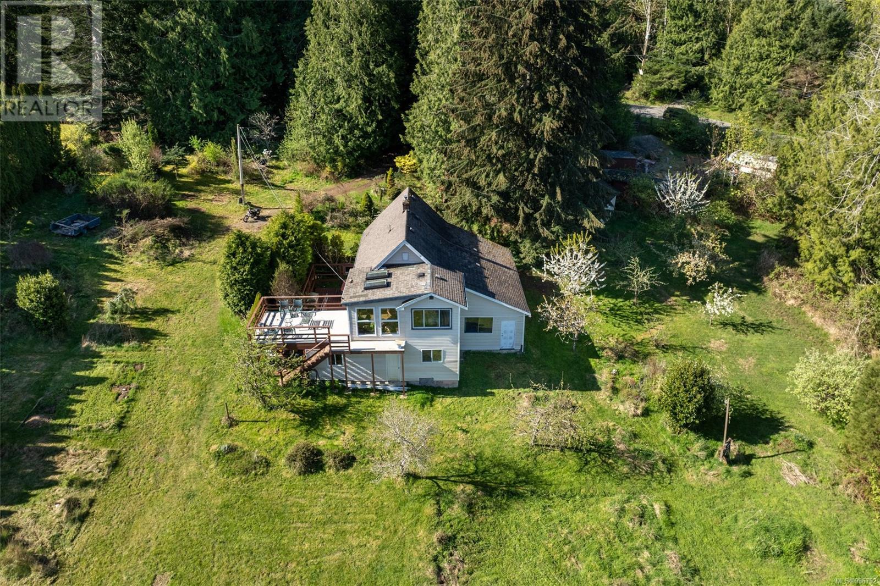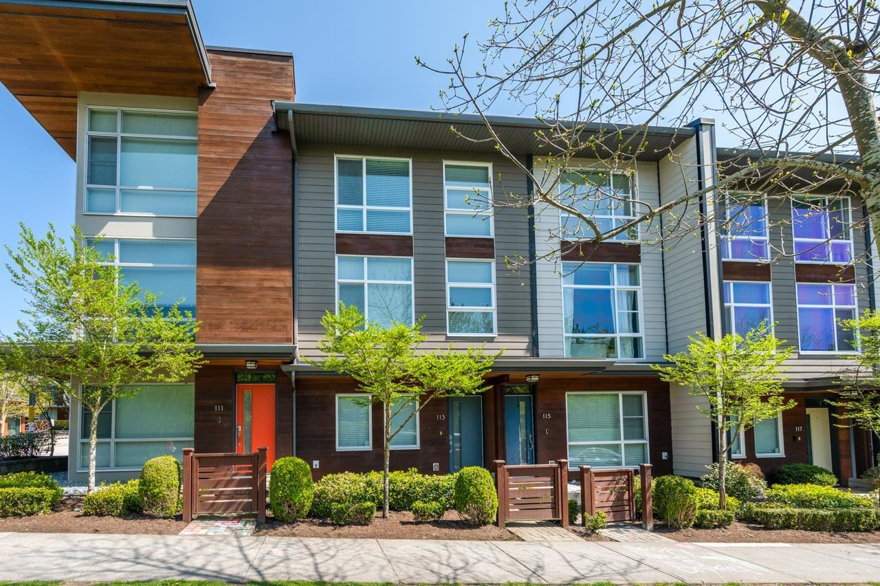515 Harwood Drive
Oshawa, Ontario
Charming 4 Bedroom Detached, 2 Story Home In A Desired And Mature O'Neill Neighbourhood, Great For A Family!! Basement Can Be Use For "In-Law Apartment". Walkout To Private Backyard, Overlooking Greenery, Mature Trees, And To Go Sit And Relax On The Deck. Conveniently Located Within Walking Distance To French Emmersion & Public Schools, Park, Costco And More......Easy Access To T.T.C. Transit And Quick Drive To Hwy 404, All You Need Is Just Minutes Away.This Gives You Comfort, Convenience And Much Potential. Don't Miss Your Chance To Own This Home. (id:60626)
Homelife/future Realty Inc.
685 Moraine Court
Kelowna, British Columbia
Tucked away on a quiet cul-de-sac in Rutland, this well-maintained 4-bedroom, 3-bath home offers incredible space and flexibility for families or investors alike. Set on a large lot with plenty of yard space, it features a spacious driveway and attached garage—ideal for multiple vehicles, RVs, or toys. Inside, the bright and inviting main level includes 2 bedrooms, 2 bathrooms, and a kitchen and dining area that open onto a large, fully enclosed sunroom—perfect for year-round enjoyment. Downstairs offers even more versatility with a generous rec room, 2 additional bedrooms, and a full bath. Located just moments from the scenic Mission Creek Greenway, you'll enjoy easy access to walking and biking trails while still being close to schools, shopping, and transit. A fantastic opportunity in a peaceful, central setting! (id:60626)
RE/MAX Kelowna
1757 Leighton Place
Kamloops, British Columbia
Well maintained and move in ready, this clean family home is located at the end of a quiet cul-de-sac in the desirable Batchelor Heights neighborhood. Enjoy ample parking with a single garage and space for an RV. The main floor features a bright and open layout with a spacious living room perfect for entertaining. The kitchen and dining area overlook the private, flat backyard, which is set below the rear street for added privacy. There are three generous bedrooms on the main level, including the primary bedroom plus a full bathroom. Downstairs offers a bright 2-bedroom nearly complete basement suite with separate entry. Basement laundry room plus an upstairs closet has separate hookups available. The suite currently does not include a stove, but can be easily added to complete the space and create a functional income or in-law suite. Central Vac and UG Sprinklers. (id:60626)
RE/MAX Real Estate (Kamloops)
603 - 195 St Patrick Street
Toronto, Ontario
Opportunity Awaits with this 1400 Square Foot Unit Right at University and Dundas. Walk to Transit, Hospitals, Dining, Entertainment and Shopping. The Unit is a 2 Bedroom, 2 Bathroom Model with Solarium has One Underground Parking Space, One Underground Locker, Large Bedrooms and Eat in Kitchen. The "All Inclusive" Lifestyle includes Bell Internet, Cable TV and All Utilities. The Building is Well Maintained with a Recently Remodeled Grand Foyer, 24/7 Concierge/Security and Lots of Amenities: Bike Parking, Saltwater Indoor Pool, Sauna, Gym, Billiards Room, Table Tennis, Squash/Basketball Room. Rooftop Barbeque and Lounge, Party?meeting Room, Koi Pond and Aquarium, Private Dog Park, Guest Parking. (id:60626)
Royal LePage Rcr Realty
12 Silverdale Drive
St. Catharines, Ontario
Here is a rare find! So many reasons you will love this house including; 1) It is a raised bungalow in the north end of St. Catharines 2) It has an basement in-law suite with a separate entrance, egress window and newer kitchen (2018) 3) It backs on to a park (No Rear Neighbours). This fantastic family friendly home features 3+1 bedrooms, updated main floor kitchen (2022), new windows (3 years), Roof & eavestroughs (2023), owned tankless hot water heater and so much more. Located on a great street within close proximity to schools, parks, shopping, restaurants and highway QEW access. Multigenerational or single family, this home offers a multitude of options for your family. Please view the 3D Matterport to see all this wonderful home has to offer! (id:60626)
One Percent Realty Ltd.
13 - 7035 Rexwood Road
Mississauga, Ontario
BEING SOLD "AS IS WHERE IS" (id:60626)
Exp Realty
7405 Catalpa Road
Mississauga, Ontario
This centrally located 4-level backsplit offers space for everyone. The living/dining rooms are an open concept area with a large window. A family size kitchen with a pantry and 4 spacious bedrooms. This home also features a seperate entrance. A family room large enough for family and friends, with a fireplace and a sliding door to a large patio and backyard. The home features a separate large recreational room with a built in bar for more entertaining. A separate laundry room with sink and an extra crawl space for storage. Don't forget a cold room/cantina. (id:60626)
Vanguard Realty Brokerage Corp.
106 Aspen Parkway
Aylmer, Ontario
Pond Lot!!. The Parkway Model. 1588 sq. ft. bungalow with 2 car garage. Open concept kitchen, dining, andgreat room. 2 Bedrooms, 2 washrooms, and main floor laundry. This home also offers a separate entrance(look-out lot with large windows that offer lots of light in the lower area). Additional rough-in for a basementkitchen and laundry. This is an amazing opportunity to build your dream home in a gorgeous, private setting,with a spectacular lot that faces a small serene pond. (id:60626)
Century 21 First Canadian Corp
174 Renaissance Drive
St. Thomas, Ontario
Woodfield Design + Build is proud to present The Huron model in Harvest Run. Your eyes are immediately drawn to the gorgeous roof line. The unique 2 storey pop out front window draws in the perfect amount of natural light while showcasing a beautifully crafted wood staircase. 3 large bedrooms, a hotel inspired master ensuite bath with a generous walk-in closet. 3 bathrooms in total. 2 car garage. Spacious living room that seamlessly flows into the dinette & kitchen area. Inquire for more information. Many more custom plans available. (id:60626)
Blue Forest Realty Inc.
6827 Pascoe Rd
Sooke, British Columbia
Farm Home w/ Character PLUS on 2+ Acres of Lush RU4 Zoned Land tucked down a Quiet Country Lane! Rare opportunity to obtain a large plot of relatively flat land in Sooke allowing agriculture - perfect for horses or mini-farm - at an affordable price point! Located just minutes from the Sooke core, the country home offers 1,600sf of rustic living featuring 2BR/2BA + sunroom + den, & space to grow! Open entry w/over-height ceilings, wrap-around den & cozy woodstove. Up, the bright kitchen leads to primary BR & sunroom w/slider to sunny deck. A stunning setting w/pastoral views & Sooke Hills backdrop! Formal living rm as well as practical family rm. The flexible FP offers number of options for family & friends. Detached 48'x20' barn/shop (needing a little love) is a great farm start. Old established veggie gardens await your attention offering fruit trees & mature plants. The gently sloping acreage is partially fenced & X-fenced w/various outbuildings awaiting your ideas! Make this home! (id:60626)
Royal LePage Coast Capital - Sooke
932-3 Redstone Drive
Rossland, British Columbia
Brand-New Modern Townhouse at Redstone Golf Course – Completing by Summer 2025! Discover the perfect blend of luxury, lifestyle, and outdoor adventure in this stunning brand-new 3-bedroom, 3-bathroom townhouse at Redstone Golf Course. Perched above Redstone Drive, this modern home offers panoramic views of the clubhouse and golf course below, with direct access to both fairways and trails — making it a true haven for golf and mountain bike enthusiasts alike. This unit has a double garage and entry to the main floor from a stairway up the side. Step into a bright and airy living space featuring high ceilings and an open-concept layout, ideal for entertaining or unwinding after a day on the links or trails. The sleek, modern kitchen flows effortlessly into the dining and living areas, all bathed in natural light. Start your mornings on the spacious deck overlooking the greens, or retreat to the private, shaded back patio—a perfect spot for BBQs or quiet evenings under the stars. Designed for an active lifestyle, the home includes a double car garage and a mudroom built to store skis, bikes, and golf clubs. Quality finishes, smart design, and attention to detail make this a truly turn-key opportunity. With new home warranty included and construction now complete! now is the time to secure your place in this vibrant, growing community. GST is applicable. (id:60626)
RE/MAX All Pro Realty
113 2228 162 Street
Surrey, British Columbia
Welcome to The Breeze, a beautiful community crafted by award-winning developer Adera. This impressive 3-bedroom, 3-bathroom townhouse is located in the highly sought-after area of South Surrey. The main level showcases soaring 9' ceilings and an open-concept layout, creating a spacious and inviting atmosphere-perfect for entertaining. Step out onto the expansive deck, ideal for outdoor dining, lounging, and BBQs. Upstairs, you'll find three bedrooms, including a primary suite complete with a walk-through closet and a private ensuite. Built with quality craftsmanship and modern finishes, this home is ideal for families. Residents also enjoy access to the West Coast Club, offering a recreation lounge with a pool table, a fully equipped gym, and a sauna. (id:60626)
Homelife Benchmark Titus Realty



