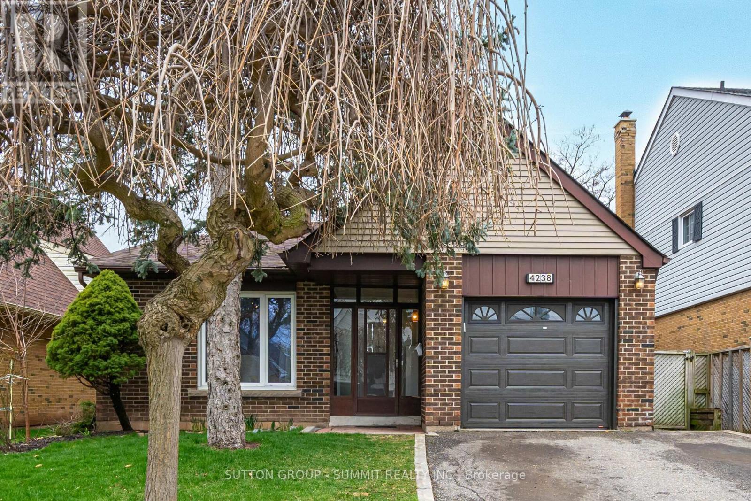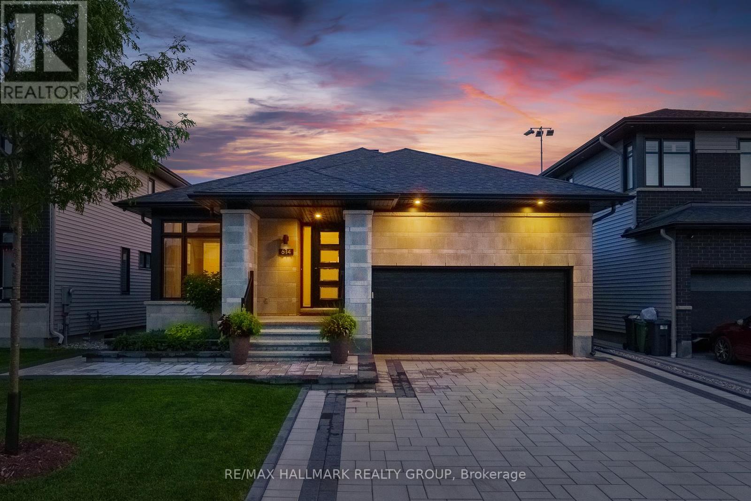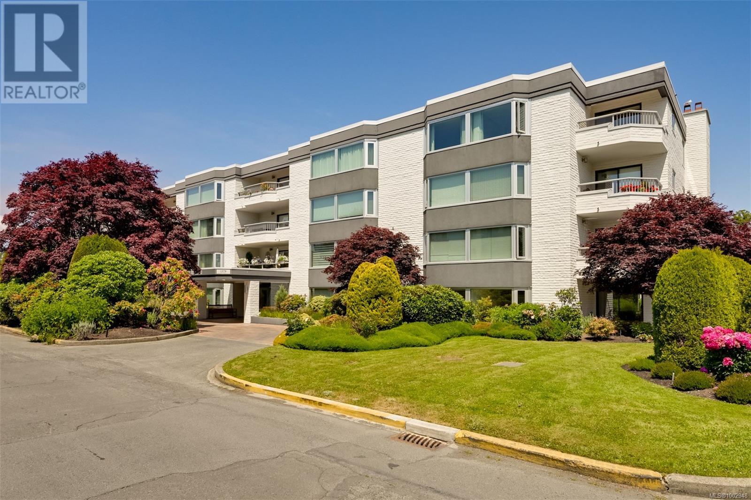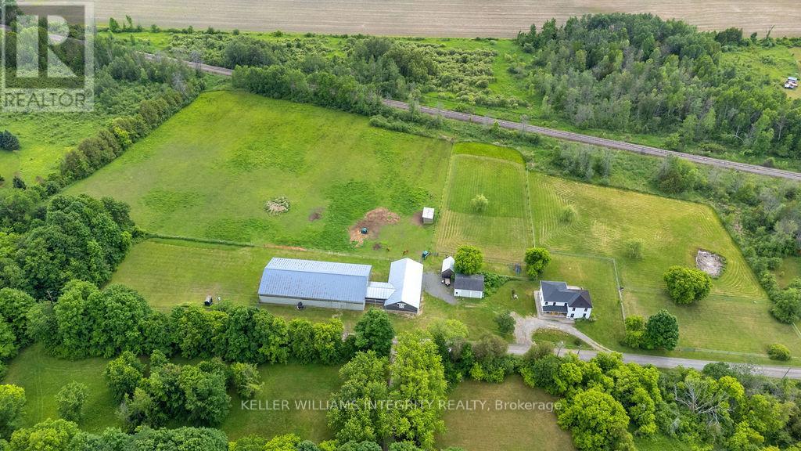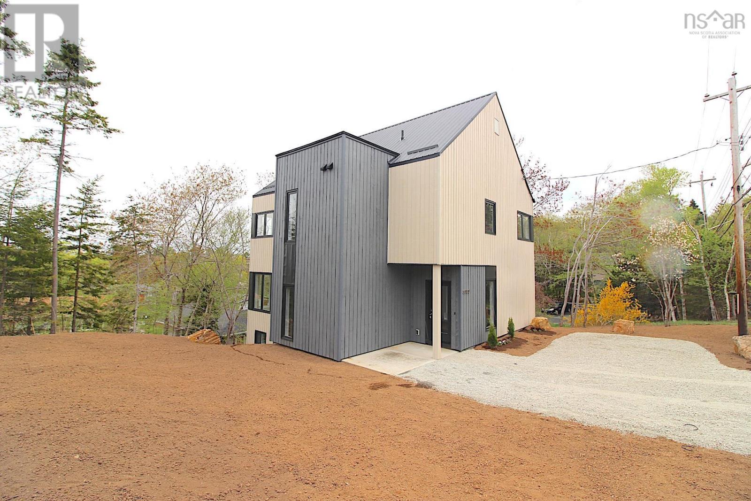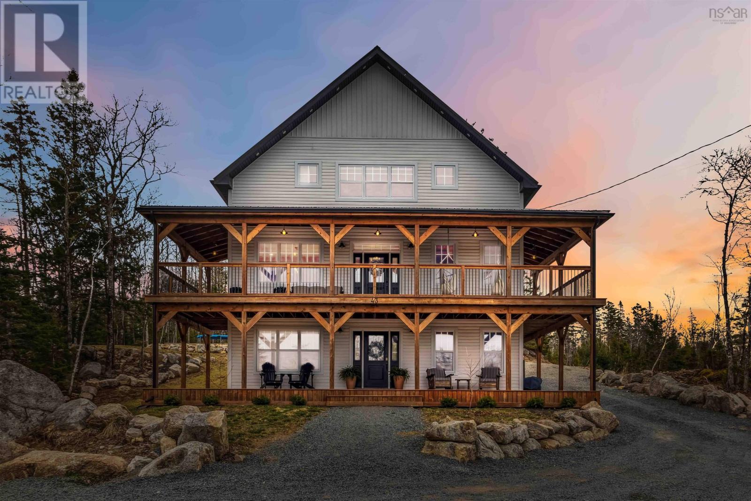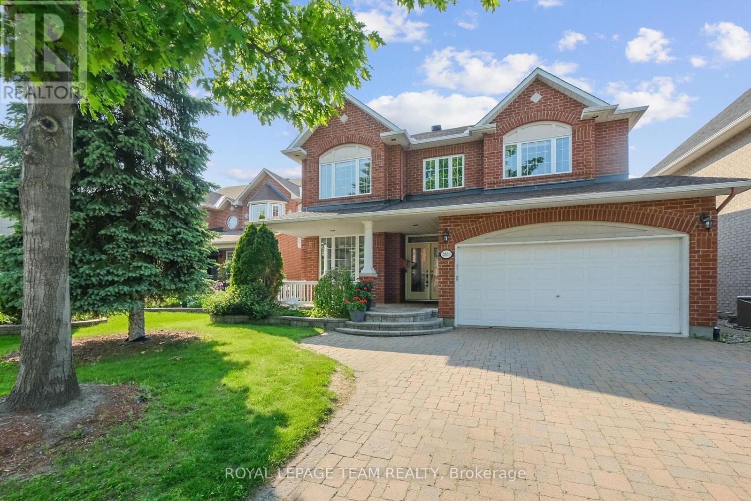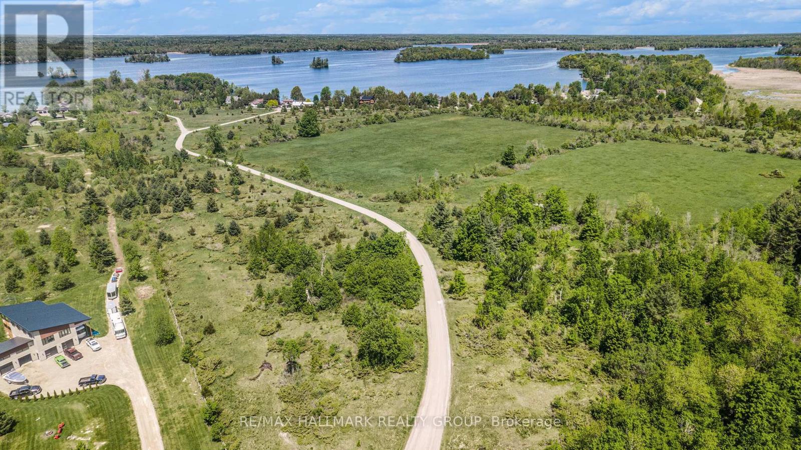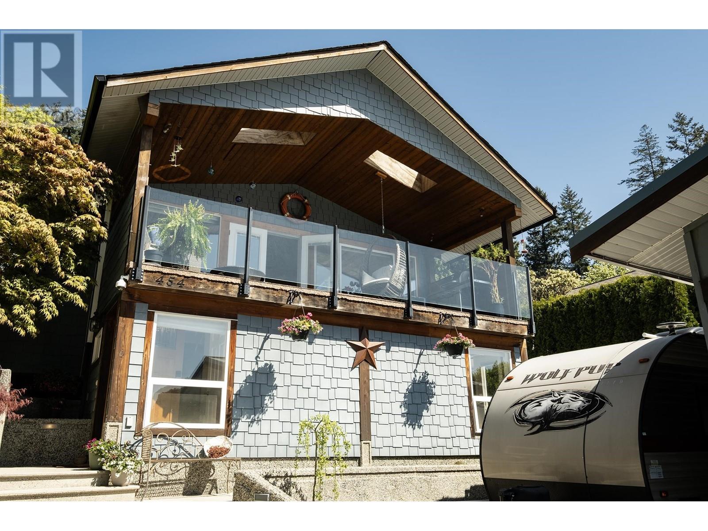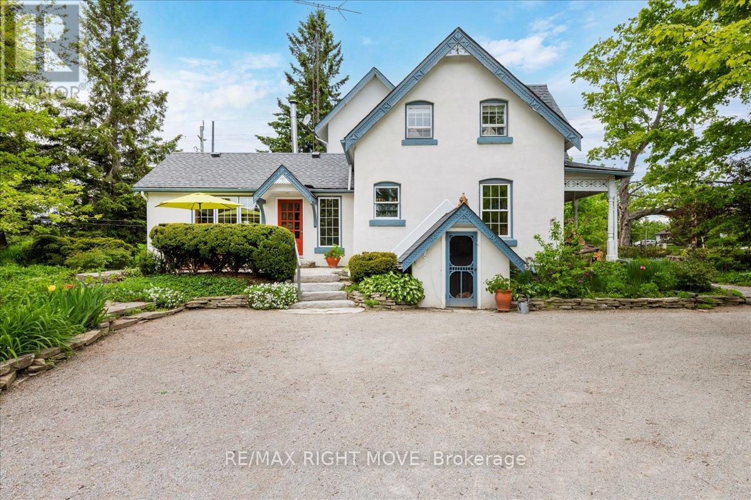4238 Treetop Crescent
Mississauga, Ontario
Bright And Inviting,1951 Sq Ft ( Plus Finished Basement), 4 Bedroom Family Home On Quiet, Sought After Treetop Crescent. A Wonderful Location Close To Arbour Green Park, Walking Trails, 403, Erin Mills T.C , Credit Valley Hospital And Neighborhood Elementary schools Are Within Walking Distance. Very Large Living And Dining Rooms, Which Are Great For Entertaining. Spacious Family Room Has A Large Bank of Windows And A Fireplace. The Extra Large Sun Filled Back Yard, Has A Large Deck/Patio, Shed And Wonderful Garden, Which Is Always Filled With Vegetables. There Is Approximately 2900 Sq Ft Of Finished Living Space To Enjoy. A Wonderful Property That anyone Would Be Proud To Call Home. (id:60626)
Sutton Group - Summit Realty Inc.
16 Jessie Street
Sudbury, Ontario
*Power of sale* Ready to invest smartly in the heart of the family-friendly Hillcrest neighbourhood in Lively? Look no further than 16 Jessie St., a rare gem spanning over 6 acres. This property offers an incredible opportunity to create something extraordinary. Ideally located near all amenities, walking trails, parks, a sports complex, and more, it’s perfectly positioned for a thriving residential development. Don’t miss your chance to bring this blank canvas to life! Schedule your private and confidential site visit today. (id:60626)
Real Broker Ontario Ltd
614 Gendarme Circle
Ottawa, Ontario
Modern bungalow with 3,390 sq ft of livable space, where sophistication meets comfort. Meticulously designed, boasting 5 bedrooms and 3 bathrooms, featuring a versatile layout with 2 bedrooms upstairs with potential for a third. Open concept kitchen is a chef's dream, centered around a grand 12ft island and gleaming stainless steel appliances. Relax in the inviting living room warmed by a gas fireplace, or retreat to the primary bedroom with its walk-in-closet and luxurious ensuite, complete with double sinks and glass shower. Soaring 10ft ceilings on main level and convenient laundry/mud room with access to double garage. Quartz counters adorn every surface, enhancing both style and durability. Entertain effortlessly in the fully finished basement with 9ft ceilings, featuring a second gas fireplace encased in granite, 3 more bedrooms and 5pc. bathroom. Outside, enjoy front interlock and house extension with covered deck on a premium lot. This is more than a home; it's a sanctuary designed for modern living at its finest. (id:60626)
RE/MAX Hallmark Realty Group
409 1370 Beach Dr
Oak Bay, British Columbia
OAK BAY CONDO JUST STEPS TO THE WATERFRONT. The Dorchester is a sought after steel and concrete building across from the Oak Bay Marina and just a brief stroll from Oak Bay Village. This top floor corner unit has more than 1,400 square feet of living space with many modern updates. Updated kitchen with newer appliances, custom cabinetry and countertops. Large primary bedroom with an updated ensuite. Two balconies, one facing east and the other facing west ready for indoor and outdoor entertaining. This home includes two secure underground parking stalls, and a separate storage unit situated close to the elevator for your convenience. This meticulously maintained building is under professional management, with a workshop and car wash. This suite offers the ultimate Oak Bay living experience, just steps away from many amenities including beaches, parks, and Victoria Golf Club. (id:60626)
RE/MAX Camosun
980 Black Road
North Grenville, Ontario
Country Living Meets Modern Comfort on 10+ Acres in Oxford Station! Nestled on a peaceful dead-end road in Oxford Station, just 5 minutes from Highway 416 and 10 minutes south of Kemptville, this beautiful 10.323-acre property offers the best of rural living with direct access to a multi-use trail system and the recreational amenities of Limerick Forest. Originally built in the early 1900s, the home was thoughtfully expanded in 2018 with a two-storey addition and basement, blending timeless farmhouse charm with modern functionality. The result is a spacious and inviting home tailored for todays family lifestyle.The main level boasts a generous great room that flows into a stunning dream white kitchen, ideal for entertaining. Enjoy stainless steel appliances, abundant cabinetry, and an oversized island perfect for gatherings. A formal dining room sits conveniently just off the kitchen, while the great room opens to a private backyard deck, offering peaceful views of the surrounding acreage. Upstairs, the wide staircase leads to four well-sized bedrooms, two full bathrooms, and a convenient laundry room. The expansive primary suite features a large picture window with panoramic views of the property including paddocks and pastures. Equestrian enthusiasts will appreciate the thoughtfully designed outdoor features, including: 3 fenced pastures; 7,200 sq. ft. riding arena; 2,520 sq. ft. barn (built in 2023); detached 32' x 26' garage (built in 2014); new septic system (2018); new well (2022). Bonus: The railway line BEHIND this property is no longer in use, offering additional peace and privacy. (id:60626)
Royal LePage Integrity Realty
3080 Purcells Cove Road
Halifax, Nova Scotia
Welcome to 3080 Purcells Cove Road, an exceptional new build by Rosebank Homes Limited in collaboration with RHAD Architectswhere striking contemporary design meets everyday luxury. Step inside to a dramatic double-height foyer anchored by an open staircase, setting the tone for the style and sophistication found throughout. At the heart of the home, a custom fireplace creates a warm, inviting focal point, while the chefs kitchen is a showstopper: custom maple cabinetry, sleek quartz countertops, a massive island for entertaining, and premium stainless steel Frigidaire appliances. Designed with function in mind, the space offers abundant storage and a casual dining area perfect for daily life. Durable yet refined, the flooring pairs engineered hardwood with ceramic tile for seamless elegance. A large mudroom adds practicality, while thoughtful storage solutions keep the home effortlessly organized. Upstairs, the vaulted-ceiling primary suite offers serene views of the Northwest Arma stunning backdrop to start and end your day. The 5-piece ensuite features double sinks, walk-in shower and in-floor heating, and a spacious walk-in closet, completing your private retreat. Two additional bedrooms, a stylish full bath, and convenient laundry complete this level. The lower floor extends your living space with a generous rec room, private fourth bedroom, full bath, and ample storageideal for guests, teens, or a home office setup. Clad in natural wood siding and set against a wooded backdrop, the home is only 15 minutes to Downtown Halifax. Stanfield International Airport is a 30-minute drive, and Crystal Crescent Beach is just 25 minutes awayoffering the best of both city living and seaside escape. Dont miss this rare opportunity to own a modern coastal retreat in one of Halifaxs most scenic corridors. (id:60626)
Red Door Realty
43 Alderberry Lane
Upper Tantallon, Nova Scotia
Welcome to a truly exceptional 4 year young home nestled on the end of a peaceful cul-de-sac in Upper Tantallon. This masterfully designed three-level home seamlessly blends modern elegance with thoughtful functionalityoffering over 3,000 square feet of refined living space. Situated on an expansive, landscaped lot, this 5-bedroom, 3.5-bathroom home is a sanctuary of tranquility and sophistication. The striking main level serves as the heart of the home, elevated with a wraparound deck that invites indoor-outdoor living at its finest. Step inside to an open-concept design where each space is defined yet connectedperfectly balancing grandeur and intimacy with the electric fireplace being the focal point of the room. This kitchen is the ultimate space for culinary creativity. Featuring a generous quartz island, abundant lower cabinetry, a walk-in pantry, and a cozy breakfast nookall bathed in natural light and finished in a timeless, neutral palette. The living area boasts an elegant electric fireplace and easy access to the rear deck, making it ideal for seamless hosting and family gatherings. Upstairs, you'll find four generously proportioned bedrooms, including a serene primary suite complete with an ensuite and a walk-in wardrobe that redefines luxury storage. The first bedroom greets you with not one but three closetstwo of them expansive walk-insoffering versatile space to personalize. A large laundry room with built-in counter space and an additional five-piece bathroom complete this well-appointed upper level. The walk-out lower level offers yet another layer of versatility, featuring a spacious rec room roughed-in for a wet bar or kitchenette, a fifth bedroom ideal for guests, and a full four-piece bathroom. Whether you're entertaining, working from home, or simply seeking peace and privacy, this property delivers on every level. Current owners love being minutes from Cavicchis, Bike & Bean cafe/walking trail, and Rustic Crusts live music (id:60626)
Exp Realty Of Canada Inc.
2885 Brigham Way
Ottawa, Ontario
2885 Brigham Way. Original owners have maintained this lovely home since new. Enlarged Minto 'Naismith' model. (over 3000 sq ft from builder's plan) The primary bedroom was enlarged with a 'retreat' or sitting area above the breakfast nook. Window added in the powder room and exterior door added in the mudroom. Beautifully appointed with ceramic tile from the front entry extending through to the kitchen, breakfast nook, powder room and main floor laundry room. (note: laundry chute) 9 foot ceilings through the main level with hardwood flooring in the living and dining room. Open concept kitchen has granite counter tops and a high end exhaust fan for the cook in the family. Main floor family room is carpeted and has a gas fireplace. Many pot lights added throughout the home. Also note the Hunter Douglas Shutters. Luxurious primary bedroom with a sitting area, walk-in closet and ensuite offering a soaker tub, separate shower and 2 sinks. Bedroom 2 is very spacious and has a walk-in closet plus a full ensuite bathroom. Bedroom 3 has a walk-in closet and bedroom 4 has a double closet. Main bathroom has a laundry chute directly to the main floor laundry. Fully finished basement has a huge family room with laminate flooring and ports for speakers. 2 hobby rooms or dens. (one with French doors) plus a full bathroom with a Jacuzzi tub. Roof shingles approximately 10 years, HWT 2012, 200 Amp panel, insulated garage door, gas dryer, wrought iron fencing and interlock patio. Note pot lighting in the porch and upper eaves! *** 24 hour irrevocable on all offers ***Some photos have been virtually staged.*** (id:60626)
Royal LePage Team Realty
123 - 15 Capella Court
Ottawa, Ontario
A prime warehouse and office condominium is now available for sale in a sought-after location. This versatile unit features a ground-floor showroom and warehouse space with a grade-level loading door (approx. 9'9" W x 9'8" H), providing easy access for shipments and deliveries. The second floor offers additional office space and a mezzanine, making it an ideal setup for businesses that require both operational and administrative areas. The unit is fully air-conditioned for year-round comfort, with a total area of approximately 4,165.71 sq. ft. With 3,120.35 sq. ft. of showroom/warehouse space and 1,045.36 sq. ft. of second-floor office space. The monthly condo fee is $1714.10 plus HST. This well-maintained space is perfect for businesses looking for a functional and strategically located property. (id:60626)
Royal LePage Team Realty
Lot 28 R13 Road
Rideau Lakes, Ontario
Once in a lifetime opportunity to acquire this large farm acreage on Big Rideau Lake. 70 Acres of manicured open pasture with a total of 210 feet of waterfront. Fields currently used for hay. Originally part of the original Moran Farm dating back to the 1870's. Calling all hobby farmers and horse lovers - this is the one you have been waiting for. Spectacular setting to build a family compound or ranch. Property runs on both sides of the road. Zoning permits many uses including; agricultural, farming, livestock, home based business. Winery? Orchards? Organic Farm? It is time to turn your dreams into reality. Many future developments opportunities exist as well .This property also has a mature wooded area and includes two small islands on Davidson Bay. Nature in abundance. One of the last remaining farm properties on Big Rideau Lake. Centrally located - only 15 minutes to historic Perth or Smiths Falls. With the convenient hamlet of Rideau Ferry just down the road. Just over an hour to Ottawa and Kingston. 3.5 to Toronto. Your memories start here! (id:60626)
RE/MAX Hallmark Realty Group
454 Central Avenue
Gibsons, British Columbia
Adorable beach cottage over looking Grantham's Landing.This home home has been fully updated to a very high standard, featuring 3 bed/3 bath,cinema room,loft/rec room, new garage,and so much more!Downstairs offers a bedroom with adjacent patio,fully sound proofed cinema room,1/2 bath & storage area.A custom designed spiral staircase or the level entry back alley takes you up to the main living area that opens out onto a stunning covered deck that's used year round taking in the beautiful ocean views. Dave Coyle kitchen, laundry ,coffee bar. Primary bedroom, family bath,another bedroom w/ensuite all on this level.Discover the secret garden thats private, w hot tub looking out to the ocean.2 year old garage, RV hook up,stamped concrete complete this package! Hurry this won't last! (id:60626)
RE/MAX City Realty
3270 Line 10 N
Oro-Medonte, Ontario
Step back in time at this beautifully preserved 1830s storybook home nestled in the picturesque village of Jarratt. This 1 acre, 4-bedroom, 2-bathroom gem blends vintage charm with thoughtful modern updates. While the original section of the house was built in the 1800s, the Gothic style addition was added in 1910, and once served as the post office and general store in the community. Original hardwood floors flow throughout, complemented by the cozy glow of an airtight wood stoveperfect for peaceful evenings and added ambiance. Custom terracotta tiles span the spacious country kitchen, a space offering both warmth and function, ideal for hosting family and friends. The main floor living room boasts panoramic nature views, and a main floor den provides opportunity for an in-home office or guest room. Two separate staircases to the second floor lead to four bedrooms with ample natural light, and a half bath with an antique clawfoot soaker tub. Major updates allow peace of mind, including a new furnace (2024), new drilled well, and a 2024 roof. The 200 amp electrical panel and in-house generator ensure reliability, while Bell Fibe Internet is available for high-speed connectivity.Outside youll enjoy a backyard oasis with ample mature trees, gardens, and an interlocking stone patio. Another star feature is the versatile 50 x 20 barn, featuring two full floors, hydro, gas heater, cold running water, and an insulated sliding glass door. Whether you're seeking a hobby space, workshop, or future studio, the possibilities are endless. Plus, a drive shed with a gas powered reduction kiln provides additional outdoor storage. Located only minutes away from town and major highways, youll find nature and bike trails in walking distance. Don't miss this rare opportunity to own a piece of history with all the modern amenities in the heart of Jarratt. (id:60626)
RE/MAX Right Move

