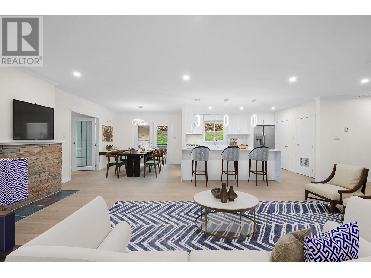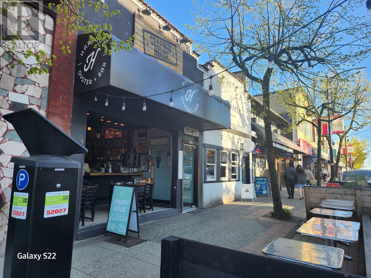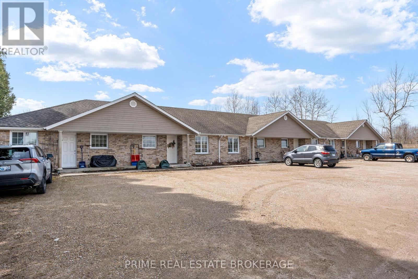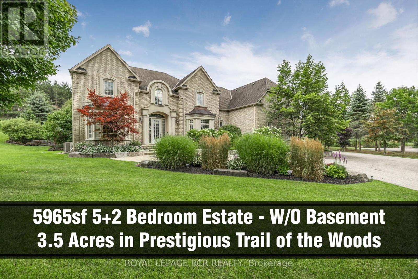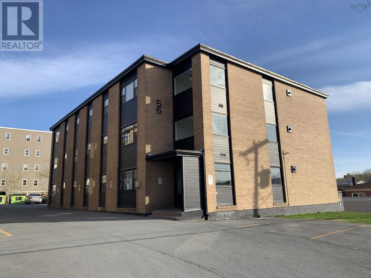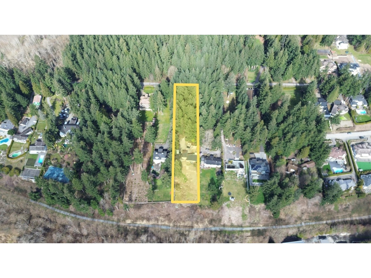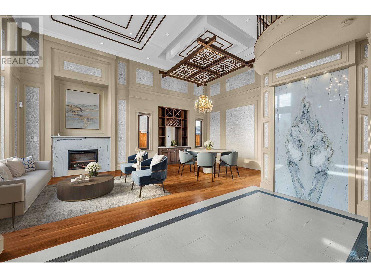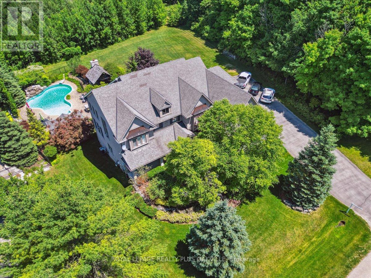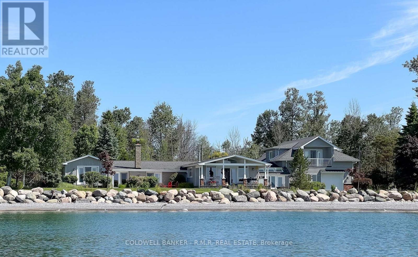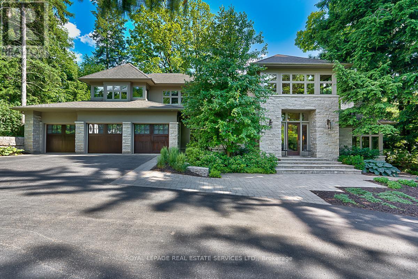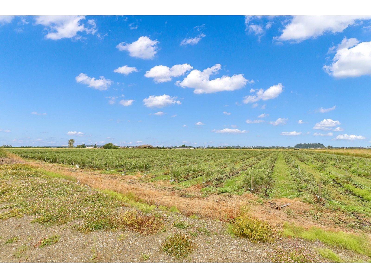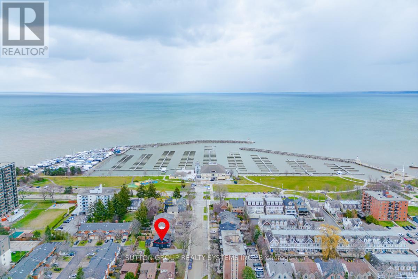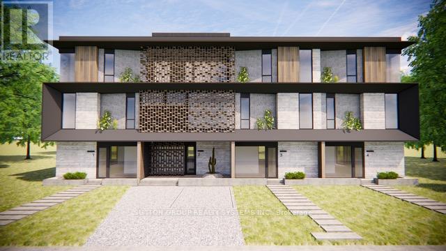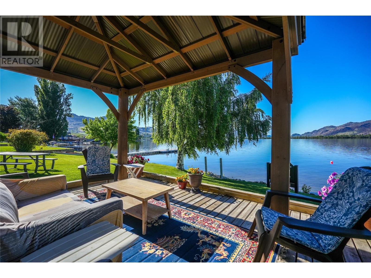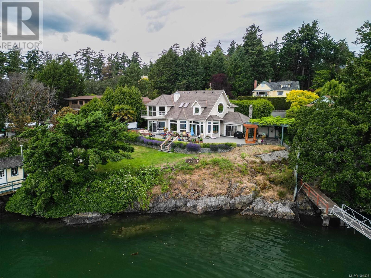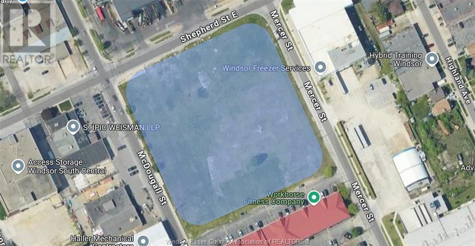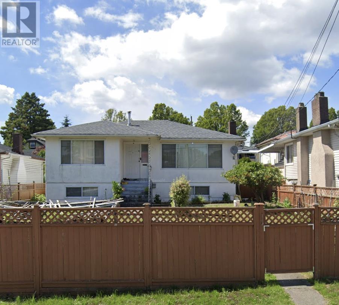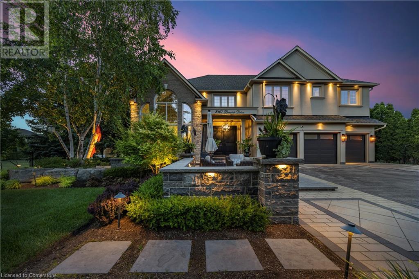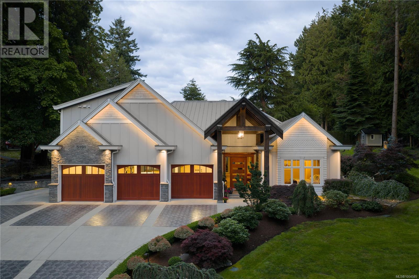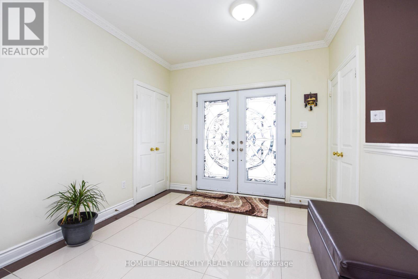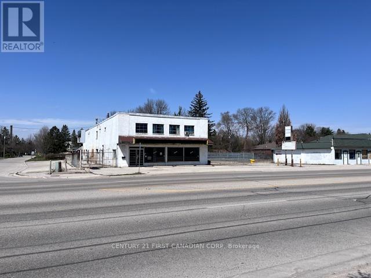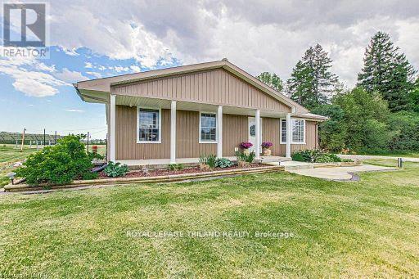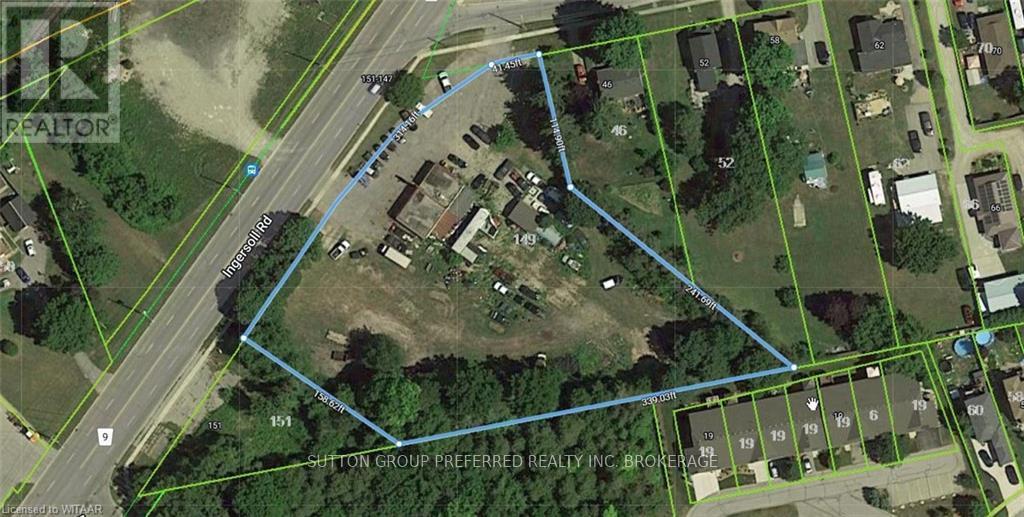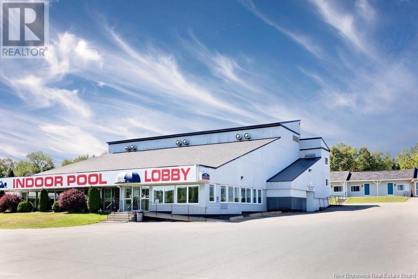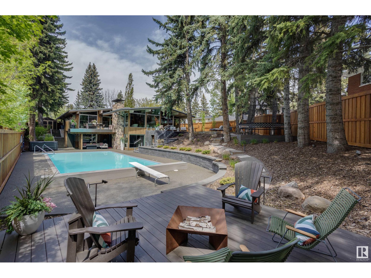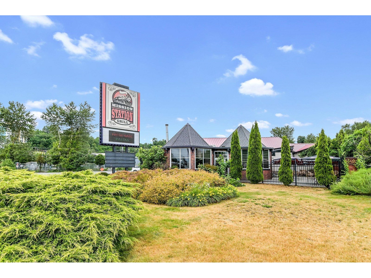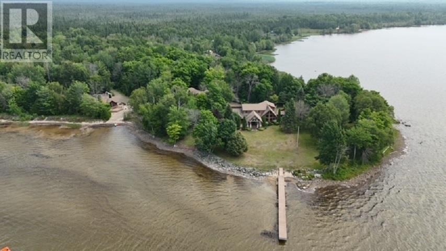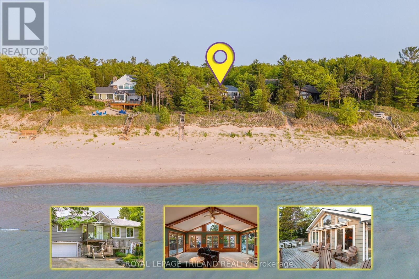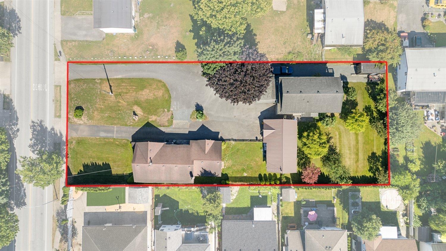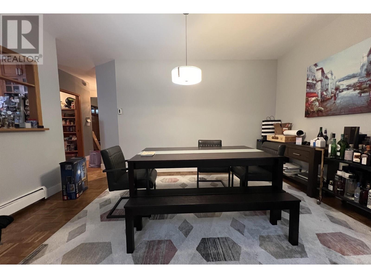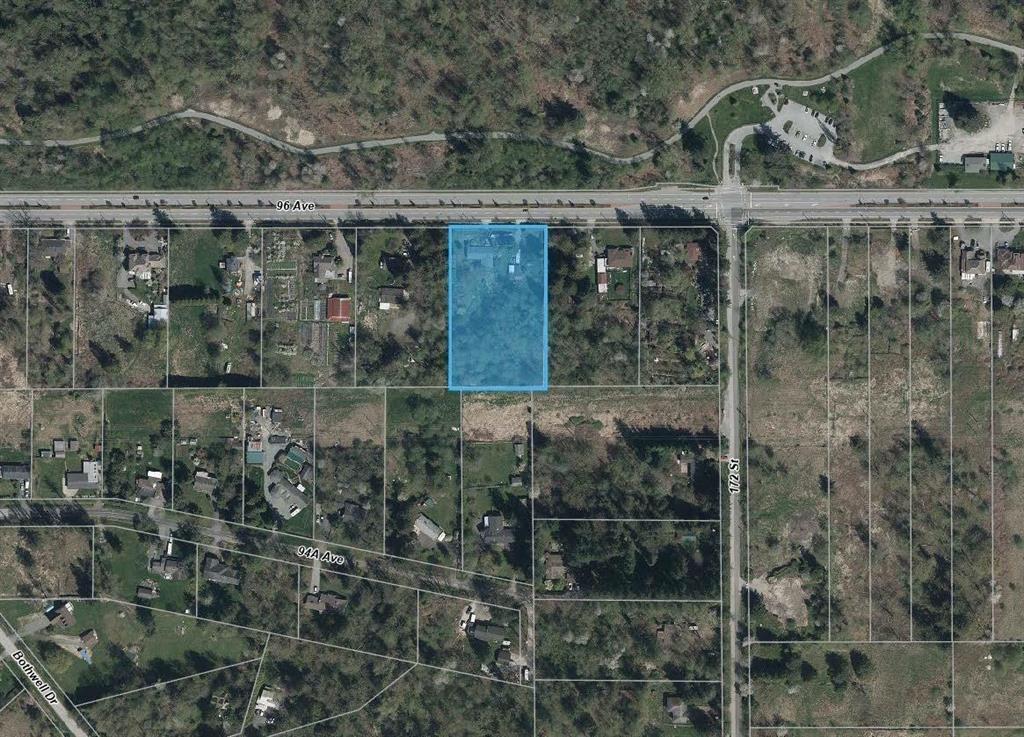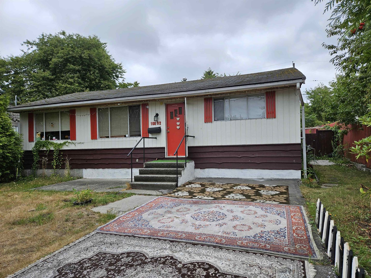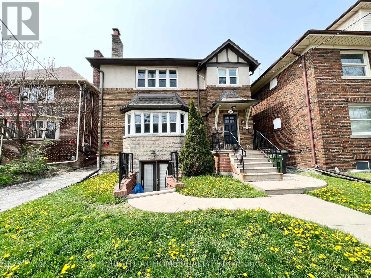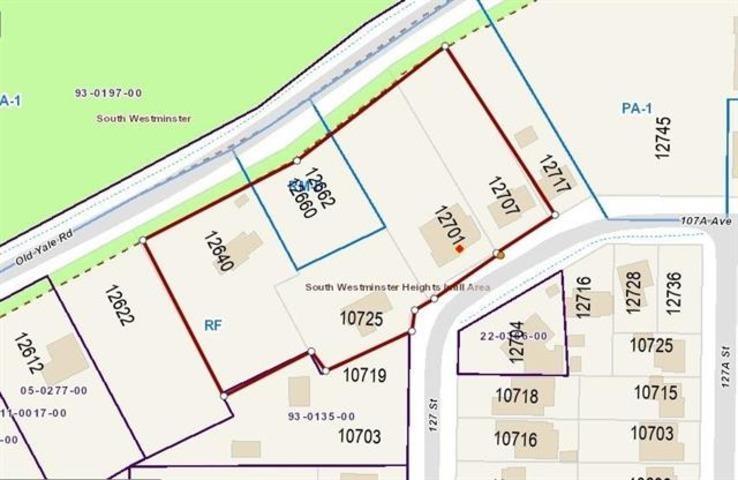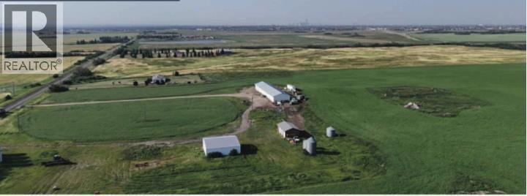1918 Shotbolt Rd
Victoria, British Columbia
Imagine waking up in a home that defines luxury living. This custom-built residence in the heart of Fairfield East is a true masterpiece of elegance. Located just steps from Oak Bay and a short walk to Gonzales Beach, you'll enjoy one of Victoria’s most sought-after neighborhoods. Inside, an open-concept layout seamlessly connects the gourmet kitchen, dining, and living areas—perfect for entertaining or everyday living. The expansive main level showcases premium finishes, refined millwork, and meticulous craftsmanship. Every element has been thoughtfully designed for a superior living experience. This remarkable home also features full automation and built-in speakers inside and out, creating ambiance at every turn. Adding even more value is a detached 2-bedroom, 1-bath legal suite with its own heat pump—ideal for guests, rental income, or use as a private escape. If you're seeking the ultimate in comfort and style, this is luxury living at its finest. (id:60626)
Exp Realty
441 Southborough Drive
West Vancouver, British Columbia
Welcome to your dream home at 441 Southborough Drive. This stunning property has been fully renovated and boasts an array of modern features, including brand-new appliances and a new roof and gutters. With 4 spacious bedrooms and 4.5 bathrooms, this home offers ample space for family and guests. Enjoy the convenience of a self-sustaining suite, perfect for guests or rental income. The beautifully designed landscaping enhances the outdoor space, which includes a refreshing pool-ideal for summer relaxation and entertaining. Situated on a generous 29,534 square ft lot with an impressive 120 feet of frontage, this property provides a big, usable area that is designed for low maintenance living. Don´t miss the opportunity to own this exquisite home in a prime West Vancouver location! (id:60626)
Royal Pacific Lions Gate Realty Ltd.
1408 Commercial Drive
Vancouver, British Columbia
RARE FIND - right in the heart of the vibrant Commercial Drive! Stand alone building - very well managed. Comprising of two units (1408 and 1414 Commercial drive) 1,050 Sq Ft each on one level approximately (street level 2,100 sq ft on 33' x 132' lot with triple net leases and two very good tenants. The property is zoned C-2-C allowing for a variety of uses. Great holding property/investment and with valuable redevelopment potential. Please inquire for additional information. (id:60626)
RE/MAX Masters Realty
274 German School Road
Brantford, Ontario
Welcome to 274 German School Road! This stunning 5-bedroom, 4-bathroom home is situated on a beautifully landscaped 21-acre property just minutes from town and highway access. Thoughtfully designed for family living, this 2614 sq ft home features a walkout basement apartment with a separate entrance and polished concrete floors, ideal for multigenerational living or income potential. Step inside and you’ll find a bright, modern interior with open living spaces and in-floor heating throughout the house. Built in 2014 and set high on a hill overlooking fields and pasture, this home offers breathtaking views and privacy. The backyard is an entertainer’s dream with an inground pool and pool shed including a convenient bathroom, a 14x20 pavilion and a built-in natural gas BBQ and charcoal pit that is perfect for hosting and will make you feel like you're on vacation all year round. This property includes 13 acres of workable land and is a certified organic farm, a 36x60 replica post and beam barn with in-floor heat, and fenced pasture, making it the ideal gentleman's farm. Three owned water heaters and an in-law suite add even more value and functionality. Impeccable landscaping completes this incredible property. If you're seeking space, privacy, and versatility, 274 German School Road is the one you've been waiting for! (id:60626)
Royal LePage State Realty Inc.
274 German School Road
Brantford, Ontario
Welcome to 274 German School Road! This stunning 5-bedroom, 4-bathroom home is situated on a beautifully landscaped 21-acre property just minutes from town and highway access. Thoughtfully designed for family living, this 2614 sq ft home features a walkout basement apartment with a separate entrance and polished concrete floors, ideal for multigenerational living or income potential. Step inside and you’ll find a bright, modern interior with open living spaces and in-floor heating throughout the house. Built in 2014 and set high on a hill overlooking fields and pasture, this home offers breathtaking views and privacy. The backyard is an entertainer’s dream with an inground pool and pool shed including a convenient bathroom, a 14x20 pavilion and a built-in natural gas BBQ and charcoal pit that is perfect for hosting and will make you feel like you're on vacation all year round. This property includes 13 acres of workable land and is a certified organic farm, a 36x60 replica post and beam barn with in-floor heat, and fenced pasture, making it the ideal gentleman's farm. Three owned water heaters and an in-law suite add even more value and functionality. Impeccable landscaping completes this incredible property. If you're seeking space, privacy, and versatility, 274 German School Road is the one you've been waiting for! (id:60626)
Royal LePage State Realty Inc.
412 Ross Street
Huron-Kinloss, Ontario
This 20-unit townhouse-style complex is spread over 2.9 acres with strong income and significant upside. Current NOI exceeds $164K with multiple units recently turned and leased at $1,400$1,500/month. Older units still average under $800/month, providing substantial mark-to-market potential. Tenants pay their own hydro and the site includes income from storage rentals. Ideal for long-term investors seeking scale, low turnover, and a clear path to increased yield through repositioning. Financials available. Buyer to do own due diligence. (id:60626)
Prime Real Estate Brokerage
30 Sandy Ridge Court
Whitchurch-Stouffville, Ontario
Welcome multi-generational families! This exceptional 5965sf 5+2 Bedroom (guest bedroom and bath on main floor) stylish estate with separate entrance walk-out finished basement on 3.5 glorious landscaped acres nestled at the end of a quiet Court in the prestigious Trail of the Woods enclave. Enjoy a fabulous floor plan with spacious room sizes, two storey family room, family size kitchen and breakfast area, formal living and dining rooms, main floor guest suite and office. The sun filled second floor overlooks the family room and presents 4 bedrooms and sitting area. The primary bedroom boasts huge sitting area, dressing room, walk-in closet and 5 piece ensuite. The professionally finished walk-out basement offers bedroom, 2 baths, huge recreation room, media room, laundry room and exercise room. Enjoy entertaining on the spectacular acreage with oversized deck, pond, chipping/putting green and luscious gardens. This exceptional estate is conveniently located within 5 mins to Hwy 404 and all amenities. A must see! **EXTRAS** Pond, hot tub, firepit, putting green. (id:60626)
Royal LePage Rcr Realty
56 Evans Avenue
Fairview, Nova Scotia
56 Evans Avenue offers an investment opportunity to own a 12 unit renovated walk-up apartment building in Fairview. Unit mix includes 12 x 2 Bedrooms. The building was brought down to the studs and completely renovated in 2020-21. Unit features include new kitchens with dishwashers, bathrooms, and plenty of in-suite storage including large closets in hallways and bedrooms. This is perfect for an investor who enjoys a property with market rents and minimal upkeep. The property is located in Fairview, which has seen significant growth in recent years due to the proximity of Downtown Halifax, and as a convenient location within HRM. The location offers many amenities within walking distance including grocery stores, restaurants, and shopping. The area is well serviced by public transit. (id:60626)
Keller Williams Select Realty (Branch)
12422 53 Avenue Avenue
Surrey, British Columbia
PANORAMA RIDGE development property. 1.5 acres site with services all at lot line (Sanitary & Storm sewer) on 52A ave. Nice rancher with vauled ceder ceilings with beams. Potential for lots with OCEAN VIEWS. Build your dream homes.priced to sell fast. (id:60626)
Sutton Group-Alliance R.e.s.
4691 Foxglove Crescent
Richmond, British Columbia
Stunning customized dream home in prestigious Riverdale area offering top of the line Miele appliance package, best finishes including Versace tile and wallpaper, Swarovski chandeliers, beautiful marble center piece, counter-tops and window sills, high end cabinetry, aluminum windows and doors and much more..Built with tasteful Asian element, luxurious yet low key. Bonus 2 bedroom legal rental suite. Radiant heating, air conditioning, HRV, and much more. Very well maintained like New. Must see to appreciate! (id:60626)
Royal Pacific Realty Corp.
11365 Taylor Court
Milton, Ontario
Beautifully designed executive home offering over 5,700 sq ft of finished living space on a quiet court, with exceptional privacy and stunning treed views. The spacious main floor features an entertainers gourmet kitchen with full fridge and freezer, 48-inch range, hidden coffee bar, and an oversized island with seating for six+. The kitchen opens to the eat-in area and living room with hand picked stone fireplace, plus a formal dining room that seats 16+. Main-floor laundry and a convenient three-car garage with large driveway parking for approximately 8 cars. Upstairs you'll find five generous bedrooms and three full baths, including a luxurious primary suite with oversized ensuite, two walk-in closets, and a private exercise room. A second bedroom with its own ensuite is perfect for guests or family. The finished walk-out basement is designed for entertaining, with a full bar, pool table area, dance room, bathroom, and plenty of storage. Step outside to your backyard oasis featuring a sparkling pool with waterfall, diving rock, and fountains. Enjoy both a dedicated pool house and a separate outdoor living room with stone fireplace and cedar shake roof. Host gatherings at the built-in poolside barbecue and bar area, all surrounded by mature trees for ultimate seclusion. Natural gas is at the property rare for country living! (id:60626)
Royal LePage Realty Plus Oakville
5299 Parker Ave
Saanich, British Columbia
Situated on one of the most sought-after streets in Cordova Bay - Welcome to 5299 Parker Avenue. The first time on the market in 25 years - a Cordova Bay Waterfront home offering spectacular views overlooking Haro Strait, San Juan Islands, and Mount Baker. Westcoast living at its finest - on a beautiful sandy beach with limited public access. A peaceful haven with natural light and water views from the living room, dining, primary bedroom and ensuite. The 4 Bed+den, 2.5 Bath home has been tastefully updated throughout the years. A welcoming entrance inspired by Japanese design provides tranquility the moment you arrive. The main level is ideal for entertaining with a large patio to show off the breathtaking views. Downstairs, you'll find 3 additional bedrooms, a bathroom, and endless potential to customize the space to suit your needs. Your backyard leads to stairs to take you down to the best part - the semi-private beach. Don't miss out on the opportunity to call Parker Ave home! (id:60626)
Engel & Volkers Vancouver Island
16-24 Darling Street
Brantford, Ontario
20,750 Sf of leased square footage under triple net leases with 5,590 Sqft of common space. Six long-term AAA Tenants: Canadian Mental Health, H.O.P.E, Legal Aid, Crown Attorney, Extend Communications, Concepts in Mental Health. Quality Construction throughout, beautiful modern space, large window banks, skylights and elevator. Recently resurfaced parking lot with 43 parking stalls, Free 2 hour street parking and municipal & Private lots in close proximity. Well maintained throughout with recent improvements to plumbing, roof and skylights replaced 2023. Second floor common use kitchenette and large boardroom Detailed deliverable package complete with rent roll available with a signed confidentiality agreement. (id:60626)
RE/MAX Twin City Realty Inc
1044c Port Britain Road
Port Hope, Ontario
Welcome to Port Britain! An area located on the shores of Lake Ontario, just West of Port Hope, Ontario. This historically rich community was established in the 1840s when the Harbour and Grand Trunk railway were built here. Since decommissioned, now this peaceful hamlet is home to a small sought-after collection of beautiful waterfront properties. Discover the epitome of luxury and tranquility with this stunning lakefront estate, set on over 3 acres of pristine land. This remarkable property offers breathtaking panoramic views of the water, lush landscaping, and a serene ambiance that perfectly blends elegance with nature. The home itself boasts exquisite architectural design, featuring spacious living areas filled with natural light, soaring ceilings, and high-end finishes throughout. A gourmet kitchen with top-of-the-line appliances, custom cabinetry, and an expansive island provides the perfect space for entertaining. The primary suite is a private retreat overlooking the water, complete with a spa-like ensuite, walk-in closet. Step outside to experience true resort-style living. A beautifully designed outdoor space includes a covered deck, manicured gardens, and direct access to the lake, perfect for boating, swimming or simply enjoying the peaceful surroundings. Secluded yet conveniently located, this elegant lakefront estate offers an unparalleled lifestyle of comfort, privacy, and natural beauty. A rare opportunity to own a waterfront sanctuary! (id:60626)
Coldwell Banker - R.m.r. Real Estate
177 Lovers Lane
Hamilton, Ontario
Historic Ancaster! Tucked away in a private enclave along prestigious Lovers Lane, this Frank Lloyd Wright inspired masterpiece in a modern prairie-style design redefines luxury living. Blending timeless sophistication with cutting-edge design, this award-winning dream home is a truly rare offering. From the moment you arrive, the home's commanding presence captivates, with extensive stonework, oversized windows, and a bold structural steel open-riser staircase. Natural light pours through expansive windows, drawing attention to custom-designed ceilings and elaborate lighting plans that effortlessly adapt to any mood. The showstopping kitchen features granite countertops, professional-grade appliances, substantial island with seating for four, and generous walk-in pantry offering exceptional storage. Cabinetry and millwork by Unique Fixtures, one of the world's most imaginative fixture companies, infuse the space with artistic flair and elegance. A brilliant architectural detail on the upper level, recessed external walls, allows for dramatically higher ceilings on the main level, amplifying the sense of volume and openness. For entertaining, the media room is a standout, offering in-floor seating, illuminated stairs, built-in projector, dual stainless steel gas fireplaces, and stylish wet bar finished in marble and stainless steel. The heated, oversized three-car garage is a car enthusiast's dream, complete with Mahogany doors, full insulation, and an EV charger. Step outside to experience a tranquil oasis - natural stone patios, river rock detailing, and lush mature landscaping beneath a canopy of soaring trees. Just minutes from the Hamilton Golf and Country Club, schools, parking, and Ancaster Village, this home offers an unrivaled lifestyle in a sought-after setting. Winner of the 2007 CHBA National SAM Award for Custom Home of the Year (2,500-4,000 SF category), this property is a testament to visionary design, masterful craftsmanship, and contemporary luxury. (id:60626)
Royal LePage Real Estate Services Ltd.
17027 40 Avenue
Surrey, British Columbia
Rare Opportunity: 9.43 Acres with Two Homes and a Blueberry Farm! This outstanding property offers the opportunity to build your dream home in the future, spanning 5,400 sq ft-property access to city utilities, including water, gas, hydro, and electricity. Located centrally, east of Morgan Creek, it offers beautiful views of the valley and mountains. Currently, two homes generate an annual rental income of $75,000, while about $40,000 is earned from blueberry sales. Additionally, a 10,000 sq ft pre-load area is currently undergoing city approval for a 7,700 sq ft building. The farm is planted with five-year-old Liberty variety blueberries, equipped with full drip irrigation. It is conveniently close to schools, transit, shopping, and has easy access to Highway #10. (id:60626)
Exp Realty Of Canada
47 Nelson Street
Oakville, Ontario
Attention Investors & Developers! Zoning approved for four luxury townhome units (RM1) with a total buildable gross floor area of 14,736 sq. ft. on a 0.24-acre lot (building permits not included). Features both surface and underground parking. Renderings available for review. Located in a prestigious and tranquil enclave in West Oakville, just south of Lakeshore. Steps from Bronte Heritage Waterfront Park, Bronte Boathouse, and Marina! An upgraded, move-in-ready home is currently on-site, perfect for living or renting. (id:60626)
Sutton Group Realty Systems Inc.
47 Nelson Street
Oakville, Ontario
Attention Investors & Developers! Zoning approved for four luxury townhome units (RM1) with a total buildable gross floor area of 14,736 sq. ft. on a 0.24-acre lot (building permits not included). Features both surface and underground parking. Renderings available for review. Located in a prestigious and tranquil enclave in West Oakville, just south of Lakeshore. Steps from Bronte Heritage Waterfront Park, Bronte Boathouse, and Marina! An upgraded, move-in-ready home is currently on-site, perfect for living or renting. **EXTRAS** Includes stainless steel appliances: fridge, stove, built-in dishwasher; front-loading washer and dryer; light fixtures; window coverings; garage door opener; gazebo; garden shed; and greenhouse. (id:60626)
Sutton Group Realty Systems Inc.
9 Harbour Key Drive
Osoyoos, British Columbia
Pristine Waterfront Legacy Estate – South Okanagan Extraordinary opportunity to own premier waterfront real estate on Canada's warmest lake in the stunning South Okanagan. This exceptional property has remained within the same family for generations and now awaits its next steward. 150 feet of immaculate lakefront and comprising two separate legal titles, this estate offers endless possibilities. The property's advantageous south-facing orientation delivers breathtaking, uninterrupted views stretching across the sparkling waters all the way to the United States border. The established residence has hosted decades of cherished family gatherings and summer celebrations. While steeped in history, the home presents exciting opportunities for renovation, reimagining, or complete redevelopment. Anticipated upcoming rezoning provisions may permit multi-dwelling construction, significantly enhancing the investment potential of this already valuable holding. Premium waterfront parcels of this caliber, location, and size represent the ultimate South Okanagan investment. Secure your family's legacy with this once-in-a-generation waterfront opportunity. Experience endless summers of swimming, boating, and sunset views in one of British Columbia's most desirable destinations. Contact listing salesperson for private viewing arrangements and additional information. (id:60626)
Chamberlain Property Group
8 Lighthouse Lane
View Royal, British Columbia
Perched at the very tip of Lighthouse Lane, this exceptional south-facing oceanfront estate offers unmatched privacy & panoramic views of the Olympic Mountains. With 170 feet of pristine waterfront & 220 feet of deep-water moorage, recently refurbished dock, plus boathouse with built-in lift for the avid angler, this is a rare opportunity to enjoy world class boating, fishing, & tide-to-table living. Custom-built, the luxurious executive home showcases soaring ceilings, a sun-soaked great room, & a gourmet kitchen complete with an eating bar. The thoughtful layout includes an Adobe-style fireplace in the living room, an expansive primary suite with spa-like ensuite w/ soaker tub, a loft-style office, guest quarters with a private lounge, home gym, sauna, and much, much more. Steps to Portage Park, Admirals Walk, The E&N rail trail, yet a world away in feel, this is a one-of-a-kind oceanfront sanctuary that redefines coastal living. (id:60626)
Coldwell Banker Oceanside Real Estate
1504 Mcdougall Street
Windsor, Ontario
NOW AVAILABLE FOR SALE. APPROX 3.5 ACRES ZONED MD2.1 AND ADDITIONAL AMENDED ALLOWANCES. STRATEGICALLY LOCATED TO THE U.S. INTERNATIONAL BORDER CROSSINGS AND CITY CENTRE. COMPLETED PHASE 1 AND PHASE 2 ENVIRONMENTAL AVAILABLE. CALL FOR ADDITIONAL INFORMATION. (id:60626)
Royal LePage Binder Real Estate Inc - 633
4951 Rupert Street
Vancouver, British Columbia
Development Opportunity! Prime site with a total of 7,750 sq.ft. In 2 lots featuring 4951 and 4939 Rupert St. Located in a highly desirable area, with back lane access, only 482 meters to the SkyTrain! Designated for an 8-storey, 3 FSR mixed-use development under Bill 47 This site offers tremendous potential for future development. Buyers are advised to conduct their own due diligence with the City of Vancouver regarding development possibilities. Properties sold as-is, where-is. For more information on this assembly, contact the listing agent. (id:60626)
Heller Murch Realty
108 Briscoe Street
London, Ontario
UNDER CONSTRUCTION*** 8-PLEX TO BE COMPLETED APPROXIMATELY BY SEPTEMBER 2025 AT 108 BRISCOE STE, 5% CAP, Located in one of London's most sought-after neighbourhoods, Wortley Village. Spacious 2 BED/2 BATH UNITS 16 BEDS TOTAL, ensuring steady and reliable income. On-site Laundry, 8 Separate meters, 1 common meter, adds to property's appeal making management a breeze. Get into a brand new investment property with lots of upside and no maintenance worries for years to come. Turn-key opportunity to invest in a highly desirable location. Amazing investment in Wortley, which is known for its vibrant atmosphere, strong demographics/income and voted one of the best neighbourhoods in Canada! (ATTRACTIVE FINANCING OPTIONS MAY BE AVAILABLE THROUGH CMHC**) (id:60626)
Rc Best Choice Realty Corp
2147 Berwick Drive
Burlington, Ontario
The GEM of Millcroft. Nestled in the golf course community of Millcroft, this meticulously maintained residence combines luxury living with ultimate convenience and stunning views. This magnificent lot is over 1/3 of an acre with a 90' frontage, a triple car garage and driveway for 9-12 vehicles. Beautiful stone steps and a grand entryway with outdoor seating leads to solid front doors that open to a grand foyer showcasing engineered hardwood floors throughout. A spacious living room on the left, great for relaxation adjacent to a dining room to accommodate large dinner parties. A grand island grabs your attention in the kitchen equipped with premium GE Monogram appliances, stunning stone countertops, custom cabinetry, and ample prep space perfect for entertaining or culinary creativity. A rec room for entertainment with a cozy gas fireplace also on the main floor, ideal for movie nights or cozy relaxation. Down the hall lies an office with outside access to a covered porch. Up the staircase the second floor greets you with a large open space. The primary bedroom is a tranquil retreat with a gorgeous fireplace, and access to a private covered porch, ensuite featuring separate tub, walk-in shower, double sinks, and high-end finishes. A massive walk-in dressing room with custom built-ins to store your wardrobe in style is also part of this space. 2 bedrooms share a bathroom entrance while the 3rd bedroom has an ensuite bathroom. Lwr lvl in-law suite ideal for guests or multi-generational living, complete with full kitchen, family room with electric fireplace, a spacious bedroom with a large dressing room, washer/dryer, 3-Piece Bathroom and private entrance and access to the backyard. The backyard oasis offers an in-ground concrete saltwater pool, new hot tub (2025) cabana W Wi-Fi, TV (new 2025) & gas fireplace. Weekly pool and landscaping maintenance included with fall closing. Great schools close to HWYs, restaurants, parks, and many other amenities. (id:60626)
Apex Results Realty Inc.
Sl4 1140 W 54th Avenue
Vancouver, British Columbia
Lots for sale! Exceptional opportunity to build your dream home on this expansive 68' x 122' (8,296 sq ft) lot in South Granville, one of Vancouver's most prestigious neighborhoods. Design a luxurious 4,900 square ft single-family residence or a 2,900 square ft duplex on each side, complete with attached garages. Conveniently located near top-rated schools including Sir Winston Churchill Secondary, Magee Secondary, as well as parks, shopping, and transit. Don't miss this rare chance to create your ideal living space in a prime location. Also listed is 1140 W 54th SL1 R2993584. Reach out for more info. (id:60626)
Sutton Group-West Coast Realty
5191 Santa Clara Ave
Saanich, British Columbia
Tucked on a quiet street in sought-after Cordova Bay, this custom-built estate seamlessly blends luxurious design with natural tranquillity. Featuring over 4,700 sqft of finished living space, the home includes a stunning main-level primary suite, elegant great room with stone fireplace and built-ins, entertainer’s bar, and a gourmet kitchen with a massive granite island. Vaulted ceilings, wood floors, and refined finishes continue throughout. Upstairs, find a private 1-bed suite with separate entrance, ideal for guests or extended family. The lower level includes a home gym plus expansive under-home storage with easy access. Outside, multiple patios, tiki torches, a built-in fireplace, and lush landscaping create a resort-like feel. A triple garage, additional detached garage, and workshop provide abundant storage and functionality. Located near world-class golf, Elk Lake, sandy beaches, and top schools. This is executive West Coast living at its finest. (id:60626)
The Agency
14707 Dixie Road
Caledon, Ontario
Welcome to 14707 Dixie Road, Caledon-a stunning, fully renovated bungalow nestled on 10 acres of pristine farmland. This exquisite property offers a harmonious blend of modern luxury and serene country living. Key Features: Bedrooms: 3 spacious main-level bedrooms plus an additional bedroom in the walk-out basement. Bathrooms: 4 elegantly designed bathrooms. Kitchen: Brand-new, never-used kitchen featuring pot lights, granite countertops, and new appliances. Flooring: New hardwood floors throughout the main level; no carpet in the house. Ceilings: Open-concept design with 9-foot ceilings, enhancing the sense of space and light. Basement: Finished walk-out basement leading to beautiful green space, perfect for relaxation or entertainment. Updates: Modernized air conditioning and furnace systems for year-round comfort. Lot Size: An expansive 200 x 2,200-foot lot, providing ample space for outdoor activities and future possibilities. Additional Highlights: Location: Situated minutes from the city, close to all amenities, in a prestigious neighborhood. Community Features: Proximity to parks, libraries, hospitals, and wooded/treed areas, offering both convenience and tranquility. This property is ready for you to move in and enjoy the perfect blend of luxury and nature. A true buyer's delight-schedule your viewing today! (id:60626)
Homelife Silvercity Realty Inc.
309 Springbank Drive
London, Ontario
EXCELLENT opportunities FOR DEVELOPER, BUILDER AND INVESTORS .High profile opportunity along Springbank Drive with a traffic count of 25,000 AADT. The main building is approximately 9,840 SF over 2 floors on approximately 0.97 acres(42,254.00 SQ.FOOT) at the corner of Springbank Drive and Chelsea Avenue. Zoning is AC2(2) commercial and R1-8 residential allowing for many potential uses. Full municipal services (id:60626)
Century 21 First Canadian Corp
344 Henry Street
Brantford, Ontario
Site is Draft Plan Approved for 16 units - 33,600 sq ft extendable to 44,800 sq ft. 2 Acres Land parcel is minutes to 403, Attn Builders /Developers / investors ,This can be developed as FREEHOLD INDUSTRIAL PLAZA OR CONDO UNITS. Industrial Units are in high demand , Please see attached Draft Plan Approval in attachments( other property info). Environment Site Assessment , Geotechnical studies , Archeological studies have been completed. Site has Hydro and Water. (id:60626)
Ipro Realty Ltd.
1281 Scotland Drive
London, Ontario
Prime Investment Opportunity - 80 Acres of Farm Land in the City of London! A rare chance to own 80 acres of prime farmland inside the City of London - an incredible investment with future potential! This property offers 70 workable acres, including 10 systematically tiled acres (2019) at the front and 60 acres of randomly tiled land, ensuring excellent productivity. The remaining 8 acres include a home, a large 60' x 30' all-steel drive shed (with two 11.6' x 11.6' doors and a concrete floor installed in 2021), and 8 solar panels generating additional passive income - solar contract to be transferred to the new owner. Multiple Streams of Income : Land Rental - Strong agricultural income potential. Solar Panels - Steady passive income with an existing contract. Future Development Potential - Situated inside city limits for long-term growth. The well-maintained 3-bedroom, 2-bathroom bungalow features a large 45' x 16' deck off the back, perfect for entertaining. A new concrete front porch, sidewalk, and parking area (2021) enhance the home's curb appeal. The spacious eat-in kitchen offers easy access to the rear covered deck, while the fully finished basement provides ample storage and a large family rec room. Outside, enjoy endless possibilities - from farming and rental income to summer bonfires, outdoor gatherings, and peaceful country living, all while being minutes from city amenities. An unbeatable investment in farmland, income streams, and future potential. Call today to book your private showing and secure this exceptional property! (id:60626)
Royal LePage Triland Realty
149 Ingersoll Road
Woodstock, Ontario
Just Shy of 1.75 Acres Prime Real Estate with Dual Road Access. Exceptional development potential! This nearly 1.75-acre parcel is ideally positioned at the intersection of two major roads, offering high visibility and easy access. Dont miss your chance to capitalize on this strategic location. (id:60626)
Sutton Group Preferred Realty Inc. Brokerage
159 Route 555
Woodstock, New Brunswick
53 room motel with many updates. Has owner residence in motel Ideally located at the junction of the Trans Canada Highway and the I95. Three rooms have kitchenettes. Indoor pool, playground area. Sauna, billiards room. 34 - 2 Queen beds, 18 single beds, 1 - 3 bedroom. Synxis PM reservation system. Age of the buildings vary, paved yard, new pool and new heater. Closed circuit camera (25). Financials available to serious buyer (confidentiality agreement required) Owner has invested substantially since owning the property. Siding, roofing, flooring in 40 rooms, all rooms painted, pool side and breakfast living area for owner, 11 rooms have new beds. New heat pumps in 27 rooms. 7472 Square feet applies to the Main motel and the front desk only. HST is applicable (id:60626)
Century 21 All Seasons Realty
3 Valleyview Cr Nw
Edmonton, Alberta
Your best life begins with a home that inspires you. This private, resort-like paradise is an idyllic retreat for both relaxation and lavish gatherings. Designed by renowned architect Don Bittorf, known for his work on the UofA Faculty of Law Center and the Alberta Art Gallery, this post and beam hillside bungalow, extensively remodelled by Rescom, Edmonton’s #1 name in opulent builds, is truly the jewel of our city. Enjoy seamless indoor-outdoor living with cedar ceilings, exposed beams, expansive windows, and sweeping pool views. Unwind in the hot tub, swim in the heated saltwater pool, or relax in the outdoor seating areas surrounded by mature trees and meticulously landscaping. Every detail has been carefully considered, including a heated driveway, ensuring this home meets the highest standards of comfort and elegance. Immaculately kept property on Valleyview Crescent, one of Edmonton's most iconic and prestigious streets. Quiet location among the city’s finest homes. (id:60626)
Sotheby's International Realty Canada
2 Prince Rupert Drive
Clarington, Ontario
Welcome to the exquisite custom estate at 2 Prince Rupert Drive! This luxurious 6-bedroom, 7-bathroom residence sits on 1.8 acres in a serene, tree-lined setting steps away from a golf course. Blending timeless elegance with modern sophistication, the meticulously designed indoor and outdoor spaces make this a family haven. The brick-finished exterior and stately pillared driveway create a grand first impression, while the landscaped grounds provide a private retreat. Enjoy the outdoor oasis, featuring a 20x40 heated saltwater pool, a new cedar pool house with shower, a bromine hot tub under a custom pergola, and a resurfaced tennis court with pergola and pot lights. A metal fence ensures privacy and security for the entire backyard. Inside, the high-end Cameo kitchen is equipped with Wolf, Sub-Zero, and Miele appliances, including a Wolf gas stovetop, in-wall convection and steam ovens, a Sub-Zero fridge, and a Miele dishwasher. Main living and dining areas are filled with natural light. The nanny suite provides independent living with a kitchenette, bedroom, and living area. Fitness enthusiasts will appreciate the home gym with top-tier equipment. The fully finished basement is perfect for entertaining, boasting a home theatre with an 80 TV, wet bar, and steam sauna. A walkout connects the basement to the luxurious backyard amenities. Recent upgrades, including a 2024 pool pump, 2023 stucco courtyard garden walls finish, and 2019 water purification system, make the home move-in ready. The Smart Home System and Generac Generator adds an extra layer of convenience and an uninterrupted power supply. This magnificent estate offers unparalleled luxury and privacy in one of Courtice's most prestigious locations. This picturesque property combines tranquility with convenience, close to all amenities, HWY 401& 407. (id:60626)
Luxe Home Town Realty Inc.
7216-7230 Horne Street
Mission, British Columbia
Well Established RESTAURANT, comes with the LAND and BUILDING, which sits on a High Exposure Property, all located at a busy intersection on a corner Lot with potential to attract customers.....all with "REDEVELOPMENT POTENTIAL". Check out this solid +/-4439 Sq Ft Building + a 1507 SQ FT Patio and when all combined, has seating for about 214 customers. Run the Restaurant or Lease it out while you make your plans for Devlopment. Property Zoning allows many other Uses, so if Restaurant use, is not for you, Buy this property and try other Business Uses. Currently included in the City's OCP Plan for (TOA)Transit Orientated Areas and annexed into the Mission Waterfront Plan. The TOA allows Developers relaxation for Density, Height and Reduced Parking Requiements for Residential uses within a short walk to Transit. Ideally suited for a Mixed Use Building of Commercial/Residential Units on the bottom and up top. Walking distance to West Coast Express and other Ammenities makes this an ideal Purchase for you. (id:60626)
Royal LePage Little Oak Realty
58 Big Hill Springs Meadow
Rural Rocky View County, Alberta
The absolute finest in country living is here in this incredible home in Bearspaw’s estate acreage community of Big Hill Springs Estates, nestled on 4 acres of rolling countryside with a total of 7 bedrooms & 7 bathrooms, 6 fireplaces, parking for 7 in the 2 heated garages & your very own outdoor pool! Over $800,000 of top quality renovations in this beautifully appointed two storey walkout, which enjoys upgraded engineered hardwood floors, quartz & granite countertops, fully-loaded chef’s kitchen with all the bells & whistles, private home theatre & self-contained “guest house” for your nanny, in-laws or teenagers. This truly sensational country home boasts a stunning living room with wood-burning fireplace & soaring 21ft ceilings with exposed trusses, elegant formal dining room with built-in hutch, gorgeous home office with extensive built-ins & showpiece gourmet kitchen with huge walk-in pantry & oversized centre island, farmhouse sink & full-height custom cabinetry, quartz counters & top-of-the-line stainless steel appliances including Bosch dishwasher, cappuccino maker & gas stove/convection oven. The main floor laundry/mudroom has Samsung washer & dryer, walk-in coat closet, built-in lockers & access into the heated 4 car garage. Head on upstairs to the air conditioned 2nd floor where you’ll find 4 wonderful bedrooms highlighted by the amazing owners’ retreat with double-sided fireplace, sitting area with balcony, vaulted ceilings, walk-in closet with built-in organizers & spa-inspired ensuite with glistening tile floors & double vanities, glass/tile steam shower with body jets & free-standing soaker tub. And step through the barn door from the sitting area into the heated home gym complete with mirrored walls & separate access into the 4 car garage. There are walk-in closets & ensuites with granite counters in the 3 other bedrooms, plus overlooking the living room is the loft with fireplace & beamed ceilings. The walkout level – with infloor heating, is beaut ifully finished with a 4th bedroom & another full bath, exercise room, home theatre with built-in entertainment centre & sensational games/rec room with fireplace, wine room & granite-topped wet bar with Fisher & Paykel appliances. Over the massive heated 3 car garage is the self-contained 2 bedroom “guest house”…with its own separate entrance & central air, elevator, 2 balconies, living room with fireplace & built-ins, oak kitchen with granite counters & stainless steel appliances, bathroom with steam shower & laundry room. Additional extras & features include built-in ceiling speakers & solid core doors, full water treatment system, “invisible” electric pet fence, new outdoor inground pool, Viessmann heating/cooling/ventilation system & awesome wraparound deck with gas BBQ & fireplace. A masterpiece of refined country living ready & waiting to welcome you home, here in this prime Bearspaw location just minutes to Highway 1A to take you to Calgary, Cochrane & the mountains! (id:60626)
Royal LePage Benchmark
545a Mission Rd
Goulais River, Ontario
Welcome to Camp David! 545 A Mission Road, Goulais River, ON This one-of-a-kind private peninsula off Mission Road offers almost 1000 feet of waterfrontage and over 180-degree views of Lake Superior. The sandy shoreline extends far out into the bay for excellent swimming and watersports. This property has plenty of room for the whole family or any camp connoisseur. The main house boasts 2 primary suites, each with their own ensuite bathroom and walk in closet. The open concept layout is great for entertaining and features a large living room with a beautiful floor to ceiling stone fireplace (propane). From there, enter the dinning room, kitchen and separate family room, all offering gorgeous waterfront views. Patio doors lead out to a large timber framed covered deck that is sure to impress. Around the corner you will find a his and hers change room station complete with an outdoor shower. Up the stairs in this custom home, you will find an additional 3 bedrooms, 2 full bathrooms and a loft bonus room. Just outside the main floor laundry room is the double attached garage. The large guest house sits above the oversized 30x30 detached garage. This separate building includes an additional 2 car garage for all your boat and water sports needs. Up the stairs will lead you to a partial kitchen, living room, full bathroom and 2 large bedrooms. A short walk away you will find a stunning screened outdoor gazebo. This oasis is complete with a wood burning fireplace and a full outdoor kitchen. The building is an entertainer’s dream! Wrap around deck included! The grounds of this property are fully landscaped featuring mature trees, large grassy areas and a full-size tennis court. We can’t forget the 120 ft. composite dock! Come and check out this incredible oasis to fully appreciate its beauty! (id:60626)
Castle Realty 2022 Ltd.
# 2 & # 72 Highways
Rural Rocky View County, Alberta
A great parcel of land situated on the SE corner of highways # 2 & # 72 approximately 6 miles north of Airdrie . Zoned as agricultural land at this time , there is potential for possible zoning changes down the road. This property is lined with mature trees on two sides and has road access on three sides . Two of these roads are paved . This land has a very gentle slope facing the highway giving it great exposure for motorists and also revealing a decent view of the mountains from all points of the land . The ideas are endless for this land . There is also a 42 acre parcel immediately to the south also for sale. MLS # A1235902 (id:60626)
Maxwell Capital Realty
9856 Huron Place
Lambton Shores, Ontario
GRAND BEND PREMIUM LAKEFRONT IN THE MOST SOUGHT AFTER & EXCLUSIVE PRIVATE BEACH COMMUNITY IN LAKE HURON | 108 FT OF PRIVATELY OWNED BEACH FRONTAGE | BEACH O' PINES GATED SUBDIVISION BORDERING THE LONGEST CONTINUOUS SANDY BEACH WALK IN THE GREAT LAKES | ROCK SOLID 4 SEASON CUSTOM BEACH HOUSE! Come take a walk through paradise along an 11+ KM stretch of pure golden sand & experience true waterfront magic down the Pinery Park's undeveloped shoreline. This location is truly priceless. This location is the one & only Beach O' Pines private beach community at the edge of the Pinery! For lakefront in Lake Huron, this is as good as it gets! In Beach O' Pines, you can keep your boat or jet skis right on your privately owned beach in front of this 4+1 bedroom 3 full bathroom custom home offering nearly 3200 SQ FT of finished living space w/ lots of additional room for storage + an oversized 2.5 car insulated garage. You can see those sparkling Huron waters from the minute you walk through the main door & into the open-concept vaulted & beamed great room w/ wall to wall windows & a field stone fireplace. The bright & spacious main level is in great shape w/ a very generous kitchen, oversized dining area for entertaining & large family gatherings, a superb lakefront master suite w/ ensuite bath + 2 more generous bedrooms, a 2nd main level full bath, & main level laundry. The home is ready for full time family enjoyment on Day 1, but for buyers considering a few updates, this extremely well-built house provides an excellent template! Even the walk-out lower level will surprise you, w/ large principal rooms including another bedroom, a potential 5th bedroom or guest suite, a 3rd full bath, & workshop space that connects to the oversized garage. The lot itself is worth well in excess of $3 mil w/o the house offering over 3/4 of an acre of pure lakefront bliss, but the quality of this home, as-is, w/ updated roof & decks, 400 AMP electrical, etc. truly completes the package! (id:60626)
Royal LePage Triland Realty
45240 South Sumas Road, Sardis South
Chilliwack, British Columbia
Situated in a highly desirable neighborhood close to schools, shopping, and everyday amenities, this property offers both a fantastic location and exceptional potential. Set on a 25,000+ square foot lot, it features a 3-bedroom main house and a coach house with two separate suites - providing strong rental income as you plan your next move. With the potential for rezoning, the site could support a 12-unit townhouse complex, making it an outstanding opportunity for investors or developers looking to capitalize on future growth. This is your chance to secure a property with immediate value and long-term development upside. * PREC - Personal Real Estate Corporation (id:60626)
Century 21 Creekside Realty (Luckakuck)
3758 W 35th Avenue
Vancouver, British Columbia
Located in the heart of the desirable Dunbar area, this lovely home offers the perfect blend of comfort , convenience, and future potential. One of the standout features of this home is its prime location near top schools & UBC & renowned educational institutions , offering children receive the best possible education just minutes from home. Additionally, Pacific Spirit Park offer an active lifestyle . South-facing backyard & expansive deck. Comfortable & spacious interior and cozy living for family ... , and there's more. In general, this Dunbar home offers a rare combination of prime location, outdoor space, and development potential. Contact me today to explore everything this property offers! Seller very motivated. (id:60626)
Interlink Realty
779 Makenny Street
Hinton, Alberta
Your out door oasis awaits you!. 779 Mackenny street is a 71.91 Acre sub dividable lot located south of hiway 16 within Hinton municipal boundary. It is loaded with endless potential and so many extras! This is a private secluded parcel with developed road and trail system throughout. The main 4 bedroom home sits upon an expansive open field with views of wooded forest in all directions. This home also features custom hickory kitchen cabinets that opens up to a massive, newly constructed private wrap around deck with its own hot tub. The main home area also includes a heated 14x40 shop with 220V power supply, several storage sheds and a large fire pit. This property comes with 2 more separate homes and a secluded cabin. There is so much room to roam here, there is even an C-can & RV Storage row plus 3 Large illuminated highway signs facing east bound lane and 3 facing westbound lanes. These are also included as an attached chattel with this parcel. The back of this parcel you will find additional seasonal storage area plus a lay down yard and gravel pit. There is prime black dirt located here. Moving further back into the forest there is a another clearing that provides provides secluded quiet camping. There is endless opportunities for exploring the large parcel and beyond with trails and paths leading to crown land. This property is sure attract private buyers and developers alike with its flexible zoning and endless potential for private living. (id:60626)
RE/MAX 2000 Realty
17118 96 Avenue
Surrey, British Columbia
Stage 1 Anniedale Tynehead Plan allows: Multi-family housing featuring ground-oriented units at the base, typically designed as apartments or stacked townhomes. Allows development up to 4 stories with a 1.30 FAR. This site is located in a high-growth area, offering excellent potential for future development. LAND VALUE ONLY. (id:60626)
Sutton Group-West Coast Realty (Surrey/120)
10592 137a Street
Surrey, British Columbia
All measurement and sizes approximate. Buyer Shall make their own measurements if that is important to them. Selling "as is where is." Land value, old home on land, rented. Part of a land assembly for an apartment building in City Center. One seller is a realtor. (id:60626)
Sutton Group-West Coast Realty (Surrey/120)
1198 Avenue Road
Toronto, Ontario
Attention Builders and Investors! Lawrence Park South One Of Toronto's Best School Zone For Top Rank Public Primary/Secondary Schools, Top Rank Private Schools. Convenient Public Transportations. Attractive Community To New Immigrants/Families With Children. Ideal Investment Opportunity For Stable Rental Income. Great Potential For Future Development. Large 37 By 137 Foot Lot. Mutual Driveway To Backyard Parking. Property Is Well Maintained With Legal Permits. Ground Level 3Bed+1Bath+1 Kitchen + Laundry. Second Level 3 Bed + 1 Bath + 1 Kitchen + Laundry. Lower Front 1 Bed + 1 Bath + 1 Kitchen. Lower Rear 1 Bed+ 1 Bath + 1 Kitchen. Lower Level Share Laundry Room. 4 Surface Parking Spaces. (id:60626)
Right At Home Realty
12707 107a Avenue
Surrey, British Columbia
This expansive 24,921 sq ft lot, featuring 85 feet of frontage, is a prime investment opportunity in North Surrey's South Westminster Heights neighbourhood. Situated within the NCP area, it offers substantial development potential with options to apply for an NCP amendment and increased FSR. Currently, the property includes a 2,422 sq ft, 6-bedroom home, ideal for rental income while you plan your development. Don't miss this chance to invest in a rapidly growing area with promising future returns. (id:60626)
Exp Realty Of Canada
3243 St. John's Side Road
Whitchurch-Stouffville, Ontario
TWO SEPARATE RESIDENCES * TWO WORKSHOPS * INGROUND POOL * 8.75 ACRES OF PRIVACY* WOW!!! MAIN HOME offers open concept living, kitchen, dining*Stunning kitchen renovation w/ island, tons of workspace*W/O to deck*All hang out together in one family friendly and entertaining area*Primary bed with walk in closet and custom shoe closet; 3-piece ensuite; W/O to deck and hot tub*3 additional spacious main floor bedrooms*Finished rec room w/ fireplace, tons of seating area and W/O to yard*Open Staircase. Basement includes large open billiard space and additional rec room area*5th bedroom w/ 3-piece ensuite in basement*Main home 2-car garage offers convenient secondary suite access*SECONDARY SUITE includes large kitchen with pantry and W/O to private yard*Secondary suite large and open living area overlooks expansive front lawn and driveway*Two more bedrooms, each with 3 piece ensuites*Separate laundry*Additional single car garage with direct and private access to Secondary Suite*Secondary Suite provides separate furnace and A/C*Expansive yard offers inground pool and large deck*Summer BBQs can't get much better than this*The entire East side of the lot remains wide open to your imagination*Your own driving range and practice area perhaps? West side of the property offers two workshop options*WORKSHOP 1 is 32 x 15 with single walk-in door and 2 garage doors*WORKSHOP 2 is 53 x 28 and offers 1 walk-in door; plus 2 single garage doors; and 1 double garage door (all with automatic openers), 200A power supply and rough in for in floor heating*The long driveway provides a circular area in front of the 2-home residence as well as a driveway access to Workshop 2*Minutes to Aurora and Newmarket shopping and dining options*Easy access to 404*Near Aurora or Bloomington GO Stations*Your options are wide open with this incredible home*Over 4,500 sq feet of total living space + 2 unique and private homes + 2 workshops* WELCOME HOME! (id:60626)
Keller Williams Referred Urban Realty
20008 50 Street
Edmonton, Alberta
Click brochure link for more details** Located within the Edmonton Energy and Technology Park. Plans in effect: Edmonton Energy andTechnology Park ASP, North Saskatchewan River Valley ARP. 36 Minutes to Edmonton International Airport. 2.8KM to Anthony Henday Dr. (id:60626)
Honestdoor Inc.


