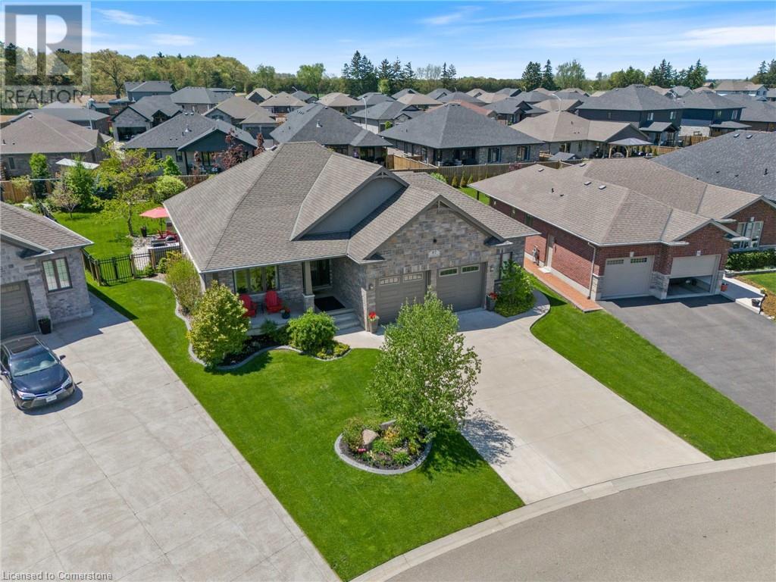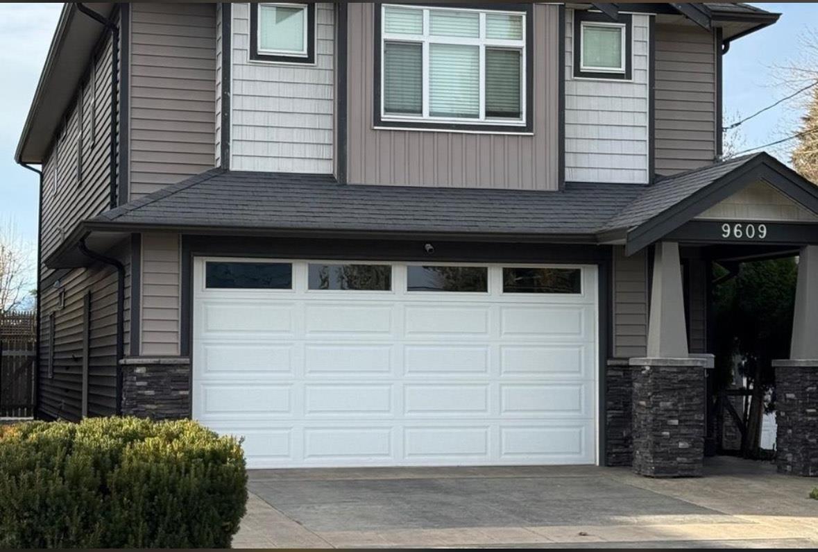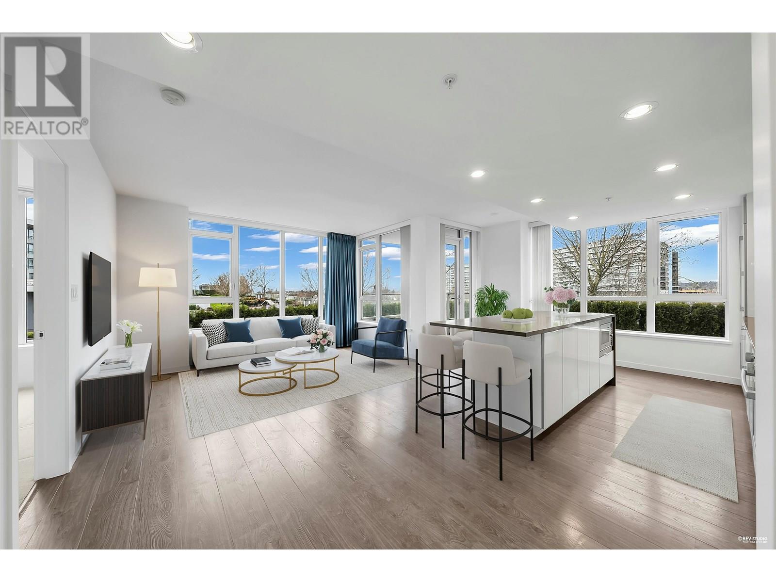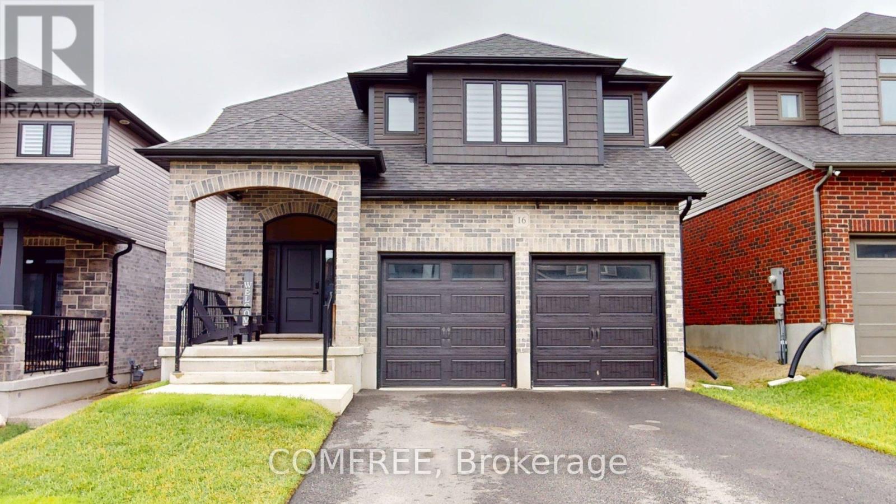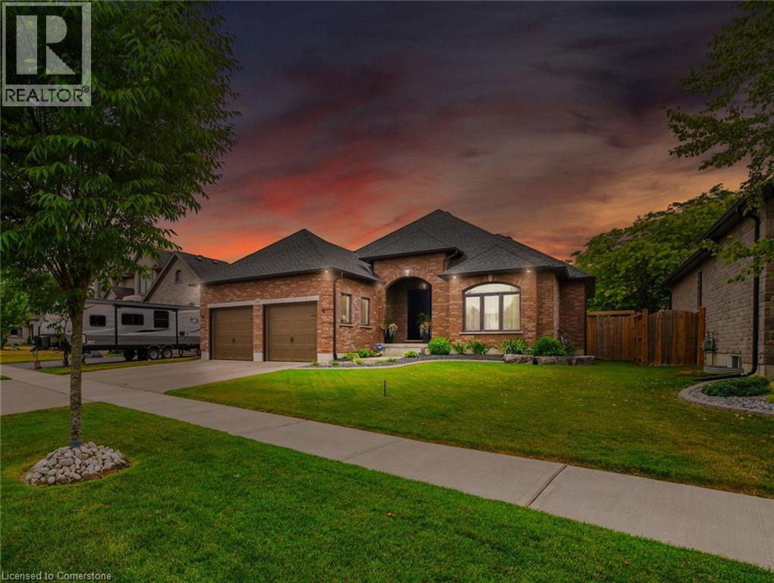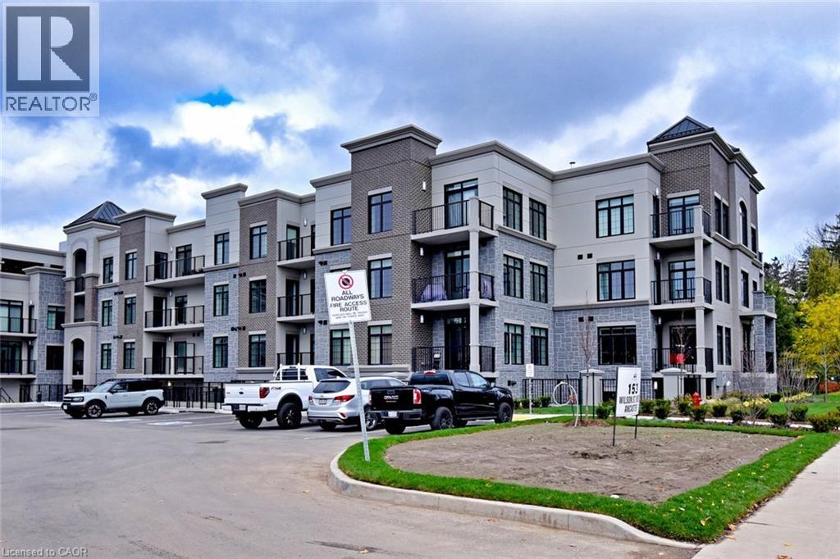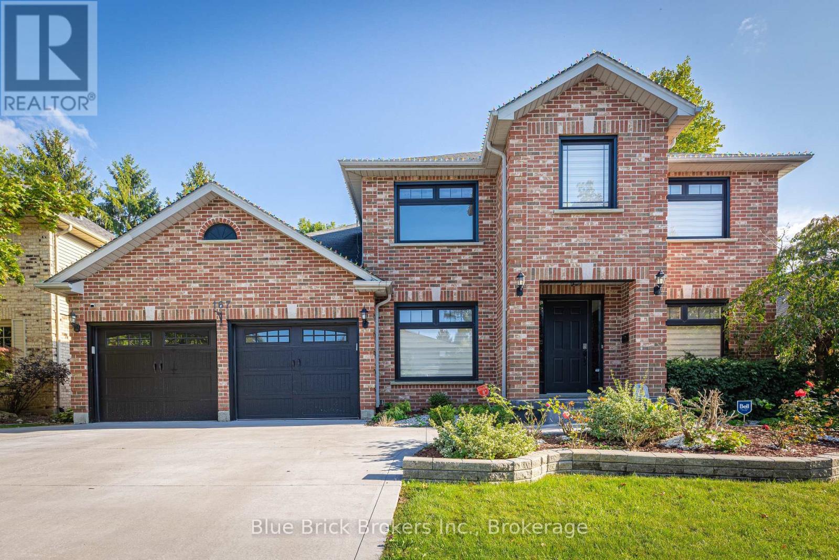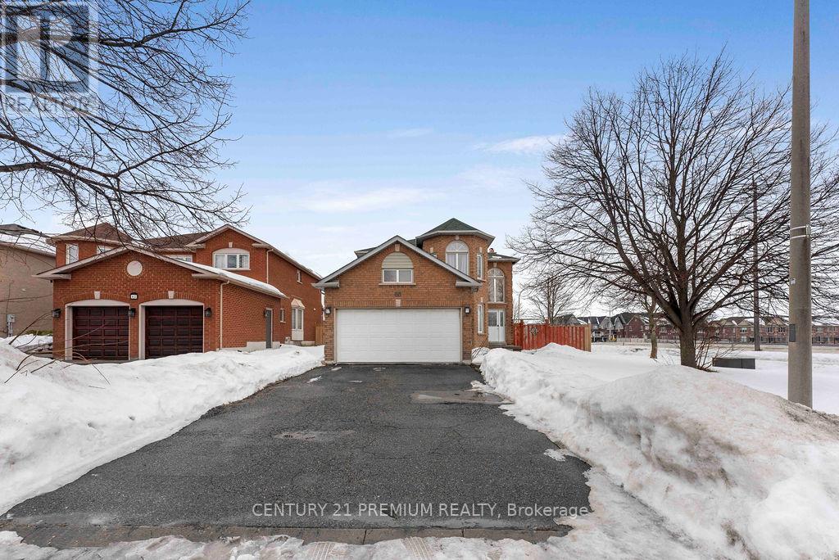21 Tyson Lane
South Bruce Peninsula, Ontario
Say hello to the Sandy Shores Retreat at 21 Tyson Lane, a stunning secluded property with its very own waterfront. Perfect for cottaging or year-round living, this home nestled on a picturesque 3-acre property has all the comforts of modern living. The property boasts its very own pristine sand beach, offering exclusive access to the shimmering waters of the protected Howdenvale Bay. Spend sun-kissed days lounging on your convenient private beach, building sandcastles, swimming, and basking in the warm sun. With the public boat launch just across the bay, explore the beautiful waters perfect for fishing, boating, or sailing. This house has had extensive renovations completed in the last 3 years. Inside was taken back to the studs, with new wiring, new plumbing, reinsulated, drywall, wood accent walls/ceilings, an outdoor shower, an upgraded water system, and an extensive bathroom renovation for a touch of luxury. Updated exterior with a new front deck. The house features a range of beautiful wood accents, blending rustic and modern charm. The living room's wood-burning fireplace is set in natural stone. The property also features a full shop and 4 driveways. Don't worry about future development with neighbouring areas, as this property is surrounded by over 81 acres of Petrel Point Nature Reserve, securing your future privacy and the area's natural beauty. After a day enjoying the shallow and sandy waters perfect for families, watch the iconic South Bruce Peninsula sunset at the west-facing beach. At night, gather around the crackling fire pit under the starlit sky, where you can share stories and toast marshmallows. Whether it's a permanent residence, a weekend getaway, or an investment property, the Sandy Shores Retreat is a haven to relax and enjoy waterfront living. Don't miss the opportunity to own this property today! (id:60626)
Keller Williams Realty Centres
87 Allandale Crescent
Simcoe, Ontario
Welcome to your new home - a beautifully appointed brick bungalow with just under 3000 sq. ft. of high quality finished space on a lovely landscaped lot on a quiet crescent in Simcoe. As you enter from your covered front porch you’ll immediately be wowed by the 11’ foyer ceiling, gleaming hickory hardwood floors and a view into the oversized dining room with 10’ tray ceiling, power front blind, and incredible built-in 10’ long buffet & hutch. In the living room relax by the cozy fireplace enjoying views of your incredible outdoor space under an amazing 10’ tray ceiling. You will love the masterfully designed chef’s kitchen with a 36” dual fuel Thermador range and powerful exhaust hood, high-end appliances, garburator, oversized granite island with room for 6, a true entertainers delight. The gracious master has its own stylish ensuite and superb walk-in closet with built-ins. A large laundry room with granite counter and powder room complete the main level. The quality finished lower level has 3 ample bedrooms, trendy 4-piece bath, and a large family room with a quartz waterfall top wet bar and bar fridge and a heatilator fireplace rounding out the coziness factor. Enjoy summers in the huge, fully fenced and landscaped backyard with trickling waterfall, oversized sunny patio with heater, built-in brickwork Napoleon BBQ & covered porch with motorized bug screen and privacy wall. House is 200 amps, fully alarmed, shed has hydro and alarm, spotless garage with large workshop space, portable generator, 2 tire racks with cranes, and garage cabinets. Nightowl camera system, doorbell camera, & reverse osmosis system included. Experience the best of Norfolk County living—surrounded by farms, local markets, and wineries. (id:60626)
RE/MAX Erie Shores Realty Inc. Brokerage
9609 St. David Street, Chilliwack Proper East
Chilliwack, British Columbia
Welcome to this stunning custom-built home, offering 4 spacious bedrooms and 3 luxurious bathrooms, nestled on a beautifully landscaped, fully fenced lot on a peaceful, quiet street. With 2,580 sq ft of thoughtfully designed living space, this home boasts high-end finishes and an exceptional layout, including an open-concept kitchen with a large island-perfect for entertaining. The 1-bedroom suite provides an excellent mortgage helper and can easily be converted into a 2-bedroom suite to suit your needs. Retreat to your oversized master bedroom, complete with a spa-like ensuite and a generous walk-in closet for added comfort and convenience. Outside, enjoy two inviting covered patios, a large double garage with a 6'8" x 13'2" workshop area, and a stunning stamped concrete driveway. (id:60626)
Srs Panorama Realty
505 3333 Brown Road
Richmond, British Columbia
Luxury Living @Av anti by Polygon - Refined urban living in this exquisite 1,133 sq. ft. comer home offering excellent views of the the serene rooftop garden.Thoughtfully designed for both style &functionality, the 3 bdnn +den layout ensures privacy while maintaining an airy open flow.The gourmet kitchen is a chef's dream,featuring sleek modern cabinetry, premium Bosch appliances &elegant stone countertops.The primary suite is a sanctuary of comfort, boasting a spa-like ensuite w/dual sinks. A vanti residents enjoy exclusive access to a state-of-the-art clubhouse, social lounge, dance studio &professional on-site management.Ideally situated just steps from premier shopping, dining &transit, 5 mim walk to Aberdeen Skytrain Station, day-to-day enjoyment of 4.2-acre park. Easy to show. (id:60626)
Sunstar Realty Ltd.
16 Tindall Crescent
East Luther Grand Valley, Ontario
Extensively Upgraded 4 Bedroom, 4 Bath Home Located on a Premium Lot in a Family Friendly Neighbourhood with No Direct Neighbours Behind. The Spacious,16 ft Ceilings in Entry, Open Concept Layout Featuring Upgraded Engineered Hardwood Flooring, Custom Stained Oak Staircase, Bright Great Room with Custom Blinds and Stone Gas Fireplace. Entertaining in Your Chefs Kitchen featuring Quartz Countertops, Undermount Sink and High-End Kitchen Cabinetry, Custom Lazy Susan, Gas Stove, Spacious Walk-In Pantry, Enlarged Island with Built in Wine Fridge. Dining Room Walks Out to Covered Deck with Soffit Lighting and Fenced Yard. Main Floor is Complete with Laundry/Mudroom with Access to Double Car Garage. Upper-Level Features Primary Bedroom with Walk-in Closet with Extra Shelving, Spacious 4 Piece Ensuite with Heated Flooring, Double Vanity, Walk-In Shower and Extra Storage. 3 Additional Bedrooms with Large Windows and Double Closets. Main Bathroom Includes a Soaker Tub, Custom Tiles and Heated Floors. Lower Level is Completely Finished with 4 Large Windows Allowing Lots of Natural Light, Luxury Vinyl Flooring, Custom Wet Bar, Stone Gas Fireplace and 2 Pc Bathroom. Countless Custom Upgrades Make This One to Call Home. High Efficiency Dual Stage Furnace, upgraded (Owned) Hot Water Tank, Upgraded Air Conditioning Unit, Water Softener, HRV System, Gas Dryer (id:60626)
Comfree
14 Ross Avenue N
Simcoe, Ontario
Welcome to 14 Ross Avenue, a custom-built bungalow in prestigious Ireland Heights — where luxury upgrades, practical features, and elegant design come together in harmony. From the moment you arrive, this home makes a statement. A grand custom front door with premium hardware sets the tone for the craftsmanship inside. The landscaped front yard features a stamped concrete flower bed divider, oscillating irrigation with peninsula coverage, and soffit pot lights that showcase the home day and night. Car lovers will appreciate the heated garage with insulated doors, car hoist, and gas heater — transforming it into a four-season workspace. Out back, enjoy a fully fenced yard with double and single gate access, a 10’ x 10’ shed with eavestroughs, gas BBQ hookup, and a custom deck with motorized awning, TV mount, and built-in lighting. Inside, the chef’s kitchen features Winger cabinetry, granite countertops, gas range, high-end stainless steel appliances, and a custom coffee station. The open-concept main floor boasts hardwood and tile flooring, upgraded trim, main-floor laundry, central vac, and three bedrooms — each with custom window coverings, and automatic blinds in three bedrooms. The primary suite offers a walk-in closet and spa-like ensuite with stone counters, premium fixtures, and a built-in bidet. The finished basement adds a spacious rec room, stylish 3-piece bath, and two more bedrooms — including one with soundproofing, ideal for guests, office, or multigenerational living. Rec room lighting features dual dimming modes for flexible ambiance. Additional highlights include a large utility room, sump pump, cold storage, high-efficiency water softener (Barry’s Salts), security system with 2 front and 1 rear camera, and a Generac generator for seamless power backup. A true turnkey property — perfect for buyers who value comfort, security, and long-term quality in one of Norfolk County’s most desirable neighborhoods. (id:60626)
Exp Realty
499 Rivercrest View
Cochrane, Alberta
WELCOME to 499 Rivercrest View!! Another Masterpiece by 3D Development LTD! VIEWS! CLASS! PRIDE! 3D Development LTD has done it AGAIN, and as always, they NEVER disappoint! We are beyond proud to present another absolute showstopper in the prestigious Rivercrest community. This stunning home is perched on a massive pie-shaped lot, offering panoramic, jaw-dropping views over Cochrane that you will never grow tired of. This isn’t just a house it’s the HOME you’ve been waiting for! From the moment you step inside, you'll feel the difference. This is quality you can touch, with over 2884 sq. ft. of beautifully crafted living space above grade, designed to bring comfort, elegance, and flexibility to your everyday life. Step through the front door and be WOWED by the grand open-to-above foyer with expansive windows that drench the space in natural light. As you move into the heart of the home, you’ll be struck speechless by the wall of windows and uninterrupted views from the living room. And just wait until you step onto the full balcony, your own personal lookout point over the river valley! The chef inspired kitchen is a true masterpiece, with a massive island, oversized pantry, and enough cabinetry to make any culinary enthusiast swoon. Whether you're entertaining or enjoying a quiet morning coffee, this kitchen will have you falling in love daily. Need room for the whole crew? We’ve got you covered! With 5 bedrooms total (including a main floor bedroom/den and full bath), this home offers ideal flexibility for multi generational living. Upstairs, you'll find FOUR generous bedrooms, including TWO with ensuites, Yes, TWO!. The primary suite is pure luxury with a spa like 5 piece ensuite, a walk-in closet, and a serene bonus/media room right off the Primary door. Your personal oasis! A spacious upper laundry room, another 5 piece bathroom shared by the additional bedrooms, and a beautiful bonus room with more incredible views top off the upper level in style. And let’s not forget the walkout basement currently unfinished and full of potential. Whether you dream of a home theatre, gym, or games room, you’ve got a blank slate ready to go. Located in the highly sought after Rivercrest, you’re close to schools, pathways, parks, and only minutes to downtown Cochrane. This is modern living meets timeless design, in a location you’ll be proud to call home. Don’t blink! This beauty will be SWEPT OFF THE MARKET faster than you can say, “499 Rivercrest View is my new address!” Call Your Favorite Realtor Today! (id:60626)
RE/MAX Landan Real Estate
277 Centre Street N
Brampton, Ontario
Don't miss out on this gem in the neighborhood! Location, location, location! This beautiful detached home is move-in ready and located in a desirable area. The home features a spacious layout, including separate family, living, and dining rooms. It boasts an upgraded modern kitchen,two fireplaces, and pot lights on the main level and in the basement. The large sun-filled windows throughout the home create a bright and inviting atmosphere. With four generously sized bedrooms and parking for four cars, this property also includes a finished basement complete with a kitchen,living room, bathroom, and an additional bedroom. This home is a must-see! (id:60626)
RE/MAX Realty Services Inc.
153 Wilson Street W Unit# 306
Ancaster, Ontario
Welcome to 153 Wilson Street West, a meticulously designed and luxurious condo in the heart of Ancaster, Ontario. Spanning approximately 1,304 sq.ft.,, this stunning residence combines spacious living with modern finishes and over $58,000. in premium upgrades, ensuring a refined living experience. Stop into the open-concept layout enhanced by pot lights throughout, illuminating each space with elegance and warmth. The two-toned kitchen is equipped with custom cabinetry featuring extended height uppers, a deep fridge cabinet with gable, valance molding, and pot drawers for ample storage. Soft-close hardware adds a touch of sophistication, while premium appliances and a fridge waterline bring ultimate convenience. Located close to all essential amenities, this property offers both comfort and convenience in a prime Ancaster location. Don't miss the opportunity to own this exceptional condo, where every upgrade has been selected with quality and taste in mind. (id:60626)
The Effort Trust Company
22 Landreville Drive
Sudbury, Ontario
Fabulous New Sudbury home! Driving up you’ll be impressed as the exterior of the home features a sophisticated blend of stone and stucco, offering both durability and timeless curb appeal. This modern home offers nearly 4000 square feet of comfort at its finest. Step into this stunning custom-built 2-story home that effortlessly blends modern style, practical design, and functionality. As you enter, you will immediately appreciate the grand open concept living space. The kitchen is the heart of the home featuring plenty of contemporary cabinetry, newer granite counter space, and a spacious island which overlooks the inviting living and dining areas. The seamless flow leads out to your private outdoor oasis, complete with a wrap-around deck, partially covered for year round enjoyment, sparkling pool and relaxing hot tub. This yard is low maintenance at its best. The main floor also consists of a convenient powder room, an additional room which serves as an excellent office or guest space and a spacious mud/laundry room. Enjoy sun-drenched living spaces thanks to oversized windows that let in streams of natural light, perfect for relaxing mornings and golden hour glow. The upper level boasts 3 generously sized bedrooms, including a luxurious primary suite with a spa like en suite bathroom, a walk-in closet and beautiful views. Another 4-pce bathroom completes this floor. In the lower level you will find a spacious recreation room with in-floor heating, an additional office space, a 4-pce bathroom and a utility room. Additional highlights include a versatile bonus room, a security system, an in-ground sprinkler system and you’ll enjoy permanent LED soffit lighting. Storage will never be an issue here. The fully finished interior, along with landscaped outdoor areas, makes this home perfect for those who appreciate both style and practicality. This stunning home checks all the boxes and is sure to impress. (id:60626)
Royal LePage North Heritage Realty
167 Sunnyside Drive
London North, Ontario
Move-In Ready Executive Home in Prime North London Priced to Sell! Welcome to 167 Sunnyside Drive a spacious 4+1 bedroom, 4+1 bathroom home located in sought-after Masonville. This beautifully maintained 2-storey house boasts about 3,500 sq ft of finished space, featuring brand new Roof, Concrete Drive Way , Windows , Kitchen , Flooring , Stairs , Washrooms, Water Softener , Air Conditioner , Electrical & LED lights upgrades , Garage Door , Garage Heater- Electric , In ground Salt Water pool& Liner , Pool Heater, Electric Fire place , Egress windows in Basement , Two Brand New Bars ( 1 in Cabana& 1 in basement , Office, Living& Laundry Shelving, Separate Electric Hot water tank for Pool Cabana- Owned , Appliances , All LED& Pot Lights, Window Blinds, Garage Epoxy& Water Softener. Don't miss out this Beautiful, Charming& Lovely Home. (id:60626)
Blue Brick Brokers Inc.
60 Furrow Drive
Whitby, Ontario
**60 Furrow Drive Spacious Family Home in a Quiet Neighborhood** Welcome to 60 Furrow Drive, a beautifully maintained family home nestled in a peaceful and friendly neighborhood. This property offers the perfect blend of comfort, space, and modern amenities, making it an ideal choice for families or those looking for a serene retreat. **Key Features:** **4 Bedrooms, 2.5 Bathrooms:** Generously sized bedrooms provide ample space for the whole family, with a luxurious master suite featuring an en-suite bathroom and walk-in closet. - **Open-Concept Living:** The bright and airy living room flows seamlessly into the dining area and modern kitchen, creating a perfect space for entertaining or family gatherings. - **Modern Kitchen:** Equipped with stainless steel appliances, granite countertops, and plenty of cabinet space, the kitchen is a chefs dream. - **Spacious Backyard:** Enjoy outdoor living in the large, fenced backyard, perfect for gardening, play, or relaxing on the patio. - **Finished Basement:** Additional living space in the basement includes a recreation room, home office, and extra storage. - **2-Car Garage:** Plenty of room for vehicles, tools, and outdoor gear. - **Prime Location:** Close to schools, parks, shopping centers, and public transportation, Offering convenience and a strong sense of community. **Why You'll Love It:** 60 Furrow Drive is more than just a house-its a place to call home. Don't miss the opportunity to make this your dream home! **Schedule a viewing today!** (id:60626)
Century 21 Premium Realty


