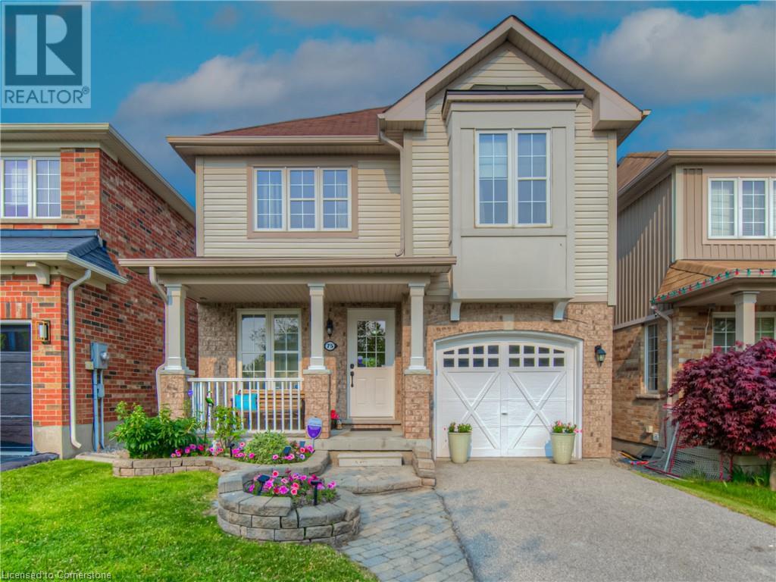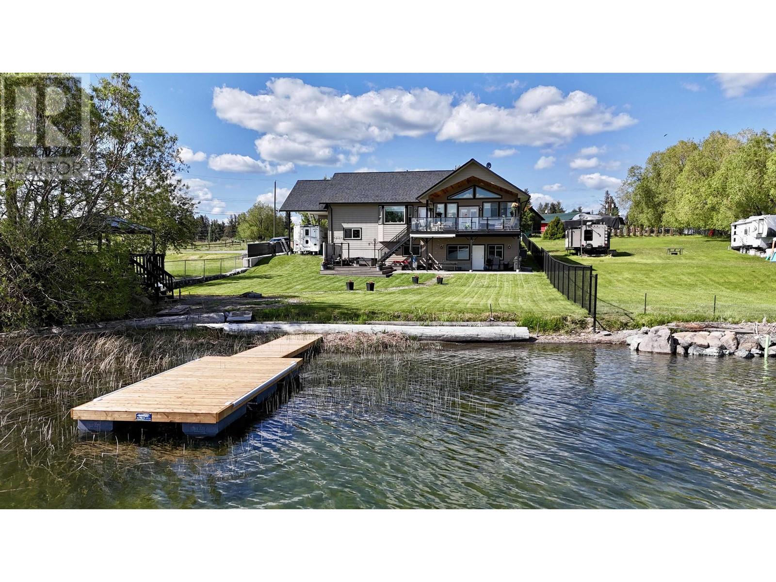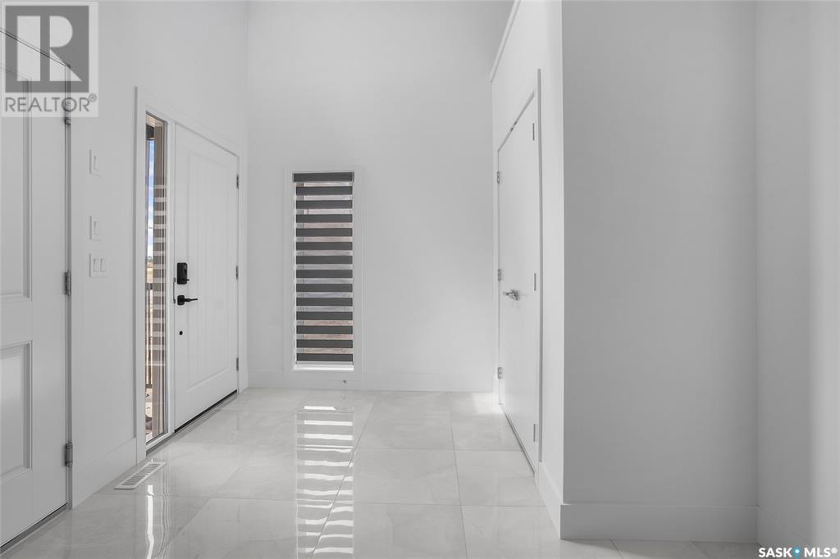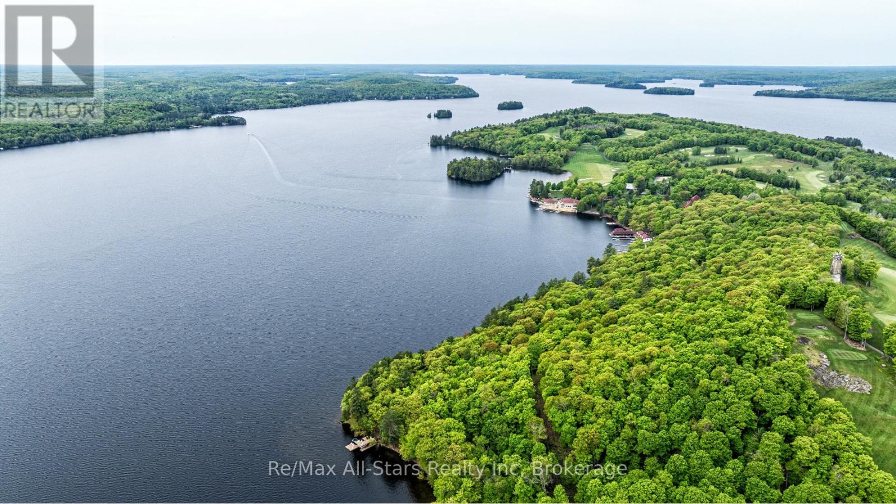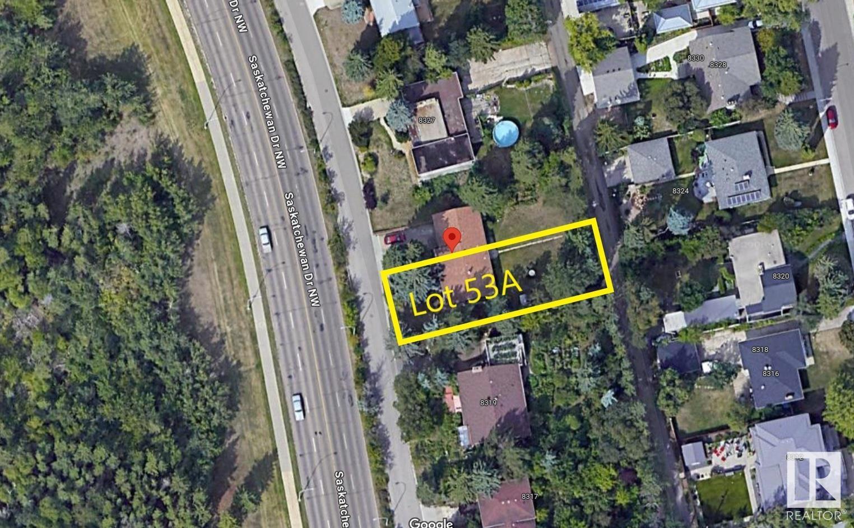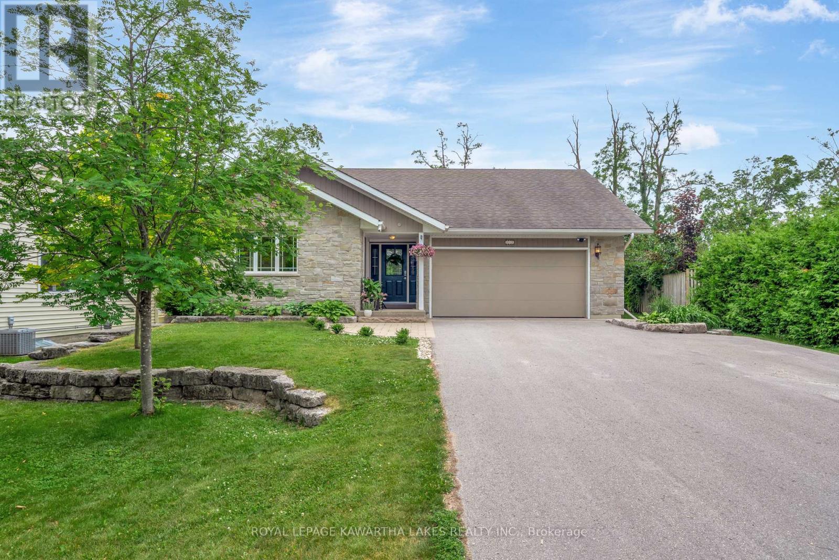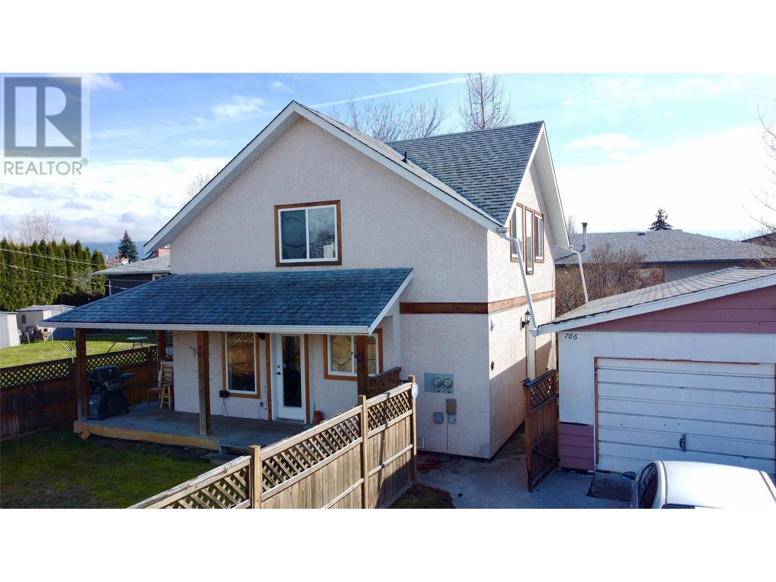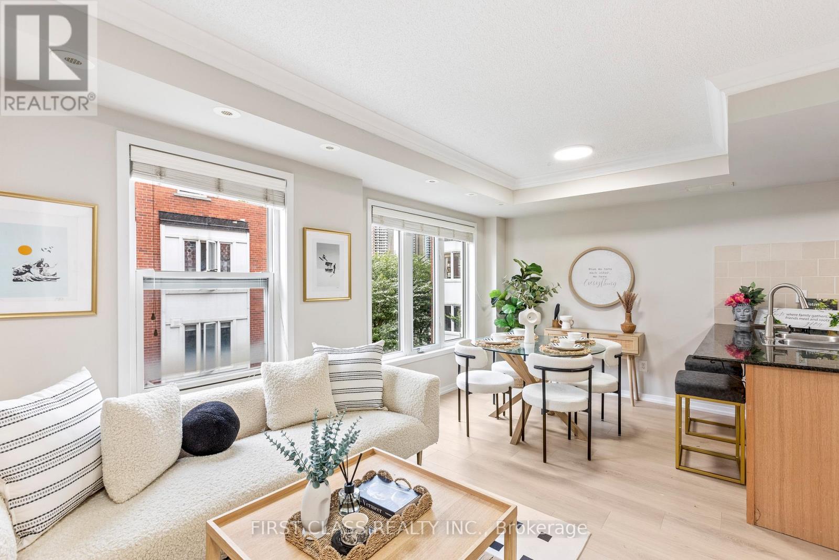75 Norwich Road
Breslau, Ontario
Welcome to 75 Norwich Road in family-friendly Breslau! Enjoy summer fun in the backyard oasis with heated salt-water inground pool and stone patio surrounded by beautiful gardens. Unwind on the elevated deck with gas BBQ hook-up or walk out your back gate to Breslau Memorial park where you can enjoy lots of green space, volleyball, tennis, baseball and soccer along with a new splash pad and play ground. This bright and spacious pet-free, 4-bedroom home is perfect for growing families and includes a master bedroom with walk-in closet and ensuite bathroom. The open-concept main floor is great for everyday living, and the upstairs offers 4 bedrooms plus an office/study alcove—ideal for homework or working from home. The walk-out basement has lots of natural light and offers over 540 sq. ft. of potential living space. Public and separate elementary schools, community centre and library within walking distance, on-demand transit flex service. A move-in ready home in a great area, your family will love! (id:60626)
Red And White Realty Inc.
4828 Hamilton Road
Lac La Hache, British Columbia
* PREC - Personal Real Estate Corporation. Beautifully crafted home on the shores of Lac La Hache with panoramic lake views and quality finishes throughout. The vaulted main level features an open-concept design, an island kitchen perfect for entertaining, and a spacious primary suite with a luxurious 5-piece ensuite. Step out onto the fabulous covered deck, perfect for outdoor dining and enjoying the view. The walk-out lower level includes a fully self-contained 2-bedroom suite, ideal for guests, family, or rental income. Extras include A/C, hot water on demand, hot tub, lakeside gazebo, brand-new dock, RV carport with sani-dump, and an attached garage. Just a short walk to the bakery, pizza shop, and more. Immaculately maintained and shows like new. This is turnkey waterfront living at its best. (id:60626)
RE/MAX 100
800 Vista Park Unit# 822
Penticton, British Columbia
Experience luxurious living in this upscale, level entry, lakeview condo with a spacious deck featuring patio heaters and a TV mount, perfect for year-round enjoyment. Inside, find 2 generous bedrooms for comfort, along with a versatile den ideal for a home office, reading nook, or guest room. The open design allows you to glimpse the outstanding Okanagan views from all areas of your home. Features 9ft ceilings, European windows and sliding door, a deep single car garage with ample storage and 1 additional outdoor parking space. Pet friendly, no age restrictions and rentals allowed! The condo is part of Skaha Hills, offering fantastic amenities such as pickleball courts, a pool, hot tub, gym, dog parks, and more. Golf nearby and Skaha Beach across the highway. NO GST, BC Property Transfer Tax, or Speculation and Vacancy Tax payable here! (id:60626)
Parker Real Estate
546 Sharma Crescent
Saskatoon, Saskatchewan
Secondary Suit Incentive Rebate of $35,000 claimed by Builder. Step into the world of Luxury with this Stunning Custom Build Home that is thoughtfully designed with Comfort and Style in Mind, also its 2 Bedroom fully Developed Legal Basement Suit helps to offset the mortgage costs. Soaring Foyer and elegant Tile Flooring greets you which leads to a versatile office room right across a Full 4pc Bathroom. As you explore, you will fall in love with spacious open concept Living and Dining space that is flooded with natural light from massive windows throughout, Custom TV Wall adds charm to it aswell. Main Gourmet kitchen features High-end finishes, Oversized Island, Custom Cabinets is then complimented by an Additional Spice Kitchen equipped with Natural Gas Stove. The Second-floor welcomes you with a generously sized bonus room, One side of it, you will be amazed by the massive master bedroom featuring luxury 4pc en-suite with His/Her sinks, a walk-in closet and custom trim accent wall, whereas, the other side has 2 more impressive bedrooms with walk-in closets. This level also shares another meticulous 4pc bath and laundry room. Main Suit basement features another Bonus room for additional Office space or Gym. Finished legal basement suit is equipped with 2 spacious bedrooms, a 4pc bath, functional kitchen, living room, and laundry. Premium finishes & appliances and well planned layout makes it very desirable and perfect for rental income. Additional features include a Deck, 9ft Ceiling on all levels, above code framing with 15" OC, Heated 2 car attached garage, Bluetooth sound system on main floor, front landscaping and extra-wide driveway including pathway to basement suite. All Appliances, Heated/Insulated Garage, A/C, Zebra blinds package and Central vacuum are INCLUDED making it a move in ready Home! Don’t miss this opportunity—schedule your viewing today! (id:60626)
Exp Realty
20, 12221 44 Street Se
Calgary, Alberta
Fully leased, well maintained industrial condo located in the Southbend Industrial Park near Barlow Trail and Deerfoot Trail, and south of 114 Ave SE. Concrete block and concrete slab construction complete with a concrete mezzanine. The main floor consists of a reception area, change rooms c/w showers, handicap washrooms and a large warehouse with 24’ ceiling and bay door. The mezzanine, which has its own separate entrance and washroom, is set up as a dance/fitness studio. Main floor is leased to a martial arts studio and the second floor leased to a dance/fitness studio. 100-amp service, ample allocated parking, fenced storage unit, and with a cap rate of 6.4% in 2025 escalating to higher % in 2026. The condo unit is professionally managed for a hands-off investment. See Brochure for more information. Neighbouring Unit #10 preferably can be sold together. (28135120) (id:60626)
Greater Property Group
504 Bigwin Island
Lake Of Bays, Ontario
Create your dream cottage on this stunning 1.123-acre, forested lot on prestigious Bigwin Island, nestled on Muskoka's second-largest lake, Lake of Bays. Enjoy a sandy waterfront with refreshing southwest breezes and breathtaking views. Bigwin Island, a 520-acre private retreat, is home to the renowned Bigwin Island Golf Club, a premier private golf course. An equity membership at Bigwin Island Golf Club may be available, pending approval. (golf memberships are currently sold out; but a waitlist is available). This property has a membership with the Bigwin Island Waterfront Association for access to key services, including parking, ferry transport, garbage pickup and access to the golf cart ring road. (Annual fee). The owner is putting in a road to access the ring road which will be a bonus for construction and getting around the island. Explore nearby vibrant communities Baysville, Dorset, and Dwight by boat, each offering dining, galleries, specialty shops, and self-guided Heritage Tours for history enthusiasts. With its many bays and inlets, Lake of Bays is perfect for boating, kayaking, all day boating, fishing and endless water adventures. Immerse yourself in nature in this wildly wonderful area! (id:60626)
RE/MAX All-Stars Realty Inc
8323 Saskatchewan Dr Nw
Edmonton, Alberta
Fantastic RIVER VALLEY VIEW! Outstanding building site in the desired community of Windsor Park. This 50’x142’ lot with full services, flat and ready for development. It is located just off the prestigious Saskatchewan Drive. Multiple Options for development – The 50’ frontage allow subdividing for two homes or building your luxury dream home with 3rd-floor rooftop patio overlooking the Saskatchewan River. Steps away from the University of Alberta, University Hospital & Edmonton's River Valley. (id:60626)
Homes & Gardens Real Estate Limited
113 Queen Street
Kawartha Lakes, Ontario
So much to love about this 2 + 2 bedroom, 2 1/2 bath bungalow on quiet, tree lined, street in beautiful Fenelon Falls. This well maintained home has a Custom Kitchen with tons of solid wood cabinets, quartz countertops , centre island with breakfast bar, stainless steel appliances and is combined with large bright dining area. Huge living room has propane fireplace and two walkouts to you private back yard with new playground for the kids! Primary bedroom has walk-in closet and stunning new (2025) 4 pc ensuite bath as well as convenient laundry closet. Lower level has 9 ft ceilings throughout and provides ample space for the kids or also inlaw potential with walkout to 1 1/2 car garage. Two more good size bedrooms, 3 pc bath and tons of storage complete the package! Walking distance to the Farmers Market, Fenelon Beach & Park, Churches, Quaint Shops, Restaurants & Lock 34. Make that move to Fenelon Falls! (id:60626)
Royal LePage Kawartha Lakes Realty Inc.
2087 Salmon River Road
Salmon Arm, British Columbia
Welcome to 2087 Salmon River Road--Enjoy the peace and serenity of this acreage located in beautiful Salmon Valley. Well built family home offers privacy and is well located for easy access to Salmon Arm , Vernon and Armstrong. Property has several outbuildings as well as garden area and fruit trees. New hot water tank and all plumbing has been upgraded to Pex. Looking for your own private piece of paradise? Come have a look !!! (id:60626)
Homelife Salmon Arm Realty.com
766 Francis Avenue Lot# Lot 2
Kelowna, British Columbia
A fenced private yard surrounds this lovely spacious 3 bedroom home with excellent floor plan design and vaulted ceilings. Enjoy the ambience from the kitchen and living room with the cozy warm Napoleon gas fireplace . The second floor large bedrooms both have big walk-in closets . One full bathroom on each level . The 24' x 24' garage has room for all your toys , and future development potential ! Only a few blocks walk to the hospital , Lake , and Pandosy Street District . Call your realtor , and come for a look , you will be pleasantly surprised ! (id:60626)
Oakwyn Realty Okanagan
6 - 29 Frances Loring Lane
Toronto, Ontario
Welcome to this stylish and modern 3-level townhouse in the heart of South Riverdale an ideal choice for first-time homebuyers or those looking to downsize with ease and style. Enjoy 885 sq.ft. of smartly designed interior space plus a generous 259 sq.ft. private terrace perfect for BBQs and soaking up the summer breeze. This sleek home is filled with natural light and fresh air, offering a low-maintenance lifestyle with a functional layout that maximizes comfort and flexibility. The third level features your own private rooftop retreat, ideal for quiet mornings or entertaining guests with CN Tower skyline views. Located minutes from downtown, the Distillery District, Leslieville, the Danforth, and the Beaches. Walk to Queen Streets shops, cafes, restaurants, or hop on nearby transit. Surrounded by trails and vibrant urban life, this is the perfect blend of convenience and charm. (id:60626)
First Class Realty Inc.
106 Sherwood Mount Nw
Calgary, Alberta
Welcome to your dream home in one of Northwest Calgary’s most sought-after communities. Nestled amidst scenic greenspace and surrounded by top-tier amenities, this stunning two-storey residence offers exceptional curb appeal and thoughtfully designed living spaces throughout. Step into a bright, tiled foyer that welcomes you into the lower level, while warm-toned carpeting guides you upstairs to the main living area. The upgraded main floor features a hardwood flooring, soaring 9-foot ceilings and an open-concept layout, anchored by a spacious kitchen flooded with natural light. The central island comfortably seats four, and is complemented by elegant quartz countertops, a tile backsplash, stainless steel appliances, and generous cabinetry. A large walkthrough pantry with built-in shelving adds convenience and ample storage. Adjacent to the kitchen is a cozy secondary living room or ideal home office space, as well as a conveniently located powder room. The expansive family room boasts an entire wall of full-height windows and glass doors, showcasing breathtaking views of the greenspace beyond. Step out onto the oversized rear deck, which spans the full width of the home—ideal for relaxing or entertaining outdoors. Upstairs, you'll find three generously sized bedrooms, including a luxurious primary suite with a 5-piece ensuite. A dedicated laundry room with a built-in sink, a 4-piece main bathroom, and additional storage complete the upper level. The fully finished basement extends your living space with a spacious bedroom, a den, a comfortable living area, a compact kitchen, and a 4-piece bathroom—plus a stacked washer/dryer for added convenience. Perfectly located just minutes from the vibrant shopping and dining at Beacon Hill, including Beacon Heights Shopping Centre, Costco, and an array of restaurants and services. Enjoy nearby greenspaces, parks, and trails like the Beacon Hill West Bike Path and Sherwood Square Lake. With quick access to Sarcee Trail, commut ing across the city is effortless. Come experience a peaceful, connected lifestyle. (id:60626)
Century 21 Bamber Realty Ltd.

