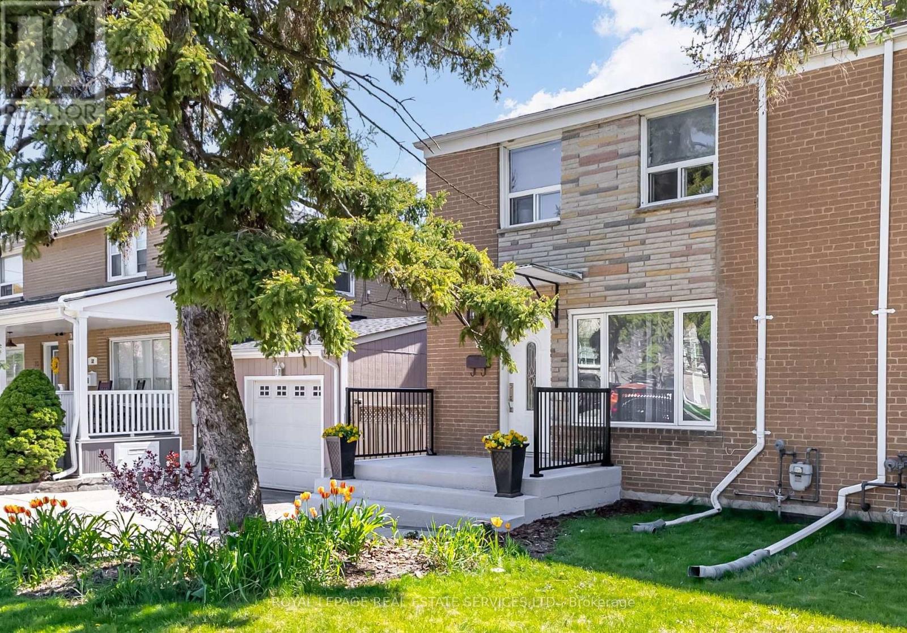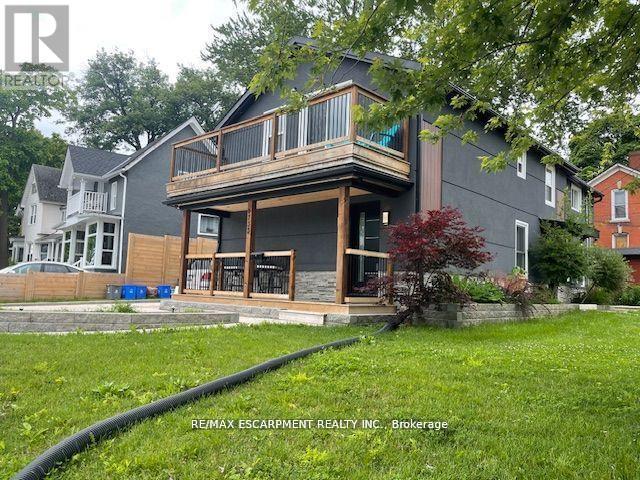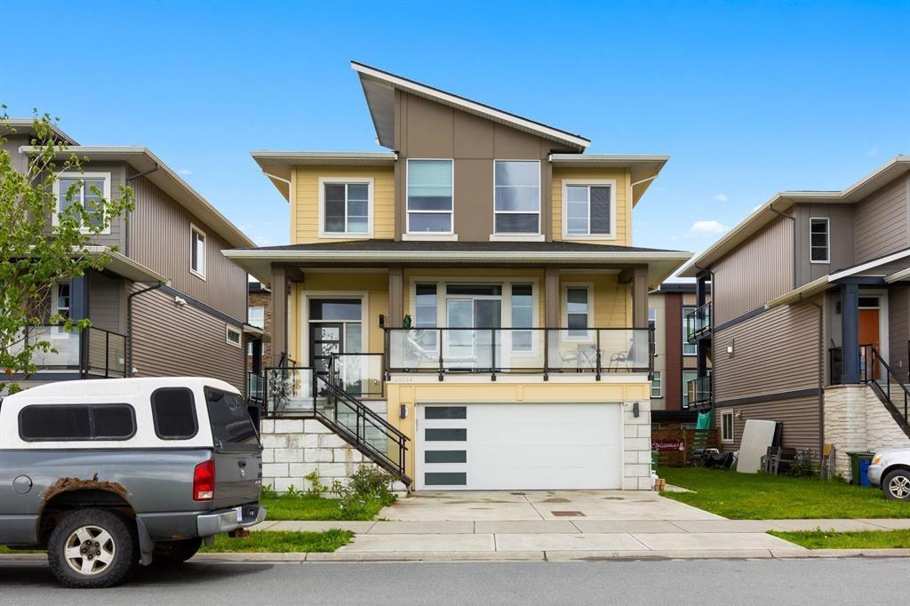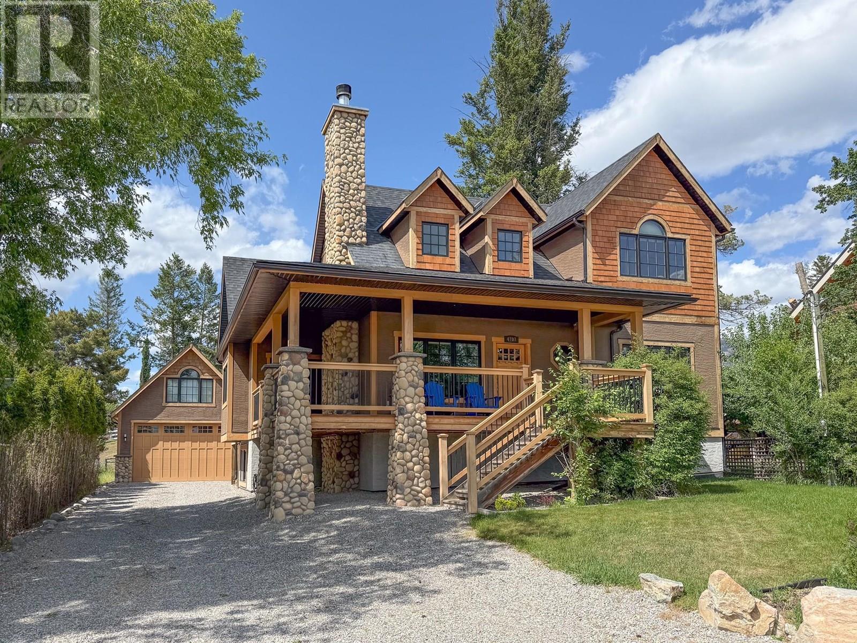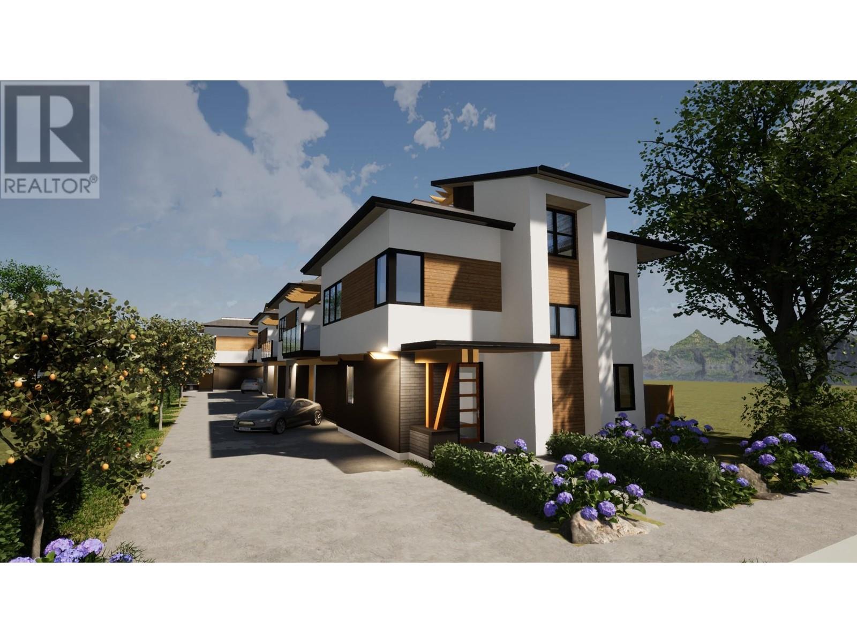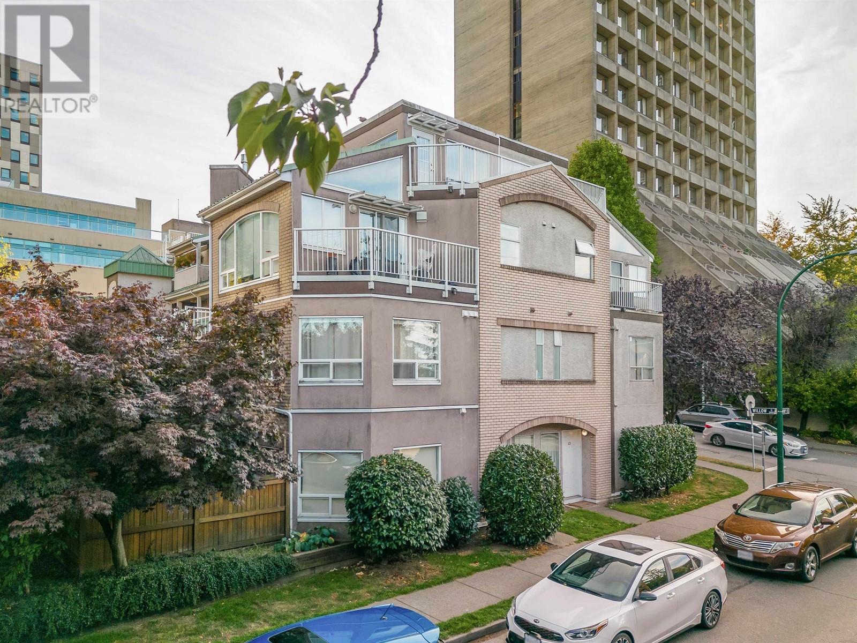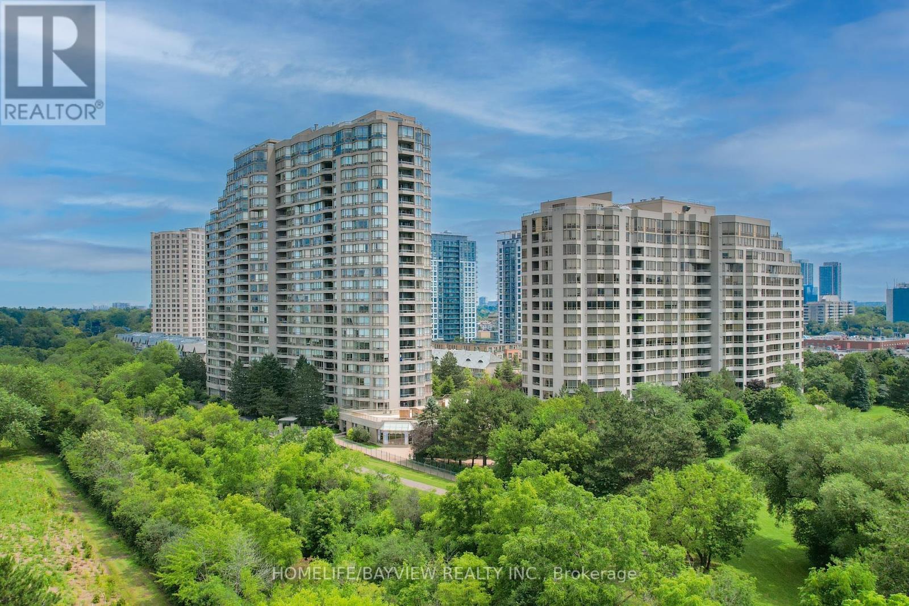14 Twelve Trees Court
Prince Edward County, Ontario
Stunning brand new 2 Storey in Lakeside Landing, on waterfront court in the destination Village of Wellington, Prince Edward County. Modern, Open Concept design with luxurious upgrades in this 4 bedrooms home. Premium hardwood, 10' ceiling at 1st floor & 9' ceiling 2nd floor. An airy open floor plan with a cozy natural gas fireplace featured in the great room. Composite back deck with glass railing & stairs to ground. The second level features 4 spacious sun-filled bedrooms. The private primary bedroom suite offers a large walk-in closet & deluxe 4 piece ensuite with oversized frameless glass shower. Convenient upper level laundry room, tiled floor. Walk to village shops, cafes, restaurants, the beach boardwalk, LCBO, The Drake Devonshire, local markets, and grocery store. (id:60626)
Real One Realty Inc.
7 100 Wood Street
New Westminster, British Columbia
STUNNING ROOFTOP DECK WITH RIVER VIEWS! This bright, south-facing end-unit 3 bed, 2.5 bath townhome in River´s Walk offers stylish living and functional design. The main floor features an open layout with quartz counters, stainless steel appliances, gas fireplace for "cozy" vibes, extra windows for loads of natural light, a powder room, and laundry. Upstairs, the spacious primary bedroom boasts a private balcony and a 5-piece ensuite, with two more bedrooms and a 4-piece bath down the hall. The rooftop deck is the ultimate entertaining space-complete with gas, water, and power hookups. Enjoy a private fenced yard, a double tandem garage, and driveway parking for 3 vehicles. Walk to schools, parks, shopping, and transit in this vibrant Queensborough community. (id:60626)
RE/MAX Lifestyles Realty
34 Skylark Road
Toronto, Ontario
Welcome to this beautifully updated semi-detached home in the heart of the family-friendly Valley neighbourhood! Step inside to discover a freshly painted interior featuring soft, neutral tones. The main floor boasts a stylishly renovated kitchen, and sunny open concept living and dining rooms with hardwood floors. Patio doors in the dining room walk out to the big deck and large back yard. Great for your summer BBQs and get togethers. The 2nd floor offers new hardwood flooring, 3 good sized bedrooms and an updated bath. The finished basement includes a large room that can be used as a Rec room, 4th bedroom or home office. There is also a full bathroom. The laundry area boasts a new washer and dryer. Enjoy the large, fenced yard, private driveway with parking for 2 cars, and the quiet location that is just steps to a fabulous children's park, schools, TTC, Loblaws, Summerhill market & of course, the beautiful Humber River trails. Best price for a semi in the valley! Don't miss it! (id:60626)
Royal LePage Real Estate Services Ltd.
4733 River Road
Niagara Falls, Ontario
REDUCED TO SELL!! Bright, Renovated & Spacious!! 4 Bedroom River View Corner Property Overlooking Niagara Gorge!! Meticulously Updated & Converted to Two Self Contained 2 Bedroom Suites. Offering an Unparalleled Living & Investment Opportunity. Fully Modernized. Front Suite Overlooks The Niagara River. Featuring Large Primary Bedroom with Two Balconies Overlooking Niagara Gorge.Huge Open-Concept Living Area, Eat-In Kitchen with S/S Appls. 2 Bdrs w/Ensuite Laundry. The Side Suite Fronts on Huron St. Features A Similarly Large Open-Concept Living And Kitchen Area, 2 Bdrs. w/Ensuite Laundry, Designed as a Bungalow-Style Unit. Both Suites Contain Numerous Potlights, Wood Flooring Thru-out & F/P, B/Fast Bar, Fenced Sideyard w/ Hot-Tub. Each Suite Has Its Own Sep.Ent. 4 Parking Spots. Walk to Niagara Falls Tourist Area, Casino, Shopping, Hwys, Local Transp. Parks, Walking Trails etc. **EXTRAS** Ideal As Mortgage Helper, A Multigenerational Home.Situated In A Sought-After Destination Community, Easy Access To Public Transit, Go Station, Main Hwys, Niagara Falls Tourist Attractions. (id:60626)
RE/MAX Escarpment Realty Inc.
45594 Meadowbrook Drive, Chilliwack Proper South
Chilliwack, British Columbia
Court order sale built in 2019 5 bedrm, 4 bathrm perfect home very desirable location across the street from Meadowbrook park to raise your family ,modern 3 story with 1 bed room basement suit with separate entrance ,home has amazing finishing w/top quality kitchen ,stone counter tops, large island luxury spa bathroom, central air condition ,fenced yard, outside BBQ connections ,hi efficiency furnace tank-less water heater ,Embrace the fabulous area with amenities within walking distance to Meadowbrook park ,middle/high school , shopping ,transit ,close access to HWY 1, BEAUTIFUL PLAYGROUND RITR IN FRONT. (id:60626)
Jovi Realty Inc.
155 Elmira Road N
Guelph, Ontario
An exceptional opportunity to own a fully updated, purpose-built legal duplex offering over 3,100 sqft of finished living space (2,254 sqft above grade + 916 sqft in the lower unit), complete with separate entrances, private garages, individual driveways, separate decks, furnaces, hydro meters, hot water tanks, and laundry facilities for each unit. The freshly painted main unit spans two spacious levels, featuring 4 large bedrooms, 2.5 bathrooms, an open-concept kitchen and family room with walkout to a private deck, and a generous primary suite with walk-in closet and a full ensuite with separate tub and shower. The second floor also includes a full bathroom and convenient laundry room. The bright lower-level unit offers 2 large bedrooms, oversized windows, an open kitchen and living space, its own laundry, a 4-piece bathroom with ensuite privilege, and a massive cold cellar for storage. With parking for 6 vehicles (2 garages + 4 driveway), this is a rare chance to invest, live in one unit and rent the other, or create the ideal multi-generational living setup in a high-demand location. (id:60626)
RE/MAX Real Estate Centre Inc.
4707 Galena Street
Windermere, British Columbia
**INCREDIBLE WINDERMERE LAKE HOME - FURNISHINGS INCLUDED ** Located walking distance to the public beach on Windermere Lake this gorgeous home was constructed in 2011 has been lightly used and heavily cared for. Recent upgrades include: Garage insulation, Daiken High Efficiency (16 seer) heat pump and furnace, April Aire Steam Humidifier, Miele dishwasher, and a new Kinetico Water Softener/RO system. Your family and friends will enjoy this functional layout and the comfort provided by a generous 4 bedroom + 4 bathroom configuration. Plenty of access to the wrap around + covered front deck and rear deck. The oversized and heated garage with 8'10 garage door height is ready to house your boat and gear. All major furnishings included within the home, as well as the garage storage solutions and workbench. Ask for the small exclusion list. This is an exceptional full-time, recreational and/or investment property. Make your move and solidify this beautiful property to start making memories in the mountains in 2025. (id:60626)
Royal LePage Rockies West
970 Lawson Avenue Unit# 4
Kelowna, British Columbia
Proudly Presented by Wescan Homes! This brand-new, uniquely designed townhouse offers a double car garage and stunning views—a rare opportunity you won’t want to miss! The main level features two bedrooms, two full baths, a dedicated laundry room with side-by-side washer/dryer & sink, plus linen and coat closets for added convenience. On the second floor, experience a spacious open-concept great room, dining area, and a chef’s kitchen with custom cabinetry, quartz countertops, and a walk-in pantry. This level also includes a powder room and a luxurious primary suite with a 5-piece ensuite featuring a freestanding soaker tub, custom shower, separate water closet, a walk-in closet, and access to a generous deck with serene views—perfect for relaxation. The third floor is a true showstopper, boasting a huge rooftop deck designed for a hot tub—an entertainer’s dream with panoramic views. Additional highlights include a gas range, built-in microwave, French door fridge with bottom freezer, BBQ hookup on the deck, heat pump, electric car charger, finished security cameras, and pre-wiring for a security system. Don’t miss this incredible opportunity! Contact the listing agent for more details. (Photos are for visual representation; actual finishes and layout may vary.) (id:60626)
Oakwyn Realty Okanagan
234 King Street E
Cobourg, Ontario
Discover your ideal investment opportunity with this stunning triplex in a prime location! This property features three beautiful two-bedroom apartments designed for comfort and style, showcasing original hardwood flooring. Its just a short walk to Cobourgs famed beach, vibrant downtown, charming parks, and various restaurants. The top apartment is vacant for those looking to move in and start their investment portfolio. The main floor unit has ductless A/C and was repainted throughout in 2023. The water and sewer updates were completed in 2024. There is ample parking, and it is zoned R5, providing future growth potential. The main floor apartment rents for $2000, the lower apartment rents for $1150 and the upstairs is vacant. Don't miss the chance to own this incredible property that offers excellent future investment potential. (id:60626)
RE/MAX Rouge River Realty Ltd.
208 788 W 8th Avenue
Vancouver, British Columbia
Investment Opportunity in Fairview Slopes! - Southeast Corner of 8th & Willow Street located within the Broadway Plan. This spacious 3 bedroom, 2 bathroom townhome is flooded with natural light with views of the City & North Shore mountains. Spacious living & dining area with skylight & views from rooftop patio. Walking distance to Whole Foods, Canada Line station, and Cambie's shops & restaurants. 2 parking and 1 storage locker included. (id:60626)
Rennie & Associates Realty Ltd.
205 - 168 Bonis Avenue
Toronto, Ontario
Welcome To This Beautiful spacious one of a kind 2400SQ/ft Family Home Well Maintained & Cared For End Unit With 3-Sided Exposure. Tridel Built Luxury Condominium Nestled In The Mature Tam O'Shanter Community. Bright spacious & airy with a Rare one of a kind 1000sq/ft outdoor wrap around Private Terrace Overlooking the Golf Course & Breathtaking Views. In A Prime Location Offering Large principal rooms,3 Spacious Bedrooms 3 Bathrooms, large foyer with walk in storage, eat in kitchen, sun drenched study with gas fireplace.Laundry room with sink .2 Exclusive side by side Parking Spaces, Large Locker, 24 Hour Gatehouse, Extremely Well Maintained, One Flight Of Stairs To Super Recreational Centre, Move In Condition. Live In This Quiet Neighbourhood Surrounded By Recreational Opportunities, Shopping, & Transportation Routes 401, 404,Don Valley Parkway, 407,Kennedy & Sheppard Corridor, Easy Transit Access, Parks, Restaurants & Entertainment. **Note study Room Can Be Used As A Fourth Bedroom. (id:60626)
Homelife/bayview Realty Inc.
1039 Lake Bonavista Drive Se
Calgary, Alberta
Step inside this beautifully upgraded four-level split, a true gem nestled in prestigious Lake Bonavista. Every inch of this stunning home has been meticulously updated, captivating you with luxurious vinyl plank flooring, a fresh interior, abundant light, and a soaring vaulted ceiling. The open-concept main floor masterfully blends style and functionality. The living room features a modern fireplace and charming garden views. The sleek kitchen is a chef’s delight, boasting a center island with ample seating, extensive quartz countertops, and brand-new stainless-steel appliances. The adjacent dining room offers a versatile space for any gathering. Ascend to the upper level's gorgeous primary suite, a private sanctuary with a walk-through closet leading to your spa-like ensuite. This oasis includes an elegant standalone soaking tub, dual sinks, and a spacious walk-in shower. A second bedroom with its own four-piece ensuite is also conveniently located here. The lower level, graced with new carpeting, expands functionality with a good-sized office and two additional bedrooms. A conveniently located three-piece bathroom serves this level. Descending further, the basement transforms into a haven for entertainment with a large recreation room and handy dry bar. Step outside into the generous sunny, fenced backyard with a paved patio for BBQs, sprawling green space, and garden potential. Direct access to your rear, detached double garage ensures convenience, while the front driveway provides additional parking. Lake Bonavista itself is more than just a community; it's a lifestyle. Just minutes away, the shimmering lake offers abundant year-round activities, from swimming and beaches to tennis, an outdoor gym, and more. This highly desirable community boasts a prime location with easy access to major thoroughfares, South Centre Mall, diverse restaurants, and Fish Creek Park. A home of this caliber, in such a coveted location, is exceptionally rare and will undoubtedly be c laimed swiftly. Book your showing today! (id:60626)
Town Residential



