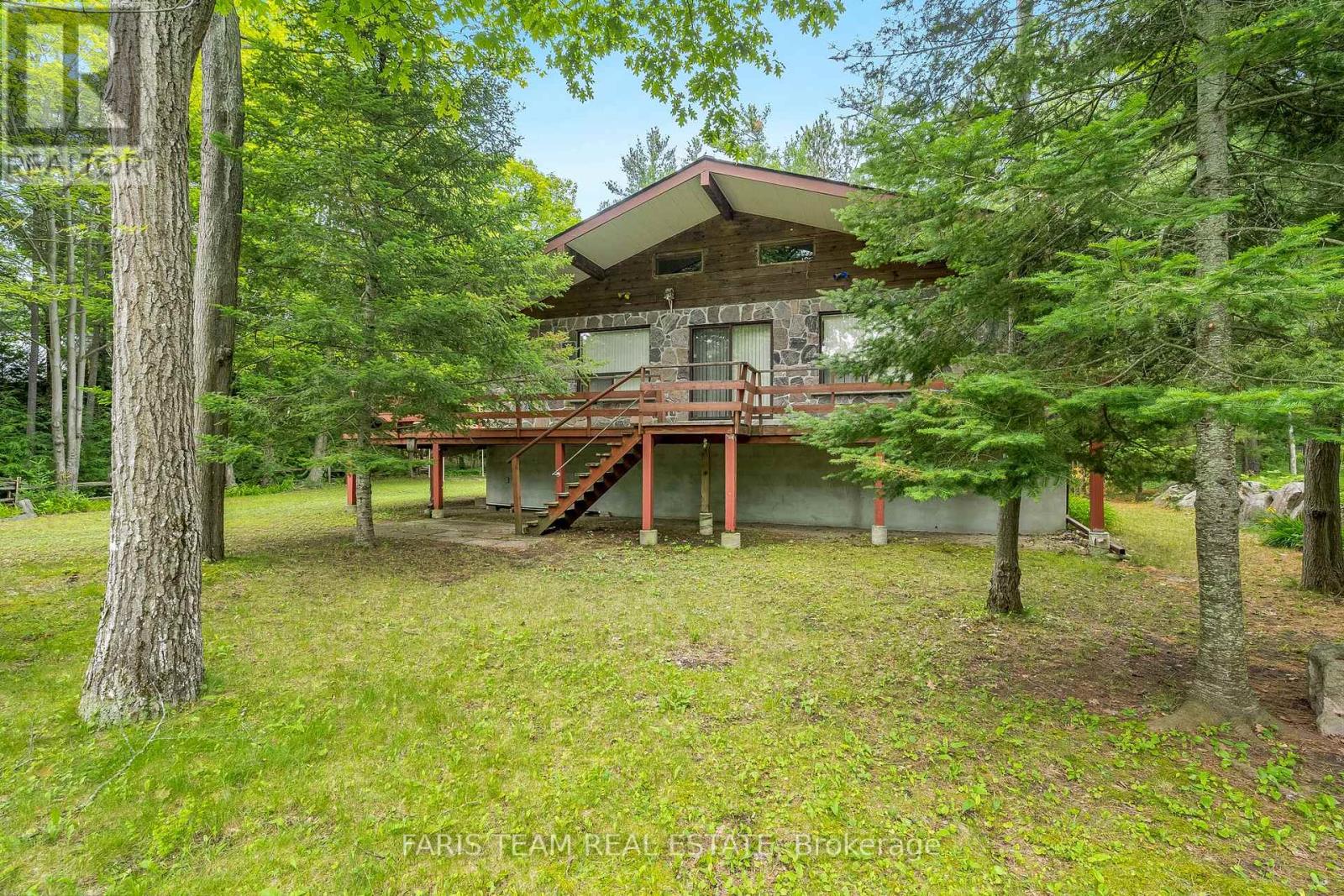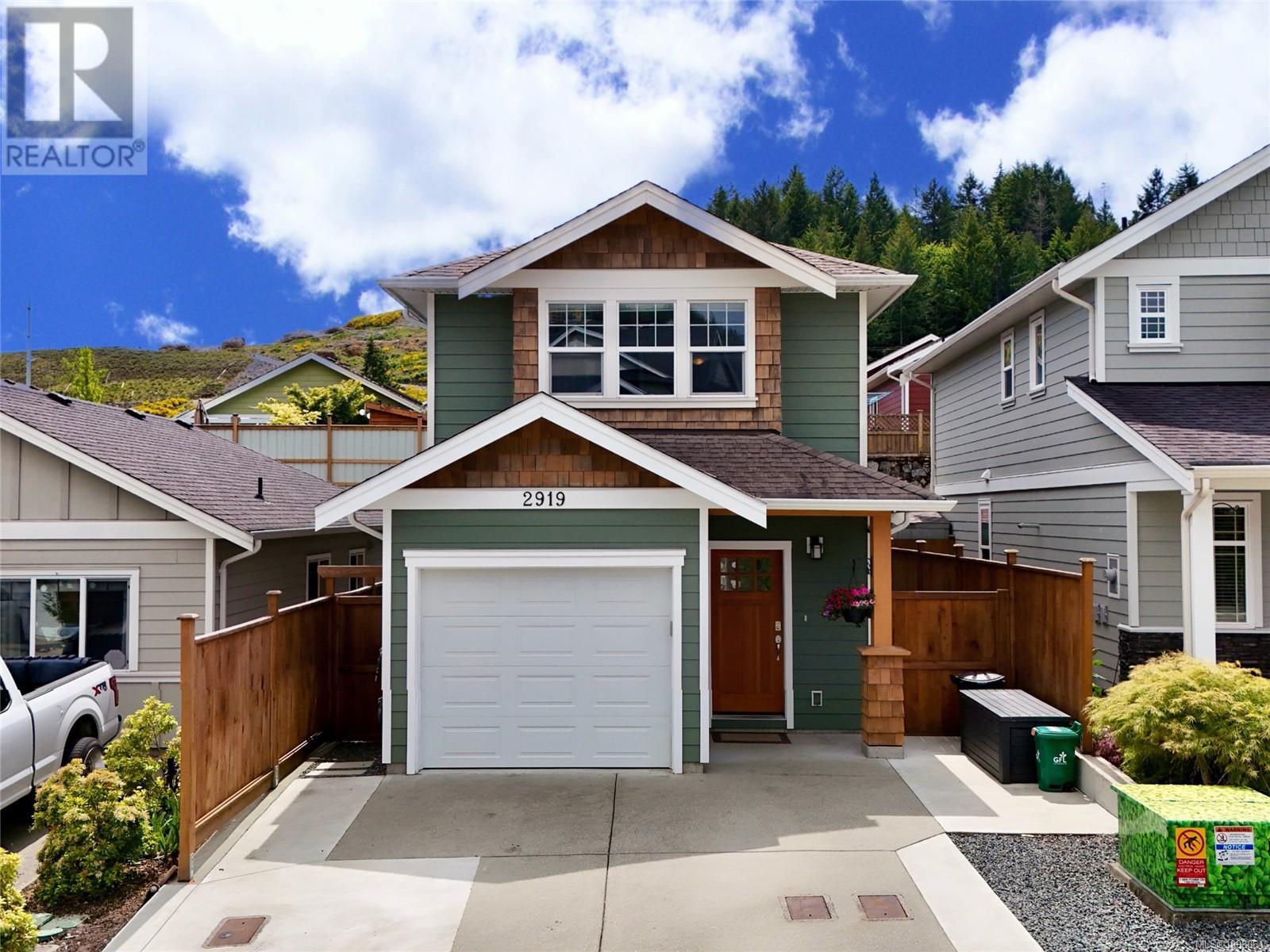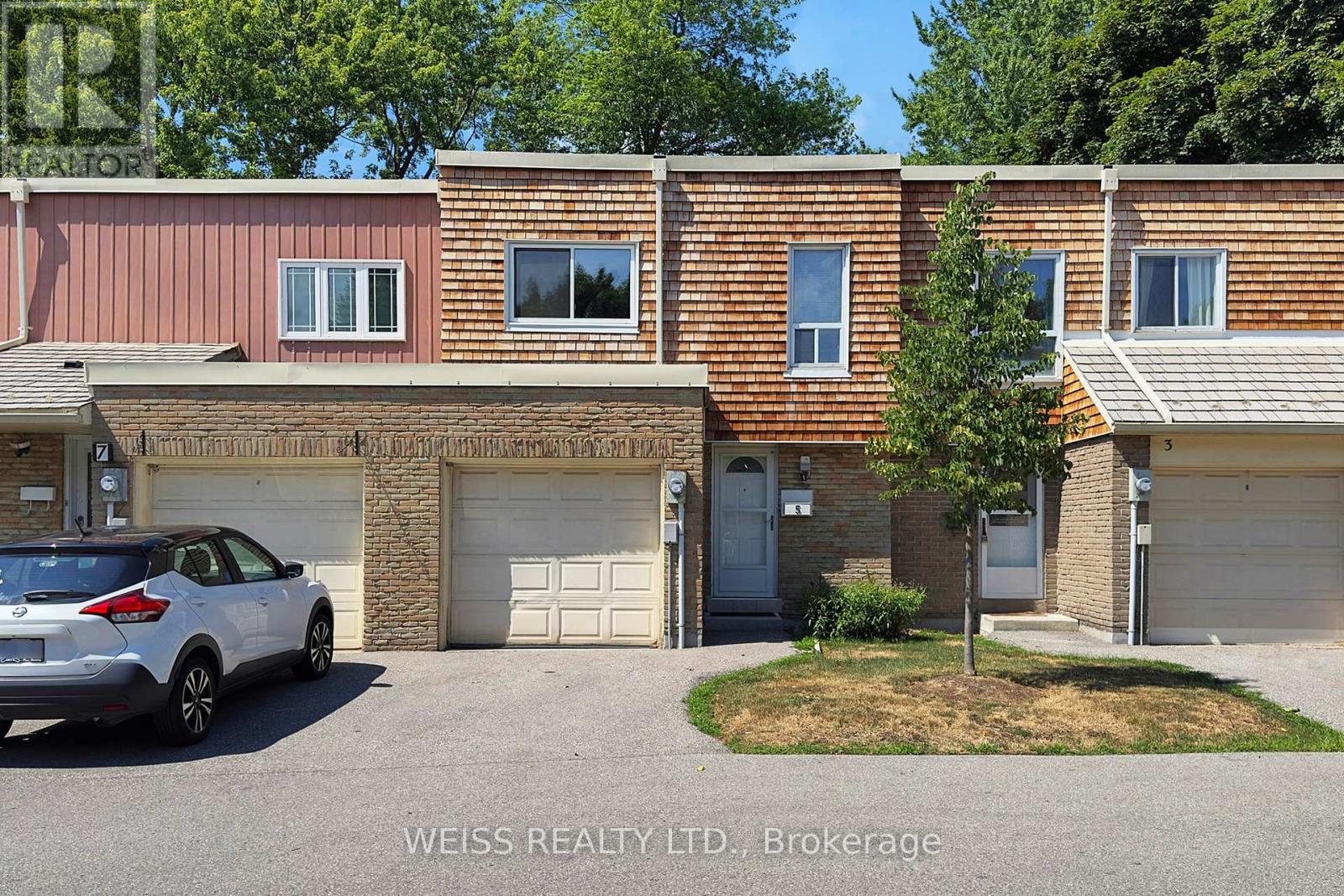764 Westdale Street
Oshawa, Ontario
Welcome to this Bright and Well Maintained Bungalow in a Family-Friendly Neighborhood! This charming 3+1 bedroom bungalow offers warmth, space and comfort in a peaceful, family-friendly neighborhood. Step into a bright interior featuring an eat-kitchen with a bay window and a cozy, spacious Living Room complete with its own bay window, and a welcoming fireplace. Enjoy outdoor living with a newer built deck (2024), a freshly sealed driveway (May 2025), and a massive, partially private backyard--ideal for entertaining, gardening, or simply relaxing. A handy shed provides extra storage. Located just steps from public transit, and close to schools, shopping, and everyday amenities. Close to a hospital, and conveniently near a small airport--perfect for the aviation enthusiasts. Don't miss your chance to call this lovingly maintained home yours! (id:60626)
Royal LePage Connect Realty
105 Mcpherson Square
Hinton, Alberta
Welcome to 105 McPherson Square in Hinton, Alberta; an amazing 2 storey home with 6 bedrooms and 5 bathrooms. This home would be perfect for an Air BnB (it comes with most of the furnishings) and it has tons of parking to accommodate guests! You will, without a doubt, be impressed by the 2524 sq. ft. of beautiful living space this home has to offer you and your family. In the last eight years, $100,000 has gone into Brazilian-hardwood flooring, new doors, triple-glazed windows, appliances, and granite counter tops. The basement is fully finished with 2 bedrooms, a family room and an office. Two garages compliment this unique property; a double being attached and the other detached from the home. The yard is huge and nicely landscaped. The rear deck has wiring for a hot tub all ready to go! Use the detached garage as a workshop or house your classic car or motorcycle. 105 McPherson Square is a unique-must see! (id:60626)
Coldwell Banker Hinton Real Estate
97 Sage Bluff Close Nw
Calgary, Alberta
Sage Hill - 97 Sage Bluff Close NW: Welcome to this beautifully finished, fully developed 2-storey home in the sought-after community of Sage Hill! Offering over 3,300 sqft of living space, this home features 4 bedrooms (3 up + 1 down), 3.5 bathrooms, and an oversized double attached garage - perfect for growing families or anyone looking for extra space. From the moment you step inside, you're greeted by a sun-filled main floor and a cozy, inviting entryway. The open-concept kitchen is a chef’s dream, complete with granite countertops, stainless steel appliances including a gas cooktop, built-in oven, chimney hood fan, and a stylish 2-toned island with seating for four. You'll love the walk-through pantry that makes grocery runs a breeze. Enjoy family meals in the sunny breakfast nook, with direct access to the west-facing backyard - great for evening BBQs! The cozy living room with a stone fireplace and mantle is perfect for unwinding. A private main floor den with French doors, a 2-piece powder room with built-in vanity, and a spacious mudroom with a bench and hooks finish off this level. Upstairs, you’ll find a spacious primary suite featuring large west-facing windows (no neighbours behind!), a walk-in closet, and a luxurious 5-piece ensuite with dual sinks, a soaker tub, walk-in shower, and private toilet area. Two good-sized bedrooms, a bright bonus room, a 3-piece main bathroom, and a convenient laundry room with a sink and built-in cabinetry round out the upper floor. The fully finished basement offers even more space with a large family room, games/rec area, wet bar with cabinetry and display shelving, a 4th bedroom, and another 3-piece bathroom with a walk-in shower - perfect for guests, older kids, or entertaining. Additional features of this home include built-in speakers throughout, a sunny vinyl deck with a gas line for your BBQ, a fully fenced west-facing backyard, and an oversized double garage. Living in Sage Hill means you're close to everything - shopping, restaurants, parks, and easy access to major roads like Shaganappi Trail, 144 Avenue, and Stoney Trail. Don't miss out on this move-in-ready home - reach out today for more information or to book your private showing! (id:60626)
Cir Realty
4 Ridgetop Avenue
Brampton, Ontario
Welcome to your dream bungalow Loaded with luxury upgrades on Premium lot very quiet st . This home features beautiful Acacia hardwood floor throughout Main floor, large windows that offer breathtaking views & access to 12X12 Deck & lots of natural light. The main floor showcases a stylish kitchen with stainless steel appliances, SS stove , SS Range hood, Built in Microwave & Quartz countertops with island all flowing into the cozy living area .(All NEW Taupe windows Lifetime warranty, New Front and backdoor , Phantom Screen on back door Spent $ 25000.00)(All main level Floors ,Kitchen , Luxury Bathroom Done 1n 2020 Spent $$100000** As per seller) **Blower Pulled and cleaned after renovation .Original Plan was 3 Bedrooms Now converted in to 2 Bedroom. **All amenities are Walk in distance. **EXTRAS** Upgraded electric panel & wires . No sidewalk. (id:60626)
RE/MAX Realty Services Inc.
2973 Drummond Concession 10a Road
Drummond/north Elmsley, Ontario
Located just minutes outside of Perth, this beautifully custom crafted 2+1 bedroom, 3-bath bungalow offers over 3,400 sq ft of thoughtfully designed living space that surprises at every turn. From the moment you step inside, you'll be impressed by the expansive open-concept layout with soaring 10-foot ceilings and oversized windows that flood the home with natural light. Ideal for entertaining or everyday comfort, the main living area features a wood stove for function and aesthetic, and flows seamlessly into a chef-inspired kitchen featuring stainless steel appliances, upscale finishes and generous dining space, all anchored by rich hardwood floors. The primary suite is a true retreat, featuring a walk-through closet with custom built-ins and a spacious ensuite complete with soaker tub and walk-in shower. Downstairs, the fully finished lower level offers flexibility and comfort featuring a sprawling rec room, designated gym area, sauna with wet bar, a third bedroom, and full bath, perfect for guests or multigenerational living. Step outside to a peaceful, private backyard with no rear neighbours, a deck with pergola, and space to unwind or entertain in total seclusion. A newly constructed two-car garage adds convenience and curb appeal to this already impressive property. If you're seeking space, style, and serenity all in one, this home delivers. (id:60626)
RE/MAX Absolute Walker Realty
117 Cranleigh Place Se
Calgary, Alberta
Welcome to this rare (PRE-INSPECTED) Villa with NO condo fee, tucked away in the exclusive Villas of Cranston Ridge - just steps from breathtaking Ridge VIEWS and located on a quiet, private CUL-DE-SAC. Priced to SELL! This turnkey, FORMER SHOW HOME has had only 1 owner and offers over 2,939 total sq ft of functional living space. This 3 bed + 3.5 bath home is a true showpiece, loaded with HIGH-END FINISHES from its time as a former show home (Beattie/Shane Homes).At the heart of the home is the incredible CHEF's KITCHEN - an entertainer's dream - featuring upgraded stainless steel appliances, raised-panel oak cabinetry, elegant stone countertops, an impressive undermount WINE BAR, and a massive extended island with abundant storage and prep space. The OPEN-CONCEPT main floor offers a warm, welcoming atmosphere with an abundance of natural light, rich HARDWOOD floors, an elegant gas fireplace, and direct access to the beautifully landscaped backyard. Enjoy year-round outdoor living with a stone patio, brick firepit, and built-in sprinkler system.The primary suite offers a private retreat, complete with a spa-like ensuite with a deep soaker tub, a spacious walk-in closet, and a tranquil ambiance. You'll also find a generous Bonus Room, 2 additional bedrooms, a sleek 4-pc Bath, and the convenience of upper-level Laundry with automated Blinds throughout.The fully finished Basement adds versatility, with an additional cozy fireplace, a 2nd Living Room, a full 3-pc bath, and a flexible rec space that can easily function as a home office, gym, media room - or with minor changes can become a 4th bedroom.As a resident of Cranston, you’ll enjoy access to the Cranston Community Centre, offering tennis courts, a hockey rink, basketball courts, playgrounds, and a splash park — an exceptional lifestyle for families, professionals, and outdoor enthusiasts alike.This is a rare opportunity to own a turn-key villa in one of Cranston’s most desirable locations, close to r idge pathways, natural green space, and community amenities. (id:60626)
Exp Realty
39 Rosemary Road
Tiny, Ontario
Top 5 Reasons You Will Love This Home: 1) Indulge in the serenity of exclusive private beach access, where each day ends with awe-inspiring sunsets over the water, positioned in a unique coastal enclave, delivering a blissful escape from the pace of everyday life 2) Set amidst towering mature trees on an expansive lot, this enchanting cottage provides a private, meandering path that leads directly to the shoreline, perfect for enjoy seamless, secluded beachside adventures just steps from your door 3) With 1,418 square feet of thoughtfully designed living space, this raised bungalow impresses with its luminous, open-concept interior, soaring vaulted ceilings, and timeless brick-and-stone exterior, alongside a welcoming wraparound porch inviting you to unwind and take in the tranquil surroundings 4) The expansive partially finished lower level recreation room is highlighted by 8.5' ceilings and a sleek bathroom with a walk-in shower, delivering endless possibilities whether envisioned as a home gym, studio, or entertainment suite 5) Enjoy practical luxuries including a garden shed, ample guest parking, and easy access to the beach, ideally located near Midland, Wasaga Beach, and Elmvale, and just a comfortable commute from Toronto. 1,257 above grade sq.ft. plus a partially finished basement. Visit our website for more detailed information. (id:60626)
Faris Team Real Estate Brokerage
132 Precedence Hill
Cochrane, Alberta
Welcome to this stunning two-storey home in the desirable community of Precedence! Designed with both style and functionality in mind, the OPEN-CONCEPT main floor features a bright and elegant WHITE KITCHEN with striking black hardware, QUARTZ COUNTERTOPS, and a LARGE ISLAND with a spacious BREAKFAST BAR enough to sit 4. The space in this kitchen is hard to come by with plenty of counter space throughout the U shaped kitchen, a WALK-IN PANTRY, featuring subway tile throughout . This home also included upgraded appliances with an INDUCTION COOKTOP, and a BAR/WINE FRIDGE. The spacious living room boasts high ceilings and large TRIPLE PANE WINDOWS for energy efficiency, flooding the space with lots of natural light. Step out onto the east facing deck, which offers a BBQ GAS LINE for entertaining and the perfect place for enjoying your morning coffee and the sunrise.Upstairs, the serene primary bedroom offers an abundance of windows and a spa-like 5pc ensuite with a SOAKING TUB, STAND-ALONE SHOWER, and DOUBLE VANITY. A convenient WALK-THROUGH CLOSET connects directly to the laundry room. Two additional bedrooms, a 4-piece guest bathroom, and a central bonus room provide plenty of space for relaxation.The unfinished WALKOUT BASEMENT with bathroom rough-in offers endless potential, while the AGGREGATE PATIO and beautifully landscaped lawn provide outdoor enjoyment. Additional features include a DOUBLE ATTACHED GARAGE with BUILT-IN SHELVING, and SOLAR PANELS for even more energy efficiency, with modern design touches throughout. This is the one you've been waiting for! Book your showing today! (id:60626)
Exp Realty
14 8820 Westminster Highway
Richmond, British Columbia
Welcome to Garden West! This transit-friendly, updated 3 Bed + 3 Bath townhouse located is conveniently located in Richmond´s Brighouse neighbourhood. Offering an open-concept main floor with a modern kitchen, cozy living room, and access to a large balcony. Upstairs features two generous bedrooms, a full bathroom, and in-suite laundry, while the top-floor primary suite boasts a 4-piece ensuite, dual closets, and a private rooftop deck. Located in the well-maintained Garden West complex, this home includes two parking stalls and a large storage unit. With recent upgrades throughout and a well-run strata, this pet-free, rental-permitted property is just steps from transit, Richmond Centre, parks, and top schools. Ideal for families, first-time buyers, or investors - this one won´t last long! (id:60626)
RE/MAX Crest Realty
2919 Burlington Cres
Langford, British Columbia
Welcome to 2919 Burlington Crescent, a beautifully maintained 3-bedroom, 3-bathroom home in the family-friendly Kettle Creek neighbourhood. This move-in-ready gem offers a perfect blend of comfort, function, and thoughtful upgrades. The open-concept main floor features a bright kitchen, dining area, and spacious living room with a new gas fireplace—ideal for everyday living and entertaining. Step outside to a sunny, south-facing, fully fenced yard with a hot tub, covered patio, and natural gas connection powering an outdoor fireplace, BBQ, and two patio heaters for year-round enjoyment. Upstairs offers three generous bedrooms, including a primary suite with walk-in closet and ensuite, plus the convenience of upper-floor laundry. Additional highlights include new heat pumps for efficient climate control, an expanded paved driveway, rough-in for future gas upgrades like on-demand hot water or a gas stove, and a 3-foot crawl space for extra storage. Located just steps from Langford Lake, parks, trails, schools, and all Westshore amenities, this is a fantastic opportunity to own a modern, well-cared-for home in a vibrant and growing community. (id:60626)
The Agency
39 - 5 Thorny Vineway
Toronto, Ontario
Own this lovely updated home! Located in the beautiful Bayview Village Neighbourhood. Close to amenities, shopping, schools, TTC, HWY 401/404, Hospital, and many more. Steps to recently updated Leslie Park. Gorgeous oasis backyard, perfect for entertaining! B/I Dining cabinet for extra storage. B/I display cabinet in the hallway. A handy mans walk in garage with a work bench and lots of storage space. Extra B/I closet on the Upper Floor with shelving. Bathrooms are beautifully renovated. Wet Bar and B/I Speakers in the basement, as well as pot lights throughout. Upstairs windows are 3 Pine (3Yr Old), booster exhaust installed above dining cabinet. Quartz countertop with stainless steel appliances in updated kitchen. Don't miss out on this gem! A Must See!! (id:60626)
Weiss Realty Ltd.
96 Manor Drive
Kitchener, Ontario
By appointment! Welcome to this, AAAA+ (1400 + 390 sq ft) gem of a 3-bedroom detached home in a quiet, family-friendly neighbourhood just minutes to Chicopee Ski Hill, walking trails, great schools, parks, shopping, and with quick access to the Expressway and 401! This beautifully maintained home has been thoughtfully updated over the years, including furnace (2016), AC (2015), upstairs bathroom (2018), and main floor flooring (2020). The stunning kitchen, renovated in 2021, features quartz counters, a granite sink, stainless steel appliances (2021), a pantry, and sleek finishestruly a showstopper! Walk out from the dinette to your private, fully fenced backyard complete with a new patio (2024), new gates (2024), pergola-covered deck, and a resin garden shed (2022). The main floor is carpet-free, and the upper level showcases rich hardwood flooring. Youll love the bright, bay-windowed living room, spacious bedrooms, and cozy finished basement with a gas fireplace and plenty of storage. Extras include California shutters, a single garage with a double-wide driveway, gutter guards, and a security camera and a video doorbell. Located just minutes to Freeport Hospital and all amenities, this home is truly move-in ready and shines in every way. Dont miss itbook your showing today! (id:60626)
RE/MAX Real Estate Centre Inc.
















