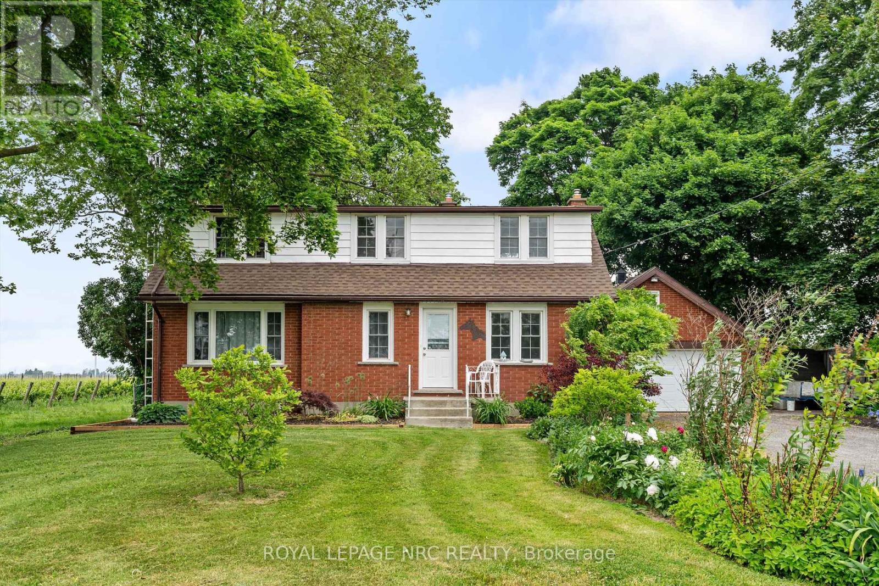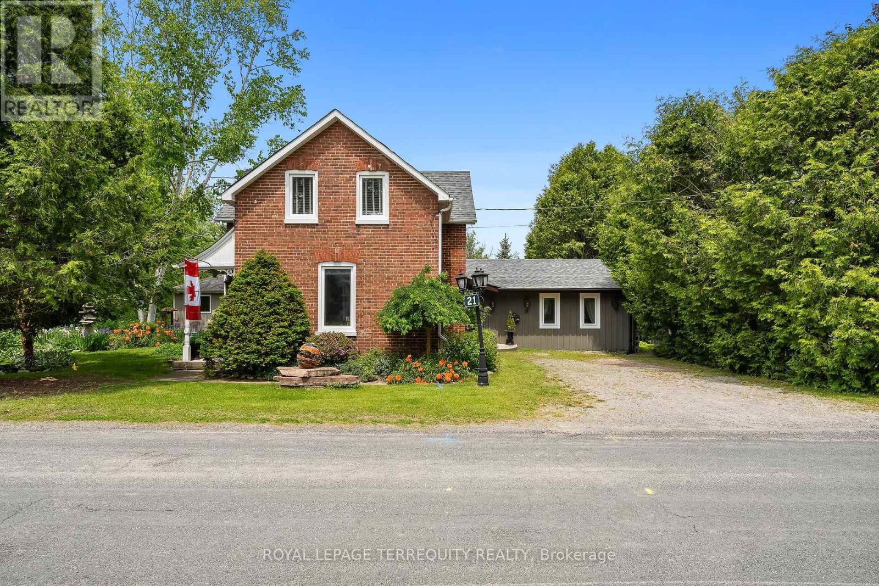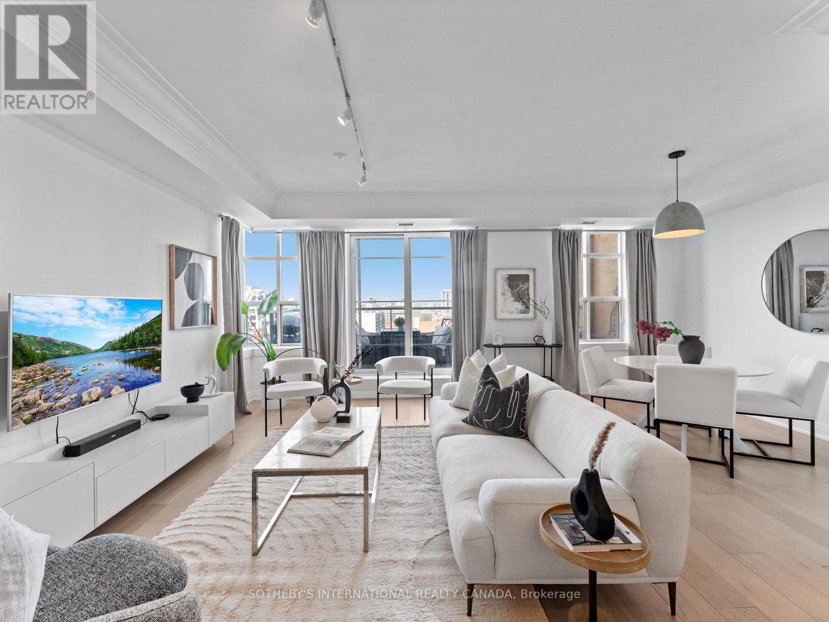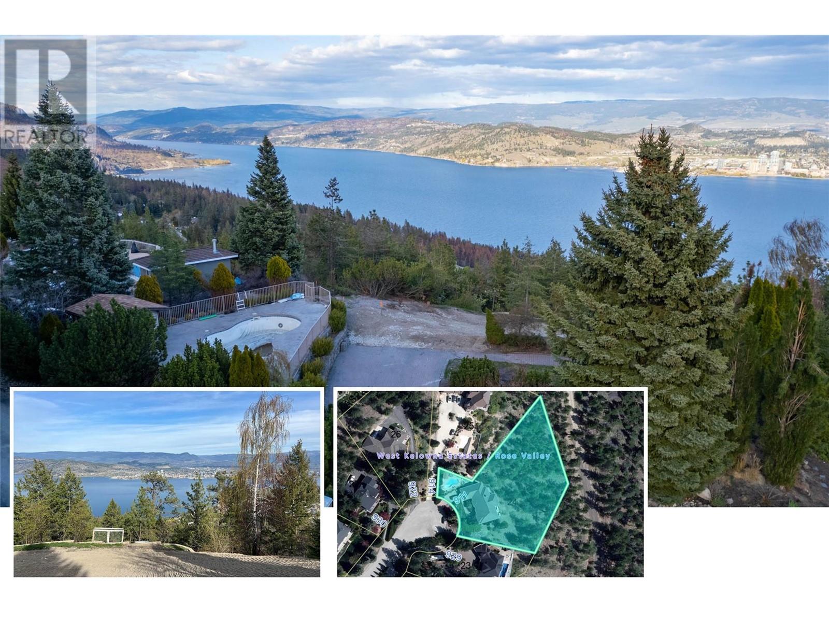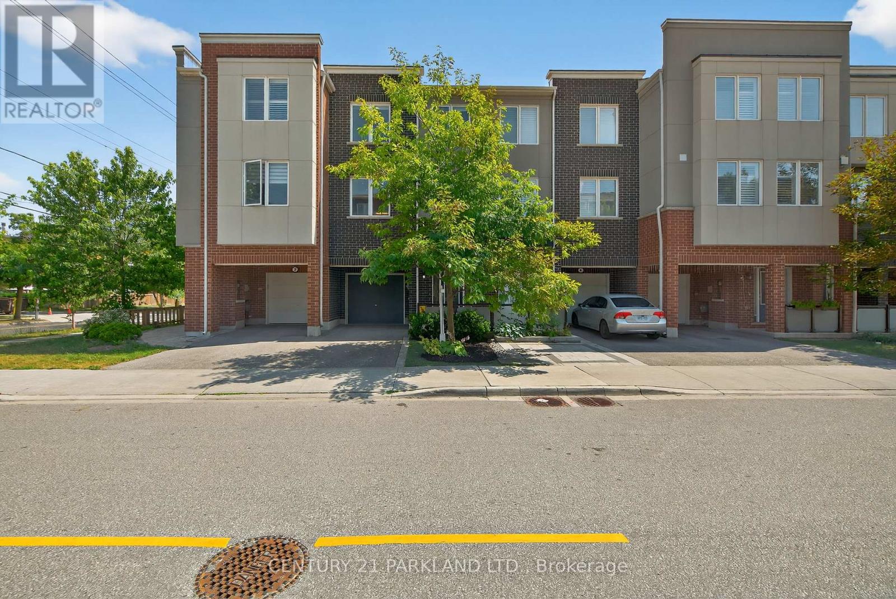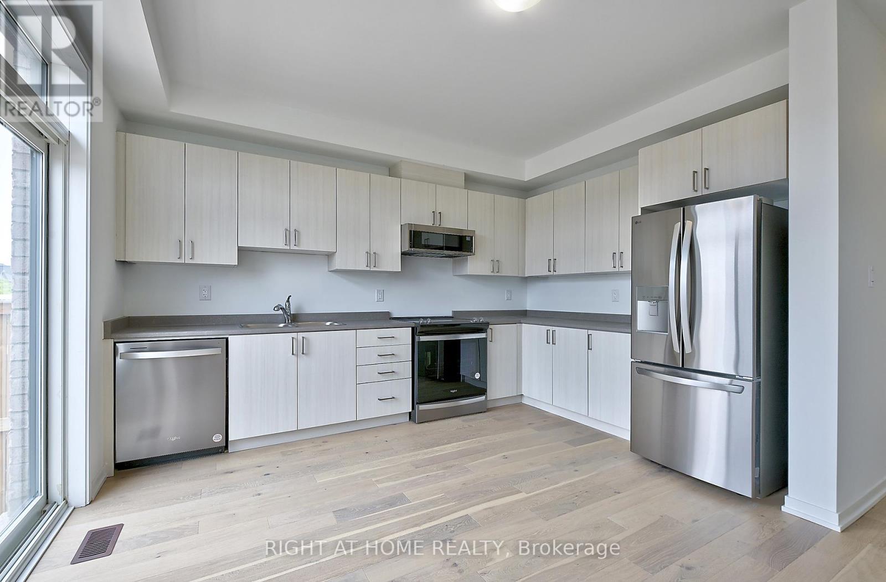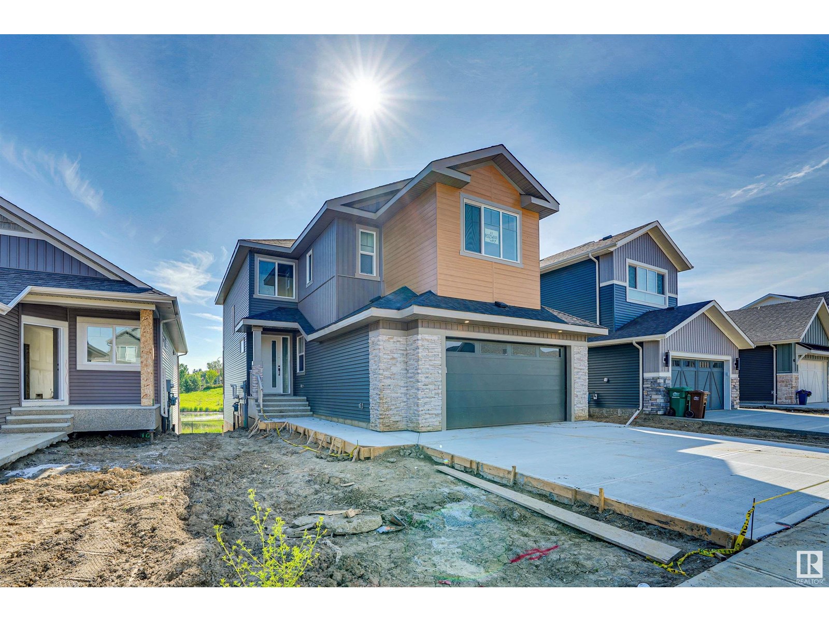1604 Concession 1 Road
Niagara-On-The-Lake, Ontario
World class sunsets and million dollar views! Completely surrounded by vineyards and no immediate neighbours on a quiet rural road. Just a short bike ride to the scenic Niagara River Parkway and a few minutes drive to the charming towns of Niagara-on-the-Lake and Virgil, this home places you in the heart of it all . Directly across the road, the historic Heritage Trail is a favourite among cyclists, horseback riders, and nature lovers alike. Set on a beautifully landscaped one-acre lot, the property offers exceptional potential. The home is well laid out with ample living space on the main floor and a den that leads to a recently painted deck. Perfect for watching the sun set! The full basement has a large family room with a gas fireplace, a utility room, laundry and cellar room. All with high ceilings. Whether you're envisioning a peaceful country retreat or a year-round family home, there is ample space to add an inground pool or create expansive gardens. There is a well secured chicken coop complete with indoor/outdoor living for the hens and an additional shed for garden equipment. Located just minutes from world-renowned wineries, boutique shopping, acclaimed restaurants, and scenic trails for hiking and cycling, this is a rare opportunity to own a part of Niagara paradise. Step inside this well-built home and imagine the possibilities. Recent upgrades include a new roof (2024), furnace (2023), and stove (2022). The property is protected by the Greenbelt so it cannot be severed. (id:60626)
Royal LePage NRC Realty
21 Concession Street E
Trent Hills, Ontario
This property is a true show stopper! A charming century home set on a stunning acre lot backing onto the peaceful Mill Creek, all within walking distance to the heart of the village. With mature trees, expansive lawns, and tranquil gardens, it truly feels like your own private park. Step inside to a spacious, sun-filled great room with a striking stone fireplace and views of the lush yard and pond. The warm maple kitchen flows into a formal dining room, while a main floor library, laundry room, and 3-piece bath offer everyday convenience. The main floor primary suite is a standout, offering direct walkout access to the incredible yard and creek perfect for morning coffee or evening sunsets. Upstairs, you'll find two inviting bedrooms and a spa-like 4-piece bath featuring a separate shower and freestanding soaker tub. Adding even more value is the 148 sq ft outdoor bunkie fully equipped with electricity, heating, pot lights, and a fireplace hookup. With beautiful cedar walls and ceiling, plus scenic views of the yard and creek, its a versatile space ideal for a home office, creative studio, or cozy guest retreat. (id:60626)
Royal LePage Terrequity Realty
509 4880 Lougheed Hwy
Burnaby, British Columbia
Luxurious 747sqft 2 bed + 2 bath unit at Concord Brentwood Hillside East Tower 3! Rarely available ONLY South facing 2 bed 2 bath with HUGE wide open balcony CORNER UNIT. Super Functional Layout with high end integrated Bosch appliances, Blomberg W/D, A/C, 8'8 ceiling, floor to ceiling windows for maximum natural lights, closet organizers. Impressive amenities include 24 hr concierge, touchless car wash, dog grooming station, sports lounge, study room, ping pong, fitness centre & more. Steps to Brentwood Skytrain & shopping mall & more. (id:60626)
Nu Stream Realty Inc.
1406 - 438 Richmond Street W
Toronto, Ontario
The Morgan is an elegant, art deco-inspired building that blends the charm of old Manhattan with the vibrant energy of King West. Steps away from the best of King West, Queen West, the entertainment district, and the financial core, this location boasts a perfect walk score of 100. Toronto living doesn't get more convenient! Fully renovated in 2019, this suite was originally a two-bedroom condo, reimagined into a spacious, open-concept design ideal for entertaining. The expansive living area seamlessly connects to a private northwest-facing terrace, flooding the space with natural light all day long.The large primary suite features a walk-in closet and ensuite bath, complemented by engineered hardwood flooring, and custom closet storage throughout. With included parking and a locker, this one-of-a-kind condo stands out from the ordinary, definitely not your typical condo! (id:60626)
Sotheby's International Realty Canada
911 Guest Road
West Kelowna, British Columbia
Design your dream home around the pool and existing driveway, or remove it all and start from scratch! This premier 1.123-acre building lot features STUNNING LAKE VIEWS and is located in the serene neighborhood of West Kelowna, perfectly situated at the end of a quiet cul-de-sac. Offering an exclusive opportunity to construct the home of your dreams, this property features breathtaking, gently sloped terrain that backs onto pristine nature, providing privacy and a tranquil setting. Previously home to a spectacular 5,000 sq.ft residence, which showcased floor-to-ceiling windows and expansive decks that embraced stunning views of Okanagan Lake, the City of Kelowna, and the Yacht Club. Although the original home was lost in the 2023 Kelowna fires, this lot is now primed for a new beginning, inviting you to reimagine your future residence on this remarkable canvas. The lot retains a charming kidney-shaped pool and a cozy pool cabana, which you can choose to integrate into your new home design or replace it all and just start from scratch according to your preference. Essential utilities such as sewer, gas, and water are all available at the lot line, simplifying construction logistics. Embrace the lifestyle that this location offers, surrounded by scenic trails, lush parks, within walking distance to Rose Valley Elementary School and a mere 10-minute drive to Downtown Kelowna. (id:60626)
Coldwell Banker Horizon Realty
4 Heron Park Place
Toronto, Ontario
Absolutely stunning and intelligently designed. A truly rarely offered upgraded freehold townhome that seldom comes to market and is priced to sell. Built by Mattamy Homes in 2017 this townhome combines elegance with modern functionality. Featuring 3 spacious bedrooms and 3 bathrooms; 4 Heron Park Pl features an open-concept layout with 9 ceilings, wide-plank laminate floors, and an oversized great room. This stunning kitchen is a masterclass in design and functionality. Kitchen features custom quartz countertops with a dramatic waterfall edge. The space is elevated by a full-height, wall-to-wall backsplash that adds sophistication and style. Built-in Sharp microwave drawer (valued at $3,000), oversized Fridge, Bosch Dishwasher are seamlessly integrated into custom cabinetry, including a deep cabinet above the fridge for added storage. The fridge is equipped with a cold water line, enhancing convenience and modern living. Every detail has been thoughtfully curated, from the premium finishes to the layout that maximizes both beauty and utility perfect for culinary enthusiasts. The upper level boasts two generous bedrooms and a primary suite with a custom walk-in closet and 3-piece ensuite. The ground level includes a welcoming foyer/office with access to an extended-length garage and a versatile flex space with a walkout to a private yard & PUTTING GREEN! This is a true smart home, featuring EV Charging($2000), Lutron motorized shades and Lutron Caseta smart switches, allowing full control of lighting and window coverings via Amazon Alexa, Google Assistant, Apple Home, or Apple Watch. Thoughtfully upgraded for both comfort and efficiency, this residence offers seamless indoor-outdoor living with 2 walkouts and superior convenience. Ideally located near the University of Toronto, top schools, shopping, GO Station, TTC, and major highways. A perfect fusion of luxury, technology, and location. . ***OPEN HOUSE JULY 13 2-4pm*** (id:60626)
Century 21 Parkland Ltd.
Th7 9456 134 Street
Surrey, British Columbia
Welcome to your new and stunning 3-bedroom, 3-bathroom corner unit and experience modern elegance at its finest. With premium appliances, a thoughtfully designed layout, and exclusive dual access-enter from inside the building or through your private balcony-this home offers both convenience and style. Enjoy an open-concept living space flooded with natural light from northwest-facing windows, perfect for seamless indoor-outdoor living. Located in a prime spot, you're just minutes from Surrey Memorial Hospital, the King George SkyTrain Station, parks, top-rated schools, and shopping. The building features top-tier amenities, including a fully equipped gym and an amenities room for entertaining. Includes one underground parking stall and a storage locker for added convenience. (id:60626)
1ne Collective Realty Inc.
2976 Gold Digger Drive
150 Mile House, British Columbia
New Pioneer Log Home with stunning yellow cedar interior and exterior logs, Hardy Plank siding, and rich red cedar and pine interior walls. Enjoy bright southern exposure and sweeping San Jose Valley views. Features a custom kitchen with dovetail wood drawers and wood bullnose countertops, plus new stainless steel Samsung appliances. Tile and engineered hardwood floors complement vaulted ceilings and custom lighting. Executive ranch-style layout with 1,472 sq ft upstairs and full daylight basement—plumbed and ready for a suite or just additional growing space. Set on a serene 1.9-acre lot with central A/C and main-level laundry. Bring your finishing touches! Dreams start here. Best school in the district and a wonderful fire department, liquor-grocery store and only 10 minutes to Town. (id:60626)
Exp Realty (100 Mile)
219 Monarch Avenue
Ajax, Ontario
Beautiful freehold townhome offering a rare Live/Work zoning allowing you to run your business from the main floor while enjoying the comfort of home upstairs. This spacious 1,922 sq ft residence is loaded with over $34K in premium upgrades. Designed for modern living and effortless entertaining, the home boasts 9 ft ceilings, expansive windows that bring in tons of natural light, and stylish finishes throughout including laminate flooring, LED lighting, and a natural oak finish staircase and railings. The sleek, open-concept kitchen with stainless steel appliances flows out to a private deck, while the primary bedroom offers a 3-piece ensuite and full-width vanity mirror. Enjoy all the conveniences of city living just minutes from Hwy 401, Ajax GO Station, the waterfront, parks, and top amenities. 7-Year Tarion New Home warranty, Don't miss your chance to own this upgraded, versatile, and fully freehold gem! (id:60626)
Right At Home Realty
113 Raftis Street
Wellington North, Ontario
We are excited to announce the availability of this new detached home located in a quiet and demandable neighborhood of Arthur!!! This house offers a 2 car garage with 4 spacious bedrooms and 4 washrooms, master with luxury 5 piece ensuite and walk in closet. Each bedroom is attached with a washroom!!!The Main Floor features an amazing layout with 9 Ft ceilings!!! Hardwood Floors, a Modern and upgraded kitchen with ample natural lighting. The main floor also boasts an open concept and flowing living and dining room and a huge family room. Conveniently located in the heart of Arthur, offering easy access to local amenities, Incl. Shops, Restaurants, Schools, & Parks, ensuring a lifestyle of convenience & comfort for your family!!!!!!Very Motivated Sellers!!!!! (id:60626)
Homelife/miracle Realty Ltd
1 Westmore Street
Clarington, Ontario
This Raised Bungalow In Courtice Is A Beauty!!It Offers Indoor/Outdoor Living Heated Sunroom With W/out To One Of 3 Decks, 2 Covered Decks And A Gazebo All On A Private Well-Kept Wooded Corner Lot Of 174' Trees Make It Private. This Has 2 Fireplaces In Vaulted Ceiling Livingroom and Lower Above Ground Family Room With A Walk-out To A Four Season Heated Sunroom Which Also Has A Walk-Out To A Deck. Primary Bedroom Has A Walk-Thru Closet Into A 4 Pce Bath And A Deck Off It Overlooking The Beautiful Backyard. Kitchen Boasts 2 Pantries, Ceramic Floor And Backsplash With A Breakfast Bar Overlooking The Living Room. The Lower Area Has a 17' Family Room And Loads Of Storage Under The Stairs. A 1-1/2 Garage Built-In and Entrance Into The Home, Also A Side Entrance Into The Lower Area Making It Very Private And Separate Entrance. A BBQ Outlet Adds To This Outdoor Living Home And Rounding Out With A 4Pce Bath In Lower Area. Located Close To Both High And Public Schools, 5 Mins To 401, Close To Shopping. It Has It All, Come See This Beauty!!!! (id:60626)
Right At Home Realty
47 Rosewood Wy
St. Albert, Alberta
WALKOUT BACKING ON POND....Ready to Move in. Brand New 2604 Square feet full walk out backing on pond. West facing house with east facing backyard with pond view. Huge size deck and covered balcony attached to Master bedroom. Maintenance free deck and balcony with metal hand rails. Oversized front attached garage. All levels 9 feet high. Open floor plan with open to above high ceiling in the living room. Fireplace mantle with tiles and wood work to the ceiling height. Lots of windows with daylight coming in. Custom kitchen cabinets with butler's pantry. Custom cabinets with Quartz counter tops through out. Huge size bonus room with nice view. Three bedrooms. Master Ensuite with free standing jacuzzi and custom shower. Premium finishes with feature walls, wall panels and glass railings. 8 ft high interior doors. Gold and black plumbing fixtures. High efficiency furnace and tank. Full walk out basement with lot of windows and door for future development. Much more.... (id:60626)
Century 21 Signature Realty

