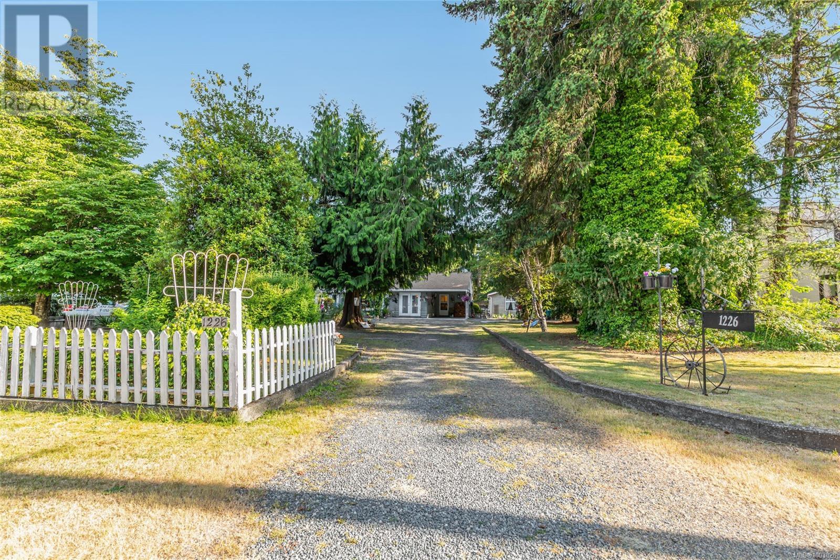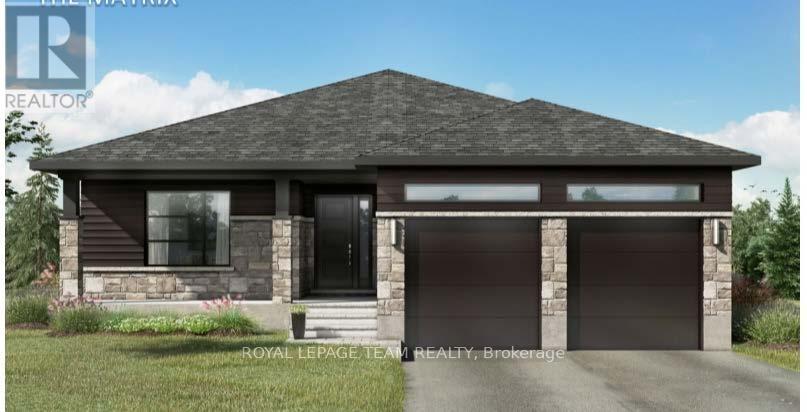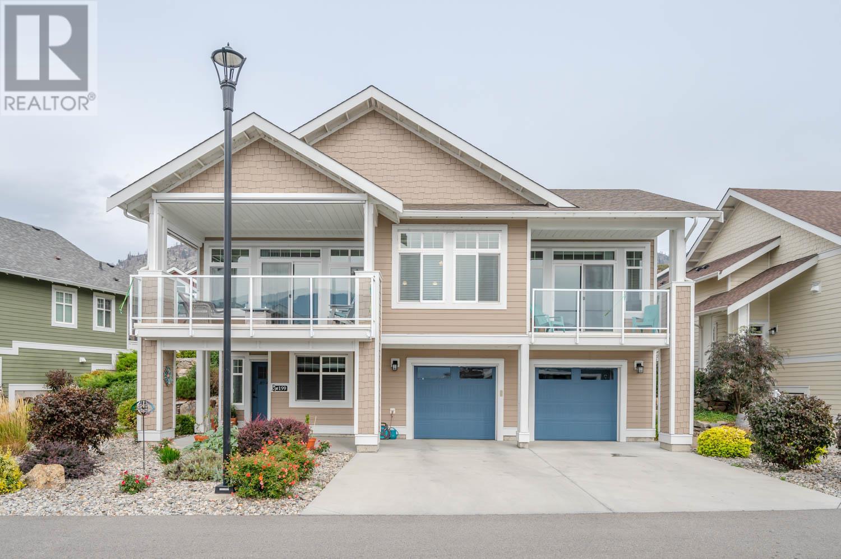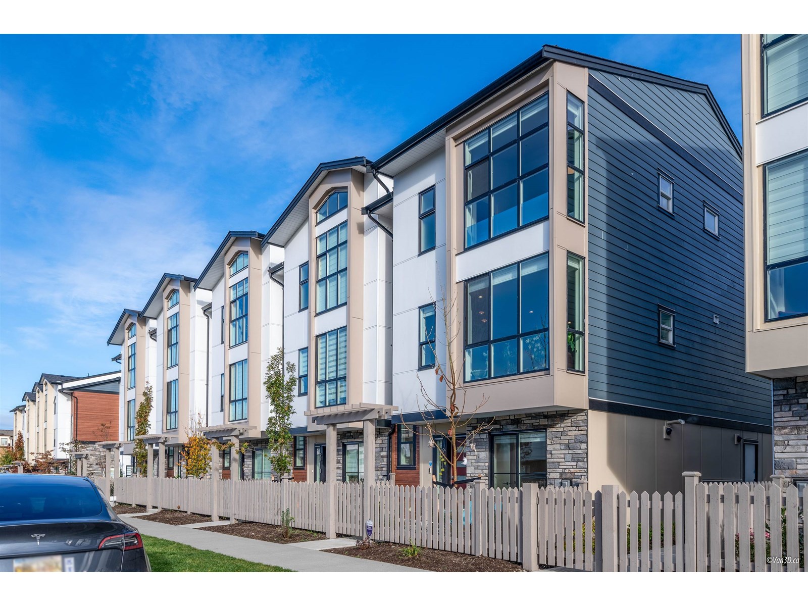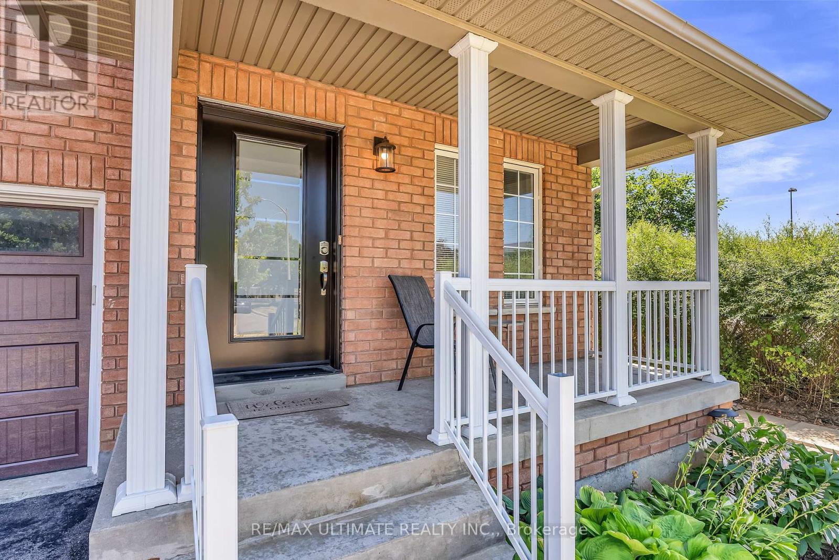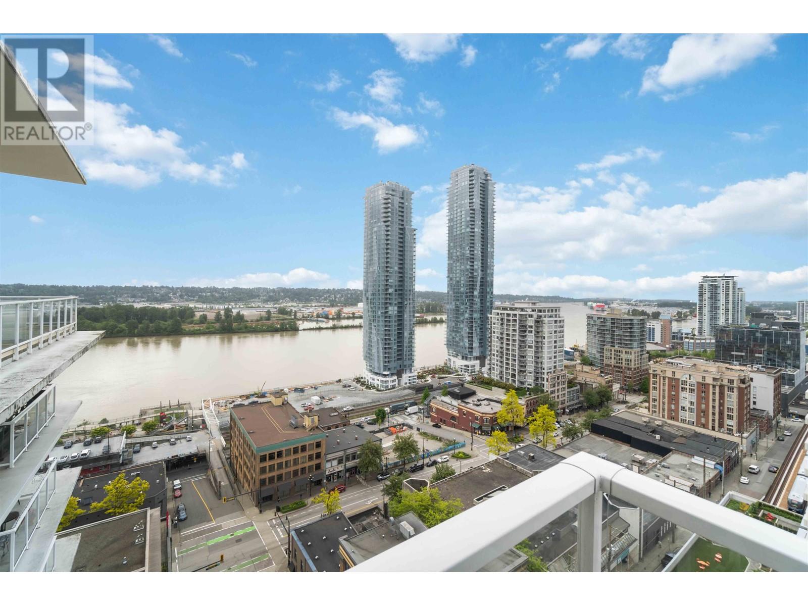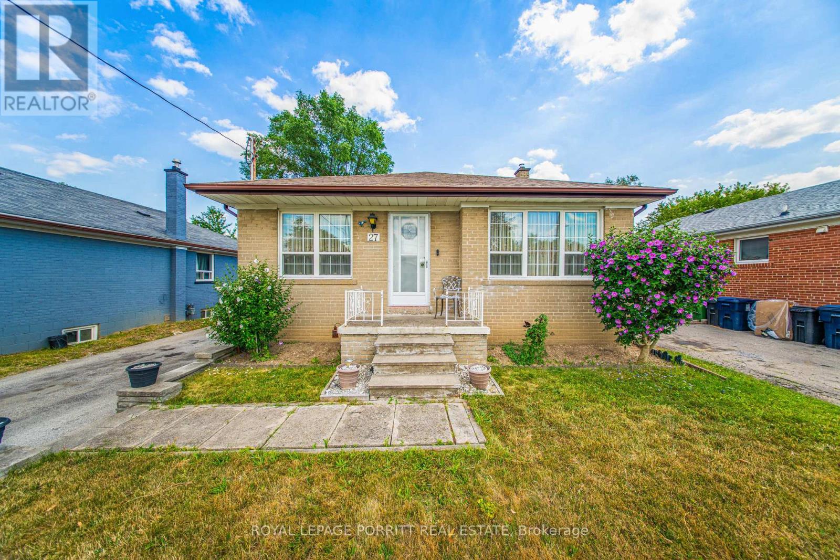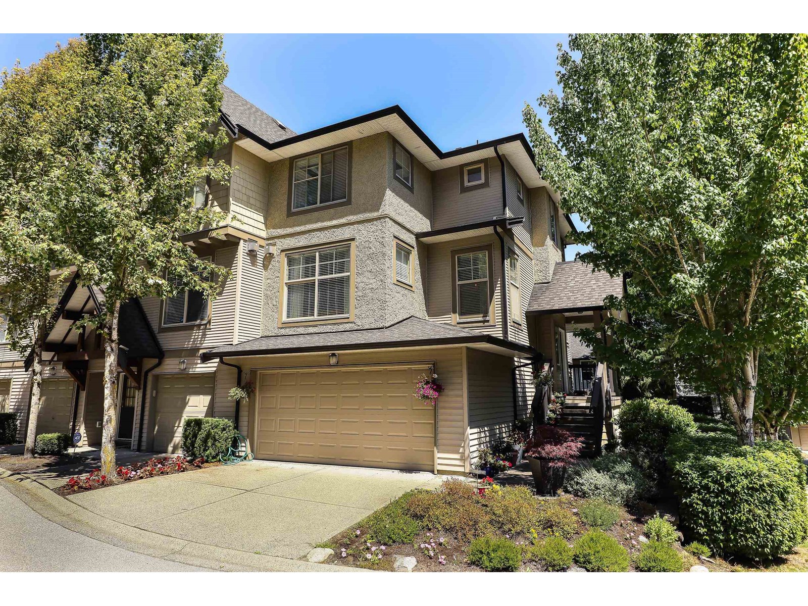1226 Centre Rd
Qualicum Beach, British Columbia
Charming Cottage style Qualicum Rancher with Detached Guest Suite & Dream Workshop on ½ Acre in Upper Dashwood. Pride of ownership shines throughout this beautifully well maintained 3-bedroom rancher, nestled on a level ½ acre. This inviting 1,241 sq ft home includes a 360 sq ft detached 1-bedroom guest suite—ideal for extended family, guests, or rental income. Step inside to find tasteful features including vinyl windows, laminate flooring, fresh paint and trim, and elegant glass French doors. A cozy Osburn wood stove and classic brick fireplace anchor the bright , welcoming living room. The kitchen is equipped with appliances and the laundry includes a washer & dryer. The sunny south-facing backyard is a private oasis, featuring a beautiful wooden deck, spacious cedar gazebo, fruit trees (plum, apple, pear), new sprinklers and a near-new metal garden shed. There’ s ample room for RV parking as well. A standout feature is the 26x28 ft detached Shop/Garage—a handyman’s dream—offering an over-height door, 220-amp service. Whether you're seeking multi-generational living, workshop space, or a peaceful country setting just minutes from Qualicum Beach, this unique property offers endless flexibility and charm. Visit my website for more details or to schedule your private tour today! For more details or to view this property, contact Lois Grant Marketing Services direct at 250-228-4567 or view our website at www.LoisGrant.com for more details. (id:60626)
RE/MAX Anchor Realty (Qu)
00 Round Lake Road
Killaloe, Ontario
Are you searching for the perfect blend of acreage and waterfront living? This stunning property offers over 40 acres and more than 2000 feet of pristine waterfront, giving you the rare opportunity to have it all. With convenient highway access and a variety of waterfront options, this land offers a unique chance to enjoy the coveted Round Lake while having ample space to meet your needs. Round Lake, one of the largest lakes in Renfrew County, offers diverse destination options for your on-water adventures. Enjoy easy access to town amenities or spend a relaxing day at the renowned Foy Beach. The property features level terrain, providing a blank canvas for you to create your dream family compound or ultimate escape. For those interested in development opportunities, the county has already been engaged, and the seller is prepared to share the response outlining the next steps as of 2021. This response highlights the potential for a proposed 12-lot expansion on this beautiful property. (id:60626)
Exp Realty
2709 Romark Mews
Mississauga, Ontario
Beautifully updated 3+1 bedroom home in a fabulous neighbourhood, perfect for families moving up or downsizers seeking comfort and convenience. Enjoy modern bathrooms renovated both upstairs and downstairs, a stylish renovated kitchen with updated cabinets, and a finished basement with an extra bedroom and full bath. Step outside to your backyard oasis featuring a relaxing hot tub, charming pergola, and a brand new 6x6 fence (2024) for privacy ideal for entertaining or unwinding. Recent upgrades include furnace (2022), tankless on demand hot water - owned (2022,), A/C (2014), roof (approx. 2010), and a new garage door. The home boasts updated flooring, new lighting fixtures, The extended driveway fts up to 4 cars and is complemented by a beautiful stone walkway in the front for impressive curb appeal. Additional features include a Rain Soft water softener with reverse osmosis filtration system for high-quality drinking water, 125 amp electrical service, energy-efficient windows and doors, ample storage, and appliances included. Located just steps from parks, amenities, and transit, this home offers the perfect blend of style, comfort, and community ready for you to move in and enjoy. Find out why once discovered Erin Mills is so hard to leave. ** This is a linked property.** (id:60626)
Royal LePage Signature Realty
1111 Lac Clair Road
West Nipissing, Ontario
Welcome to your waterfront year round home! This custom-built 4+1 bedroom, 2-bathroom home sits on over an acre of property, offering the perfect blend of space, comfort, and breathtaking views. Step inside to a bright, well designed layout featuring a large kitchen with a pantry and new appliances, ideal for family gatherings and entertaining. The primary bedroom boasts a walkout to a spacious composite deck with a gazebo perfect for relaxing and enjoying the view. Upstairs, you'll find a cozy loft overlooking the water, a second-floor deck off the 4th bedroom, and natural light throughout. The partially finished basement adds extra living space, while the electric heat pump with A/C ensures year-round comfort. Outside, enjoy your very own sandy beach area, firepit spot and year-round dock for endless waterfront fun. Need storage or extra sleeping space? The 2-storey, 3-car garage comes with plenty of storage, a workshop, plus a bunkie that sleeps 7! With ample parking in a newly graveled and graded driveway, and room to roam, this property is ideal for hosting family and friends or simply unwinding in nature. The road is Municipal and yearly maintained and there is garbage pick up. This is the ultimate waterfront lifestyle, don't miss it! (id:60626)
RE/MAX Crosstown Realty Inc.
Lt 5 Harmony Road E
North Dundas, Ontario
Build your custom dream home on Lot Five in Winchesters Orchard Grove Development, a 2.25+ acre site close to the quaint and vibrant town of Winchester and the City Ottawa. The featured Matrix model is approximately 1,500 sq ft bungalow with three bedrooms, two bathrooms, an open-concept layout, gourmet kitchen, 9-foot ceilings, double garage, and elegant stone-and-siding exterior. Envision starting your day in modern elegance with cozy comforts, surrounded by peaceful nature. This property offers ample tree coverage to ensure privacy, complemented by an apple orchard landscape throughout the development. Take advantage of this exceptional opportunity to build your future home in an idyllic setting.This home has ICF (Insulated Concrete Form) foundations, which are designed to reduce heating costs and support basement comfort and durability. Many different models are available for this Lot. Please scroll through the pictures to choose, which model suits you. A price list is available in the picture portion of this listing. Don't miss your chance to live life to its fullest in these beautiful custom homes built by Moderna Homes Design Inc. (id:60626)
Royal LePage Team Realty
2450 Radio Tower Road Unit# 199
Oliver, British Columbia
Welcome to your dream cottage at The Cottages on Osoyoos Lake! This 3 bedroom, 3 bathroom customized SHIRAZ floor plan offers an open concept upper living area, perfect for relaxation or entertaining. You can enjoy views of Osoyoos lake from your front deck or enjoy indoor/outdoor living and dining in the windowed porch or let the dogs out easily from your walk-out back yard . Numerous upgrades include oversized shower in the Master Ensuite, CUSTOM BUILT PORCH WITH WINDOWS, SCREENS AND BLINDS, ELECTRIC SUN SCREEN WITH UV PROTECTION ON FRONT BALCONY, custom designed office, and 75inch TV in living room with built in SONOS sound system, Electric Napoleon Fireplace, water softener, water filtration system to name a few. The ground level features a wonderful space for your guests with spare bedroom and bathroom. Large double garage offers secure parking, ample storage as well as additional parking in the driveway. The gated community boasts amenities like a beach, volleyball net, playgrounds, pool, hot tub, and clubhouse with fitness area. Short-term rentals are allowed, making it a great investment. FULLY FURNISHED, TURN KEY WITH QUALITY BEACHCOMBER FURNITURE. ready for your next vacation or to use for rental, no age restrictions, pets welcome, and quick possession available. NO PROPERTY TRANSFER TAX, NO GST, NO EMPTY HOME TAX. Impeccable condition, never rented, and used only seasonally by original owners. Don't miss this paradise – schedule your viewing today! (id:60626)
RE/MAX Realty Solutions
95 7670 207 Street
Langley, British Columbia
Amazing 4 Bedroom Corner Townhouse in Willoughby! This 2 year old unit is located on the quiet street of 207 with ample street parking. Other side of the street is a blocked street that kids could safely play. West facing with plenty of big windows allowing lots of natural light. Unit is equipped with A/C using Nest App digital/remote to control for heat/cool. 3 bdrm on the top floor with overheight ceilings in the Primary bdrm, floor to ceiling windows and a stunning ensuite. 4th bdrm on the ground floor and an Open layout on the main level for entertaining. Side by side garage and EV Chargeport. 3 min walk to Willoughby town centre and Donna Gabriel Elementary and 15 mins walking to Peter Ewart Middle School and RE Mountain Secondary. Not too far from Future Skytrain. Must see!! (id:60626)
Sutton Group - 1st West Realty
64 Tideland Drive
Brampton, Ontario
Stunning End Unit Townhome with In-Law Suite! Welcome to this beautifully maintained, modern-style 4+1-bedroom end unit townhome, offering exceptional curb appeal and an abundance of natural light throughout. This spacious home features a fully finished in-law suite, perfect for an extended family with a separate entrance. With a stylish, contemporary design and smart layout, this home provides comfort, functionality, and room for everyone. Conveniently located near school, parks, shops, and the Community Centre. Don't miss this great opportunity! (id:60626)
RE/MAX Ultimate Realty Inc.
1904 39 Sixth Street
New Westminster, British Columbia
Fantastic 3 bedroom & den, 2 bathroom SUB PENTHOUSE, CORNER UNIT condo. UNOBSTRUCTED SW VIEW OF THE RIVER AND ALEX FRASER BRIDGE. Lots of living space. Very functional floor plan. Primary bedroom is separate from the other two bedrooms with a 4 pc ensuite & walk-in shower. Hardwood flooring in the main living area, carpets in the bedrooms. Nice size kitchen with stainless appliances & granite counters & breakfast bar. Huge windows give you lots of natural light. Two balconies, one off the den & one off the living room. Very well priced. 2 parking & large storage locker. 2 dogs & 2 cats okay. Have an outside garden & play area for your kiddos. Gym & meeting room. On-site caretaker. Well managed building. Quality built by Bosa. Showings by appointment. OPEN HOUSE SUN JUNE 15, 2:30-4:30. (id:60626)
One Percent Realty Ltd.
27 Hinton Road
Toronto, Ontario
Well-maintained 3+1 bedroom bungalow in the heart of Rexdale. With a separate basement apartment and a large, well-equipped workshop, this property offers both versatility and income potential. The main floor features 1,160 square feet of living space with original hardwood floors in very good condition, three generous bedrooms, a full bathroom, and comfortable separate living and dining areas. The windows are in good shape, and the roof was re-shingled in August 2024. The basement includes a self-contained apartment with a separate entrance offering multi-generational living, income potential or a private workspace. Most basement windows are above grade, allowing for natural light throughout. A standout feature of this property is the spacious workshop - perfect for hobbyists, tradespeople, or small business owners. The long private driveway accommodates parking for up to six vehicles. Located near the Humber River and its extensive trail system, this home is within walking distance of local schools, the public library, shopping, and dining. Neighbourhood highlights include the popular Wally's Grill, Pine Point Park with its community centre and pool, and Woodbine Mall with over 130 shops and attractions. Just minutes away is the brand new Costco-anchored mall at Islington and the 401. Commuting is easy with access to Highways 401, 427, and 400, and public transit (TTC). This is a great opportunity for buyers seeking a very solid bungalow on a good-sized lot with income potential and excellent proximity to green space, transit, and urban conveniences. (id:60626)
Royal LePage Porritt Real Estate
107 Mcgivern Street
Moorefield, Ontario
Discover a rare opportunity with this versatile commercial property located at 107 McGivern Street in the quiet and growing community of Moorefield. Situated on a generous lot, this property includes both land and a well-maintained building offering over 3,615 square feet of functional space. At the heart of the building is a massive 2,486 square foot workshop, ideal for a range of uses including automotive, manufacturing, or fabrication. The building also features dedicated office space, two separate storage rooms, and two washrooms, making it perfectly suited for both industrial and service-based operations. Positioned in Moorefield, part of Mapleton Township in Wellington County, this location offers the charm of small-town Ontario with the advantage of being centrally located between several larger communities. It’s just a short drive from Drayton, Palmerston, Listowel, and under an hour to Kitchener-Waterloo or Guelph, making it an ideal hub for businesses serving rural and urban markets alike. With easy access to regional roads and highways, the site supports efficient transportation and logistics. As an added bonus, the adjacent residential property at 109 McGivern Street can be negotiated into the sale. This provides a unique opportunity for a live-work setup or the option to expand your footprint in a seamless and strategic manner. Whether you're looking to establish, grow, or relocate your business, this property delivers value, flexibility, and location all in one package. (id:60626)
Exp Realty
35 15152 62a Avenue
Surrey, British Columbia
Discover this exceptional 4-Bed, 4-Bath Corner-unit townhome offering over 1,800 sqft of beautifully designed living space, with the feel and comfort of a single-family home.The main floor boasts an inviting open-concept layout with natural light. Step out from the kitchen to a sun-soaked sundeck, perfect for morning coffee or evening BBQs. The modern kitchen features sleek laminate cabinetry, stainless steel appliances, and a gas range-ideal for everyday living. Upstairs, you'll find three spacious bedrooms, and a Mountain View. WALKOUT SEPARATE ENTRANCE to The fully finished basement offers fourth bedroom or home office. An unmatched 587 Sqft private, fenced backyard. Double car garage, Strata fee covers Water/Sewage. Clubhouse includes Gym, Pool,Hot Tub,Guest suite,Theatre. (id:60626)
Century 21 Coastal Realty Ltd.

