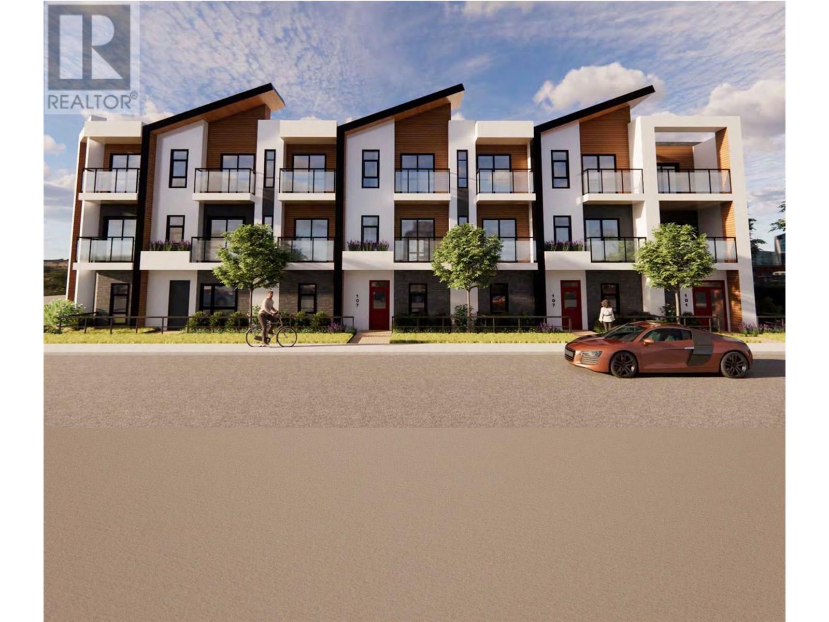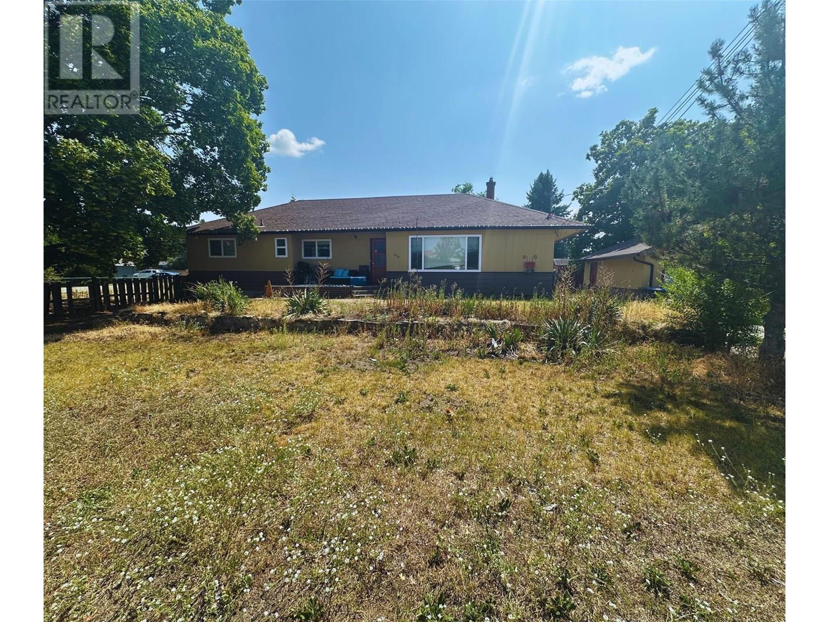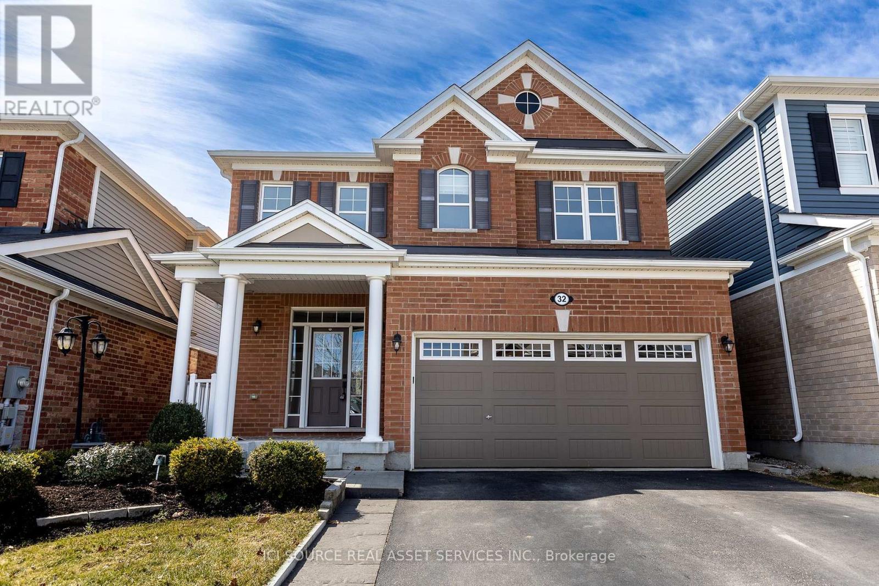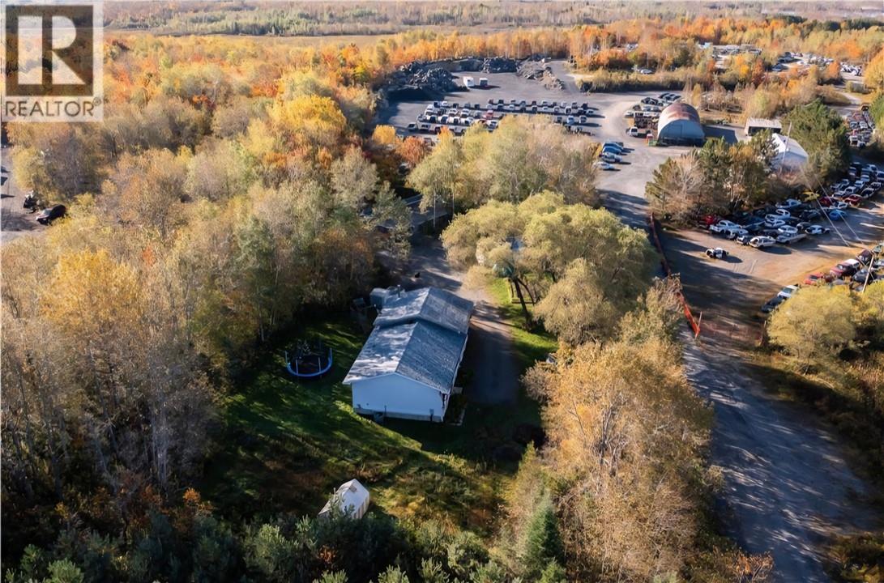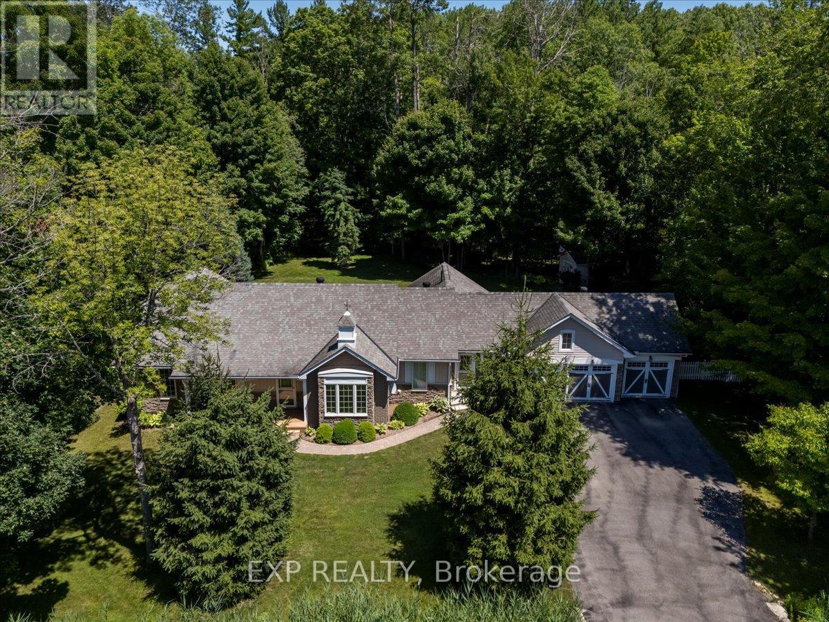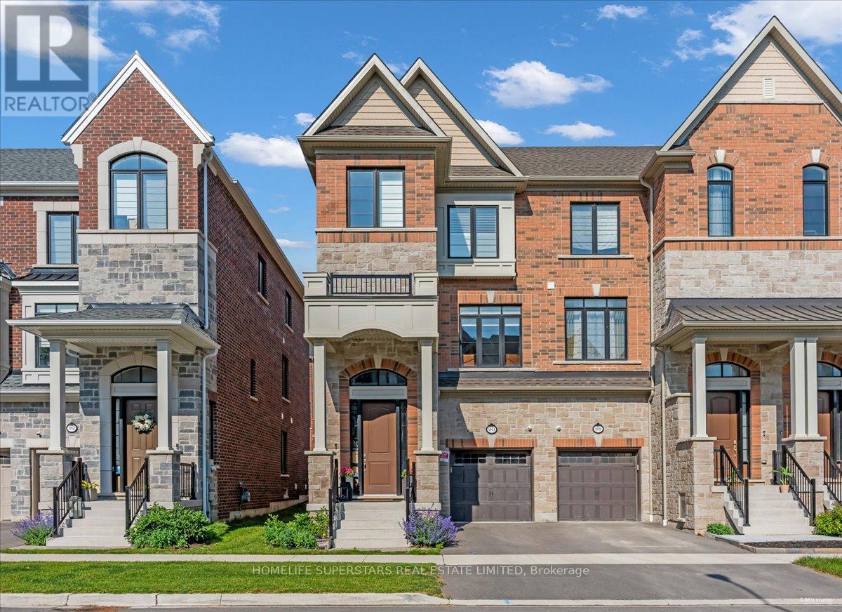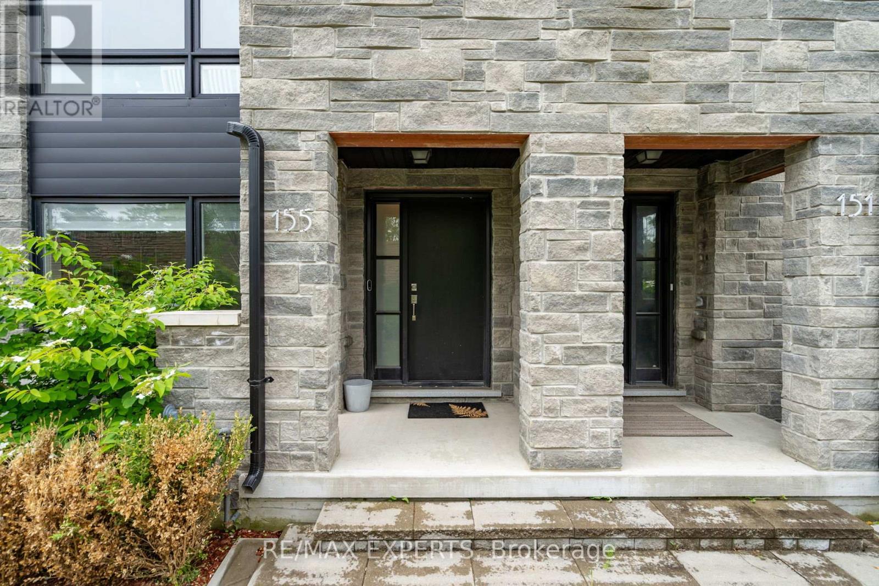215 Mugford Road
Kelowna, British Columbia
Extremely rare opportunity to purchase a Development Permit Approved project in Rutland Urban Centre. This approved Development Permit is for a 3 story development, featuring 6 townhomes. This unique project has been thoughtfully crafted to optimize the existing lot and design, and is perfectly positioned for the Urban Centre neighborhood. It offers proximity to parks, schools, green spaces, boutiques, and easy access for transit users, pedestrians, cyclists, and vehicle traffic. This Development Permit-ready project is conveniently located near major thoroughfares like Rutland Rd and Highway 33. 8 Mins to UBC and Airport, 40 Mins to Big White Ski Resort. (id:60626)
Realtymonx
215 Mugford Road
Kelowna, British Columbia
Welcome to 215 Mugford Rd, a corner lot property featuring 2 bedrooms and 1 kitchens on the main level. The basement offers 2 additional bedrooms with kitchen and has potential to be converted into a legal suite. This home also includes a bachelor suite with kitchen and a total of 3 bathrooms , 3 separate laundry . The property is conveniently located near elementary, middle, and high schools and provides easy access to major roads. This unique property also has an approved Development Permit from the City of Kelowna for a 6-townhome plan. Don't miss this opportunity (id:60626)
Realtymonx
2950 Radar Road
Garson, Ontario
This home offers everything you need, including an in-law suite perfect for guests or a family member.ome custom built one owner home features a dream garage measuring 30' x 40', complete with a 13'4"" ceiling—perfect for housing any type of vehicle. As you step through Imagine having your very own personal playground on 14 acres of rural-zoned land—an ideal setting for both business ventures and family fun! As you step through the large, bright entrance, you'll immediately feel at home. The open-concept design is perfect for family gatherings, with a stunning kitchen featuring granite countertops and custom maple cabinetry. Patio doors lead to a wrap-around deck and gazebo, overlooking a cozy fire pit and a heated pool—an entertainer’s dream. This property offers plenty of space to store equipment or run a business, while still providing a peaceful, private retreat. Tucked away on a serene parcel of land, it backs onto undeveloped nature for added privacy and tranquility. The location is perfect—quiet and central, just a short distance from town and local amenities. The primary bedroom is a peaceful retreat, with a ensuite bath and walk-in closet. The lower level is equipped with in-floor heating, offering a large open-concept game room and family area, complete with an airtight wood stove—perfect for cozy winter nights. This level also includes a spacious fourth bedroom and an additional bathroom. With gas forced air heating, an air exchanger, and central air conditioning, this home offers comfort year-round, making it a perfect place for family living. With Sudbury's healthy economy and interest rates dropping, this is an ideal time to make a move! (id:60626)
RE/MAX Sudbury Inc.
7850 Mclennan Road
Vernon, British Columbia
Great property for a mechanic or business needing a large shop. 60 ft x 30 ft. shop with 14' high door. Doors on both ends of the building. Insulated, not presently heated (but a propane heater can easily be put in), 200 amp service. Lots of privacy on 3.1 acre treed lot in Vernon's North BX, nestled in the forested hills East of Swan Lake. 1,797 sq.ft, 2-bdrm, 2 bath, open concept, 2003 custom-built home, great outdoor space on several large decks and patios . Other features include vaulted pine ceilings ( 11'8""), beautiful maple-wood cabinetry, laminate and stone tile flooring, A/C, propane heating & fireplace. Best of all enjoy the 1800 sq.ft. workshop/garage w/ bathroom, wired for 220, a handyman's dream! Lots of room for additional parking including RV's, boats etc. NOTE * the hot tub is excluded from the sale. A wonderful, secluded, forested acreage only minutes from Vernon, shopping, and amenities. 45 minutes to the Kelowna International Airport, Electoral Area C excluded from the Speculation Tax. make this your North Okanagan playground home base for your winter and summer enjoyment, or your year round cabin or retirement bungalow. (id:60626)
RE/MAX Vernon
32 Compass Trail
Cambridge, Ontario
Your next place to call home! This beautiful 3 bedroom modern home with a bonus room that could easily be converted into a 4th bedroom or be used as a family room, office space or play area for the little ones. The elegance of the majestic master bedroom with wonderful view and the dreamy ensuite spa with a soaker tub and glass shower with the same spectacular view, will be your own tranquil retreat to after long day. The 9 foot ceilings on the main floor area gives this home a continued sense of elegance warmth and space. The dream eat-in kitchen, designed for both function and enjoyment, features Custom cabinets, high end Granite countertops, stainless steel appliances, including a gas range, dishwasher, built-in wall oven and microwave. The open concept living room with large windows views will draw your family to the spectacular Conservation Area and abundant natural light . The covered deck is perfect for barbecues and family time. Fully finished walk-out basement with 3 piece bathroom completes this home for entertaining or additional family space. Added attractions of this home includes a Cold Cellar, Double Car Garage, full Brick exterior, shed, move-in-ready, local parks, minutes to HWY 401, centrally located to Cambridge and KW and all convenient amenities. This home has it all! *For Additional Property Details Click The Brochure Icon Below* (id:60626)
Ici Source Real Asset Services Inc.
172 Cambie Road
Ottawa, Ontario
Discover luxury living in this stunning 2017-built Urbandale Solana model single-family home located in the desirable Riverside South community. With approximately 3,700 sqft of meticulously designed living space, including a fully finished basement, this 5+1 bedroom, 4bathroom home offers the perfect blend of style, comfort, and functionality. Showcasing extensive builder upgrades and high-end finishes, the main floor features 9' ceilings, gleaming hardwood floors, an elegant spiral staircase. The gourmet kitchen is a chefs dream, boasting quartz countertops, stainless steel appliances, a large island, and ample dining space overlooking the bright south-facing backyard. Entertain effortlessly in the adjacent family room with gas fireplace, or enjoy the formal living and dining rooms. A versatile denideal as an office or potential 6th bedroomalong with a convenient powder room and mud/laundry room complete the main level. Upstairs, the luxurious primary suite features soaring 10' ceilings, a massive walk-in closet, and a spa-like 5-piece ensuite with dual vanities, glass shower, and soaking tub. Four additional spacious bedrooms and a full bath provide plenty of space for family or guests. The professionally finished basement offers large egress windows, a generous rec room, and a full bathroomperfect for additional living or entertainment space. Outside, enjoy beautifully landscaped front and back yards with a shed, fencing, and over $50,000 in upgrades. Built to the highest energy efficiency standards, this R-2000 certified home includes triple-pane windows above grade, enhanced insulation (including exterior basement insulation), a high-efficiency furnace with heat pump, copper piping, and a wide 19' garage. Ideally located near top-rated schools, shopping, restaurants, and the upcoming Trillium Line LRT. Some images are virtually staged. 24-hour irrevocable required on all offers. Offers will be presented @5pm, August 5th, Tuesday, 2025. (id:60626)
Uni Realty Group Inc
320 Red Bank Road
Chipman, New Brunswick
Big Sky Ventures, 163-acre certified organic sea-buckthorn berry orchard and winery, is New Brunswicks only commercial citrus farm. Its is one of the worlds 5 true super fruits, known for natural healing and high amounts of protein, fibre, antioxidants, vitamins and minerals. It helps fight diabetes, skin conditions, liver damage, cancer, high blood pressure, weight loss and increases blood flow. The farm sells the whole fruit, juice, dehydrated powder, wine, spirits, beer, and skin products and has several B2B contracts and more in the development stage. Kosher certified with several licenses including a cottage winery license to sell in Alcohol NB stores. Financials, projections, farm operation plan, EIA, field map, equipment/asset list, a reclamation plan avail. It has perfected its formulas, processes, and invented efficient cleaning and harvesting techniques. 6000 berry trees with potential for more, 50-acres of hay fields, 8000 softwood trees that are over 35 years old, maple trees, walking trails, irrigation ponds, and 445-feet on McKInney Brook. CN Rail Rte through town. Currently no zoning regulations. Tons of road frontage with potential to subdivide into building lots. The 3-level 4700 sqft lodge has 5 bedrooms, 2 full baths, processing, cold storage, lounge/display area and a separate huge outbuilding with freezer room. Co-Owner willing to stay to train/transition. www.bigskyseabuckthorn.com. 3D tour and Walk thru video available (id:60626)
Keller Williams Capital Realty
37 20321 80 Avenue
Langley, British Columbia
WELCOME HOME to this beautiful, 4 bedroom, 4 bathroom END UNIT located in Skylark boasting a bright, open floorplan. This 2-year old home with 10' ceilings features a spacious kitchen with open shelving, a large kitchen island and stainless steel appliances and access to a covered deck overlooking mature trees in the back. The primary bedroom with vaulted ceiling is also conveniently located in the back of the house with large windows and a pleasant outlook to trees and has a spacious 5-piece bathroom with glass shower and stand-alone tub. 2 more bedrooms and laundry are also located upstairs. Below, is a 4th bedroom with closet and en-suite, and convenient access to the fully fenced backyard. DOUBLE CAR GARAGE & AC and laminate on all floors. Call today! (id:60626)
Royal LePage - Wolstencroft
1951 Valleyview
Greater Sudbury, Ontario
MULTIPLE USE!! 32 ACRES of M6 zoned land with many level areas for warehouse, shop,, garage..etc and an additional 40 acres of Rural greenspace behind This property includes a warehouse/office with a 2 bay shop serviced by natural gas and hydro, with a GARAGE LICENSE included. ALSO a large two tiered Quansat hut beside the shop, currently used for storage This property operated as Coyne's Auto Recyclers for thirty years. Stock not included.. 3 phase hydro and water available at the lot line... 1st phase and 2nd phase enviornmental audits available to qualified buyer if you've been looking for a new location for a functioning shop with room and land for future growth , all withing the city,,,dont miss this one (id:60626)
Sutton-Benchmark Realty Inc.
220 Gilwood Park Drive
Penetanguishene, Ontario
Welcome to 220 Gilwood Park Dr in beautiful Penetanguishene, a meticulously maintained bungalow nestled in one of the areas most sought-after estate communities. Surrounded by mature trees on a private, 0.6-acre lot, this home offers the peace, space, and privacy you've been looking for. With over 3,300 sq ft of finished living space, this residence is thoughtfully designed for easy, main-floor living. The bright and airy open-concept layout features vaulted ceilings, crown moulding, and large windows that flood the space with natural light. A stunning stone fireplace adds warmth and character to the living room, while the timeless kitchen boasts granite countertops, generous storage, and a centre island perfect for prepping meals or gathering with friends. Enjoy morning coffee or evening drinks in the spacious screened-in Muskoka room, offering serene views of the lush, fenced yard. The primary suite is a true retreat with walkout access to the deck, a spa-like ensuite with jacuzzi tub, and a walk-in dressing room with built-ins. A second bedroom with private bath provides ideal space for guests, and the laundry tucked into the ensuite makes day-to-day living effortless. Downstairs, a fully finished basement extends your space with a cozy family room, additional bedroom, workshop, and full bath. Located on a street just minutes from Georgian Bay, this exceptional home offers the perfect blend of privacy, community, and convenience. Whether you're downsizing, retiring, or simply craving a slower pace in a stunning setting this is the one. (id:60626)
Exp Realty
90 Dorian Drive
Whitby, Ontario
Welcome to beautiful 3 Year New, 4 Bathroom Executive Townhome In Whitby! , This Home is above 2500 sqft ! This Heathwood Home Is One-Of-A-Kind with lot of Upgrades Off Country Lane! Huge Kitchen W Breakfast Bar, Extra Pantry, S/S Appliances, Upgraded Quartz Countertops, & Undermount Sinks & Lighting. Great Rm W Electric Fireplace & W/O To Deck. Lrg Dining Rm, Zen Primary W 5-Pc Ensuite W Dbl Vanity (Undermount Sinks) W Quartz Countertops, Soaker Tub, Frameless Glass Custom Shower, W/I Closet, Great 2nd & 3rd Bedrooms W Lrg Closets & Windows. Modern 4-Pc Bath, 4th Bedroom On Main Level W 4-Pc Ensuite Bath & W/I Closet. Coat Closet, & Direct Entrance To Garage. 9-Foot Ceilings, Stunning Hardwood Floors, Smooth Ceilings, & Upgraded. Huge Front Veranda. Stove & Bbq Gasline Rough-In. Steps To Great Schools, Parks, Heber Down Conservation Area, Shopping, Restaurants, & Highways 401 & 407. Spacious, Very Bright, & Filled W Sunlight! Fantastic School District-Robert Munsch P.S. & Sinclair S.S. (id:60626)
Homelife Superstars Real Estate Limited
155 Carpaccio Avenue
Vaughan, Ontario
Discover Upscale Living in Vellore Village! Welcome to this beautifully maintained luxury townhome nestled in one of Vellore's most desirable neighbourhoods! Brimming with natural light and thoughtfully designed, this home offers the perfect blend of modern upgrades, spacious living, and unbeatable convenience. Step inside to a bright, open-concept layout featuring stylish upgraded laminate flooring throughout and no carpet here! The sun-filled family room is ideal for relaxing or entertaining, while the chef-inspired kitchen boasts quartz countertops, a sleek backsplash, and stainless steel appliances that make cooking a joy. Enjoy the versatility of a finished basement, perfect as a home office, recreation space, or guest suite. Key Features You'll Love: Double car garage, Carpet-free interior, Stainless steel appliances, Front-loading washer & dryer and Spacious bedrooms with large windows. Located just minutes from Hwy 400, the Vaughan Metropolitan Centre subway station, GO Station, top-rated schools, Cortellucci Vaughan Hospital, shopping, restaurants, and Canada's Wonderland, this is convenience at your doorstep! A rare turnkey opportunity in a thriving, family-friendly community! Don't miss your chance to call this one home! (id:60626)
RE/MAX Experts

