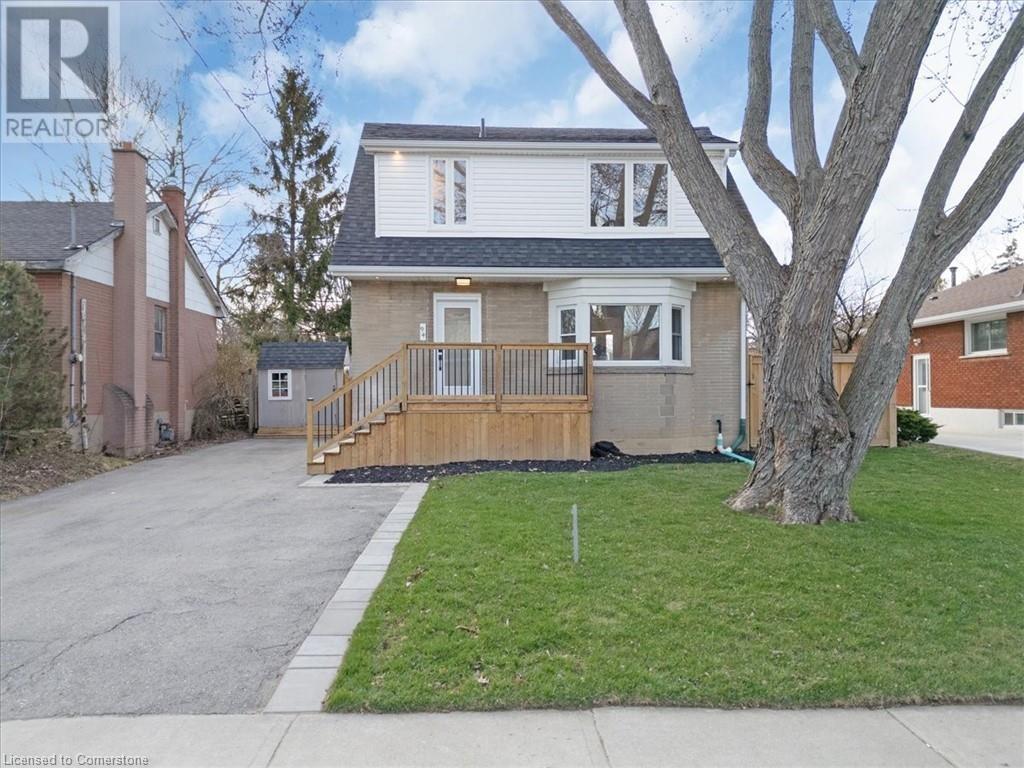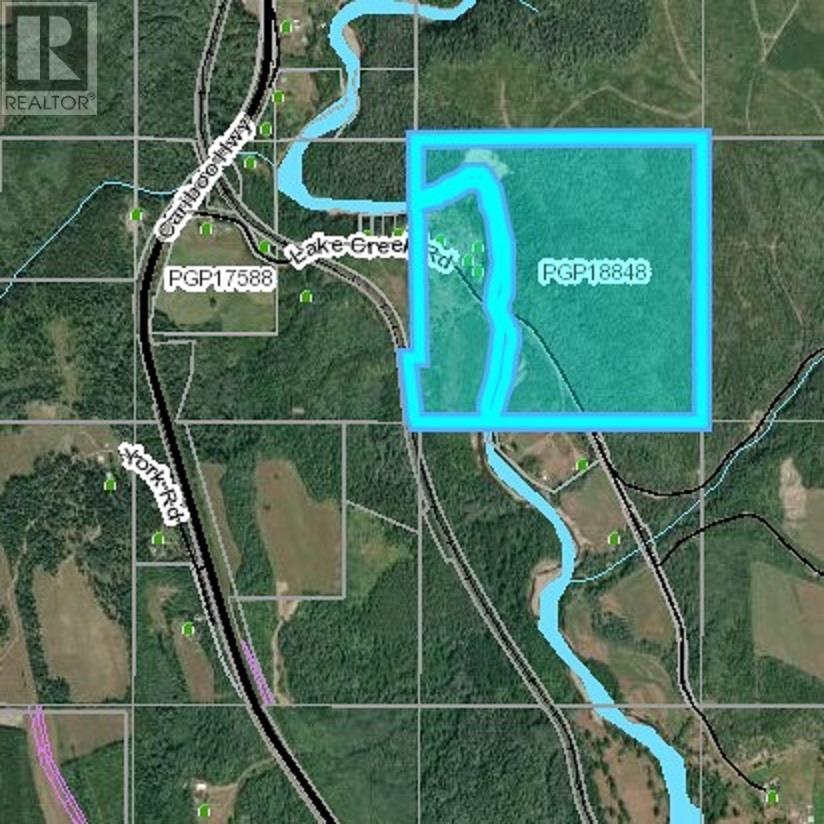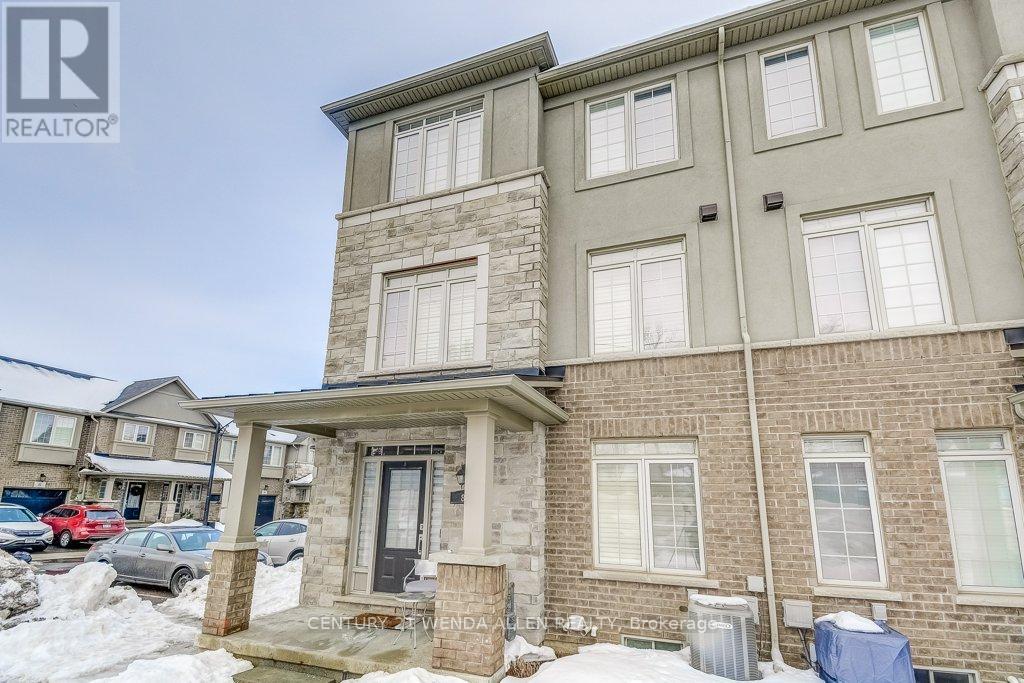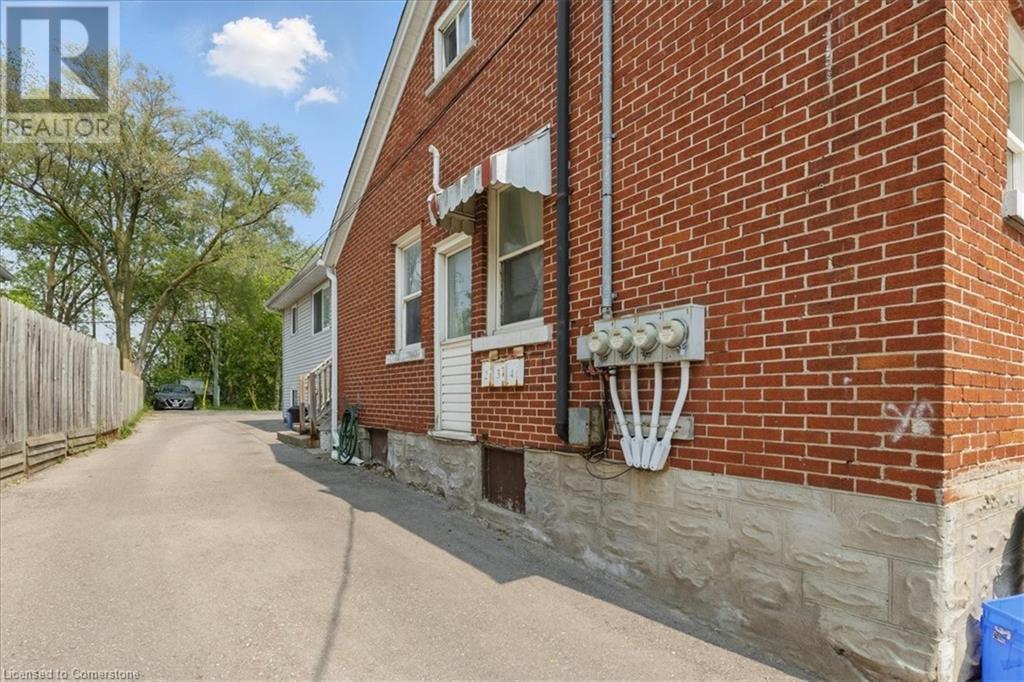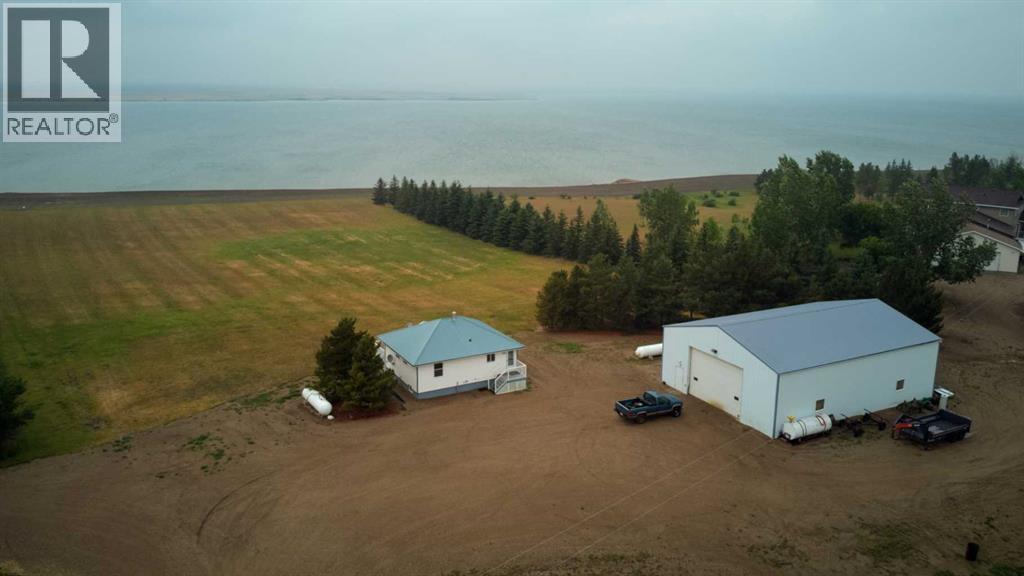136 Line 10 N
Oro-Medonte, Ontario
PRIME LAND! Discover an exceptional opportunity to acquire a prime parcel of land strategically located at the northwest corner of HWY 11 and Line 10 North, just north of the picturesque Lake Simcoe. This expansive parcel offers excellent visibility and accessibility, making it ideal for a variety of commercial or development ventures. Surrounded by vacant land to the north and west, this property provides a blank canvas for your vision. **EXTRAS** High traffic exposure on Highway 11 - Convenient access to major transportation routes - Surrounded by a mix of commercial and retail establishments - Potential for various development opportunities - Close proximity to recreational. (id:60626)
Cushman & Wakefield
Royal LePage Signature Realty
8415 -8475 Peterson Road
Fraser Lake, British Columbia
Spectacular home with a guest cabin on Fraser Lake with stunning lake views and a wonderful beachfront. This custom-built year round home has been meticulously maintained and is ready for its new owner to enjoy the beauty of living on the lake! The open concept design and floor to ceiling windows allow for amazing lake views from almost every room in the house! Some of the great features include hardwood and tiled floors, quartz countertops, a daylight basement, and a double detached garage. This is a package deal, complete with a dock, hot tub, outdoor bath house, a detached garage and a cabin on the beach right beside the home! Now is your chance to own your own piece of paradise on Fraser Lake! (id:60626)
RE/MAX Vanderhoof
94 West 32nd Street
Hamilton, Ontario
Discover 94 West 32nd Street, nestled in Hamilton's coveted Westcliffe neighborhood. This fully permitted renovated legal duplex offers an exceptional opportunity for homeowners and investors alike. The main residence features a thoughtfully designed layout with three spacious bedrooms, a full bathroom, a convenient powder room, and an upper-level laundry facility. The heart of the home boasts a custom-designed kitchen adorned with premium finishes and bespoke cabinetry, seamlessly flowing into the living and dining areas. The lower-level apartment, accessible through a separate entrance, presents a comfortable one-bedroom suite complete with a full bathroom and its own laundry amenities, ensuring privacy and convenience for tenants or extended family members. Situated in a tranquil, family-friendly area, this property is mere steps away from top-rated schools, lush parks, and efficient public transit options. Outdoor enthusiasts will appreciate the proximity to scenic trails and the renowned Chedoke Stairs, perfect for hiking and biking adventures. Additionally, the vibrant local community offers a variety of shopping centers, dining establishments, and entertainment venues, all within easy reach. Experience the perfect blend of contemporary design and prime location, a true gem in Hamilton's real estate landscape. (id:60626)
RE/MAX Escarpment Realty Inc.
10860 Lake Creek Road
Hixon, British Columbia
Rare Opportunity! 161 Acres on Lake Creek Road, just off Hwy 97 with approximately 30 Acres zoned IND-H. Phase 3 power at the lot line. The industrial lot has its own rail spur from years ago but the surveying, grading, excavation, ballast installation still remain. The remainder of the property is zoned AgRes1. There are 4 houses, drilled well, septic field with one house remodeled. Showings are by appointment only. Call Listing Agent for more info. (id:60626)
RE/MAX Action Realty Inc
94 West 32nd Street
Hamilton, Ontario
Discover 94 West 32nd Street, nestled in Hamilton's coveted Westcliffe neighborhood. This fully permitted renovated legal duplex offers an exceptional opportunity for homeowners and investors alike. The main residence features a thoughtfully designed layout with three spacious bedrooms, a full bathroom, a convenient powder room, and an upper-level laundry facility. The heart of the home boasts a custom-designed kitchen adorned with premium finishes and bespoke cabinetry, seamlessly flowing into the living and dining areas. The lower-level apartment, accessible through a separate entrance, presents a comfortable one-bedroom suite complete with a full bathroom and its own laundry amenities, ensuring privacy and convenience for tenants or extended family members. Situated in a tranquil, family-friendly area, this property is mere steps away from top-rated schools, lush parks, and efficient public transit options. Outdoor enthusiasts will appreciate the proximity to scenic trails and the renowned Chedoke Stairs, perfect for hiking and biking adventures. Additionally, the vibrant local community offers a variety of shopping centers, dining establishments, and entertainment venues, all within easy reach. Experience the perfect blend of contemporary design and prime location, a true gem in Hamilton's real estate landscape. (id:60626)
RE/MAX Escarpment Realty Inc.
94 West 32nd Street
Hamilton, Ontario
Discover 94 West 32nd Street, nestled in Hamilton’s coveted Westcliffe neighborhood. This fully permitted renovated legal duplex offers an exceptional opportunity for homeowners and investors alike. The main residence features a thoughtfully designed layout with three spacious bedrooms, a full bathroom, a convenient powder room, and an upper-level laundry facility. The heart of the home boasts a custom-designed kitchen adorned with premium finishes and bespoke cabinetry, seamlessly flowing into the living and dining areas. The lower-level apartment, accessible through a separate entrance, presents a comfortable one-bedroom suite complete with a full bathroom and its own laundry amenities, ensuring privacy and convenience for tenants or extended family members. Situated in a tranquil, family-friendly area, this property is mere steps away from top-rated schools, lush parks, and efficient public transit options. Outdoor enthusiasts will appreciate the proximity to scenic trails and the renowned Chedoke Stairs, perfect for hiking and biking adventures. Additionally, the vibrant local community offers a variety of shopping centers, dining establishments, and entertainment venues, all within easy reach. Experience the perfect blend of contemporary design and prime location, a true gem in Hamilton’s real estate landscape. (id:60626)
RE/MAX Escarpment Realty Inc.
8 - 215 Dundas Street E
Hamilton, Ontario
Spacious end unit townhouse close to the downtown area of Waterdown Village in theBohemian development by Branthaven. This Echo model offers a total of approx. 1974 sq. ft.of living space, a double garage with inside entry and a large 20' balcony. This townhousehas had many updates which includes a finished basement. There is a nice entrance foyerwith a double closet and a bedroom with double closet and ensuite bathroom. An open plandining area to the kitchen with all stainless steel appliances, an island, quartz counters,glass backsplash a walk-in pantry, tiled flooring and sliding doors to the large balcony. The livingroom has hardwood flooring and an electric fireplace. The upper level has two very largebedrooms both with ensuite bathrooms. There is also a laundry closet with a washer and dryeron the upper level. The basement has been finished and provides a recreation room with electricfireplace and mirrored closet, a small office and a bathroom. There is plenty of visitors parking. Don't miss out o this opportunity to own this special home! (id:60626)
Century 21 Wenda Allen Realty
32 Century Drive
Toronto, Ontario
Fantastic Opportunity for Investors and End Users! This charming 3-bedroom bungalow is nestled in a quiet, family-friendly neighbourhood an ideal place to raise a family. Features a separate side entrance to a fully finished basement suite, complete with a kitchen, 3-piece bath, and above-grade windows perfect for rental income or extended family use. Enjoy a large, covered front porch, attached garage, and recent updates, including a new roof (2018) and furnace (2016). Don't miss this versatile property with great potential! (id:60626)
Rare Real Estate
839 Stirling Avenue S
Kitchener, Ontario
Turnkey Fourplex in Central Kitchener 5.3% CAP An excellent opportunity to own a fully tenanted, four-unit building with quick access to the expressway and core amenities near the Laurention Power Centre. This well-maintained property offers excellent flexibility, perfect as a full investment or for an owner-occupier looking to live in and self-manage. The front unit is a spacious 1.5-storey, 3-bedroom suite featuring a west-facing deck and private front yard. At the rear, you'll find two well-proportioned 2-bedroom units and a 1-bedroom unit, each with a functional layout and private entrances. Ample parking is available at the back of the property, along with a shared storage shed. A solid income-generating asset in a convenient location. 839 Stirling is a smart addition to any real estate portfolio. Unit 1 to be vacant by September 1st, 2025. (id:60626)
Chestnut Park Realty Southwestern Ontario Ltd.
174008a Range Road 214
Rural Vulcan County, Alberta
Located just south of the Village of Milo, this 8.48-acre parcel is situated on the east side of McGregor Lake, offering a great combination of country living and lakeside access. The property includes a 757 sq. ft. bungalow, originally built in approximately 1950 and moved onto the site several years ago. Since the move, the home has seen updates including replaced windows, new siding, and a metal roof. The main level of the home features a kitchen with dining area, living room with access to the west-facing deck, primary bedroom, second bedroom, and a full bathroom. The basement is partially developed with a spacious recreation room, four-piece bathroom, utility room, and an additional bedroom. The hot water tank was replaced in January 2025. A major highlight is the approximately 2,400 sq. ft. shop, equipped with radiant heat, concrete floor, 220 AMP electrical service, and a 16’ overhead door—ideal for storage, workshop, or commercial use. Water is supplied via a 2,500-gallon cistern. The current owner hauls water from the Village of Milo. There is a septic tank and field for waste management. The yard extends west toward McGregor Lake, which is used for both irrigation and recreational purposes. No permanent structures are permitted within 20 metres of the lake's high-water mark. This sale includes a water haul truck, John Deere tractor and mower, snow blade, yard sprinklers, lake pumps, and more—offering excellent value for anyone looking to maintain the property with ease. This unique acreage offers peaceful surroundings, practical amenities, and scenic views—perfect for year-round living or a private retreat. (id:60626)
Magnuson Realty Ltd
407 - 3950 14th Avenue
Markham, Ontario
**Prime Professional Office Space in the Heart of Markham**. This unit has 1,581 SQFT of functional layout. Large window in Executive Office, Kitchenette with plumbing and cabinetry. This prime location is ideal for a head office, retail business, accounting firm, law office, real estate agency, tutoring school, and more. T.M.I Includes EVERYTHING (Heating, a/c, hydro, water, janitorial garbage pick up in common area, shared open surface parking, landscaping & building ins). Conveniently located just minutes from Highway 404/407, with YRT and TTC access for easy employee commuting. Ample above-ground parking available for employees and visitors. Surround yourself with popular restaurants, banks, coffee shops, and retail establishments to meet and impress future clients. (id:60626)
RE/MAX Excel Realty Ltd.
109 & 102, 3550 45 Street Sw
Calgary, Alberta
**ATTENTION FIRST-TIME BUYERS: You could qualify for up to a 100% GST rebate on this new home! Enquire Today!** With 5 upper-level units, and 5 lower-level units, this modern townhome project is sure to impress, with an unbeatable inner-city location and time still left to upgrade or customize! This listing includes TWO titled units: one upper-level 2-storey unit (#109) featuring nearly 1,100 sq ft, with 2 beds, 2.5 baths, and a single detached garage, PLUS one lower-level unit directly below (#102) boasting a sunny main floor plus a FULLY FINISHED BASEMENT totalling nearly 1,000 sq ft of developed living space, with 2 beds & 2.5 baths. Live in one and rent the other, or combine both for personal use and have a 4-bedroom townhome with 2,000+ sq ft of living space! Both units feature a sunny and bright open-concept living space, with sleek, low-maintenance luxury vinyl plank (LVP) flooring and large windows. The fully equipped modern kitchens boast dual-tone slab-style cabinetry, quartz countertops, and Samsung stainless steel appliances, including a French-door refrigerator and ceramic-top stove. Completing the main floor of both units is a spacious dining area perfect for family meals and entertaining, a living room with large windows for ample natural light and a stylish 2-piece powder room. The upper-unit level (#109) features a lacquered spindled railing leading to the sunny upper floor, where 2 bedrooms and 2 full bathrooms await. The primary bedroom boasts a 3pc ensuite and a private balcony. Down the hall is a well-sized 2nd bedroom boasting easy access to the main 4pc bathroom. Each bathroom features custom cabinetry, quartz countertops, undermount sinks, and fully tiled showers. The lower-level unit (#102) fully developed basement features 2 bedrooms and 2 full bathrooms. Each bathroom boasts custom cabinetry, quartz counters, undermount sinks, and tiled tub/showers. Plus, both units feature a convenient in-suite laundry closet with a stacked washer/dryer. Durable and stylish, the exterior features Hardie Board and Smart Board detailing, and brushed concrete steps and walks. Located in the heart of the sought-after SW inner-city community of Glenbrook, these brand-new townhomes boast a fantastic location right across the street from Glenbrook School and the Glenbrook Community Association. A number of major amenities are located within an easy 15-min walk, including Safeway, Glamorgan Bakery, and multiple restaurants including Richmond’s Pub. Plus, nearly every imaginable amenity can be found in nearby Westhills and Signal Hill Centres which are just a 6 minute drive away. Although peacefully tucked away on a lovely residential street, Sarcee Trail and Richmond Rd are both readily accessible, making everyday commuting around the city a breeze! Make this new stacked townhome yours! *Interior photos are samples taken from a past project - actual finishes may vary. **RMS measurements derived from the builder’s plans and are subject to change upon completion. (id:60626)
RE/MAX House Of Real Estate



