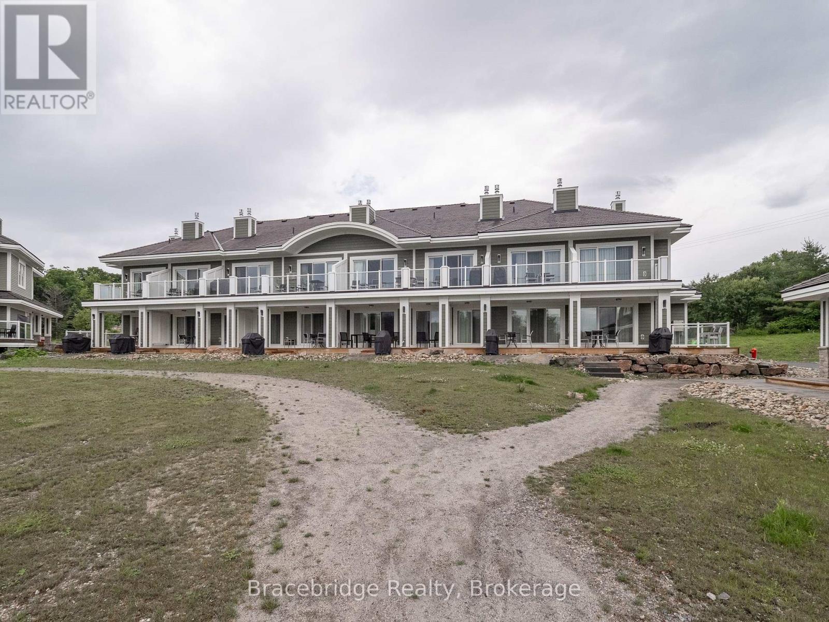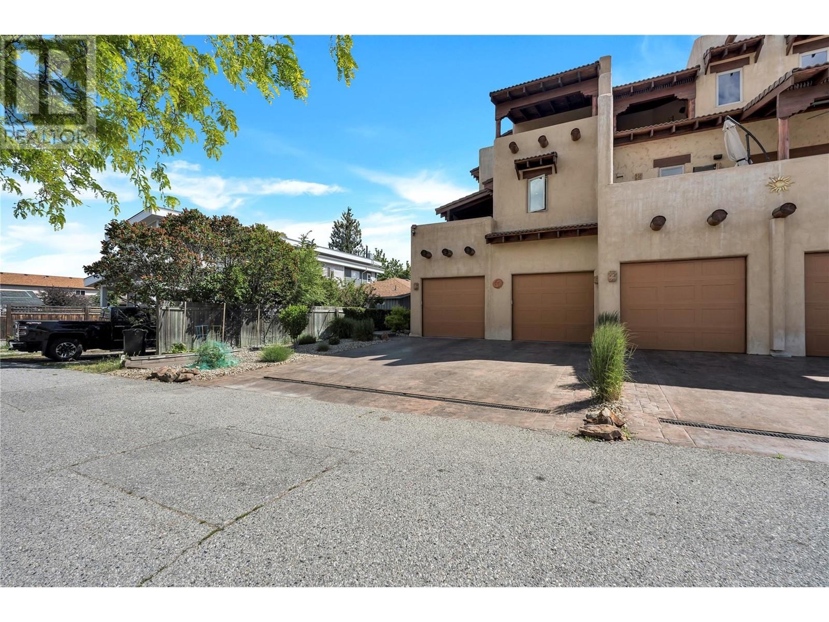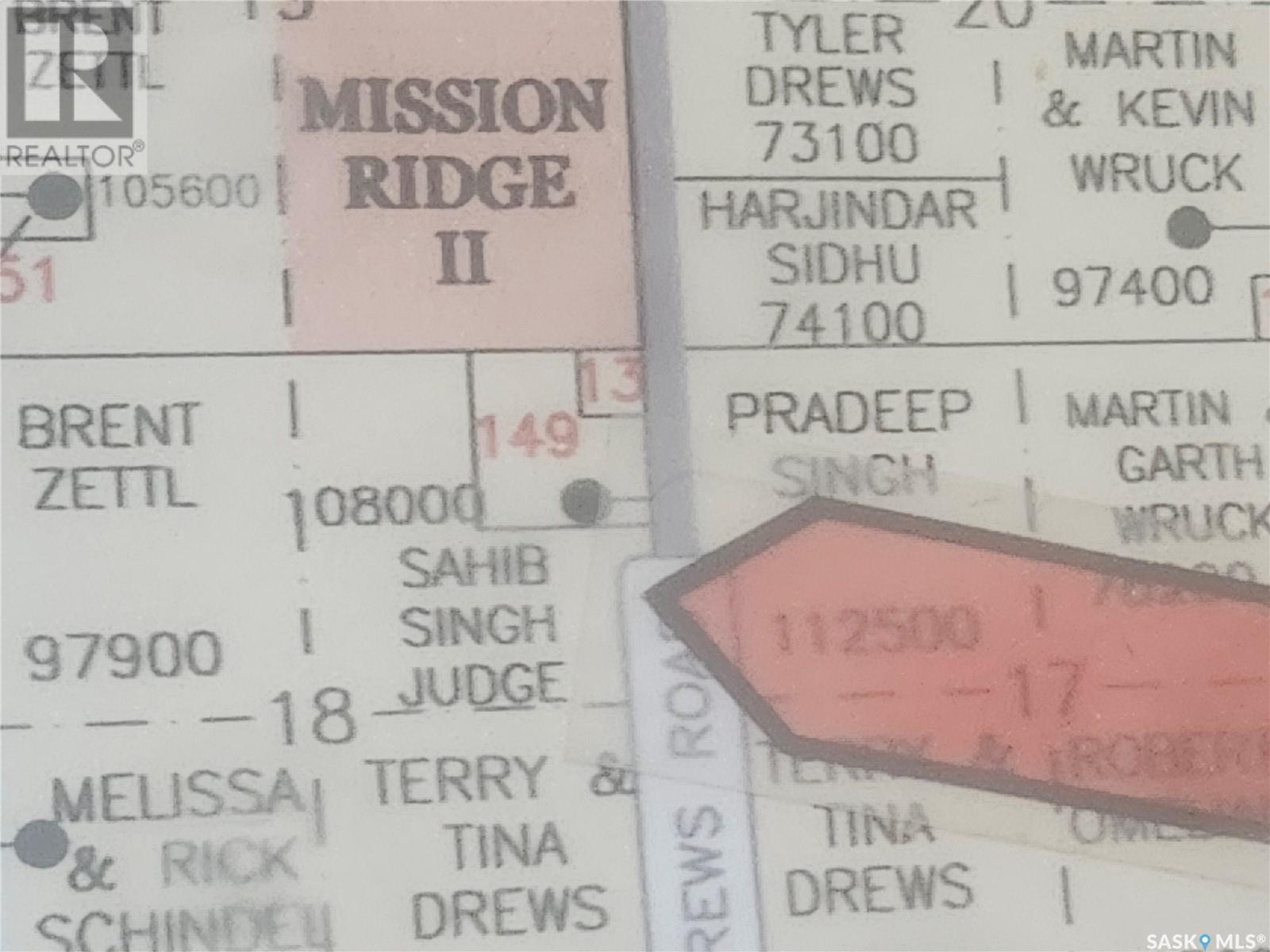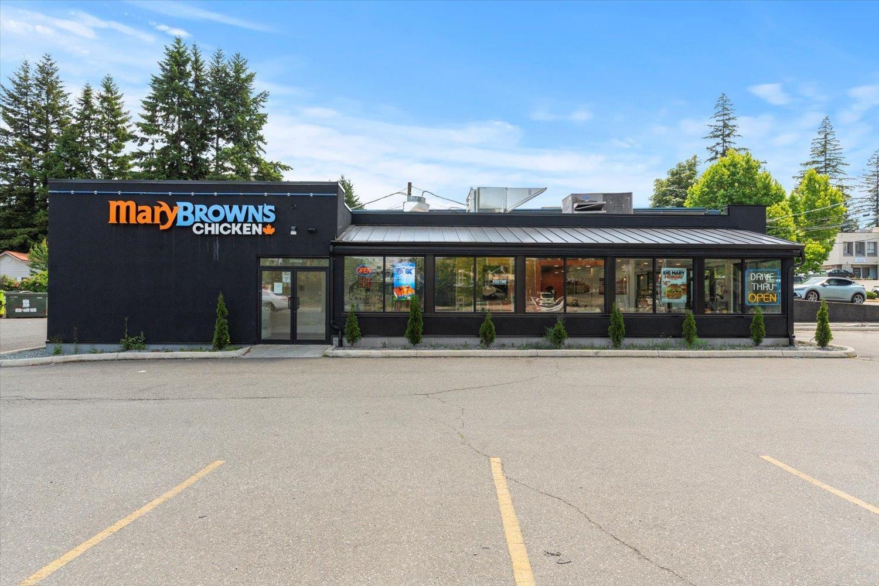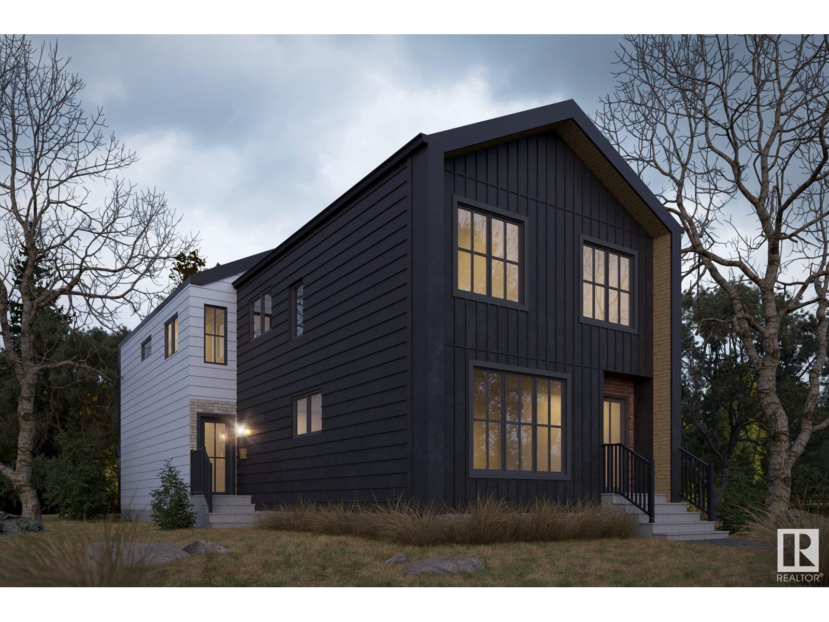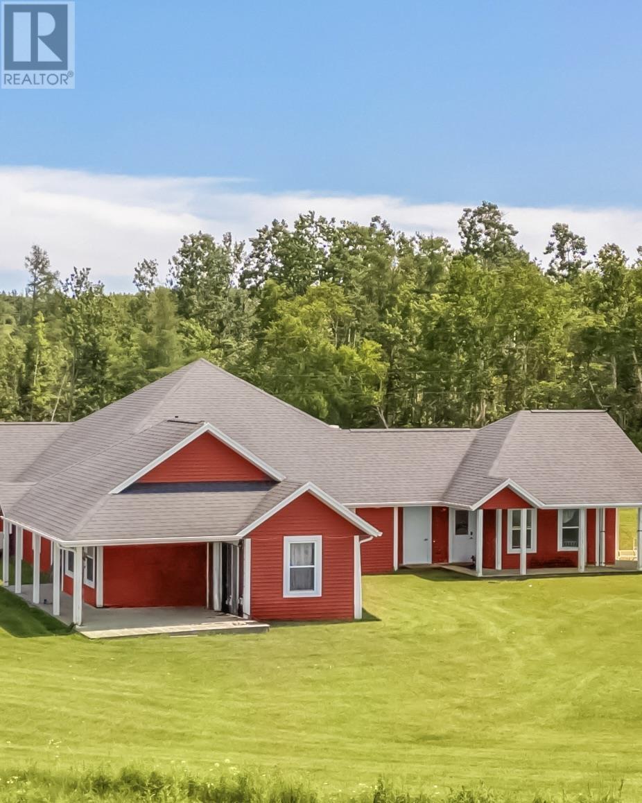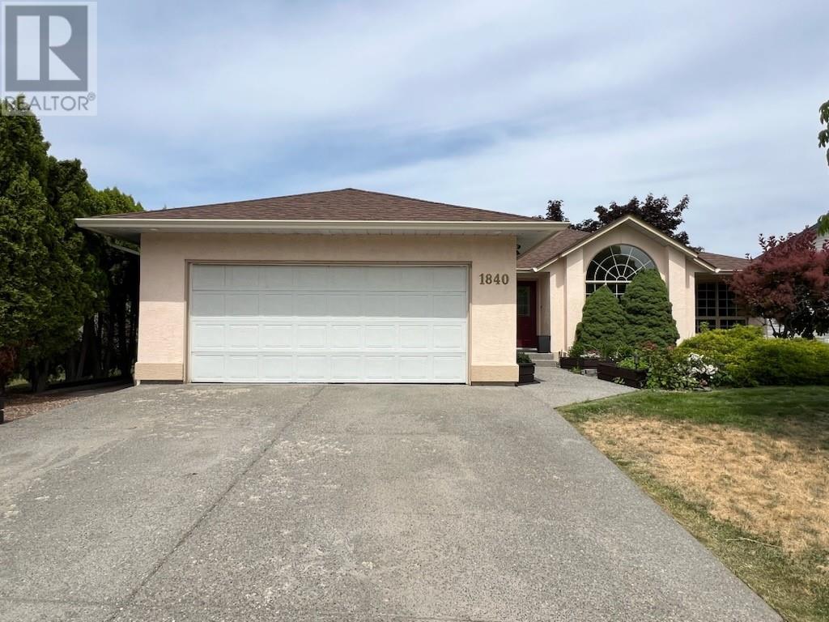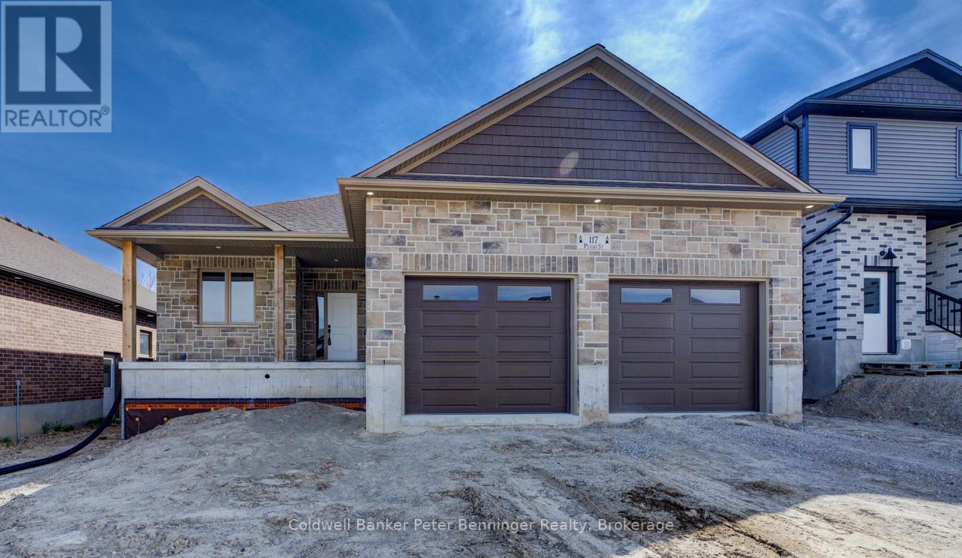Bhv-B203 - 1869 Muskoka Rd 118 Highway W
Muskoka Lakes, Ontario
Don't miss out on this final phase of development and the ultimate lakeside living experience. This condo boasts a contemporary design, modern finishes, and meticulous craftsmanship. The space is ingeniously divided into a two-bedroom unit with a lock-off feature, providing unmatched flexibility. Whether you desire a cozy retreat for personal use or wish to maximize your investment through the rental program, this feature caters to all your needs. It allows the unit to be utilized as two independent suites or merged into a single expansive living area, offering both privacy and versatility. Beyond the confines of this exquisite condo, Touchstone Resort extends an invitation to indulge in a suite of exceptional amenities. From the vigor of the fitness center and the tranquility of the spa to the joy of outdoor pools and tennis- & pickle ball courts, every day is an adventure. The resort also offers exclusive access to dock slips, water sports, and a private beach, ensuring that leisure and recreation are always at your doorstep. This is more than just a property; it's an opportunity to be part of a prestigious community and to enjoy the splendor of Lake Muskoka. Experience the pinnacle of maintenance-free lakeside living at Touchstone Resort, where luxury meets nature in perfect harmony. This can be a pet friendly unit if you so choose. (id:60626)
Bracebridge Realty
2571&2573 Hebert Road
West Kelowna, British Columbia
Two adjacent RC1 building lots are available for sale in the vibrant Heart of West Kelowna. They have recently been rezoned to accommodate a duplex on each lot. These lots back onto one of West Kelowna's most accessible parks, which features a spray park, playground, community garden, and much more. Additionally, you can easily access Glen Canyon Park, which offers hiking trails leading down to the beautiful Okanagan Lake. With restaurants, shopping, schools, and all essential amenities just a short walk away, this location is truly ideal. (id:60626)
Royal LePage Kelowna
172 Osborn Avenue N
Brant, Ontario
2 Storey corner lot with its front covered porch, offering 4 bedroom 2.5 baths close to parks, trails, and elementary/secondary schools within walking distance. Double garage and drive offer parking for 4, main floor has dining room, family room, eat-in kitchen, inside entry from garage and mud room and a half bath. Second floor has 4 bedrooms, laundry, full bath, primary bedroom offers walk in closet and en-suite. Lower level is unfinished and waiting for your design. Back yard is fully fenced in with above ground pool, gazebo and yard shed. Newer windows, roof,furnace,air conditioner, front door, garage doors. All measurements are approximately. (id:60626)
Certainli Realty Inc.
483 Maurice Street Unit# 105
Penticton, British Columbia
ONE OF PENTICTON’S MOST UNIQUE HOMES – Discover this exceptional Adobe-style residence, a rare architectural masterpiece filled with character and timeless Southwestern charm. From the moment you step inside, you are welcomed by rich textures and a warm, earthy ambiance. The expansive living area features a striking curved stucco fireplace as its centerpiece, while massive exposed wood beams overhead add rustic elegance and a sense of grandeur. Earth-toned tile enhances the organic feel, creating a serene and grounded environment. Designed for both beauty and efficiency, the home benefits from thick earthen walls that provide excellent insulation, keeping it cool in summer and warm in winter. The loft-style primary suite includes a private sitting area or den with access to its own deck, creating an ideal retreat. The main living space opens onto a spacious two-part deck, half covered, half open, perfect for relaxing or plant growing. A second bedroom is on the entry level, offering great flexibility for guests or a peaceful private space. Additional features include a generous double garage (22'10 x 22'10) with built in workbenches, a large driveway for extra parking, and a prime location in a self-managed strata. Just a short stroll from Okanagan Lake, Penticton Golf Course, SOEC, Casino, and downtown. This one of a kind home delivers exceptional style, functionality, and walkable convenience. Opportunities like this are rare. Experience this home’s unique charm firsthand. (id:60626)
RE/MAX Penticton Realty
Judge/josan Property
Aberdeen Rm No. 373, Saskatchewan
119 Acres of Prime Acreage Development Property Located beside the Prestigious Mission Ridge Estate Development located Just East of Saskatoon. The Property is seeded to grass and there is an abundance of wildlife in the Area. School busses are available as well as most services are available in the area at added cost. This is Prime for development or hold as an investment. There is a treated water line available in the ditch connection fees not included. This property is being sold under a Delayed offer presentation on July 25 ,2025 at 2:00 pm. Deliver sealed offers to unit 211 220 20th. St. West Marked Judge /Josan Land Offer. All offers will be responded to Highest, or any offer may be rejected if deemed unacceptable... As per the Seller’s direction, all offers will be presented on 2025-07-25 at 2:00 AM (id:60626)
Exp Realty
32260 South Fraser Way
Abbotsford, British Columbia
*BUSINESS ONLY* Own a nationally recognized franchise at a fraction of the cost. This turn-key opportunity allows you to step into ownership of Mary Brown's Chicken, one of Canada's most beloved fast-food brands, in the heart of Abbotsford. This 2,500 square foot retail space is ideally situated in the heart of Abbotsford, near the new court house, city hall and many other new high density residentials buildings going up in the area. The location benefits from great parking, beautifully updated restaurant space, a large amount of traffic, and consistent local foot traffic. The restaurant features a fully equipped commercial kitchen, a stylish and modern dining area with seating for 26, clean and well-maintained washroom facilities, and updated systems and fixtures throughout. Whether you are an experienced operator or new to the industry, this is a rare chance to acquire a well-known franchise in a high-demand area without the challenges of starting from scratch. (id:60626)
Century 21 Creekside Realty Ltd.
11338 89 St Nw
Edmonton, Alberta
READY FALL 2025. FULL DUPLEX WITH TWO BASEMENT SUITES. 4 LEGAL UNITS TOTAL with 1 title. Built by House Of Modernity, Whole building for sale, this Front and back duplex built by one of Edmonton's elite infill builders. a total of 4 legal units. Above grade each features 3 bed & 2.5 bath. Basement is a 1 bed 1 bath Legal Suite. TOTAL OF ENTIRE BUILDING 8 BEDROOMS 8 BATHROOMS. Single Detached Garage included. Walking distance to all the amenities, public transit, parks, swimming. Minutes to downtown including Grant Macewan and NAIT. Excellent ROI on these buildings. Current Rental income for this duplex is $3400 Not including Utilities based on current market rate and is forecasted to go higher. Expected Completion JUNE 2024. 6.2% cap rate. Photos of exterior and interior are of comparable property and layout. (id:60626)
Sable Realty
404 20 E Royal Avenue
New Westminster, British Columbia
Something special awaits you in this beautiful Fraserview Neighbourhood on Victoria Hill. This spacious home with peaceful outlook offer 2 bedrooms (with maximum separation), 2 full bathrooms, 2 parking spots, beautiful kitchen, large balcony (with gas outlet) on main level, storage locker, and walk up your inside stairway to a stunning 775 square ft private rooftop patio (with gas outlet), a panoramic outlook, your own hot tub and rooftop garden. The neighbourhood offers so much with parks, recreation, transportation, and a Market & Sushi restaurant just outside your door. Call your agent for a private viewing. (id:60626)
Oakwyn Realty Ltd.
276 Floating Bridge Road
Murray River, Prince Edward Island
Nestled near the beautiful fishing village of Murray River and its glittering waterside vistas, this fully furnished multi-unit fourplex at 276 Floating Bridge Road boasts simple aesthetic charm by way of ultramodern design on a trimmed 1.2-acre plot; covered verandas offer additional, high-end summer relaxation! Each spotless interior layout features large, open-concept living and kitchen arrangements with plentiful closet space. Each unit?s generous front room entertainment space promotes togetherness and harmony, and modern kitchens demonstrate culinary adaptability for casual and gourmet lovers alike, replete with slick bar-style countertops. In-house laundry amenities make household duties a breeze, while two sparkling bathrooms in each unit provide unparalleled convenience and luxury, outfitted with glass walk-in showers and deep-soaker, ceramic tile Jacuzzi tubs. Finally, each unit comes with two large, comfortable bedrooms for the coziest and most private accommodations for any family needs. All 4 units have executed 1-year leases. (id:60626)
Royal LePage Prince Edward Realty
1840 Mckinley Court
Kamloops, British Columbia
Beautiful Sahali Rancher with In-Law Suite. Located in the heart of sought-after Sahali, this well-maintained rancher with a fully finished basement offers excellent functionality, stylish details, and suite potential. Step inside to a bright, open-concept layout with vaulted ceilings, elegant columns, and hardwood floors throughout the main living space. The kitchen is ideal for hosting with stainless steel appliances, stone countertops, a wall oven, and a center island with inset cooktop. The open dining and living areas flow seamlessly together, creating a warm and inviting space for everyday living and entertaining. The main floor features two bedrooms, including a spacious primary suite complete with walk-in closet and 3-piece ensuite. A large spa-like main bathroom offers both a soaker tub and separate shower for added comfort. Downstairs, you'll find an additional large bedroom and storage space for the main home. Beyond that, a private 1-bedroom in-law suite with its own entrance includes a full kitchen, living room, and generous 4-piece bathroom. The laundry/utility area is currently shared. Outside, enjoy a landscaped backyard with raised garden boxes, a flat lawn, and convenient pathways on both sides of the home. Additional features include a double garage, underground sprinklers, central vacuum, newer hot water tank (2022), new fridge (2022), and cooktop (2023). All located just steps from Summit Elementary and a short drive to shopping and amenities. A versatile home in a prime location--book your showing today, (id:60626)
RE/MAX Real Estate (Kamloops)
Lot 69 Avery Place
Perth East, Ontario
TO BE BUILT. Where can you buy a large bungalow for under 1 million these days???? In Charming Milverton that's where... Its ready to move in! This 2600 sq ft + (TLS), beautifully crafted 2-bed, 2-bath bungalow build by Cedar Rose Homes offers the perfect blend of luxury and comfort. As you step inside, you'll be greeted by the spacious, open-concept layout featuring soaring vaulted ceilings that create an airy, inviting atmosphere and a lovely large Foyer. The heart of the home is the gourmet kitchen, designed for those who love to entertain, complete with sleek stone surfaces, a custom kitchen and a large, oversized kitchen island, ideal for preparing meals and gathering with loved ones. The living area is perfect for cosy nights with a fireplace that adds warmth and charm to the space and surrounded by large windows making that wall space a show stopper. The large primary bedroom provides a peaceful retreat with ample space for relaxation and the luxury ensuite and walk-in closet offer an elevated living experience. From your spacious dining area step out thru your sliding doors onto the expansive covered composite deck, which spans nearly the entire back of the house. Covered for year-round enjoyment creating a serene outdoor oasis. The thoughtfully designed basement offers endless possibilities, featuring an open-concept space that can easily be transformed into 2-3 additional bedrooms, plus a massive Rec room, is already roughed in for a 3rd bath, a home office, or an in-law suite. With its separate walk up entrance to the garage, this space offers privacy and versatility for your familys needs not to mention fantastic development opportunity for multi family living. This exceptional home is crafted with top-tier materials and upgrades are standard, ensuring quality and longevity. Ready in 140 to 160 days! Measurements are approx and Photos are not exact. (id:60626)
Coldwell Banker Peter Benninger Realty
275 Bridge Street
Carleton Place, Ontario
FOURPLEX! Welcome to 275 Bridge Street! Experience an exceptional investment opportunity in the thriving, family-friendly community of Carleton Place. This fourplex offers four spacious, well-designed 3-bedroom units, each featuring in-suite laundry for ultimate convenience. The current rental details: Unit 1: $1,800/month; Unit 2: $883/month; Unit 3: $1,185/month; Unit 4: $1,185/month with a lot of room for future growth. Tenants are responsible for their own utilities, contributing to an impressive annual cash flow of $45,529. Property Features for each unit: Furnace, Hot Water Tank, A/C, Separate Hydro Meter, 1 car garage and 1 exterior parking space. 100-amp electrical service for each unit. Ideally situated in a prime area with easy access to Highway 417, this fourplex is also conveniently close to schools, parks, trails, the river, and all the amenities that make Carleton Place so desirable. Don't miss the opportunity to invest in a property with such strong potential in one of the region's most sought-after neighborhoods! (id:60626)
Innovation Realty Ltd.

